$499,900
Available - For Sale
Listing ID: X11979713
6397 Le Domaine Road , South Glengarry, K0C 2E0, Stormont, Dundas
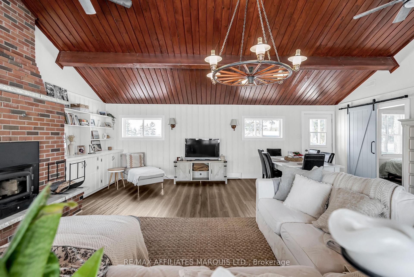
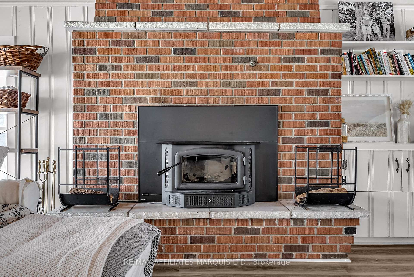
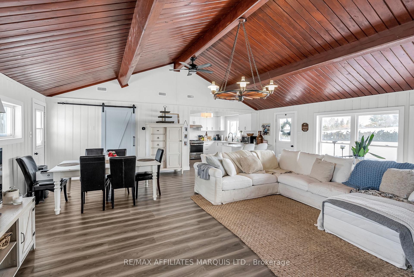
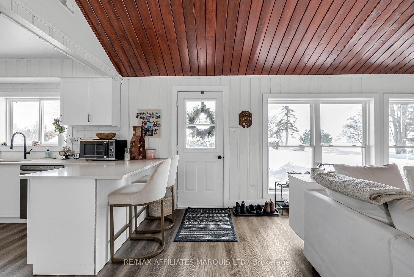
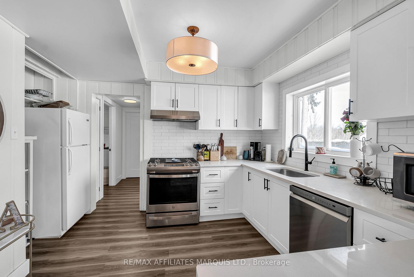
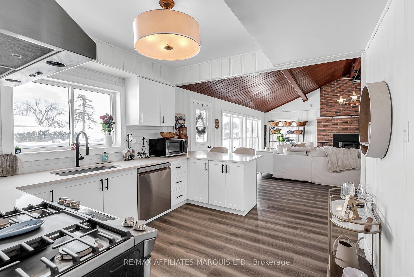
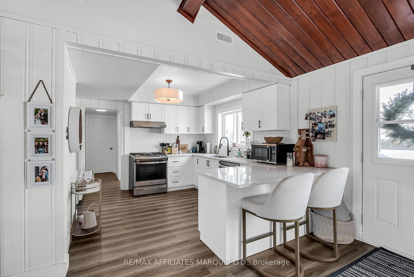
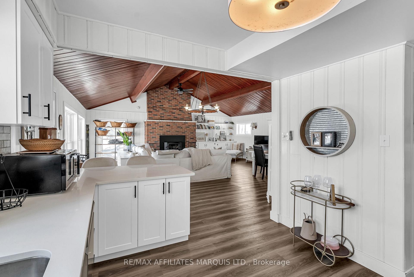
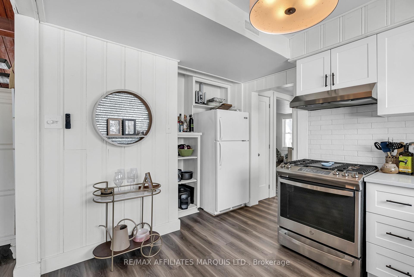
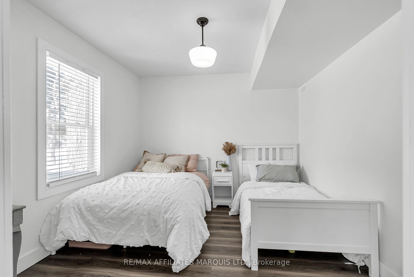
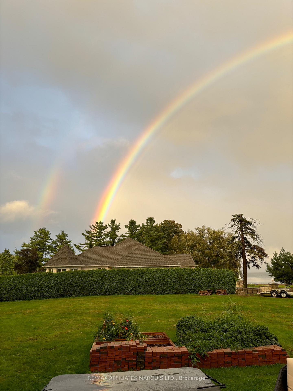
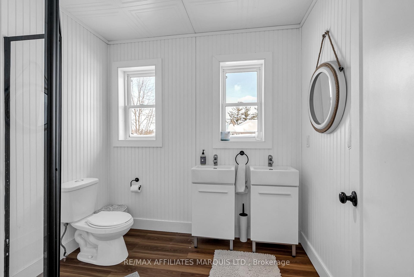
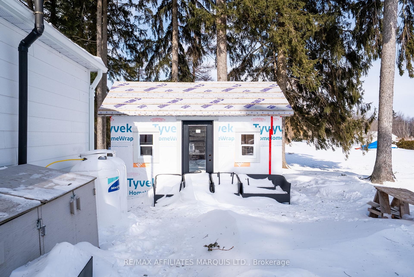
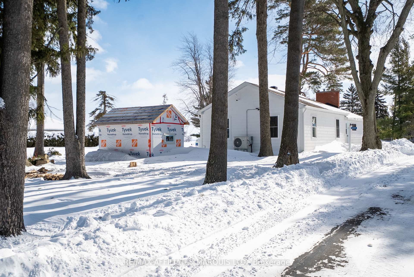
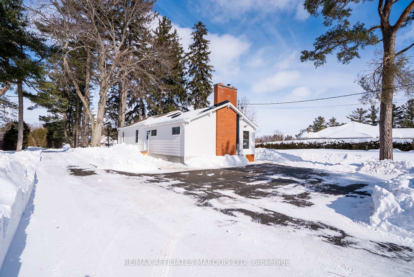
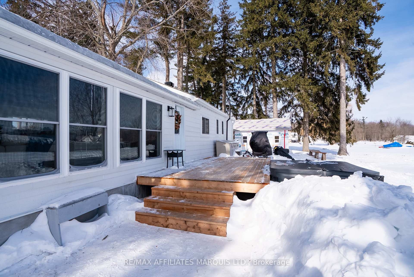
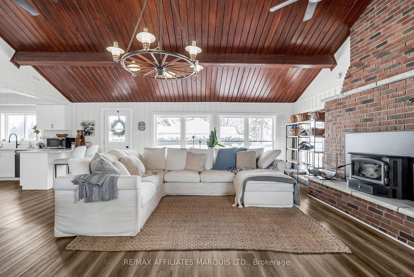
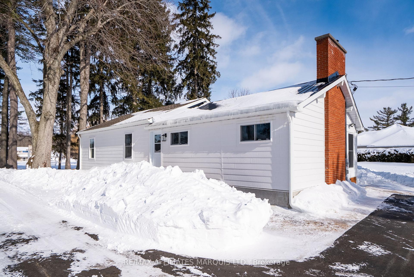
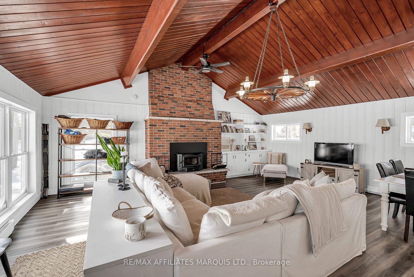
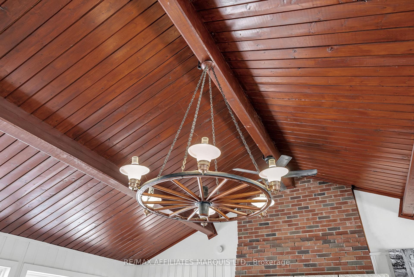
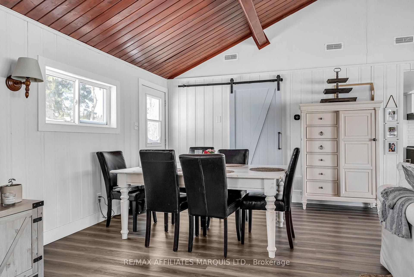
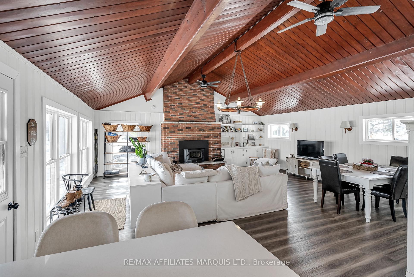
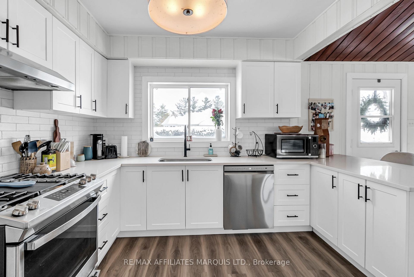
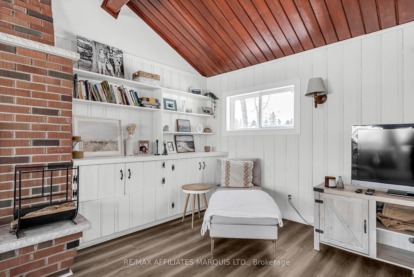
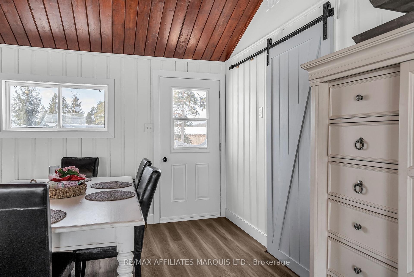
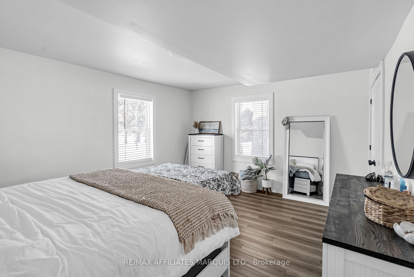
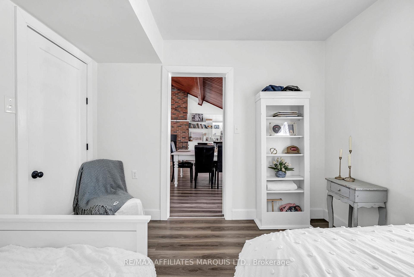
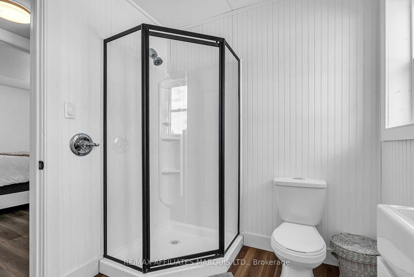
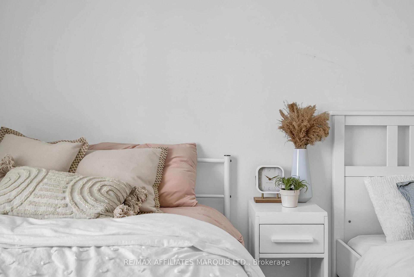
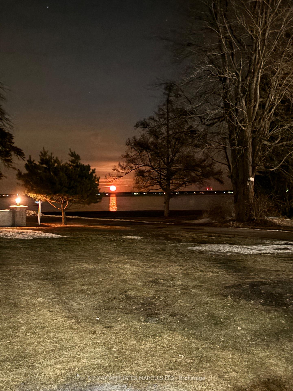






























| Welcome to Le Domaine, a sought-after enclave just minutes from Lancaster, where tranquility meets convenience. This charming property, once a cozy cottage, has been thoughtfully transformed into a warm and inviting year-round home, seamlessly blending rustic character with modern comfort.Step inside to an open-concept living space filled with natural light, where soaring wooden cathedral ceilings create an airy, spacious atmosphere. A striking focal point brick wall, complete with wood stove, adds warmth and charm, while classic wainscoting walls enhance the homes timeless appeal. Set on a generous lot, the outdoor space is just as inviting, featuring a spacious deck and hot tub the perfect place to relax and soak in the breathtaking views of the St. Lawrence River. Plus, with access to a common waterfront area and your own private slip at the exclusive, residents only boathouse, you can enjoy riverfront living without the high costs typically associated with it. This home has been extensively updated, including a modernized kitchen, new windows throughout, upgraded flooring, an efficient heating and cooling system, water treatment system, new interior doors, insulation, a storage shed, and so much more. An affordable opportunity to experience the beauty of riverfront living whether as a full-time residence or a seasonal retreat. Don't miss your chance to make this picturesque escape your own! |
| Price | $499,900 |
| Taxes: | $2150.00 |
| Occupancy by: | Tenant |
| Address: | 6397 Le Domaine Road , South Glengarry, K0C 2E0, Stormont, Dundas |
| Directions/Cross Streets: | County Rd 2 |
| Rooms: | 6 |
| Bedrooms: | 2 |
| Bedrooms +: | 0 |
| Family Room: | F |
| Basement: | None |
| Washroom Type | No. of Pieces | Level |
| Washroom Type 1 | 3 | |
| Washroom Type 2 | 0 | |
| Washroom Type 3 | 0 | |
| Washroom Type 4 | 0 | |
| Washroom Type 5 | 0 |
| Total Area: | 0.00 |
| Property Type: | Detached |
| Style: | Bungalow |
| Exterior: | Vinyl Siding |
| Garage Type: | None |
| Drive Parking Spaces: | 4 |
| Pool: | None |
| Approximatly Square Footage: | 700-1100 |
| CAC Included: | N |
| Water Included: | N |
| Cabel TV Included: | N |
| Common Elements Included: | N |
| Heat Included: | N |
| Parking Included: | N |
| Condo Tax Included: | N |
| Building Insurance Included: | N |
| Fireplace/Stove: | Y |
| Heat Type: | Forced Air |
| Central Air Conditioning: | Central Air |
| Central Vac: | N |
| Laundry Level: | Syste |
| Ensuite Laundry: | F |
| Sewers: | Septic |
$
%
Years
This calculator is for demonstration purposes only. Always consult a professional
financial advisor before making personal financial decisions.
| Although the information displayed is believed to be accurate, no warranties or representations are made of any kind. |
| RE/MAX AFFILIATES MARQUIS LTD. |
- Listing -1 of 0
|
|

Arthur Sercan & Jenny Spanos
Sales Representative
Dir:
416-723-4688
Bus:
416-445-8855
| Book Showing | Email a Friend |
Jump To:
At a Glance:
| Type: | Freehold - Detached |
| Area: | Stormont, Dundas and Glengarry |
| Municipality: | South Glengarry |
| Neighbourhood: | 723 - South Glengarry (Charlottenburgh) Twp |
| Style: | Bungalow |
| Lot Size: | x 148.57(Feet) |
| Approximate Age: | |
| Tax: | $2,150 |
| Maintenance Fee: | $0 |
| Beds: | 2 |
| Baths: | 1 |
| Garage: | 0 |
| Fireplace: | Y |
| Air Conditioning: | |
| Pool: | None |
Locatin Map:
Payment Calculator:

Listing added to your favorite list
Looking for resale homes?

By agreeing to Terms of Use, you will have ability to search up to 284699 listings and access to richer information than found on REALTOR.ca through my website.


