$280,000
Available - For Sale
Listing ID: X11967886
475 Laurier Aven , Ottawa Centre, K1R 7X1, Ottawa
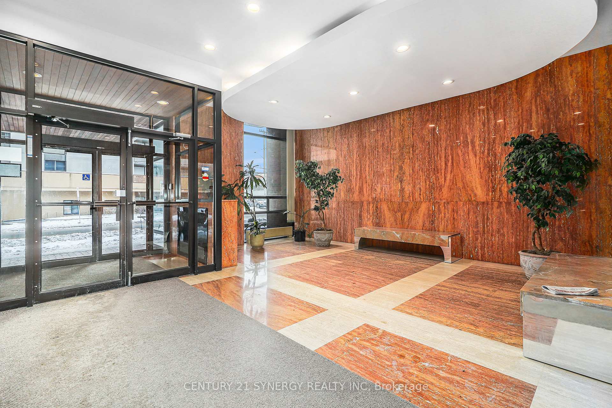
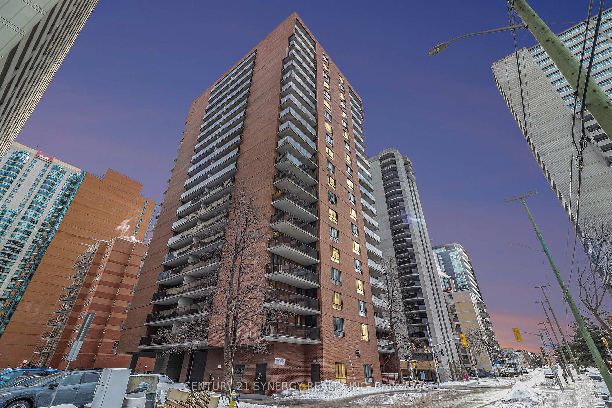
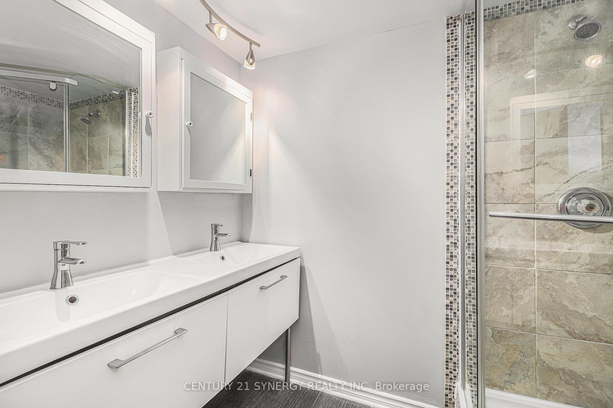
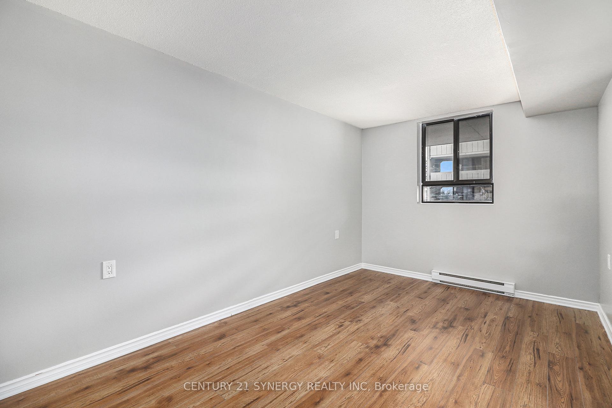
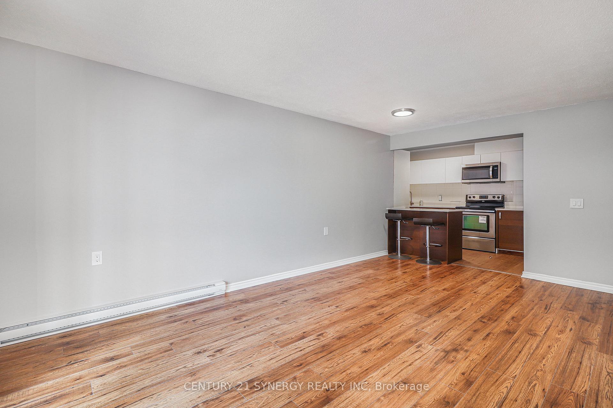
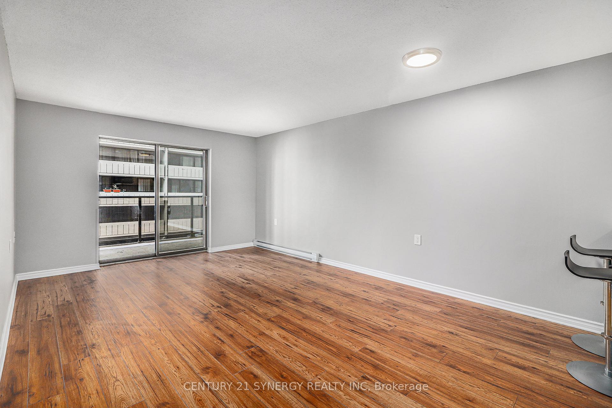
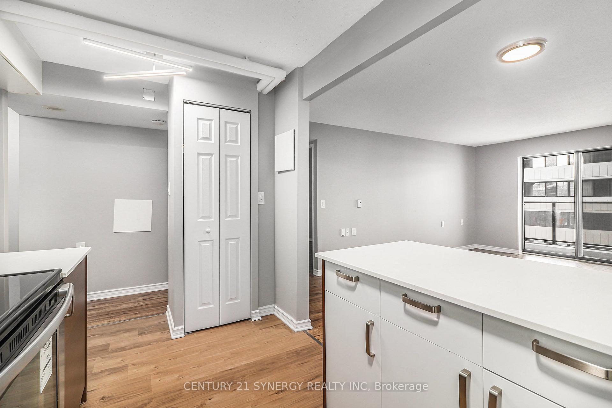

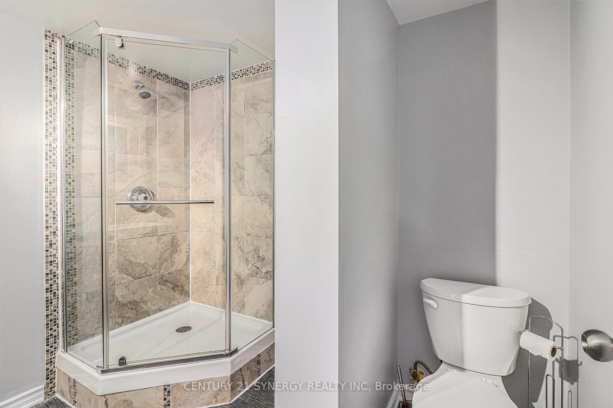
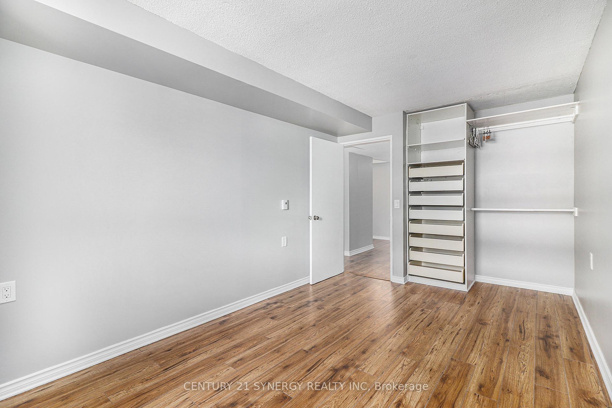
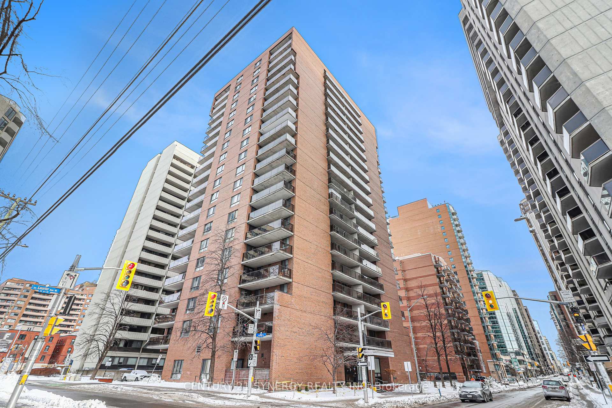
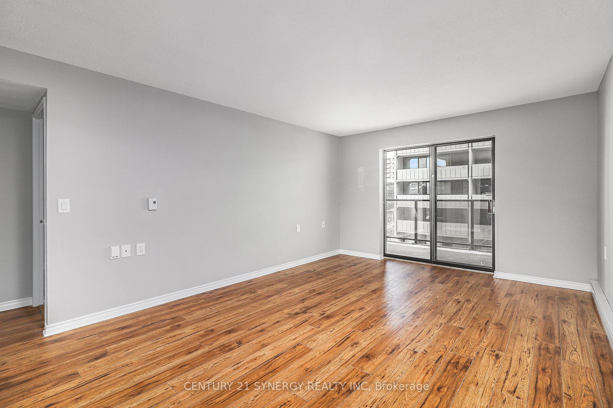
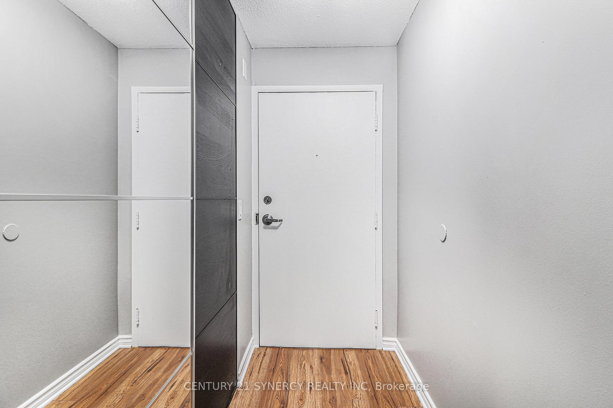
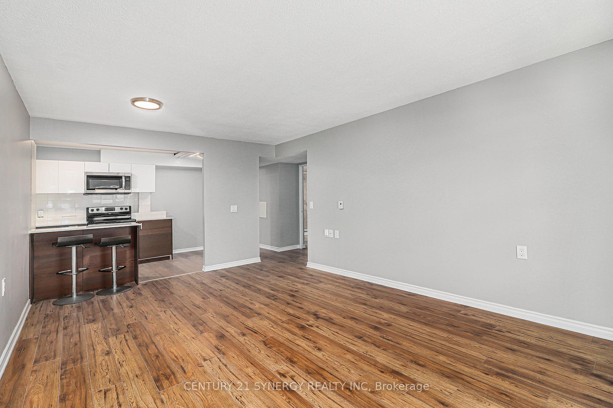
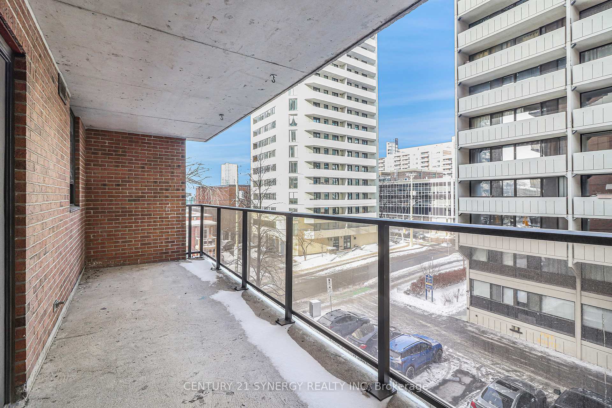
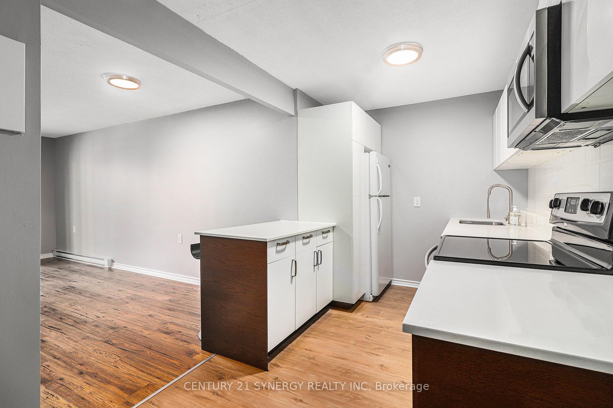
















| Downtown Ottawa living offers an unparalleled blend of convenience, culture, and modern comfort, and this stunning one-bedroom, one-bathroom condo places you right at the center of it all. Located in the heart of Centre-town, this sought-after address is perfect for professionals, first-time buyers, and investors looking for a stylish, move-in-ready space with unbeatable access to everything the city has to offer. Open-concept living and dining area is designed for both comfort and functionality, with large windows that flood the space with natural light that truly sets this condo apart is its prime location. Just steps from a scenic bike path leading directly to the Rideau Canal, you can enjoy picturesque rides and leisurely strolls through one of Ottawas most iconic landmarks. The neighborhood is also home to an incredible selection of restaurants, cafes, and bars, including Art House Cafe, Sansotei Ramen, and Pour Boy. Need groceries? Farm Boy, Independent, and Kowloon are all within walking distance, making errands effortless. This is more than just a lifestyle. Offering modern updates, spectacular city views, and a location that puts you in the center of Ottawas best dining, entertainment, and cultural experiences, this home is a rare opportunity. Don't miss your chance to own a stunning downtown condo in one of the city's most desirable neighbourhoods. Book your showing today and step into a home that offers both style and convenience in equal measure! |
| Price | $280,000 |
| Taxes: | $2243.16 |
| Occupancy by: | Vacant |
| Address: | 475 Laurier Aven , Ottawa Centre, K1R 7X1, Ottawa |
| Postal Code: | K1R 7X1 |
| Province/State: | Ottawa |
| Directions/Cross Streets: | Kent Street to Laurier Avenue West |
| Level/Floor | Room | Length(ft) | Width(ft) | Descriptions | |
| Room 1 | Main | Living Ro | 12.96 | 10.27 | |
| Room 2 | Main | Kitchen | 13.74 | 7.28 | |
| Room 3 | Main | Bedroom | 9.22 | 16.24 | |
| Room 4 | Main | Bathroom | 7.48 | 8.33 |
| Washroom Type | No. of Pieces | Level |
| Washroom Type 1 | 4 | |
| Washroom Type 2 | 0 | |
| Washroom Type 3 | 0 | |
| Washroom Type 4 | 0 | |
| Washroom Type 5 | 0 |
| Total Area: | 0.00 |
| Sprinklers: | Othe |
| Washrooms: | 1 |
| Heat Type: | Baseboard |
| Central Air Conditioning: | None |
| Elevator Lift: | True |
$
%
Years
This calculator is for demonstration purposes only. Always consult a professional
financial advisor before making personal financial decisions.
| Although the information displayed is believed to be accurate, no warranties or representations are made of any kind. |
| CENTURY 21 SYNERGY REALTY INC |
- Listing -1 of 0
|
|

Arthur Sercan & Jenny Spanos
Sales Representative
Dir:
416-723-4688
Bus:
416-445-8855
| Book Showing | Email a Friend |
Jump To:
At a Glance:
| Type: | Com - Condo Apartment |
| Area: | Ottawa |
| Municipality: | Ottawa Centre |
| Neighbourhood: | 4101 - Ottawa Centre |
| Style: | 1 Storey/Apt |
| Lot Size: | x 0.00() |
| Approximate Age: | |
| Tax: | $2,243.16 |
| Maintenance Fee: | $576 |
| Beds: | 1 |
| Baths: | 1 |
| Garage: | 0 |
| Fireplace: | N |
| Air Conditioning: | |
| Pool: |
Locatin Map:
Payment Calculator:

Listing added to your favorite list
Looking for resale homes?

By agreeing to Terms of Use, you will have ability to search up to 284699 listings and access to richer information than found on REALTOR.ca through my website.


