$7,500
Available - For Rent
Listing ID: W12052350
2584 Sharon Cres , Mississauga, L5C 1Y8, Peel
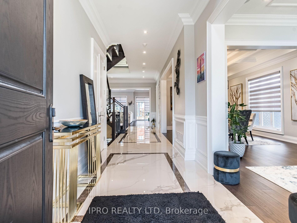
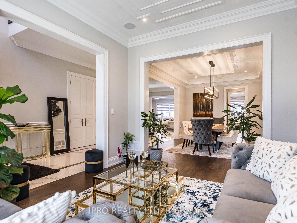
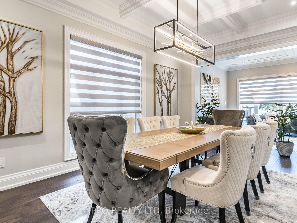
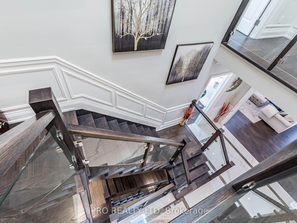
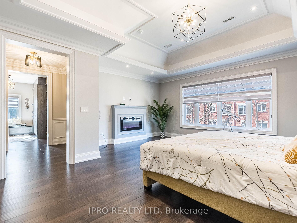
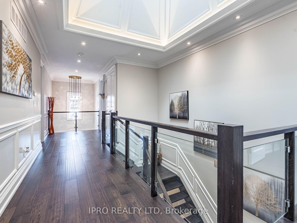
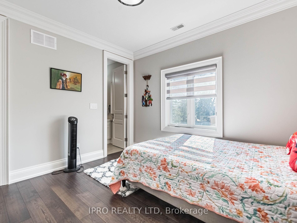
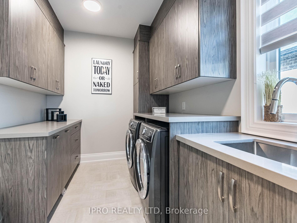
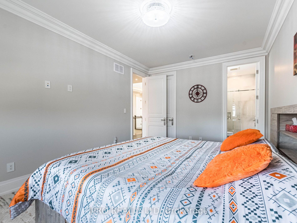

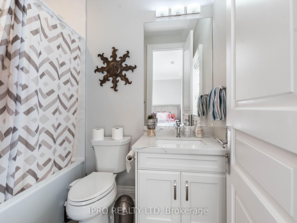
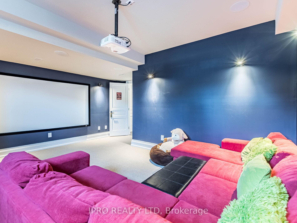

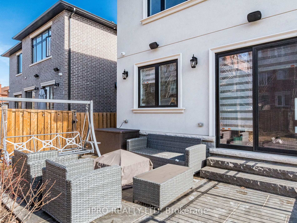
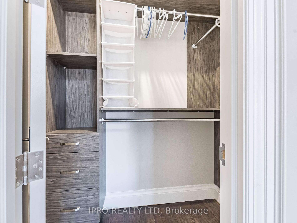
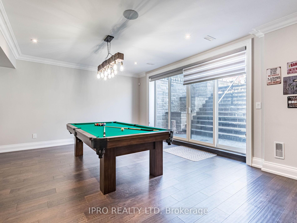
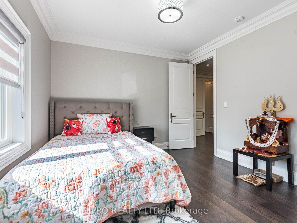
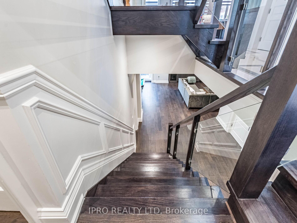
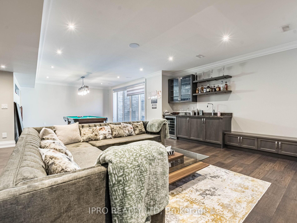
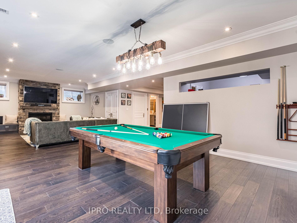
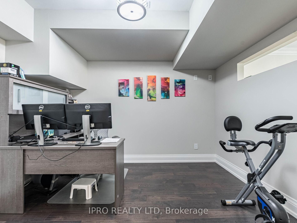
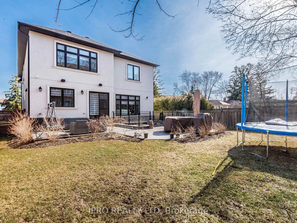
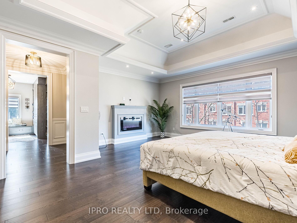
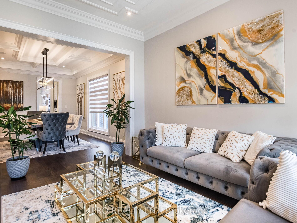
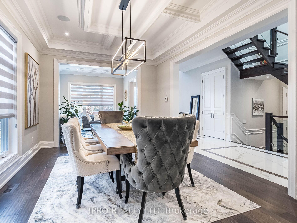
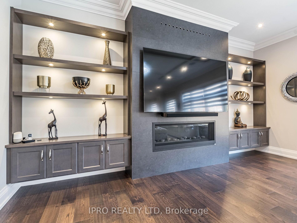
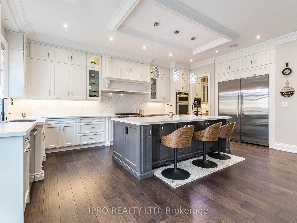
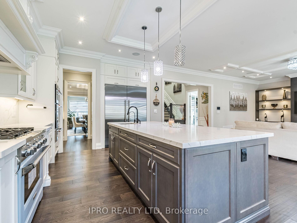
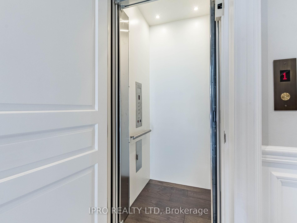
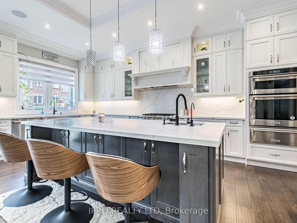
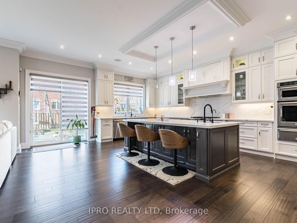
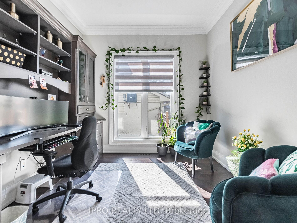
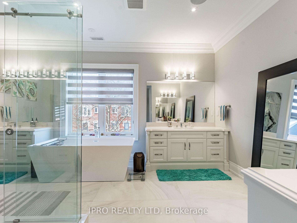
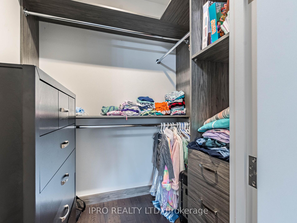
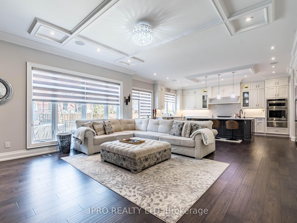
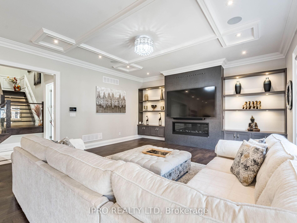
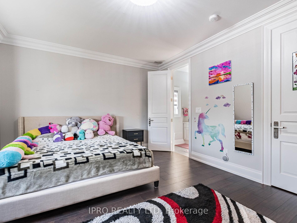
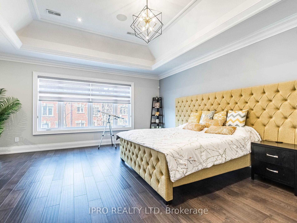
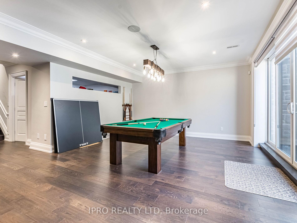
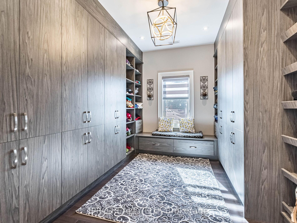
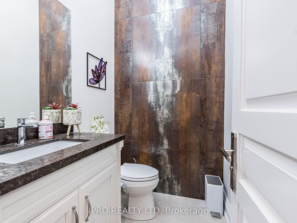
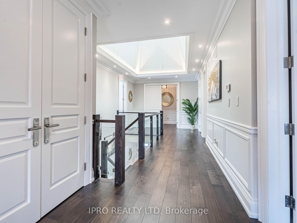
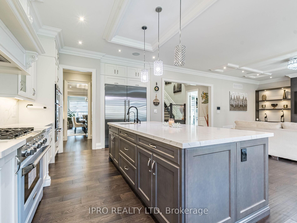

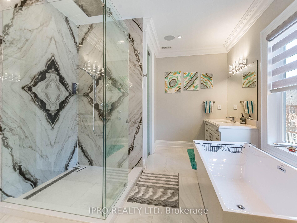
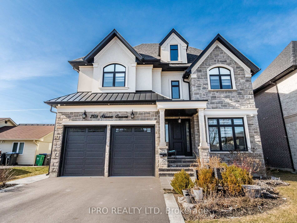
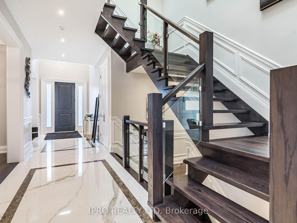
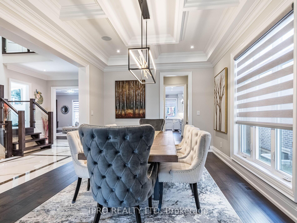
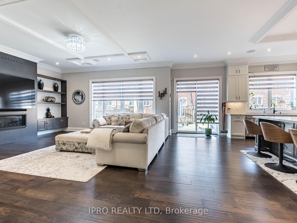
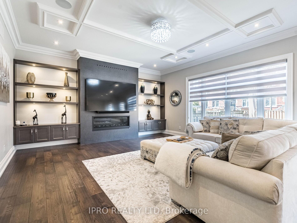
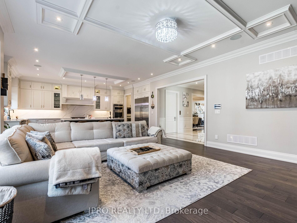

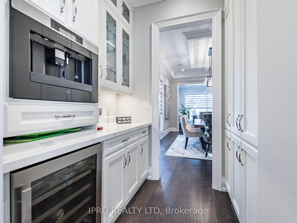
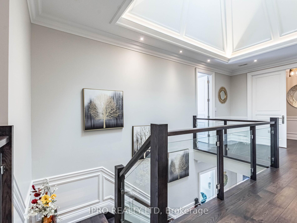
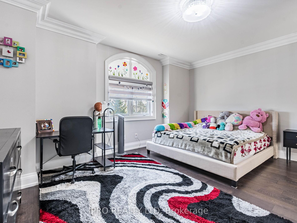
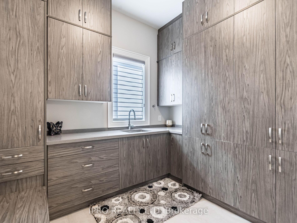
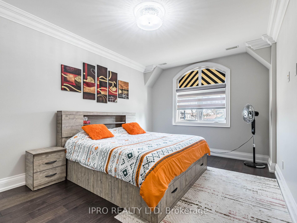
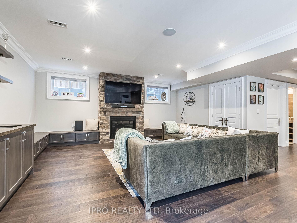
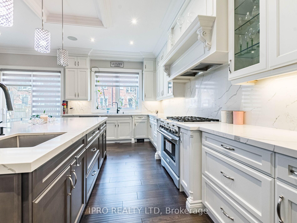

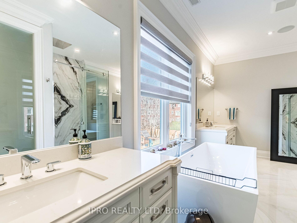
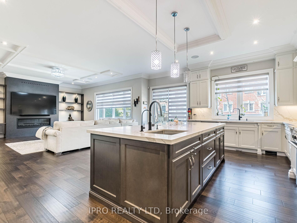
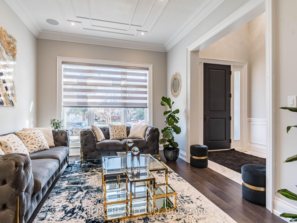
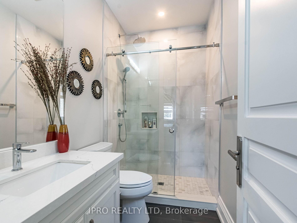
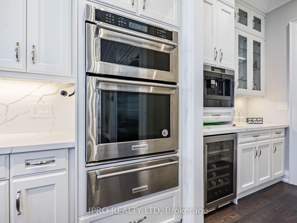
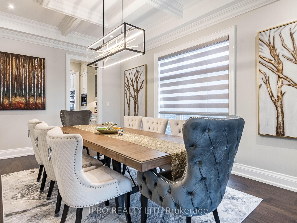
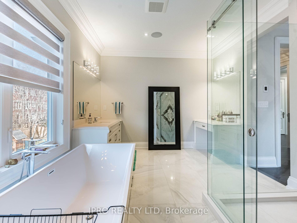
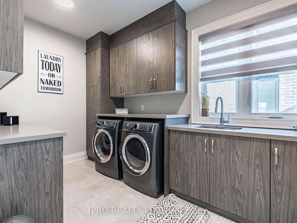
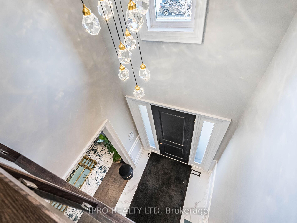
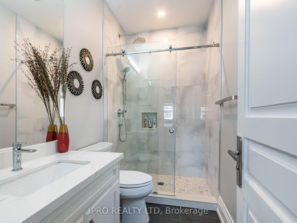
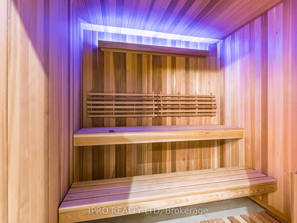
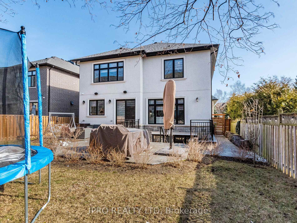
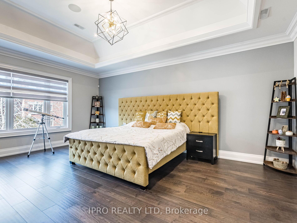
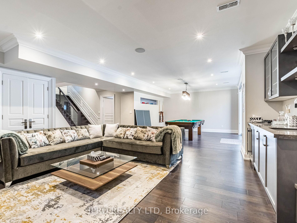

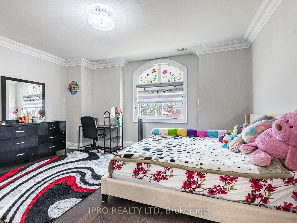
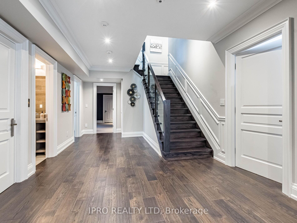
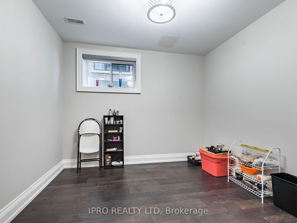
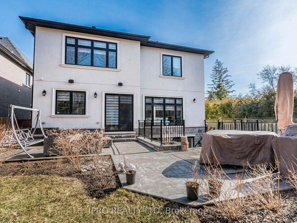















































































| Welcome to this exceptional Executive Home with 4082 Sqft Above Grade space and almost 6000 Sqft of total living space! This Custom home was Designed & Built with No Expense Spared in Luxury Finishes and Comes with most of the furniture (See inclusions and exclusions). Breathtaking Large Windows throughout that bring in an abundance of natural lighting. Home boasts 4 plus 1 bedrooms, 6 washrooms, a large open concept family room with stunning walk out to the professionally landscaped backyard. Dream spacious kitchen with 2 ovens & huge island. Pantry/Servrey with In-built AEG coffee machine and wine cooler. Premium hardwood throughout! An In House Elevator! Ceiling Speakers throughout the house! Well planned finished walk up basement with a magnificent recreation area with wet bar, pool table, second office, an extra bedroom, a Sauna, a full bathroom and a Home Theatre! All 4 bedrooms have ensuite bathrooms and walk-in closets. Any tenant will be lucky to live here. Must See! Minimum 1 year lease required. Tenant(s) shall pay all utilities (heat/hydro/water) and hot water tank rental. Tenant insurance required. |
| Price | $7,500 |
| Taxes: | $0.00 |
| Occupancy by: | Tenant |
| Address: | 2584 Sharon Cres , Mississauga, L5C 1Y8, Peel |
| Directions/Cross Streets: | Dundas St. W And Glengarry Rd. |
| Rooms: | 9 |
| Rooms +: | 4 |
| Bedrooms: | 4 |
| Bedrooms +: | 1 |
| Family Room: | T |
| Basement: | Finished, Walk-Up |
| Furnished: | Part |
| Level/Floor | Room | Length(ft) | Width(ft) | Descriptions | |
| Room 1 | Main | Family Ro | Open Concept, Electric Fireplace, Hardwood Floor | ||
| Room 2 | Main | Living Ro | Wainscoting, Hardwood Floor | ||
| Room 3 | Main | Dining Ro | Wainscoting, Overlooks Living, Hardwood Floor | ||
| Room 4 | Main | Office | B/I Desk, Hardwood Floor | ||
| Room 5 | Main | Kitchen | Eat-in Kitchen, Centre Island, B/I Appliances | ||
| Room 6 | Second | Primary B | 6 Pc Ensuite, Electric Fireplace, Walk-In Closet(s) | ||
| Room 7 | Second | Bedroom 2 | 3 Pc Ensuite, Walk-In Closet(s), Hardwood Floor | ||
| Room 8 | Second | Bedroom 3 | 3 Pc Ensuite, Walk-In Closet(s), Hardwood Floor | ||
| Room 9 | Second | Bedroom 4 | 3 Pc Ensuite, Walk-In Closet(s), Hardwood Floor | ||
| Room 10 | Basement | Bedroom 5 | Large Window, Hardwood Floor | ||
| Room 11 | Basement | Recreatio | B/I Bar, Electric Fireplace, Sauna | ||
| Room 12 | Basement | Media Roo | Built-in Speakers, Broadloom |
| Washroom Type | No. of Pieces | Level |
| Washroom Type 1 | 6 | Second |
| Washroom Type 2 | 3 | Second |
| Washroom Type 3 | 2 | Ground |
| Washroom Type 4 | 3 | Basement |
| Washroom Type 5 | 0 |
| Total Area: | 0.00 |
| Approximatly Age: | 0-5 |
| Property Type: | Detached |
| Style: | 2-Storey |
| Exterior: | Stone, Stucco (Plaster) |
| Garage Type: | Built-In |
| Drive Parking Spaces: | 4 |
| Pool: | None |
| Laundry Access: | Laundry Close |
| Approximatly Age: | 0-5 |
| Approximatly Square Footage: | 3500-5000 |
| CAC Included: | N |
| Water Included: | N |
| Cabel TV Included: | N |
| Common Elements Included: | N |
| Heat Included: | N |
| Parking Included: | Y |
| Condo Tax Included: | N |
| Building Insurance Included: | N |
| Fireplace/Stove: | Y |
| Heat Type: | Forced Air |
| Central Air Conditioning: | Central Air |
| Central Vac: | Y |
| Laundry Level: | Syste |
| Ensuite Laundry: | F |
| Elevator Lift: | True |
| Sewers: | Sewer |
| Although the information displayed is believed to be accurate, no warranties or representations are made of any kind. |
| IPRO REALTY LTD |
- Listing -1 of 0
|
|

Arthur Sercan & Jenny Spanos
Sales Representative
Dir:
416-723-4688
Bus:
416-445-8855
| Book Showing | Email a Friend |
Jump To:
At a Glance:
| Type: | Freehold - Detached |
| Area: | Peel |
| Municipality: | Mississauga |
| Neighbourhood: | Erindale |
| Style: | 2-Storey |
| Lot Size: | x 138.00(Feet) |
| Approximate Age: | 0-5 |
| Tax: | $0 |
| Maintenance Fee: | $0 |
| Beds: | 4+1 |
| Baths: | 6 |
| Garage: | 0 |
| Fireplace: | Y |
| Air Conditioning: | |
| Pool: | None |
Locatin Map:

Listing added to your favorite list
Looking for resale homes?

By agreeing to Terms of Use, you will have ability to search up to 284699 listings and access to richer information than found on REALTOR.ca through my website.


