$5,590,000
Available - For Sale
Listing ID: C11925506
9 Shady Oaks Cres , Toronto, M3C 2L4, Toronto
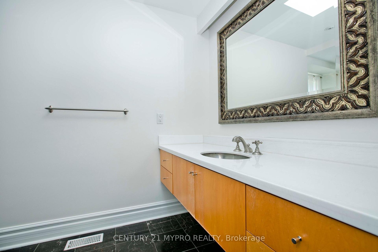
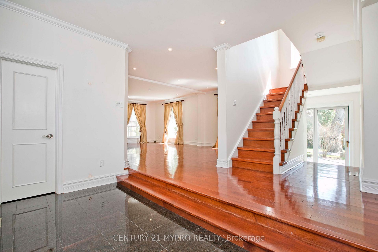
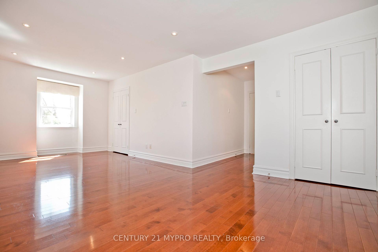
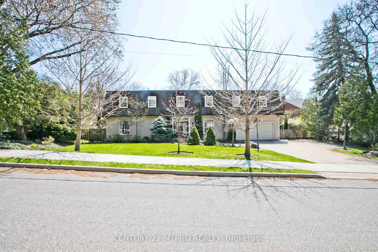
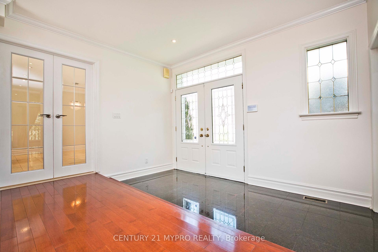
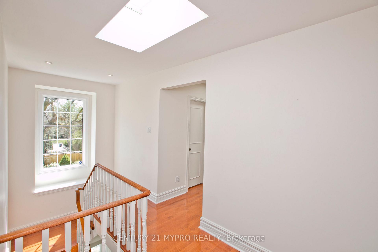
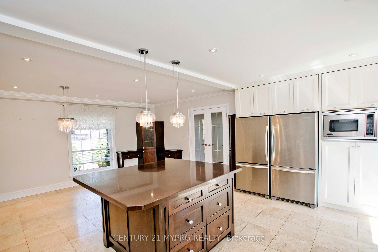
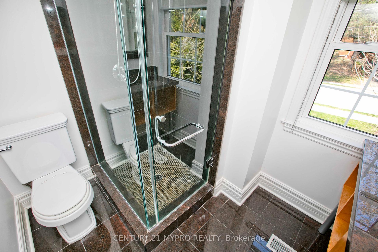
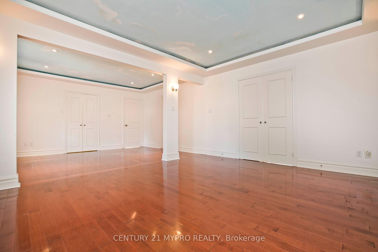
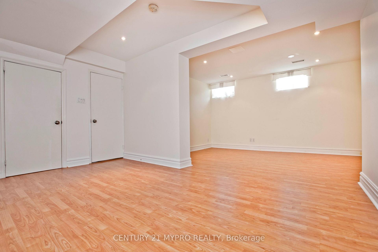
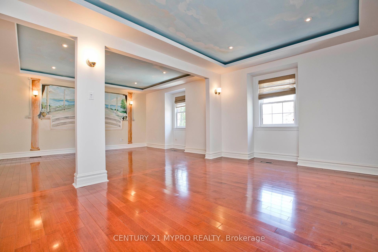
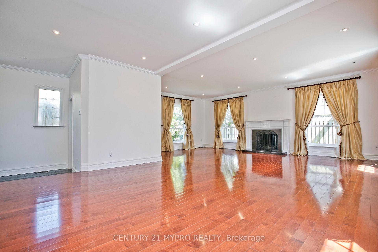
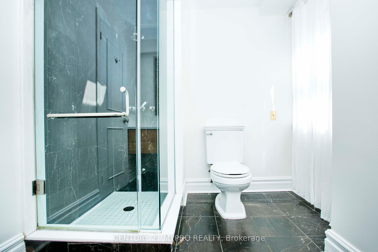
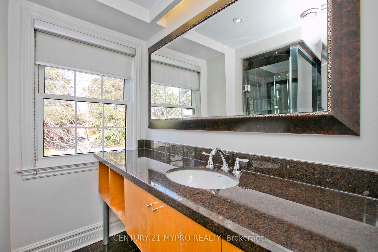
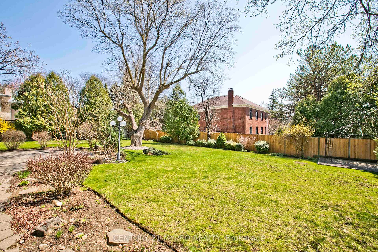
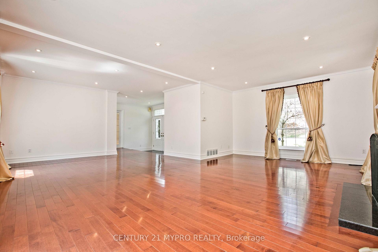
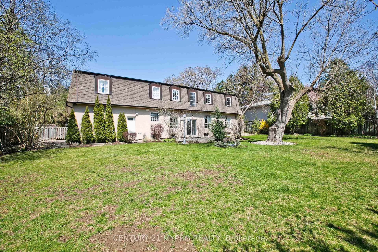
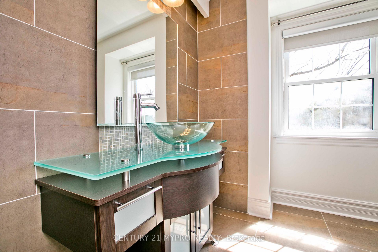
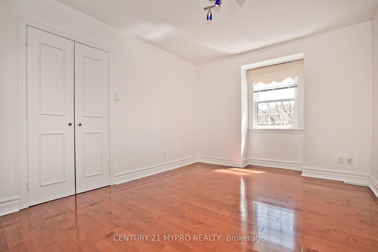
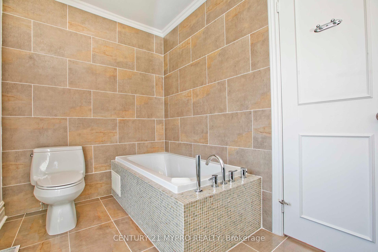
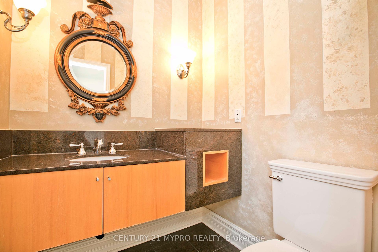
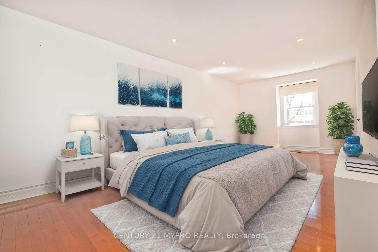
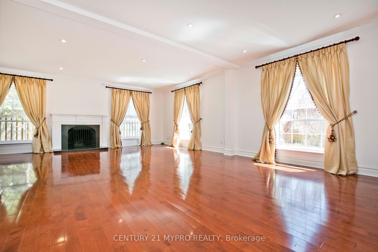
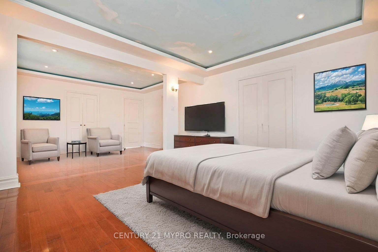

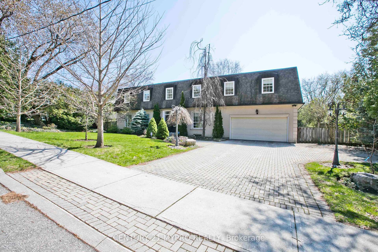
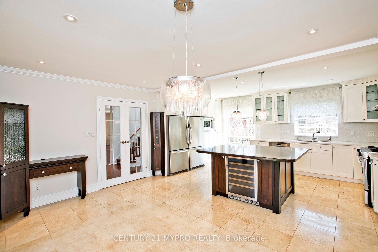
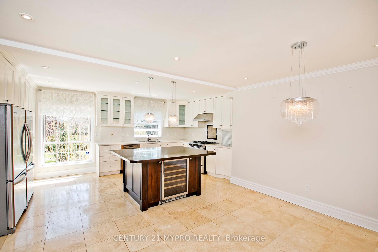
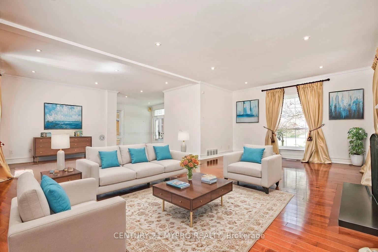
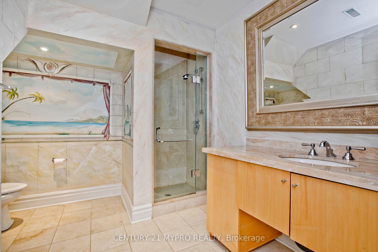
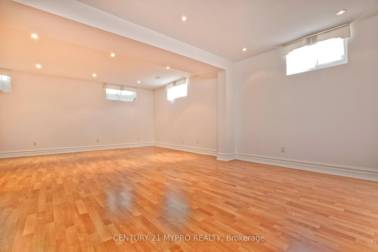
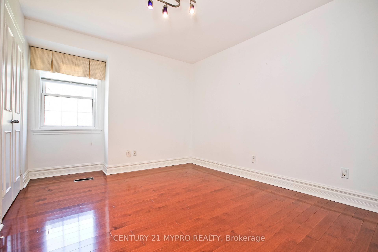
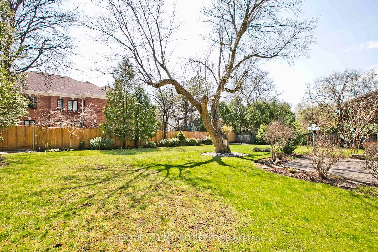
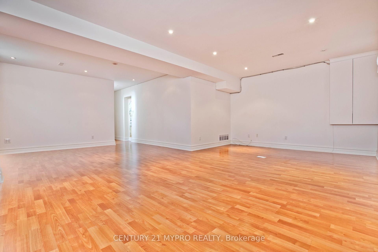
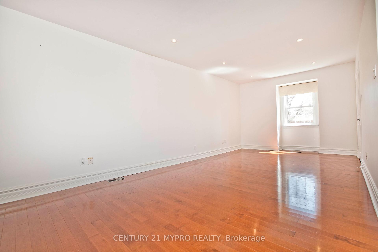
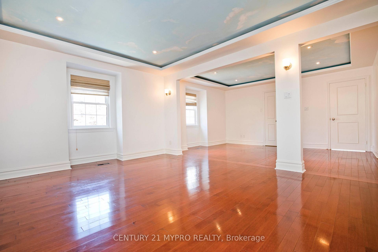
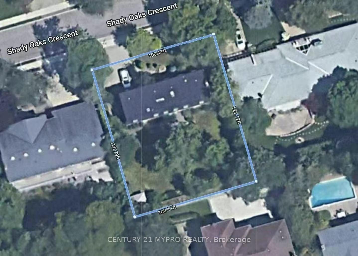





































| Great Opportunity To Move Into Toronto's Most Prestigious Neighborhood, Bridle Path. This Stunning 2-Storey Home Features 4 Bedrooms & 5 Bathrooms With Hardwood Floors Throughout. Enjoy The Open-Concept Living & Dining Area And A Modern Kitchen With A Central Island. The Spacious Primary Bedroom Includes A Lounge, Walk-In Closet, And Ensuite Bathroom. Filled With Abundant Natural Light, The Home Boasts A Park-Like Private Yard. Recent Upgrades Include A Newer Air Conditioner (2023), Furnace (2023), And Roof (2021). Conveniently Located Steps Away From Edwards Gardens & Sunnybrook Park, And Close To Renowned Schools, Libraries, Shopping Centres, And All Amenities. **EXTRAS** Gas Stove W/ Oven, Range Hood, Fridges, Miele Dish Washer, B/I Microwave, B/I Cooler, Washer & Dryer, All Existing Window Coverings. |
| Price | $5,590,000 |
| Taxes: | $15636.22 |
| Occupancy by: | Tenant |
| Address: | 9 Shady Oaks Cres , Toronto, M3C 2L4, Toronto |
| Directions/Cross Streets: | The Bridle Path & Lawrence |
| Rooms: | 8 |
| Rooms +: | 2 |
| Bedrooms: | 4 |
| Bedrooms +: | 0 |
| Family Room: | T |
| Basement: | Finished, Separate Ent |
| Level/Floor | Room | Length(ft) | Width(ft) | Descriptions | |
| Room 1 | Main | Living Ro | 78.03 | 70.59 | Hardwood Floor, Combined w/Dining, Pot Lights |
| Room 2 | Main | Dining Ro | 78.03 | 70.59 | Hardwood Floor, Combined w/Living, Overlooks Backyard |
| Room 3 | Main | Kitchen | 69.73 | 49.07 | Centre Island, Breakfast Area, Pot Lights |
| Room 4 | Second | Primary B | 77.38 | 49.07 | Hardwood Floor, Walk-In Closet(s), 3 Pc Ensuite |
| Room 5 | Second | Bedroom 2 | 79.05 | 64.45 | Hardwood Floor, Closet, 3 Pc Bath |
| Room 6 | Second | Bedroom 3 | 40.67 | 36.47 | Hardwood Floor, Closet, Overlooks Frontyard |
| Room 7 | Second | Bedroom 4 | 44.35 | 33.59 | Hardwood Floor, Closet, Overlooks Garden |
| Room 8 | Basement | Recreatio | 67.37 | 47.23 | Above Grade Window, L-Shaped Room, Pot Lights |
| Room 9 | Basement | Recreatio | 74.69 | 67.7 | Above Grade Window, Open Concept, Pot Lights |
| Washroom Type | No. of Pieces | Level |
| Washroom Type 1 | 2 | Main |
| Washroom Type 2 | 3 | Second |
| Washroom Type 3 | 4 | Basement |
| Washroom Type 4 | 0 | |
| Washroom Type 5 | 0 |
| Total Area: | 0.00 |
| Property Type: | Detached |
| Style: | 2-Storey |
| Exterior: | Brick |
| Garage Type: | Attached |
| (Parking/)Drive: | Private |
| Drive Parking Spaces: | 3 |
| Park #1 | |
| Parking Type: | Private |
| Park #2 | |
| Parking Type: | Private |
| Pool: | None |
| CAC Included: | N |
| Water Included: | N |
| Cabel TV Included: | N |
| Common Elements Included: | N |
| Heat Included: | N |
| Parking Included: | N |
| Condo Tax Included: | N |
| Building Insurance Included: | N |
| Fireplace/Stove: | Y |
| Heat Type: | Forced Air |
| Central Air Conditioning: | Central Air |
| Central Vac: | N |
| Laundry Level: | Syste |
| Ensuite Laundry: | F |
| Sewers: | Sewer |
$
%
Years
This calculator is for demonstration purposes only. Always consult a professional
financial advisor before making personal financial decisions.
| Although the information displayed is believed to be accurate, no warranties or representations are made of any kind. |
| CENTURY 21 MYPRO REALTY |
- Listing -1 of 0
|
|

Arthur Sercan & Jenny Spanos
Sales Representative
Dir:
416-723-4688
Bus:
416-445-8855
| Book Showing | Email a Friend |
Jump To:
At a Glance:
| Type: | Freehold - Detached |
| Area: | Toronto |
| Municipality: | Toronto C12 |
| Neighbourhood: | Bridle Path-Sunnybrook-York Mills |
| Style: | 2-Storey |
| Lot Size: | x 120.85(Feet) |
| Approximate Age: | |
| Tax: | $15,636.22 |
| Maintenance Fee: | $0 |
| Beds: | 4 |
| Baths: | 5 |
| Garage: | 0 |
| Fireplace: | Y |
| Air Conditioning: | |
| Pool: | None |
Locatin Map:
Payment Calculator:

Listing added to your favorite list
Looking for resale homes?

By agreeing to Terms of Use, you will have ability to search up to 284699 listings and access to richer information than found on REALTOR.ca through my website.


