$468,888
Available - For Sale
Listing ID: W12052354
370 Dixon Road , Toronto, M9R 1T2, Toronto
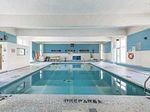
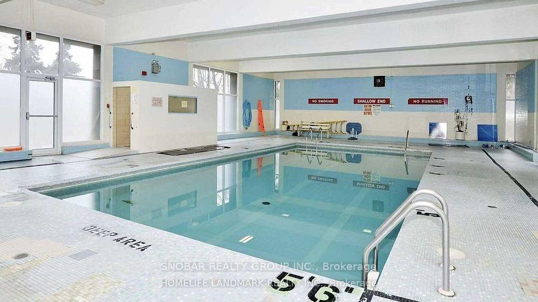
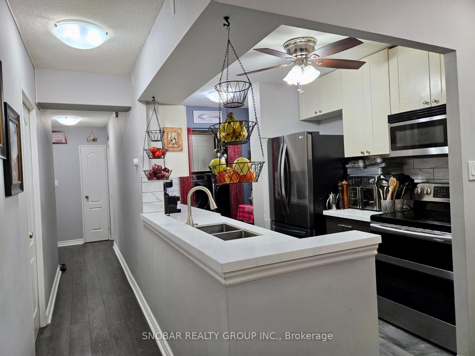
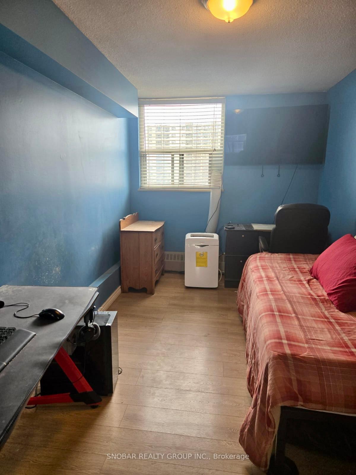
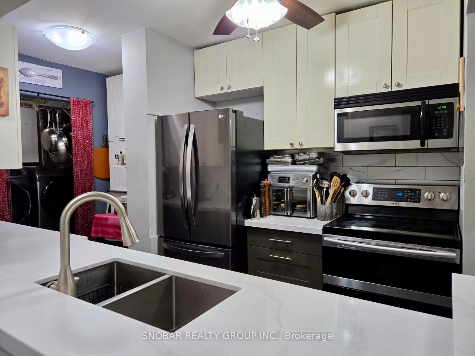
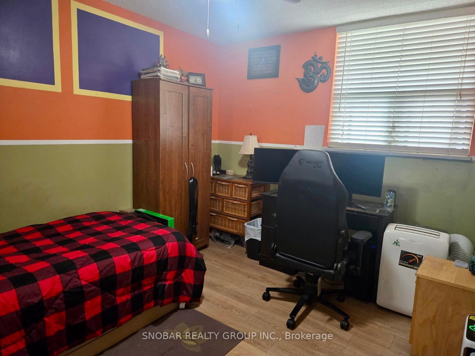
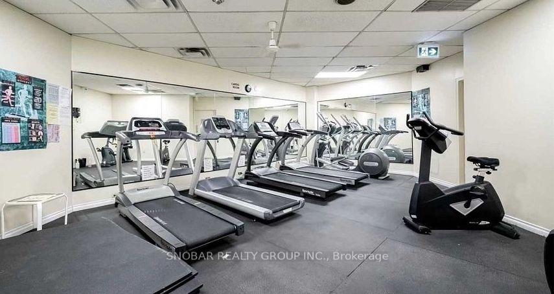
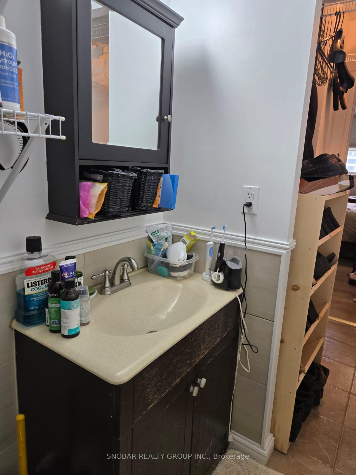
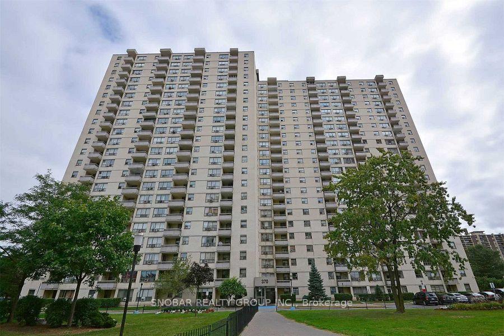
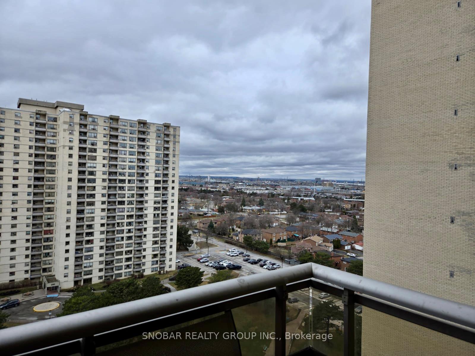
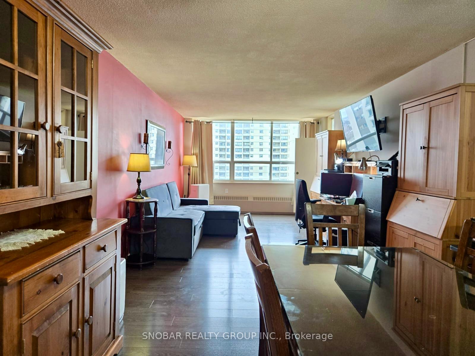
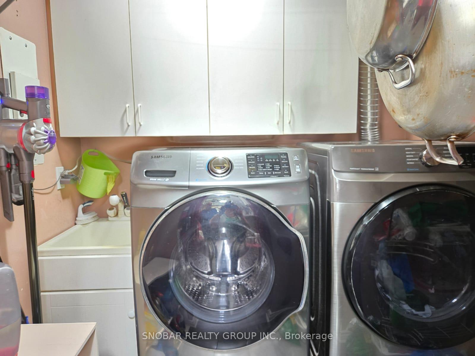
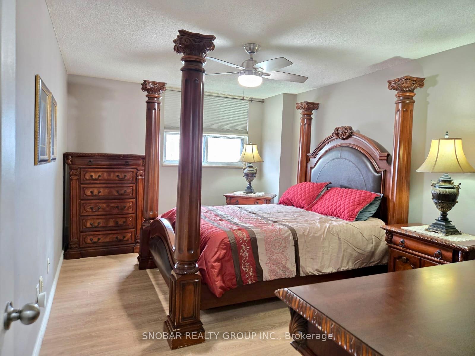
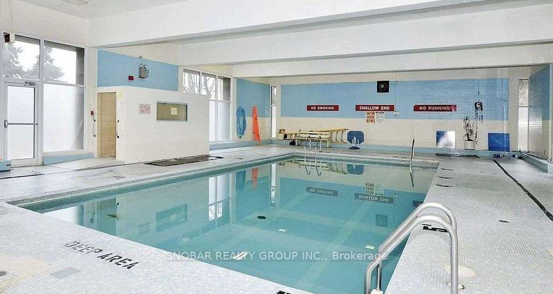
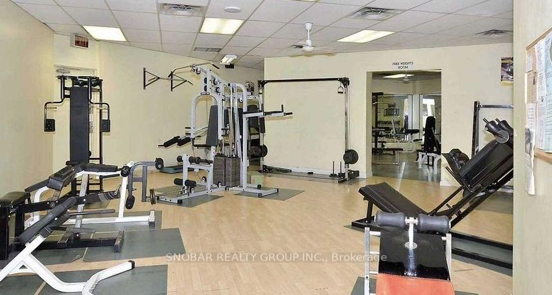
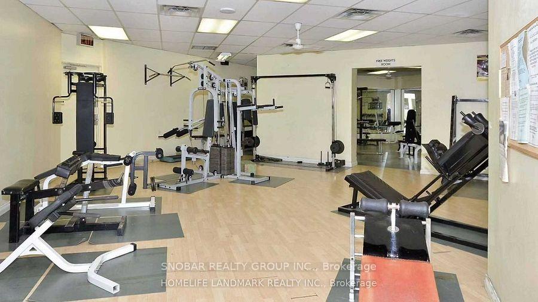
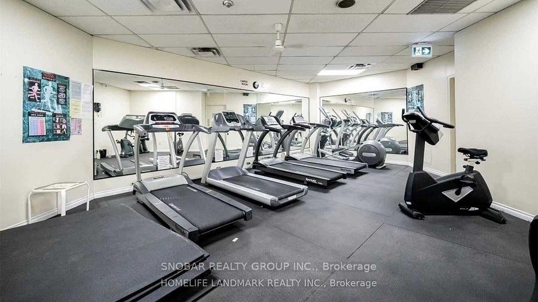
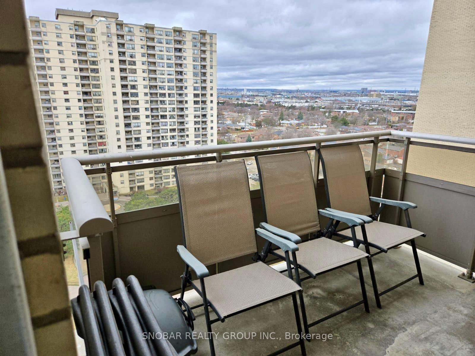
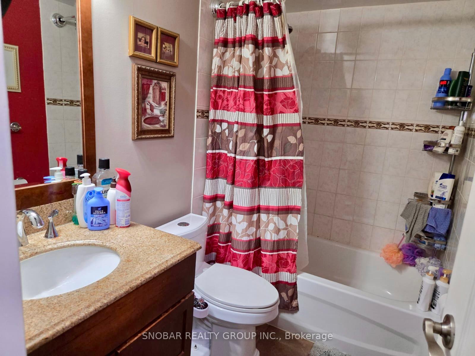
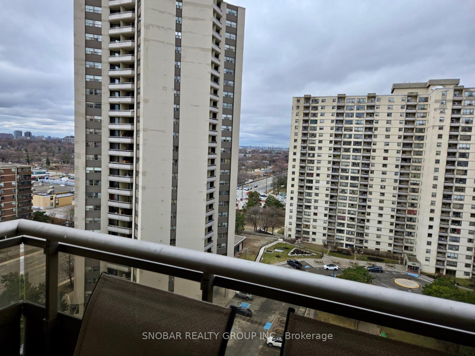
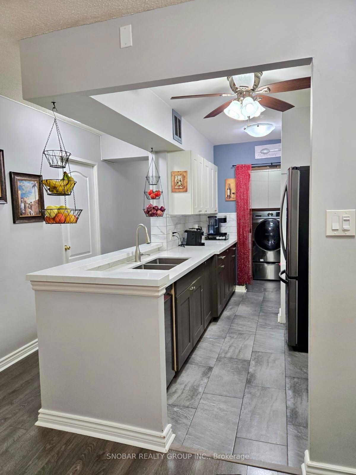
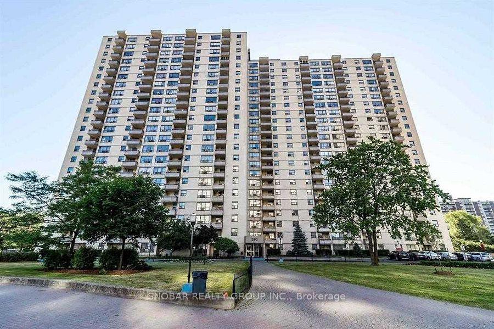
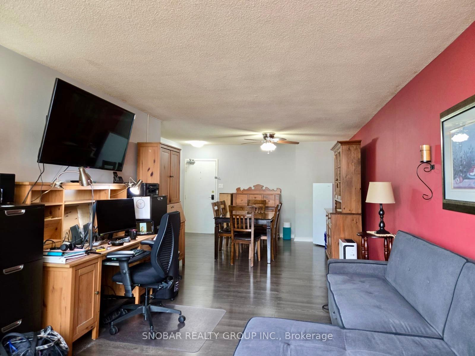























| This beautifully updated 3-bedroom unit offers a modern open-concept layout, featuring a newer kitchen with quartz countertops and laminate flooring throughout. Bright and spacious, this condo unit is perfect for first-time buyers or investors looking for a turn-key opportunity. Enjoy building amenities, including an indoor swimming pool, a fully equipped gym/exercise room, saunas and a convenience store - all within your residence! Conveniently located near schools, shopping, parks, TTC, airport and Highway 401. **Heat, Hydro, Cable TV and Internet Included** |
| Price | $468,888 |
| Taxes: | $1102.00 |
| Assessment Year: | 2024 |
| Occupancy by: | Owner |
| Address: | 370 Dixon Road , Toronto, M9R 1T2, Toronto |
| Postal Code: | M9R 1T2 |
| Province/State: | Toronto |
| Directions/Cross Streets: | Kipling & 401 |
| Level/Floor | Room | Length(ft) | Width(ft) | Descriptions | |
| Room 1 | Main | Living Ro | 18.37 | 10.82 | Laminate, Combined w/Dining, W/O To Balcony |
| Room 2 | Main | Dining Ro | 11.48 | 10.82 | Laminate, Open Concept |
| Room 3 | Main | Kitchen | 11.81 | 7.54 | Ceramic Floor, Renovated, Open Concept |
| Room 4 | Main | Primary B | 15.74 | 10.82 | Laminate, Closet, 2 Pc Bath |
| Room 5 | Main | Bedroom 2 | 16.07 | 8.53 | Laminate, Closet, Window |
| Room 6 | Main | Bedroom 3 | 11.15 | 9.84 | Laminate, Closet, Window |
| Washroom Type | No. of Pieces | Level |
| Washroom Type 1 | 4 | |
| Washroom Type 2 | 2 | |
| Washroom Type 3 | 0 | |
| Washroom Type 4 | 0 | |
| Washroom Type 5 | 0 | |
| Washroom Type 6 | 4 | |
| Washroom Type 7 | 2 | |
| Washroom Type 8 | 0 | |
| Washroom Type 9 | 0 | |
| Washroom Type 10 | 0 |
| Total Area: | 0.00 |
| Washrooms: | 2 |
| Heat Type: | Radiant |
| Central Air Conditioning: | None |
$
%
Years
This calculator is for demonstration purposes only. Always consult a professional
financial advisor before making personal financial decisions.
| Although the information displayed is believed to be accurate, no warranties or representations are made of any kind. |
| SNOBAR REALTY GROUP INC. |
- Listing -1 of 0
|
|

Arthur Sercan & Jenny Spanos
Sales Representative
Dir:
416-723-4688
Bus:
416-445-8855
| Book Showing | Email a Friend |
Jump To:
At a Glance:
| Type: | Com - Condo Apartment |
| Area: | Toronto |
| Municipality: | Toronto W09 |
| Neighbourhood: | Kingsview Village-The Westway |
| Style: | Apartment |
| Lot Size: | x 0.00() |
| Approximate Age: | |
| Tax: | $1,102 |
| Maintenance Fee: | $931.68 |
| Beds: | 3 |
| Baths: | 2 |
| Garage: | 0 |
| Fireplace: | N |
| Air Conditioning: | |
| Pool: |
Locatin Map:
Payment Calculator:

Listing added to your favorite list
Looking for resale homes?

By agreeing to Terms of Use, you will have ability to search up to 284699 listings and access to richer information than found on REALTOR.ca through my website.


