$649,900
Available - For Sale
Listing ID: X12050611
1310 Keewatin Boul , Peterborough North, K9H 6X3, Peterborough
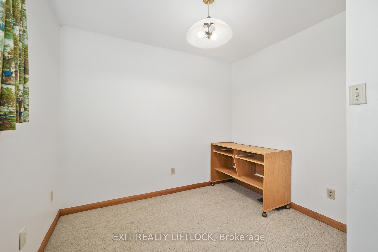
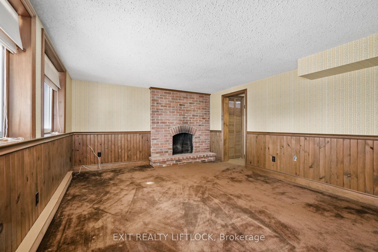
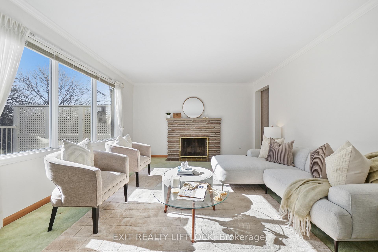
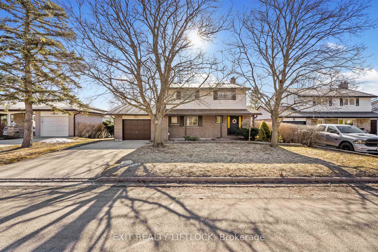
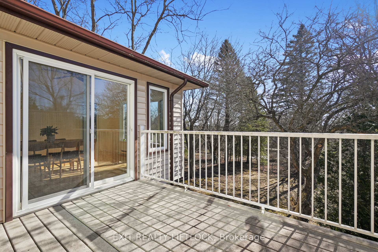
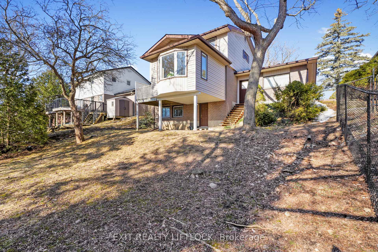
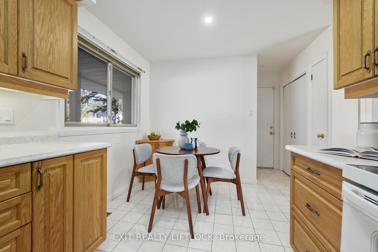
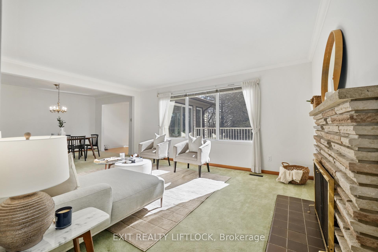
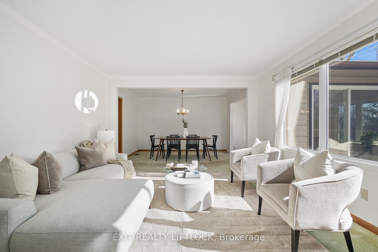
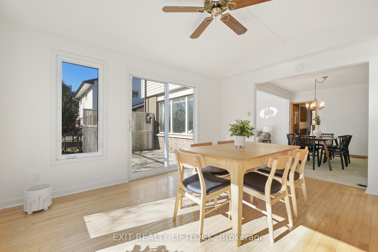
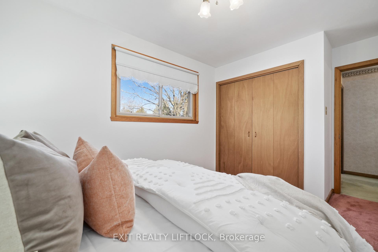
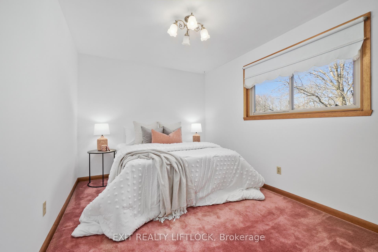
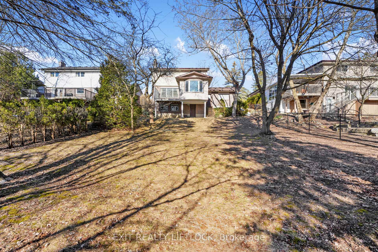
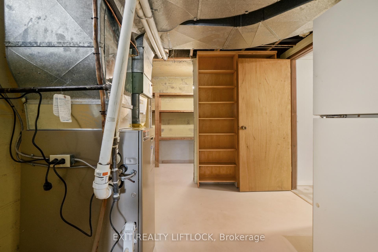
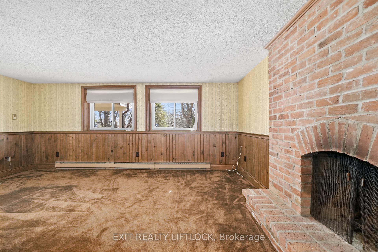
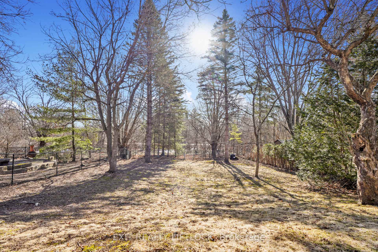
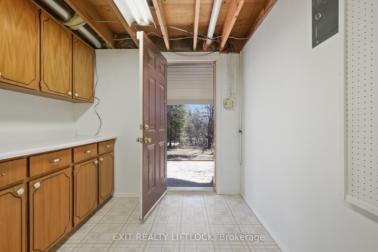
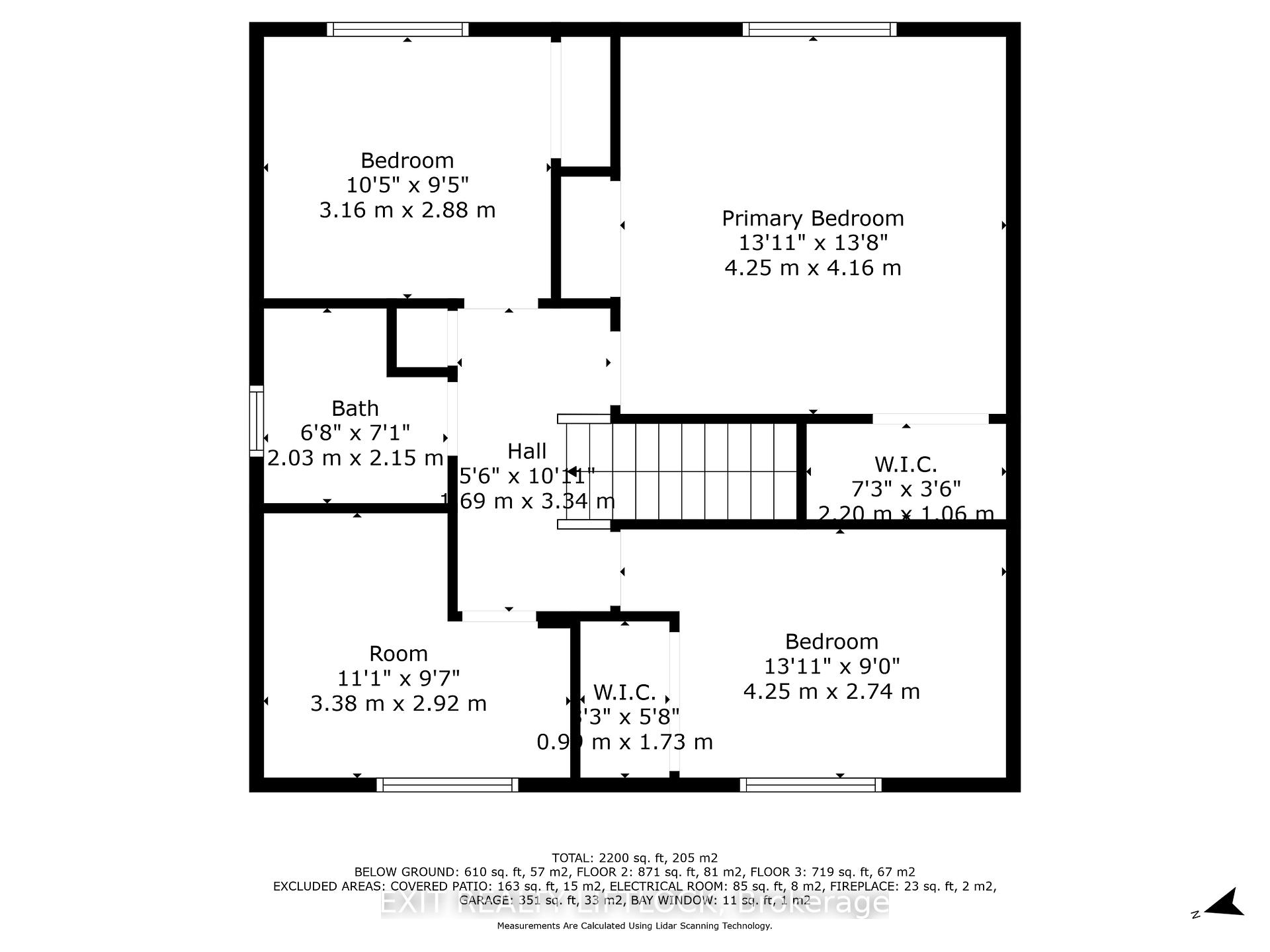
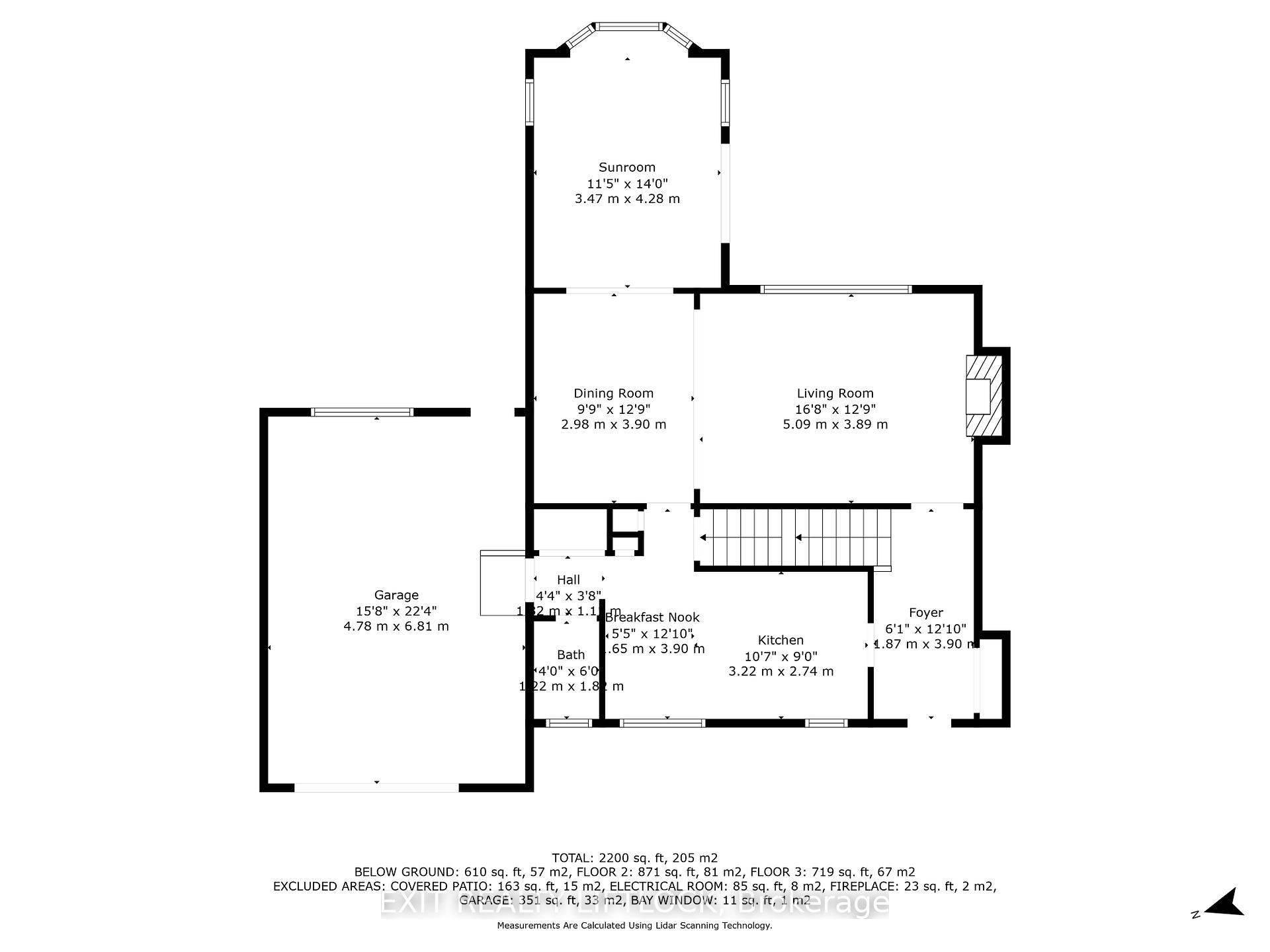
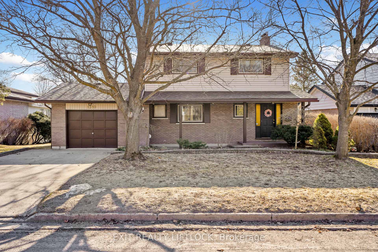
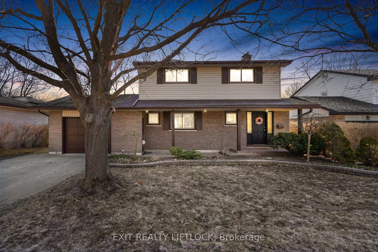
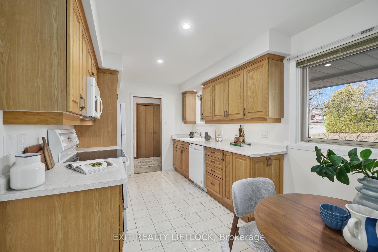
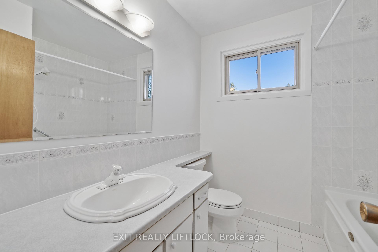
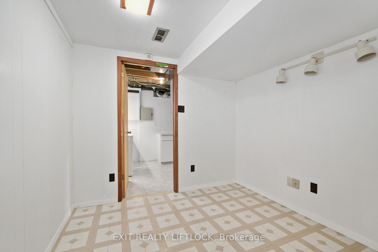
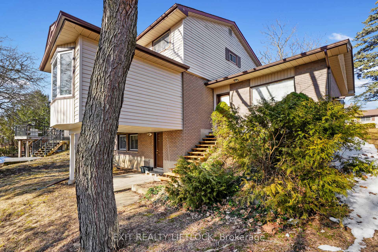
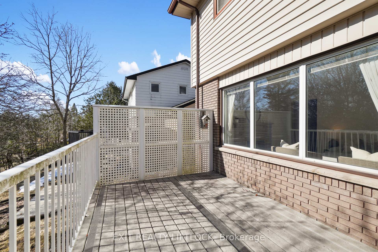
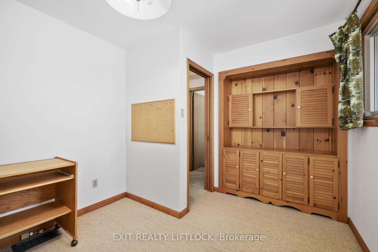
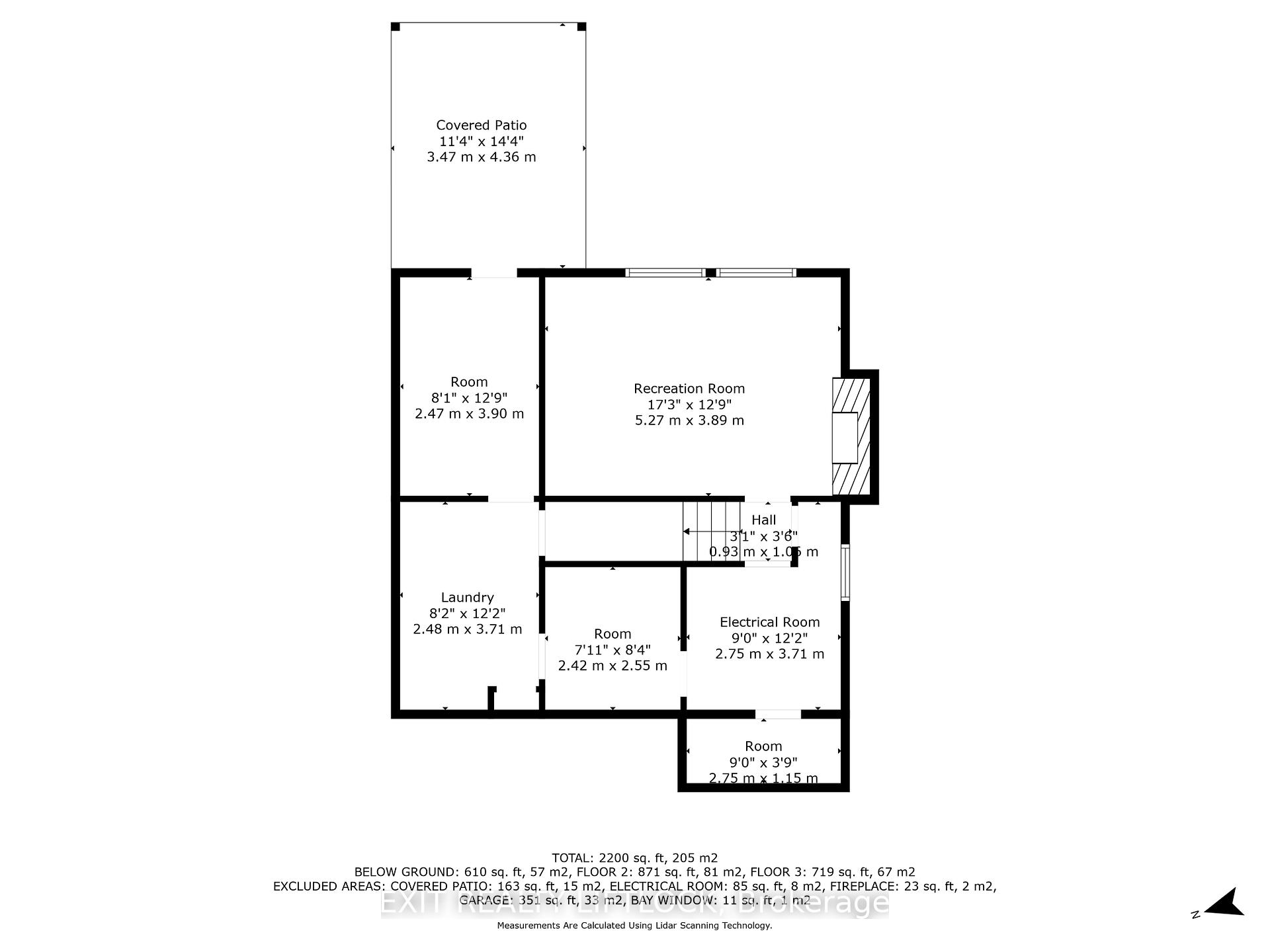
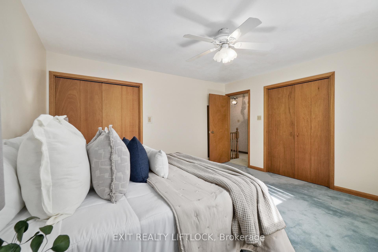
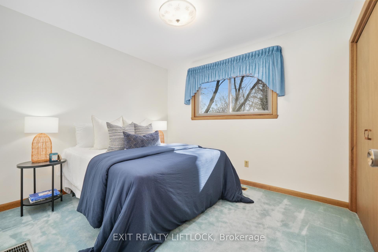
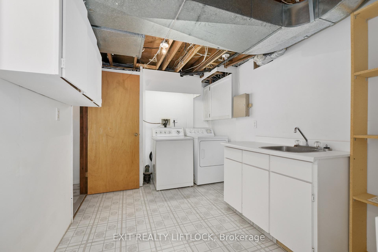
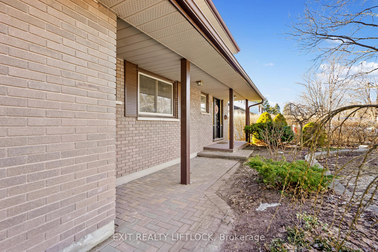
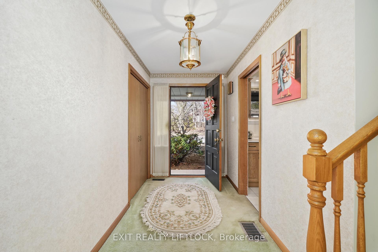
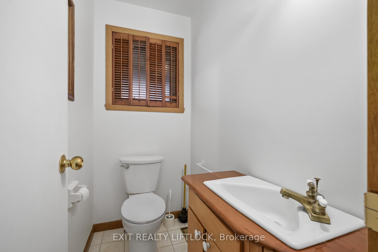
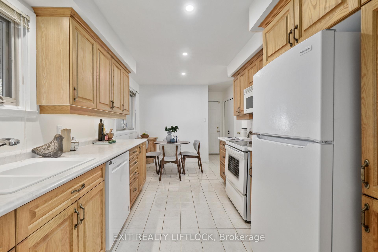
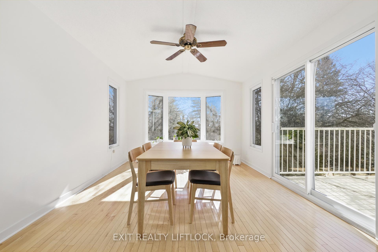
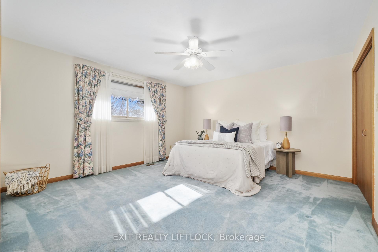
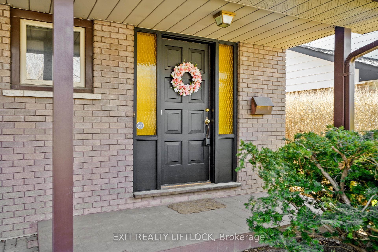
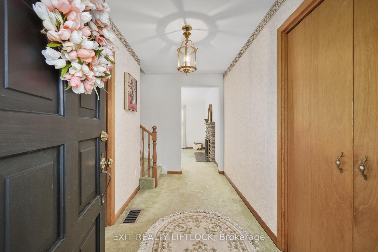







































| Lovingly owned by the same family since 1968, this quintessential family home is nestled in a desirable neighbourhood surrounded by mature trees and backing onto a scenic trail. Situated on a quiet street, the property offers exceptional privacy, making it a serene retreat while still close to everything you need. With four generously sized bedrooms on the second floor, this spacious home is ideal for a growing or blended family. Sturdy and well-built, with shingles replaced in 2024, it provides the perfect canvas for someone to update to today's standards, while maintaining timeless charm. The large eat-in kitchen is the heart of the home, offering plenty of space for family gatherings, while the four-season sunroom provides a cozy spot to enjoy the natural beauty of the backyard year-round. The separate basement entrance lends itself to becoming an in-law suite or student rental due to its proximity to Trent University. The expansive driveway ensures ample parking for multiple vehicles making entertaining a breeze. This is a rare opportunity to own a well-loved home in an unbeatable location - ready for its next chapter. |
| Price | $649,900 |
| Taxes: | $4461.00 |
| Assessment Year: | 2024 |
| Occupancy by: | Vacant |
| Address: | 1310 Keewatin Boul , Peterborough North, K9H 6X3, Peterborough |
| Directions/Cross Streets: | Cumberland/Ungava |
| Rooms: | 4 |
| Rooms +: | 5 |
| Bedrooms: | 4 |
| Bedrooms +: | 0 |
| Family Room: | T |
| Basement: | Finished wit |
| Level/Floor | Room | Length(ft) | Width(ft) | Descriptions | |
| Room 1 | Main | Foyer | 6.13 | 12.79 | Broadloom |
| Room 2 | Main | Kitchen | 10.56 | 8.99 | Eat-in Kitchen, Overlooks Frontyard |
| Room 3 | Main | Breakfast | 5.41 | 12.79 | |
| Room 4 | Main | Living Ro | 16.7 | 12.76 | Combined w/Dining, Broadloom, Brick Fireplace |
| Room 5 | Main | Dining Ro | 9.77 | 12.79 | Combined w/Living, Broadloom |
| Room 6 | Main | Sunroom | 11.38 | 14.04 | Overlooks Backyard, W/O To Deck |
| Room 7 | Second | Primary B | 13.94 | 13.64 | |
| Room 8 | Second | Bedroom 2 | 13.94 | 8.99 | |
| Room 9 | Second | Bedroom 3 | 10.36 | 9.45 | |
| Room 10 | Second | Bedroom 4 | 11.09 | 9.58 | |
| Room 11 | Lower | Family Ro | 17.29 | 12.76 | Fireplace |
| Room 12 | Lower | Utility R | 9.02 | 12.17 | |
| Room 13 | Lower | Utility R | 7.94 | 8.36 | |
| Room 14 | Lower | Laundry | 8.13 | 12.17 | |
| Room 15 | Lower | Utility R | 8.1 | 12.79 | Walk-Out |
| Washroom Type | No. of Pieces | Level |
| Washroom Type 1 | 2 | Main |
| Washroom Type 2 | 4 | Second |
| Washroom Type 3 | 0 | |
| Washroom Type 4 | 0 | |
| Washroom Type 5 | 0 |
| Total Area: | 0.00 |
| Approximatly Age: | 31-50 |
| Property Type: | Detached |
| Style: | 2-Storey |
| Exterior: | Brick, Wood |
| Garage Type: | Attached |
| (Parking/)Drive: | Private Do |
| Drive Parking Spaces: | 4 |
| Park #1 | |
| Parking Type: | Private Do |
| Park #2 | |
| Parking Type: | Private Do |
| Pool: | None |
| Approximatly Age: | 31-50 |
| Property Features: | Greenbelt/Co, Park |
| CAC Included: | N |
| Water Included: | N |
| Cabel TV Included: | N |
| Common Elements Included: | N |
| Heat Included: | N |
| Parking Included: | N |
| Condo Tax Included: | N |
| Building Insurance Included: | N |
| Fireplace/Stove: | Y |
| Heat Type: | Forced Air |
| Central Air Conditioning: | Central Air |
| Central Vac: | N |
| Laundry Level: | Syste |
| Ensuite Laundry: | F |
| Sewers: | Sewer |
$
%
Years
This calculator is for demonstration purposes only. Always consult a professional
financial advisor before making personal financial decisions.
| Although the information displayed is believed to be accurate, no warranties or representations are made of any kind. |
| EXIT REALTY LIFTLOCK |
- Listing -1 of 0
|
|

Arthur Sercan & Jenny Spanos
Sales Representative
Dir:
416-723-4688
Bus:
416-445-8855
| Book Showing | Email a Friend |
Jump To:
At a Glance:
| Type: | Freehold - Detached |
| Area: | Peterborough |
| Municipality: | Peterborough North |
| Neighbourhood: | 1 Central |
| Style: | 2-Storey |
| Lot Size: | x 140.00(Feet) |
| Approximate Age: | 31-50 |
| Tax: | $4,461 |
| Maintenance Fee: | $0 |
| Beds: | 4 |
| Baths: | 2 |
| Garage: | 0 |
| Fireplace: | Y |
| Air Conditioning: | |
| Pool: | None |
Locatin Map:
Payment Calculator:

Listing added to your favorite list
Looking for resale homes?

By agreeing to Terms of Use, you will have ability to search up to 284699 listings and access to richer information than found on REALTOR.ca through my website.


