$1,399,000
Available - For Sale
Listing ID: W12050834
495 Blinco Terr , Milton, L9T 8Y8, Halton
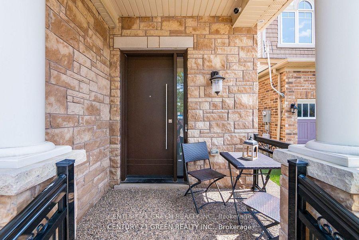
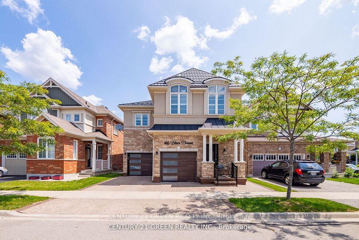
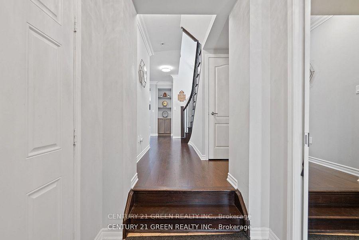
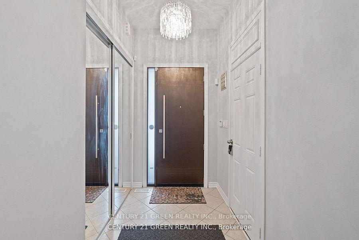
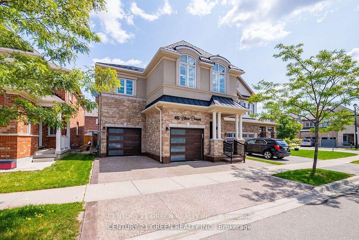
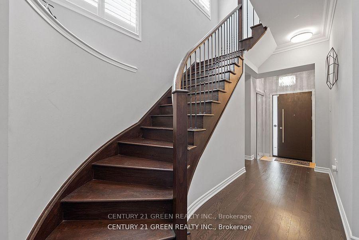
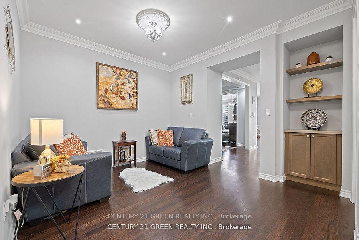
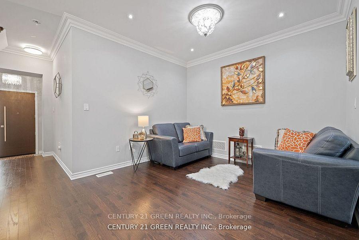
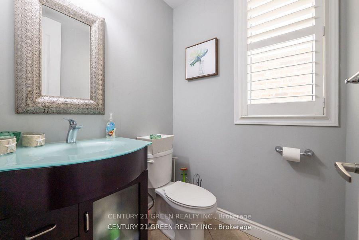
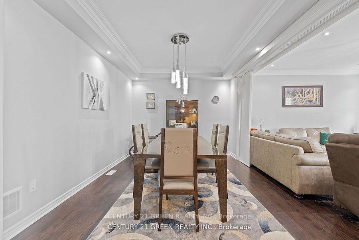
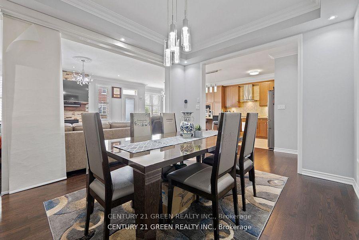
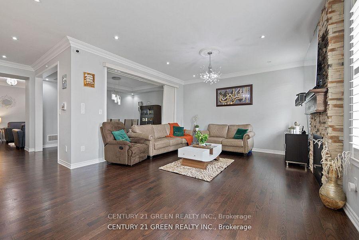
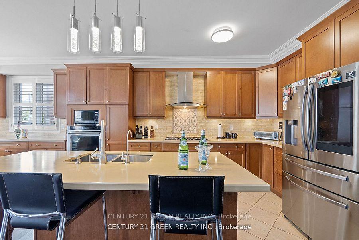
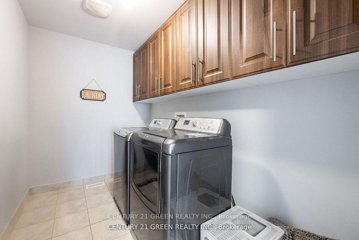
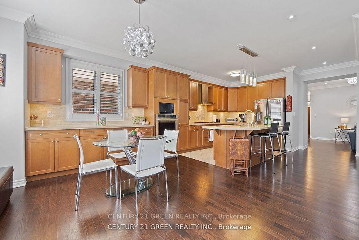
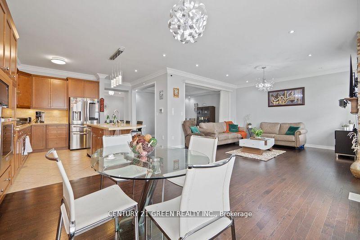
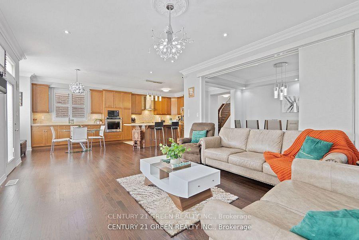
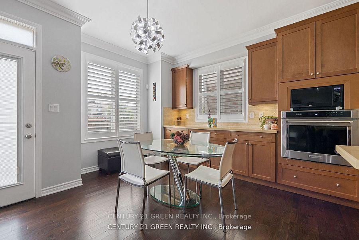
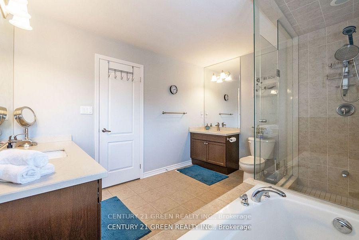
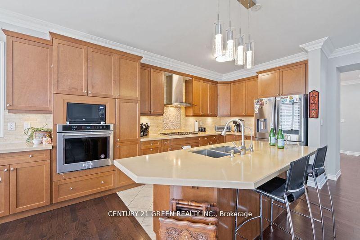
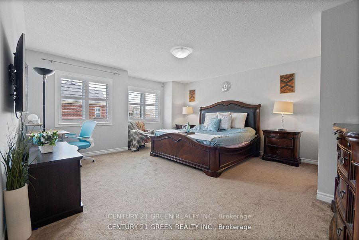
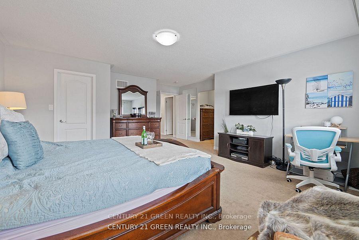
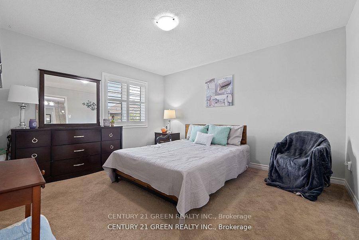
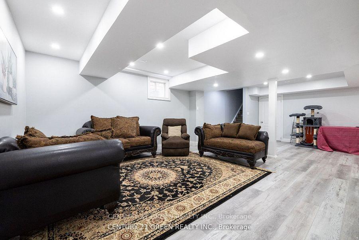
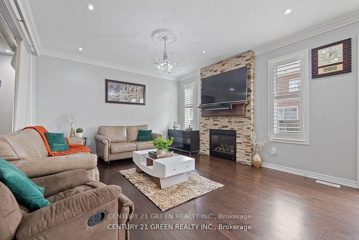
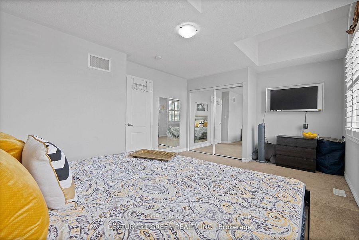
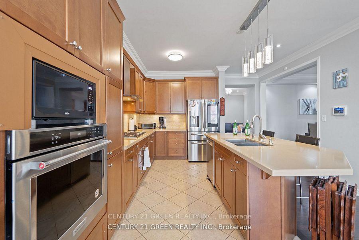
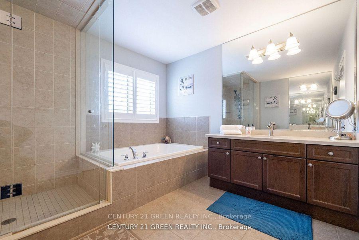
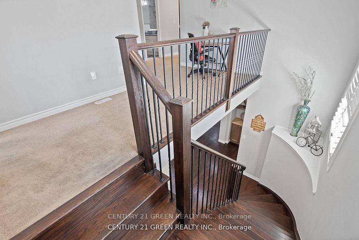
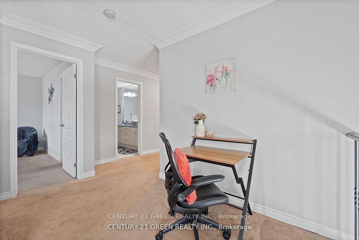
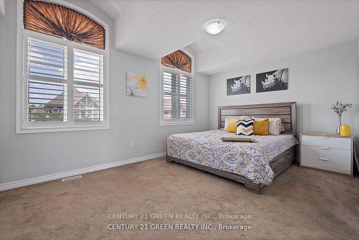
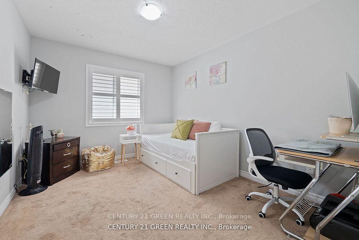
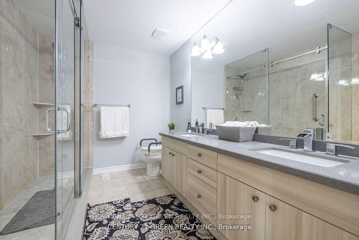
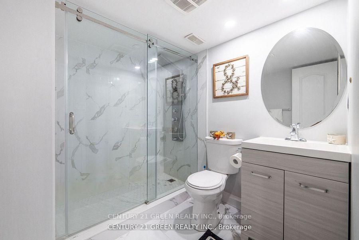
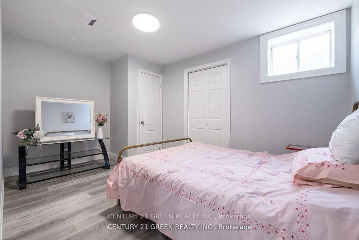
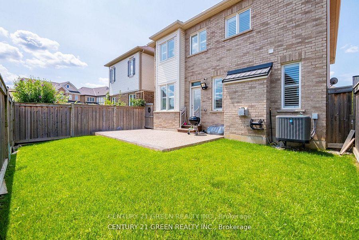
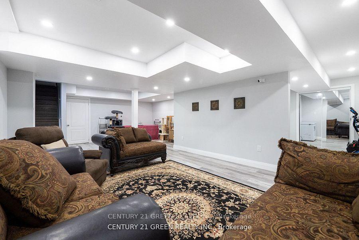
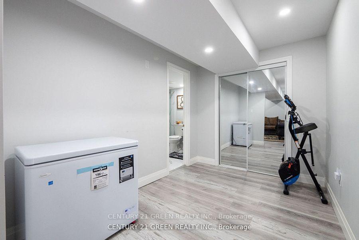
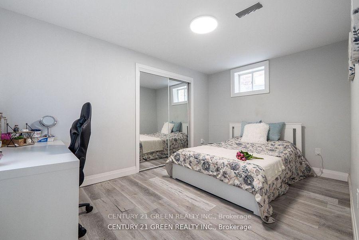
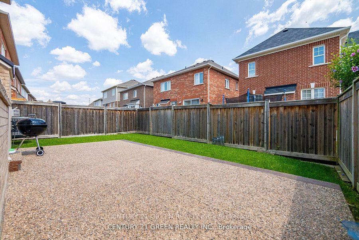








































| Beautiful 4 Bed 4 Bath Detached Home plus Finished Basement * French Chateau Elevation with Brick and Stucco* Located In High Demand Area Of Milton Approx. 2835 SQ FT Plus Finished Basement . Fiberglass Front Door Entrance and Garage (2021) Thru-Out Hardwood Floor On Main Level, Crown Molding , Pot Lights on Main Floor, Sep Dining and Great Rm W/ Gas Fireplace. Eat-In Massive Upgraded Chef's Kitchen W/ Center Island, Quartz Countertop & Backsplash , Samsung Smart Fridge, Bosch Dishwasher, Kitchen Aid Oven all bought (2021).upgraded Light Fixtures , California Shutters Thru Out. 4 Generous Size Bedrooms, Principal room W/ His/her Closets, 5Pc Ensuite & Windows For Ample Natural Light . Finished Basement (2020) with Additional Kitchen rough in and 2 Large bedrooms and Full 3 Piece Bath. Metal Life time Roof (2022), Exposed Aggregate On Driveway, Side Passage and Backyard (2021). Professionally maintained Grass, Kitchen has reverse Osmosis Water Filtration and Softener (2021). Must see Home |
| Price | $1,399,000 |
| Taxes: | $5490.41 |
| Occupancy by: | Owner |
| Address: | 495 Blinco Terr , Milton, L9T 8Y8, Halton |
| Acreage: | < .50 |
| Directions/Cross Streets: | James Snow Pkwy / Trudeau |
| Rooms: | 9 |
| Rooms +: | 3 |
| Bedrooms: | 4 |
| Bedrooms +: | 2 |
| Family Room: | T |
| Basement: | Finished |
| Level/Floor | Room | Length(ft) | Width(ft) | Descriptions | |
| Room 1 | Main | Great Roo | 18.01 | 14.01 | Hardwood Floor, Open Concept, Gas Fireplace |
| Room 2 | Main | Breakfast | 12 | 10 | Ceramic Floor, Combined w/Kitchen, W/O To Yard |
| Room 3 | Main | Kitchen | 13.42 | 9.22 | Ceramic Floor, Stainless Steel Appl, Pot Lights |
| Room 4 | Main | Dining Ro | 14.01 | 11.02 | Hardwood Floor, Separate Room, Pot Lights |
| Room 5 | Main | Family Ro | 11.02 | 12 | Hardwood Floor, Separate Room, Pot Lights |
| Room 6 | Second | Primary B | 16.01 | 15.12 | Broadloom, 5 Pc Ensuite, Window |
| Room 7 | Second | Bedroom 2 | 12 | 10 | Broadloom, Closet, Window |
| Room 8 | Second | Bedroom 3 | 12 | 13.02 | Broadloom, Closet |
| Room 9 | Second | Bedroom 4 | 15.22 | 11.02 | Broadloom, Closet |
| Room 10 | Basement | Bedroom 5 | Laminate | ||
| Room 11 | Basement | Bedroom | Laminate, 3 Pc Ensuite |
| Washroom Type | No. of Pieces | Level |
| Washroom Type 1 | 2 | Ground |
| Washroom Type 2 | 5 | Second |
| Washroom Type 3 | 4 | Second |
| Washroom Type 4 | 3 | Basement |
| Washroom Type 5 | 0 |
| Total Area: | 0.00 |
| Property Type: | Detached |
| Style: | 2-Storey |
| Exterior: | Brick, Stucco (Plaster) |
| Garage Type: | Attached |
| (Parking/)Drive: | Private Do |
| Drive Parking Spaces: | 2 |
| Park #1 | |
| Parking Type: | Private Do |
| Park #2 | |
| Parking Type: | Private Do |
| Pool: | None |
| Approximatly Square Footage: | 2500-3000 |
| Property Features: | Fenced Yard, Hospital |
| CAC Included: | N |
| Water Included: | N |
| Cabel TV Included: | N |
| Common Elements Included: | N |
| Heat Included: | N |
| Parking Included: | N |
| Condo Tax Included: | N |
| Building Insurance Included: | N |
| Fireplace/Stove: | Y |
| Heat Type: | Forced Air |
| Central Air Conditioning: | None |
| Central Vac: | N |
| Laundry Level: | Syste |
| Ensuite Laundry: | F |
| Elevator Lift: | False |
| Sewers: | None |
| Utilities-Cable: | A |
| Utilities-Hydro: | Y |
$
%
Years
This calculator is for demonstration purposes only. Always consult a professional
financial advisor before making personal financial decisions.
| Although the information displayed is believed to be accurate, no warranties or representations are made of any kind. |
| CENTURY 21 GREEN REALTY INC. |
- Listing -1 of 0
|
|

Arthur Sercan & Jenny Spanos
Sales Representative
Dir:
416-723-4688
Bus:
416-445-8855
| Virtual Tour | Book Showing | Email a Friend |
Jump To:
At a Glance:
| Type: | Freehold - Detached |
| Area: | Halton |
| Municipality: | Milton |
| Neighbourhood: | 1027 - CL Clarke |
| Style: | 2-Storey |
| Lot Size: | x 89.00(Feet) |
| Approximate Age: | |
| Tax: | $5,490.41 |
| Maintenance Fee: | $0 |
| Beds: | 4+2 |
| Baths: | 4 |
| Garage: | 0 |
| Fireplace: | Y |
| Air Conditioning: | |
| Pool: | None |
Locatin Map:
Payment Calculator:

Listing added to your favorite list
Looking for resale homes?

By agreeing to Terms of Use, you will have ability to search up to 284699 listings and access to richer information than found on REALTOR.ca through my website.


