$695,000
Available - For Sale
Listing ID: X12009030
4 Mapleview Cour , Whitewater Region, K0J 1C0, Renfrew
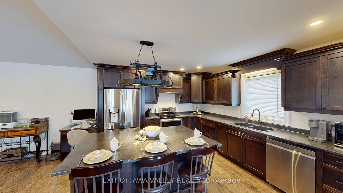
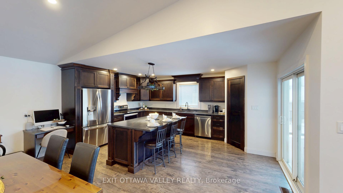
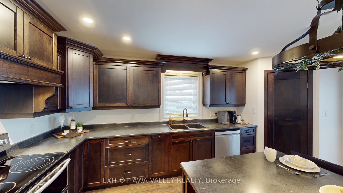
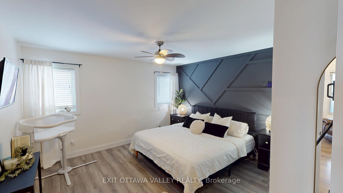
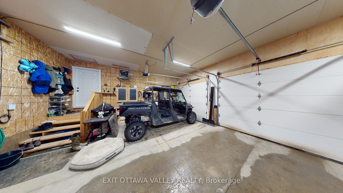
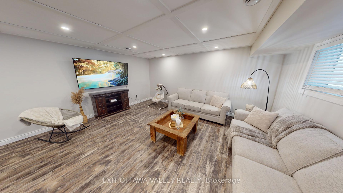
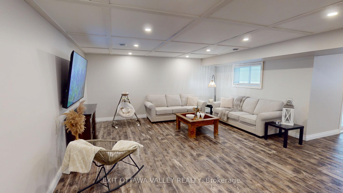
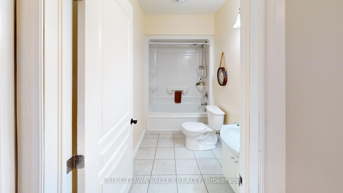
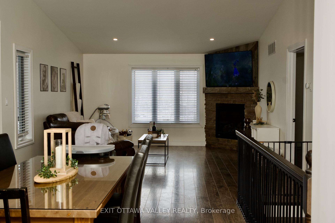
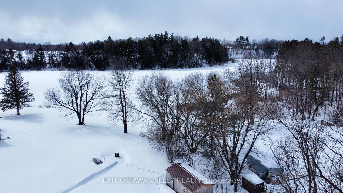
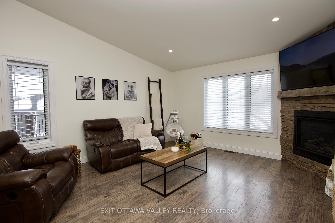
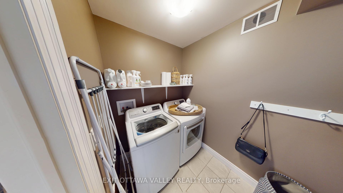
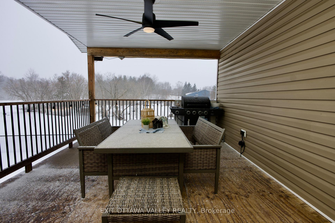
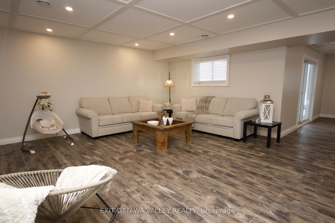
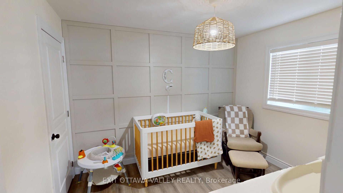
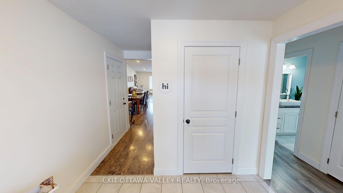
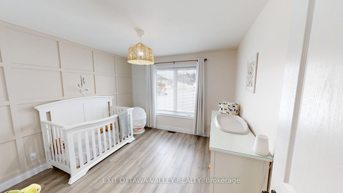
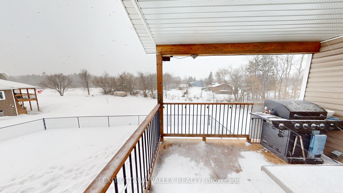
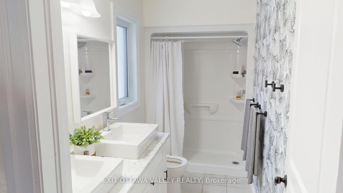
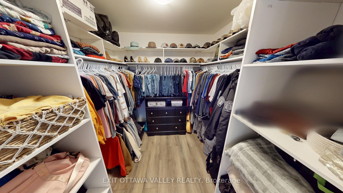
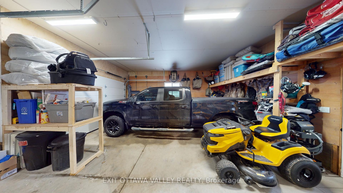
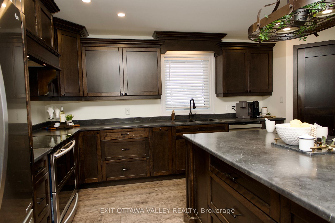
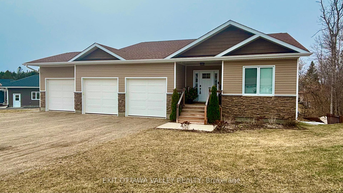
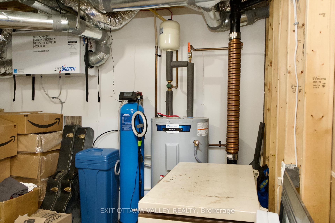
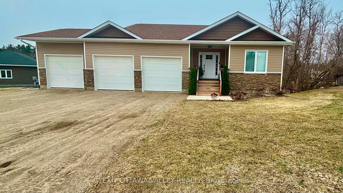
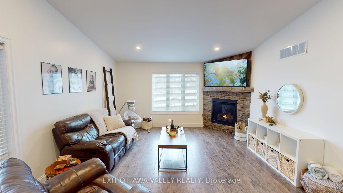
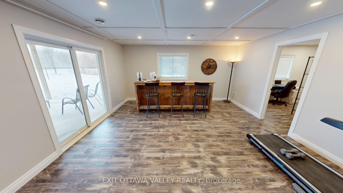
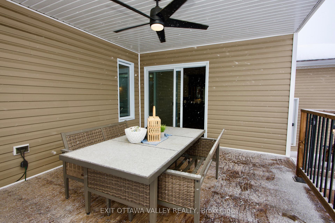
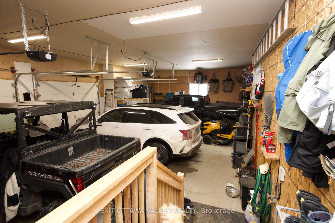
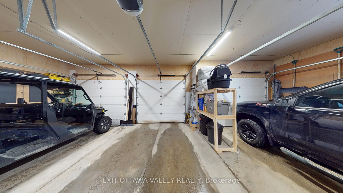
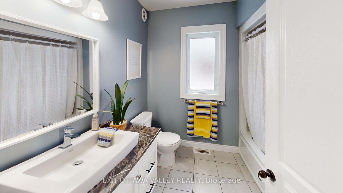
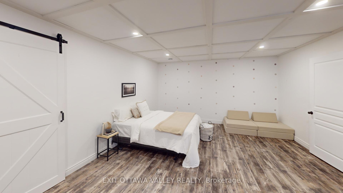
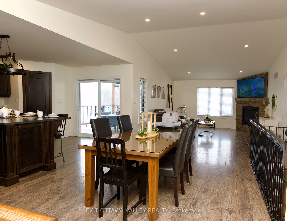
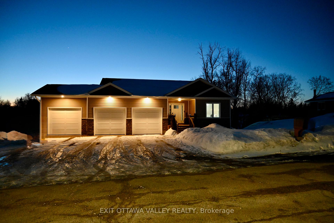
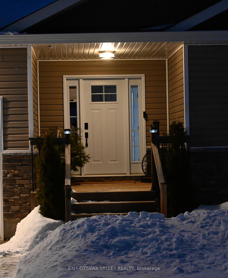
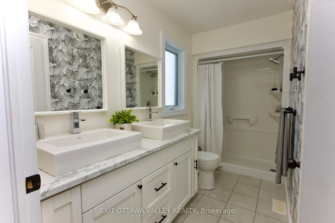
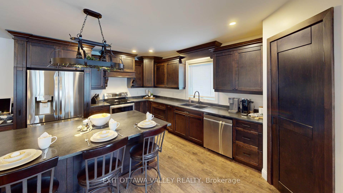
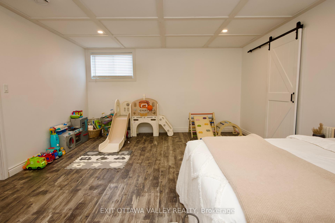
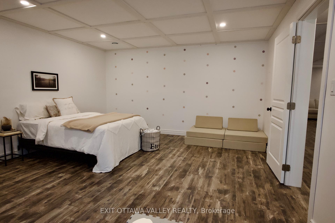
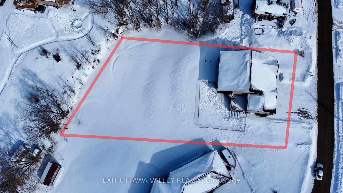
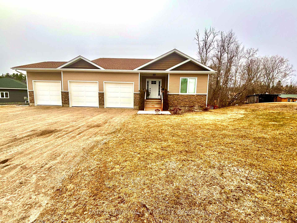

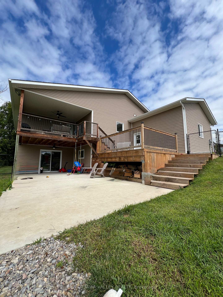
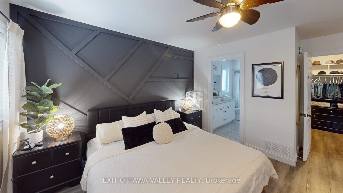
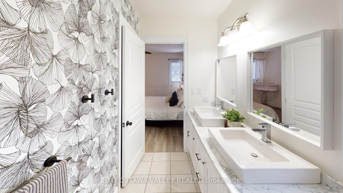
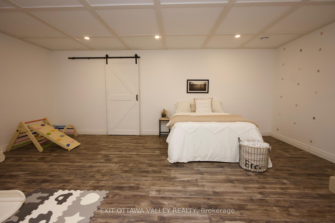
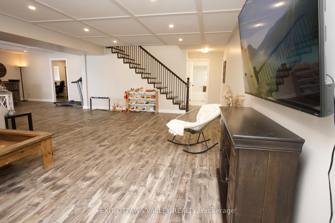
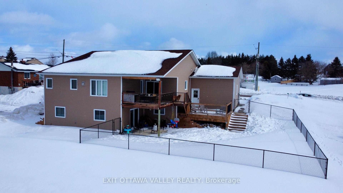
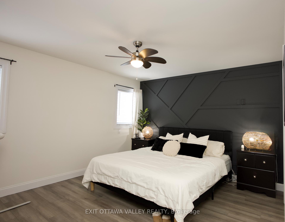
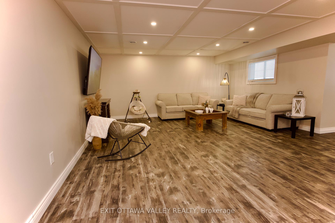
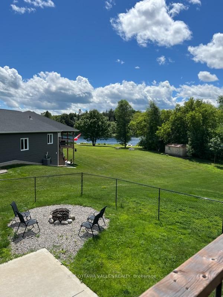
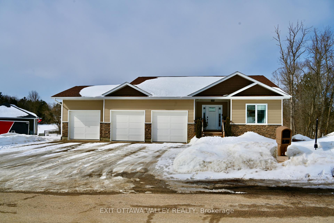
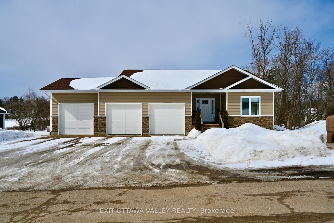
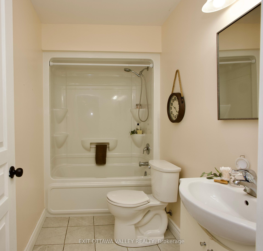
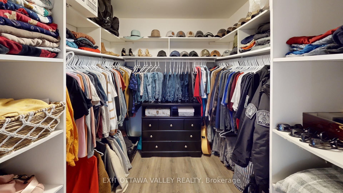
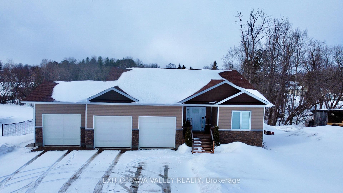
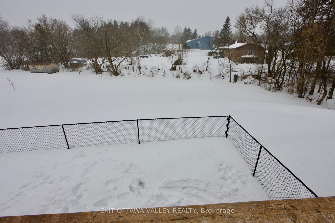

























































| Stunning 5-Bedroom Walkout Home in Beautiful Beachburg! Welcome to this spacious and thoughtfully designed home, perfect for families or those who love to entertain. Featuring 5 bedrooms, 3 full bathrooms, and a fully finished walkout basement, this home offers the perfect blend of comfort and style. The main level boasts an open-concept living area with a cozy gas fireplace, a custom kitchen with high-end finishes, ample counter space, and a large pantry, as well as a primary suite with a luxurious ensuite featuring double sinks. Step outside to the covered deck, ideal for BBQs and outdoor gatherings.The lower-level walkout provides even more living space, featuring a large family/rec room, two spacious bedrooms, a full bathroom, and plenty of storage. Walk directly out to the covered patio and partially fenced yard, a perfect space for kids, pets, or relaxing outdoors. Completing this incredible home is a three-car insulated and heated garage , offering ample parking and storage. A feature that you can't see but is important to note is all the eaves run off is fed underground and collected at the bottom of the property!Located on a quiet, safe dead-end street, this home provides privacy and tranquility while being part of the welcoming Beachburg community. Move-in ready and waiting for you dont miss this opportunity! |
| Price | $695,000 |
| Taxes: | $4219.00 |
| Assessment Year: | 2024 |
| Occupancy by: | Owner |
| Address: | 4 Mapleview Cour , Whitewater Region, K0J 1C0, Renfrew |
| Directions/Cross Streets: | Robertson |
| Rooms: | 13 |
| Bedrooms: | 5 |
| Bedrooms +: | 0 |
| Family Room: | F |
| Basement: | Full, Finished wit |
| Level/Floor | Room | Length(ft) | Width(ft) | Descriptions | |
| Room 1 | Main | Foyer | 9.41 | 14.99 | |
| Room 2 | Main | Bedroom 2 | 10.99 | 10.92 | |
| Room 3 | Main | Bedroom 3 | 10.99 | 8.99 | |
| Room 4 | Main | Bathroom | 7.25 | 7.35 | 4 Pc Bath |
| Room 5 | Main | Laundry | 5.51 | 9.51 | |
| Room 6 | Main | Kitchen | 23.48 | 18.07 | |
| Room 7 | Main | Living Ro | 14.6 | 15.68 | |
| Room 8 | Main | Primary B | 13.15 | 15.74 | |
| Room 9 | Main | Bathroom | 4.82 | 11.58 | 4 Pc Ensuite |
| Room 10 | Lower | Bedroom 4 | 20.57 | 14.4 | |
| Room 11 | Lower | Bathroom | 9.32 | 5.08 | 4 Pc Bath |
| Room 12 | Lower | Family Ro | 30.83 | 33.49 | |
| Room 13 | Lower | Bedroom 5 | 12 | 15.25 |
| Washroom Type | No. of Pieces | Level |
| Washroom Type 1 | 5 | Main |
| Washroom Type 2 | 4 | Lower |
| Washroom Type 3 | 4 | Main |
| Washroom Type 4 | 0 | |
| Washroom Type 5 | 0 | |
| Washroom Type 6 | 5 | Main |
| Washroom Type 7 | 4 | Lower |
| Washroom Type 8 | 4 | Main |
| Washroom Type 9 | 0 | |
| Washroom Type 10 | 0 |
| Total Area: | 0.00 |
| Property Type: | Detached |
| Style: | Bungalow |
| Exterior: | Stone, Vinyl Siding |
| Garage Type: | Attached |
| (Parking/)Drive: | Private |
| Drive Parking Spaces: | 6 |
| Park #1 | |
| Parking Type: | Private |
| Park #2 | |
| Parking Type: | Private |
| Pool: | None |
| Approximatly Square Footage: | 1500-2000 |
| CAC Included: | N |
| Water Included: | N |
| Cabel TV Included: | N |
| Common Elements Included: | N |
| Heat Included: | N |
| Parking Included: | N |
| Condo Tax Included: | N |
| Building Insurance Included: | N |
| Fireplace/Stove: | Y |
| Heat Type: | Forced Air |
| Central Air Conditioning: | Central Air |
| Central Vac: | N |
| Laundry Level: | Syste |
| Ensuite Laundry: | F |
| Elevator Lift: | False |
| Sewers: | Septic |
$
%
Years
This calculator is for demonstration purposes only. Always consult a professional
financial advisor before making personal financial decisions.
| Although the information displayed is believed to be accurate, no warranties or representations are made of any kind. |
| EXIT OTTAWA VALLEY REALTY |
- Listing -1 of 0
|
|

Arthur Sercan & Jenny Spanos
Sales Representative
Dir:
416-723-4688
Bus:
416-445-8855
| Virtual Tour | Book Showing | Email a Friend |
Jump To:
At a Glance:
| Type: | Freehold - Detached |
| Area: | Renfrew |
| Municipality: | Whitewater Region |
| Neighbourhood: | 581 - Beachburg |
| Style: | Bungalow |
| Lot Size: | x 211.25(Feet) |
| Approximate Age: | |
| Tax: | $4,219 |
| Maintenance Fee: | $0 |
| Beds: | 5 |
| Baths: | 3 |
| Garage: | 0 |
| Fireplace: | Y |
| Air Conditioning: | |
| Pool: | None |
Locatin Map:
Payment Calculator:

Listing added to your favorite list
Looking for resale homes?

By agreeing to Terms of Use, you will have ability to search up to 284699 listings and access to richer information than found on REALTOR.ca through my website.


