$4,000
Available - For Rent
Listing ID: E11920638
3761A St Clair Av Aven East , Toronto, M1M 0C8, Toronto
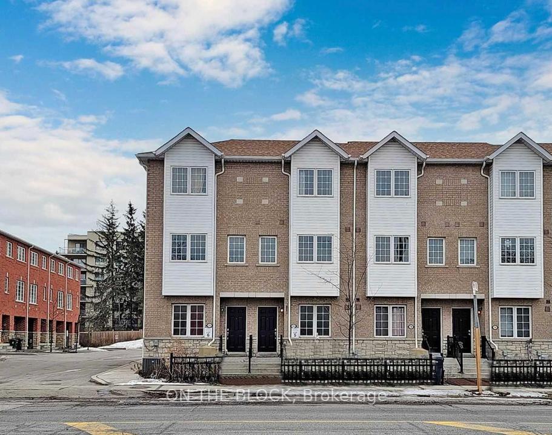
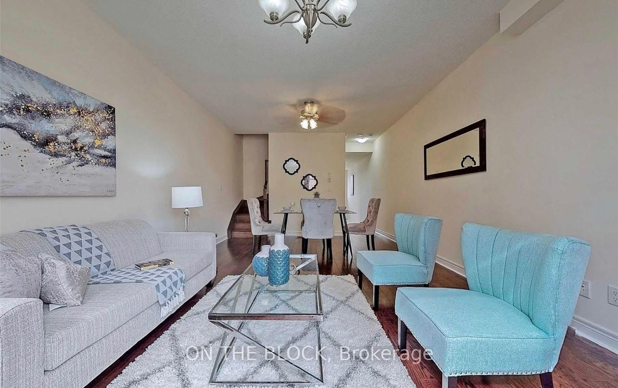
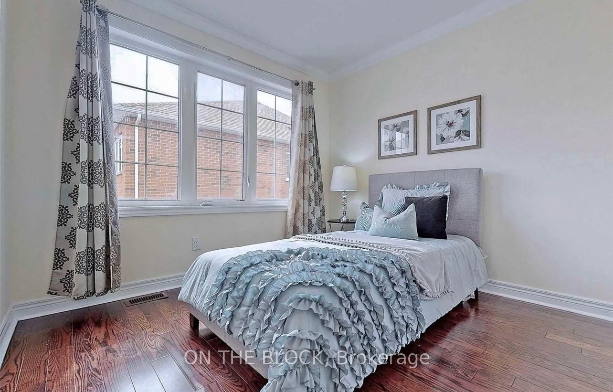
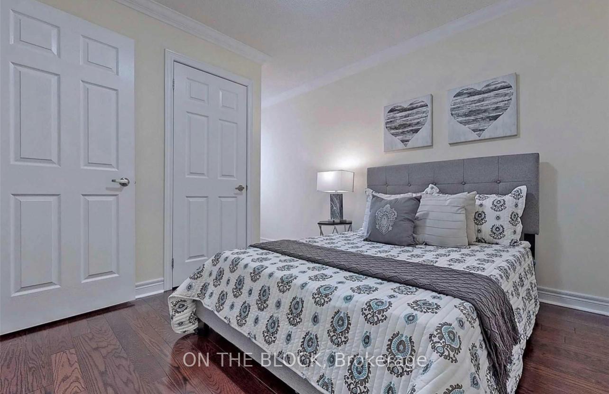
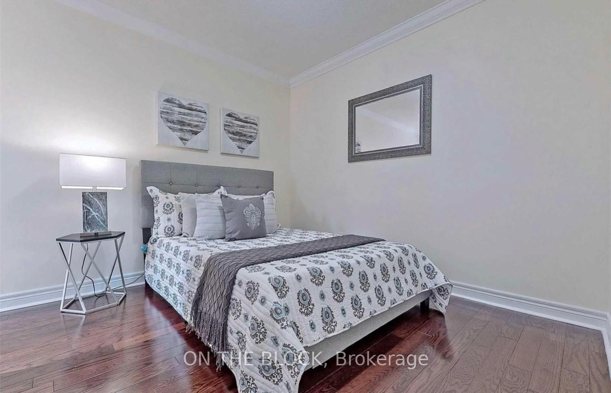
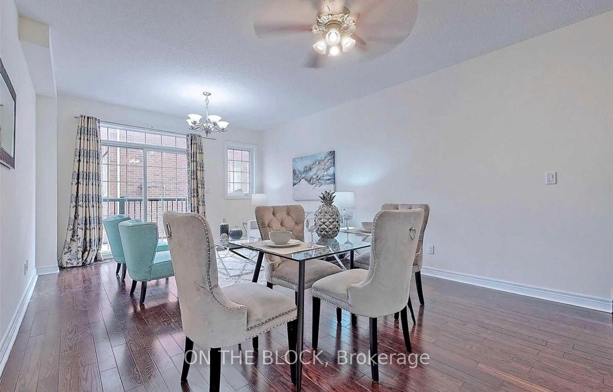
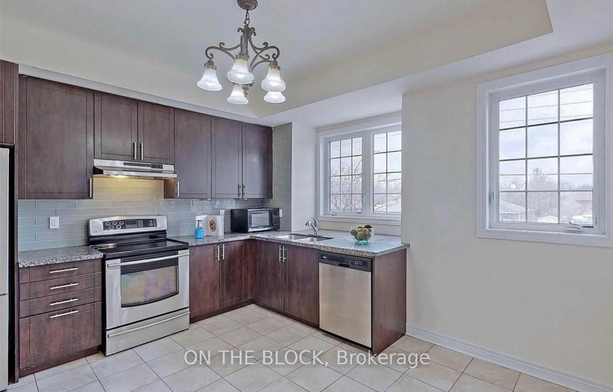
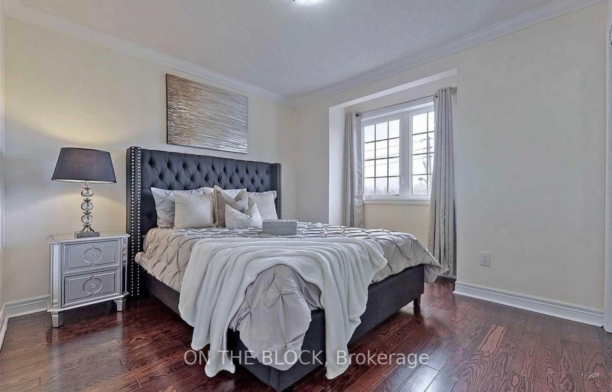
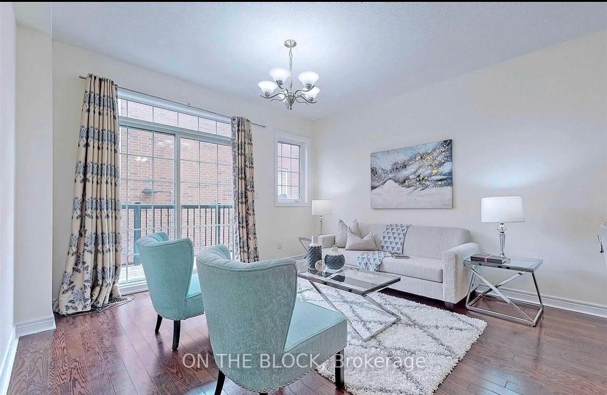
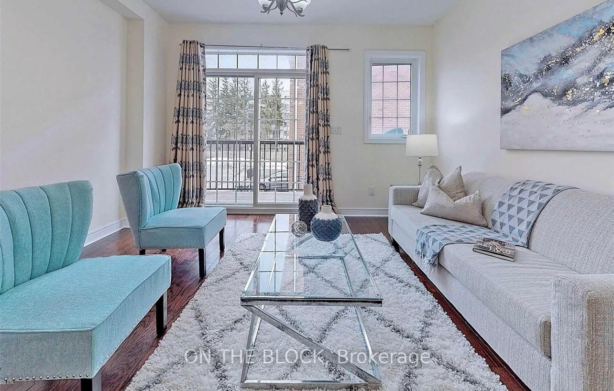
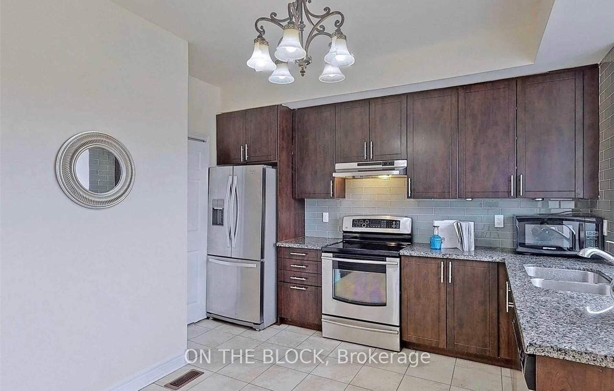
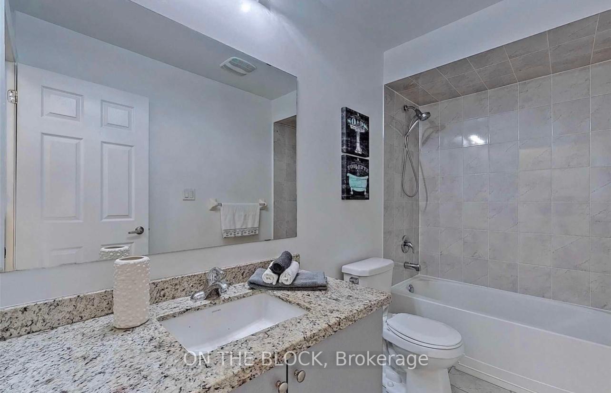
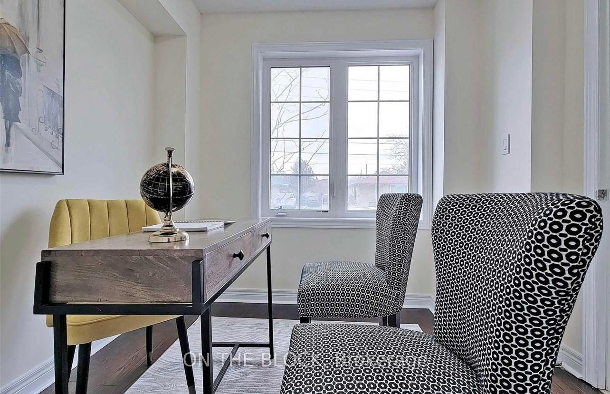
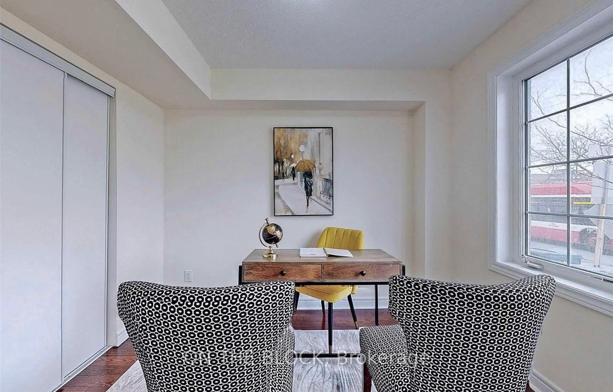
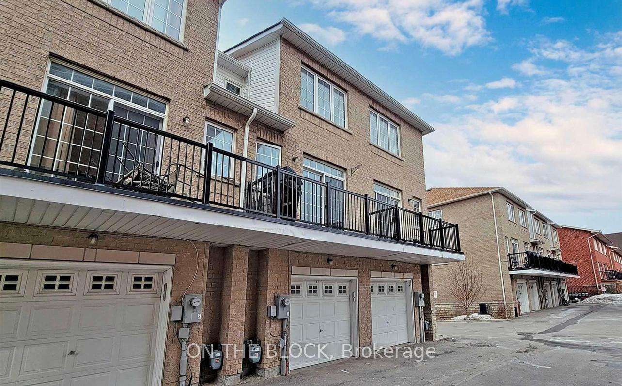















| Modern & Spacious Sun-Filled 4+1 Bedroom Townhouse Located In A Prime Location. Ideal For Working Professionals, Students, Or A Growing Family. Perfectly Designed For Comfort And Convenience, This Home Is Ready For You To Move In. Freshly Painted Throughout. SS Appliances. Private Balcony - A Cozy Spot To Enjoy Your Morning Coffee or Summer BBQ! Direct Access From Unit To Built-In Garage; Stroll To Bluffers Park! TTC Right Outside The Home, Minutes To Subway, Go Station, 401. RH King School, Shopping Mall, Cafes, Restaurants & Hospital, All Amenities. Apply With Proof Of Income, Credit Report, Landlord References. No Pet. No Smoking. Lease Term One Year And Then Month To Month. This Urban Townhome Is Perfect For Busy Professionals Who Value Modern Living And Easy Access To Everything Scarborough Has To Offer! Don't Miss This Opportunity To Rent A Newer Condo Townhouse. |
| Price | $4,000 |
| Taxes: | $0.00 |
| Occupancy by: | Tenant |
| Address: | 3761A St Clair Av Aven East , Toronto, M1M 0C8, Toronto |
| Directions/Cross Streets: | Brimley Rd & St. Clair Av E |
| Rooms: | 5 |
| Rooms +: | 2 |
| Bedrooms: | 4 |
| Bedrooms +: | 1 |
| Family Room: | F |
| Basement: | Finished |
| Furnished: | Unfu |
| Level/Floor | Room | Length(ft) | Width(ft) | Descriptions | |
| Room 1 | Second | Living Ro | 20.8 | 12.99 | Hardwood Floor, Combined w/Dining, W/O To Balcony |
| Room 2 | Second | Dining Ro | 20.8 | 12.99 | Hardwood Floor, Combined w/Living, W/O To Balcony |
| Room 3 | Second | Kitchen | 10 | 12.99 | Tile Floor, Backsplash, B/I Appliances |
| Room 4 | Third | Primary B | 10.79 | 10.14 | Hardwood Floor, Large Window, Closet |
| Room 5 | Third | Bedroom 2 | 9.81 | 8.99 | Hardwood Floor, Window, Closet |
| Room 6 | Third | Bedroom 3 | 9.09 | 8.99 | Hardwood Floor, Window, Closet |
| Room 7 | Ground | Bedroom 4 | 9.81 | 8.89 | Hardwood Floor, Window, Closet |
| Room 8 | Basement | Bedroom 5 | 8.53 | 8.86 | Broadloom, 3 Pc Bath, Window |
| Room 9 | Second | Laundry | 4.92 | 5.25 | Separate Room |
| Washroom Type | No. of Pieces | Level |
| Washroom Type 1 | 2 | Second |
| Washroom Type 2 | 3 | Third |
| Washroom Type 3 | 3 | Basement |
| Washroom Type 4 | 0 | |
| Washroom Type 5 | 0 |
| Total Area: | 0.00 |
| Property Type: | Att/Row/Townhouse |
| Style: | 3-Storey |
| Exterior: | Brick |
| Garage Type: | Built-In |
| (Parking/)Drive: | Available |
| Drive Parking Spaces: | 1 |
| Park #1 | |
| Parking Type: | Available |
| Park #2 | |
| Parking Type: | Available |
| Pool: | None |
| Laundry Access: | Laundry Room |
| CAC Included: | N |
| Water Included: | N |
| Cabel TV Included: | N |
| Common Elements Included: | N |
| Heat Included: | N |
| Parking Included: | Y |
| Condo Tax Included: | N |
| Building Insurance Included: | N |
| Fireplace/Stove: | N |
| Heat Type: | Forced Air |
| Central Air Conditioning: | Central Air |
| Central Vac: | N |
| Laundry Level: | Syste |
| Ensuite Laundry: | F |
| Sewers: | Sewer |
| Although the information displayed is believed to be accurate, no warranties or representations are made of any kind. |
| ON THE BLOCK |
- Listing -1 of 0
|
|

Arthur Sercan & Jenny Spanos
Sales Representative
Dir:
416-723-4688
Bus:
416-445-8855
| Virtual Tour | Book Showing | Email a Friend |
Jump To:
At a Glance:
| Type: | Freehold - Att/Row/Townhouse |
| Area: | Toronto |
| Municipality: | Toronto E08 |
| Neighbourhood: | Cliffcrest |
| Style: | 3-Storey |
| Lot Size: | x 0.00() |
| Approximate Age: | |
| Tax: | $0 |
| Maintenance Fee: | $0 |
| Beds: | 4+1 |
| Baths: | 3 |
| Garage: | 0 |
| Fireplace: | N |
| Air Conditioning: | |
| Pool: | None |
Locatin Map:

Listing added to your favorite list
Looking for resale homes?

By agreeing to Terms of Use, you will have ability to search up to 284699 listings and access to richer information than found on REALTOR.ca through my website.


