$585,000
Available - For Sale
Listing ID: X12052180
25 Newport Driv , Petawawa, K8H 0C9, Renfrew
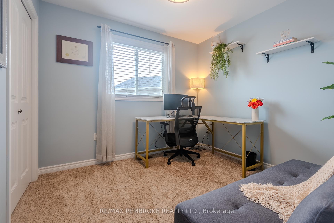
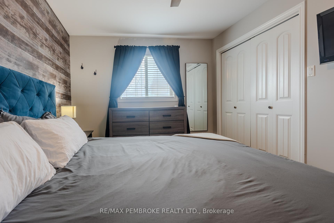
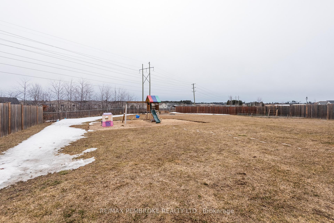
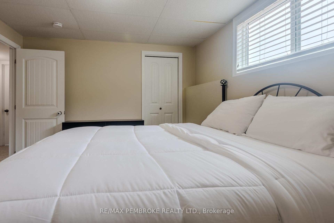
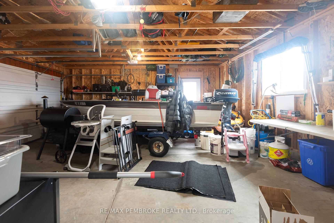
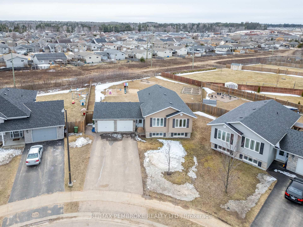
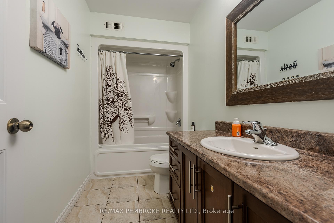
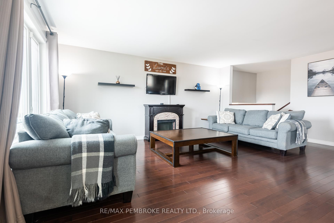
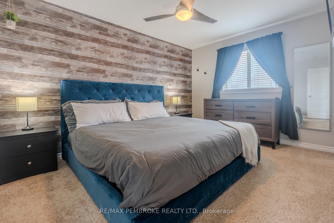
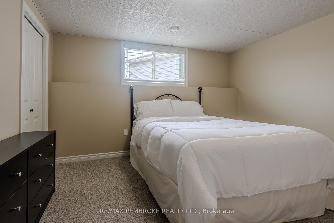

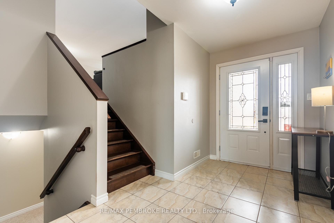
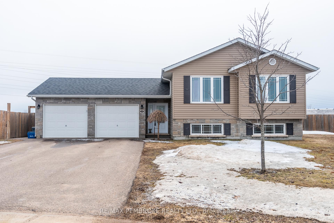
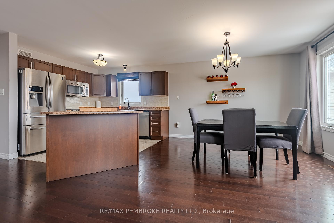
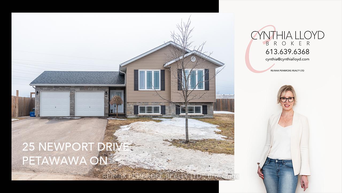
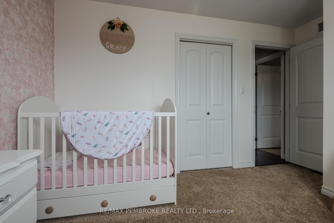
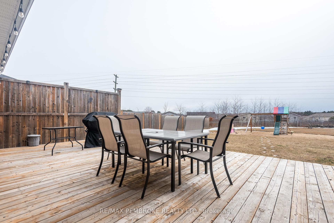
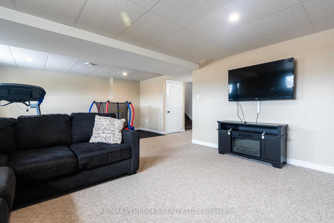
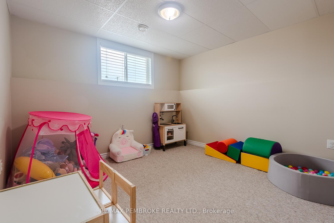
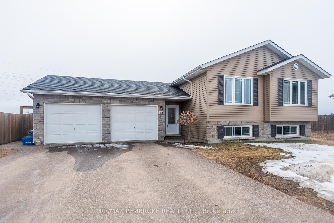
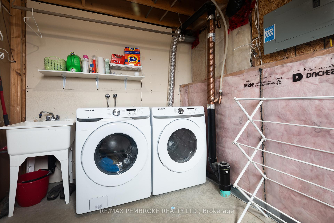
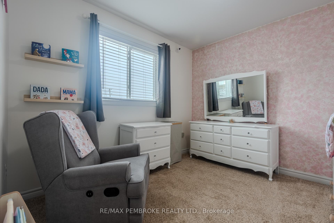
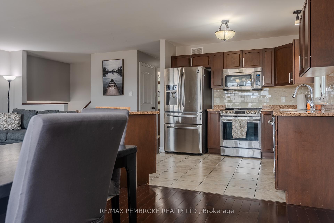
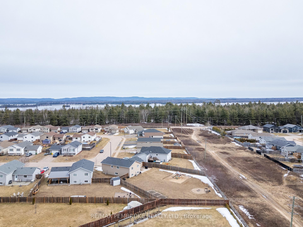
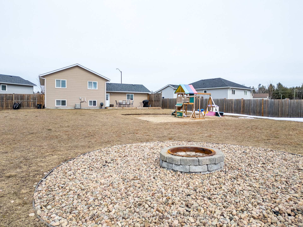
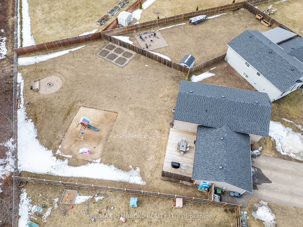
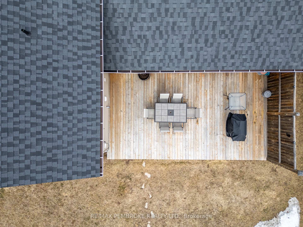
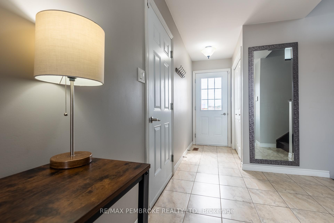
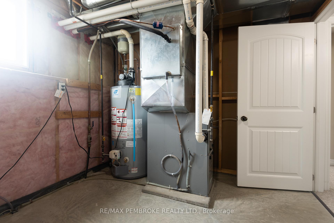
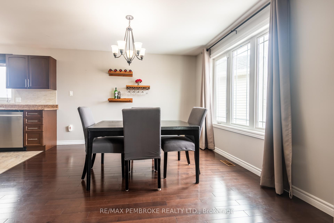
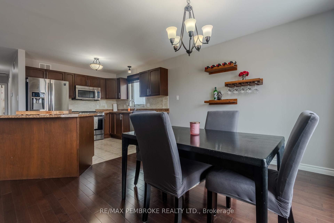
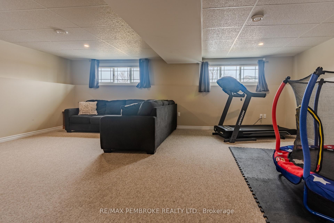
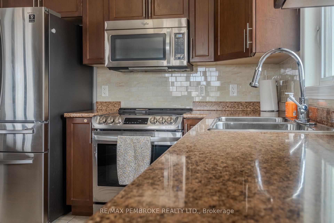
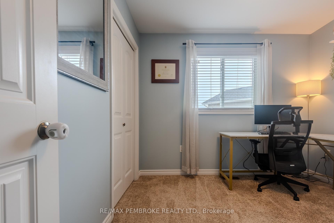
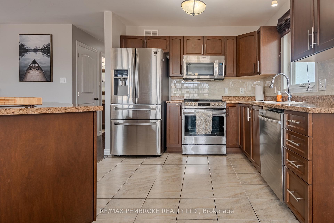
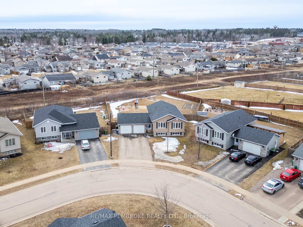
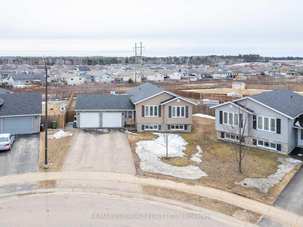
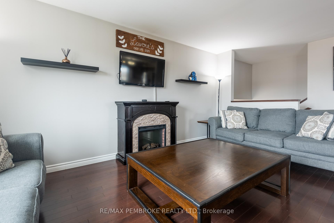
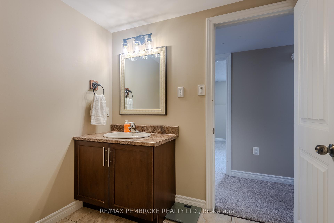
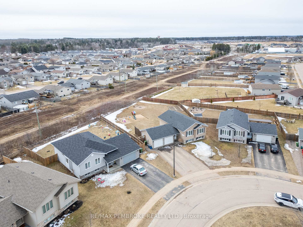
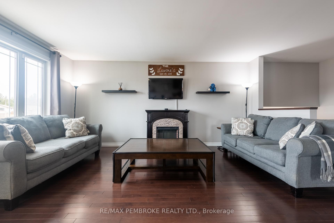
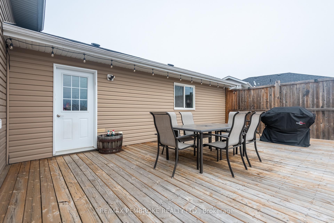
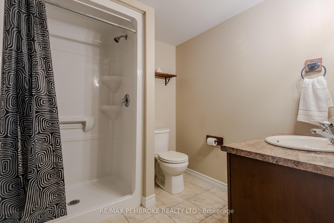
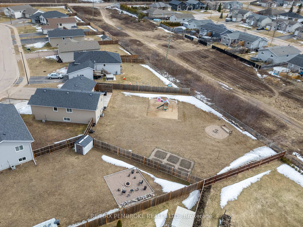
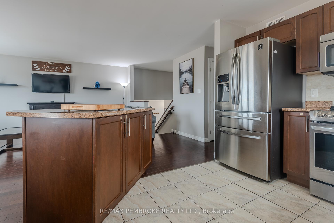
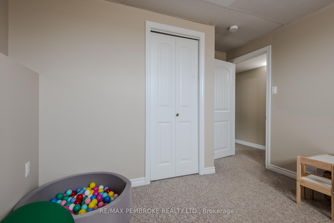
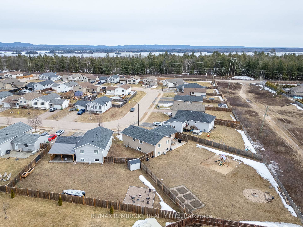
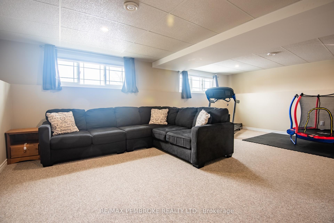
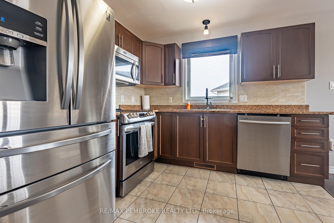

















































| Welcome to 25 Newport Drive nestled in the charming Highland Park Subdivision! Perfectly positioned near the lush trails of Petawawa Terrace, excellent schools, recreational facilities, shopping, delicious dining spots and not just one, but two delightful ice cream shops. This home offers a lifestyle that blends convenience, comfort, and leisure. Inviting curb appeal is enhanced an impressive double attached garage measuring approx 21x21, ample space for all your Ottawa Valley adventures, whether its hiking & camping gear, bicycles, skis and more. Step into the home through a spacious foyer, ascend to main level into a bright, airy atmosphere of the open-concept design. Large windows throughout living, dining, and kitchen areas flood the space with an abundance of natural light, creating a warm and welcoming ambiance for the heart of the home. The kitchen was designed for functionality and style, with a center island for a perfect informal dining spot and conversational area. Complemented by a tastefully tiled backsplash, the kitchen boasts ample storage, extensive counter space, and modern fixtures. Each of the three main floor bedrooms are thoughtfully positioned to ensure convenience and comfort. On the lower level, discover a haven of relaxation and entertainment. The expansive recreation room serves as a fantastic space for family gatherings. Whether you envision lively game nights or quiet movie marathons, this flexible space is sure to impress. Two additional spacious bedrooms offer flexibility, ideal for larger families or those who frequently host guests. Outdoor living at this property is equally spectacular. Step out onto the expansive deck overlooking an impressive backyard. Gather friends and family around the fire pit area for cozy evenings. Conveniently placed gate provides direct access to local trails leading to the scenic trails of Petawawa Terrace. All offers must contain a minimum 24 hour irrevocable. |
| Price | $585,000 |
| Taxes: | $4342.49 |
| Occupancy by: | Owner |
| Address: | 25 Newport Driv , Petawawa, K8H 0C9, Renfrew |
| Directions/Cross Streets: | Newport & Highland Park |
| Rooms: | 8 |
| Rooms +: | 5 |
| Bedrooms: | 3 |
| Bedrooms +: | 2 |
| Family Room: | F |
| Basement: | Finished, Full |
| Level/Floor | Room | Length(ft) | Width(ft) | Descriptions | |
| Room 1 | Ground | Foyer | 6.99 | 11.25 | |
| Room 2 | Upper | Kitchen | 11.09 | 8.95 | Combined w/Dining, Combined w/Living |
| Room 3 | Upper | Dining Ro | 12.1 | 11.09 | Combined w/Kitchen, Combined w/Living |
| Room 4 | Upper | Living Ro | 12.66 | 19.81 | Combined w/Kitchen, Combined w/Living |
| Room 5 | Upper | Primary B | 13.81 | 10.17 | |
| Room 6 | Upper | Bedroom 2 | 10.1 | 10.1 | |
| Room 7 | Upper | Bedroom 3 | 9.18 | 9.58 | |
| Room 8 | Upper | Bathroom | 10.04 | 4.92 | 4 Pc Bath |
| Room 9 | Lower | Den | 21.45 | 14.63 | |
| Room 10 | Lower | Bedroom 4 | 12.96 | 10.5 | |
| Room 11 | Lower | Bedroom 5 | 9.97 | 10.46 | |
| Room 12 | Lower | Bathroom | 7.05 | 7.02 | 3 Pc Bath |
| Room 13 | Lower | Laundry | 10.89 | 11.05 |
| Washroom Type | No. of Pieces | Level |
| Washroom Type 1 | 4 | Upper |
| Washroom Type 2 | 3 | Lower |
| Washroom Type 3 | 0 | |
| Washroom Type 4 | 0 | |
| Washroom Type 5 | 0 | |
| Washroom Type 6 | 4 | Upper |
| Washroom Type 7 | 3 | Lower |
| Washroom Type 8 | 0 | |
| Washroom Type 9 | 0 | |
| Washroom Type 10 | 0 |
| Total Area: | 0.00 |
| Property Type: | Detached |
| Style: | Sidesplit |
| Exterior: | Stone, Vinyl Siding |
| Garage Type: | Attached |
| (Parking/)Drive: | Private Do |
| Drive Parking Spaces: | 4 |
| Park #1 | |
| Parking Type: | Private Do |
| Park #2 | |
| Parking Type: | Private Do |
| Pool: | None |
| CAC Included: | N |
| Water Included: | N |
| Cabel TV Included: | N |
| Common Elements Included: | N |
| Heat Included: | N |
| Parking Included: | N |
| Condo Tax Included: | N |
| Building Insurance Included: | N |
| Fireplace/Stove: | N |
| Heat Type: | Forced Air |
| Central Air Conditioning: | Central Air |
| Central Vac: | N |
| Laundry Level: | Syste |
| Ensuite Laundry: | F |
| Sewers: | Sewer |
$
%
Years
This calculator is for demonstration purposes only. Always consult a professional
financial advisor before making personal financial decisions.
| Although the information displayed is believed to be accurate, no warranties or representations are made of any kind. |
| RE/MAX PEMBROKE REALTY LTD. |
- Listing -1 of 0
|
|

Arthur Sercan & Jenny Spanos
Sales Representative
Dir:
416-723-4688
Bus:
416-445-8855
| Virtual Tour | Book Showing | Email a Friend |
Jump To:
At a Glance:
| Type: | Freehold - Detached |
| Area: | Renfrew |
| Municipality: | Petawawa |
| Neighbourhood: | 520 - Petawawa |
| Style: | Sidesplit |
| Lot Size: | x 143.00(Feet) |
| Approximate Age: | |
| Tax: | $4,342.49 |
| Maintenance Fee: | $0 |
| Beds: | 3+2 |
| Baths: | 2 |
| Garage: | 0 |
| Fireplace: | N |
| Air Conditioning: | |
| Pool: | None |
Locatin Map:
Payment Calculator:

Listing added to your favorite list
Looking for resale homes?

By agreeing to Terms of Use, you will have ability to search up to 284699 listings and access to richer information than found on REALTOR.ca through my website.


