$5,500
Available - For Rent
Listing ID: W12052367
1650 Covington Terr , Mississauga, L5M 3M4, Peel
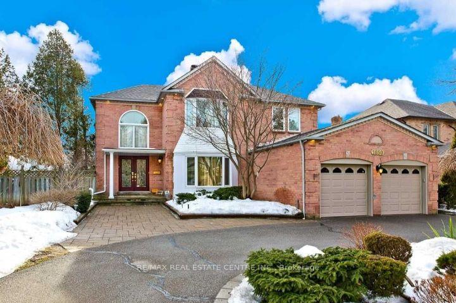
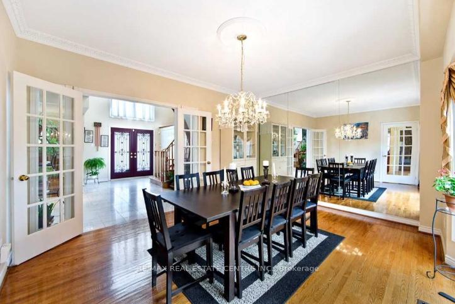
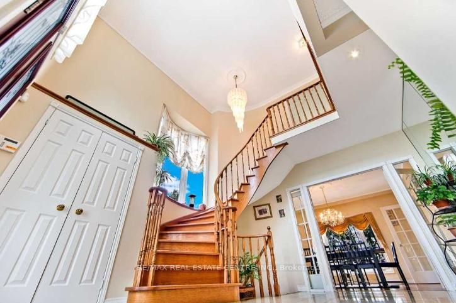
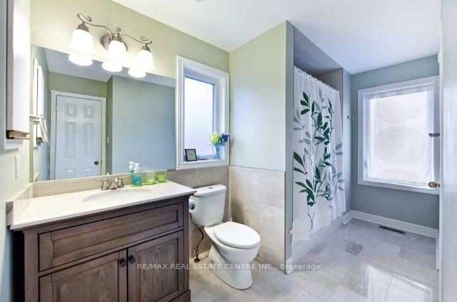
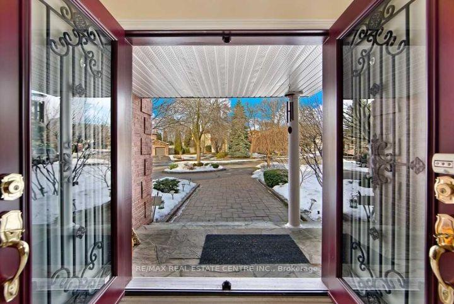
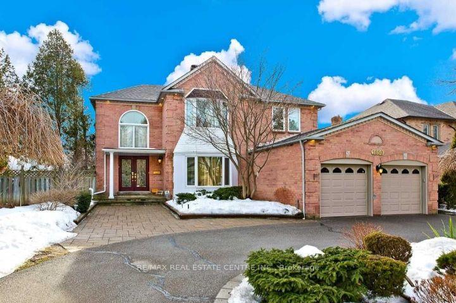
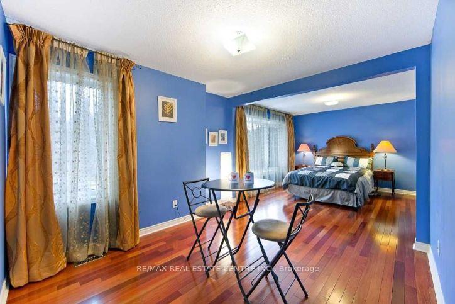
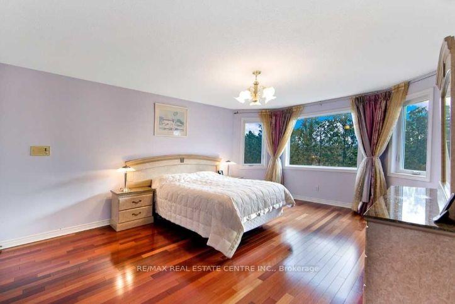
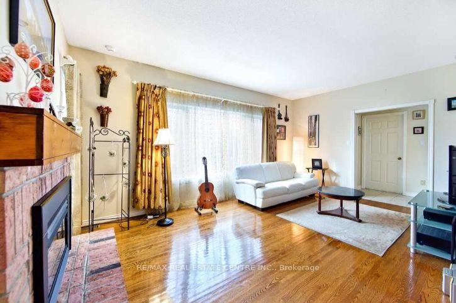
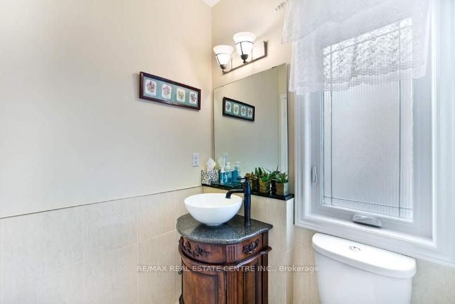
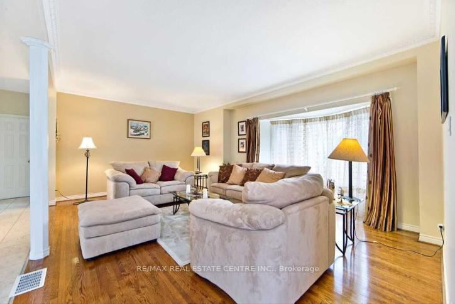
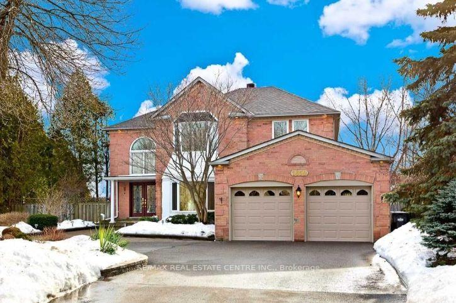
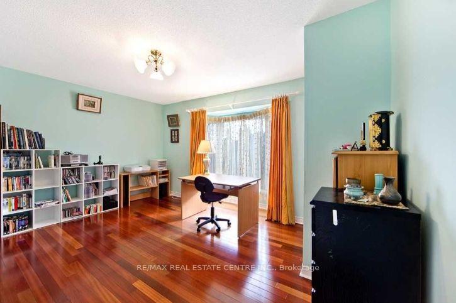
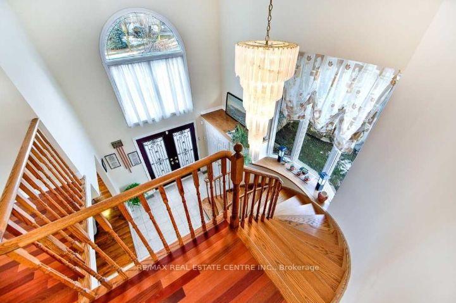
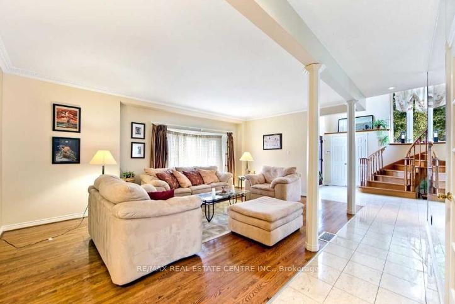
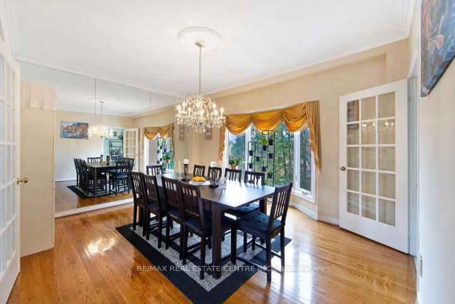
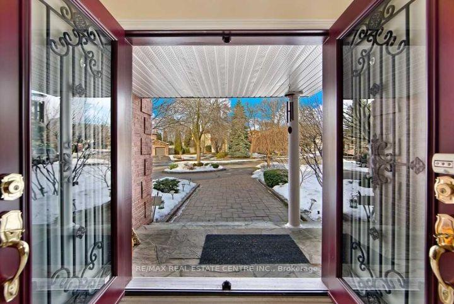
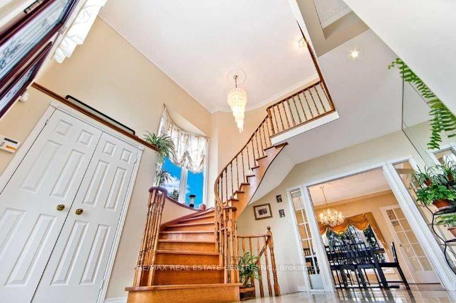
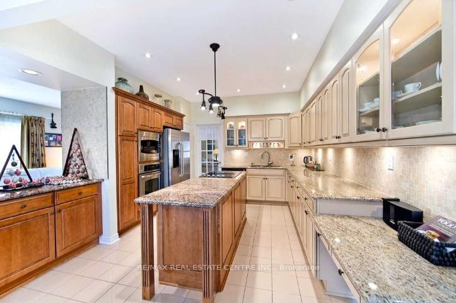
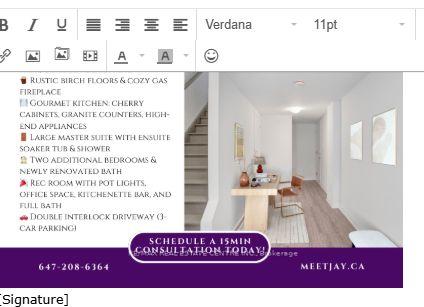
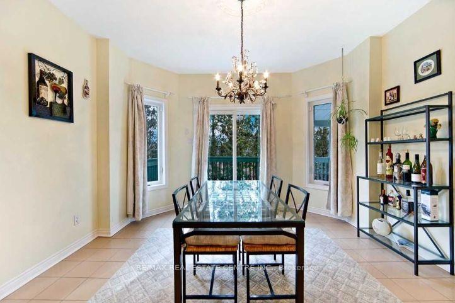
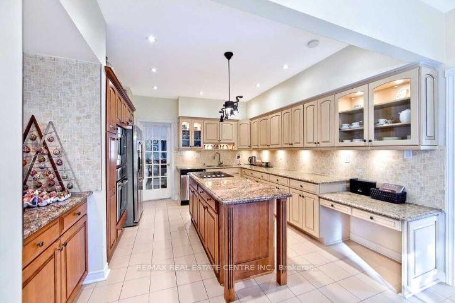
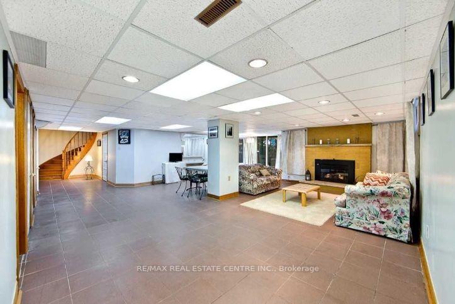
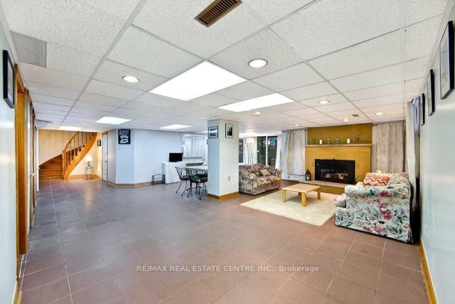
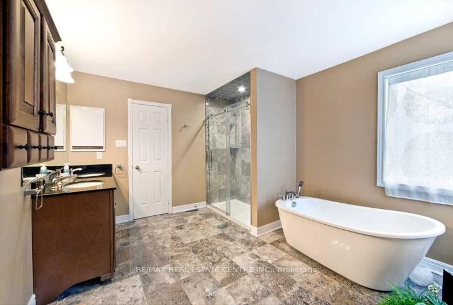

























| Gorgeous Home In Prestigious Credit Pointe Neighborhood! Circular Drive Welcomes You To Landscaped Front Yard. Double Doors Open Onto a Soaring Foyer. Warm & Inviting Spacious Upgraded Principal Rooms. Hardwood Throughout Main & Upper Lvls. Renovated Kitchen W/Pot-Lights, Granite Counter, Built-In Appliances. Renovated Washrooms. Cozy Fireplace + Great Views Make This A Welcoming Choice To Come Home To! Basement Has 2Bed+2 Bath ,Sauna, Fireplace, Kitchen + W/O To Backyard. Excellent neighbourhood with trails, parks, excellent schools. Close to highway 403, QEW, transit, amenities, malls, Credit Valley Hospital. |
| Price | $5,500 |
| Taxes: | $0.00 |
| Occupancy by: | Vacant |
| Address: | 1650 Covington Terr , Mississauga, L5M 3M4, Peel |
| Acreage: | < .50 |
| Directions/Cross Streets: | Eglinton/Mississauga Rd |
| Rooms: | 8 |
| Rooms +: | 3 |
| Bedrooms: | 4 |
| Bedrooms +: | 2 |
| Family Room: | T |
| Basement: | Apartment, Finished wit |
| Furnished: | Unfu |
| Level/Floor | Room | Length(ft) | Width(ft) | Descriptions | |
| Room 1 | Main | Living Ro | 19.71 | 12.07 | Open Concept, Hardwood Floor, Picture Window |
| Room 2 | Main | Dining Ro | 14.43 | 11.25 | Formal Rm, Hardwood Floor, French Doors |
| Room 3 | Main | Kitchen | 24.53 | 12.56 | Renovated, Granite Counters, B/I Ctr-Top Stove |
| Room 4 | Main | Family Ro | 17.29 | 11.71 | Fireplace, Hardwood Floor |
| Room 5 | Second | Primary B | 23.48 | 12.53 | 4 Pc Ensuite, Hardwood Floor, Walk-In Closet(s) |
| Room 6 | Second | Bedroom 2 | 14.46 | 11.45 | Hardwood Floor, Closet |
| Room 7 | Second | Bedroom 3 | 21.91 | 10.92 | Hardwood Floor, Closet |
| Room 8 | Second | Bedroom 4 | 9.97 | 10.33 | Hardwood Floor, Closet |
| Room 9 | Basement | Recreatio | 21.42 | 23.09 | Sauna, W/O To Patio, Fireplace |
| Room 10 | Basement | Bedroom 5 | 12.6 | 7.71 | Semi Ensuite |
| Room 11 | Basement | Bedroom | 11.91 | 9.22 | Semi Ensuite |
| Washroom Type | No. of Pieces | Level |
| Washroom Type 1 | 4 | Second |
| Washroom Type 2 | 4 | Basement |
| Washroom Type 3 | 2 | Main |
| Washroom Type 4 | 1 | Main |
| Washroom Type 5 | 0 | |
| Washroom Type 6 | 4 | Second |
| Washroom Type 7 | 4 | Basement |
| Washroom Type 8 | 2 | Main |
| Washroom Type 9 | 1 | Main |
| Washroom Type 10 | 0 |
| Total Area: | 0.00 |
| Property Type: | Detached |
| Style: | 2-Storey |
| Exterior: | Brick, Stone |
| Garage Type: | Attached |
| (Parking/)Drive: | Circular D |
| Drive Parking Spaces: | 4 |
| Park #1 | |
| Parking Type: | Circular D |
| Park #2 | |
| Parking Type: | Circular D |
| Pool: | None |
| Laundry Access: | Ensuite |
| Other Structures: | Garden Shed |
| Approximatly Square Footage: | 3000-3500 |
| Property Features: | Hospital, Public Transit |
| CAC Included: | N |
| Water Included: | N |
| Cabel TV Included: | N |
| Common Elements Included: | N |
| Heat Included: | N |
| Parking Included: | Y |
| Condo Tax Included: | N |
| Building Insurance Included: | N |
| Fireplace/Stove: | Y |
| Heat Type: | Forced Air |
| Central Air Conditioning: | Central Air |
| Central Vac: | N |
| Laundry Level: | Syste |
| Ensuite Laundry: | F |
| Elevator Lift: | False |
| Sewers: | Sewer |
| Although the information displayed is believed to be accurate, no warranties or representations are made of any kind. |
| RE/MAX REAL ESTATE CENTRE INC. |
- Listing -1 of 0
|
|

Arthur Sercan & Jenny Spanos
Sales Representative
Dir:
416-723-4688
Bus:
416-445-8855
| Book Showing | Email a Friend |
Jump To:
At a Glance:
| Type: | Freehold - Detached |
| Area: | Peel |
| Municipality: | Mississauga |
| Neighbourhood: | East Credit |
| Style: | 2-Storey |
| Lot Size: | x 109.81(Feet) |
| Approximate Age: | |
| Tax: | $0 |
| Maintenance Fee: | $0 |
| Beds: | 4+2 |
| Baths: | 6 |
| Garage: | 0 |
| Fireplace: | Y |
| Air Conditioning: | |
| Pool: | None |
Locatin Map:

Listing added to your favorite list
Looking for resale homes?

By agreeing to Terms of Use, you will have ability to search up to 284699 listings and access to richer information than found on REALTOR.ca through my website.


