$1,189,000
Available - For Sale
Listing ID: W12052370
70 Stedford Cres , Brampton, L7A 0G4, Peel
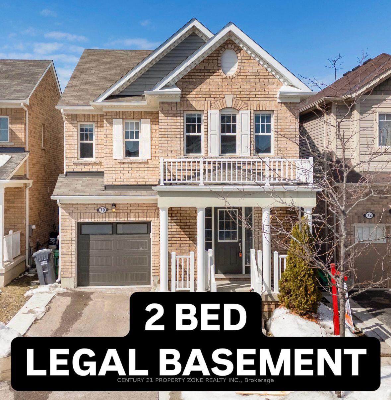
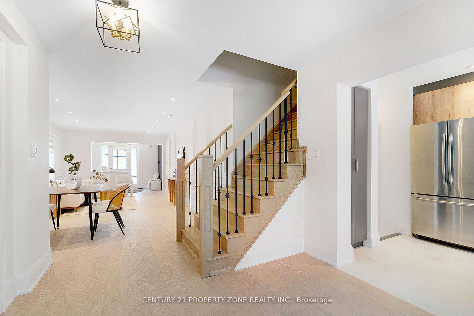
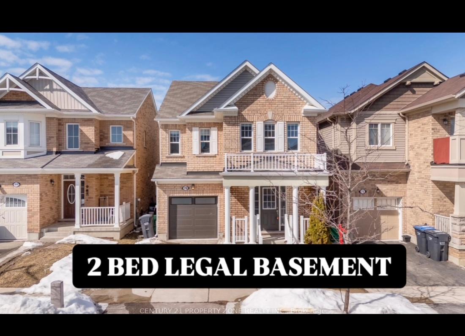
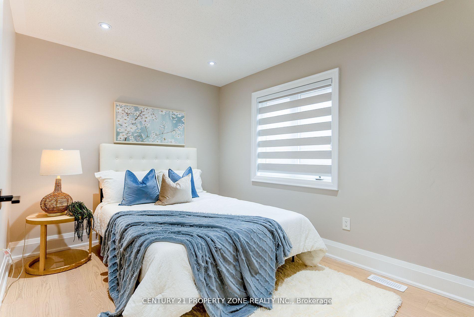
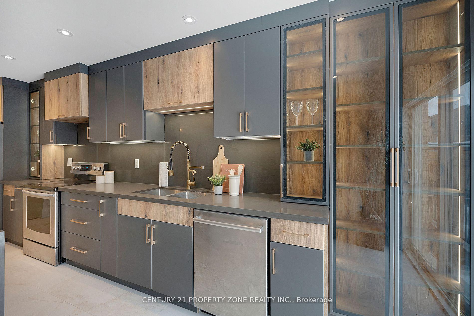
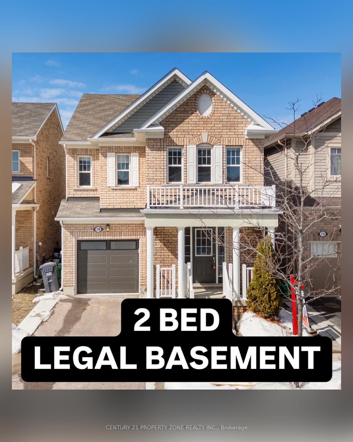
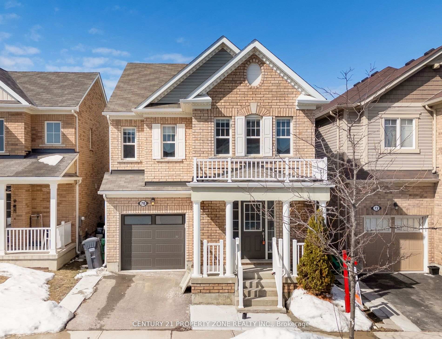
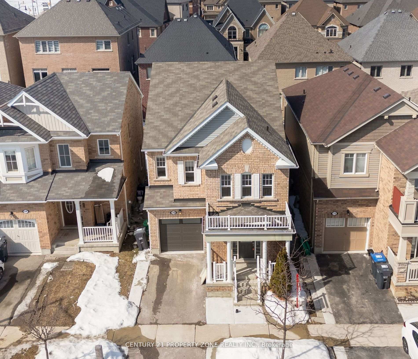
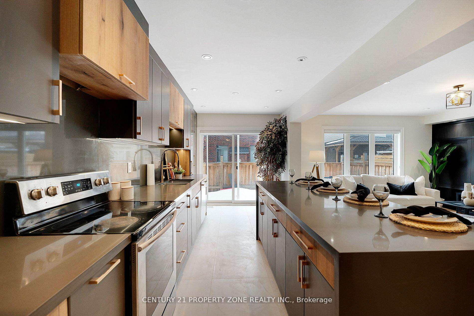
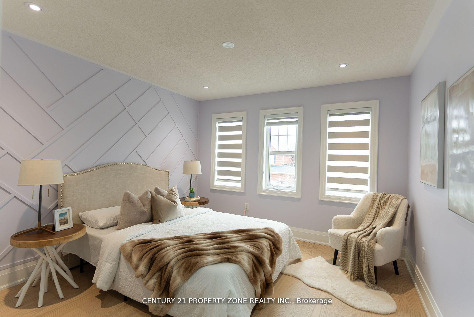
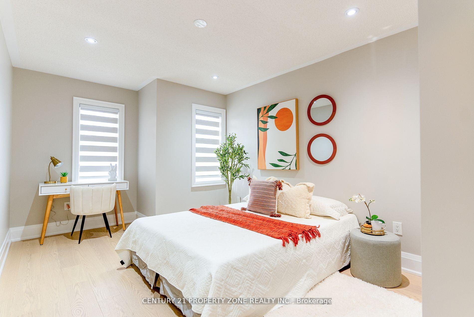
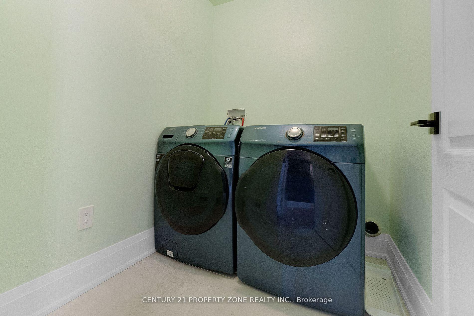
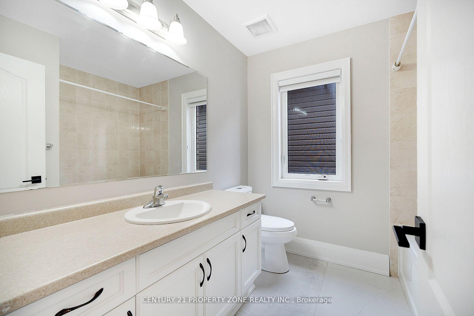
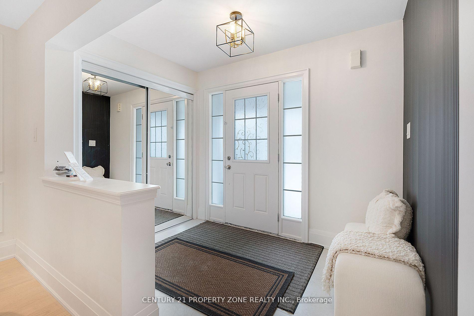
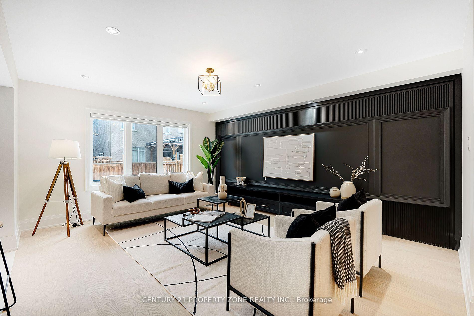
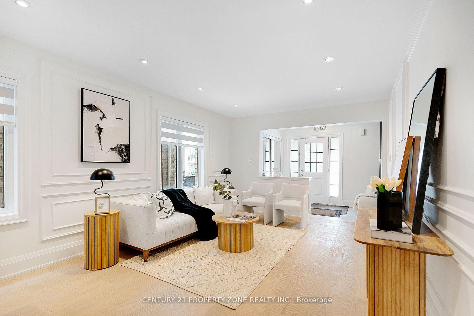
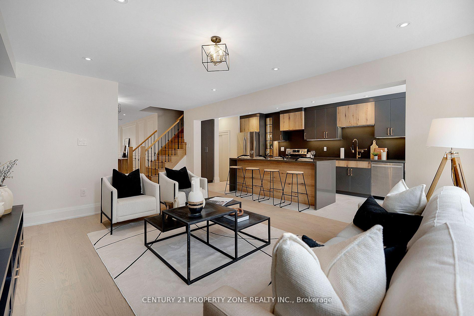
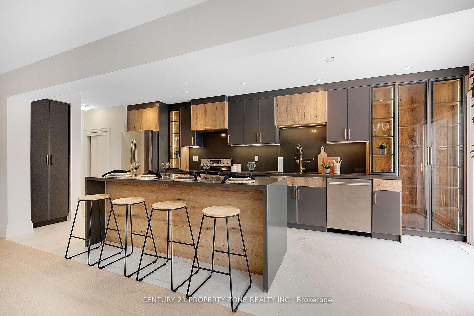
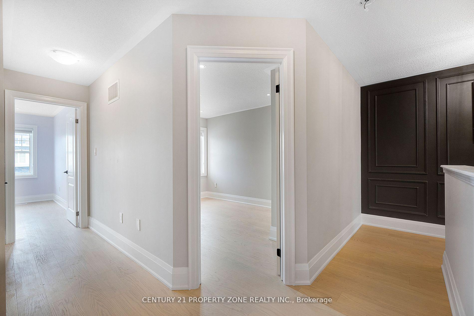
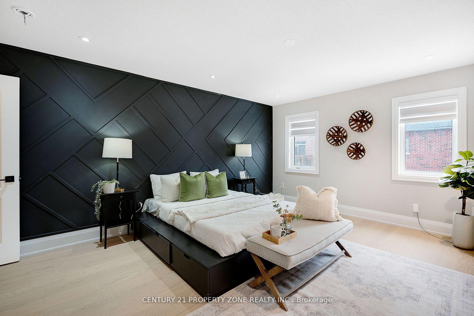
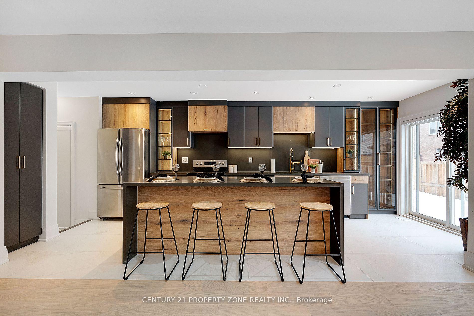
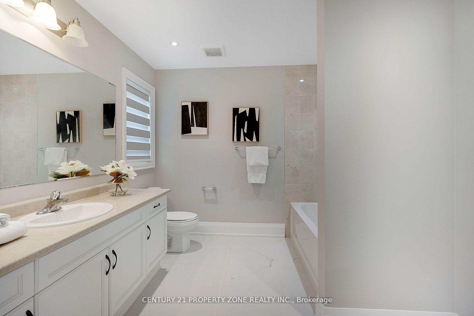
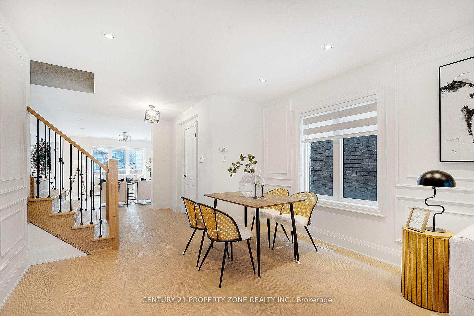























| Discover the epitome of luxury living in this fully renovated detached 2-storey home featuring 4 spacious bedrooms and 3 beautifully appointed bathrooms, this home is a true masterpiece. Every detail has been thoughtfully crafted, from the hand-scraped hardwood floors and custom wall paneling to the elegant staircase with iron pickets. The chef-inspired kitchen showcases a gorgeous waterfall island, perfect for entertaining, along with top-of-the-line finishes throughout. The bright, open concept main floor boasts multi-colored pot lights, new doors, and large windows that flood the space with natural light. The legal 2-bedroom basement provides additional living space or the perfect rental opportunity. With an extended driveway for extra parking, this home offers a perfect balance of luxury, functionality, and convenience in one of Brampton's most sought-after neighbourhoods. |
| Price | $1,189,000 |
| Taxes: | $6530.00 |
| Occupancy by: | Vacant |
| Address: | 70 Stedford Cres , Brampton, L7A 0G4, Peel |
| Directions/Cross Streets: | Creditview / Wanless Dr |
| Rooms: | 8 |
| Rooms +: | 3 |
| Bedrooms: | 4 |
| Bedrooms +: | 2 |
| Family Room: | T |
| Basement: | Separate Ent, Finished |
| Level/Floor | Room | Length(ft) | Width(ft) | Descriptions | |
| Room 1 | Main | Foyer | 12.07 | 7.9 | Ceramic Floor |
| Room 2 | Main | Living Ro | 20.76 | 11.58 | Pot Lights, Window, Hardwood Floor |
| Room 3 | Main | Dining Ro | 20.76 | 11.58 | Pot Lights, Window, Hardwood Floor |
| Room 4 | Main | Family Ro | 15.15 | 11.91 | Pot Lights, Window, Overlooks Backyard |
| Room 5 | Main | Kitchen | 20.66 | 7.97 | Quartz Counter, LED Lighting, Pot Lights |
| Room 6 | Upper | Primary B | 17.78 | 12.69 | Pot Lights, Walk-In Closet(s), Window |
| Room 7 | Upper | Bedroom 2 | 12.07 | 7.9 | Pot Lights, Hardwood Floor, Closet |
| Room 8 | Upper | Bedroom 3 | 14.99 | 9.97 | Pot Lights, Hardwood Floor, Closet |
| Room 9 | Upper | Bedroom 4 | 11.97 | 11.48 | Pot Lights, Hardwood Floor, Closet |
| Washroom Type | No. of Pieces | Level |
| Washroom Type 1 | 2 | Main |
| Washroom Type 2 | 4 | Upper |
| Washroom Type 3 | 3 | Upper |
| Washroom Type 4 | 3 | Basement |
| Washroom Type 5 | 0 |
| Total Area: | 0.00 |
| Property Type: | Detached |
| Style: | 2-Storey |
| Exterior: | Brick |
| Garage Type: | Attached |
| (Parking/)Drive: | Available |
| Drive Parking Spaces: | 3 |
| Park #1 | |
| Parking Type: | Available |
| Park #2 | |
| Parking Type: | Available |
| Pool: | None |
| Property Features: | Library, Park |
| CAC Included: | N |
| Water Included: | N |
| Cabel TV Included: | N |
| Common Elements Included: | N |
| Heat Included: | N |
| Parking Included: | N |
| Condo Tax Included: | N |
| Building Insurance Included: | N |
| Fireplace/Stove: | N |
| Heat Type: | Forced Air |
| Central Air Conditioning: | Central Air |
| Central Vac: | N |
| Laundry Level: | Syste |
| Ensuite Laundry: | F |
| Elevator Lift: | False |
| Sewers: | Sewer |
| Utilities-Cable: | Y |
| Utilities-Hydro: | Y |
$
%
Years
This calculator is for demonstration purposes only. Always consult a professional
financial advisor before making personal financial decisions.
| Although the information displayed is believed to be accurate, no warranties or representations are made of any kind. |
| CENTURY 21 PROPERTY ZONE REALTY INC. |
- Listing -1 of 0
|
|

Arthur Sercan & Jenny Spanos
Sales Representative
Dir:
416-723-4688
Bus:
416-445-8855
| Book Showing | Email a Friend |
Jump To:
At a Glance:
| Type: | Freehold - Detached |
| Area: | Peel |
| Municipality: | Brampton |
| Neighbourhood: | Northwest Brampton |
| Style: | 2-Storey |
| Lot Size: | x 88.58(Feet) |
| Approximate Age: | |
| Tax: | $6,530 |
| Maintenance Fee: | $0 |
| Beds: | 4+2 |
| Baths: | 4 |
| Garage: | 0 |
| Fireplace: | N |
| Air Conditioning: | |
| Pool: | None |
Locatin Map:
Payment Calculator:

Listing added to your favorite list
Looking for resale homes?

By agreeing to Terms of Use, you will have ability to search up to 284699 listings and access to richer information than found on REALTOR.ca through my website.


