$3,800
Available - For Rent
Listing ID: W12052397
211 Fowley Driv , Oakville, L6H 0P3, Halton
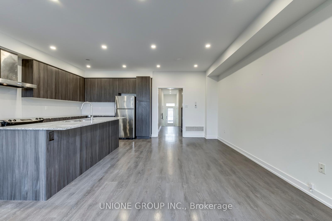
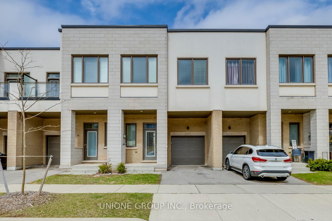
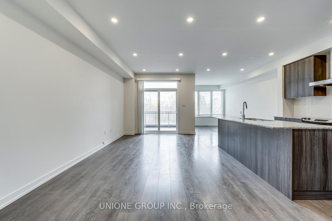
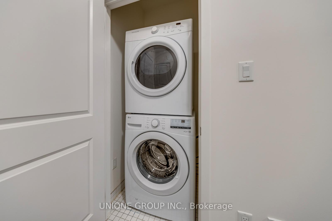
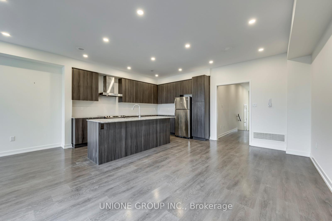
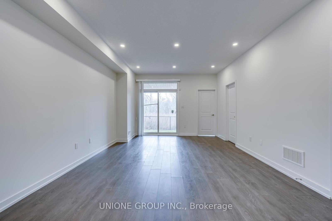
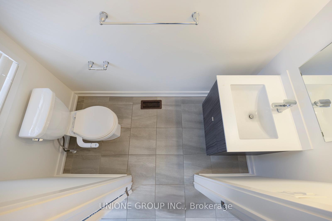
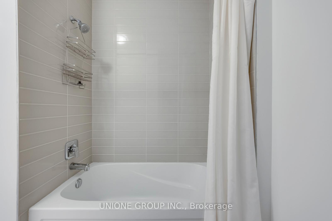
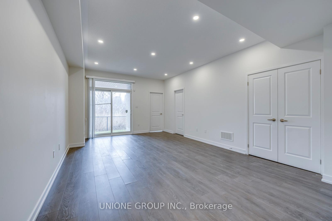
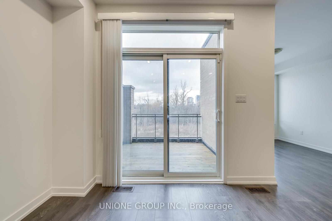
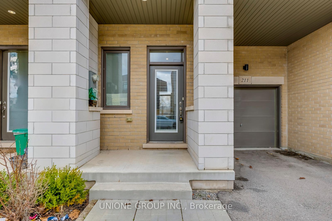
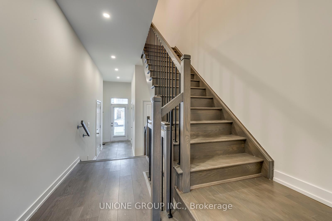
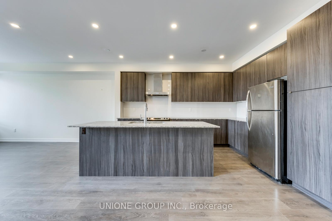
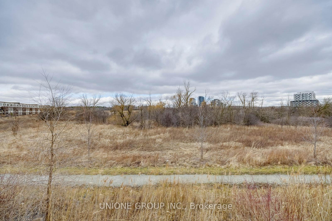
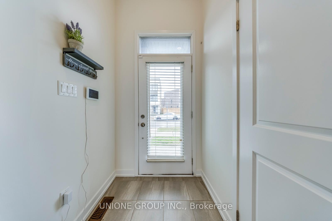
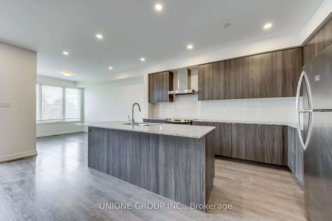
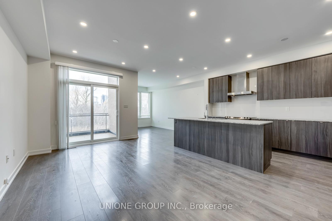
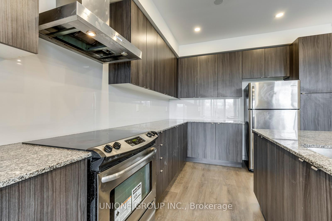
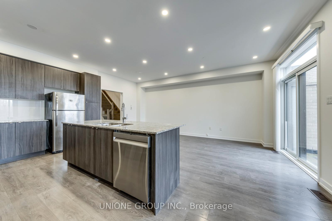
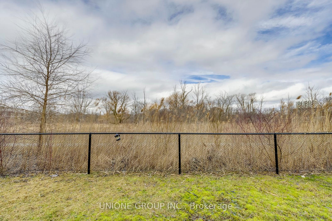
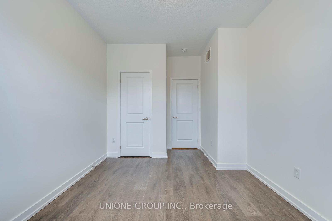
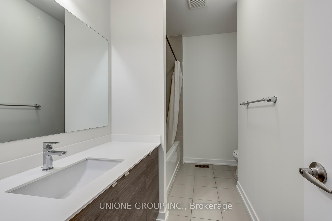
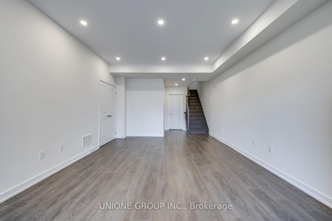
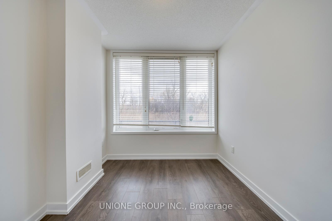
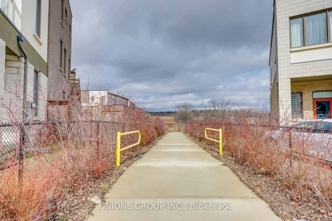
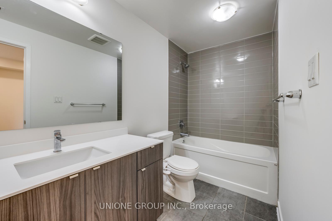
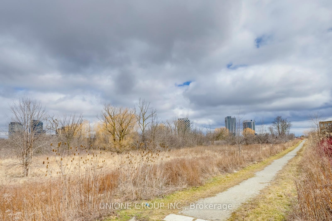
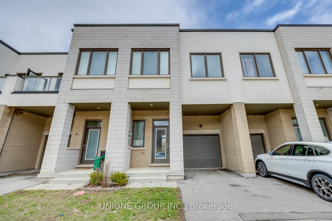
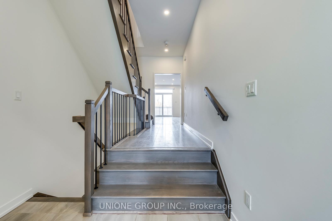
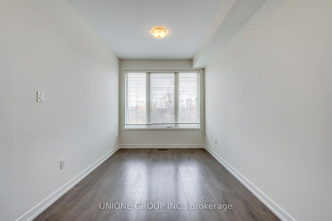
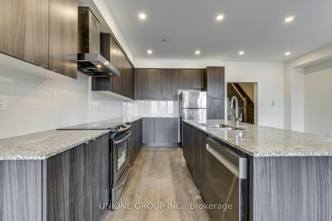
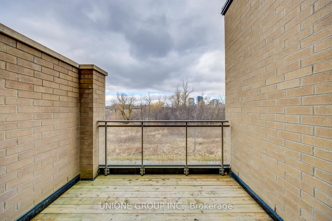
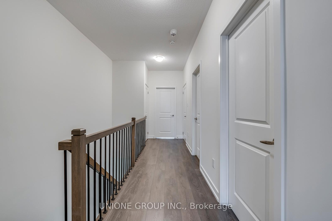
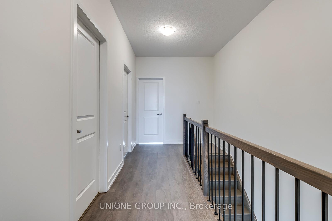
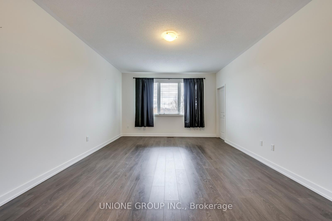
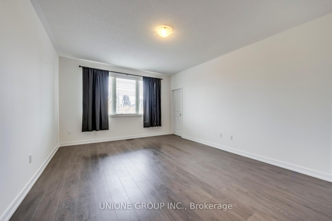
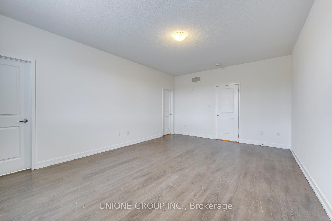
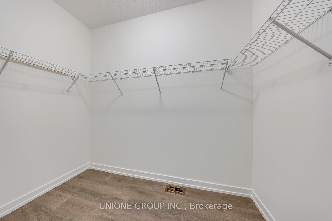
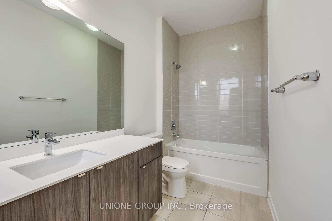
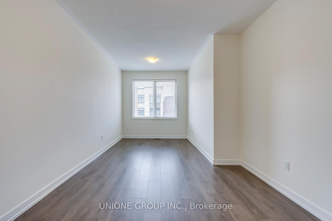
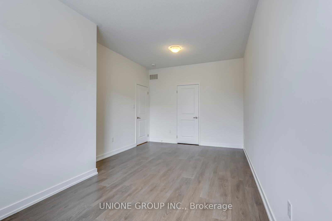
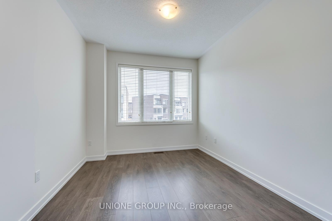
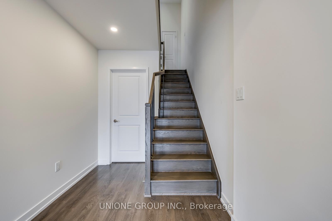
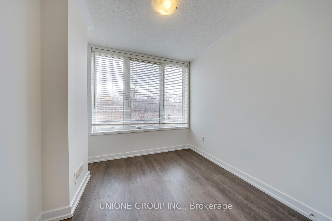
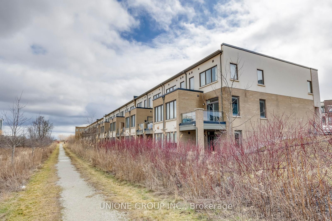













































| Beautiful 2 Storey, 4 Bedroom, 3.5 Bathroom Townhouse With Walk-Out Basement Backing Onto A Serene Ravine, Offering Plenty Of Natural Light! Built By Great Gulf, This Home Features Laminate Flooring Throughout, Including The Stairs. Enjoy 9-Foot Ceilings On Both The Main And Second Floors. The Bright And Spacious Open-Concept Layout Includes A Modern Kitchen With Stainless Steel Appliances And Pot Lights On Both Floors. The Generous Primary Bedroom Boasts A 4-Piece Ensuite And A Walk-In Closet. For Added Convenience, There Is A Laundry Room On The Second Floor. The Fully Finished Walk-Out Basement Includes A Family/Rec Room, A Bedroom With A Closet, And A 3-Piece Washroom. Located In A Fantastic Area, Just Minutes To Dundas Street! Just Minutes To 403, 407, QEW and Oakville GO Station. |
| Price | $3,800 |
| Taxes: | $0.00 |
| Occupancy by: | Vacant |
| Address: | 211 Fowley Driv , Oakville, L6H 0P3, Halton |
| Directions/Cross Streets: | Dundas & Trafalgar |
| Rooms: | 8 |
| Bedrooms: | 4 |
| Bedrooms +: | 0 |
| Family Room: | T |
| Basement: | Finished wit |
| Furnished: | Unfu |
| Level/Floor | Room | Length(ft) | Width(ft) | Descriptions | |
| Room 1 | Main | Living Ro | 19.52 | 10.69 | Laminate, W/O To Balcony, Pot Lights |
| Room 2 | Main | Dining Ro | 15.65 | 8.99 | Laminate, Overlooks Ravine, Pot Lights |
| Room 3 | Main | Kitchen | 13.68 | 8.66 | Laminate, Open Concept, Pot Lights |
| Room 4 | Second | Primary B | 18.04 | 13.78 | Laminate, 4 Pc Bath, Walk-In Closet(s) |
| Room 5 | Second | Bedroom 2 | 19.58 | 11.12 | Laminate, Closet |
| Room 6 | Second | Bedroom 3 | 14.56 | 10.3 | Laminate, Closet |
| Room 7 | Basement | Recreatio | 26.44 | 13.64 | Laminate, Closet |
| Room 8 | Basement | Bedroom 4 | 9.25 | 8.99 | Laminate, Closet |
| Washroom Type | No. of Pieces | Level |
| Washroom Type 1 | 2 | Main |
| Washroom Type 2 | 4 | Second |
| Washroom Type 3 | 4 | Basement |
| Washroom Type 4 | 0 | |
| Washroom Type 5 | 0 |
| Total Area: | 0.00 |
| Property Type: | Att/Row/Townhouse |
| Style: | 2-Storey |
| Exterior: | Stucco (Plaster) |
| Garage Type: | Built-In |
| (Parking/)Drive: | Private |
| Drive Parking Spaces: | 1 |
| Park #1 | |
| Parking Type: | Private |
| Park #2 | |
| Parking Type: | Private |
| Pool: | None |
| Laundry Access: | Ensuite |
| CAC Included: | Y |
| Water Included: | N |
| Cabel TV Included: | N |
| Common Elements Included: | N |
| Heat Included: | N |
| Parking Included: | Y |
| Condo Tax Included: | N |
| Building Insurance Included: | N |
| Fireplace/Stove: | N |
| Heat Type: | Forced Air |
| Central Air Conditioning: | Central Air |
| Central Vac: | N |
| Laundry Level: | Syste |
| Ensuite Laundry: | F |
| Sewers: | Sewer |
| Although the information displayed is believed to be accurate, no warranties or representations are made of any kind. |
| UNIONE GROUP INC. |
- Listing -1 of 0
|
|

Arthur Sercan & Jenny Spanos
Sales Representative
Dir:
416-723-4688
Bus:
416-445-8855
| Virtual Tour | Book Showing | Email a Friend |
Jump To:
At a Glance:
| Type: | Freehold - Att/Row/Townhouse |
| Area: | Halton |
| Municipality: | Oakville |
| Neighbourhood: | 1008 - GO Glenorchy |
| Style: | 2-Storey |
| Lot Size: | x 82.02(Feet) |
| Approximate Age: | |
| Tax: | $0 |
| Maintenance Fee: | $0 |
| Beds: | 4 |
| Baths: | 4 |
| Garage: | 0 |
| Fireplace: | N |
| Air Conditioning: | |
| Pool: | None |
Locatin Map:

Listing added to your favorite list
Looking for resale homes?

By agreeing to Terms of Use, you will have ability to search up to 284699 listings and access to richer information than found on REALTOR.ca through my website.


