$999,000
Available - For Sale
Listing ID: E12051412
20 Wright Cres , Ajax, L1S 6S7, Durham
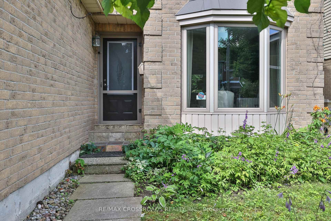
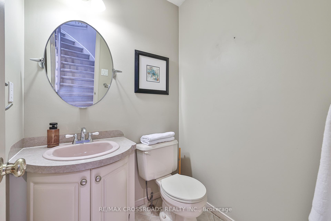
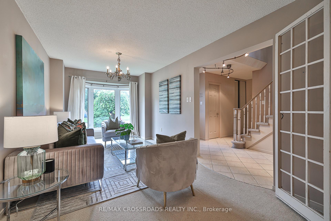
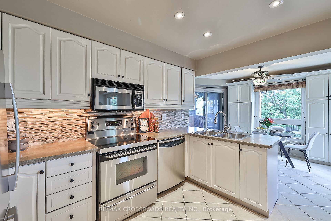
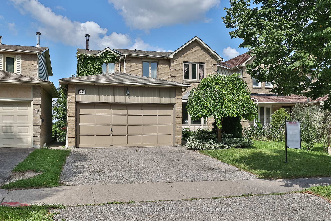
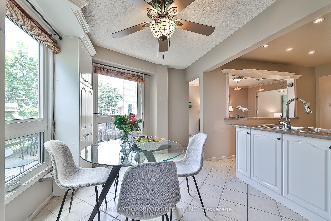
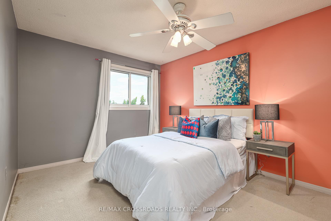
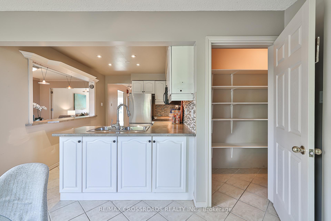
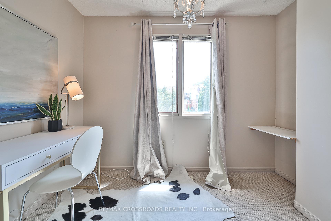
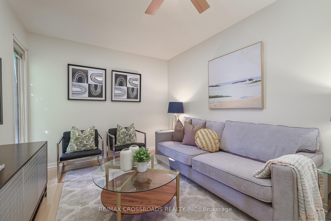
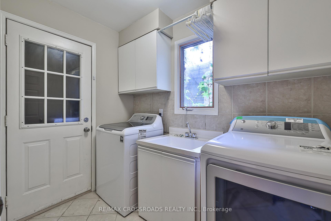
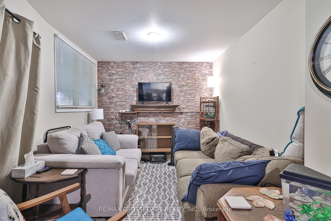
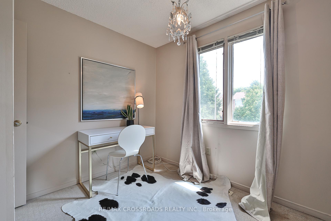
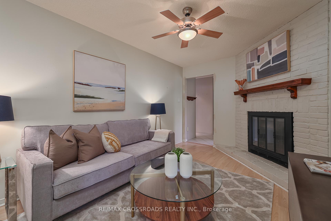
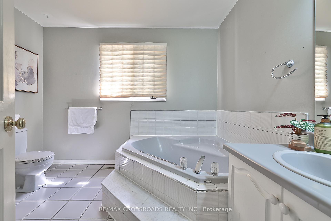

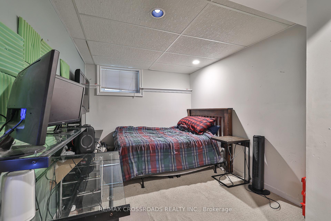
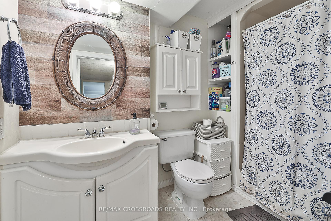
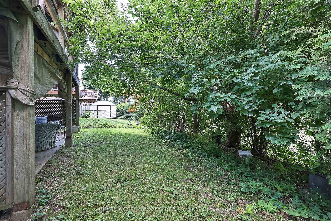
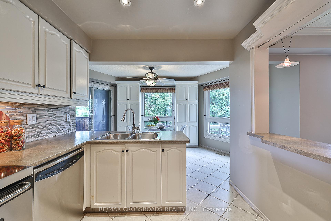
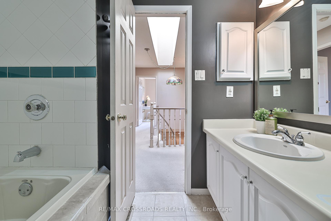
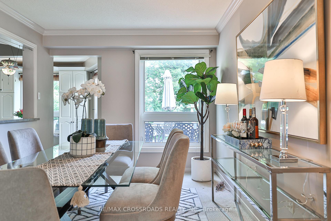
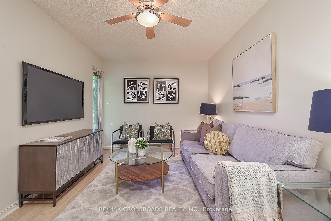
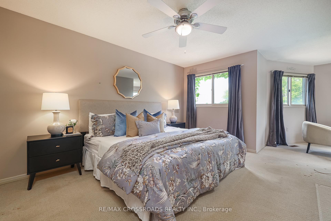
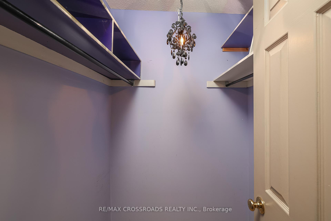
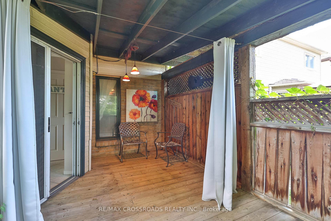
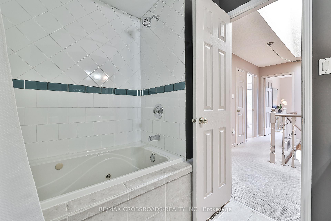
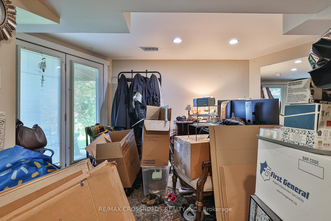
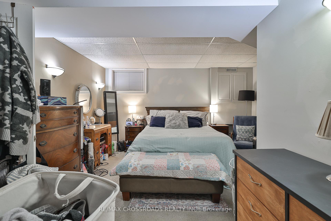
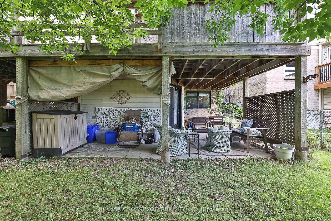
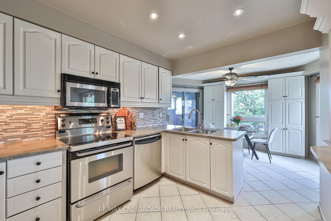
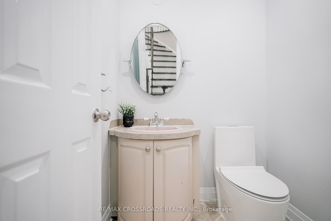
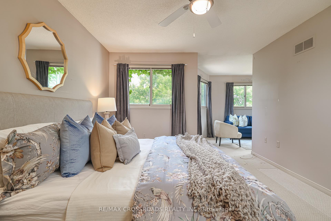
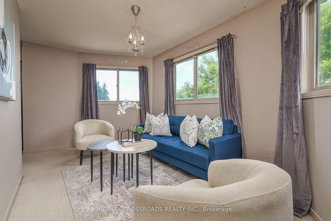
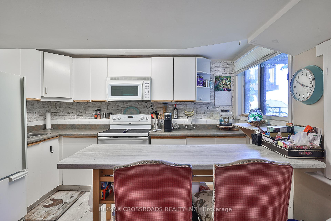
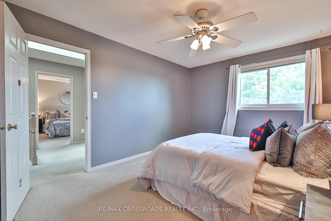
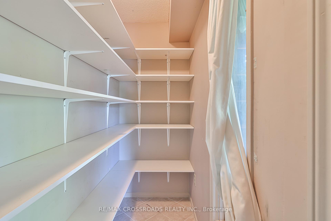
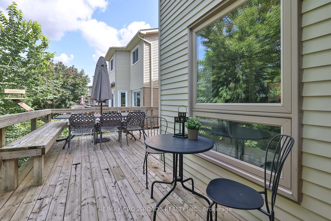
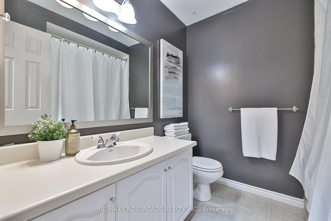
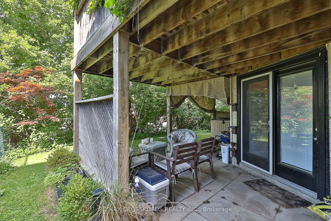
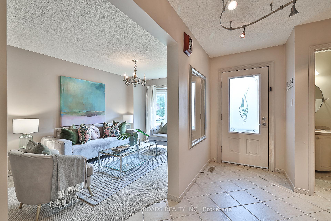
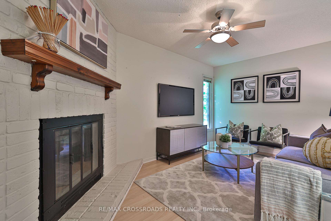
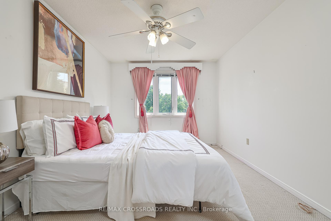
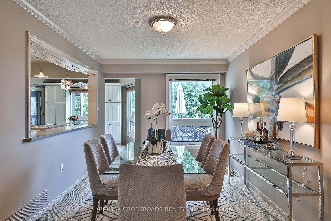
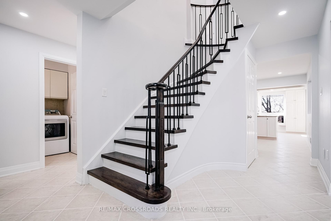
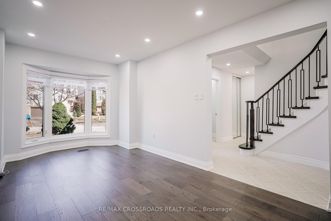
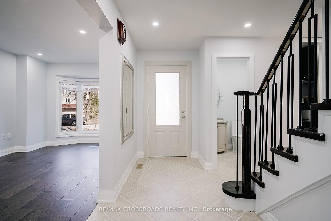
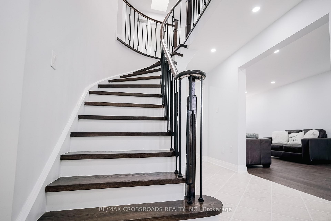
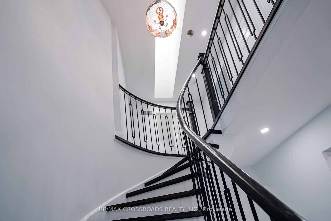
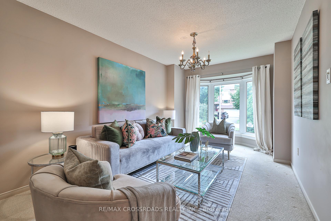


















































| This Stunning 4-Bedroom Family Home Which Boasts Over 3,000 Sf Of Living Space. Located In The Highly Sought-After Central Ajax Community, It Has Been Beautifully Updated and Meticulously Maintained. WALK OUT BASEMENT WITH SEPARATE ENTRANCE WITH 2 BED 1 BATH AND KITCHEN. NEWLY RENOVATED: BRAND NEW HARDWOOD ENGINEERED FLOORS ON MAIN AND UPSTAIRS (NOT seen in the pics ) & brand new STAIRCASE , brand new Smooth Ceiling through out on main & NEW PAINT THROUGHOUT THE HOUSE. BASEMENT RENOS: brand new LAMINATE FLOORS, NEW PAINT & brand new ceiling. Its Prime Location Offers Easy Access To Parks and Top-Ranking Schools. As You Step Inside, You'll Be Greeted By A Warm And Inviting Atmosphere Perfect For Family Living. The Functional & Spacious Layout, Customized To Create More Openness, Is Ideal For Creating Lasting Memories With Loved Ones. Step Out Onto The Expansive Covered Wrap-Around Deck, Which Provides A Versatile Space Suitable For All Kinds Of Weather. The Finished Basement Boasts A Generous Amount Of Additional Living and Storage Space, Including A Sizable Recreational Room and A Separate In-Law/Nanny Suite With It's Own Kitchen, 2 Bedrooms, and A 3-Piece Bathroom. The Double French Door Walk-Out To A Covered Patio and Large Egress Windows Flood The Basement With Natural Light. The Home Backs Onto Catholic Notre-Dame-De-La-Jeunesse & Roland Michener P.S. and Is Conveniently Located Near Esteemed Schools Such As Notre Dame Catholic School and J. Clarke Richardson Secondary Public School. Newer Windows Throughout. |
| Price | $999,000 |
| Taxes: | $6131.56 |
| Occupancy by: | Owner |
| Address: | 20 Wright Cres , Ajax, L1S 6S7, Durham |
| Directions/Cross Streets: | Westney/Kingston Rd. |
| Rooms: | 9 |
| Rooms +: | 4 |
| Bedrooms: | 4 |
| Bedrooms +: | 2 |
| Family Room: | T |
| Basement: | Finished |
| Level/Floor | Room | Length(ft) | Width(ft) | Descriptions | |
| Room 1 | Ground | Living Ro | 17.06 | 10 | |
| Room 2 | Ground | Dining Ro | 13.94 | 10 | |
| Room 3 | Ground | Family Ro | 19.02 | 10 | |
| Room 4 | Ground | Kitchen | 15.25 | 8.53 | |
| Room 5 | Second | Primary B | 17.06 | 11.48 | |
| Room 6 | Second | Sitting | 15.25 | 8.53 | |
| Room 7 | Second | Bedroom | 14.92 | 10.17 | |
| Room 8 | Second | Bedroom | 13.28 | 10.17 | |
| Room 9 | Second | Bedroom | 10 | 9.02 |
| Washroom Type | No. of Pieces | Level |
| Washroom Type 1 | 2 | Main |
| Washroom Type 2 | 4 | Second |
| Washroom Type 3 | 4 | Second |
| Washroom Type 4 | 3 | Basement |
| Washroom Type 5 | 0 | |
| Washroom Type 6 | 2 | Main |
| Washroom Type 7 | 4 | Second |
| Washroom Type 8 | 4 | Second |
| Washroom Type 9 | 3 | Basement |
| Washroom Type 10 | 0 |
| Total Area: | 0.00 |
| Property Type: | Detached |
| Style: | 2-Storey |
| Exterior: | Aluminum Siding, Brick |
| Garage Type: | Attached |
| (Parking/)Drive: | Private |
| Drive Parking Spaces: | 2 |
| Park #1 | |
| Parking Type: | Private |
| Park #2 | |
| Parking Type: | Private |
| Pool: | None |
| Approximatly Square Footage: | 2000-2500 |
| CAC Included: | N |
| Water Included: | N |
| Cabel TV Included: | N |
| Common Elements Included: | N |
| Heat Included: | N |
| Parking Included: | N |
| Condo Tax Included: | N |
| Building Insurance Included: | N |
| Fireplace/Stove: | Y |
| Heat Type: | Forced Air |
| Central Air Conditioning: | Central Air |
| Central Vac: | N |
| Laundry Level: | Syste |
| Ensuite Laundry: | F |
| Sewers: | Sewer |
$
%
Years
This calculator is for demonstration purposes only. Always consult a professional
financial advisor before making personal financial decisions.
| Although the information displayed is believed to be accurate, no warranties or representations are made of any kind. |
| RE/MAX CROSSROADS REALTY INC. |
- Listing -1 of 0
|
|

Arthur Sercan & Jenny Spanos
Sales Representative
Dir:
416-723-4688
Bus:
416-445-8855
| Book Showing | Email a Friend |
Jump To:
At a Glance:
| Type: | Freehold - Detached |
| Area: | Durham |
| Municipality: | Ajax |
| Neighbourhood: | Central |
| Style: | 2-Storey |
| Lot Size: | x 101.71(Feet) |
| Approximate Age: | |
| Tax: | $6,131.56 |
| Maintenance Fee: | $0 |
| Beds: | 4+2 |
| Baths: | 4 |
| Garage: | 0 |
| Fireplace: | Y |
| Air Conditioning: | |
| Pool: | None |
Locatin Map:
Payment Calculator:

Listing added to your favorite list
Looking for resale homes?

By agreeing to Terms of Use, you will have ability to search up to 284699 listings and access to richer information than found on REALTOR.ca through my website.


