$449,900
Available - For Sale
Listing ID: X11824185
19B Dundas Stre , South Dundas, K0E 1K0, Stormont, Dundas
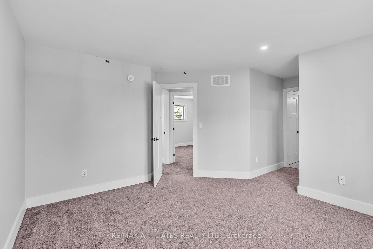
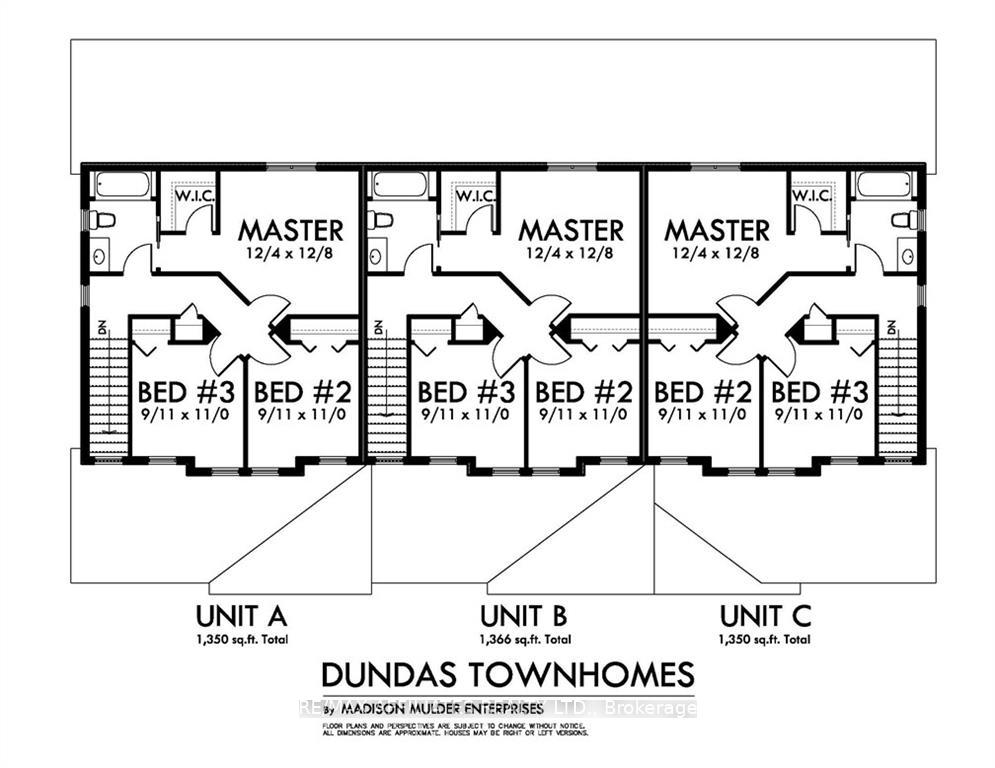
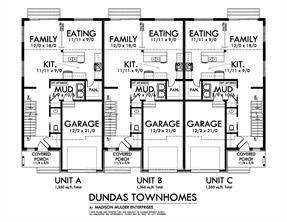
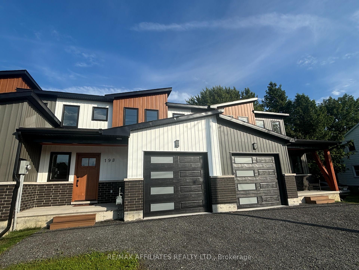
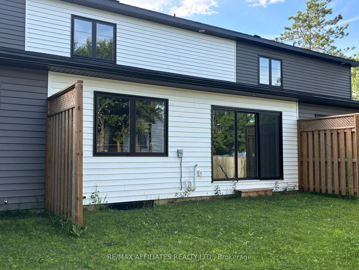
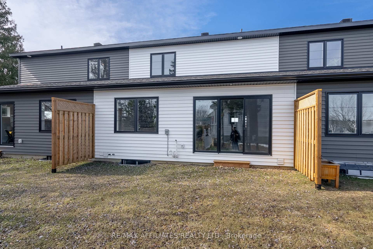
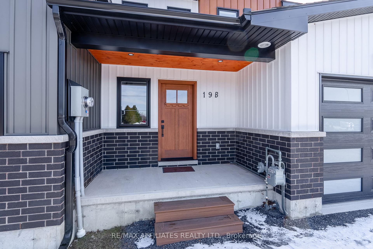
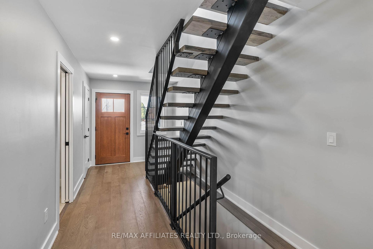
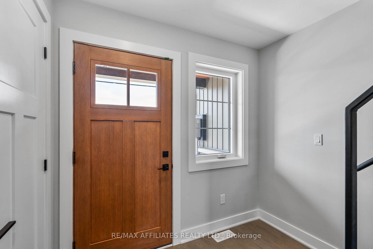
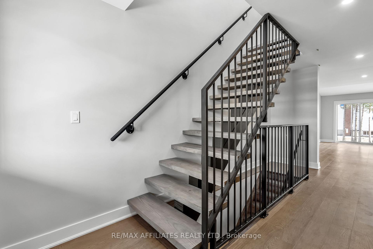
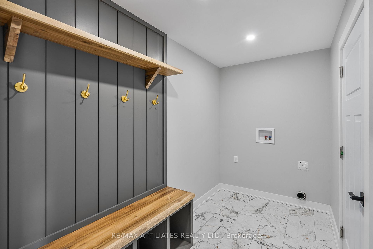
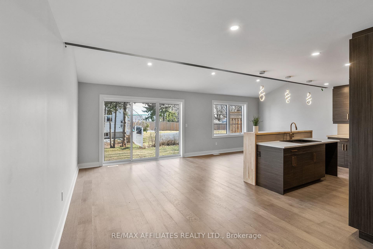
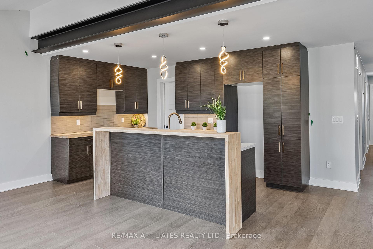
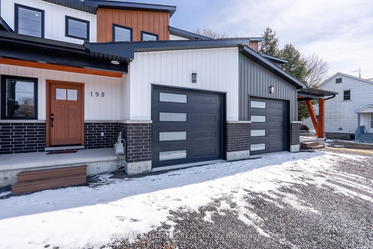
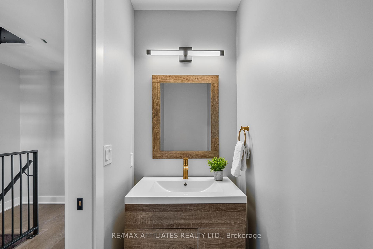
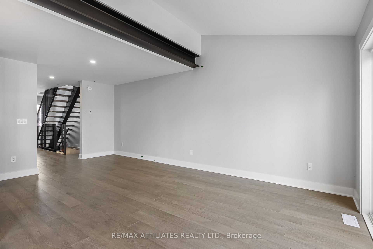
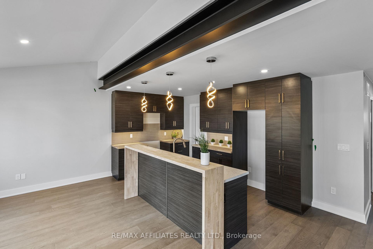
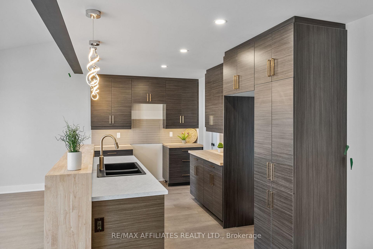
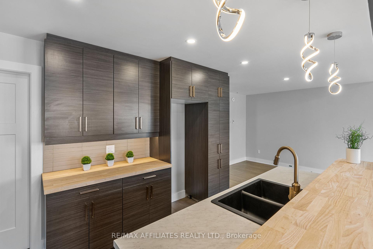
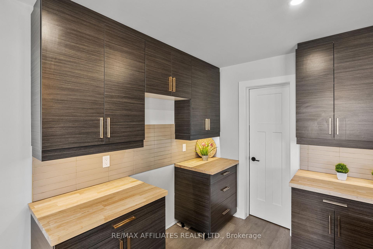
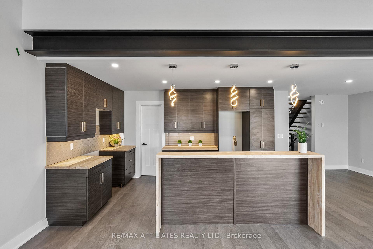
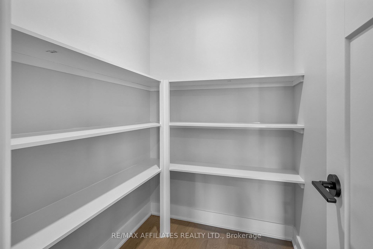
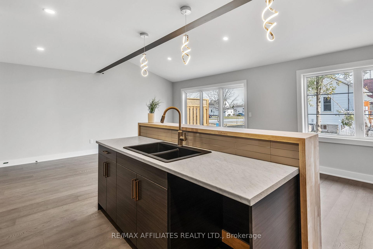
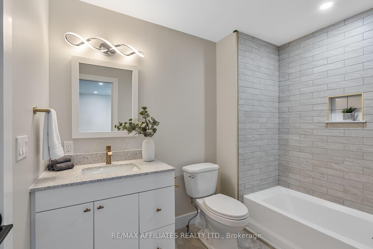
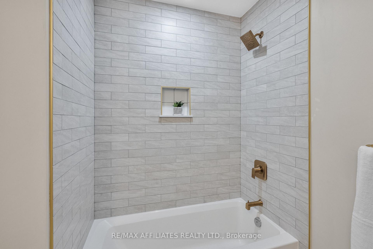
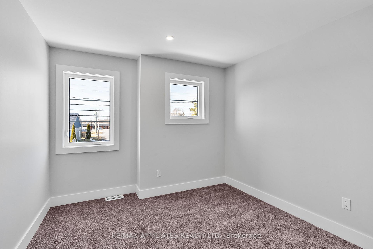
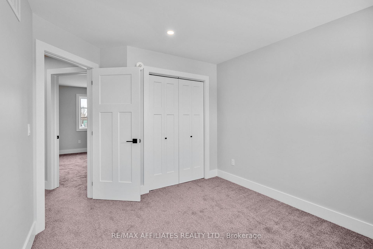
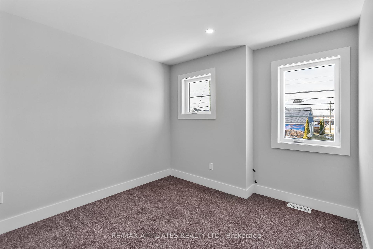
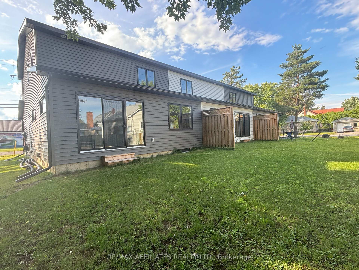
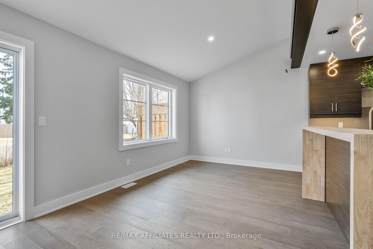
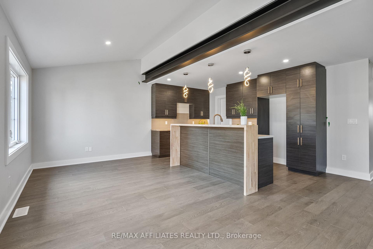
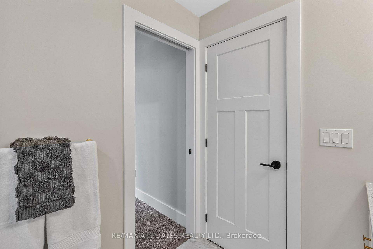
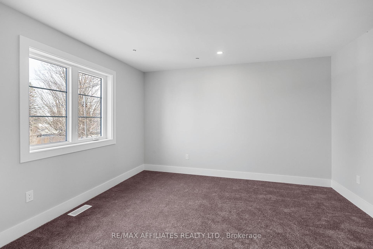
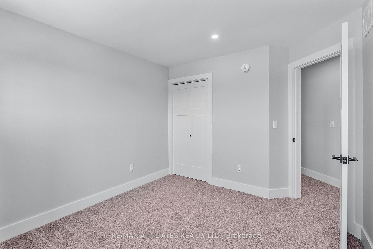
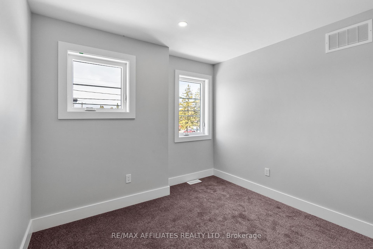
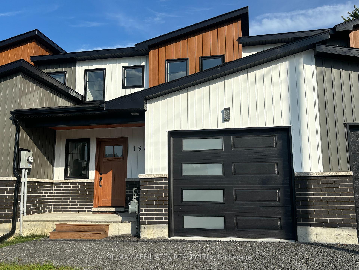
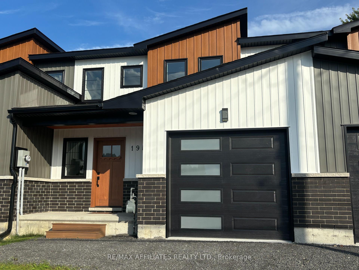
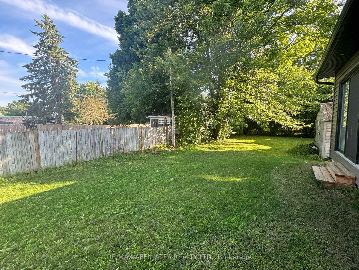
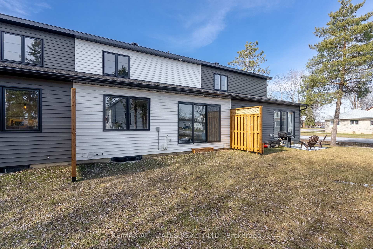







































| New townhouse with a blend of contemporary architecture & modern design. Clean lines & a sleek aesthetic creates a visually appealing space, the use of metal, wood, & iron adds a sense of quality & artistry.Great layout with a combined laundry/mudroom entrance from garage that includes a tasteful built in bench with storage capacity. Even the powder room on the main level has striking finishes. The kitchen has a bold design with a large island as a focal point and the interchangeable living/dining, with Patio doors & oversized windows maximize natural light. The kitchen also includes a nice sized pantry and the BUILDER IS GOING TO INCLUDE STAINLESS STEEL KITCHEN APPLIANCES AS A BONUS! Vaulted ceilings & black iron beam add a striking element to the design, the engineered hardwood neutral brings the great room space together. The upper level features a large primary bedroom with walk-in closet & cheater ensuite, as well as 2 secondary bedrooms. Quality carpet (much more neutral than the photos show), ample windows & clean lines add to the tasteful finishes that contribute to the overall modern vibe. The backyard a perfect size for gardening & R&R. Walking distance to the St. Lawrence River with its beach & parks give a resort living vibe. This townhouse is presented as an efficient space with unique details & high-quality finishes. The inclusion of a full Tarion Warranty provides added assurance for potential buyers. |
| Price | $449,900 |
| Taxes: | $0.00 |
| Occupancy by: | Vacant |
| Address: | 19B Dundas Stre , South Dundas, K0E 1K0, Stormont, Dundas |
| Acreage: | < .50 |
| Directions/Cross Streets: | CALDWELL |
| Rooms: | 6 |
| Bedrooms: | 3 |
| Bedrooms +: | 0 |
| Family Room: | F |
| Basement: | Unfinished, Full |
| Level/Floor | Room | Length(ft) | Width(ft) | Descriptions | |
| Room 1 | Main | Kitchen | 11.12 | 8.99 | Pantry, Breakfast Bar, Combined w/Great Rm |
| Room 2 | Main | Great Roo | 12 | 18.01 | Combined w/Great Rm, Large Window |
| Room 3 | Main | Mud Room | 10.59 | 19.68 | Ceramic Floor, Combined w/Laundry |
| Room 4 | Second | Primary B | 12.79 | 12.4 | Broadloom, Walk-In Closet(s) |
| Room 5 | Second | Bedroom 2 | 10.99 | 9.12 | Broadloom, Double Closet |
| Room 6 | Second | Bedroom 2 | 10.99 | 9.12 | Broadloom, Double Closet |
| Washroom Type | No. of Pieces | Level |
| Washroom Type 1 | 2 | Main |
| Washroom Type 2 | 4 | Second |
| Washroom Type 3 | 0 | |
| Washroom Type 4 | 0 | |
| Washroom Type 5 | 0 |
| Total Area: | 0.00 |
| Approximatly Age: | New |
| Property Type: | Att/Row/Townhouse |
| Style: | 2-Storey |
| Exterior: | Brick Front, Vinyl Siding |
| Garage Type: | Attached |
| (Parking/)Drive: | Lane |
| Drive Parking Spaces: | 2 |
| Park #1 | |
| Parking Type: | Lane |
| Park #2 | |
| Parking Type: | Lane |
| Pool: | None |
| Approximatly Age: | New |
| Approximatly Square Footage: | 1100-1500 |
| Property Features: | Beach, Golf |
| CAC Included: | N |
| Water Included: | N |
| Cabel TV Included: | N |
| Common Elements Included: | N |
| Heat Included: | N |
| Parking Included: | N |
| Condo Tax Included: | N |
| Building Insurance Included: | N |
| Fireplace/Stove: | N |
| Heat Type: | Forced Air |
| Central Air Conditioning: | None |
| Central Vac: | N |
| Laundry Level: | Syste |
| Ensuite Laundry: | F |
| Elevator Lift: | False |
| Sewers: | Sewer |
$
%
Years
This calculator is for demonstration purposes only. Always consult a professional
financial advisor before making personal financial decisions.
| Although the information displayed is believed to be accurate, no warranties or representations are made of any kind. |
| RE/MAX AFFILIATES REALTY LTD. |
- Listing -1 of 0
|
|

Arthur Sercan & Jenny Spanos
Sales Representative
Dir:
416-723-4688
Bus:
416-445-8855
| Book Showing | Email a Friend |
Jump To:
At a Glance:
| Type: | Freehold - Att/Row/Townhouse |
| Area: | Stormont, Dundas and Glengarry |
| Municipality: | South Dundas |
| Neighbourhood: | 702 - Iroquois |
| Style: | 2-Storey |
| Lot Size: | x 30.48(Metres) |
| Approximate Age: | New |
| Tax: | $0 |
| Maintenance Fee: | $0 |
| Beds: | 3 |
| Baths: | 2 |
| Garage: | 0 |
| Fireplace: | N |
| Air Conditioning: | |
| Pool: | None |
Locatin Map:
Payment Calculator:

Listing added to your favorite list
Looking for resale homes?

By agreeing to Terms of Use, you will have ability to search up to 284699 listings and access to richer information than found on REALTOR.ca through my website.


