$3,500
Available - For Rent
Listing ID: N12052432
126 Ness Driv , Richmond Hill, L4S 0J9, York
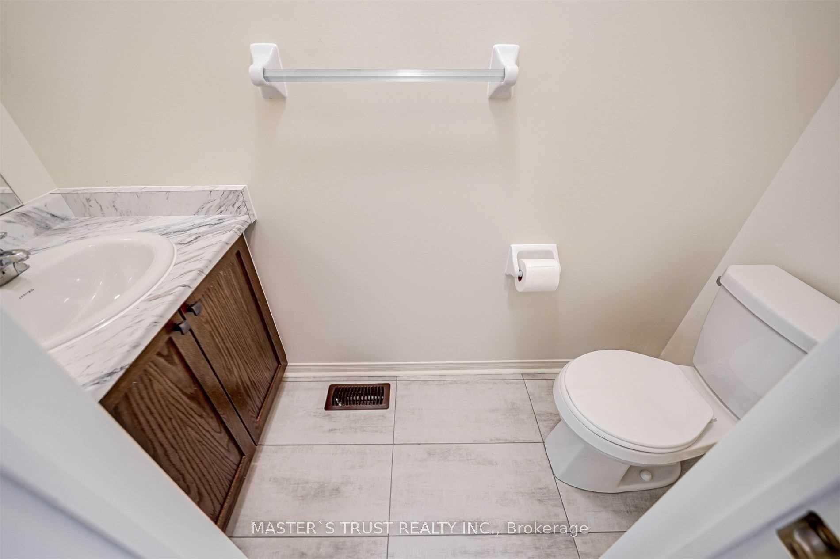
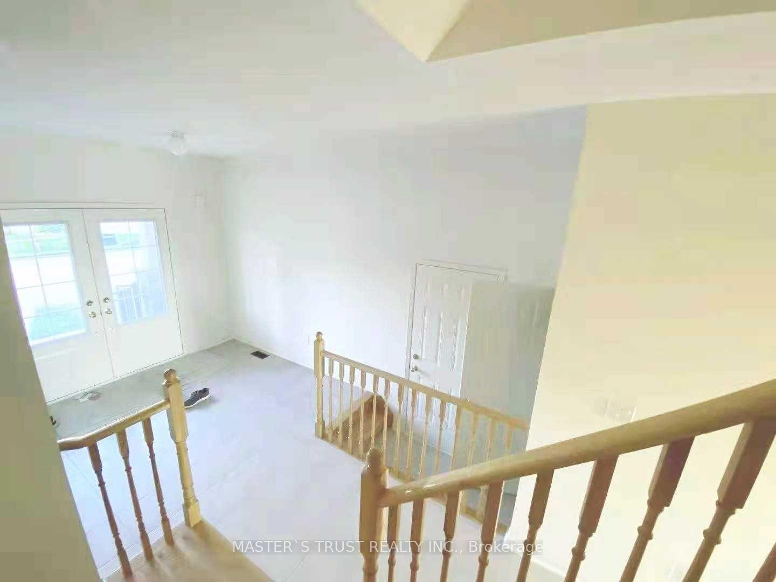
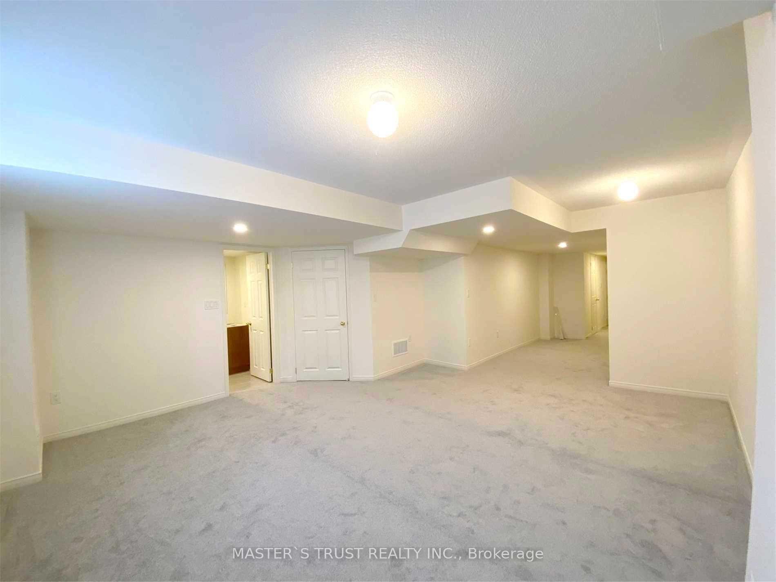
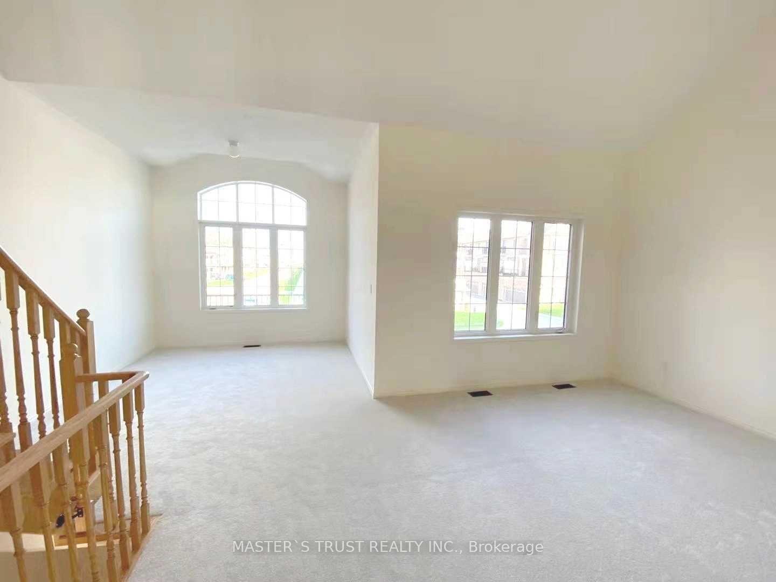
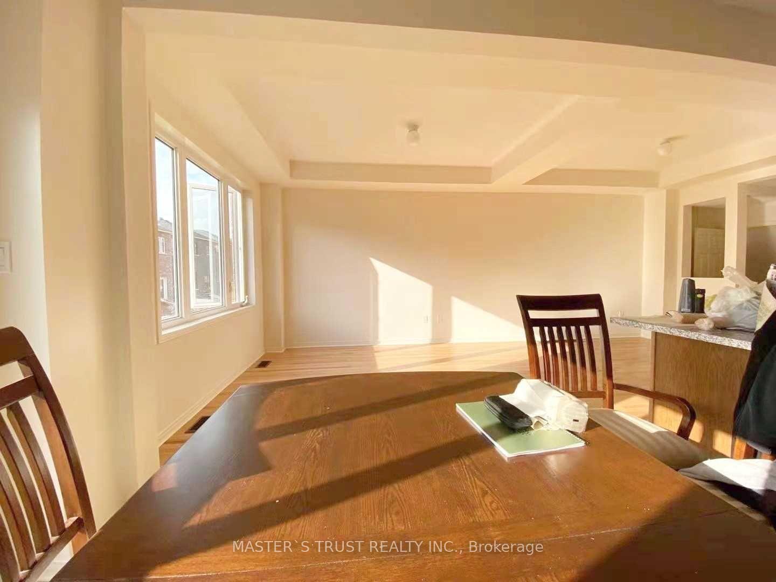
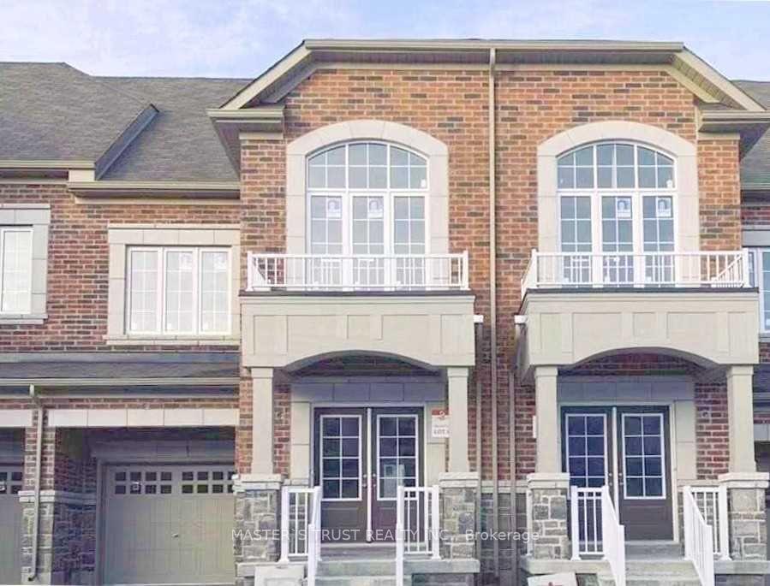
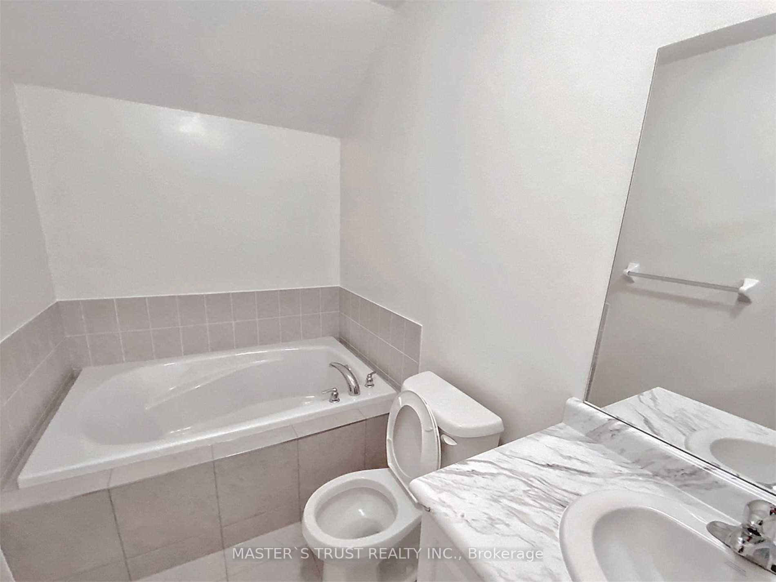
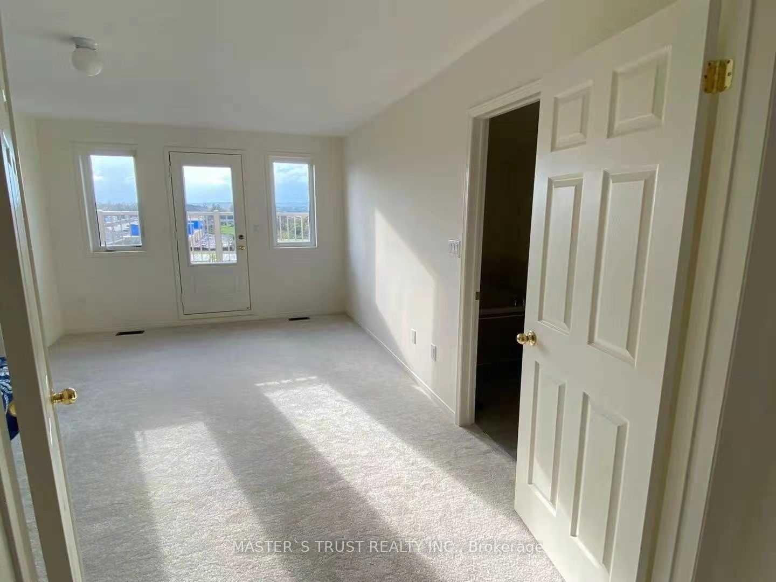








| 3 + 1 Beds Freehold Townhouse, 4 Bath Rooms, Over 2400 Sqft Total Living Space With 620 Sqft Finished Bsmt. High Ceiling 2nd Floor Living Room. Modern Open Concept Kitchen W/Large Breakfast Island, Granite Countertop, Family Rm O/Look Backyard, Master Bedrm W/Enlarge Glass Shower Door, Walk-In Closet, 2nd Fl Laundry, Direct Access From Garage, Prestige School Zone, Steps To Richmond Green Park And Community Center, Yrt, Shopping, Costco Etc., Mins To Hwy 404. Furniture included and one basement closet will be used the landlord to put his luggage. |
| Price | $3,500 |
| Taxes: | $0.00 |
| Occupancy by: | Vacant |
| Address: | 126 Ness Driv , Richmond Hill, L4S 0J9, York |
| Directions/Cross Streets: | Leslie / Elgin Mills |
| Rooms: | 7 |
| Rooms +: | 1 |
| Bedrooms: | 3 |
| Bedrooms +: | 1 |
| Family Room: | T |
| Basement: | Finished |
| Furnished: | Furn |
| Level/Floor | Room | Length(ft) | Width(ft) | Descriptions | |
| Room 1 | Main | Living Ro | 21.65 | 11.15 | Hardwood Floor, Open Concept, 2 Pc Bath |
| Room 2 | Main | Dining Ro | 21.65 | 11.15 | Hardwood Floor, Combined w/Living, W/O To Deck |
| Room 3 | Main | Kitchen | 17.38 | 10.82 | Ceramic Floor, Breakfast Area, W/O To Terrace |
| Room 4 | Third | Primary B | 16.4 | 16.79 | Broadloom, W/O To Balcony, 4 Pc Bath |
| Room 5 | Second | Bedroom 2 | 12 | 10.17 | Broadloom, Walk-In Closet(s), 3 Pc Bath |
| Room 6 | Second | Bedroom 3 | 11.81 | 11.61 | Broadloom, Walk-In Closet(s) |
| Room 7 | Second | Media Roo | 16.79 | 15.42 | Broadloom, Large Window |
| Room 8 | Basement | Bedroom 4 | 21.65 | 11.15 | Broadloom, 3 Pc Ensuite |
| Washroom Type | No. of Pieces | Level |
| Washroom Type 1 | 2 | Main |
| Washroom Type 2 | 3 | Second |
| Washroom Type 3 | 4 | Third |
| Washroom Type 4 | 3 | Basement |
| Washroom Type 5 | 0 | |
| Washroom Type 6 | 2 | Main |
| Washroom Type 7 | 3 | Second |
| Washroom Type 8 | 4 | Third |
| Washroom Type 9 | 3 | Basement |
| Washroom Type 10 | 0 |
| Total Area: | 0.00 |
| Approximatly Age: | New |
| Property Type: | Att/Row/Townhouse |
| Style: | 3-Storey |
| Exterior: | Brick, Stone |
| Garage Type: | Built-In |
| (Parking/)Drive: | Private |
| Drive Parking Spaces: | 1 |
| Park #1 | |
| Parking Type: | Private |
| Park #2 | |
| Parking Type: | Private |
| Pool: | None |
| Laundry Access: | Ensuite |
| Approximatly Age: | New |
| Approximatly Square Footage: | 2000-2500 |
| Property Features: | Park, Public Transit |
| CAC Included: | N |
| Water Included: | N |
| Cabel TV Included: | N |
| Common Elements Included: | N |
| Heat Included: | N |
| Parking Included: | N |
| Condo Tax Included: | N |
| Building Insurance Included: | N |
| Fireplace/Stove: | N |
| Heat Type: | Forced Air |
| Central Air Conditioning: | Central Air |
| Central Vac: | N |
| Laundry Level: | Syste |
| Ensuite Laundry: | F |
| Sewers: | Sewer |
| Although the information displayed is believed to be accurate, no warranties or representations are made of any kind. |
| MASTER`S TRUST REALTY INC. |
- Listing -1 of 0
|
|

Arthur Sercan & Jenny Spanos
Sales Representative
Dir:
416-723-4688
Bus:
416-445-8855
| Book Showing | Email a Friend |
Jump To:
At a Glance:
| Type: | Freehold - Att/Row/Townhouse |
| Area: | York |
| Municipality: | Richmond Hill |
| Neighbourhood: | Rural Richmond Hill |
| Style: | 3-Storey |
| Lot Size: | x 82.02(Feet) |
| Approximate Age: | New |
| Tax: | $0 |
| Maintenance Fee: | $0 |
| Beds: | 3+1 |
| Baths: | 4 |
| Garage: | 0 |
| Fireplace: | N |
| Air Conditioning: | |
| Pool: | None |
Locatin Map:

Listing added to your favorite list
Looking for resale homes?

By agreeing to Terms of Use, you will have ability to search up to 291812 listings and access to richer information than found on REALTOR.ca through my website.


