$699,000
Available - For Sale
Listing ID: E12052458
119 Omni Driv , Toronto, M1P 5A6, Toronto
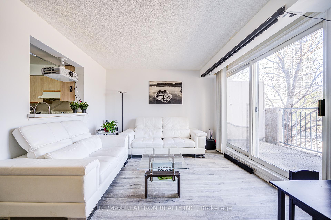
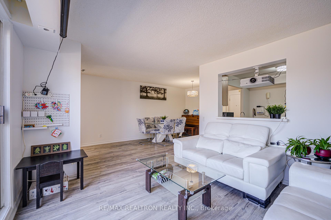
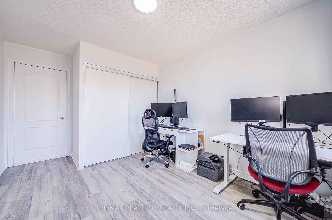
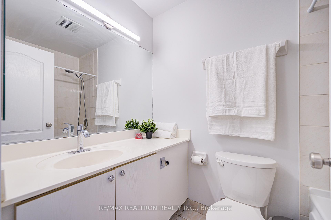
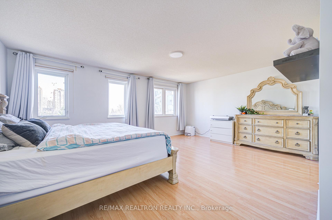
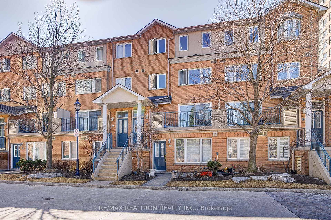
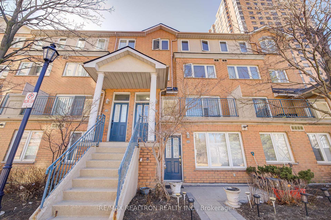
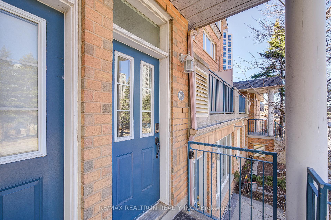
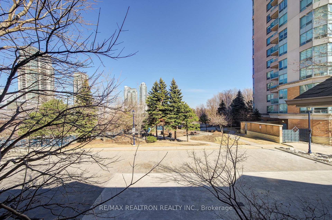
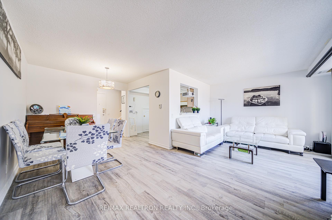
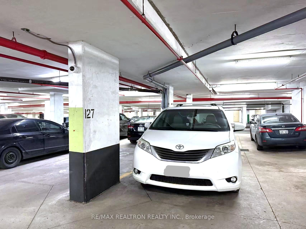
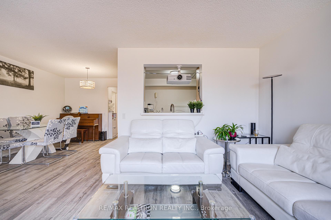
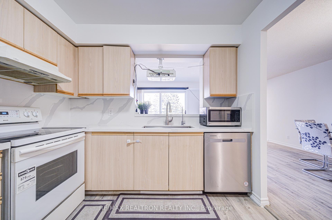
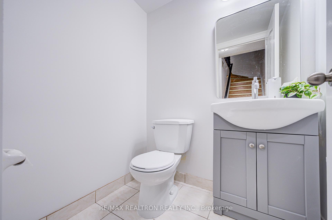
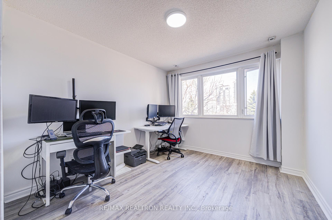
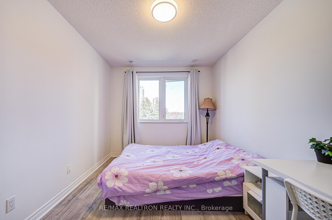
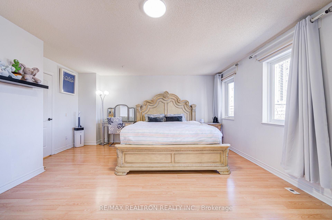
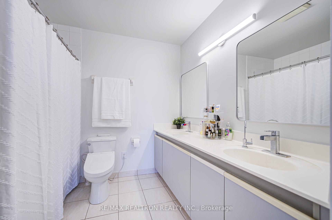
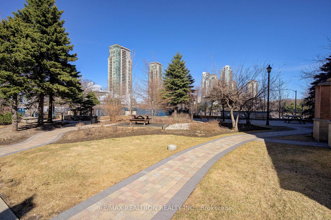
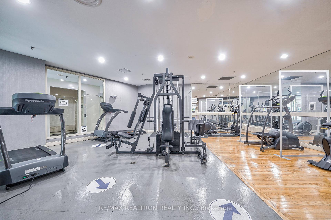
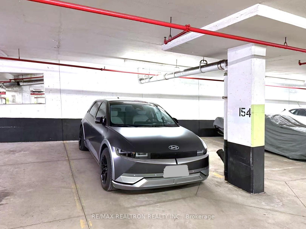
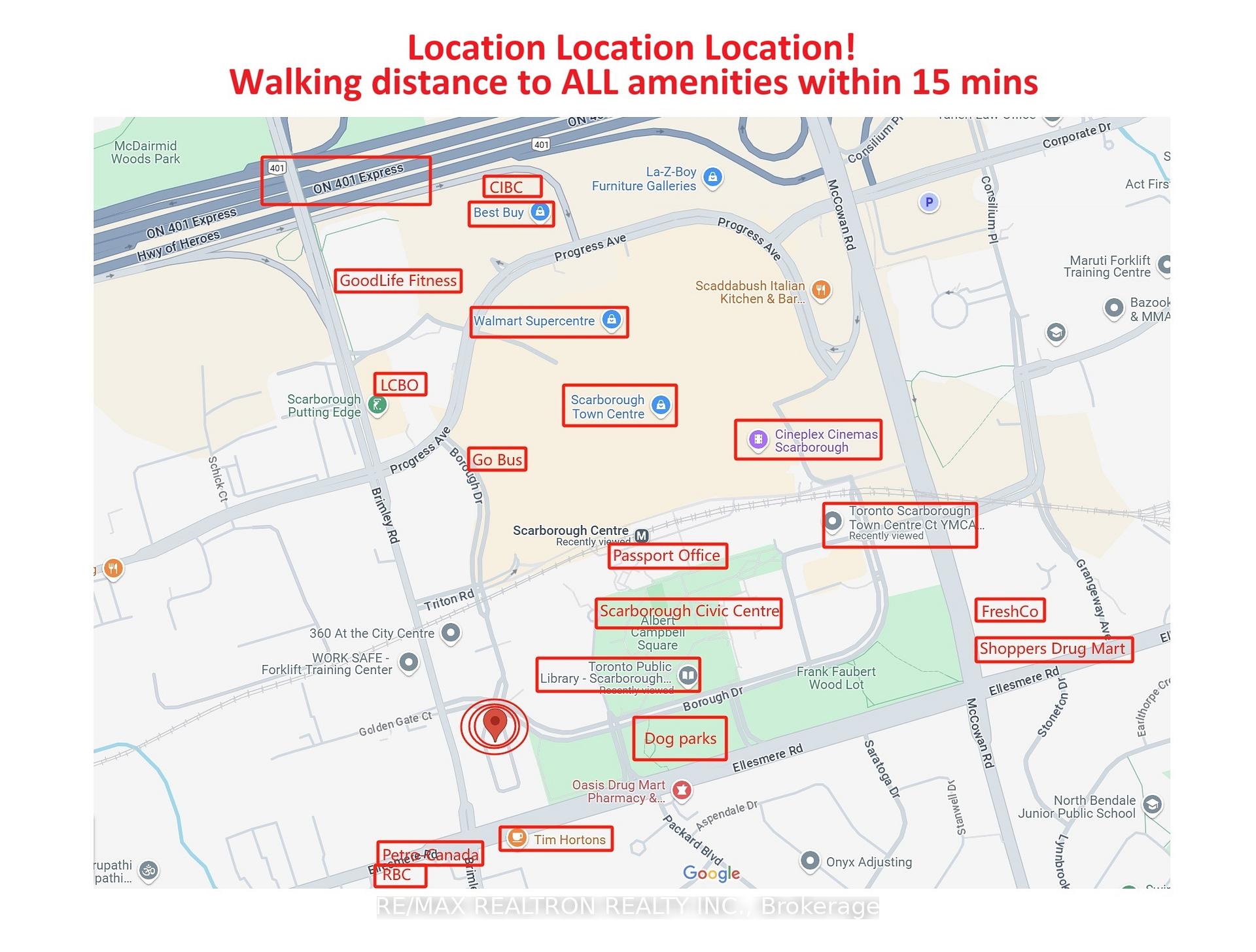
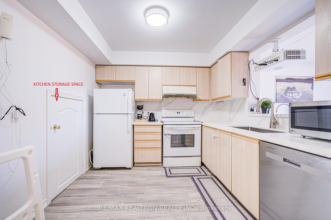
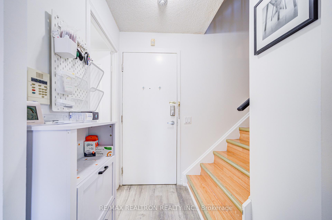
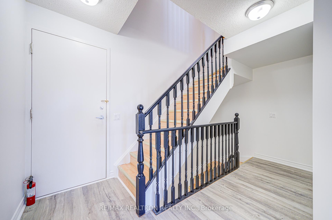
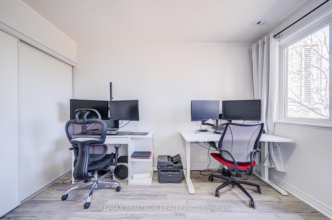
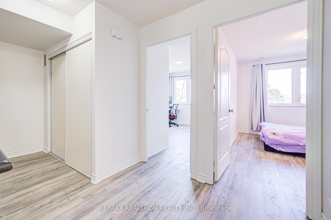
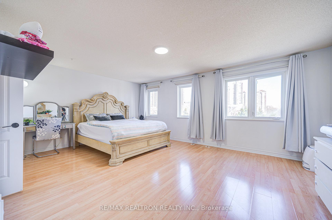
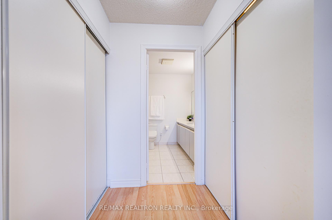
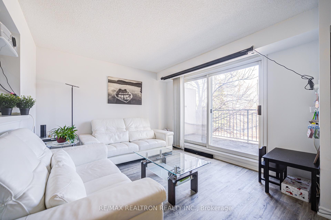
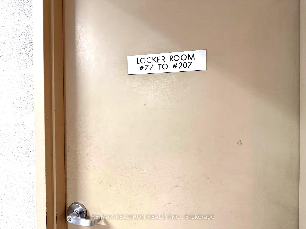
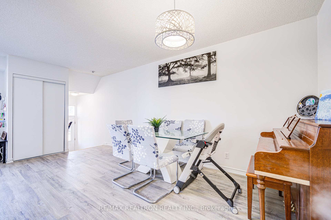
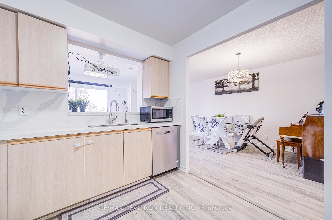
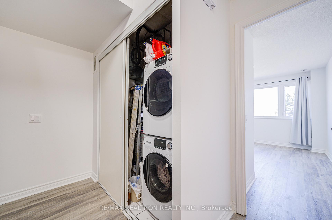
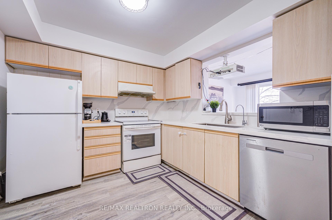
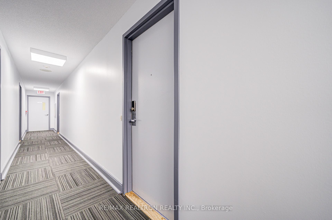
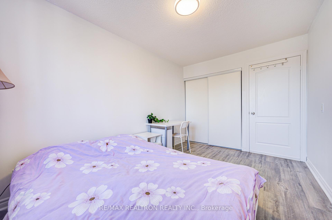
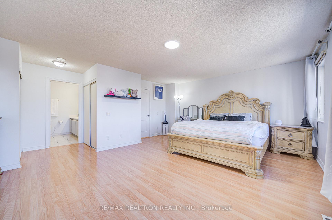
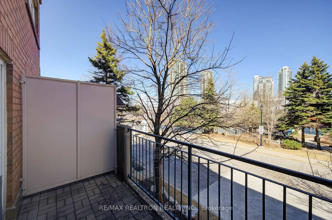
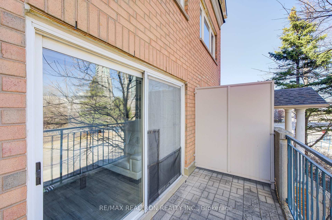
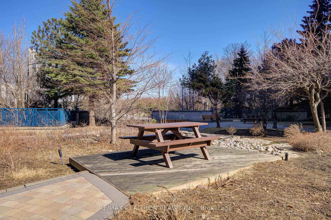
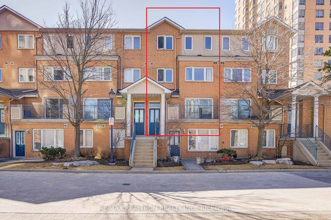
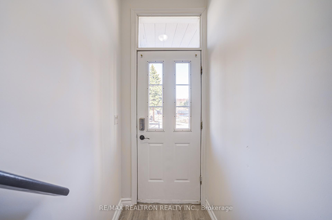
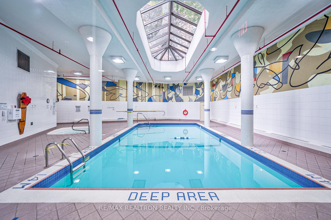
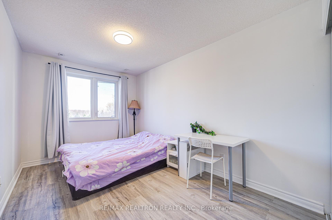
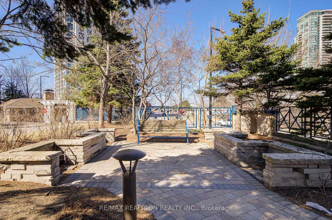
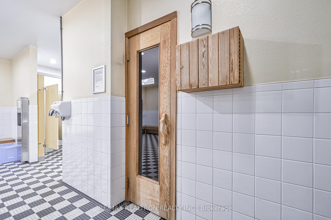
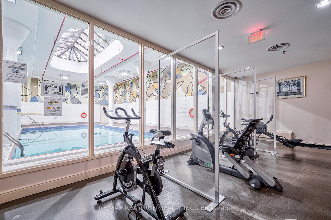
















































| "Move-in Ready" Experience comfort and convenience with this spacious condo townhouse Conveniently Located Right Next To Scarborough Town Centre Mall, within Short walking distance TTC Station, Go bus, YMCA, Toronto Public Library, Scarborough Civic Centre, government offices and dog Parks. Minutes To Hwy 401, Agincourt GO, Centennial College, U of T Scarborough Campus. Future Line 2 extended subway station! Sun-filled 3 bedroom, 3 bathroom offering almost 1,600 sq.ft at the Forest Mansion by Tridel. Whole house freshly painted. No carpet! Living room with walkout to a large balcony with breathtaking, quiet East-facing garden view. Kitchen has brand-new quart countertop with backsplash, brand-new modern undermount sink, and storage space with door. The third-floor skylight allows more natural light, Rare find HUGE primary Bedroom includes a 4-piece ensuite(standing shower, bathtub, double sink vanity, brand new mirrors and light fixtures) and His&Her walk-in closets. The other 2 bedrooms and a 4-piece bathroom are on the second floor. Newer upgraded washer and dryer. Unit has 2 separate entrance directly from hallway. Exceptional Bldg Amenities includes: Gym, Sauna, Indoor Pool, Outdoor BBQ, 24Hr Gate House Concierge and ample visitor parking. Stress-free living Without Any Grass Cutting Or Snow Removal.Perfect for growing families or downsizers seeking spacious home in a beautiful and Safe Luxurious gated community. ** 2 Parkings and 1 Locker **This is a Great Opportunity that You Don't want to Missed!! Must See! |
| Price | $699,000 |
| Taxes: | $3047.13 |
| Occupancy by: | Owner |
| Address: | 119 Omni Driv , Toronto, M1P 5A6, Toronto |
| Postal Code: | M1P 5A6 |
| Province/State: | Toronto |
| Directions/Cross Streets: | Brimley/Ellesmere |
| Level/Floor | Room | Length(ft) | Width(ft) | Descriptions | |
| Room 1 | Ground | Living Ro | 11.15 | 9.48 | Vinyl Floor, W/O To Balcony, East View |
| Room 2 | Ground | Dining Ro | 7.58 | 9.48 | Vinyl Floor, Combined w/Living |
| Room 3 | Ground | Kitchen | 9.48 | 9.48 | Ceramic Floor, Modern Kitchen |
| Room 4 | Second | Bedroom 2 | 13.64 | 8.82 | Vinyl Floor, Closet, East View |
| Room 5 | Second | Bedroom 3 | 11.48 | 9.81 | Vinyl Floor, Closet, East View |
| Room 6 | Third | Primary B | 18.99 | 15.97 | Laminate, Walk-In Closet(s), 4 Pc Ensuite |
| Washroom Type | No. of Pieces | Level |
| Washroom Type 1 | 5 | |
| Washroom Type 2 | 4 | |
| Washroom Type 3 | 2 | |
| Washroom Type 4 | 0 | |
| Washroom Type 5 | 0 |
| Total Area: | 0.00 |
| Washrooms: | 3 |
| Heat Type: | Forced Air |
| Central Air Conditioning: | Central Air |
$
%
Years
This calculator is for demonstration purposes only. Always consult a professional
financial advisor before making personal financial decisions.
| Although the information displayed is believed to be accurate, no warranties or representations are made of any kind. |
| RE/MAX REALTRON REALTY INC. |
- Listing -1 of 0
|
|

Arthur Sercan & Jenny Spanos
Sales Representative
Dir:
416-723-4688
Bus:
416-445-8855
| Virtual Tour | Book Showing | Email a Friend |
Jump To:
At a Glance:
| Type: | Com - Condo Townhouse |
| Area: | Toronto |
| Municipality: | Toronto E09 |
| Neighbourhood: | Bendale |
| Style: | 3-Storey |
| Lot Size: | x 0.00() |
| Approximate Age: | |
| Tax: | $3,047.13 |
| Maintenance Fee: | $837.49 |
| Beds: | 3 |
| Baths: | 3 |
| Garage: | 0 |
| Fireplace: | N |
| Air Conditioning: | |
| Pool: |
Locatin Map:
Payment Calculator:

Listing added to your favorite list
Looking for resale homes?

By agreeing to Terms of Use, you will have ability to search up to 284699 listings and access to richer information than found on REALTOR.ca through my website.


