$1,200,000
Available - For Sale
Listing ID: E12052460
149 Queensdale Aven , Toronto, M4J 1Y5, Toronto
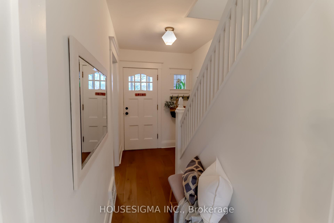
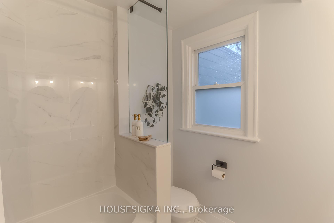
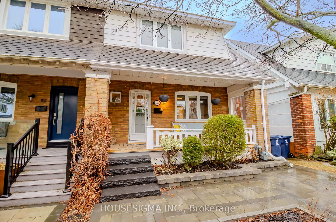
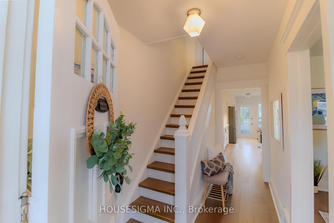
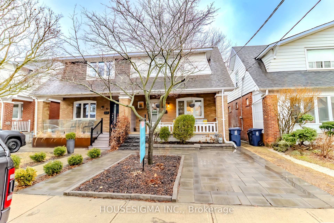
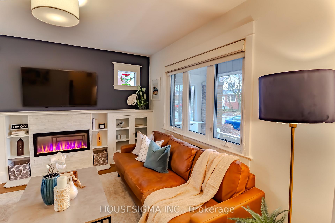
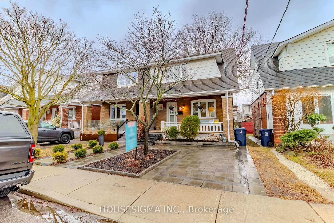
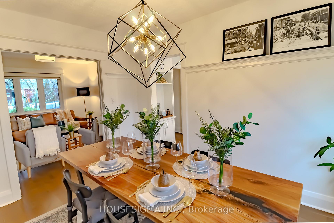
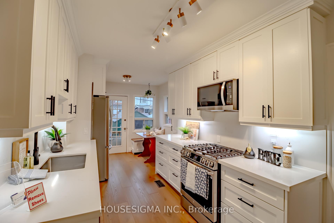
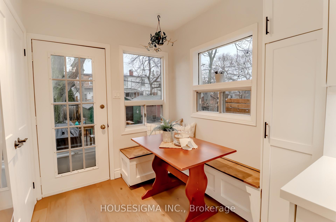
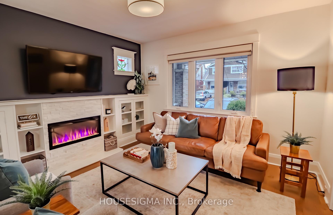
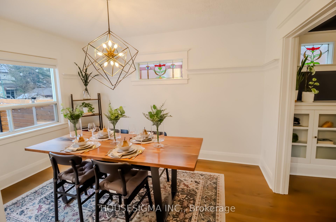
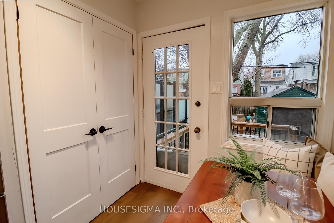
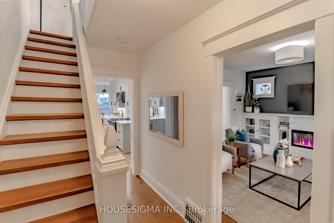
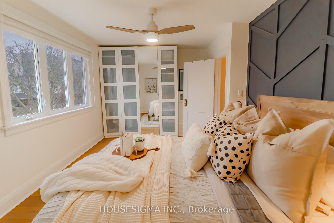
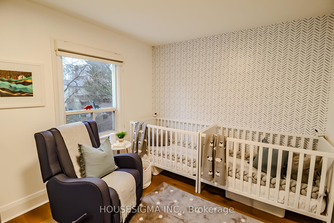
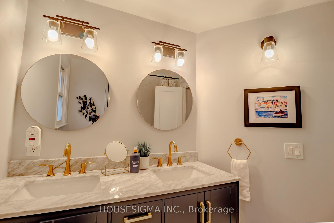
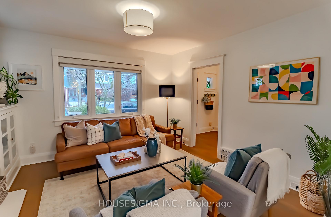
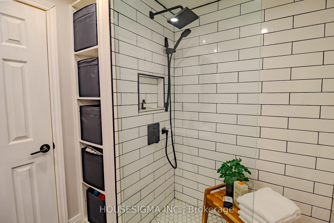
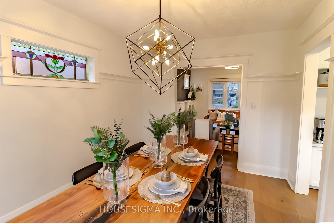
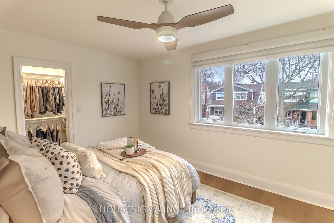
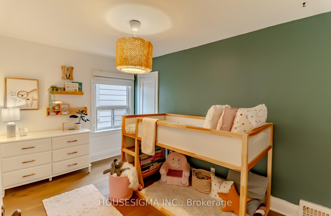
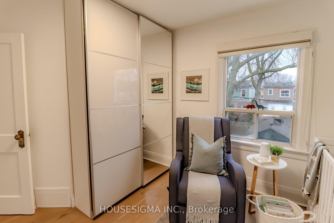
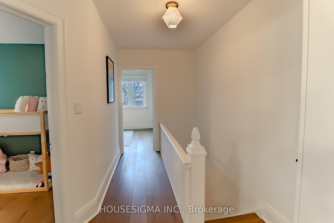
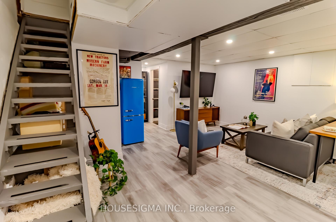
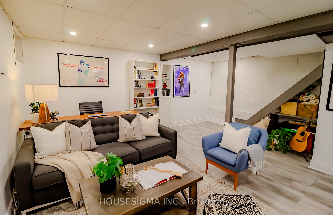
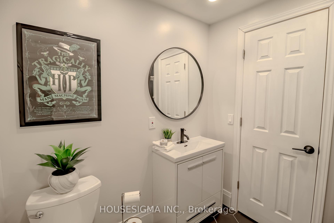
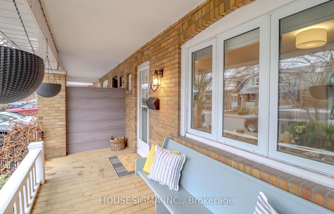
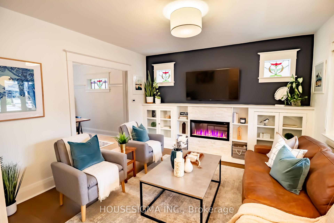
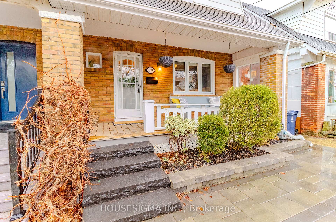
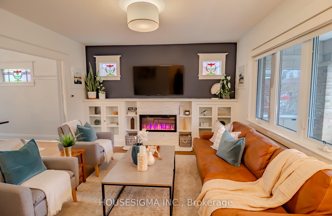
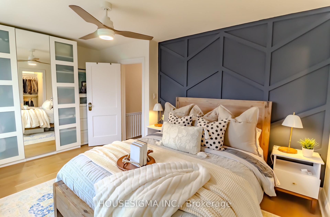
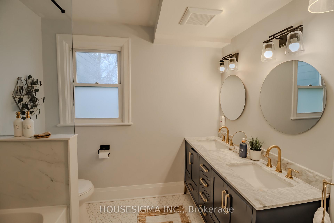
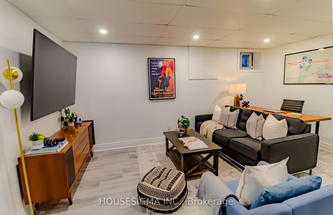
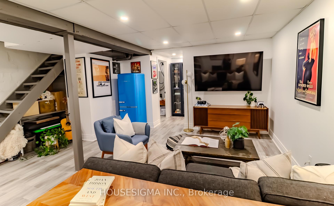
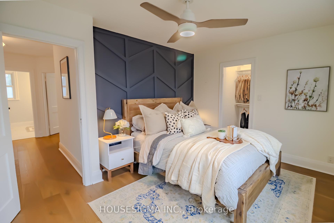
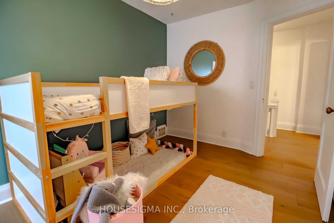
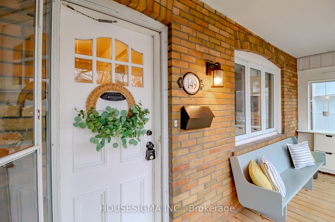
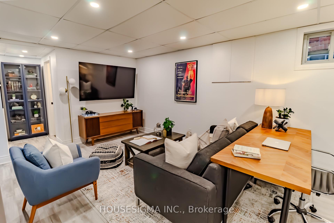
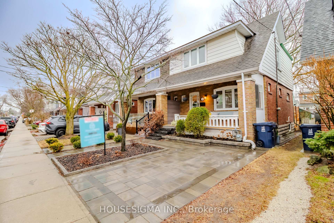
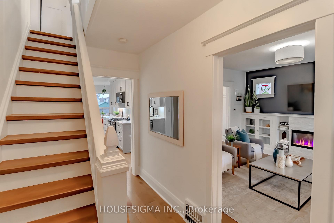
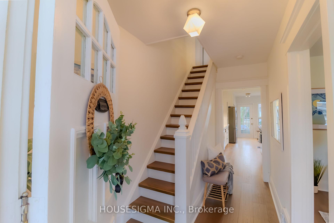
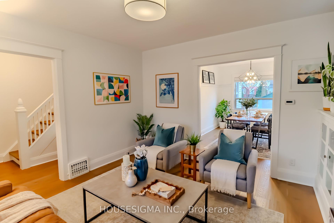
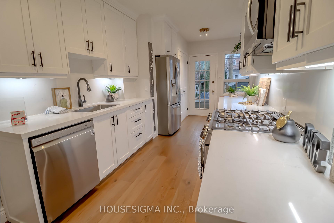
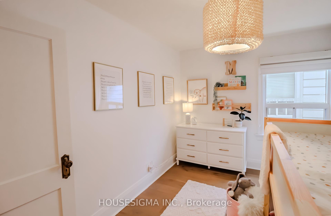
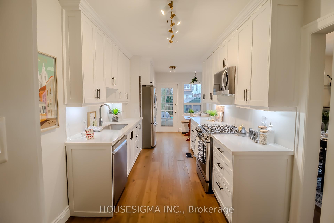
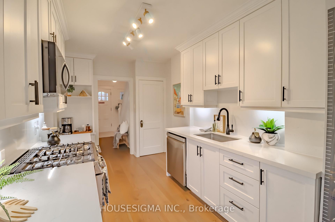
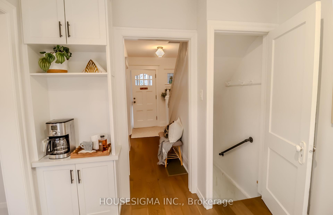
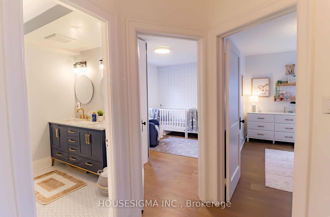
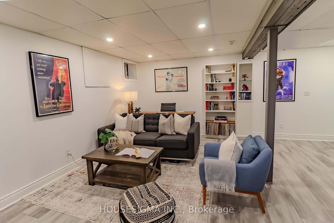
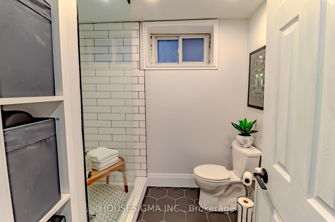
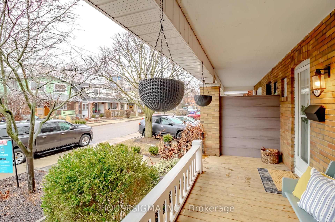
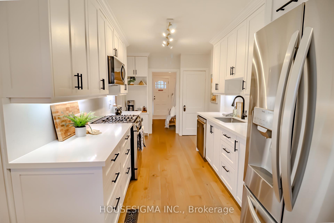
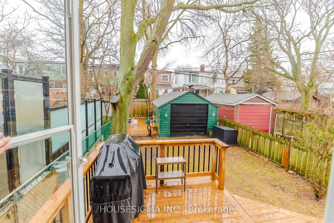






















































| Step Into A Home That Looks Like Its Straight Out Of A Magazine! With Over $120,000 In Upgrades, This Property Offers Both Luxury And Functionality In One Of the City's Most Desirable Neighborhoods. Features You'll Love 1) Legal Front Parking Pad - No More Street Parking Hassles! 2) Spacious Main Floor - Spacious Living Room, Formal Dining Room, And A Chefs Kitchen With A Cozy Breakfast Nook & Walk-Out To A Brand New Multi-Level Deck - Perfect For BBQing. 3) Newly Finished Basement - Large Rec Room, 3-Piece Bathroom, And Laundry Room. 4) Second Level Retreat - 3 Generous Bedrooms And A Spa-Like 4-Piece Bathroom. 5) Backyard Oasis - A Garage, Play Area, And Ample Space For Entertaining. 6) Prime Location - Walk To Shopping, Restaurants, Schools, And Michael Garron hospital + Just An 8-Minute Stroll To Coxwell Station! Don't Miss This Incredible Opportunity! Your Dream Home Awaits! |
| Price | $1,200,000 |
| Taxes: | $5028.00 |
| Occupancy by: | Owner |
| Address: | 149 Queensdale Aven , Toronto, M4J 1Y5, Toronto |
| Directions/Cross Streets: | Coxwell Ave & Queensdale Avele |
| Rooms: | 7 |
| Rooms +: | 1 |
| Bedrooms: | 3 |
| Bedrooms +: | 0 |
| Family Room: | T |
| Basement: | Full, Finished |
| Level/Floor | Room | Length(ft) | Width(ft) | Descriptions | |
| Room 1 | Main | Living Ro | 12.37 | 12.23 | Renovated, Hardwood Floor, Overlooks Frontyard |
| Room 2 | Main | Dining Ro | 12.76 | 9.74 | Renovated, Hardwood Floor, Overlooks Backyard |
| Room 3 | Main | Kitchen | 21.09 | 9.58 | Breakfast Area, Hardwood Floor, Quartz Counter |
| Room 4 | Second | Primary B | 11.18 | 15.61 | Renovated, Hardwood Floor, Overlooks Frontyard |
| Room 5 | Second | Bedroom 2 | 8.76 | 12.79 | Renovated, Hardwood Floor, Closet |
| Room 6 | Second | Bedroom 3 | 9.64 | 13.28 | Renovated, Hardwood Floor, Overlooks Backyard |
| Room 7 | Basement | Recreatio | 16.14 | 17.81 | Renovated, Above Grade Window, Vinyl Floor |
| Washroom Type | No. of Pieces | Level |
| Washroom Type 1 | 4 | Second |
| Washroom Type 2 | 3 | Basement |
| Washroom Type 3 | 0 | |
| Washroom Type 4 | 0 | |
| Washroom Type 5 | 0 |
| Total Area: | 0.00 |
| Property Type: | Semi-Detached |
| Style: | 2-Storey |
| Exterior: | Brick, Vinyl Siding |
| Garage Type: | Detached |
| Drive Parking Spaces: | 1 |
| Pool: | None |
| Other Structures: | Fence - Full, |
| Property Features: | Place Of Wor, Hospital |
| CAC Included: | N |
| Water Included: | N |
| Cabel TV Included: | N |
| Common Elements Included: | N |
| Heat Included: | N |
| Parking Included: | N |
| Condo Tax Included: | N |
| Building Insurance Included: | N |
| Fireplace/Stove: | N |
| Heat Type: | Forced Air |
| Central Air Conditioning: | Central Air |
| Central Vac: | N |
| Laundry Level: | Syste |
| Ensuite Laundry: | F |
| Sewers: | Sewer |
$
%
Years
This calculator is for demonstration purposes only. Always consult a professional
financial advisor before making personal financial decisions.
| Although the information displayed is believed to be accurate, no warranties or representations are made of any kind. |
| HOUSESIGMA INC. |
- Listing -1 of 0
|
|

Arthur Sercan & Jenny Spanos
Sales Representative
Dir:
416-723-4688
Bus:
416-445-8855
| Book Showing | Email a Friend |
Jump To:
At a Glance:
| Type: | Freehold - Semi-Detached |
| Area: | Toronto |
| Municipality: | Toronto E03 |
| Neighbourhood: | Danforth Village-East York |
| Style: | 2-Storey |
| Lot Size: | x 103.00(Feet) |
| Approximate Age: | |
| Tax: | $5,028 |
| Maintenance Fee: | $0 |
| Beds: | 3 |
| Baths: | 2 |
| Garage: | 0 |
| Fireplace: | N |
| Air Conditioning: | |
| Pool: | None |
Locatin Map:
Payment Calculator:

Listing added to your favorite list
Looking for resale homes?

By agreeing to Terms of Use, you will have ability to search up to 284699 listings and access to richer information than found on REALTOR.ca through my website.


