$699,999
Available - For Sale
Listing ID: E12052490
29 Hemans Cour , Ajax, L1T 4B9, Durham
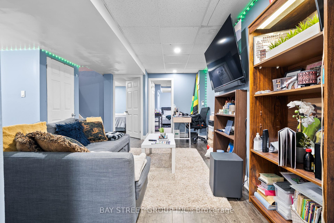
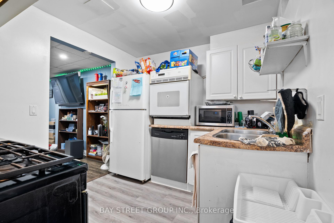
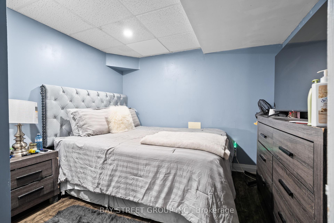
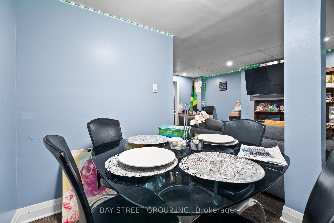
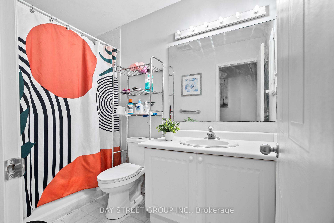
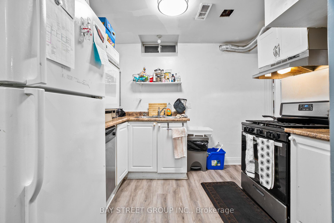
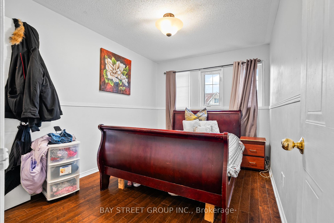
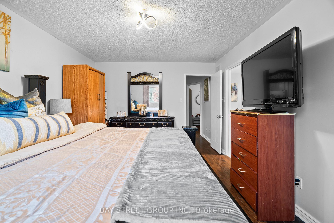
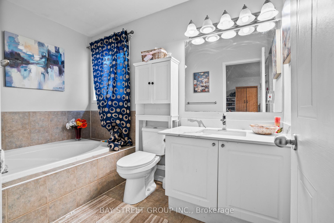
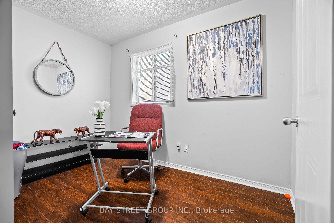
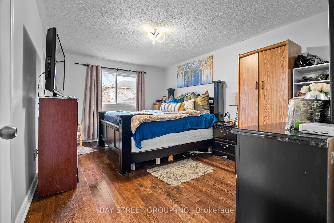
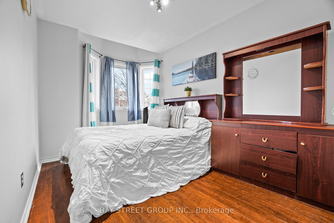
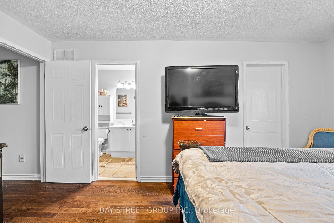
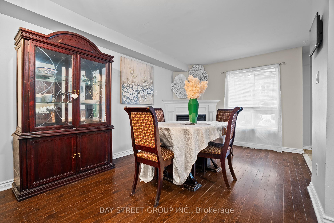
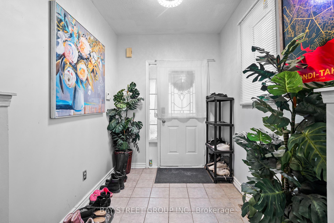
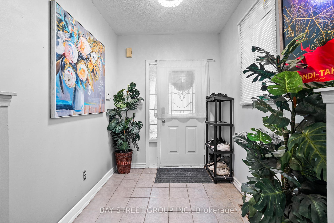
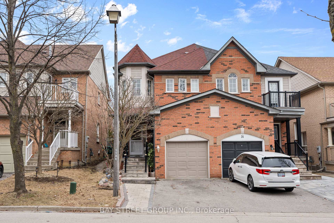
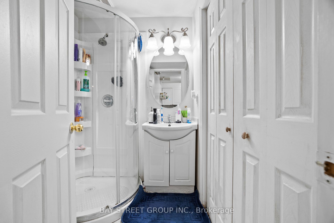
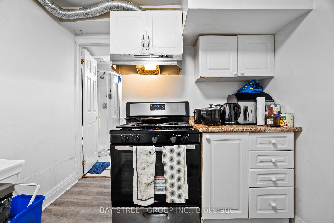
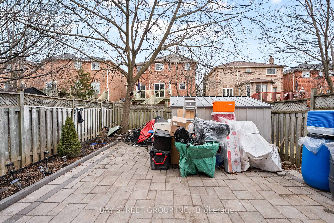
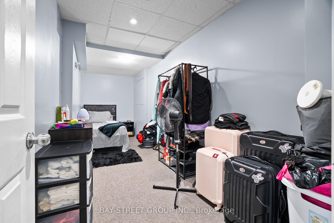
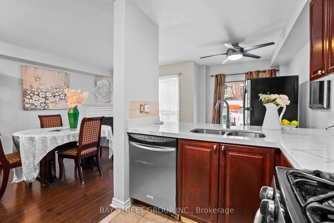
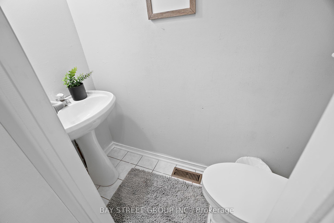
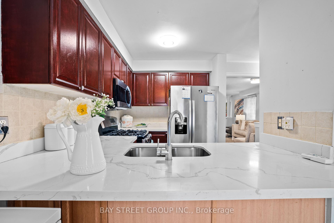
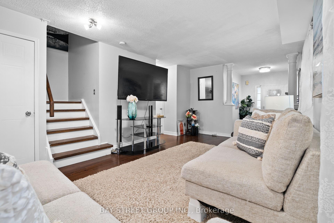
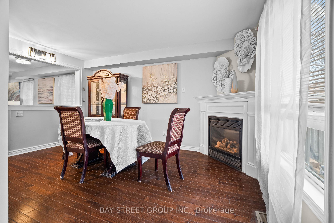
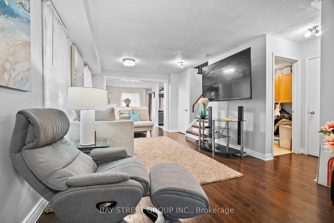
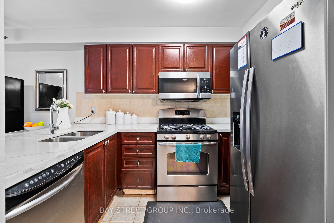
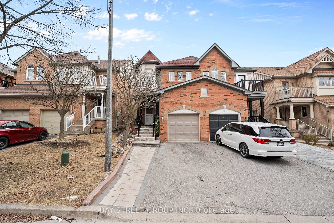
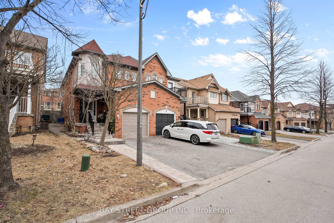
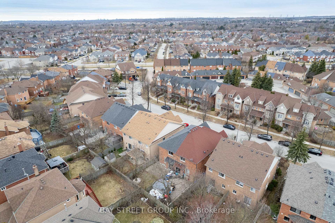
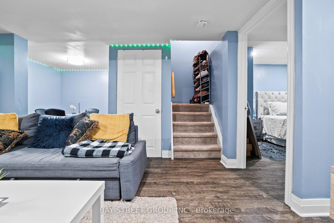
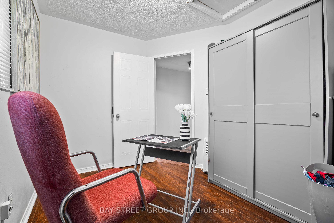
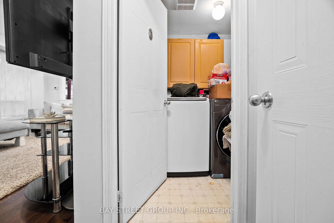
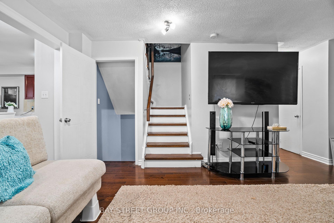
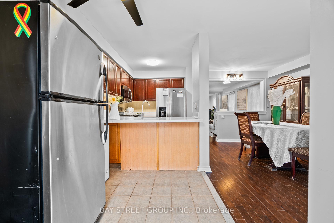
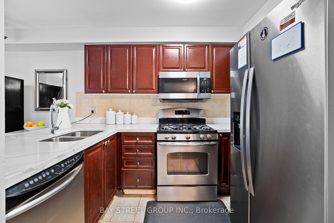
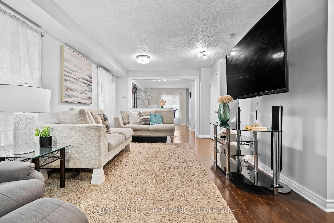
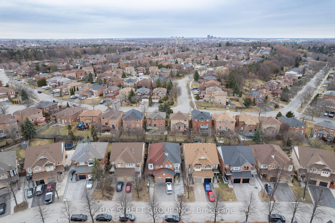
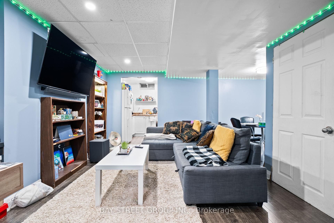
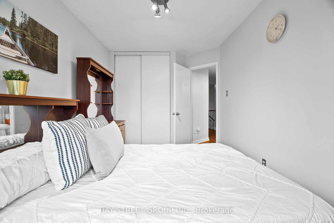
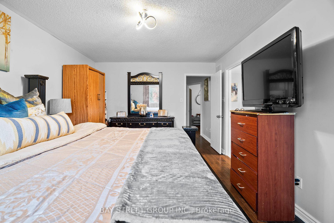
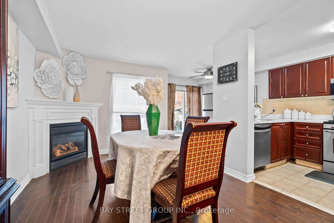
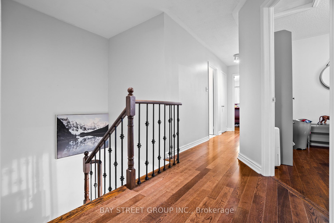
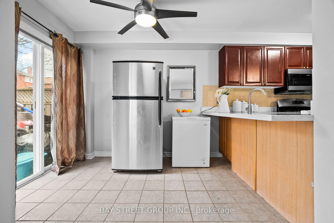
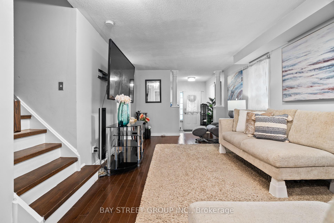
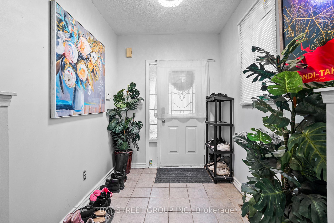
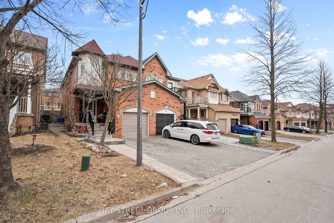
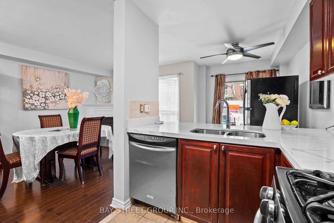
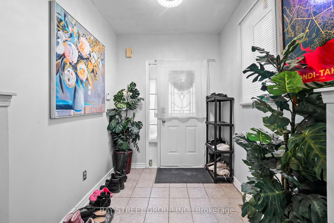
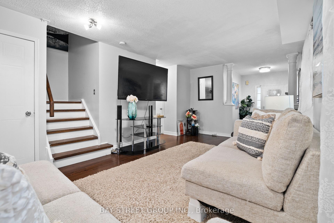
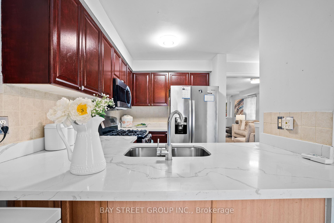
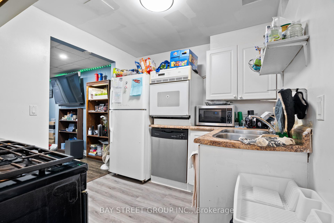
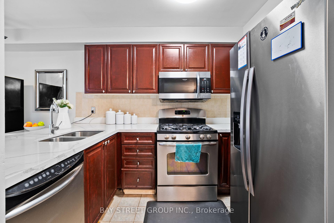
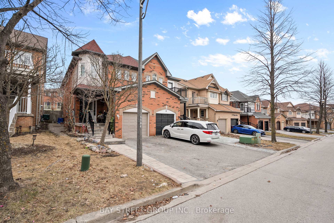
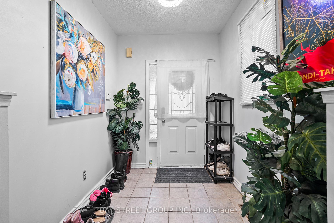
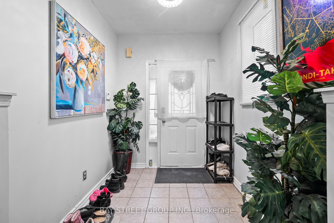
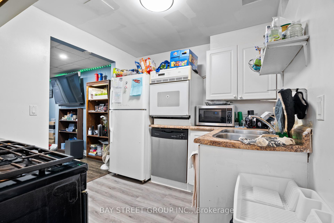
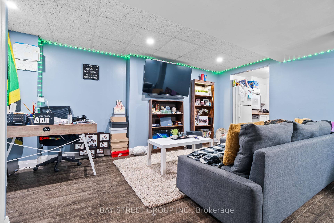
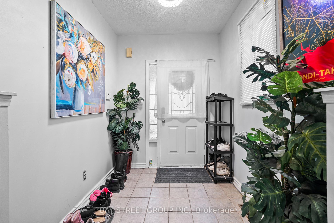
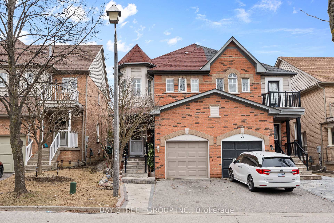
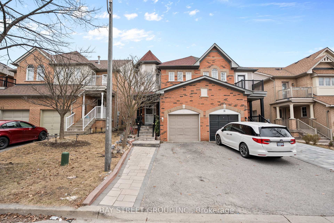
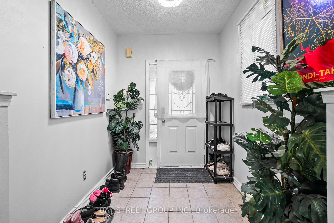
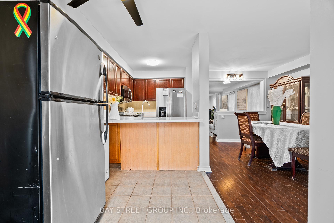
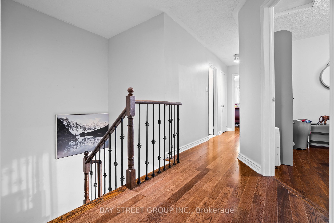

































































| Discover your home in Ajax! This beautiful and spacious 4-bedroom semi Detached 2-story home is move in ready. Stunning! Great location! In a high-demand area ,situated on a quit private court with 2 bedrooms finished basement w/Kitchen &3 piece bath. Beautiful Hardwood floors throughout. Eat-in kitchen with quartz counters ,wrot iron railing p staircase. main floor laundry w/Built-in cabinets. Private& Relaxing backyard close to all amenities you need &more! |
| Price | $699,999 |
| Taxes: | $4932.83 |
| Assessment Year: | 2024 |
| Occupancy by: | Owner |
| Address: | 29 Hemans Cour , Ajax, L1T 4B9, Durham |
| Acreage: | < .50 |
| Directions/Cross Streets: | Church & Delaney |
| Rooms: | 9 |
| Rooms +: | 4 |
| Bedrooms: | 4 |
| Bedrooms +: | 2 |
| Family Room: | T |
| Basement: | Finished |
| Level/Floor | Room | Length(ft) | Width(ft) | Descriptions | |
| Room 1 | Main | Living Ro | 19.98 | 11.25 | Hardwood Floor, Combined w/Dining, Picture Window |
| Room 2 | Main | Dining Ro | 19.98 | 11.25 | Hardwood Floor, Combined w/Living, Formal Rm |
| Room 3 | Main | Kitchen | 7.35 | 8.99 | Ceramic Floor, Stainless Steel Appl, Quartz Counter |
| Room 4 | Main | Breakfast | 7.35 | 8.99 | Ceramic Floor, Open Concept, Walk-Out |
| Room 5 | Main | Family Ro | 14.92 | 9.84 | Hardwood Floor, Fireplace, Open Concept |
| Room 6 | Second | Primary B | 15.88 | 11.41 | Hardwood Floor, 5 Pc Ensuite, Walk-In Closet(s) |
| Room 7 | Second | Bedroom 2 | 13.51 | 8.5 | Hardwood Floor, Closet, Window |
| Room 8 | Second | Bedroom 3 | 11.68 | 8.82 | Hardwood Floor, Closet, Window |
| Room 9 | Second | Bedroom 4 | 10.56 | 8.46 | Hardwood Floor, Closet, Window |
| Room 10 | Basement | Recreatio | 24.34 | 16.01 | Laminate |
| Room 11 | Basement | Kitchen | 9.48 | 8.23 | Laminate |
| Room 12 | Basement | Bedroom | 6.69 | 17.58 | Window, Closet |
| Room 13 | Basement | Bedroom | 19.94 | 17.81 |
| Washroom Type | No. of Pieces | Level |
| Washroom Type 1 | 4 | Second |
| Washroom Type 2 | 4 | Second |
| Washroom Type 3 | 2 | Main |
| Washroom Type 4 | 3 | Basement |
| Washroom Type 5 | 0 |
| Total Area: | 0.00 |
| Property Type: | Semi-Detached |
| Style: | 2-Storey |
| Exterior: | Brick |
| Garage Type: | Attached |
| (Parking/)Drive: | Private |
| Drive Parking Spaces: | 2 |
| Park #1 | |
| Parking Type: | Private |
| Park #2 | |
| Parking Type: | Private |
| Pool: | None |
| Approximatly Square Footage: | 1500-2000 |
| CAC Included: | N |
| Water Included: | N |
| Cabel TV Included: | N |
| Common Elements Included: | N |
| Heat Included: | N |
| Parking Included: | N |
| Condo Tax Included: | N |
| Building Insurance Included: | N |
| Fireplace/Stove: | Y |
| Heat Type: | Forced Air |
| Central Air Conditioning: | Central Air |
| Central Vac: | N |
| Laundry Level: | Syste |
| Ensuite Laundry: | F |
| Sewers: | Sewer |
$
%
Years
This calculator is for demonstration purposes only. Always consult a professional
financial advisor before making personal financial decisions.
| Although the information displayed is believed to be accurate, no warranties or representations are made of any kind. |
| BAY STREET GROUP INC. |
- Listing -1 of 0
|
|

Arthur Sercan & Jenny Spanos
Sales Representative
Dir:
416-723-4688
Bus:
416-445-8855
| Book Showing | Email a Friend |
Jump To:
At a Glance:
| Type: | Freehold - Semi-Detached |
| Area: | Durham |
| Municipality: | Ajax |
| Neighbourhood: | Central West |
| Style: | 2-Storey |
| Lot Size: | x 107.42(Feet) |
| Approximate Age: | |
| Tax: | $4,932.83 |
| Maintenance Fee: | $0 |
| Beds: | 4+2 |
| Baths: | 4 |
| Garage: | 0 |
| Fireplace: | Y |
| Air Conditioning: | |
| Pool: | None |
Locatin Map:
Payment Calculator:

Listing added to your favorite list
Looking for resale homes?

By agreeing to Terms of Use, you will have ability to search up to 284699 listings and access to richer information than found on REALTOR.ca through my website.


