$710,000
Available - For Sale
Listing ID: X12052496
49 Dennis Driv , Norwich, N0J 1P0, Oxford
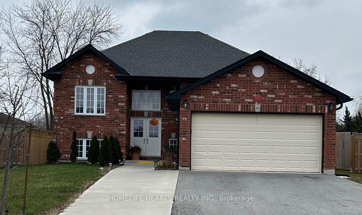
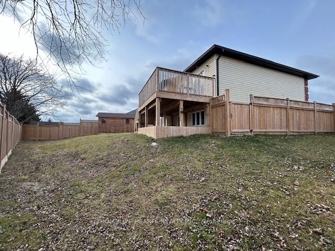
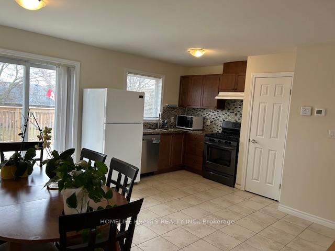
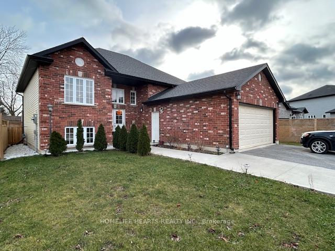
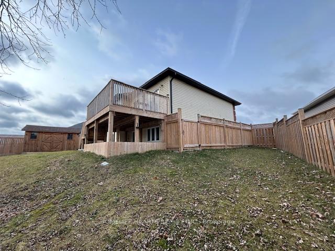
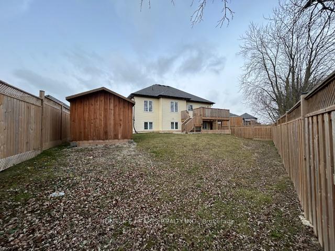
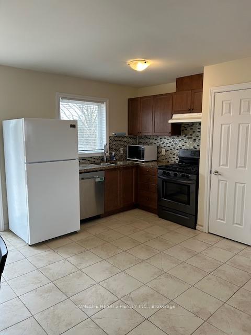
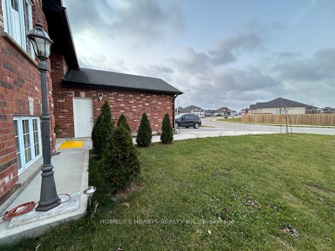
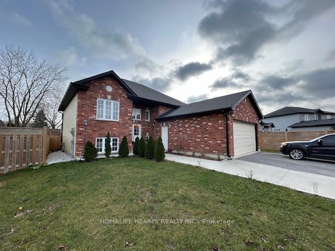
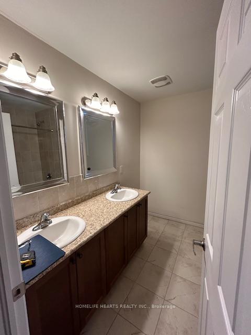
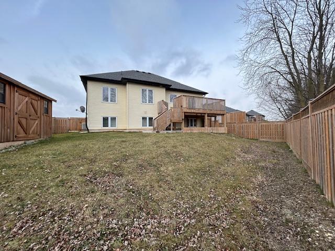
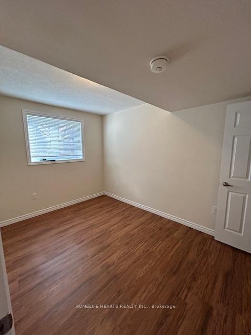
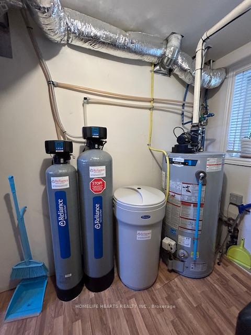
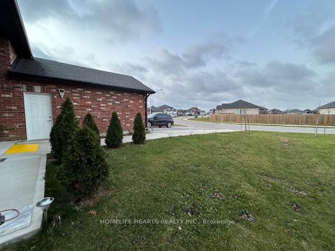
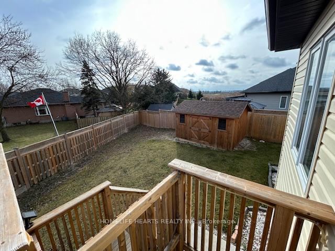
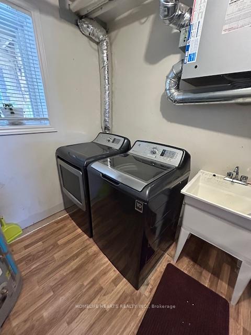
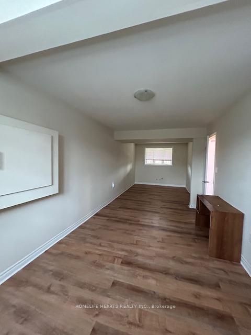
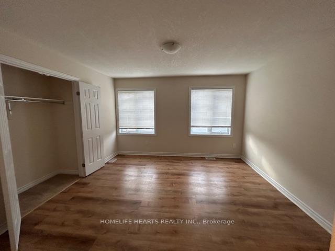
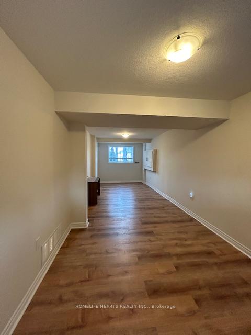
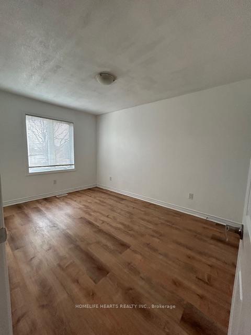
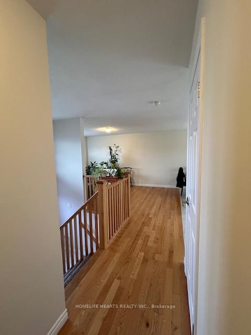
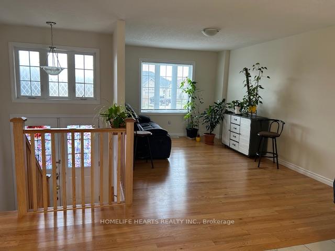
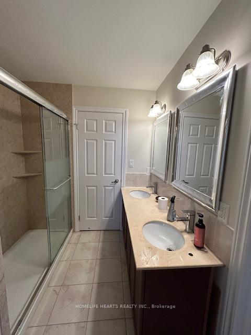
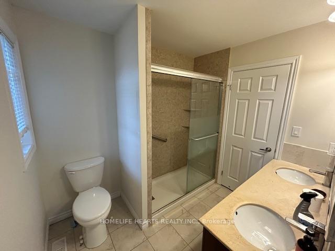
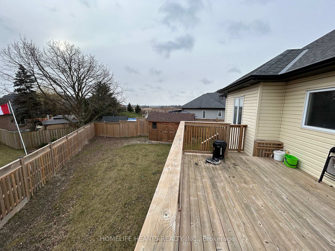
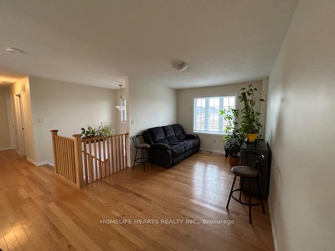
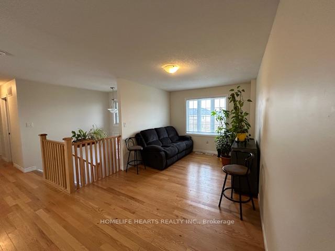
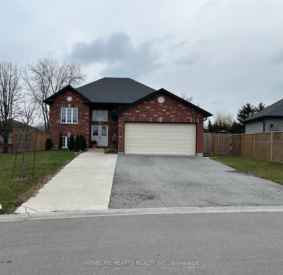
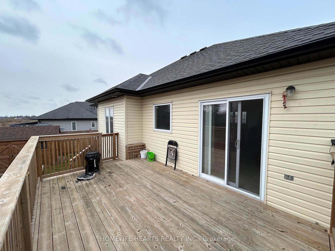
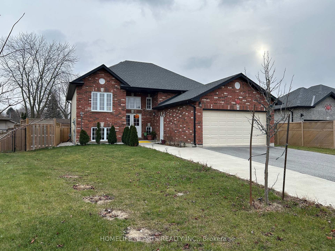
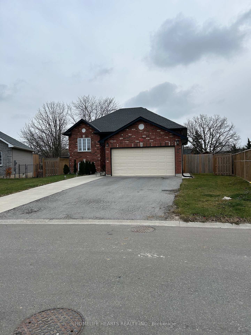
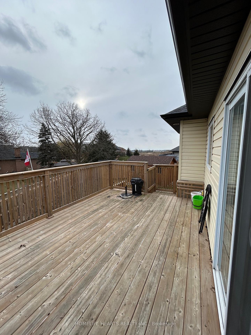
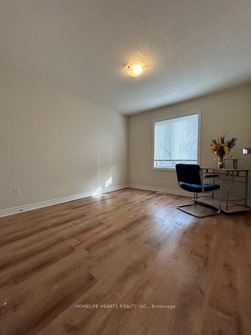
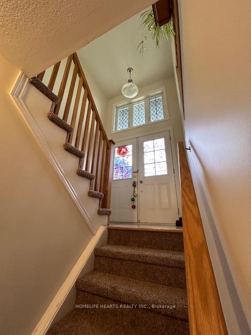
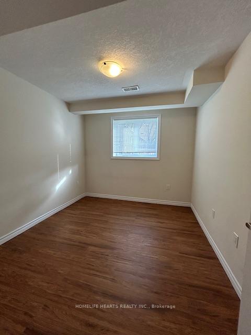
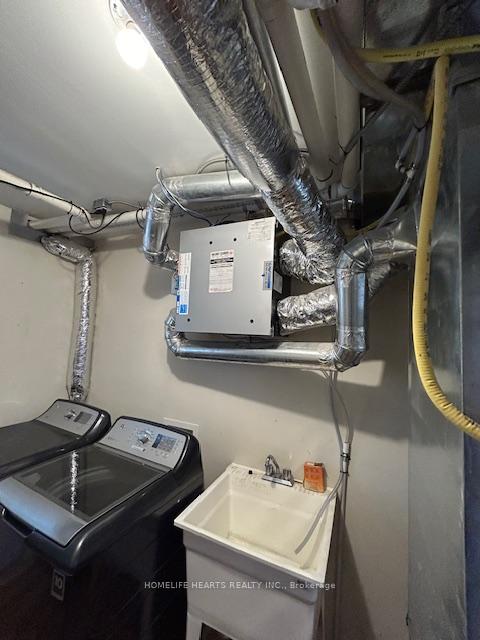
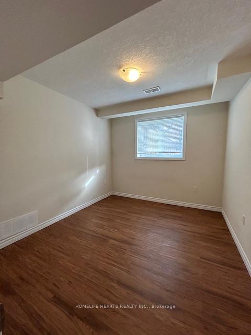
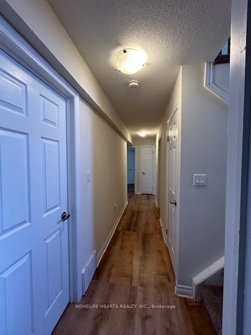
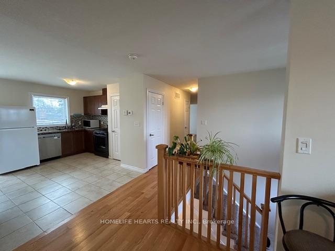
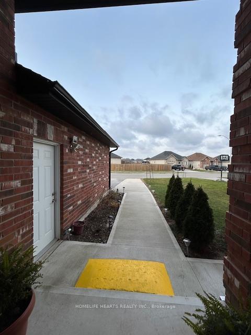
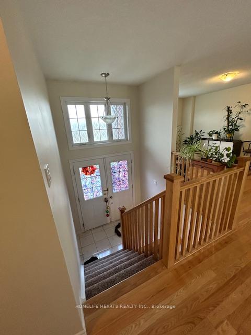
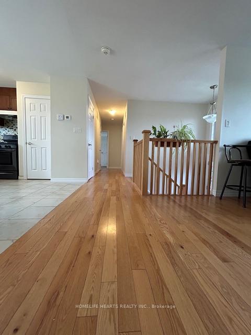
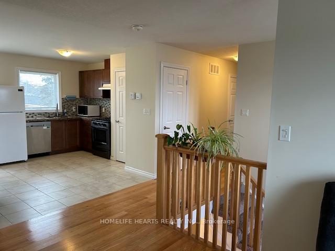
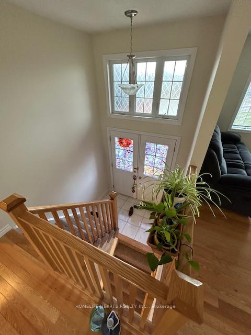
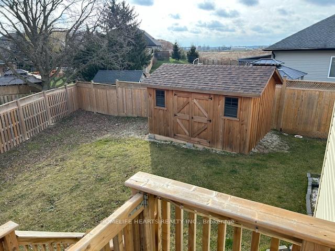













































| Absolutely Stunning Raised bungalow with above grade Windows with 3+3 Bedrooms and 2 Bathrooms Strategically located in the lovely town of Norwich about 1.5 hours from Toronto and 45Minutes to London Ontario. This home offers the Serenity of a Small Town living with Easy Access to Highways 401 and 403 and major cities. An Extended Double Driveway Fronting a Double Garage and an Extended Concrete Paved Walkway Leads to a Double Entry Door opening to a Foyer with Soaring 14 Feet High Ceiling. The Main Level has an Open Concept Living Room, A Country Kitchen Combined with Dining and a Walk-out to Huge Deck Perfect for Entertaining. The Kitchen Sports a Granite Countertop with Under-mount Sink with Backsplash. The fully finished Basement has 3 Bedrooms With a Family Room and Rec Room with a Rough-in For a Wet Bar or another Kitchen and a second 4 piece washroom. This home is equipped with an ERV/HRV and a Drain Water Heat Recovery (DWHR), Carpet Free, 200 Amps Breaker, Garage Door Operner, Fully Fenced Backyard in a Pie Lot. Close to Schools, Shopping, Trails, Tillssonburg and Woodstock and many other Amenities Norwich has to offer. Don't miss out on this Gem! ***EXTRAS*** Fridge, Gas Stove, Dishwasher, Hood Fan, Washer, Dryer, CAC and Furnace, Wooden Garden Shed and Garage Door Opener. |
| Price | $710,000 |
| Taxes: | $3380.60 |
| Occupancy by: | Vacant |
| Address: | 49 Dennis Driv , Norwich, N0J 1P0, Oxford |
| Acreage: | < .50 |
| Directions/Cross Streets: | Main St W and Delong |
| Rooms: | 6 |
| Rooms +: | 5 |
| Bedrooms: | 3 |
| Bedrooms +: | 3 |
| Family Room: | T |
| Basement: | Finished |
| Level/Floor | Room | Length(ft) | Width(ft) | Descriptions | |
| Room 1 | Main | Living Ro | 16.66 | 10 | Hardwood Floor |
| Room 2 | Main | Kitchen | 16.99 | 12.23 | Ceramic Floor, Combined w/Dining, Granite Counters |
| Room 3 | Main | Dining Ro | 16.99 | 12.23 | Combined w/Kitchen, Walk-Out, Sliding Doors |
| Room 4 | Main | Primary B | 12.99 | 12.99 | Laminate, His and Hers Closets, 3 Pc Ensuite |
| Room 5 | Main | Bedroom 2 | 13.51 | 9.51 | Laminate, Closet |
| Room 6 | Main | Bedroom 3 | 12 | 10.5 | Laminate, Closet |
| Room 7 | Basement | Family Ro | 16.66 | 9.51 | Laminate |
| Room 8 | Basement | Recreatio | 11.74 | 9.51 | Laminate |
| Room 9 | Basement | Bedroom 4 | 11.48 | 9.51 | Laminate, Closet |
| Room 10 | Basement | Bedroom 5 | 12.5 | 9.51 | Laminate, Closet |
| Room 11 | Basement | Bedroom | 12.66 | 12 | Laminate, His and Hers Closets |
| Washroom Type | No. of Pieces | Level |
| Washroom Type 1 | 3 | Main |
| Washroom Type 2 | 4 | Basement |
| Washroom Type 3 | 0 | |
| Washroom Type 4 | 0 | |
| Washroom Type 5 | 0 |
| Total Area: | 0.00 |
| Approximatly Age: | 6-15 |
| Property Type: | Detached |
| Style: | Bungalow-Raised |
| Exterior: | Vinyl Siding, Brick |
| Garage Type: | Attached |
| (Parking/)Drive: | Private Do |
| Drive Parking Spaces: | 4 |
| Park #1 | |
| Parking Type: | Private Do |
| Park #2 | |
| Parking Type: | Private Do |
| Pool: | None |
| Other Structures: | Garden Shed |
| Approximatly Age: | 6-15 |
| Approximatly Square Footage: | 2000-2500 |
| Property Features: | Fenced Yard, Park |
| CAC Included: | N |
| Water Included: | N |
| Cabel TV Included: | N |
| Common Elements Included: | N |
| Heat Included: | N |
| Parking Included: | N |
| Condo Tax Included: | N |
| Building Insurance Included: | N |
| Fireplace/Stove: | N |
| Heat Type: | Forced Air |
| Central Air Conditioning: | Central Air |
| Central Vac: | N |
| Laundry Level: | Syste |
| Ensuite Laundry: | F |
| Elevator Lift: | False |
| Sewers: | Sewer |
| Utilities-Cable: | A |
| Utilities-Hydro: | Y |
$
%
Years
This calculator is for demonstration purposes only. Always consult a professional
financial advisor before making personal financial decisions.
| Although the information displayed is believed to be accurate, no warranties or representations are made of any kind. |
| HOMELIFE HEARTS REALTY INC. |
- Listing -1 of 0
|
|

Arthur Sercan & Jenny Spanos
Sales Representative
Dir:
416-723-4688
Bus:
416-445-8855
| Book Showing | Email a Friend |
Jump To:
At a Glance:
| Type: | Freehold - Detached |
| Area: | Oxford |
| Municipality: | Norwich |
| Neighbourhood: | Norwich Town |
| Style: | Bungalow-Raised |
| Lot Size: | x 127.65(Acres) |
| Approximate Age: | 6-15 |
| Tax: | $3,380.6 |
| Maintenance Fee: | $0 |
| Beds: | 3+3 |
| Baths: | 2 |
| Garage: | 0 |
| Fireplace: | N |
| Air Conditioning: | |
| Pool: | None |
Locatin Map:
Payment Calculator:

Listing added to your favorite list
Looking for resale homes?

By agreeing to Terms of Use, you will have ability to search up to 284699 listings and access to richer information than found on REALTOR.ca through my website.


