$899,900
Available - For Sale
Listing ID: X12052498
32 PICKETT Plac , Cambridge, N3E 0B4, Waterloo
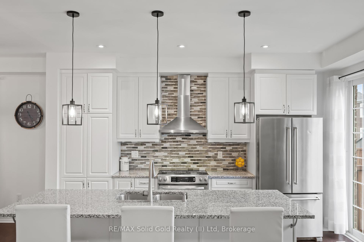
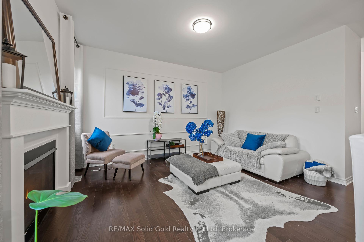
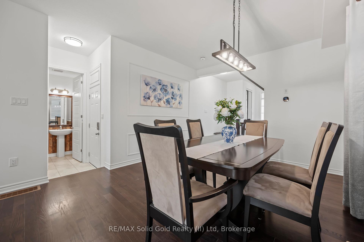
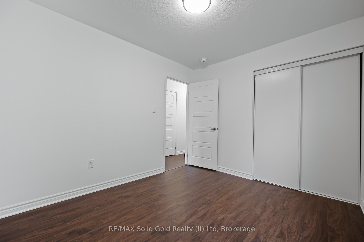
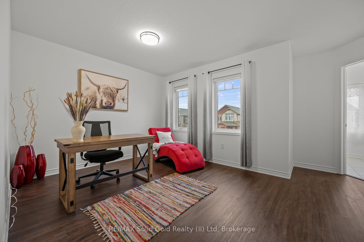
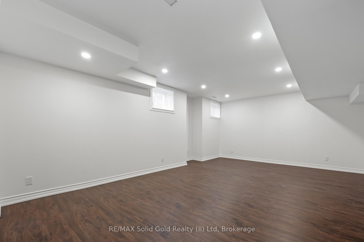
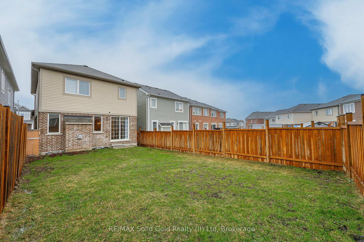
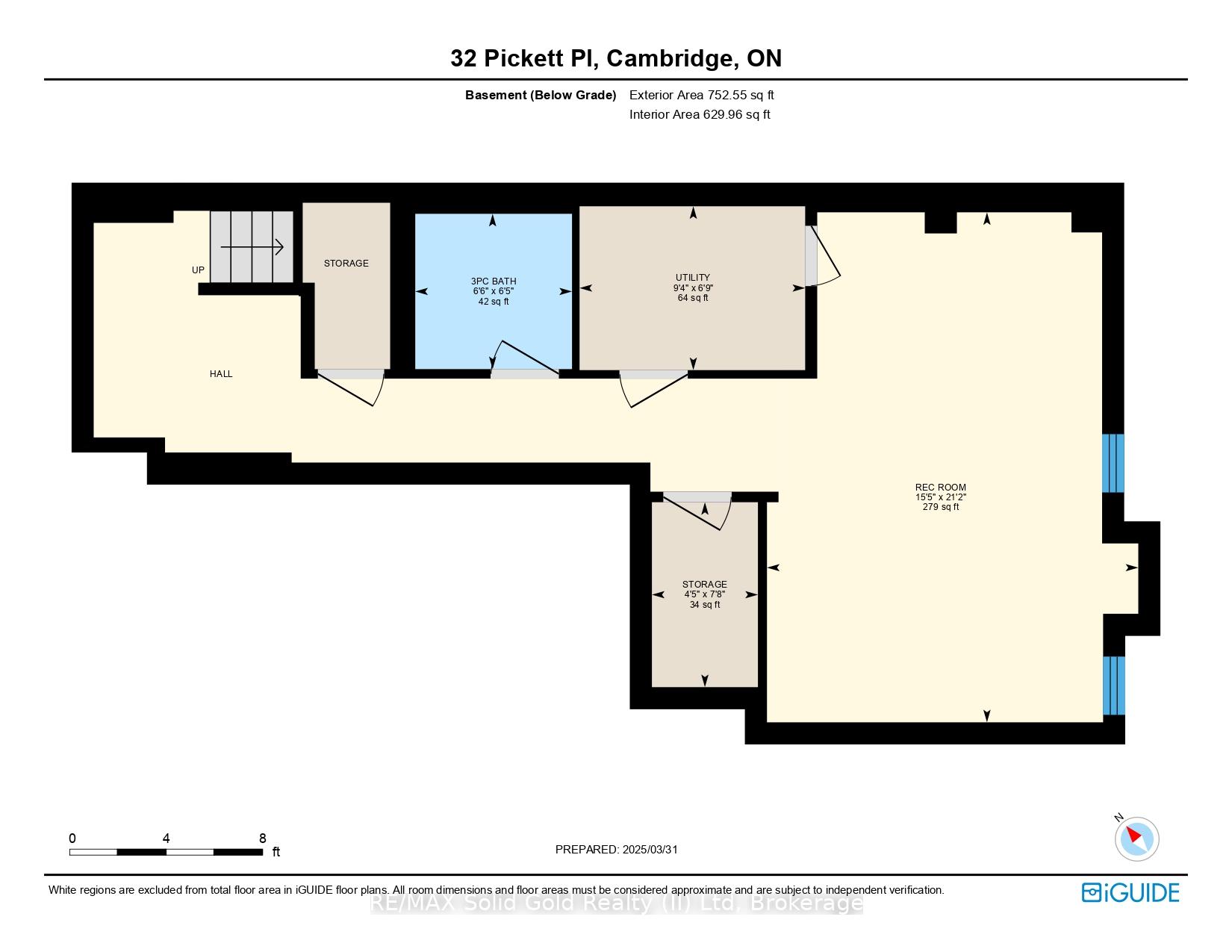
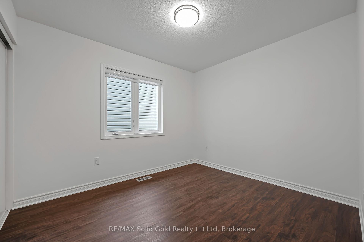
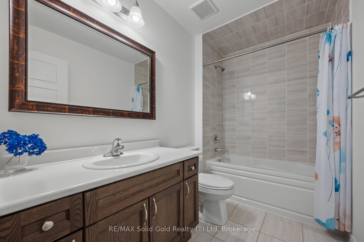
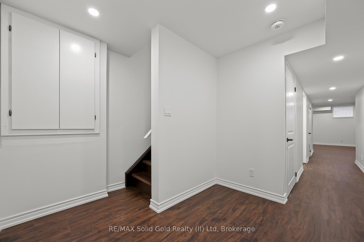
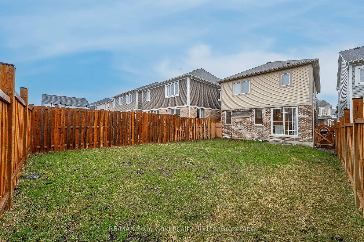
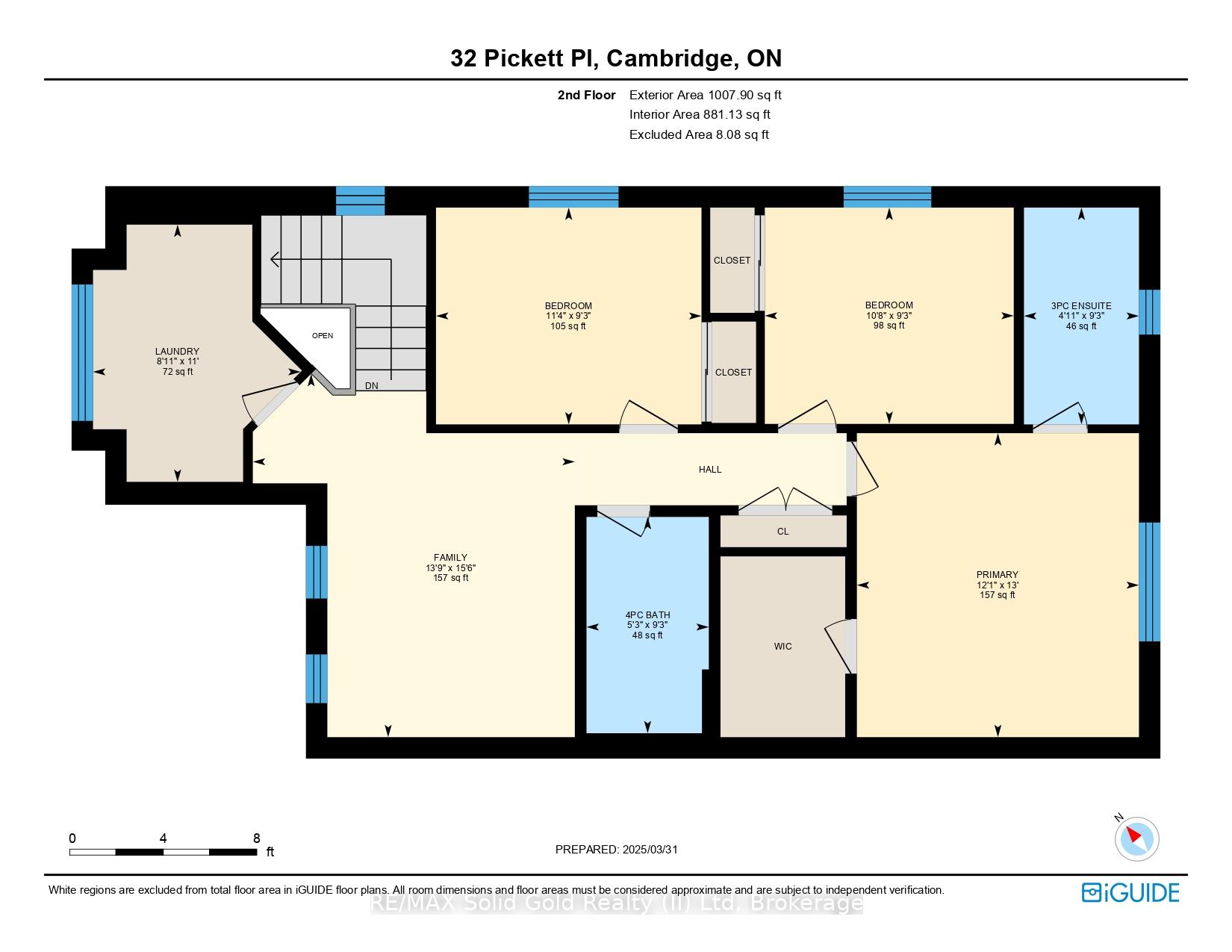
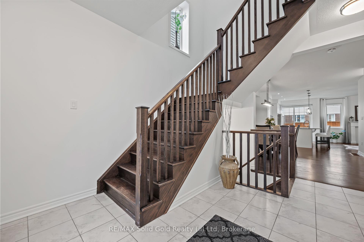
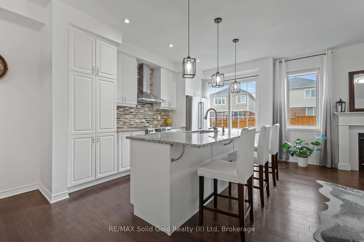
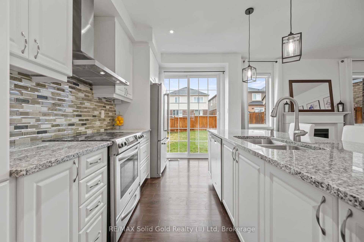
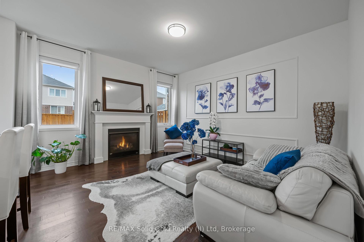
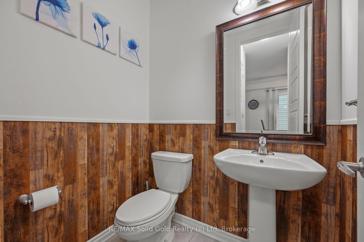
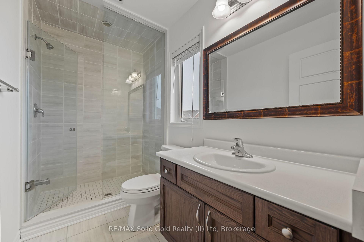
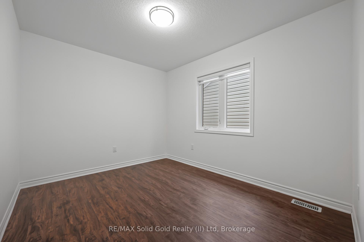
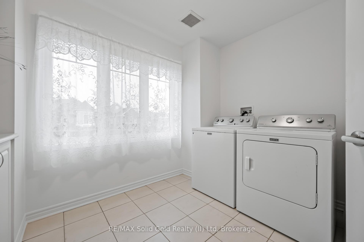
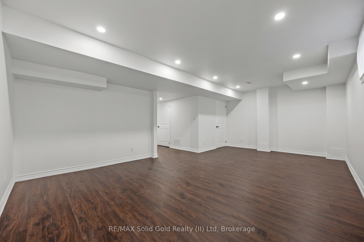
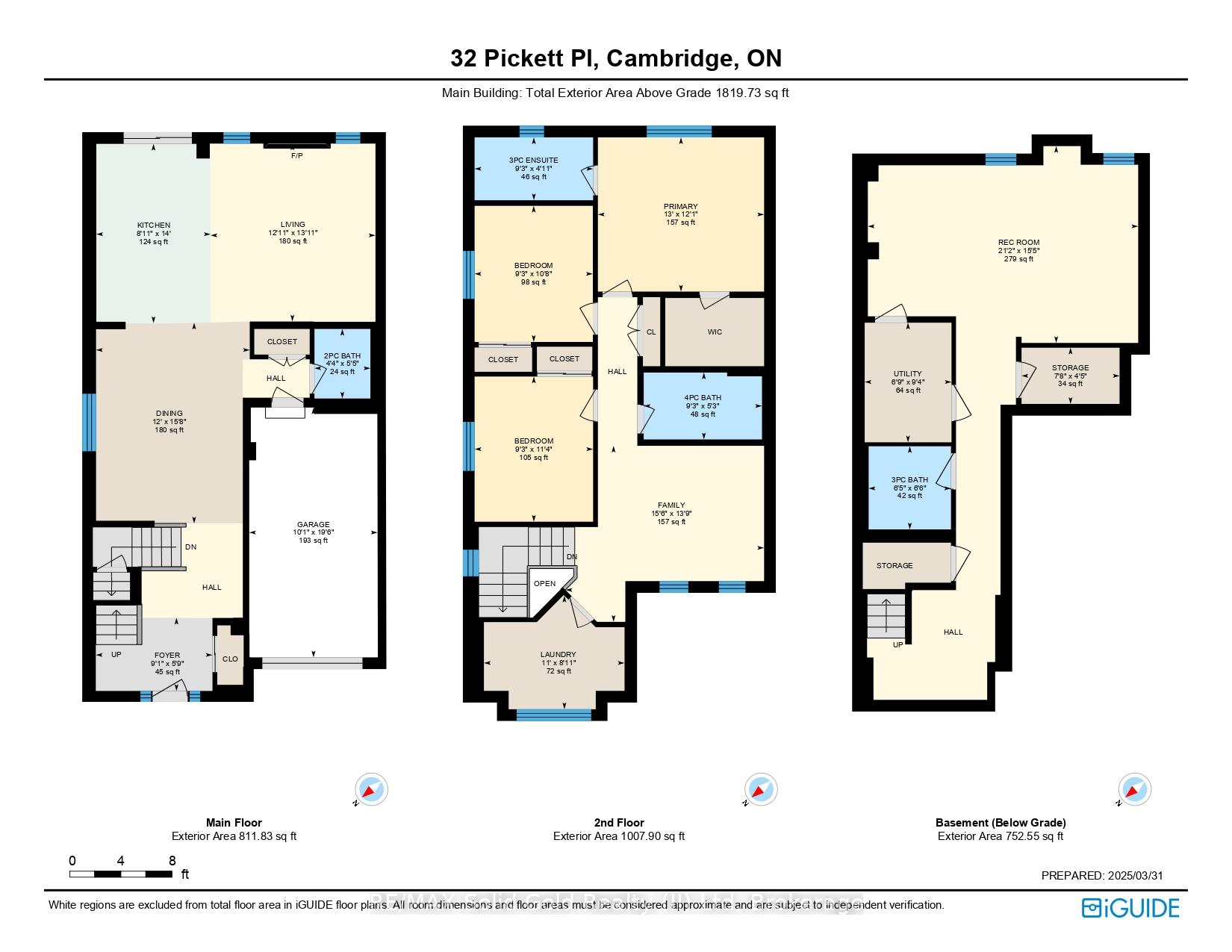
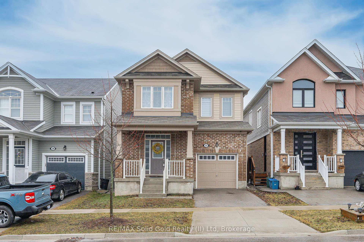
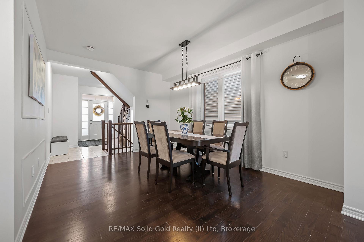
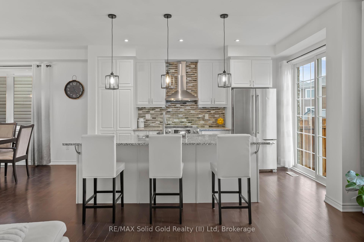
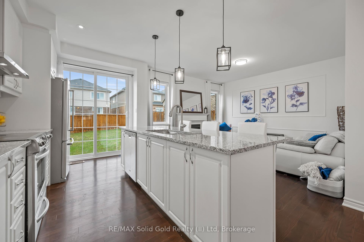
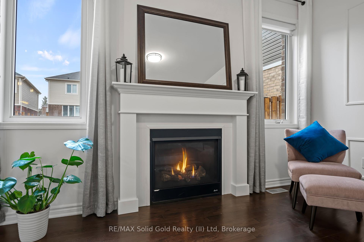
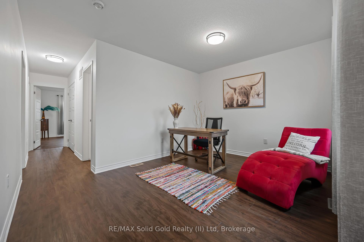
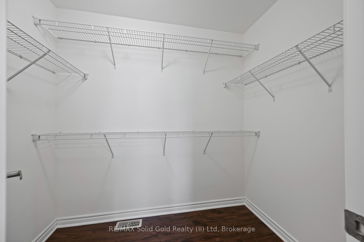
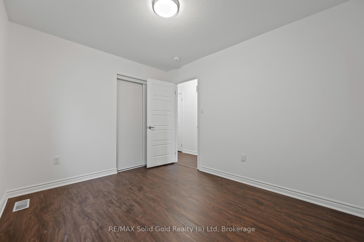
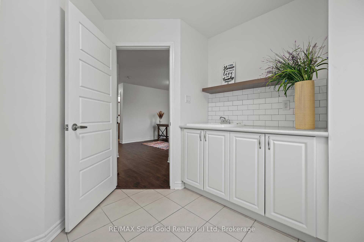
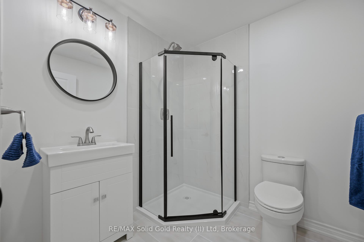
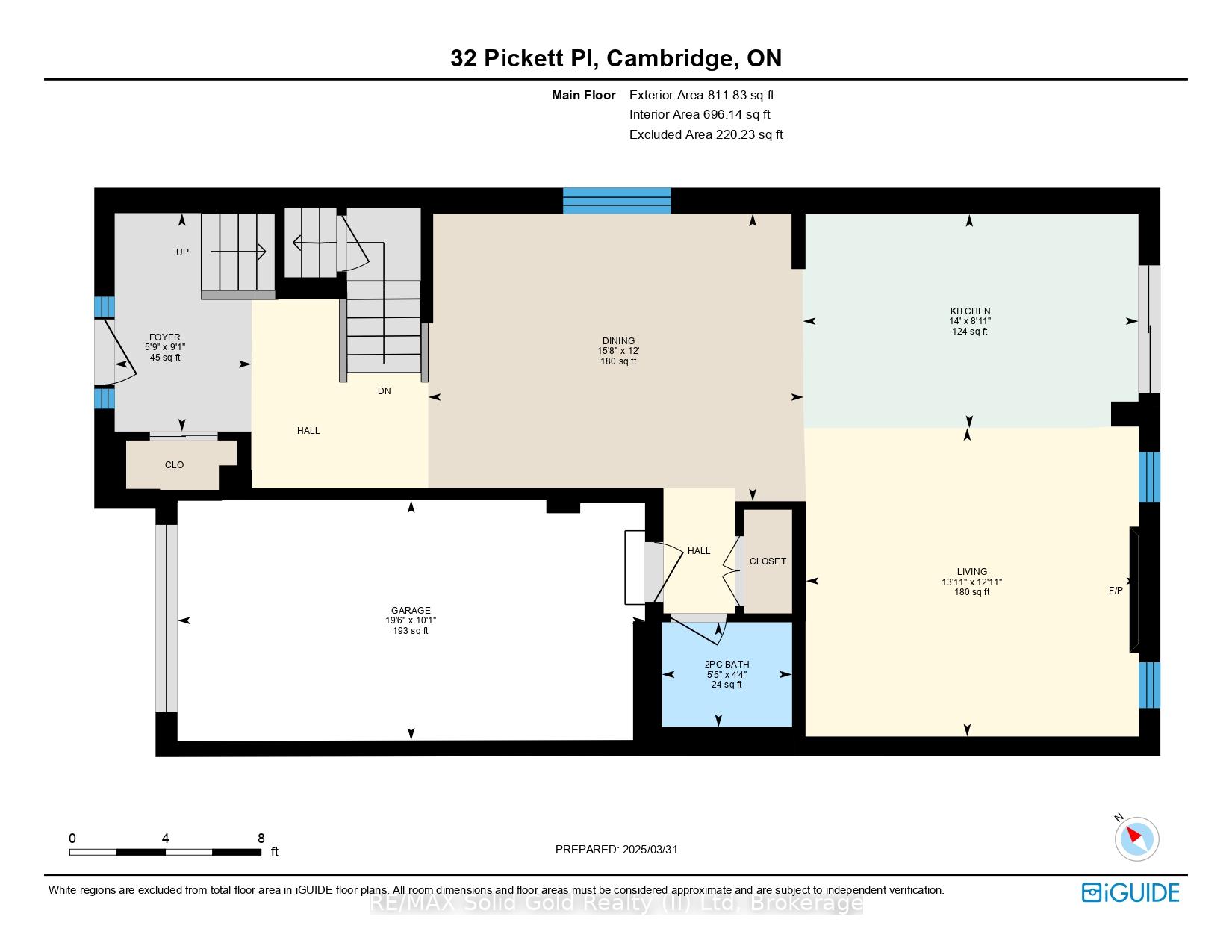
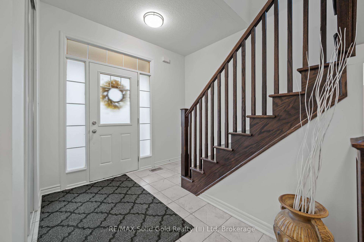
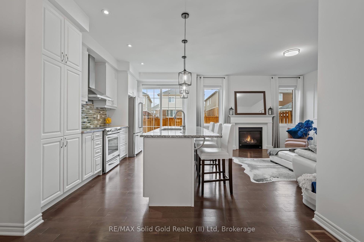
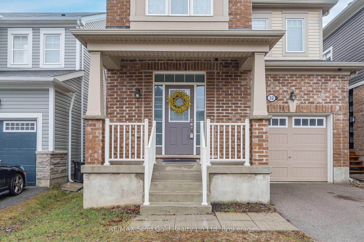
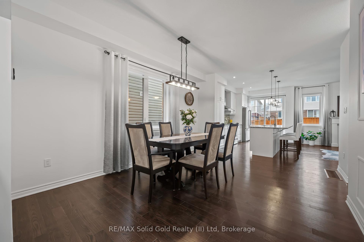
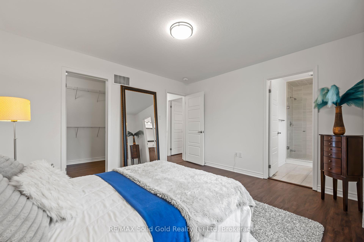
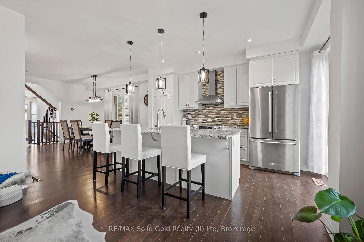
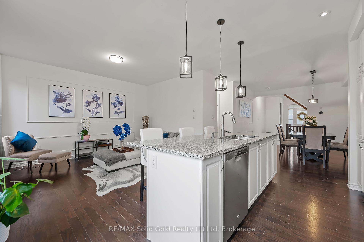
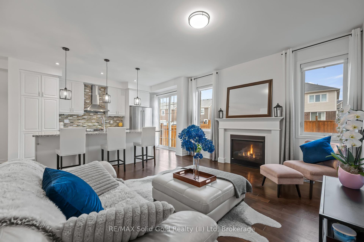
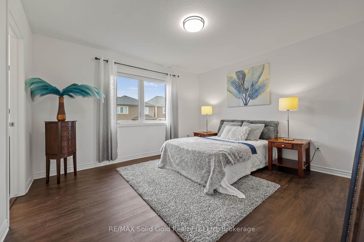











































| LOCATION, LOCATION, LOCATION! Everything you need within a 10 minute drive - access to Hwy 7/8 or the 401, numerous restaurants and shops at Sportsworld Crossing (including Costco) and the quaint small town feel of downtown Hespeler with its boutique shops and walking trails along the Speed River. Be a part of a vibrant growing community where the cities of Cambridge and Kitchener converge! This three bed, three and a half bath family home is only 7 years new and boasts and open concept main floor looking out over the fully fenced backyard. Contact your favourite REALTOR to book your private viewing today! |
| Price | $899,900 |
| Taxes: | $5966.00 |
| Assessment Year: | 2025 |
| Occupancy by: | Vacant |
| Address: | 32 PICKETT Plac , Cambridge, N3E 0B4, Waterloo |
| Directions/Cross Streets: | MAPLE GROVE & COMPASS TRAIL |
| Rooms: | 12 |
| Rooms +: | 4 |
| Bedrooms: | 3 |
| Bedrooms +: | 0 |
| Family Room: | T |
| Basement: | Finished |
| Level/Floor | Room | Length(ft) | Width(ft) | Descriptions | |
| Room 1 | Main | Bathroom | 4.36 | 5.44 | |
| Room 2 | Main | Dining Ro | 12 | 15.68 | |
| Room 3 | Main | Foyer | 9.12 | 5.71 | |
| Room 4 | Main | Kitchen | 8.92 | 14.01 | |
| Room 5 | Main | Living Ro | 12.89 | 13.91 | |
| Room 6 | Second | Bathroom | 9.28 | 4.92 | 3 Pc Ensuite |
| Room 7 | Second | Bathroom | 9.25 | 5.22 | |
| Room 8 | Second | Bedroom | 9.28 | 11.35 | |
| Room 9 | Second | Bedroom | 9.25 | 10.66 | |
| Room 10 | Second | Den | 15.51 | 13.78 | |
| Room 11 | Second | Laundry | 10.99 | 8.89 | |
| Room 12 | Second | Primary B | 12.99 | 12.07 | |
| Room 13 | Basement | Bathroom | 6.43 | 6.49 | |
| Room 14 | Basement | Recreatio | 21.16 | 15.38 |
| Washroom Type | No. of Pieces | Level |
| Washroom Type 1 | 2 | |
| Washroom Type 2 | 3 | |
| Washroom Type 3 | 4 | |
| Washroom Type 4 | 0 | |
| Washroom Type 5 | 0 |
| Total Area: | 0.00 |
| Approximatly Age: | 6-15 |
| Property Type: | Detached |
| Style: | 2-Storey |
| Exterior: | Brick Veneer, Vinyl Siding |
| Garage Type: | Attached |
| Drive Parking Spaces: | 1 |
| Pool: | None |
| Approximatly Age: | 6-15 |
| Approximatly Square Footage: | 1500-2000 |
| CAC Included: | N |
| Water Included: | N |
| Cabel TV Included: | N |
| Common Elements Included: | N |
| Heat Included: | N |
| Parking Included: | N |
| Condo Tax Included: | N |
| Building Insurance Included: | N |
| Fireplace/Stove: | Y |
| Heat Type: | Forced Air |
| Central Air Conditioning: | Central Air |
| Central Vac: | N |
| Laundry Level: | Syste |
| Ensuite Laundry: | F |
| Sewers: | Sewer |
$
%
Years
This calculator is for demonstration purposes only. Always consult a professional
financial advisor before making personal financial decisions.
| Although the information displayed is believed to be accurate, no warranties or representations are made of any kind. |
| RE/MAX Solid Gold Realty (II) Ltd |
- Listing -1 of 0
|
|

Arthur Sercan & Jenny Spanos
Sales Representative
Dir:
416-723-4688
Bus:
416-445-8855
| Virtual Tour | Book Showing | Email a Friend |
Jump To:
At a Glance:
| Type: | Freehold - Detached |
| Area: | Waterloo |
| Municipality: | Cambridge |
| Neighbourhood: | Dufferin Grove |
| Style: | 2-Storey |
| Lot Size: | x 108.00(Feet) |
| Approximate Age: | 6-15 |
| Tax: | $5,966 |
| Maintenance Fee: | $0 |
| Beds: | 3 |
| Baths: | 4 |
| Garage: | 0 |
| Fireplace: | Y |
| Air Conditioning: | |
| Pool: | None |
Locatin Map:
Payment Calculator:

Listing added to your favorite list
Looking for resale homes?

By agreeing to Terms of Use, you will have ability to search up to 284699 listings and access to richer information than found on REALTOR.ca through my website.


