$879,900
Available - For Sale
Listing ID: N12052475
38 Hunt Aven , Richmond Hill, L4C 0J7, York
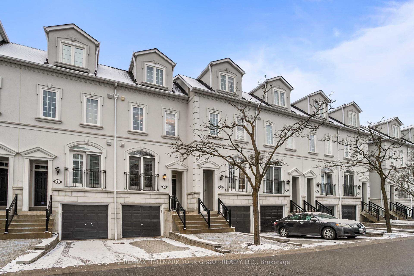
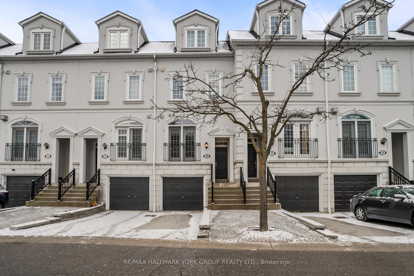
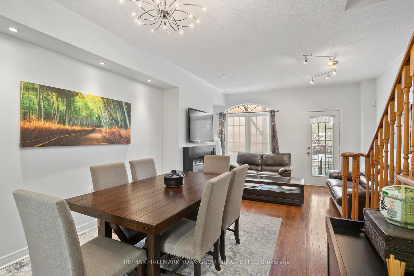
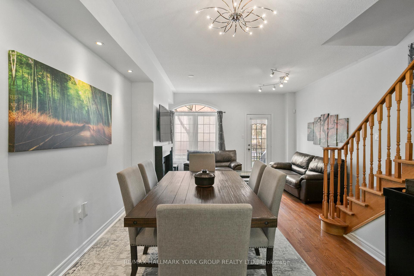
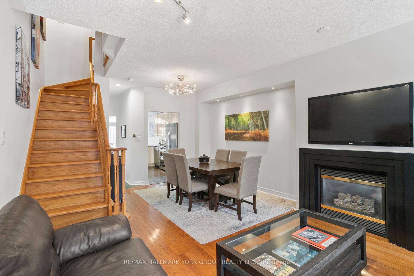
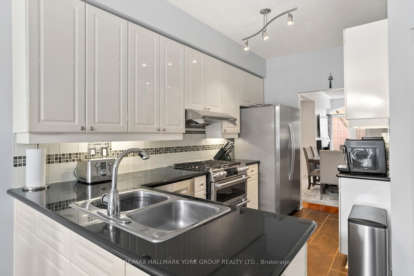
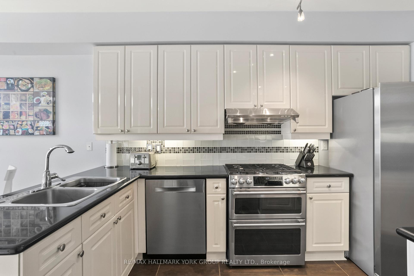
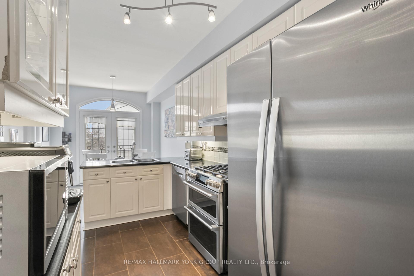
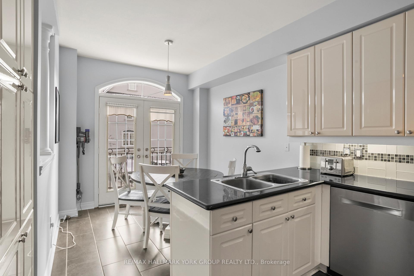
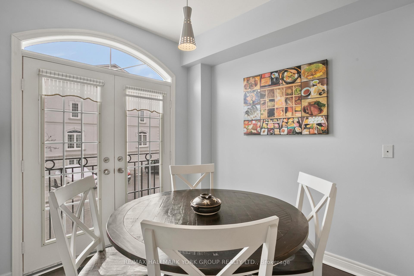
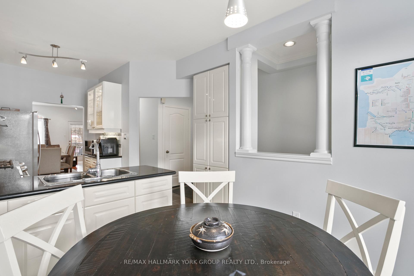
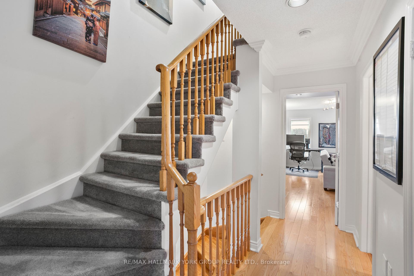
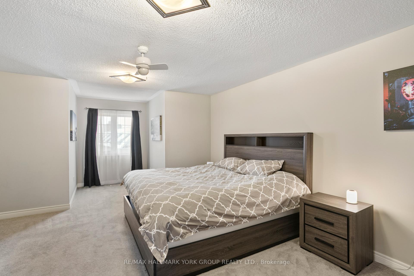
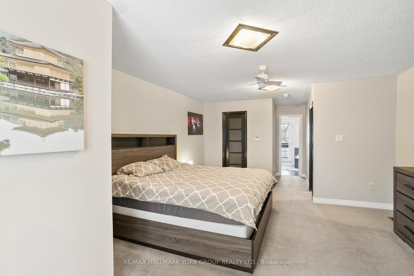
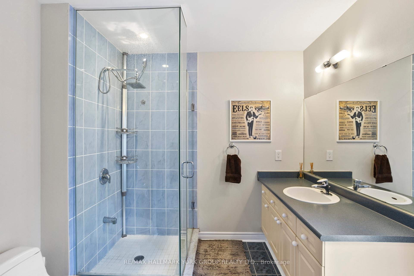
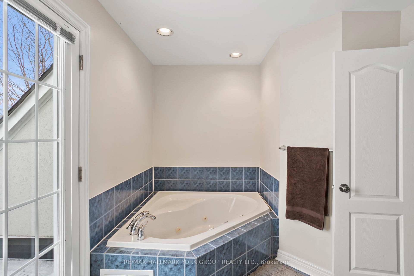
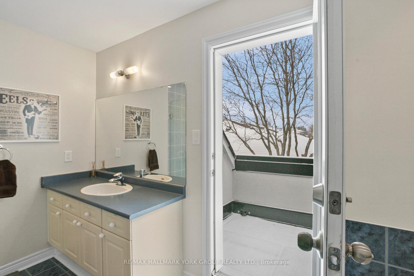
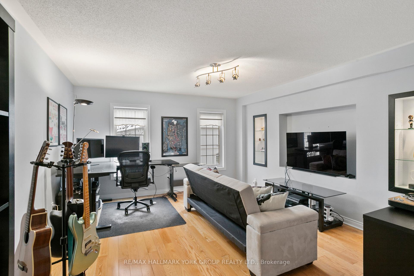
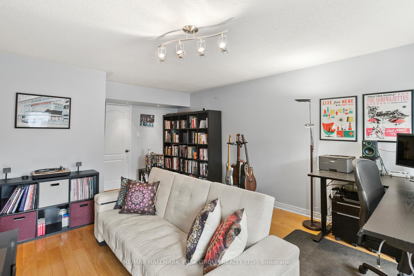
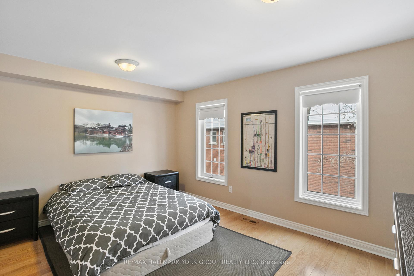
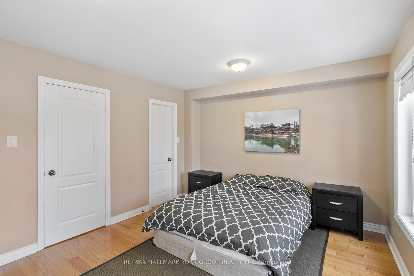
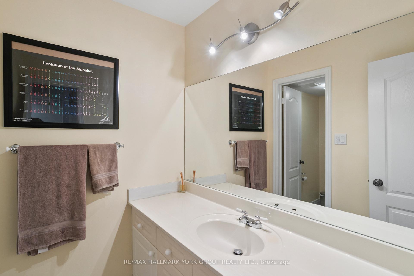
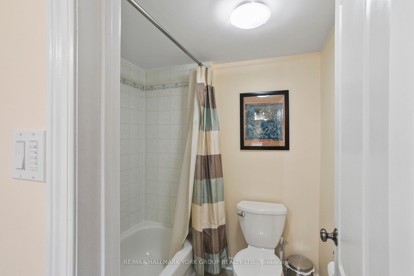
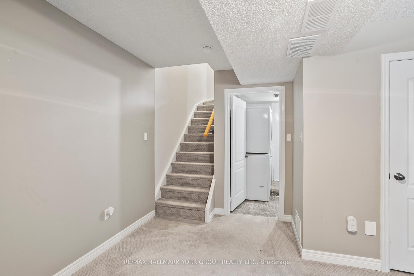
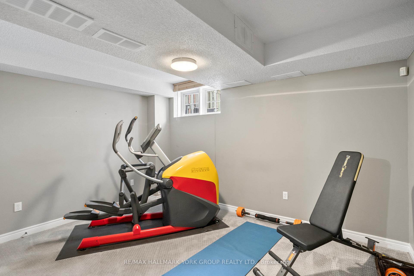
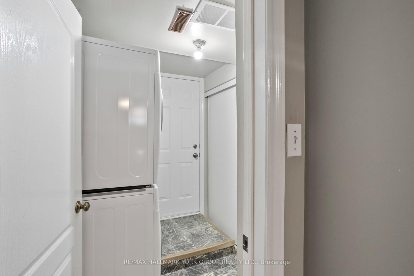
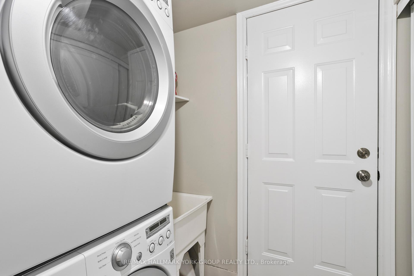
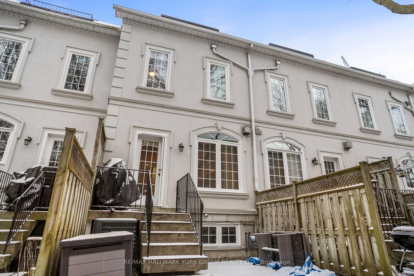
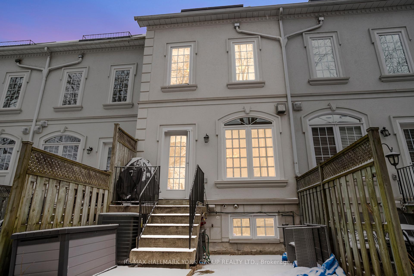





























| Beautiful Georgian Style Executive 3-storey townhouse located in a private enclave within the Mill Pond neighbourhood and in close proximity to Mackenzie Health Centre. Don't let this one slip away. Its a rare find with approx 2143 sq ft of living space. Features include hardwood flooring, 3 bedrooms, 3 bathrooms, primary bedroom with walk-in closet, nook, 4-piece ensuite & walkout to balcony, second bedroom with walk-in closet. Eat-in kitchen with ceramic flooring, garden doors to Juliet balcony, new S/S refrigerator (Dec 2021), new S/S gas stove (Dec 2021), new S/S built-in dishwasher (2022), new S/S microwave (2019).Finished basement with 2-piece bathroom & separate entrance that could be used as home office, guest room or nannys quarters.Short walk to Richmond Hill Village for shopping, banks, restaurants, grocery stores and Performing Arts Centre. Within close proximity to public transit served by Viva, Go Station, Hillcrest Mall, schools, walking trails, parks & places of worship. Easy access to Hwy 404 and 407. Maintenance fees incl water, lawn maintenance, snow removal from driveway/walkway, roof & window maintenance & replacement, maintenance of common elements & building insurance. |
| Price | $879,900 |
| Taxes: | $3704.93 |
| Occupancy by: | Owner |
| Address: | 38 Hunt Aven , Richmond Hill, L4C 0J7, York |
| Postal Code: | L4C 0J7 |
| Province/State: | York |
| Directions/Cross Streets: | Yonge St & Major Mackenzie |
| Level/Floor | Room | Length(ft) | Width(ft) | Descriptions | |
| Room 1 | Ground | Living Ro | 12.46 | 8.92 | Fireplace, Hardwood Floor, W/O To Patio |
| Room 2 | Ground | Dining Ro | 11.41 | 10.5 | Overlooks Living, Hardwood Floor, Pot Lights |
| Room 3 | Ground | Kitchen | 21.12 | 9.12 | Eat-in Kitchen, Ceramic Floor, Stainless Steel Appl |
| Room 4 | Second | Bedroom 2 | 18.3 | 12.73 | Walk-In Closet(s), Hardwood Floor, East View |
| Room 5 | Second | Bedroom 3 | 14.04 | 11.41 | Walk-In Closet(s), Hardwood Floor, West View |
| Room 6 | Third | Primary B | 21.42 | 14.14 | 4 Pc Ensuite, Broadloom, Walk-In Closet(s) |
| Room 7 | Basement | Recreatio | 13.45 | 10.82 | 2 Pc Bath, Broadloom, Access To Garage |
| Washroom Type | No. of Pieces | Level |
| Washroom Type 1 | 4 | Second |
| Washroom Type 2 | 4 | Third |
| Washroom Type 3 | 2 | Basement |
| Washroom Type 4 | 0 | |
| Washroom Type 5 | 0 |
| Total Area: | 0.00 |
| Approximatly Age: | 16-30 |
| Sprinklers: | None |
| Washrooms: | 3 |
| Heat Type: | Forced Air |
| Central Air Conditioning: | Central Air |
| Elevator Lift: | False |
$
%
Years
This calculator is for demonstration purposes only. Always consult a professional
financial advisor before making personal financial decisions.
| Although the information displayed is believed to be accurate, no warranties or representations are made of any kind. |
| RE/MAX HALLMARK YORK GROUP REALTY LTD. |
- Listing -1 of 0
|
|

Arthur Sercan & Jenny Spanos
Sales Representative
Dir:
416-723-4688
Bus:
416-445-8855
| Virtual Tour | Book Showing | Email a Friend |
Jump To:
At a Glance:
| Type: | Com - Condo Townhouse |
| Area: | York |
| Municipality: | Richmond Hill |
| Neighbourhood: | Mill Pond |
| Style: | 3-Storey |
| Lot Size: | x 0.00() |
| Approximate Age: | 16-30 |
| Tax: | $3,704.93 |
| Maintenance Fee: | $920 |
| Beds: | 3 |
| Baths: | 3 |
| Garage: | 0 |
| Fireplace: | Y |
| Air Conditioning: | |
| Pool: |
Locatin Map:
Payment Calculator:

Listing added to your favorite list
Looking for resale homes?

By agreeing to Terms of Use, you will have ability to search up to 284699 listings and access to richer information than found on REALTOR.ca through my website.


