$915,000
Available - For Sale
Listing ID: X12052508
640 Cobalt Stre , Clarence-Rockland, K4K 0L8, Prescott and Rus
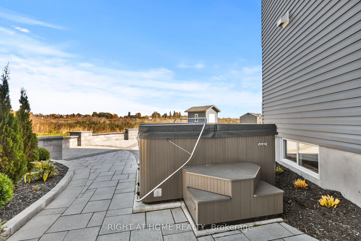
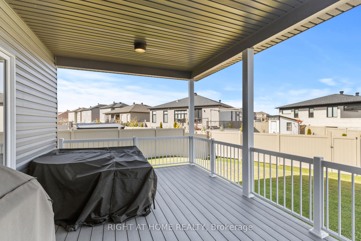
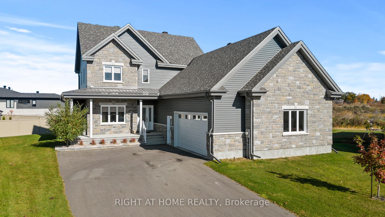
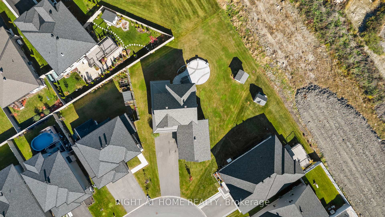
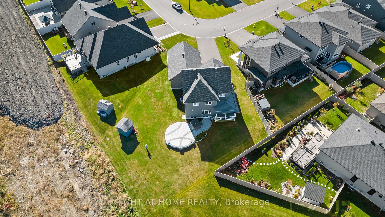
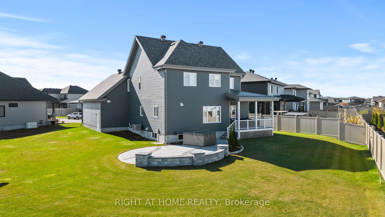
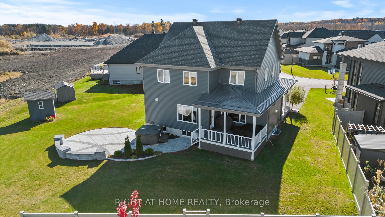
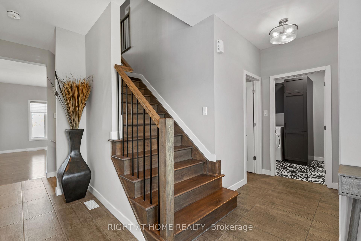
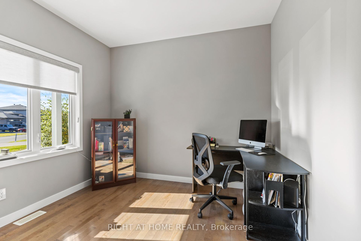
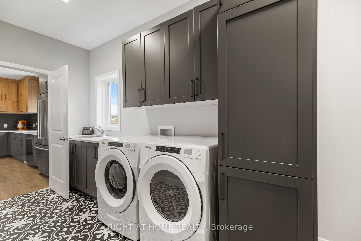
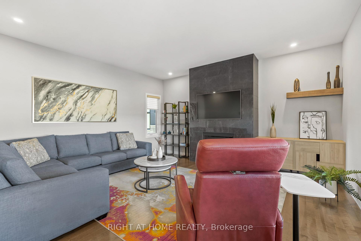
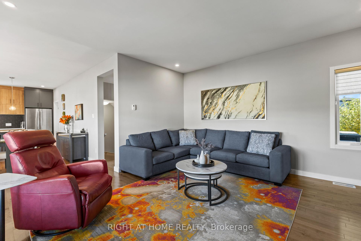
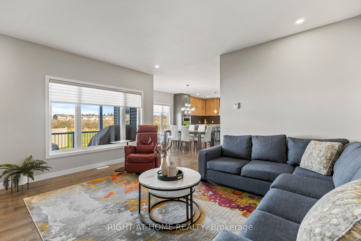
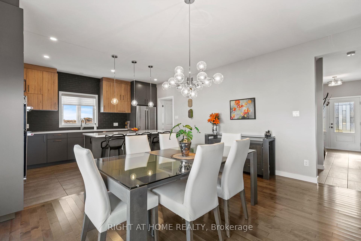
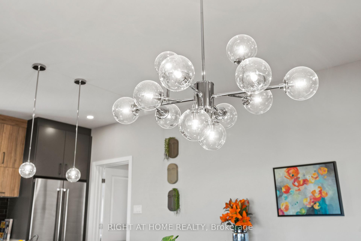
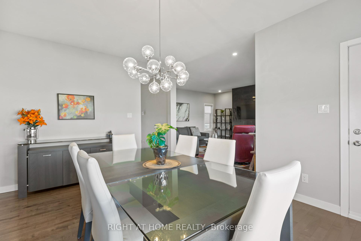
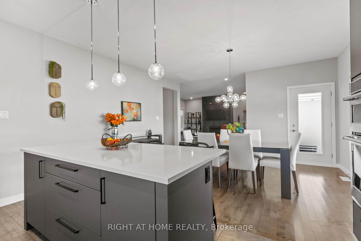
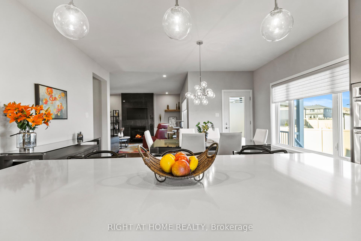
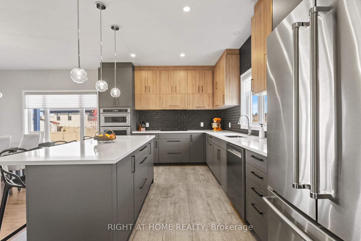
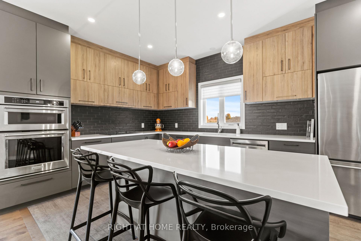
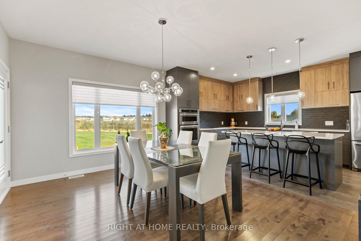
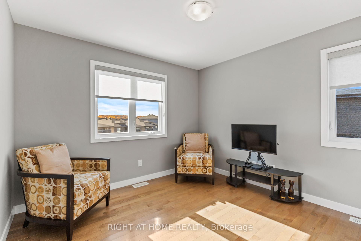
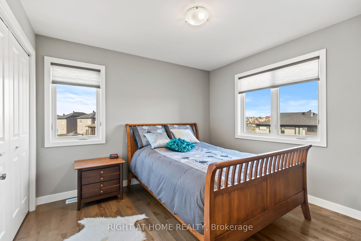
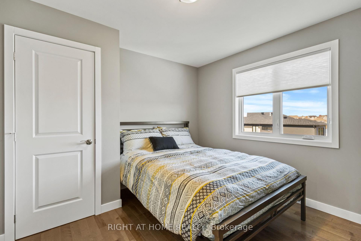
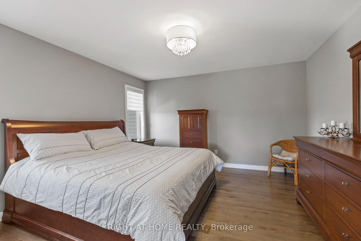
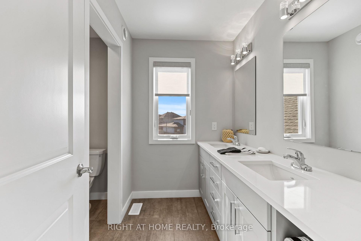
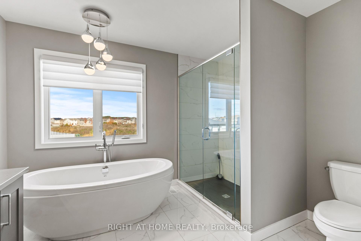
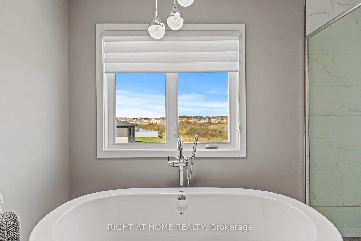
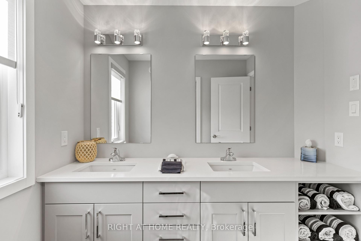
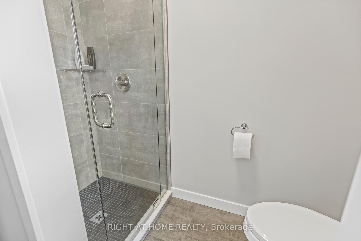
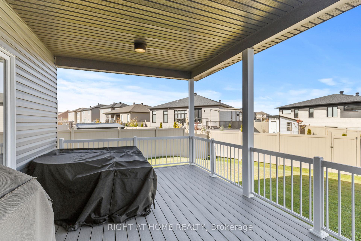
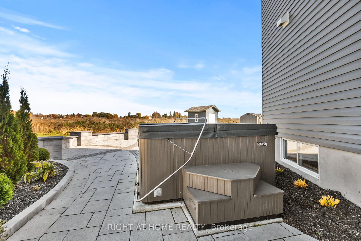
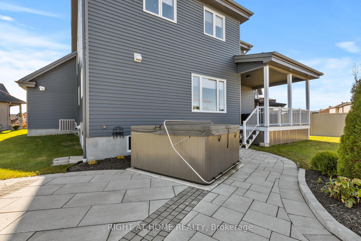
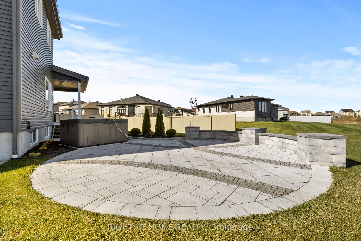
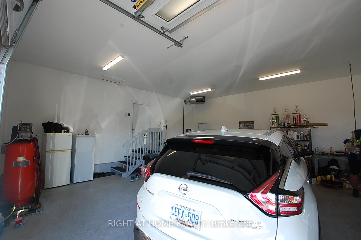
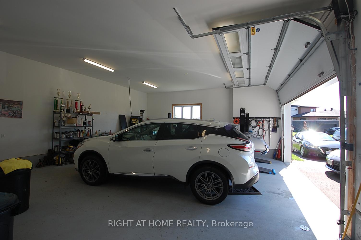
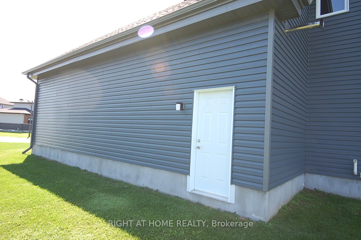
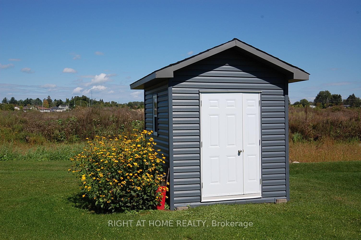
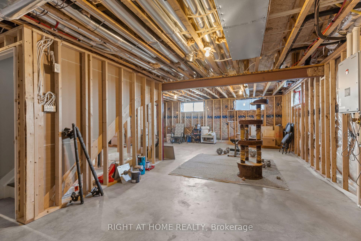
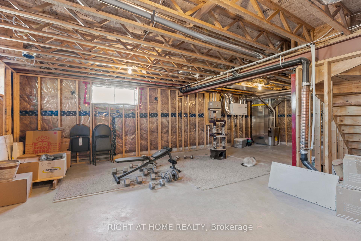
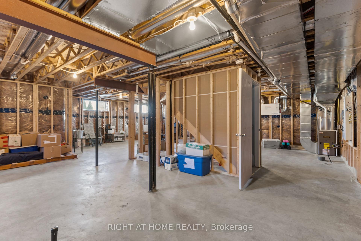









































| Located in a very desireable location in Morris Village. This beautiful Custom 2 storey home is located on a oversized Pie Shape Lot with a heated 3 car garage, beautifully Landscape and a stunning patio area which also offers Hot Tub and lots of green space to play. When entering the foyer area from your varendha,you are greeted by high ceilings,staircase to the second floor, gleaming hardwood & ceramic floring & lots of windows for that natural light to shine in. The family room offers custom design fireplace for those cozy evening or to view your favorite tv show. The custom design modern kitchen features; Stainless Steel appliances, Granite Countertops, lots of cupboard space, stylish tile backsplash and a seated island.The Laundry room and kitchen pantry also gives you acces to the garage. The Second level offers 4 bedrooms and a 4 pcs main bathroom.The Master Bedroom offers a 6 pcs Ensuite with a glass-enclosed shower & walk in closet.The basement awaits your finishing touch., Flooring: Hardwood, Flooring: Ceramic. 24 hours First Refusal on the property!! |
| Price | $915,000 |
| Taxes: | $7000.00 |
| Occupancy by: | Owner |
| Address: | 640 Cobalt Stre , Clarence-Rockland, K4K 0L8, Prescott and Rus |
| Directions/Cross Streets: | Sterling |
| Rooms: | 12 |
| Bedrooms: | 4 |
| Bedrooms +: | 0 |
| Family Room: | F |
| Basement: | Unfinished |
| Level/Floor | Room | Length(ft) | Width(ft) | Descriptions | |
| Room 1 | Main | Kitchen | 11.12 | 15.32 | |
| Room 2 | Main | Dining Ro | 15.32 | 11.18 | Balcony |
| Room 3 | Main | Laundry | 17.02 | 6.86 | Ceramic Floor |
| Room 4 | Main | Living Ro | 16.37 | 14.83 | Fireplace |
| Room 5 | Main | Office | 10.69 | 10.14 | |
| Room 6 | Main | Foyer | 17.35 | 14.86 | |
| Room 7 | Main | Bathroom | 5.74 | 3.28 | 2 Pc Bath |
| Room 8 | Second | Bathroom | 8.43 | 7.71 | 4 Pc Ensuite |
| Room 9 | Second | Primary B | 14.63 | 12.89 | |
| Room 10 | Second | Bedroom 2 | 10.69 | 10.63 | |
| Room 11 | Second | Bedroom 3 | 10.63 | 10.92 | |
| Room 12 | Second | Bedroom 4 | 10.92 | 11.32 | |
| Room 13 |
| Washroom Type | No. of Pieces | Level |
| Washroom Type 1 | 2 | Main |
| Washroom Type 2 | 3 | Second |
| Washroom Type 3 | 5 | Second |
| Washroom Type 4 | 0 | |
| Washroom Type 5 | 0 |
| Total Area: | 0.00 |
| Approximatly Age: | 0-5 |
| Property Type: | Detached |
| Style: | 2-Storey |
| Exterior: | Stone, Vinyl Siding |
| Garage Type: | Attached |
| Drive Parking Spaces: | 6 |
| Pool: | None |
| Other Structures: | Garden Shed |
| Approximatly Age: | 0-5 |
| Approximatly Square Footage: | 3000-3500 |
| CAC Included: | N |
| Water Included: | N |
| Cabel TV Included: | N |
| Common Elements Included: | N |
| Heat Included: | N |
| Parking Included: | N |
| Condo Tax Included: | N |
| Building Insurance Included: | N |
| Fireplace/Stove: | Y |
| Heat Type: | Forced Air |
| Central Air Conditioning: | Central Air |
| Central Vac: | Y |
| Laundry Level: | Syste |
| Ensuite Laundry: | F |
| Elevator Lift: | False |
| Sewers: | Sewer |
| Utilities-Cable: | Y |
| Utilities-Hydro: | Y |
$
%
Years
This calculator is for demonstration purposes only. Always consult a professional
financial advisor before making personal financial decisions.
| Although the information displayed is believed to be accurate, no warranties or representations are made of any kind. |
| RIGHT AT HOME REALTY |
- Listing -1 of 0
|
|

Arthur Sercan & Jenny Spanos
Sales Representative
Dir:
416-723-4688
Bus:
416-445-8855
| Book Showing | Email a Friend |
Jump To:
At a Glance:
| Type: | Freehold - Detached |
| Area: | Prescott and Russell |
| Municipality: | Clarence-Rockland |
| Neighbourhood: | 607 - Clarence/Rockland Twp |
| Style: | 2-Storey |
| Lot Size: | x 310.86(Feet) |
| Approximate Age: | 0-5 |
| Tax: | $7,000 |
| Maintenance Fee: | $0 |
| Beds: | 4 |
| Baths: | 3 |
| Garage: | 0 |
| Fireplace: | Y |
| Air Conditioning: | |
| Pool: | None |
Locatin Map:
Payment Calculator:

Listing added to your favorite list
Looking for resale homes?

By agreeing to Terms of Use, you will have ability to search up to 284699 listings and access to richer information than found on REALTOR.ca through my website.


