$899,900
Available - For Sale
Listing ID: X12013847
936 Embankment Stre , Stittsville - Munster - Richmond, K2S 2P7, Ottawa
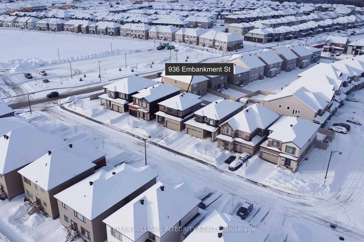
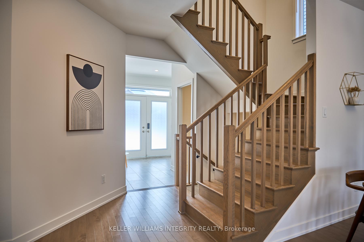
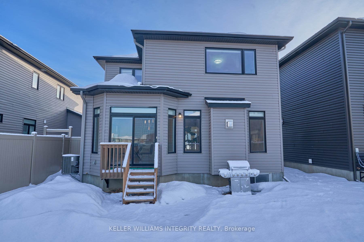
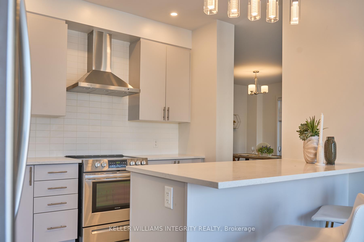
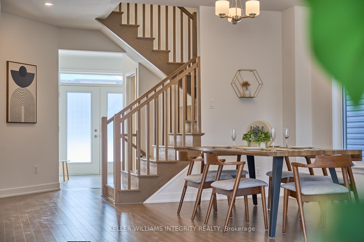
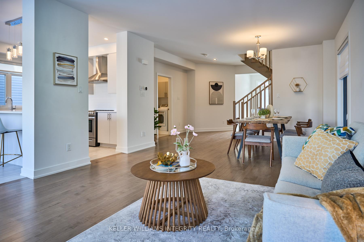
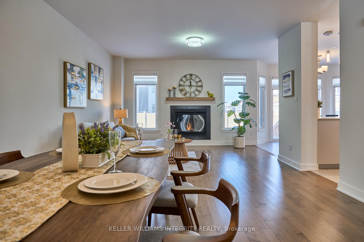
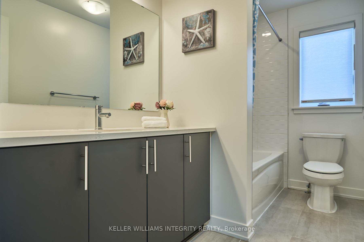
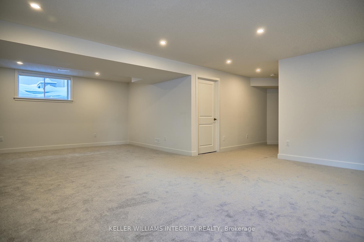
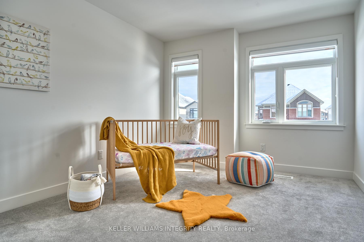
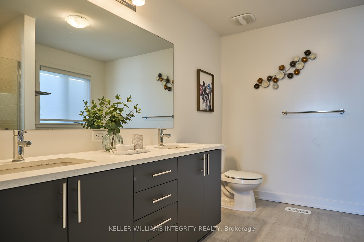
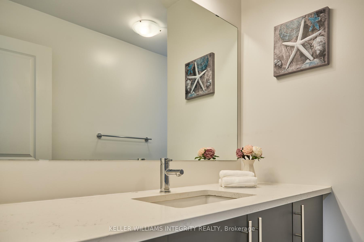
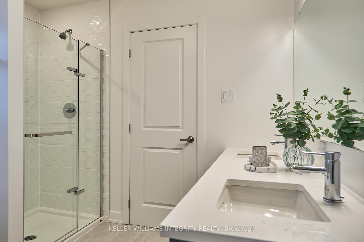
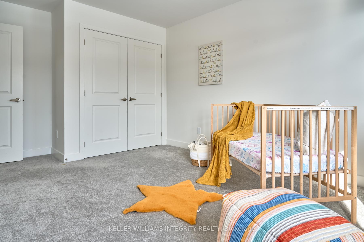
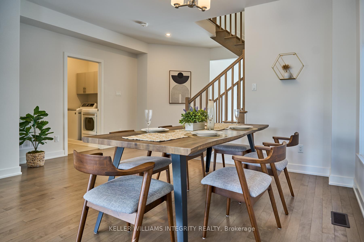
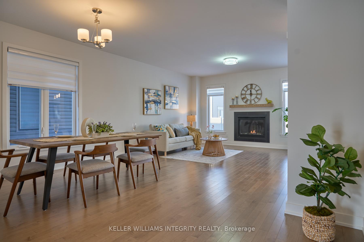
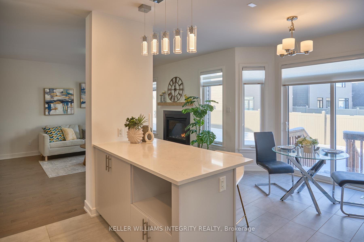
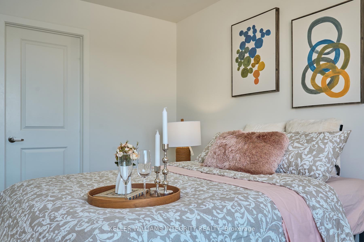
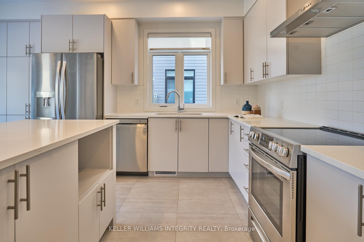
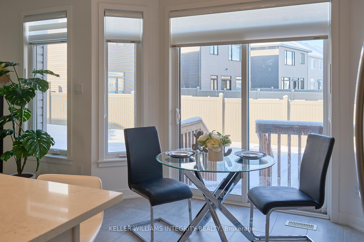
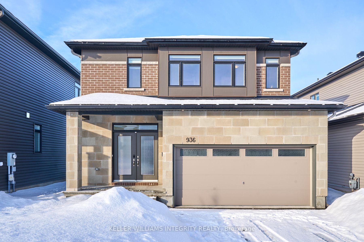
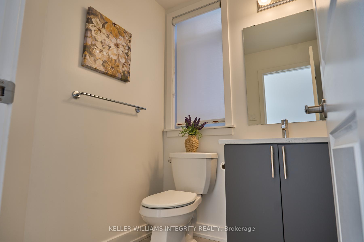
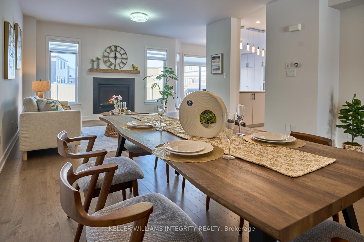
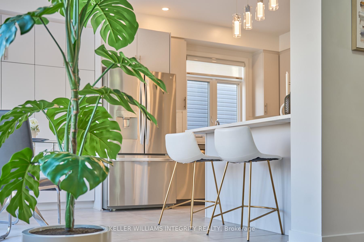
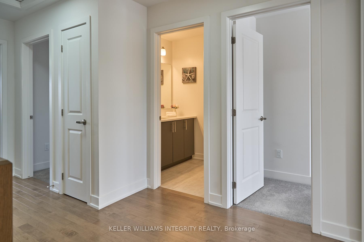
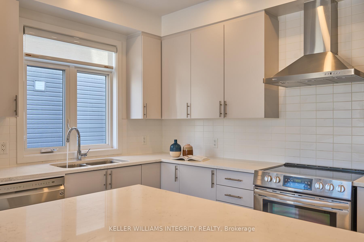
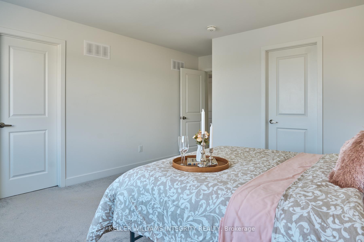
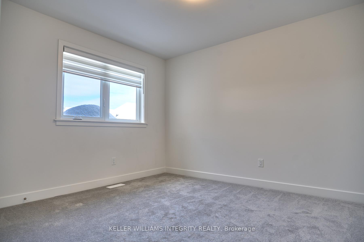
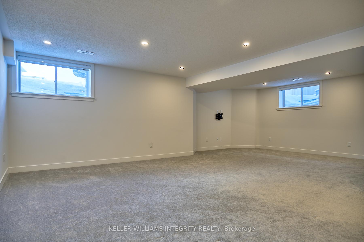
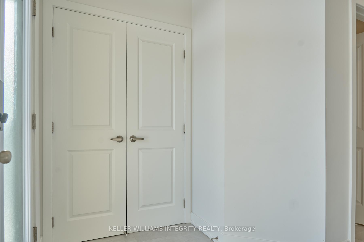
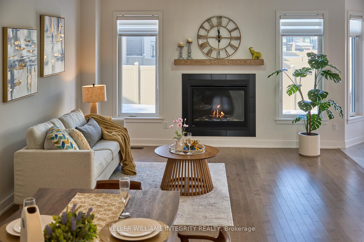
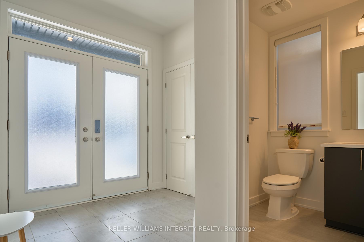
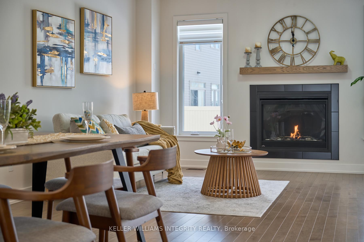
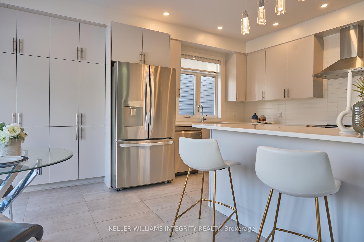
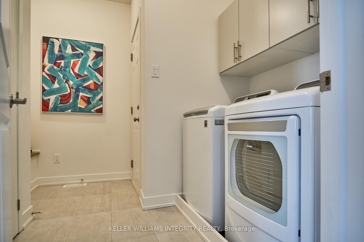
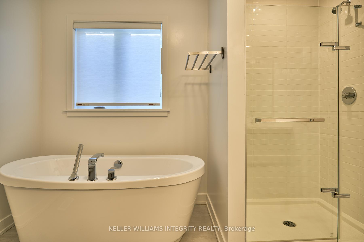
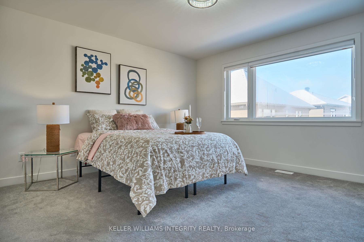
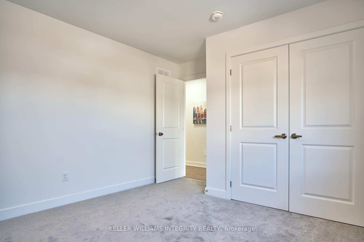
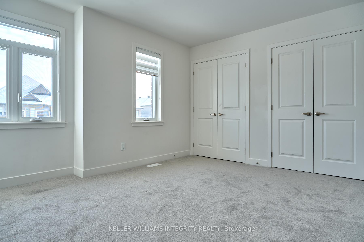







































| Better than New!!! Welcome to 936 Embankment St, this beautifully designed Claridge Aubrey home offers a perfect blend of elegance and functionality, featuring an open-concept layout, expansive windows for abundant natural light, and high-end finishes throughout. The main floor features a formal dining room, a cozy family room with a fireplace, and the spacious kitchen boasts modern cabinetry, quartz countertops, and a large island, ideal for entertaining. Upstairs, the second floor boasts a luxurious primary suite, three additional bedrooms, and a full family bathroom, providing ample space for the whole family. The expansive finished basement, offering a large recreational area, ideal for a home theater, playroom, or gym. Located in a prime location, backyard with no direct neighbour, this home is just steps from public transit, schools, parks, and superstores, ensuring ultimate convenience. With thoughtfully designed living spaces and premium craftsmanship, this home is perfect for families and professionals alike. Don't miss the chance to own this exceptional home in a sought-after community! |
| Price | $899,900 |
| Taxes: | $5455.00 |
| Occupancy by: | Vacant |
| Address: | 936 Embankment Stre , Stittsville - Munster - Richmond, K2S 2P7, Ottawa |
| Directions/Cross Streets: | Embankment St |
| Rooms: | 0 |
| Bedrooms: | 4 |
| Bedrooms +: | 0 |
| Family Room: | T |
| Basement: | Full, Finished |
| Level/Floor | Room | Length(ft) | Width(ft) | Descriptions | |
| Room 1 | Main | Kitchen | 11.81 | 18.2 | |
| Room 2 | Main | Living Ro | 14.01 | 13.61 | |
| Room 3 | Main | Dining Ro | 16.2 | 10.4 | |
| Room 4 | Main | Other | 17.48 | 19.48 | |
| Room 5 | Second | Primary B | 13.38 | 13.19 | |
| Room 6 | Second | Bedroom 2 | 10.99 | 11.61 | |
| Room 7 | Second | Bedroom 3 | 10.1 | 14.5 | |
| Room 8 | Second | Bedroom 4 | 13.61 | 10.3 | |
| Room 9 | Basement | Recreatio | 24.99 | 18.11 |
| Washroom Type | No. of Pieces | Level |
| Washroom Type 1 | 2 | Main |
| Washroom Type 2 | 4 | Second |
| Washroom Type 3 | 5 | Second |
| Washroom Type 4 | 0 | |
| Washroom Type 5 | 0 |
| Total Area: | 0.00 |
| Approximatly Age: | 0-5 |
| Property Type: | Detached |
| Style: | 2-Storey |
| Exterior: | Brick, Vinyl Siding |
| Garage Type: | Attached |
| Drive Parking Spaces: | 4 |
| Pool: | None |
| Approximatly Age: | 0-5 |
| Approximatly Square Footage: | 2500-3000 |
| CAC Included: | N |
| Water Included: | N |
| Cabel TV Included: | N |
| Common Elements Included: | N |
| Heat Included: | N |
| Parking Included: | N |
| Condo Tax Included: | N |
| Building Insurance Included: | N |
| Fireplace/Stove: | Y |
| Heat Type: | Forced Air |
| Central Air Conditioning: | Central Air |
| Central Vac: | N |
| Laundry Level: | Syste |
| Ensuite Laundry: | F |
| Elevator Lift: | False |
| Sewers: | Sewer |
$
%
Years
This calculator is for demonstration purposes only. Always consult a professional
financial advisor before making personal financial decisions.
| Although the information displayed is believed to be accurate, no warranties or representations are made of any kind. |
| KELLER WILLIAMS INTEGRITY REALTY |
- Listing -1 of 0
|
|

Arthur Sercan & Jenny Spanos
Sales Representative
Dir:
416-723-4688
Bus:
416-445-8855
| Book Showing | Email a Friend |
Jump To:
At a Glance:
| Type: | Freehold - Detached |
| Area: | Ottawa |
| Municipality: | Stittsville - Munster - Richmond |
| Neighbourhood: | 8203 - Stittsville (South) |
| Style: | 2-Storey |
| Lot Size: | x 98.25(Feet) |
| Approximate Age: | 0-5 |
| Tax: | $5,455 |
| Maintenance Fee: | $0 |
| Beds: | 4 |
| Baths: | 3 |
| Garage: | 0 |
| Fireplace: | Y |
| Air Conditioning: | |
| Pool: | None |
Locatin Map:
Payment Calculator:

Listing added to your favorite list
Looking for resale homes?

By agreeing to Terms of Use, you will have ability to search up to 284699 listings and access to richer information than found on REALTOR.ca through my website.


