$515,000
Available - For Sale
Listing ID: W12052476
60 Heintzman Stre , Toronto, M6P 5A1, Toronto
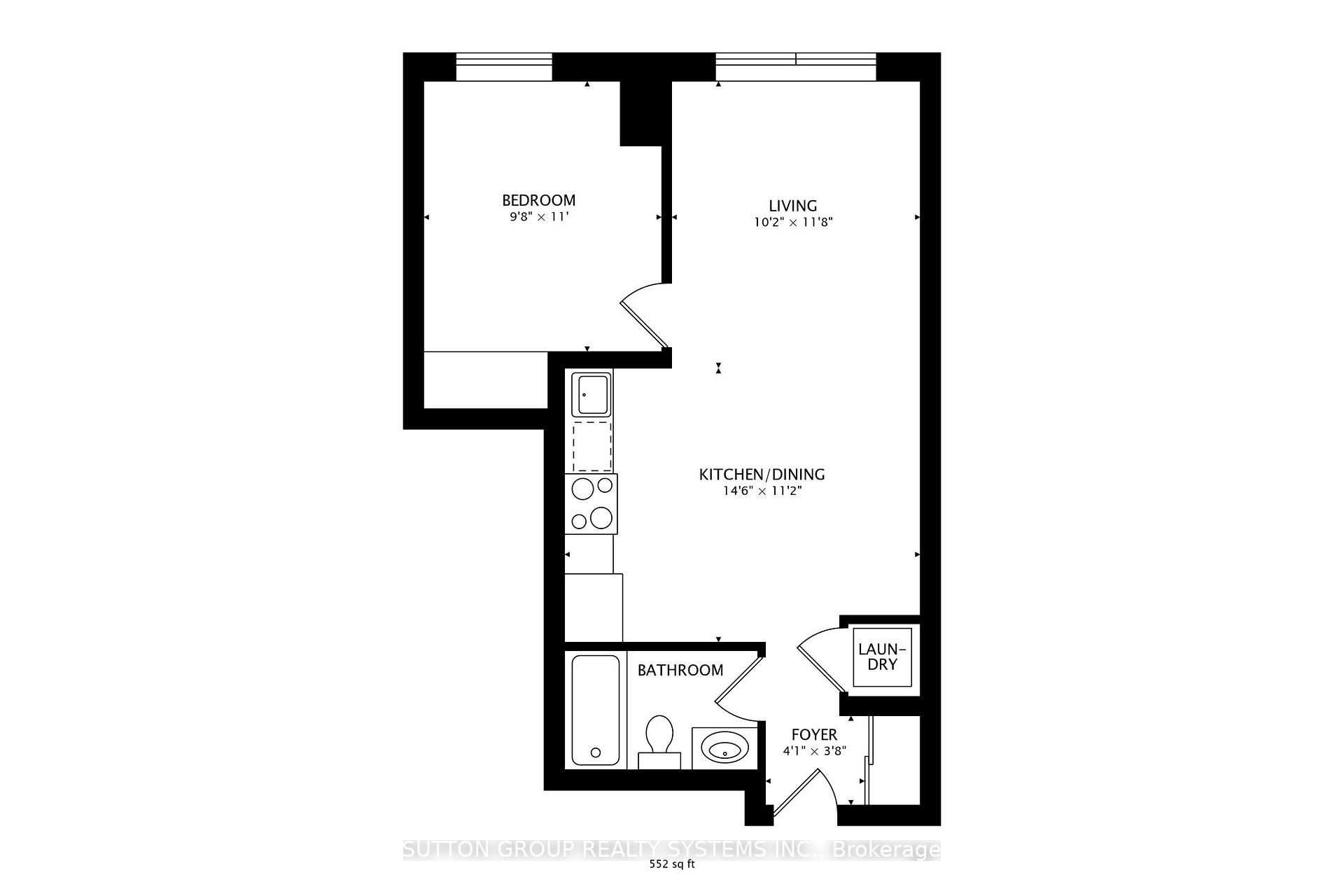
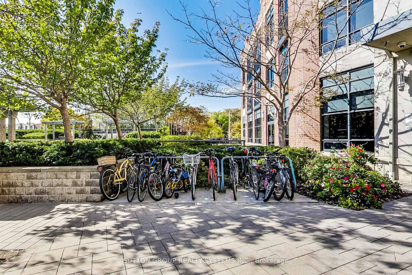
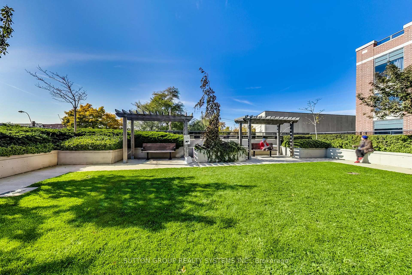
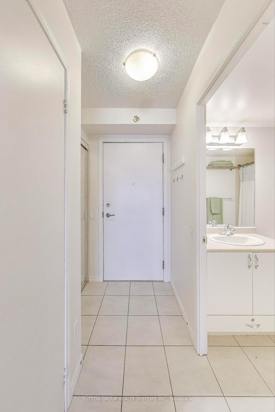
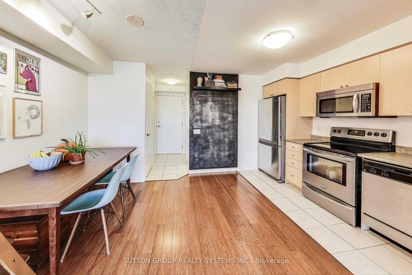
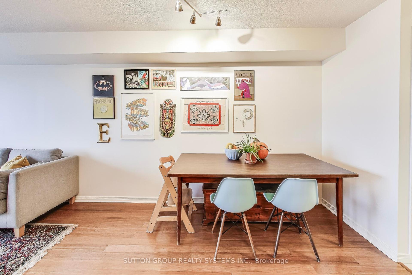
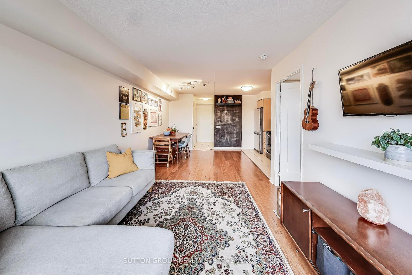
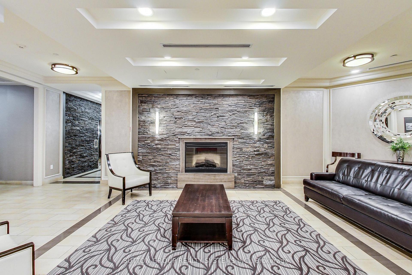
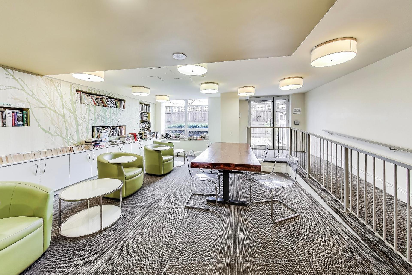
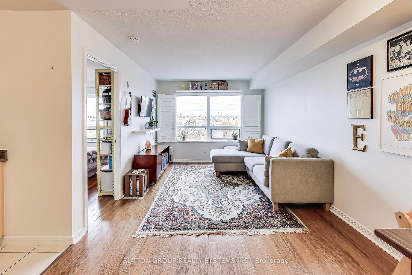
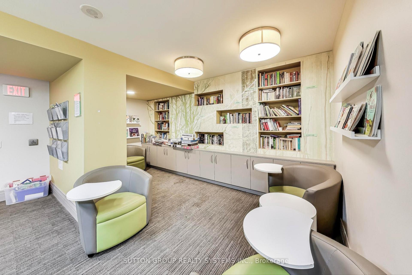
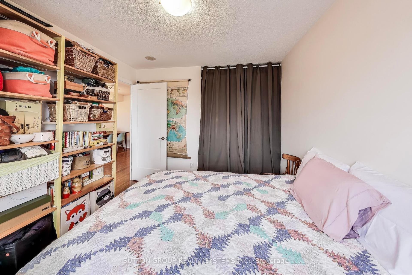
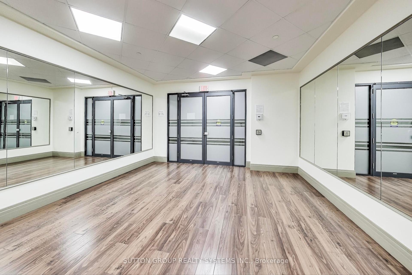
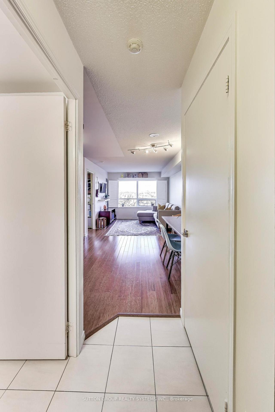
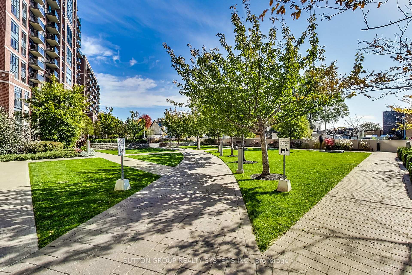
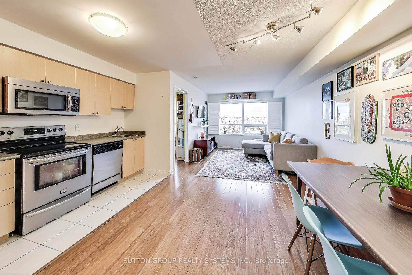
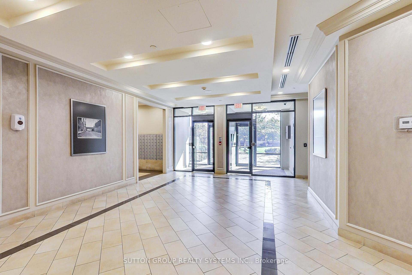
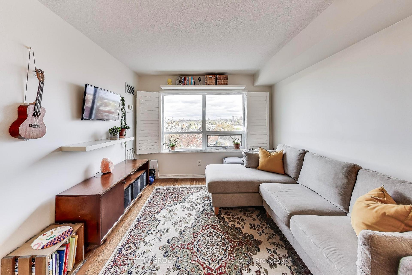
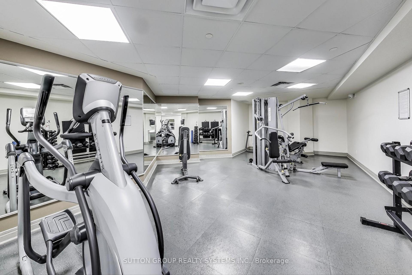
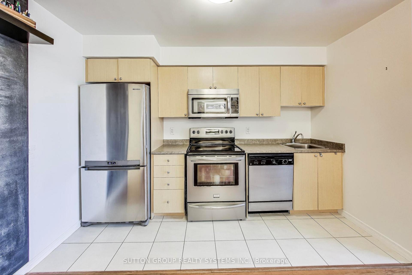
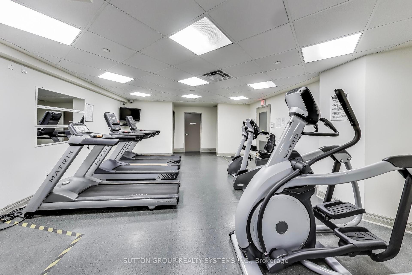
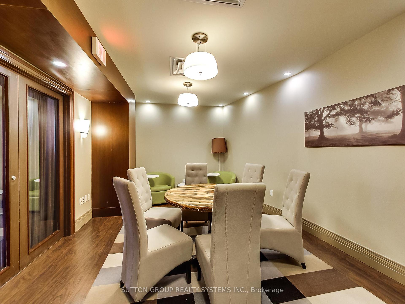
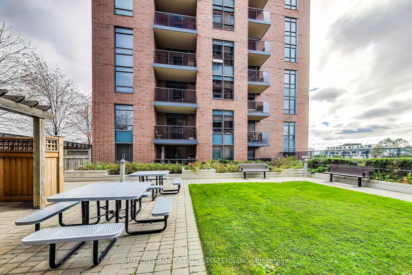
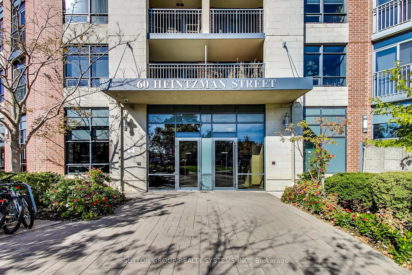
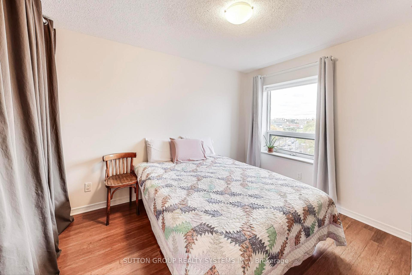
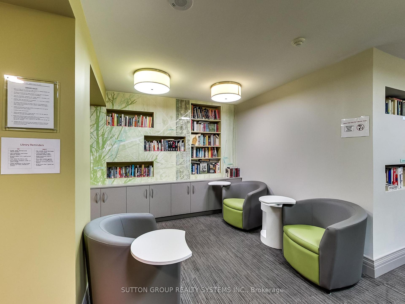
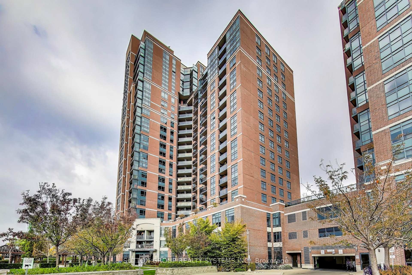
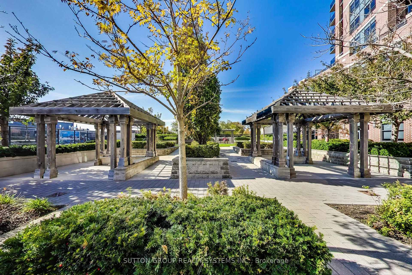
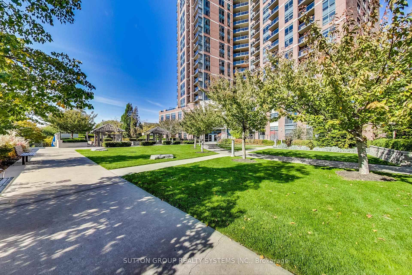





























| This inviting north-facing 1-bedroom condo on the 7th floor of Heintzman Place in The Junction offers a perfect blend of style and comfort. With upgraded bamboo flooring throughout, the space exudes warmth and modern elegance. Large windows flood the living area with natural light, showcasing stunning views of the surrounding neighborhood. The well-designed layout includes a cozy bedroom and a contemporary bathroom, making it ideal for both relaxation and entertaining. Additionally, the unit comes with a convenient locker for extra storage, ensuring you have all the space you need. With the vibrant shops and cafes of The Junction just steps away, this condo is a true urban oasis. |
| Price | $515,000 |
| Taxes: | $1916.97 |
| Occupancy by: | Owner |
| Address: | 60 Heintzman Stre , Toronto, M6P 5A1, Toronto |
| Postal Code: | M6P 5A1 |
| Province/State: | Toronto |
| Directions/Cross Streets: | Keele St & Dundas St W |
| Level/Floor | Room | Length(ft) | Width(ft) | Descriptions | |
| Room 1 | Flat | Living Ro | 11.87 | 10.4 | Bamboo, Large Window, California Shutters |
| Room 2 | Flat | Dining Ro | 11.22 | 10.66 | Bamboo, Combined w/Kitchen, Open Concept |
| Room 3 | Flat | Kitchen | 11.22 | 4.26 | Tile Floor, Stainless Steel Appl, Open Concept |
| Room 4 | Flat | Primary B | 11.45 | 10 | Bamboo, Large Window, Large Closet |
| Room 5 | Flat | Foyer | 6.46 | 6.49 | Bamboo, Closet |
| Room 6 | Flat | Bathroom | 7.97 | 4.95 | 4 Pc Bath, Tile Floor |
| Washroom Type | No. of Pieces | Level |
| Washroom Type 1 | 4 | Main |
| Washroom Type 2 | 0 | |
| Washroom Type 3 | 0 | |
| Washroom Type 4 | 0 | |
| Washroom Type 5 | 0 | |
| Washroom Type 6 | 4 | Main |
| Washroom Type 7 | 0 | |
| Washroom Type 8 | 0 | |
| Washroom Type 9 | 0 | |
| Washroom Type 10 | 0 |
| Total Area: | 0.00 |
| Approximatly Age: | 11-15 |
| Sprinklers: | Conc |
| Washrooms: | 1 |
| Heat Type: | Forced Air |
| Central Air Conditioning: | Central Air |
| Elevator Lift: | True |
$
%
Years
This calculator is for demonstration purposes only. Always consult a professional
financial advisor before making personal financial decisions.
| Although the information displayed is believed to be accurate, no warranties or representations are made of any kind. |
| SUTTON GROUP REALTY SYSTEMS INC. |
- Listing -1 of 0
|
|

Arthur Sercan & Jenny Spanos
Sales Representative
Dir:
416-723-4688
Bus:
416-445-8855
| Virtual Tour | Book Showing | Email a Friend |
Jump To:
At a Glance:
| Type: | Com - Condo Apartment |
| Area: | Toronto |
| Municipality: | Toronto W02 |
| Neighbourhood: | Junction Area |
| Style: | Apartment |
| Lot Size: | x 0.00() |
| Approximate Age: | 11-15 |
| Tax: | $1,916.97 |
| Maintenance Fee: | $344.1 |
| Beds: | 1 |
| Baths: | 1 |
| Garage: | 0 |
| Fireplace: | N |
| Air Conditioning: | |
| Pool: |
Locatin Map:
Payment Calculator:

Listing added to your favorite list
Looking for resale homes?

By agreeing to Terms of Use, you will have ability to search up to 284699 listings and access to richer information than found on REALTOR.ca through my website.


