$999,000
Available - For Sale
Listing ID: N12052517
11 Chicago Lane , Markham, L6E 0V6, York
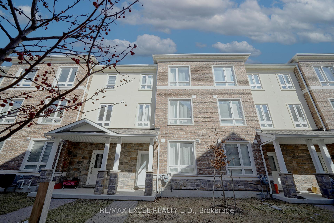
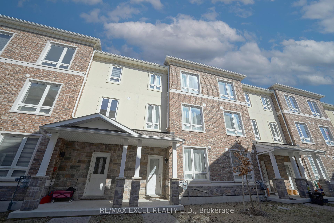
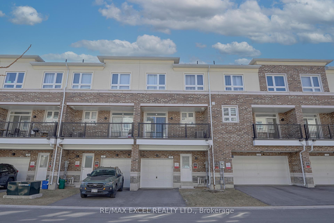
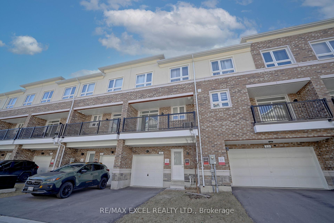
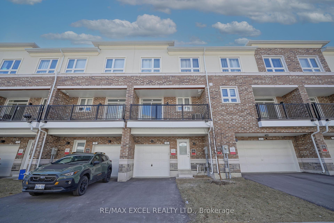
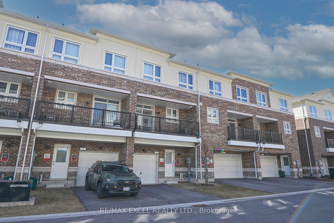
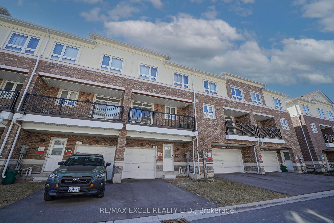
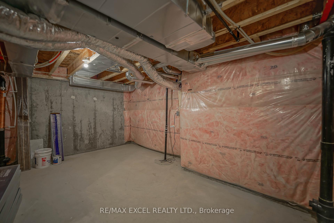
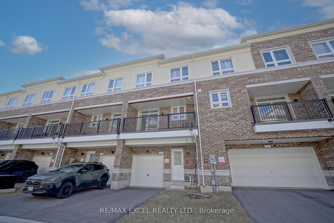
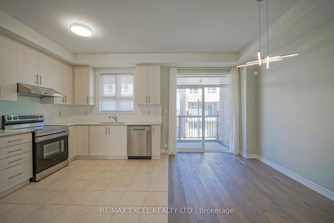
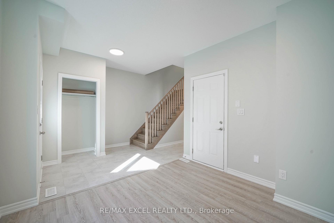
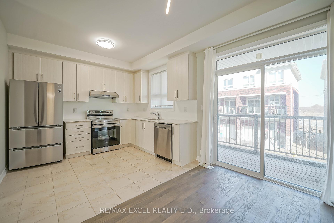
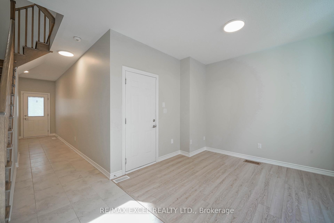
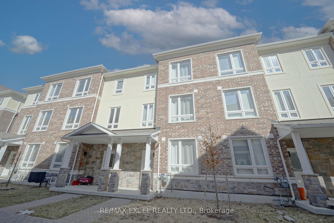
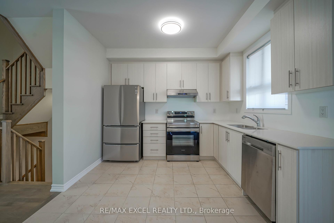
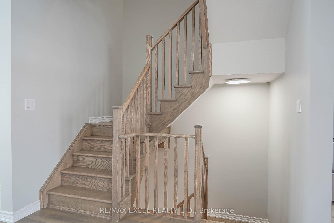
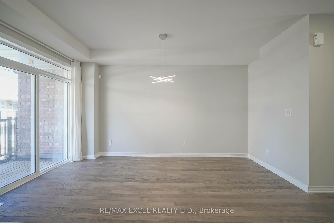
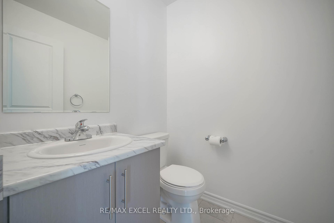
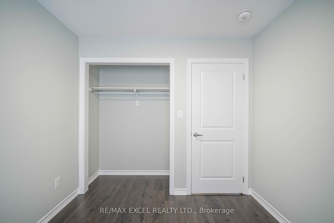
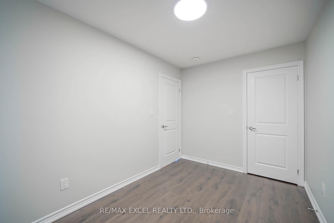
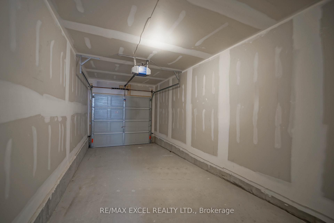
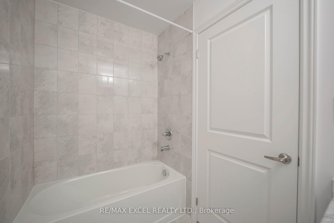
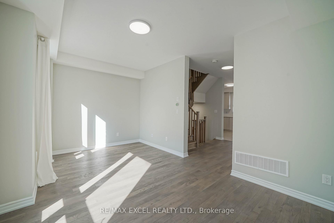
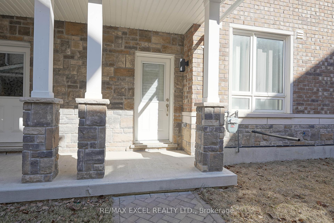
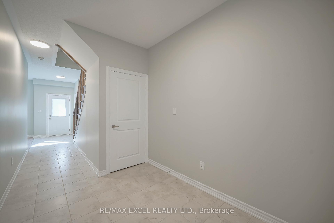
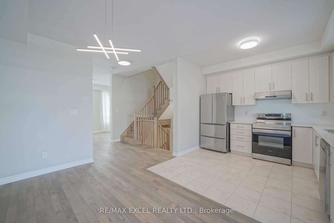
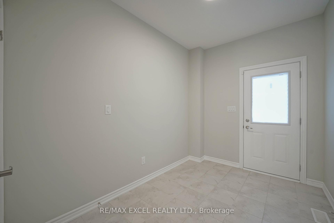
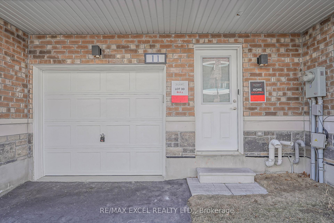
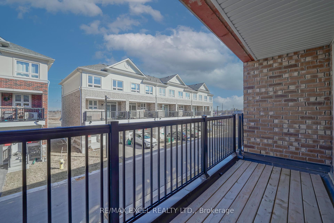
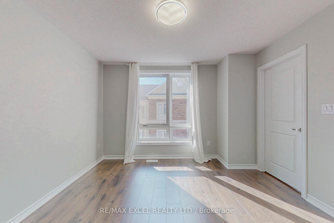
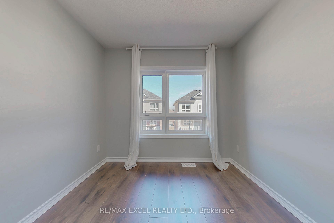
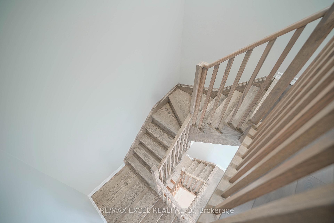
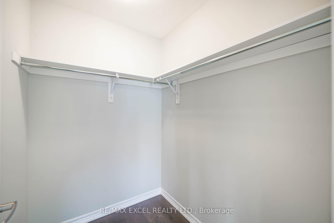
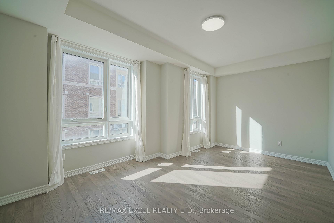
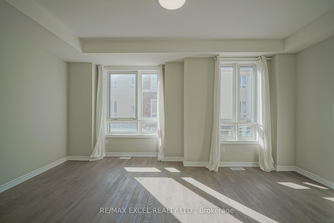
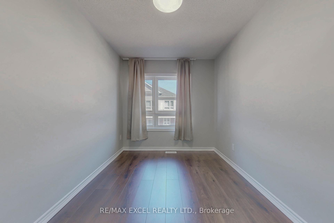
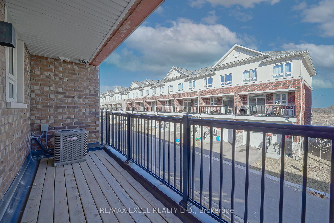
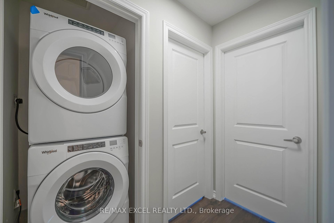
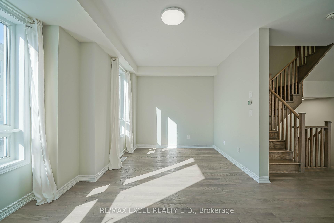
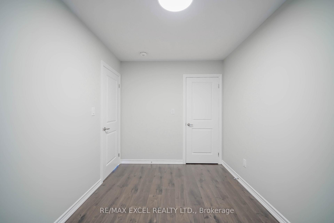
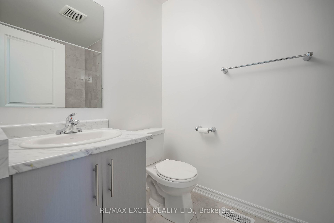
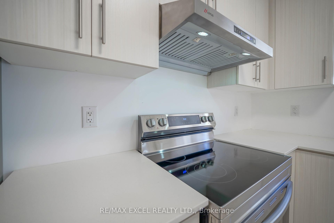
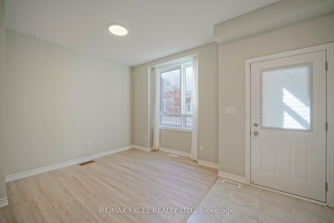
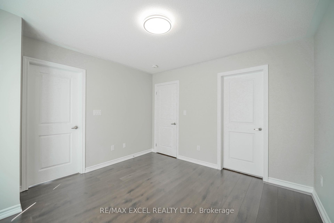
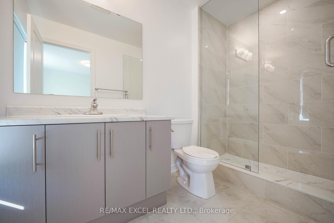
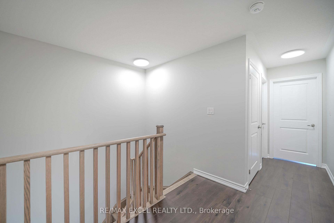














































| Discover this inviting 3-bedroom Townhome, Freshly Painted throughout, with New Flooring on the third floor, nestled in the heart of the esteemed Wismer community, renowned for its Top-ranking schools. The Master Bedroom boasts a Newly Renovated Ensuite Shower Stall, providing a Modern and Refreshing Retreat. Newly Installed Light Fixtures enhance the home's contemporary ambiance. Direct Entry from the garage. The South-facing Family Room is bathed in Natural Light, creating a Warm and Cozy atmosphere. The Kitchen features a Walkout Balcony, perfect for Morning coffee or Evening relaxation. Top-rated schools nearby include Bur Oak SS, San Lorenzo Ruiz Catholic, & Donald Cousens PS. Additionally, the home is within walking distance to two major plazas featuring Food Basics, banks, restaurants & coffee shops. Close proximity to Mount Joy GO Station ensures easy commuting options. Experience the best of Wismer living in this beautifully updated Townhouse, Schedule your viewing today! |
| Price | $999,000 |
| Taxes: | $3749.35 |
| Occupancy by: | Owner |
| Address: | 11 Chicago Lane , Markham, L6E 0V6, York |
| Directions/Cross Streets: | Major Mac & Markham Rd |
| Rooms: | 7 |
| Bedrooms: | 3 |
| Bedrooms +: | 0 |
| Family Room: | T |
| Basement: | Full |
| Level/Floor | Room | Length(ft) | Width(ft) | Descriptions | |
| Room 1 | Ground | Living Ro | 17.25 | 12.17 | Vinyl Floor, Large Window, W/O To Yard |
| Room 2 | Second | Family Ro | 17.25 | 12.17 | Hardwood Floor, Large Window |
| Room 3 | Second | Dining Ro | 13.74 | 9.68 | Hardwood Floor, W/O To Balcony, LED Lighting |
| Room 4 | Second | Kitchen | 10.82 | 7.58 | Ceramic Floor, Open Concept, Stainless Steel Appl |
| Room 5 | Third | Primary B | 12.23 | 11.84 | Laminate, 3 Pc Ensuite, Walk-In Closet(s) |
| Room 6 | Third | Bedroom 2 | 9.25 | 9.15 | Laminate, Window, Closet |
| Room 7 | Third | Bedroom 3 | 12.92 | 7.58 | Laminate, Window, Closet |
| Washroom Type | No. of Pieces | Level |
| Washroom Type 1 | 4 | Upper |
| Washroom Type 2 | 3 | Upper |
| Washroom Type 3 | 2 | Main |
| Washroom Type 4 | 0 | |
| Washroom Type 5 | 0 | |
| Washroom Type 6 | 4 | Upper |
| Washroom Type 7 | 3 | Upper |
| Washroom Type 8 | 2 | Main |
| Washroom Type 9 | 0 | |
| Washroom Type 10 | 0 |
| Total Area: | 0.00 |
| Approximatly Age: | 0-5 |
| Property Type: | Att/Row/Townhouse |
| Style: | 3-Storey |
| Exterior: | Brick |
| Garage Type: | Built-In |
| (Parking/)Drive: | Private |
| Drive Parking Spaces: | 1 |
| Park #1 | |
| Parking Type: | Private |
| Park #2 | |
| Parking Type: | Private |
| Pool: | None |
| Approximatly Age: | 0-5 |
| Approximatly Square Footage: | 1500-2000 |
| CAC Included: | N |
| Water Included: | N |
| Cabel TV Included: | N |
| Common Elements Included: | N |
| Heat Included: | N |
| Parking Included: | N |
| Condo Tax Included: | N |
| Building Insurance Included: | N |
| Fireplace/Stove: | N |
| Heat Type: | Forced Air |
| Central Air Conditioning: | Central Air |
| Central Vac: | N |
| Laundry Level: | Syste |
| Ensuite Laundry: | F |
| Sewers: | Sewer |
$
%
Years
This calculator is for demonstration purposes only. Always consult a professional
financial advisor before making personal financial decisions.
| Although the information displayed is believed to be accurate, no warranties or representations are made of any kind. |
| RE/MAX EXCEL REALTY LTD. |
- Listing -1 of 0
|
|

Arthur Sercan & Jenny Spanos
Sales Representative
Dir:
416-723-4688
Bus:
416-445-8855
| Book Showing | Email a Friend |
Jump To:
At a Glance:
| Type: | Freehold - Att/Row/Townhouse |
| Area: | York |
| Municipality: | Markham |
| Neighbourhood: | Wismer |
| Style: | 3-Storey |
| Lot Size: | x 21.00(Metres) |
| Approximate Age: | 0-5 |
| Tax: | $3,749.35 |
| Maintenance Fee: | $0 |
| Beds: | 3 |
| Baths: | 3 |
| Garage: | 0 |
| Fireplace: | N |
| Air Conditioning: | |
| Pool: | None |
Locatin Map:
Payment Calculator:

Listing added to your favorite list
Looking for resale homes?

By agreeing to Terms of Use, you will have ability to search up to 284699 listings and access to richer information than found on REALTOR.ca through my website.


