$539,900
Available - For Sale
Listing ID: C12052518
575 Bloor Stre , Toronto, M4W 0B2, Toronto
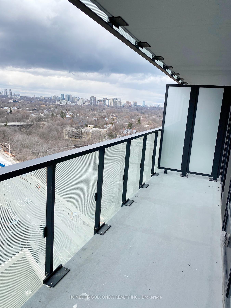
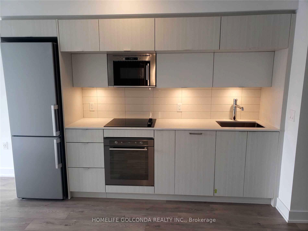
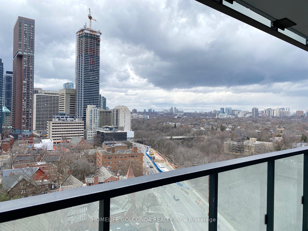
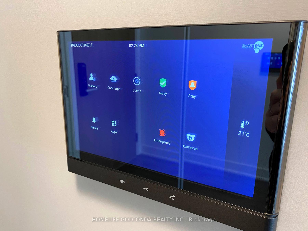
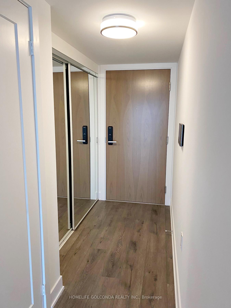
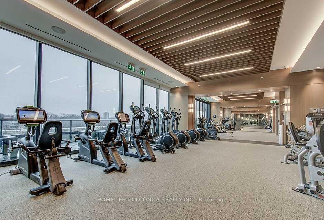
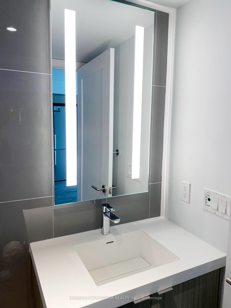
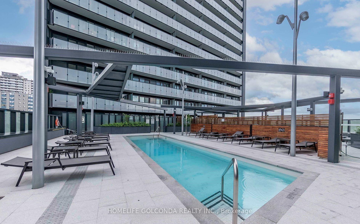
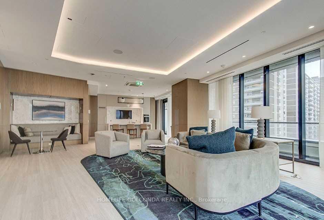
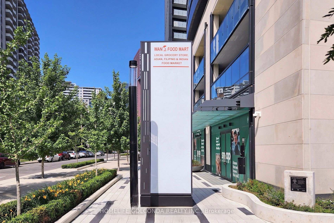
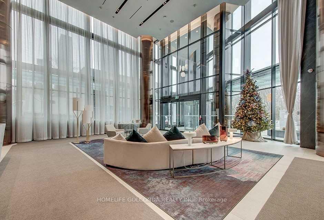
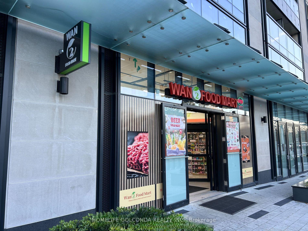
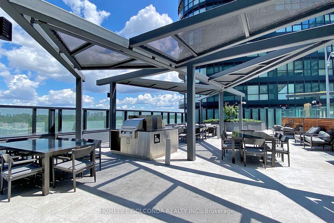
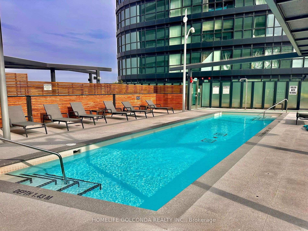
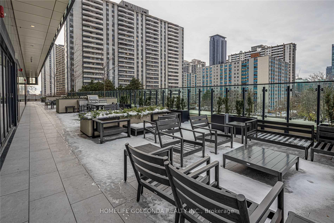
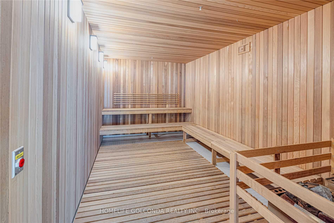
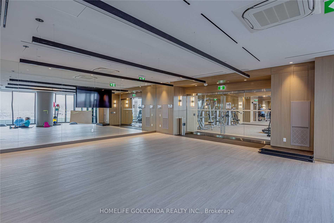
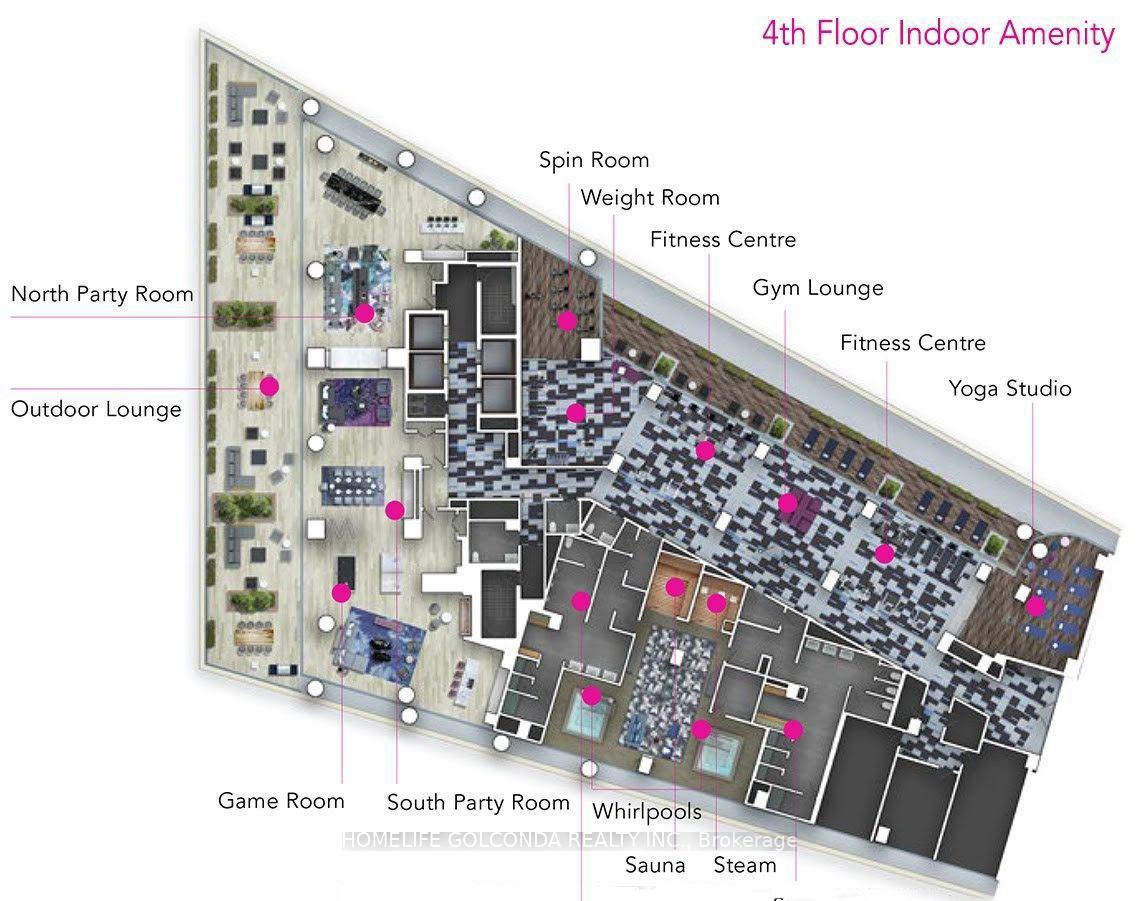
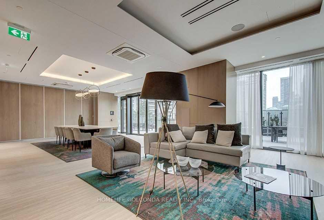
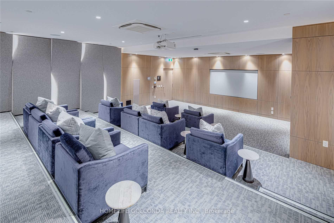
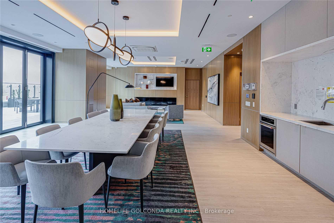
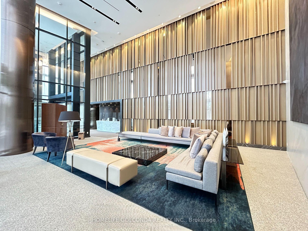
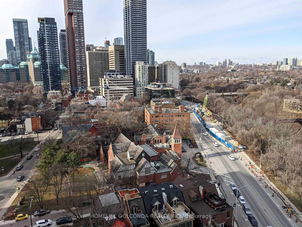
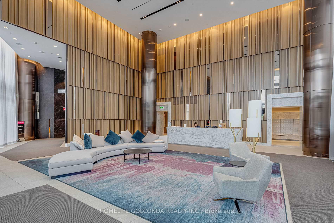
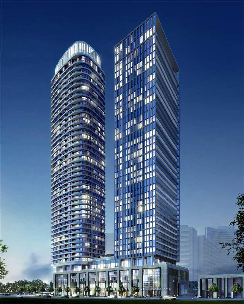
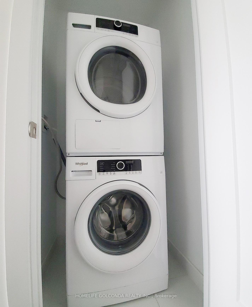
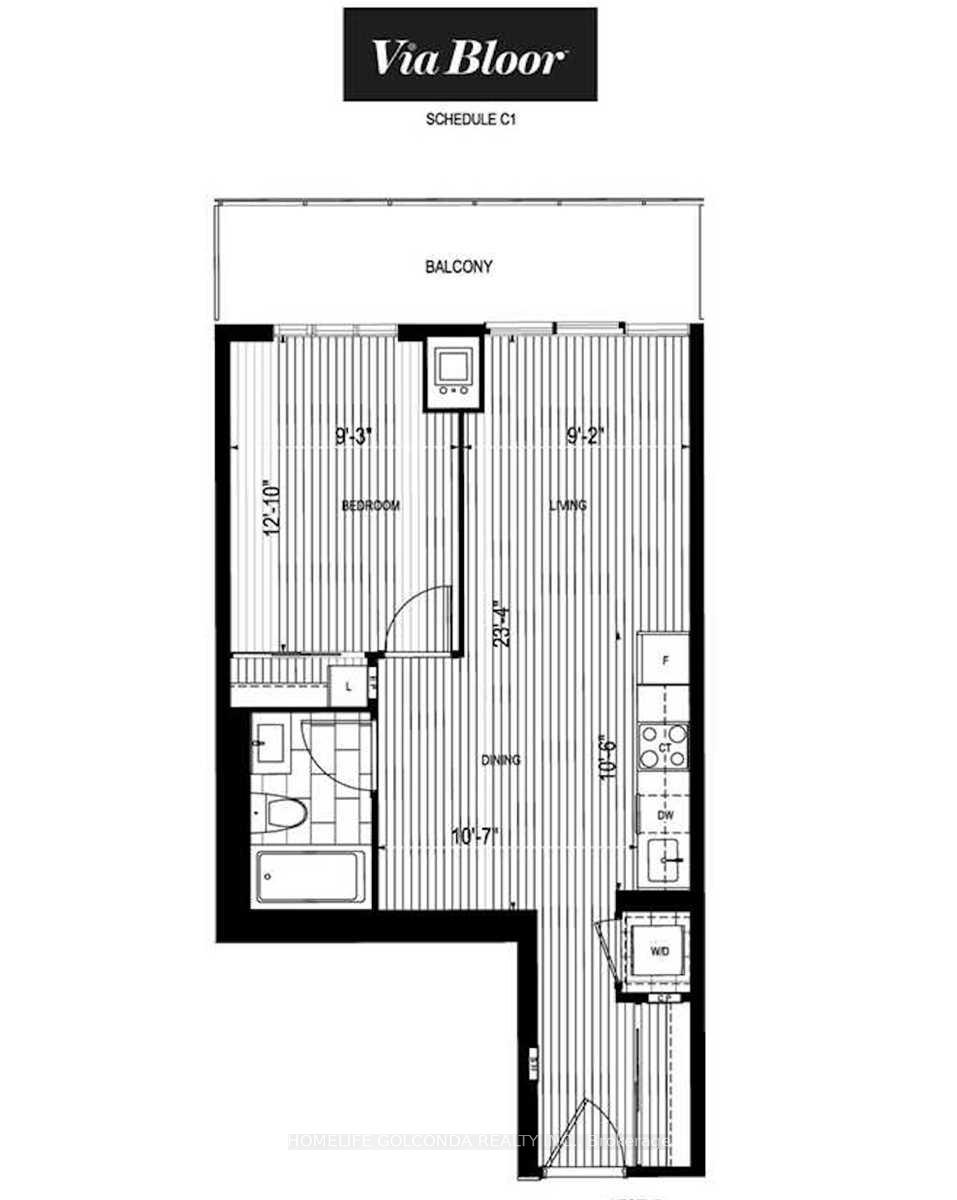
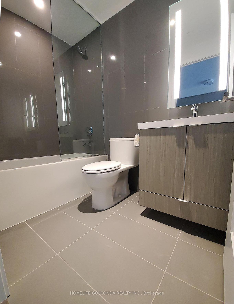
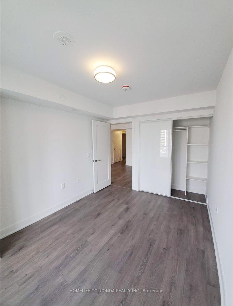
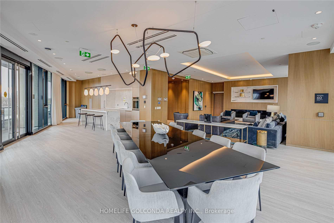
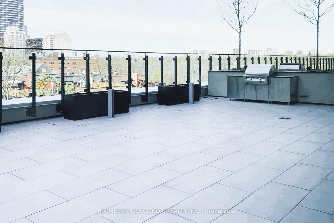
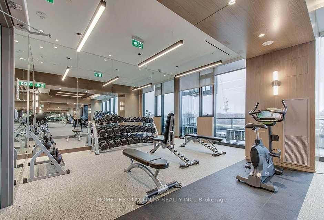
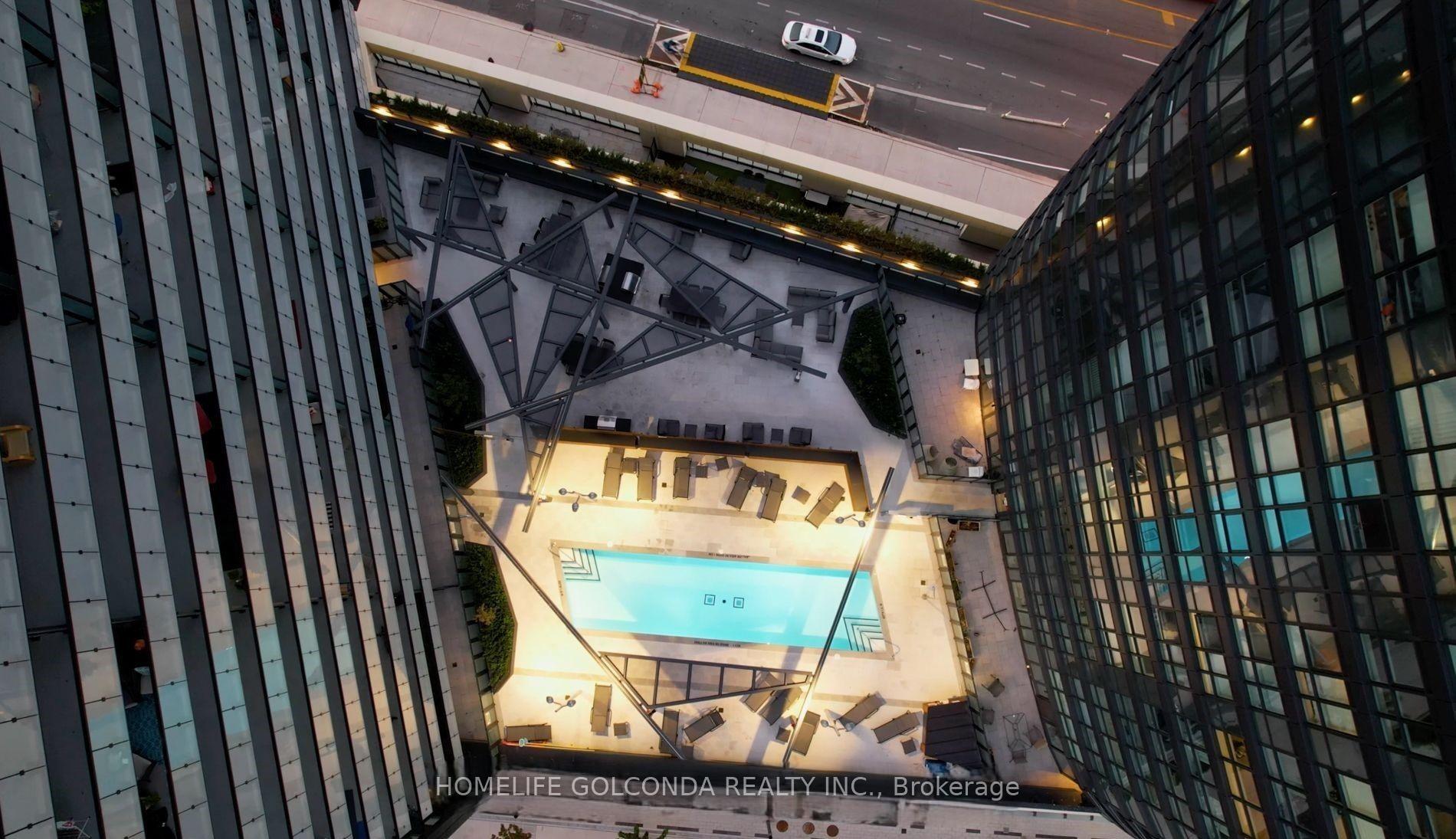
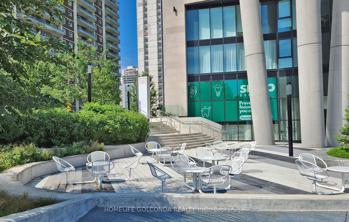
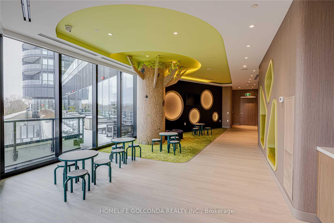
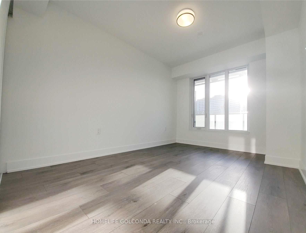
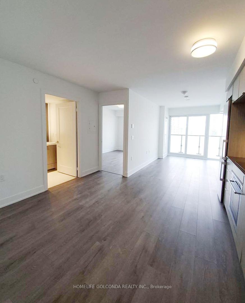
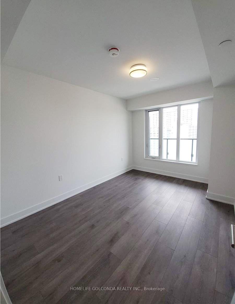
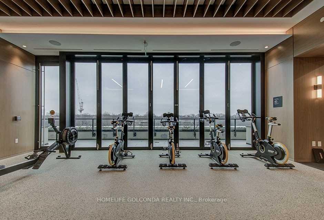
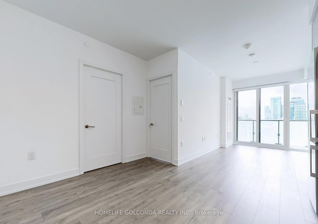
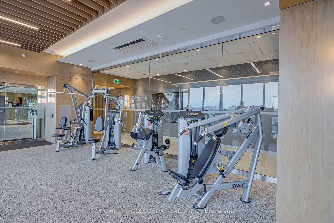
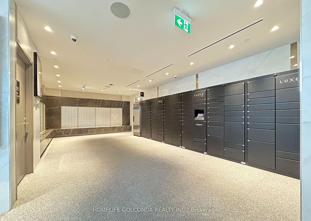
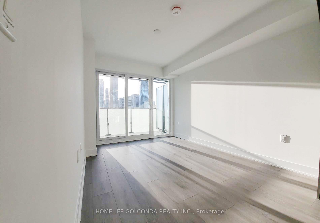
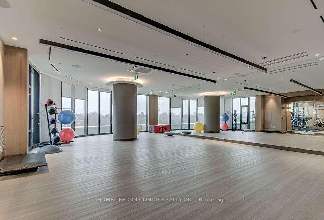
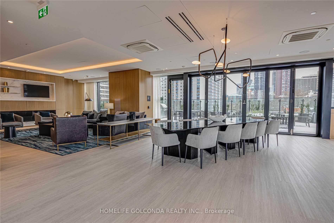
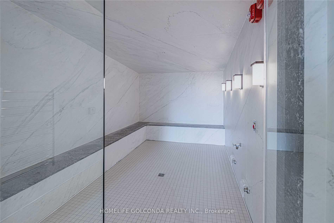
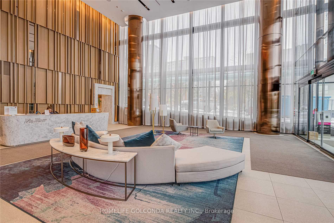
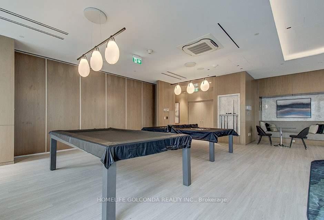
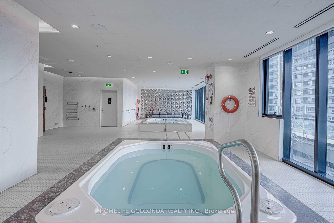

















































| Tridel's Iconic "Via Bloor", Unblocked City View, Ample Sun Light. Functional Layout For No Waste Space. Contemporary Open Concept Design. Floor To Ceiling Windows. Soft-Close Cabinetry, Energy Efficient Appliances, Integrated Dishwasher, Quartz Countertops. Insuite Laundry, Keyless Entry, Smart Pad. Walk To Castle Frank Subway Station, Park And Ravines. Ttc At Door, Close To Dvp. Luxury Amenities Including Pool, Sauna, Roof Garden, Gym, Pool Table Etc. Great Master-Planned New Community. Previous Pictures For Layout Reflection, Maybe Discrepancies. |
| Price | $539,900 |
| Taxes: | $2589.34 |
| Occupancy by: | Tenant |
| Address: | 575 Bloor Stre , Toronto, M4W 0B2, Toronto |
| Postal Code: | M4W 0B2 |
| Province/State: | Toronto |
| Directions/Cross Streets: | Bloor & Parliament |
| Level/Floor | Room | Length(ft) | Width(ft) | Descriptions | |
| Room 1 | Flat | Living Ro | 10.86 | 9.15 | Laminate, W/O To Balcony, West View |
| Room 2 | Flat | Dining Ro | 10.59 | 10.5 | Laminate, Combined w/Kitchen, Open Concept |
| Room 3 | Flat | Kitchen | 10.59 | 10.5 | Quartz Counter, Stainless Steel Appl, Modern Kitchen |
| Room 4 | Flat | Primary B | 10.99 | 9.25 | Laminate, Double Closet, West View |
| Washroom Type | No. of Pieces | Level |
| Washroom Type 1 | 4 | Flat |
| Washroom Type 2 | 0 | |
| Washroom Type 3 | 0 | |
| Washroom Type 4 | 0 | |
| Washroom Type 5 | 0 |
| Total Area: | 0.00 |
| Washrooms: | 1 |
| Heat Type: | Forced Air |
| Central Air Conditioning: | Central Air |
$
%
Years
This calculator is for demonstration purposes only. Always consult a professional
financial advisor before making personal financial decisions.
| Although the information displayed is believed to be accurate, no warranties or representations are made of any kind. |
| HOMELIFE GOLCONDA REALTY INC. |
- Listing -1 of 0
|
|

Arthur Sercan & Jenny Spanos
Sales Representative
Dir:
416-723-4688
Bus:
416-445-8855
| Book Showing | Email a Friend |
Jump To:
At a Glance:
| Type: | Com - Condo Apartment |
| Area: | Toronto |
| Municipality: | Toronto C08 |
| Neighbourhood: | North St. James Town |
| Style: | Apartment |
| Lot Size: | x 0.00() |
| Approximate Age: | |
| Tax: | $2,589.34 |
| Maintenance Fee: | $477.96 |
| Beds: | 1 |
| Baths: | 1 |
| Garage: | 0 |
| Fireplace: | N |
| Air Conditioning: | |
| Pool: |
Locatin Map:
Payment Calculator:

Listing added to your favorite list
Looking for resale homes?

By agreeing to Terms of Use, you will have ability to search up to 284699 listings and access to richer information than found on REALTOR.ca through my website.


