$1,448,999
Available - For Sale
Listing ID: W12052520
30 Benmore Cres , Brampton, L6P 2T3, Peel
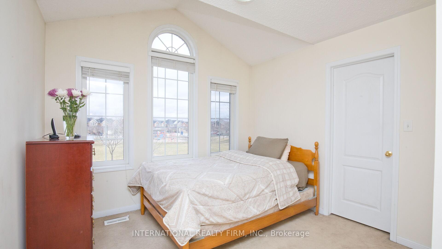
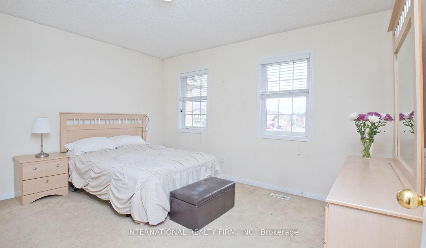
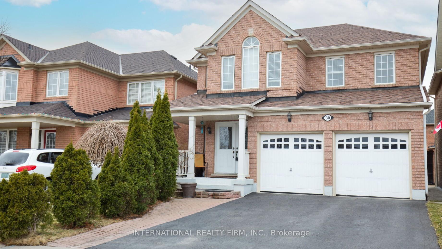
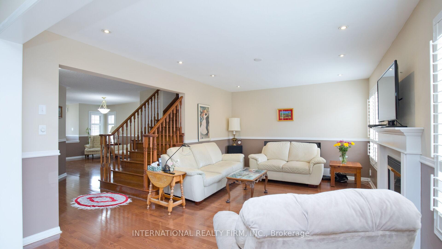
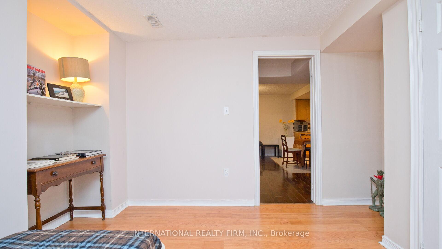
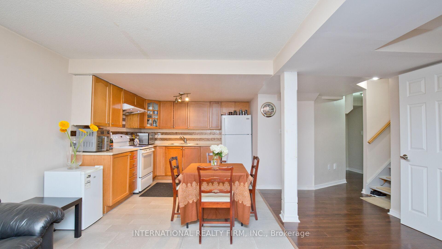
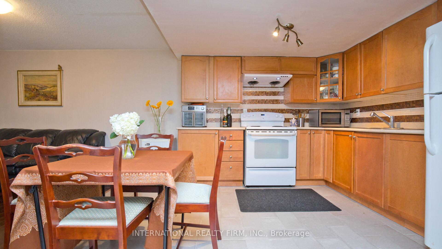
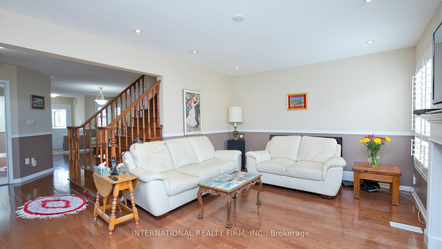
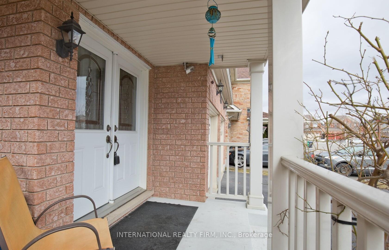
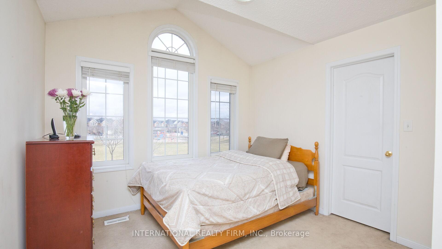
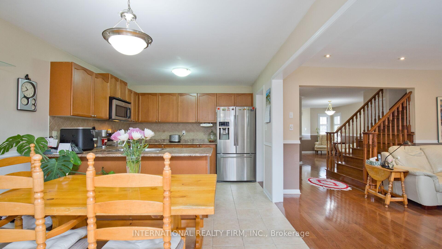
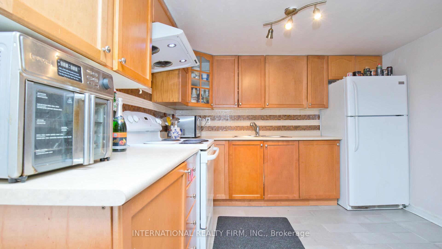
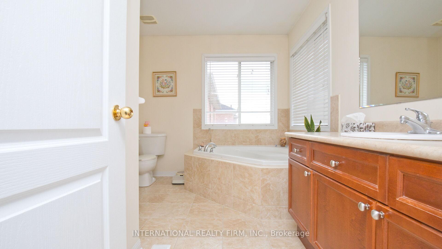
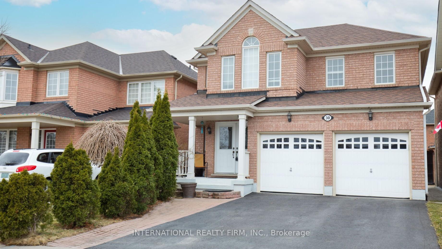
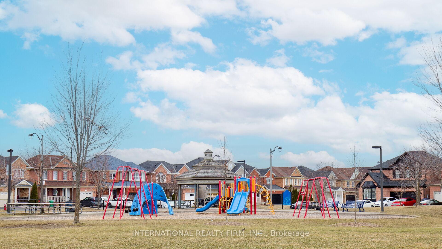
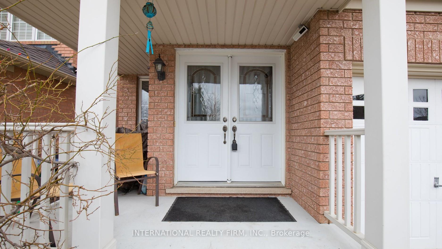
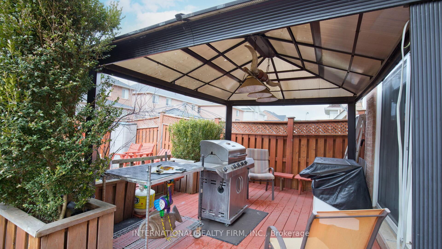

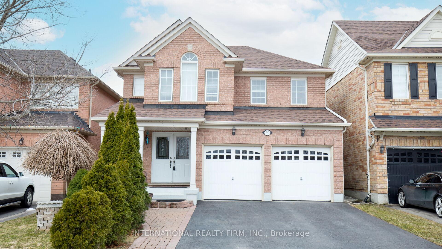
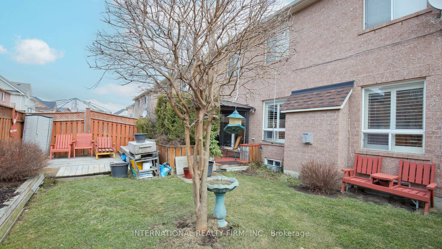
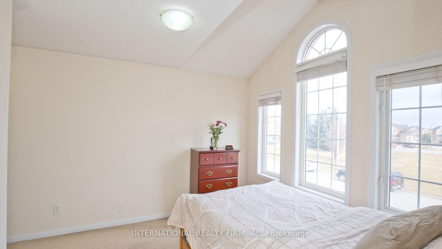
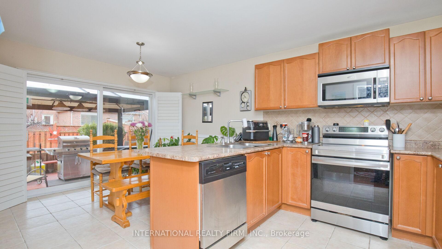
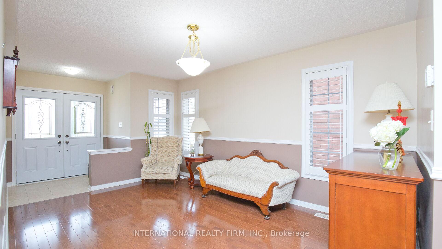

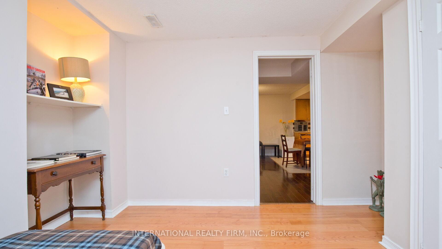
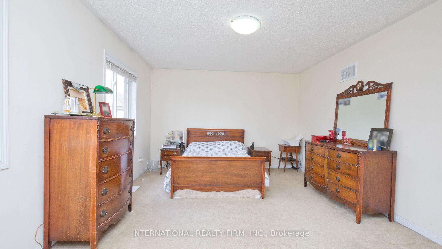
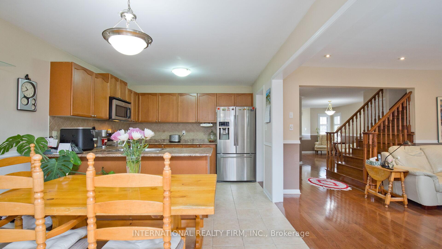
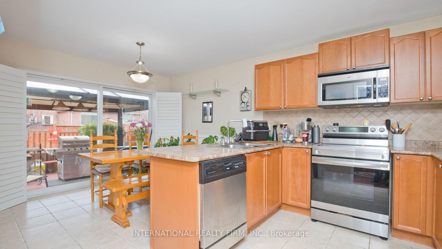
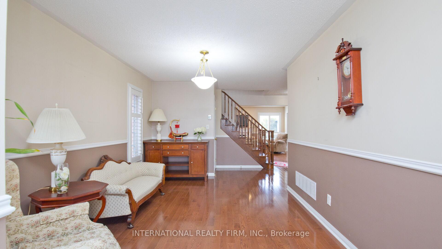
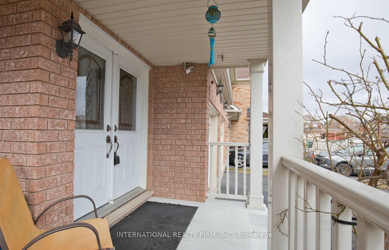
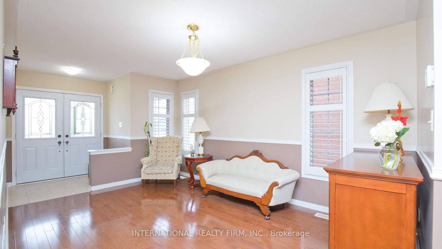
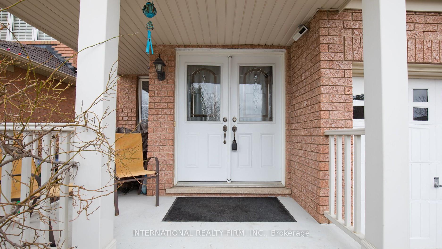
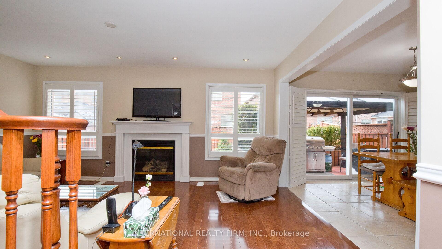
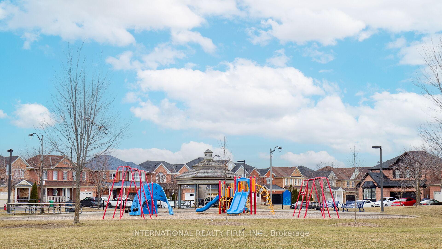
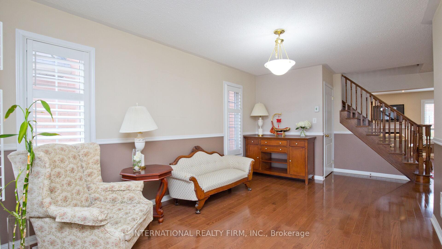
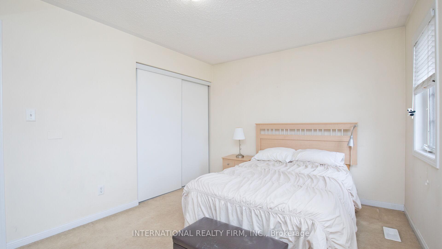




































| Welcome to a Warm, Comfortable family home in the Vales of Castlemore. Well maintained, harmonizing open concept. Beautiful hardwood flooring throughout. Upgraded with Portlights and California shutters. Safe and Family Oriented neighborhood. Separate entry to fully finished basement. Walkout to spacious patio deck and beautiful backyard. Close to Parks, Public Transit, Highways and shopping plazas. |
| Price | $1,448,999 |
| Taxes: | $6896.00 |
| Occupancy by: | Owner |
| Address: | 30 Benmore Cres , Brampton, L6P 2T3, Peel |
| Directions/Cross Streets: | Castlemore/Crystalhill |
| Rooms: | 9 |
| Rooms +: | 4 |
| Bedrooms: | 4 |
| Bedrooms +: | 2 |
| Family Room: | F |
| Basement: | Finished, Apartment |
| Level/Floor | Room | Length(ft) | Width(ft) | Descriptions | |
| Room 1 | Main | Living Ro | 12.4 | 17.91 | Hardwood Floor, Open Concept, California Shutters |
| Room 2 | Main | Dining Ro | 12.4 | 17.91 | Combined w/Kitchen, Ceramic Floor, W/O To Porch |
| Room 3 | Main | Family Ro | 20.07 | 14.14 | Hardwood Floor, Combined w/Dining, Open Concept |
| Room 4 | Main | Kitchen | 12.79 | 10.43 | Combined w/Br, Ceramic Floor, Open Concept |
| Room 5 | Main | Breakfast | 12.79 | 9.48 | W/O To Deck, Ceramic Floor, Open Concept |
| Room 6 | Upper | Primary B | 20.07 | 15.35 | 4 Pc Ensuite, Large Window, Walk-In Closet(s) |
| Room 7 | Upper | Bedroom 2 | 15.74 | 12.4 | Broadloom, Cathedral Ceiling(s), Closet |
| Room 8 | Upper | Bedroom 3 | 12.6 | 11.81 | Broadloom, Large Window, Closet |
| Room 9 | Upper | Bedroom 4 | 10.63 | 11.81 | Hardwood Floor, Closet, Combined w/Library |
| Room 10 | Basement | Living Ro | 16.01 | 11.61 | Open Concept, Laminate, Combined w/Dining |
| Room 11 | Basement | Kitchen | 12.6 | 10.04 | Open Concept, Laminate, Combined w/Living |
| Room 12 | Basement | Bedroom 5 | 11.18 | 9.84 | Laminate, Closet |
| Room 13 | Basement | Bedroom | 11.18 | 9.84 | Laminate, Closet |
| Washroom Type | No. of Pieces | Level |
| Washroom Type 1 | 2 | Main |
| Washroom Type 2 | 3 | Upper |
| Washroom Type 3 | 4 | Upper |
| Washroom Type 4 | 3 | Basement |
| Washroom Type 5 | 0 |
| Total Area: | 0.00 |
| Approximatly Age: | 16-30 |
| Property Type: | Detached |
| Style: | 2-Storey |
| Exterior: | Brick |
| Garage Type: | Attached |
| (Parking/)Drive: | Private Tr |
| Drive Parking Spaces: | 3 |
| Park #1 | |
| Parking Type: | Private Tr |
| Park #2 | |
| Parking Type: | Private Tr |
| Pool: | None |
| Approximatly Age: | 16-30 |
| Approximatly Square Footage: | 2500-3000 |
| CAC Included: | N |
| Water Included: | N |
| Cabel TV Included: | N |
| Common Elements Included: | N |
| Heat Included: | N |
| Parking Included: | N |
| Condo Tax Included: | N |
| Building Insurance Included: | N |
| Fireplace/Stove: | Y |
| Heat Type: | Forced Air |
| Central Air Conditioning: | Central Air |
| Central Vac: | N |
| Laundry Level: | Syste |
| Ensuite Laundry: | F |
| Elevator Lift: | False |
| Sewers: | Septic |
| Utilities-Cable: | Y |
| Utilities-Hydro: | Y |
$
%
Years
This calculator is for demonstration purposes only. Always consult a professional
financial advisor before making personal financial decisions.
| Although the information displayed is believed to be accurate, no warranties or representations are made of any kind. |
| INTERNATIONAL REALTY FIRM, INC. |
- Listing -1 of 0
|
|

Arthur Sercan & Jenny Spanos
Sales Representative
Dir:
416-723-4688
Bus:
416-445-8855
| Book Showing | Email a Friend |
Jump To:
At a Glance:
| Type: | Freehold - Detached |
| Area: | Peel |
| Municipality: | Brampton |
| Neighbourhood: | Vales of Castlemore |
| Style: | 2-Storey |
| Lot Size: | x 89.90(Feet) |
| Approximate Age: | 16-30 |
| Tax: | $6,896 |
| Maintenance Fee: | $0 |
| Beds: | 4+2 |
| Baths: | 4 |
| Garage: | 0 |
| Fireplace: | Y |
| Air Conditioning: | |
| Pool: | None |
Locatin Map:
Payment Calculator:

Listing added to your favorite list
Looking for resale homes?

By agreeing to Terms of Use, you will have ability to search up to 284699 listings and access to richer information than found on REALTOR.ca through my website.


