$3,599
Available - For Rent
Listing ID: N12052531
40 Liam Lane , Markham, L3S 0E8, York
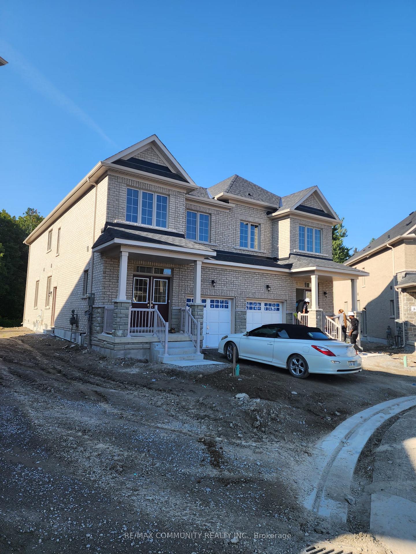
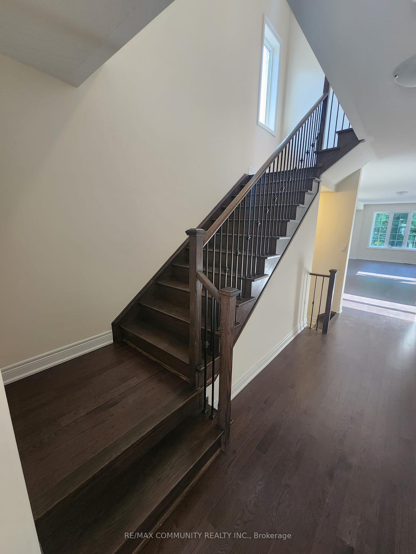
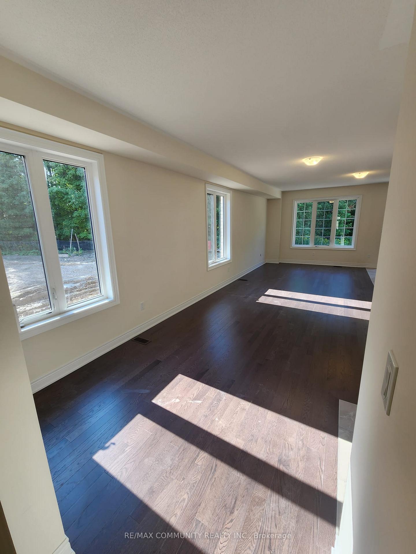
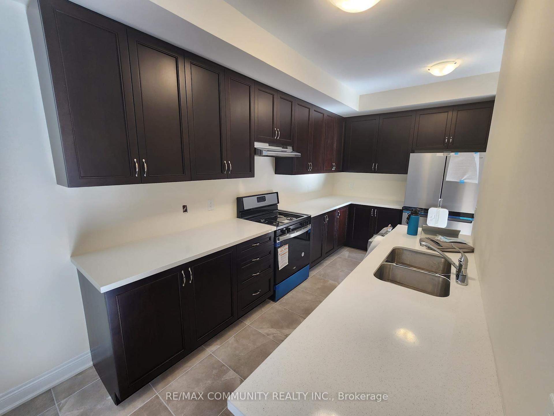
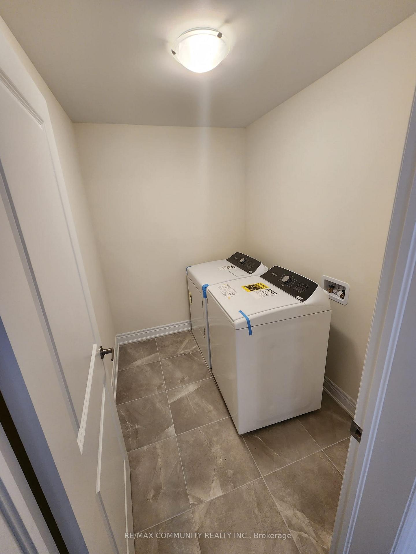
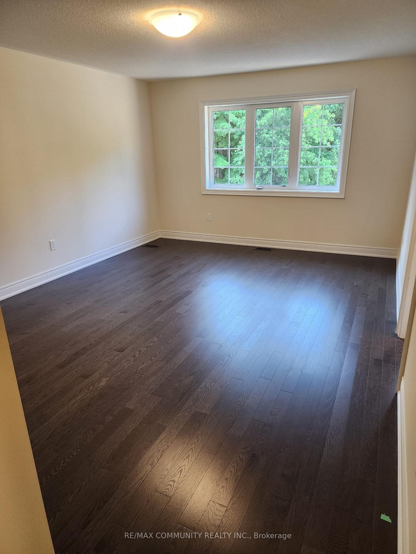
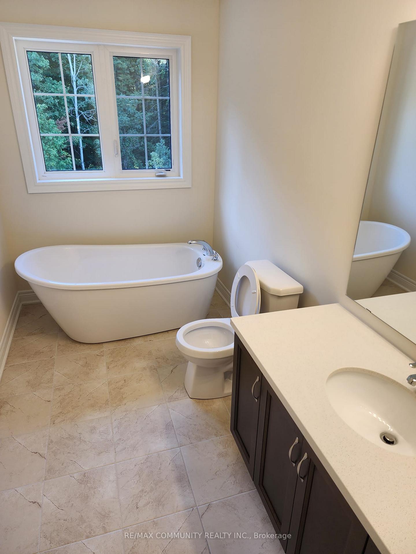
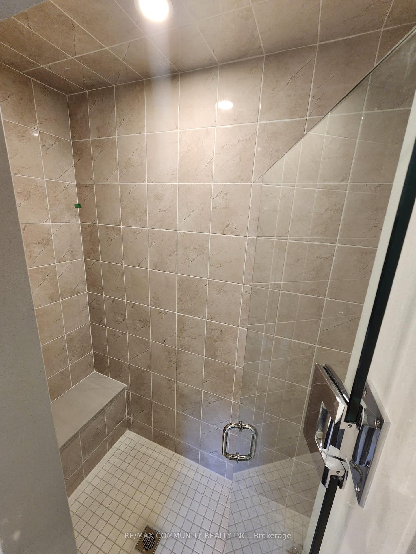
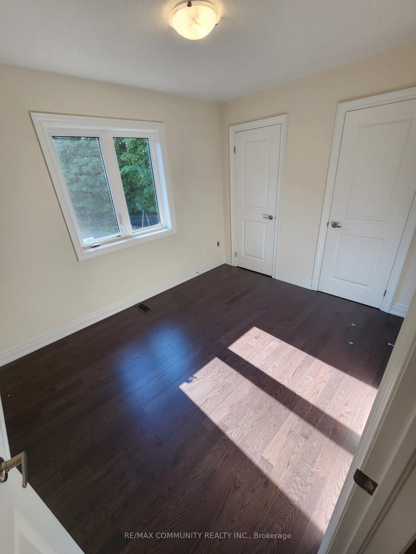
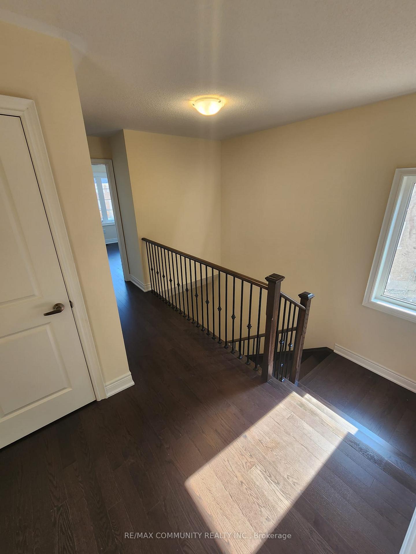
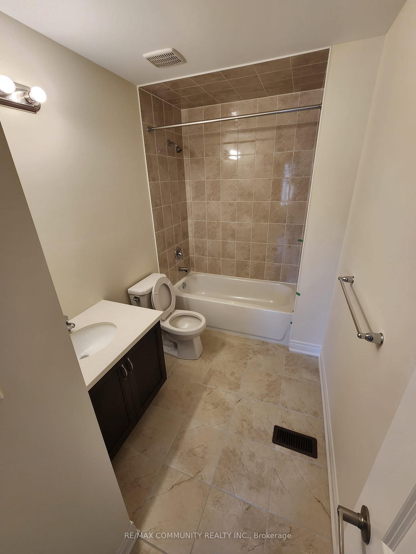
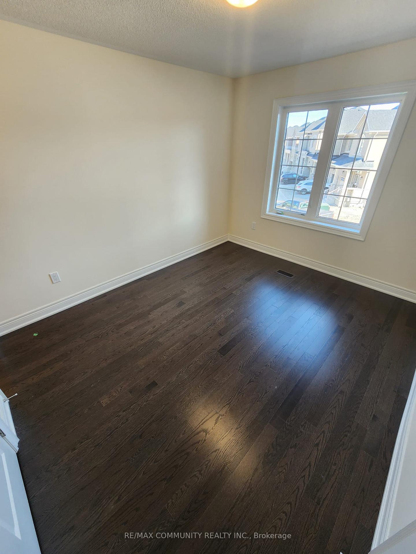
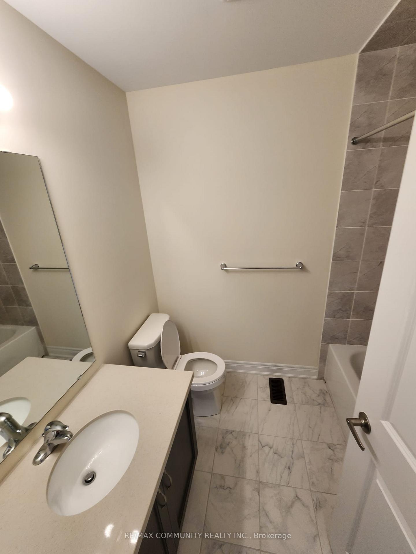
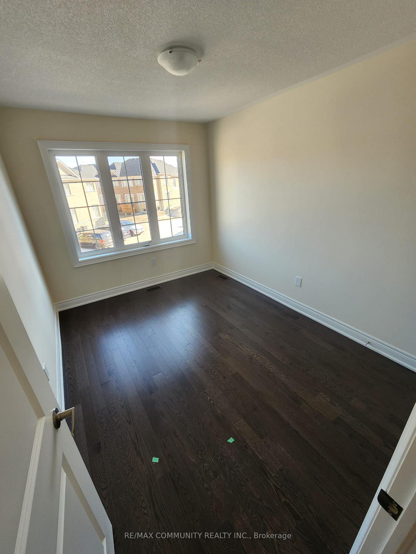
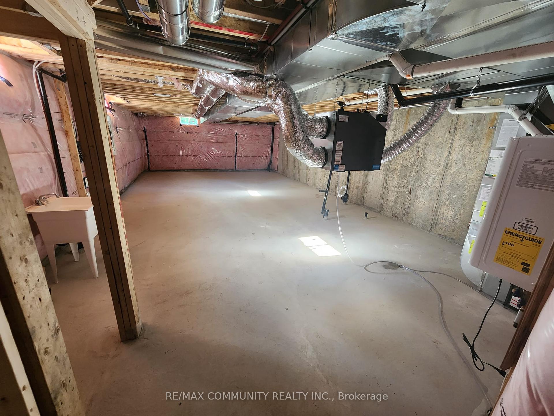















| Spacious Semi-Detached 4 Bedroom plus 4 Bathroom Home on RAVINE LOT!! Stunning Upgraded Kitchen With Quartz Countertop & Stainless Steel Appliances and 9Ft Ceilings. Hardwood Floors Throughout. Hardwood Staircase. Laundry On Main Floor. Huge Basement For Kids Play Area Or Storage. Easy Access To Golf Course, Schools, Parks, Costco/ Walmart/Canadian Tire/Home Depot And All Major Banks. |
| Price | $3,599 |
| Taxes: | $0.00 |
| Occupancy by: | Vacant |
| Address: | 40 Liam Lane , Markham, L3S 0E8, York |
| Directions/Cross Streets: | Markham Rd. & Steeles |
| Rooms: | 8 |
| Bedrooms: | 4 |
| Bedrooms +: | 0 |
| Family Room: | T |
| Basement: | Separate Ent, Unfinished |
| Furnished: | Unfu |
| Level/Floor | Room | Length(ft) | Width(ft) | Descriptions | |
| Room 1 | Main | Living Ro | 14.46 | 10.99 | Combined w/Family, Hardwood Floor, Open Concept |
| Room 2 | Main | Family Ro | 15.48 | 10.99 | Combined w/Living, Hardwood Floor, Overlooks Backyard |
| Room 3 | Main | Dining Ro | 15.48 | 7.97 | Stainless Steel Appl, Breakfast Bar, W/O To Ravine |
| Room 4 | Main | Kitchen | 14.46 | 7.97 | 4 Pc Ensuite, Hardwood Floor, Quartz Counter |
| Room 5 | Second | Primary B | 16.3 | 12.5 | 4 Pc Ensuite, Hardwood Floor, Walk-In Closet(s) |
| Room 6 | Second | Bedroom 2 | 10.99 | 8.82 | Double Closet, Hardwood Floor, California Shutters |
| Room 7 | Second | Bedroom 3 | 10.99 | 9.84 | 3 Pc Ensuite, Hardwood Floor, California Shutters |
| Room 8 | Second | Bedroom 4 | 11.58 | 8.63 | Large Closet, Hardwood Floor, California Shutters |
| Washroom Type | No. of Pieces | Level |
| Washroom Type 1 | 2 | Ground |
| Washroom Type 2 | 2 | Second |
| Washroom Type 3 | 3 | Second |
| Washroom Type 4 | 3 | Second |
| Washroom Type 5 | 0 |
| Total Area: | 0.00 |
| Property Type: | Semi-Detached |
| Style: | 2-Storey |
| Exterior: | Brick |
| Garage Type: | Built-In |
| (Parking/)Drive: | Private |
| Drive Parking Spaces: | 1 |
| Park #1 | |
| Parking Type: | Private |
| Park #2 | |
| Parking Type: | Private |
| Pool: | None |
| Laundry Access: | Ensuite, Sink |
| Property Features: | Hospital, Library |
| CAC Included: | Y |
| Water Included: | N |
| Cabel TV Included: | N |
| Common Elements Included: | N |
| Heat Included: | N |
| Parking Included: | Y |
| Condo Tax Included: | N |
| Building Insurance Included: | N |
| Fireplace/Stove: | N |
| Heat Type: | Forced Air |
| Central Air Conditioning: | Central Air |
| Central Vac: | N |
| Laundry Level: | Syste |
| Ensuite Laundry: | F |
| Sewers: | Sewer |
| Utilities-Cable: | A |
| Utilities-Hydro: | A |
| Although the information displayed is believed to be accurate, no warranties or representations are made of any kind. |
| RE/MAX COMMUNITY REALTY INC. |
- Listing -1 of 0
|
|

Arthur Sercan & Jenny Spanos
Sales Representative
Dir:
416-723-4688
Bus:
416-445-8855
| Book Showing | Email a Friend |
Jump To:
At a Glance:
| Type: | Freehold - Semi-Detached |
| Area: | York |
| Municipality: | Markham |
| Neighbourhood: | Cedarwood |
| Style: | 2-Storey |
| Lot Size: | x 0.00() |
| Approximate Age: | |
| Tax: | $0 |
| Maintenance Fee: | $0 |
| Beds: | 4 |
| Baths: | 6 |
| Garage: | 0 |
| Fireplace: | N |
| Air Conditioning: | |
| Pool: | None |
Locatin Map:

Listing added to your favorite list
Looking for resale homes?

By agreeing to Terms of Use, you will have ability to search up to 284699 listings and access to richer information than found on REALTOR.ca through my website.


