$565,000
Available - For Sale
Listing ID: X12054057
54 MacDonald Stre South , Arnprior, K7S 2W5, Renfrew
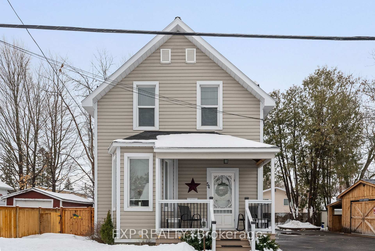
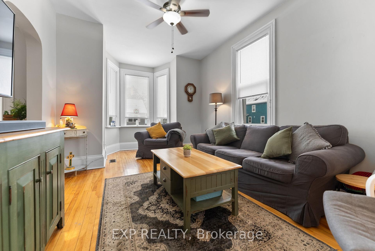
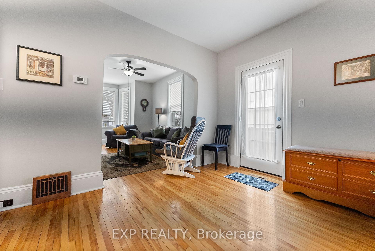
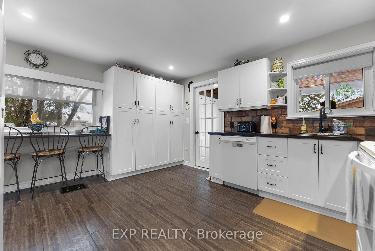
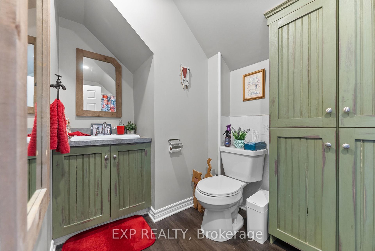
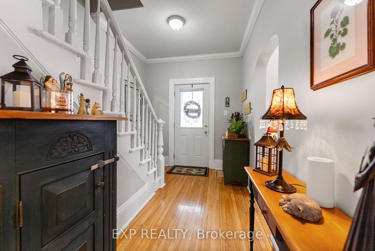
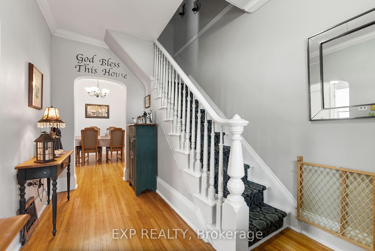
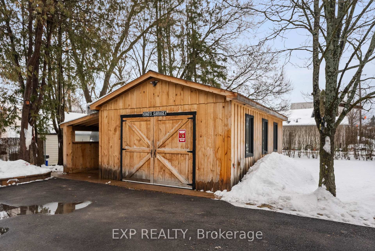
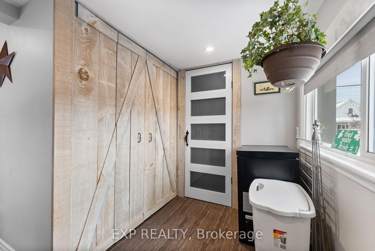
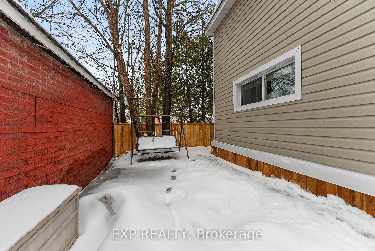
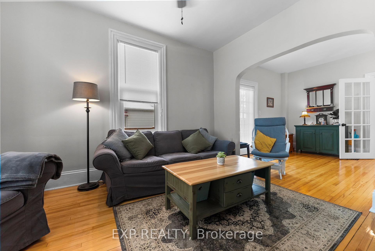
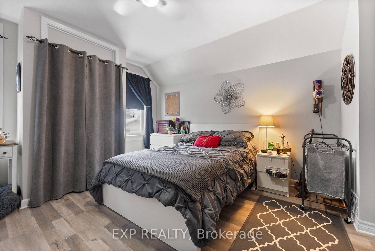
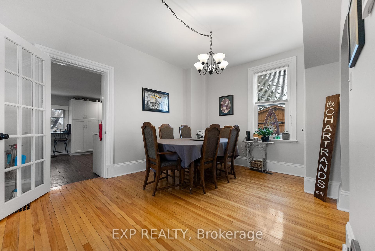
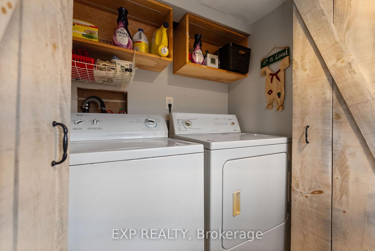
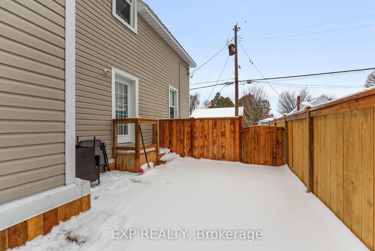
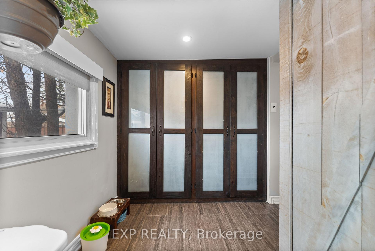
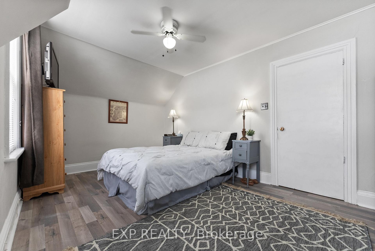
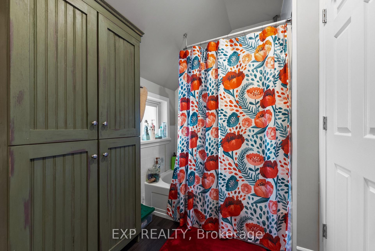
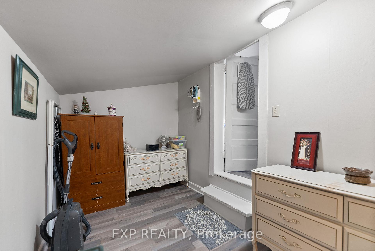
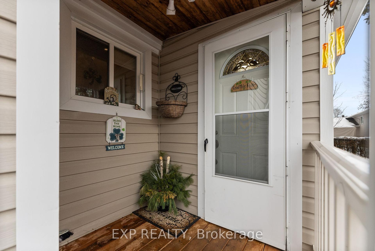
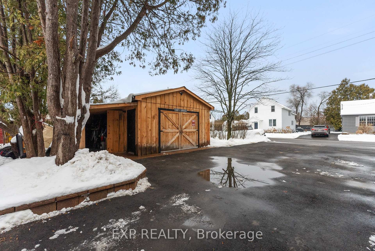
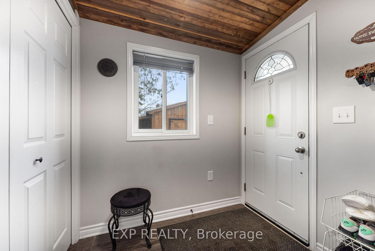
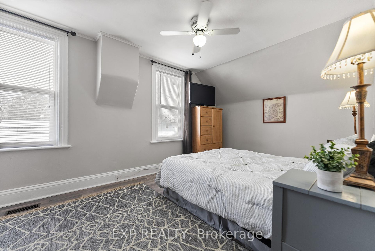
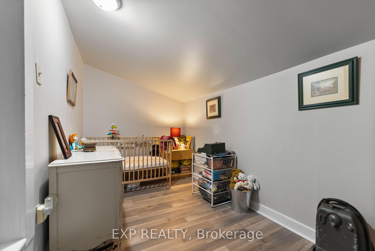
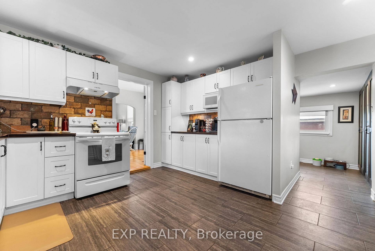
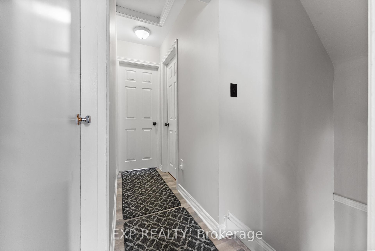
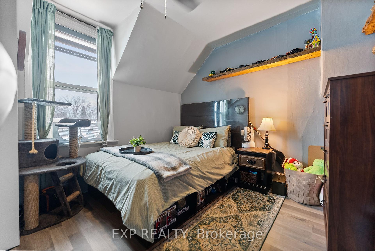
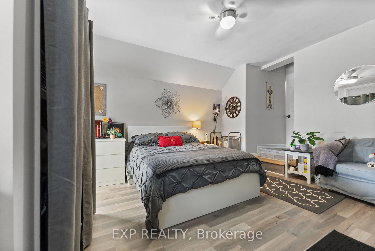
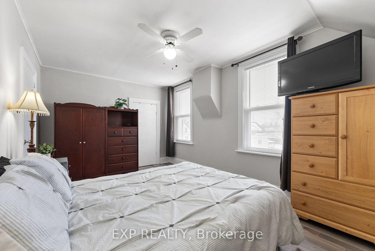
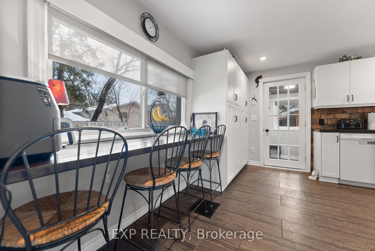
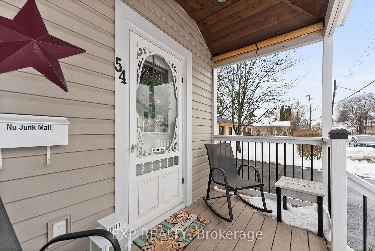
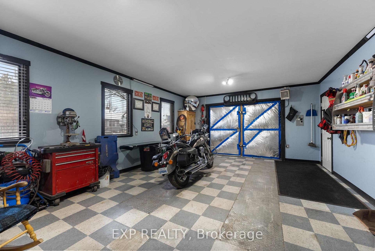
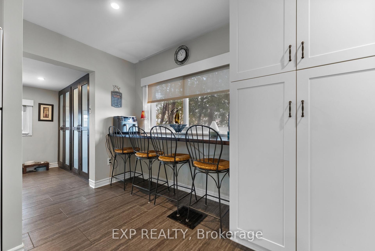
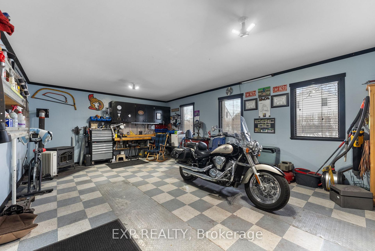
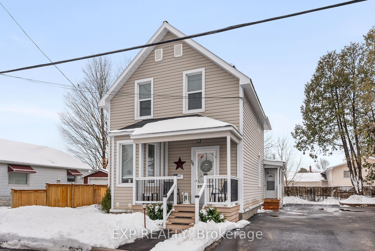
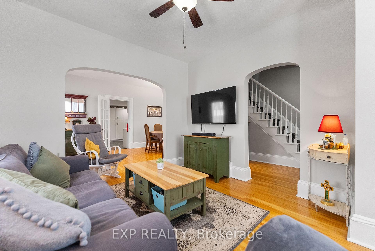
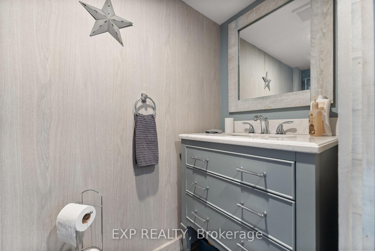
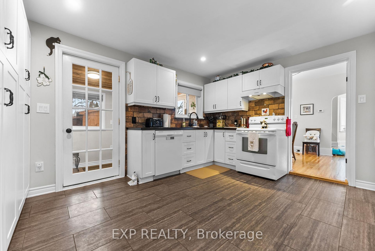






































| Welcome to 54 MacDonald Street South, a charming 2-storey century home that beautifully blends classic character with modern updates. This home boasts 3 spacious bedrooms, plus a versatile flex space that can be tailored to suit your needs, whether its a home office, playroom, or additional living area. The main floor features a convenient laundry area and well appointed kitchen with rollout shelving and ample pantry storage. With pride of ownership evident throughout, this property is move-in ready and offers a warm and inviting atmosphere. Recent updates have enhanced the homes functionality while preserving its historic charm. In addition to the main home, enjoy the newly constructed, fully heated and insulated garage/workshop/man cave, perfect for hobbies, storage, or a private retreat. The double wide lot allows for a very large paved driveway which provides additional parking for family and guests. The resurfacing of MacDonald Street South is currently underway, ensuring an even more vibrant streetscape for years to come. Located in the heart of Arnprior, this home is just minutes away from a variety of great shops, restaurants, and the bustling downtown core. Experience the perfect balance of small-town charm and convenience. Don't miss your chance to make this beautiful home yours! Please allow minimum 24 hours irrevocable on all offers. |
| Price | $565,000 |
| Taxes: | $3243.00 |
| Occupancy by: | Owner |
| Address: | 54 MacDonald Stre South , Arnprior, K7S 2W5, Renfrew |
| Directions/Cross Streets: | William Street W. & Edey Street |
| Rooms: | 9 |
| Bedrooms: | 3 |
| Bedrooms +: | 0 |
| Family Room: | F |
| Basement: | Partial Base, Unfinished |
| Level/Floor | Room | Length(ft) | Width(ft) | Descriptions | |
| Room 1 | Main | Foyer | 12.33 | 7.74 | |
| Room 2 | Main | Living Ro | 16.4 | 10.5 | |
| Room 3 | Main | Dining Ro | 10.43 | 18.93 | |
| Room 4 | Main | Kitchen | 14.4 | 12.43 | Pantry |
| Room 5 | Main | Powder Ro | 2.98 | 7.51 | |
| Room 6 | Main | Laundry | 8.33 | 7.41 | |
| Room 7 | Main | Foyer | 6.66 | 5.58 | |
| Room 8 | Second | Primary B | 10 | 15.58 | |
| Room 9 | Second | Bedroom 2 | 12.5 | 9.91 | |
| Room 10 | Second | Bedroom 3 | 12.5 | 32.77 | |
| Room 11 | Second | Other | 13.91 | 6.82 | |
| Room 12 | Second | Bathroom | 11.51 | 5.51 |
| Washroom Type | No. of Pieces | Level |
| Washroom Type 1 | 2 | Main |
| Washroom Type 2 | 4 | Second |
| Washroom Type 3 | 0 | |
| Washroom Type 4 | 0 | |
| Washroom Type 5 | 0 |
| Total Area: | 0.00 |
| Approximatly Age: | 100+ |
| Property Type: | Detached |
| Style: | 2-Storey |
| Exterior: | Vinyl Siding |
| Garage Type: | Detached |
| (Parking/)Drive: | Private, P |
| Drive Parking Spaces: | 5 |
| Park #1 | |
| Parking Type: | Private, P |
| Park #2 | |
| Parking Type: | Private |
| Park #3 | |
| Parking Type: | Private Do |
| Pool: | None |
| Approximatly Age: | 100+ |
| CAC Included: | N |
| Water Included: | N |
| Cabel TV Included: | N |
| Common Elements Included: | N |
| Heat Included: | N |
| Parking Included: | N |
| Condo Tax Included: | N |
| Building Insurance Included: | N |
| Fireplace/Stove: | N |
| Heat Type: | Forced Air |
| Central Air Conditioning: | Central Air |
| Central Vac: | N |
| Laundry Level: | Syste |
| Ensuite Laundry: | F |
| Sewers: | Sewer |
| Utilities-Cable: | A |
| Utilities-Hydro: | Y |
$
%
Years
This calculator is for demonstration purposes only. Always consult a professional
financial advisor before making personal financial decisions.
| Although the information displayed is believed to be accurate, no warranties or representations are made of any kind. |
| EXP REALTY |
- Listing -1 of 0
|
|

Arthur Sercan & Jenny Spanos
Sales Representative
Dir:
416-723-4688
Bus:
416-445-8855
| Book Showing | Email a Friend |
Jump To:
At a Glance:
| Type: | Freehold - Detached |
| Area: | Renfrew |
| Municipality: | Arnprior |
| Neighbourhood: | 550 - Arnprior |
| Style: | 2-Storey |
| Lot Size: | x 49.95(Feet) |
| Approximate Age: | 100+ |
| Tax: | $3,243 |
| Maintenance Fee: | $0 |
| Beds: | 3 |
| Baths: | 2 |
| Garage: | 0 |
| Fireplace: | N |
| Air Conditioning: | |
| Pool: | None |
Locatin Map:
Payment Calculator:

Listing added to your favorite list
Looking for resale homes?

By agreeing to Terms of Use, you will have ability to search up to 297189 listings and access to richer information than found on REALTOR.ca through my website.


