$619,995
Available - For Sale
Listing ID: C12054058
503 Beecroft Road , Toronto, M2N 0A2, Toronto
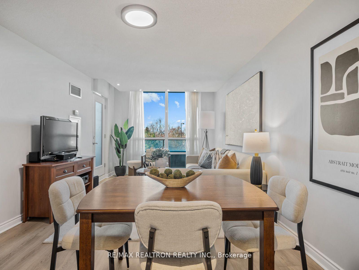
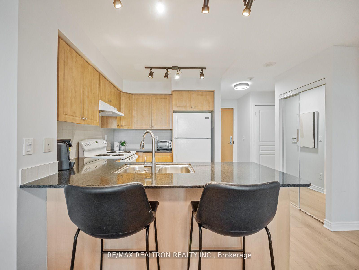
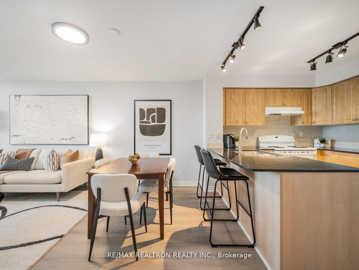
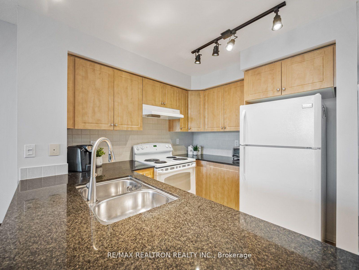
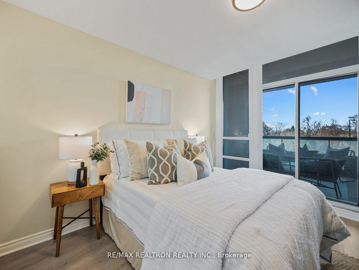
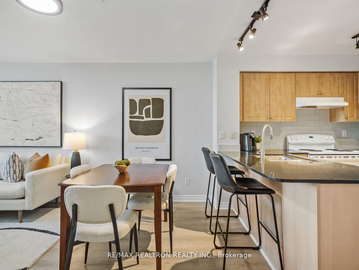
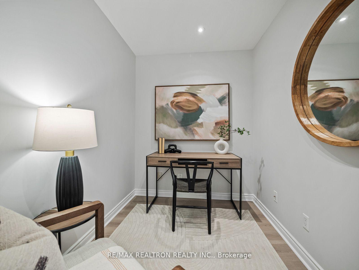
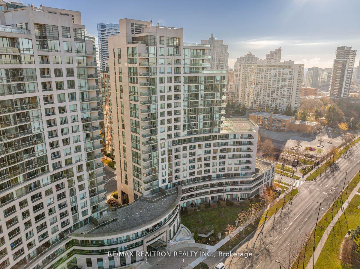
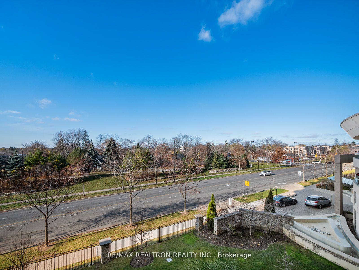
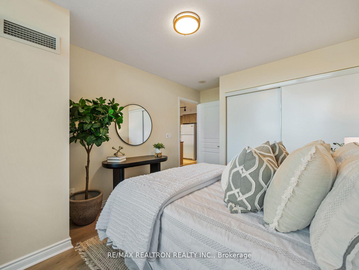
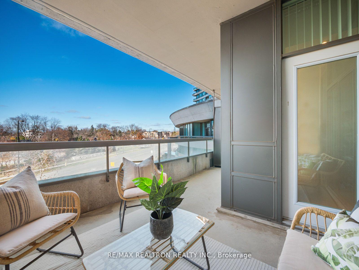
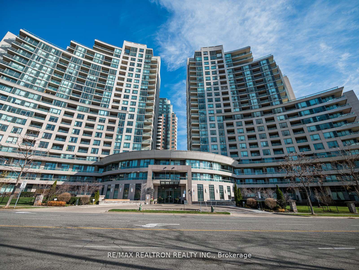
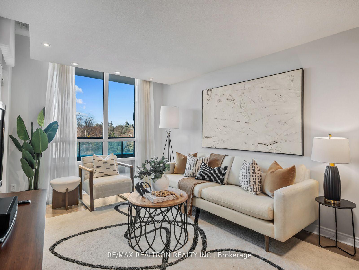
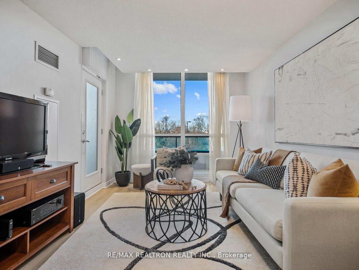
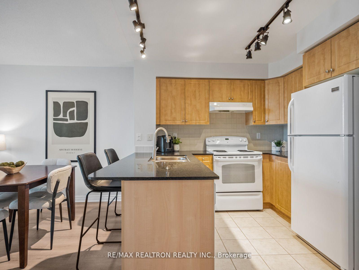
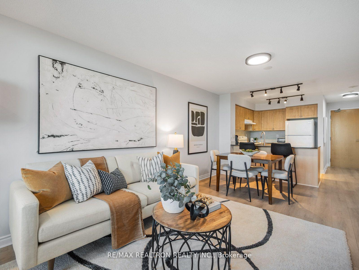
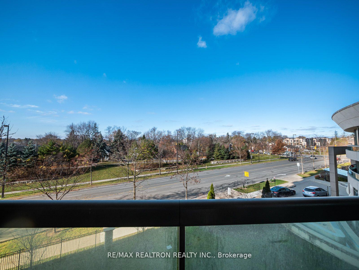
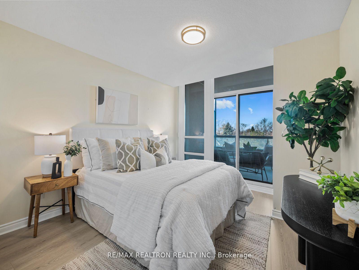
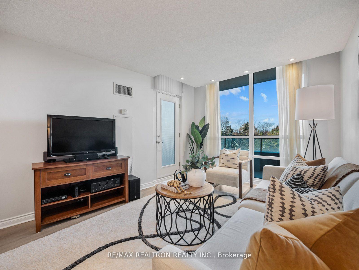
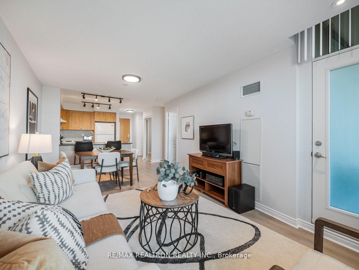
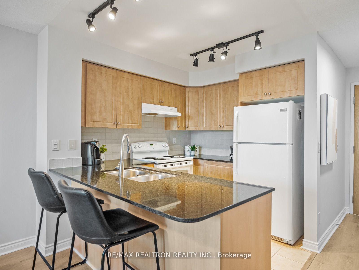
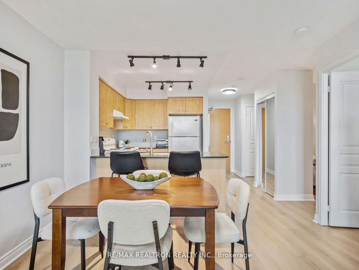
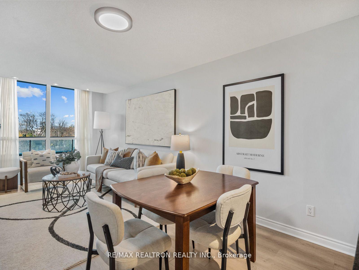
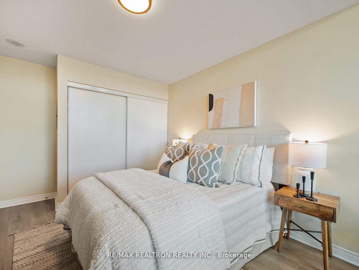
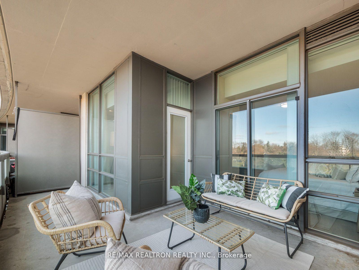
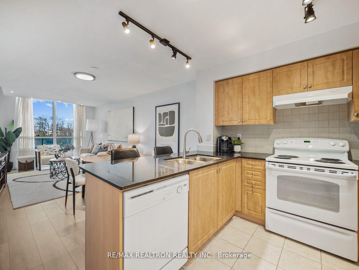
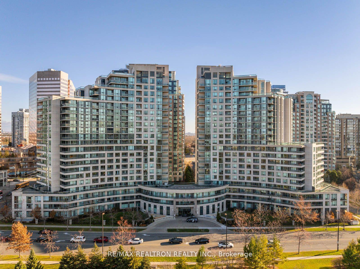
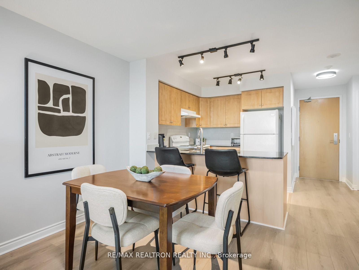
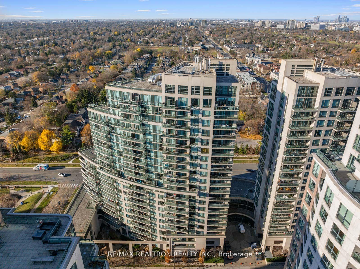
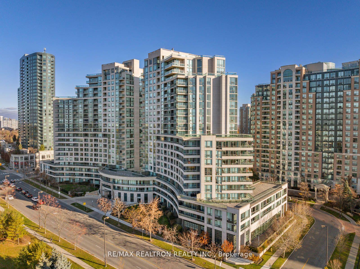
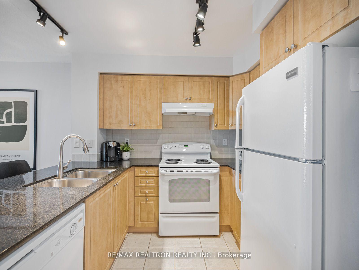
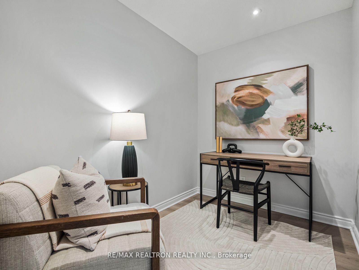
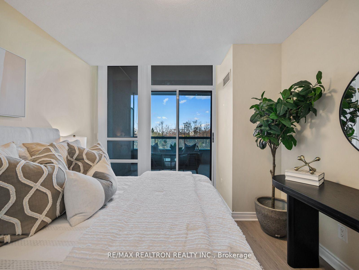
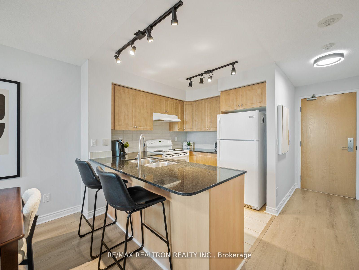
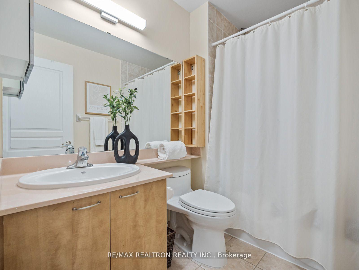
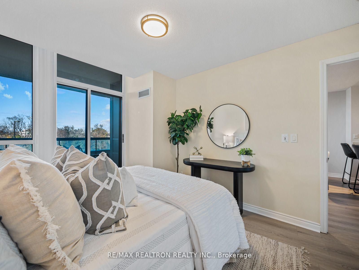
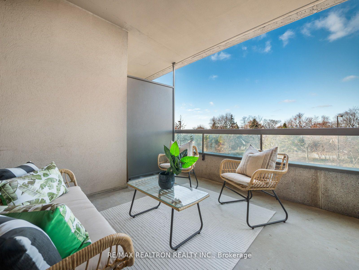





































| Discover this beautifully updated 1+Den condo that perfectly blends style and functionality. Boasting a spacious layout, the unit features a versatile den ideal for a home office or cozy nursery. The oversized west-facing balcony offers stunning sunset views, creating a serene space to unwind or entertain.Tastefully renovated, the condo exudes modern elegance while ensuring a comfortable living experience. The open-concept living area provides ample room for relaxation, while the thoughtfully designed kitchen and finishes make it both practical and inviting.Located just steps from vibrant Yonge Street, you'll enjoy easy access to top-tier shopping, diverse dining options, and seamless transit connections. The neighbourhood is known for its excellent schools, lush parks, and walkability, making it a perfect spot for both work and leisure.This gem is more than a home it's a lifestyle upgrade in one of Torontos most desirable locations. Dont miss your chance to make it yours! . **EXTRAS** Fridge, Stove, Dishwasher, Washer/Dryer, All ELFS. All Window Coverings, 1 Parking space and Locker. |
| Price | $619,995 |
| Taxes: | $2389.00 |
| Occupancy by: | Owner |
| Address: | 503 Beecroft Road , Toronto, M2N 0A2, Toronto |
| Postal Code: | M2N 0A2 |
| Province/State: | Toronto |
| Directions/Cross Streets: | Yonge & Finch |
| Level/Floor | Room | Length(ft) | Width(ft) | Descriptions | |
| Room 1 | Ground | Living Ro | 10.86 | 12.23 | Laminate, Combined w/Dining, W/O To Terrace |
| Room 2 | Ground | Dining Ro | 10.82 | 6.53 | Laminate, Combined w/Living, Open Concept |
| Room 3 | Ground | Den | 10.56 | 6.07 | Laminate |
| Room 4 | Ground | Kitchen | 10.86 | 8.95 | Undermount Sink, Breakfast Bar, Granite Counters |
| Room 5 | Ground | Bedroom | 10.23 | 13.84 | Laminate, Closet, Large Window |
| Washroom Type | No. of Pieces | Level |
| Washroom Type 1 | 4 | Main |
| Washroom Type 2 | 0 | |
| Washroom Type 3 | 0 | |
| Washroom Type 4 | 0 | |
| Washroom Type 5 | 0 |
| Total Area: | 0.00 |
| Washrooms: | 1 |
| Heat Type: | Forced Air |
| Central Air Conditioning: | Central Air |
$
%
Years
This calculator is for demonstration purposes only. Always consult a professional
financial advisor before making personal financial decisions.
| Although the information displayed is believed to be accurate, no warranties or representations are made of any kind. |
| RE/MAX REALTRON REALTY INC. |
- Listing -1 of 0
|
|

Arthur Sercan & Jenny Spanos
Sales Representative
Dir:
416-723-4688
Bus:
416-445-8855
| Virtual Tour | Book Showing | Email a Friend |
Jump To:
At a Glance:
| Type: | Com - Condo Apartment |
| Area: | Toronto |
| Municipality: | Toronto C07 |
| Neighbourhood: | Willowdale West |
| Style: | Apartment |
| Lot Size: | x 0.00() |
| Approximate Age: | |
| Tax: | $2,389 |
| Maintenance Fee: | $747.52 |
| Beds: | 1+1 |
| Baths: | 1 |
| Garage: | 0 |
| Fireplace: | N |
| Air Conditioning: | |
| Pool: |
Locatin Map:
Payment Calculator:

Listing added to your favorite list
Looking for resale homes?

By agreeing to Terms of Use, you will have ability to search up to 297189 listings and access to richer information than found on REALTOR.ca through my website.


