$775,000
Available - For Sale
Listing ID: X12008869
550 Donald Stre , Overbrook - Castleheights and Area, K1K 1L7, Ottawa
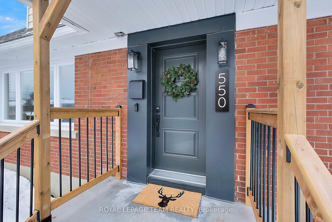
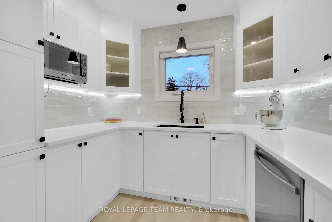
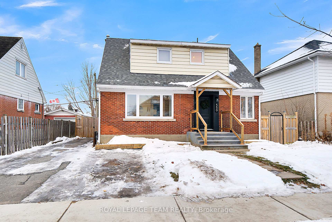
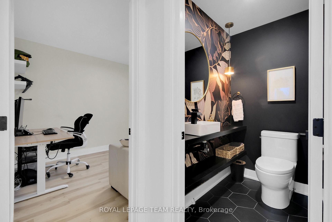
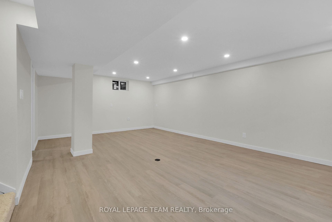
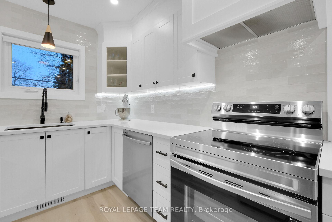
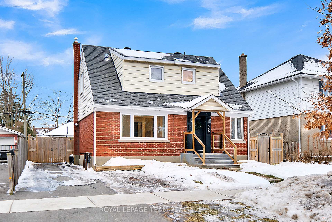
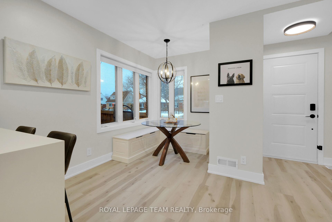
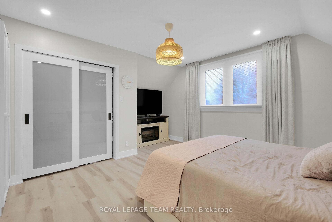
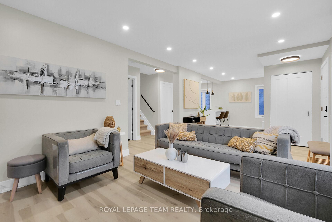
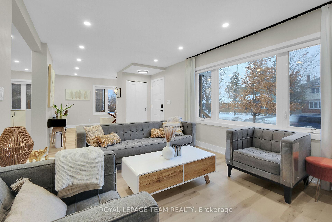
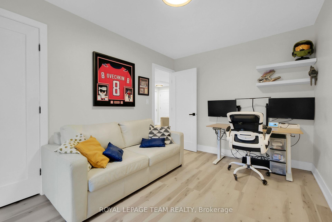

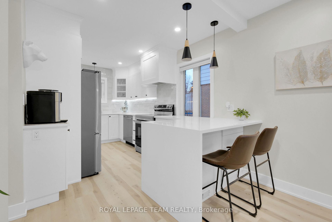
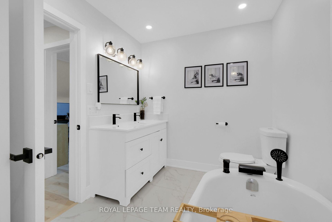
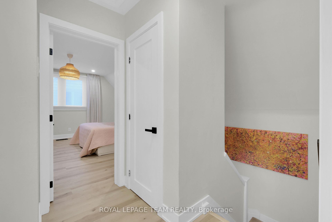
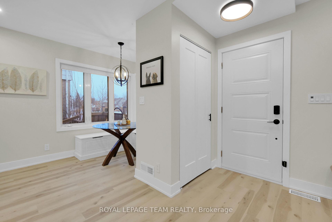
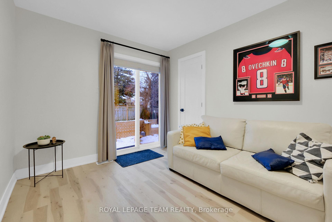
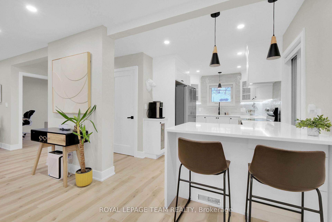
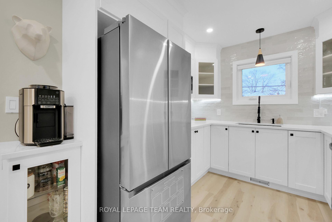
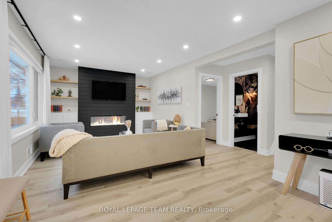
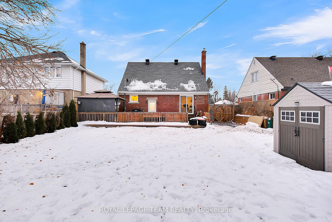
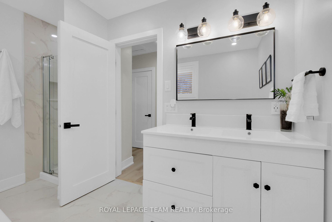
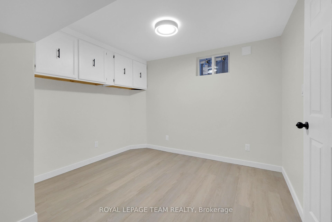
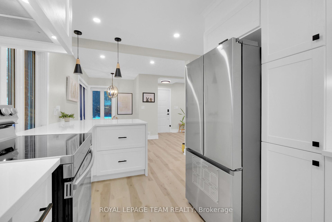
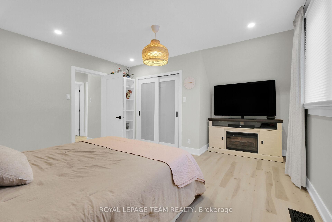
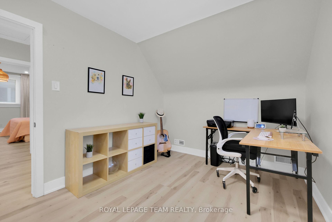
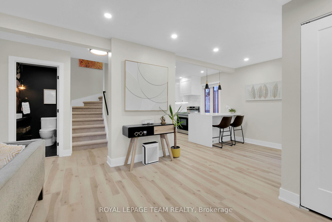
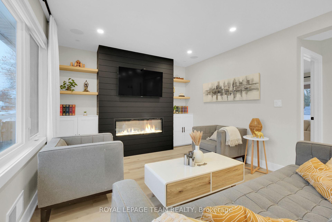
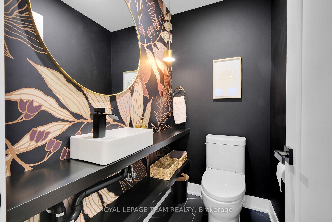
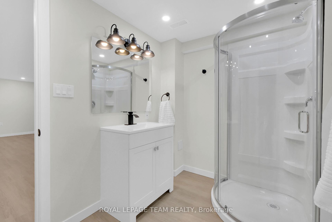
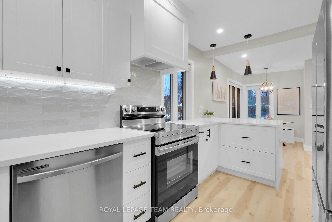
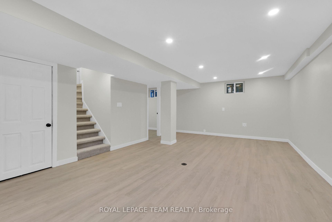
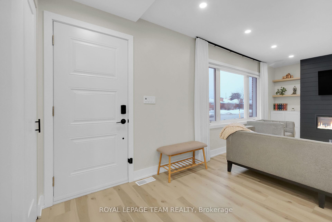
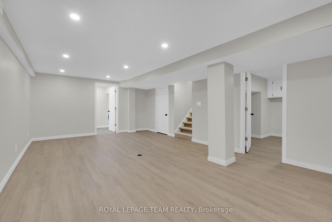
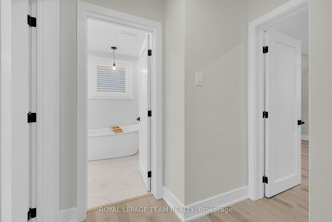
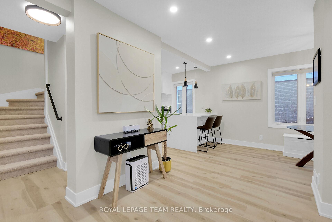
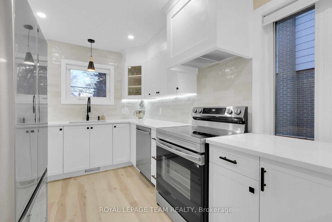
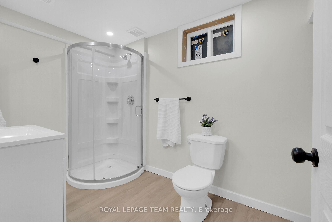
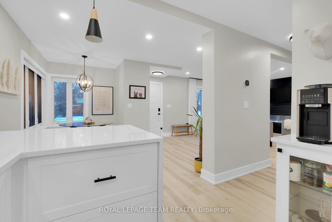
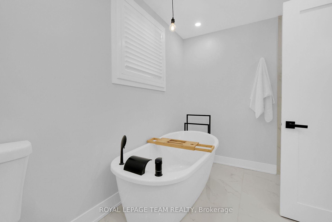
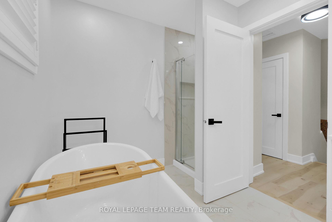
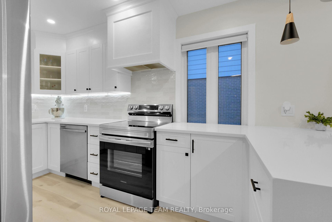
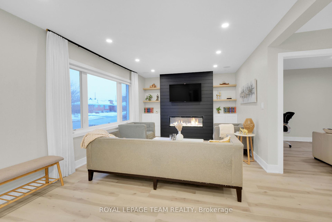












































| Welcome to this beautifully remodeled and energy-efficient home in the desirable Overbrook neighborhood. Thoughtfully updated from top to bottom, this spacious home offers a perfect blend of modern style and practical living. Enjoy peace of mind with a brand-new kitchen, bathrooms, flooring, paint, furnace, air conditioner, roof, some windows, doors and moreall designed with contemporary finishes and quality craftsmanship.The main floor features a bright and inviting living space with a large window that floods the room with natural light. The stunning open-concept kitchen boasts quartz countertops, stainless steel appliances, and a dining area that flows seamlessly into the living space. A third bedroom on this level offers flexibility, whether as a guest room, home office, or playroom. A stylish new powder room completes the floor. Upstairs, you'll find two generously sized bedrooms and a beautifully renovated bathroom. The primary suite includes a spacious walk-in closet, providing ample storage. The finished basement expands your living options with a versatile recreation room, a full bathroom combined with a laundry room, and an office/den is ideal for working from home or additional living space. A separate back entrance provides access to both the main floor and basement, offering great potential for A DUPLEX OR AN IN-LAW SUITE. Step outside to the large backyard, perfect for entertaining or relaxing. The deck, gazebo, and two sheds add functionality and charm to the outdoor space. Situated in a walkable, family-friendly, and bike-friendly community, this home is just minutes from parks, schools, shopping, and public transit, making it an ideal choice for families and professionals alike! Book your personal showing today. |
| Price | $775,000 |
| Taxes: | $4424.00 |
| Assessment Year: | 2024 |
| Occupancy by: | Vacant |
| Address: | 550 Donald Stre , Overbrook - Castleheights and Area, K1K 1L7, Ottawa |
| Directions/Cross Streets: | Donald St and St Laurent Blvd |
| Rooms: | 6 |
| Rooms +: | 2 |
| Bedrooms: | 3 |
| Bedrooms +: | 0 |
| Family Room: | F |
| Basement: | Finished, Separate Ent |
| Level/Floor | Room | Length(ft) | Width(ft) | Descriptions | |
| Room 1 | Main | Kitchen | 15.42 | 8.43 | Breakfast Bar, Backsplash |
| Room 2 | Main | Dining Ro | 9.15 | 6 | |
| Room 3 | Main | Living Ro | 16.01 | 11.25 | Fireplace, Large Window, Pot Lights |
| Room 4 | Main | Bedroom 3 | 13.58 | 9.09 | W/O To Deck |
| Room 5 | Second | Primary B | 15.68 | 13.68 | Walk-In Closet(s) |
| Room 6 | Second | Bedroom 2 | 11.41 | 10.66 | |
| Room 7 | Basement | Recreatio | 21.91 | 14.01 | |
| Room 8 | Basement | Office | 11.51 | 9.84 | Closet |
| Washroom Type | No. of Pieces | Level |
| Washroom Type 1 | 5 | Second |
| Washroom Type 2 | 2 | Main |
| Washroom Type 3 | 3 | Basement |
| Washroom Type 4 | 0 | |
| Washroom Type 5 | 0 |
| Total Area: | 0.00 |
| Property Type: | Detached |
| Style: | 2-Storey |
| Exterior: | Brick, Vinyl Siding |
| Garage Type: | None |
| Drive Parking Spaces: | 3 |
| Pool: | None |
| Approximatly Square Footage: | 1100-1500 |
| Property Features: | Public Trans, Rec./Commun.Centre |
| CAC Included: | N |
| Water Included: | N |
| Cabel TV Included: | N |
| Common Elements Included: | N |
| Heat Included: | N |
| Parking Included: | N |
| Condo Tax Included: | N |
| Building Insurance Included: | N |
| Fireplace/Stove: | Y |
| Heat Type: | Forced Air |
| Central Air Conditioning: | Central Air |
| Central Vac: | N |
| Laundry Level: | Syste |
| Ensuite Laundry: | F |
| Sewers: | Sewer |
$
%
Years
This calculator is for demonstration purposes only. Always consult a professional
financial advisor before making personal financial decisions.
| Although the information displayed is believed to be accurate, no warranties or representations are made of any kind. |
| ROYAL LEPAGE TEAM REALTY |
- Listing -1 of 0
|
|

Arthur Sercan & Jenny Spanos
Sales Representative
Dir:
416-723-4688
Bus:
416-445-8855
| Book Showing | Email a Friend |
Jump To:
At a Glance:
| Type: | Freehold - Detached |
| Area: | Ottawa |
| Municipality: | Overbrook - Castleheights and Area |
| Neighbourhood: | 3502 - Overbrook/Castle Heights |
| Style: | 2-Storey |
| Lot Size: | x 100.00(Metres) |
| Approximate Age: | |
| Tax: | $4,424 |
| Maintenance Fee: | $0 |
| Beds: | 3 |
| Baths: | 3 |
| Garage: | 0 |
| Fireplace: | Y |
| Air Conditioning: | |
| Pool: | None |
Locatin Map:
Payment Calculator:

Listing added to your favorite list
Looking for resale homes?

By agreeing to Terms of Use, you will have ability to search up to 297189 listings and access to richer information than found on REALTOR.ca through my website.


