$849,000
Available - For Sale
Listing ID: E11963633
1402 Simcoe Stre South , Oshawa, L1H 4M4, Durham
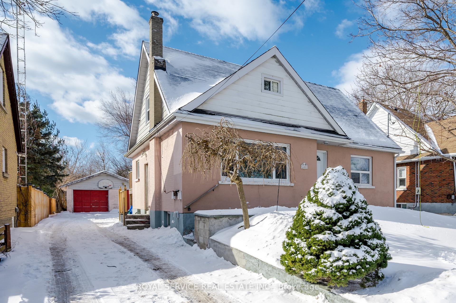
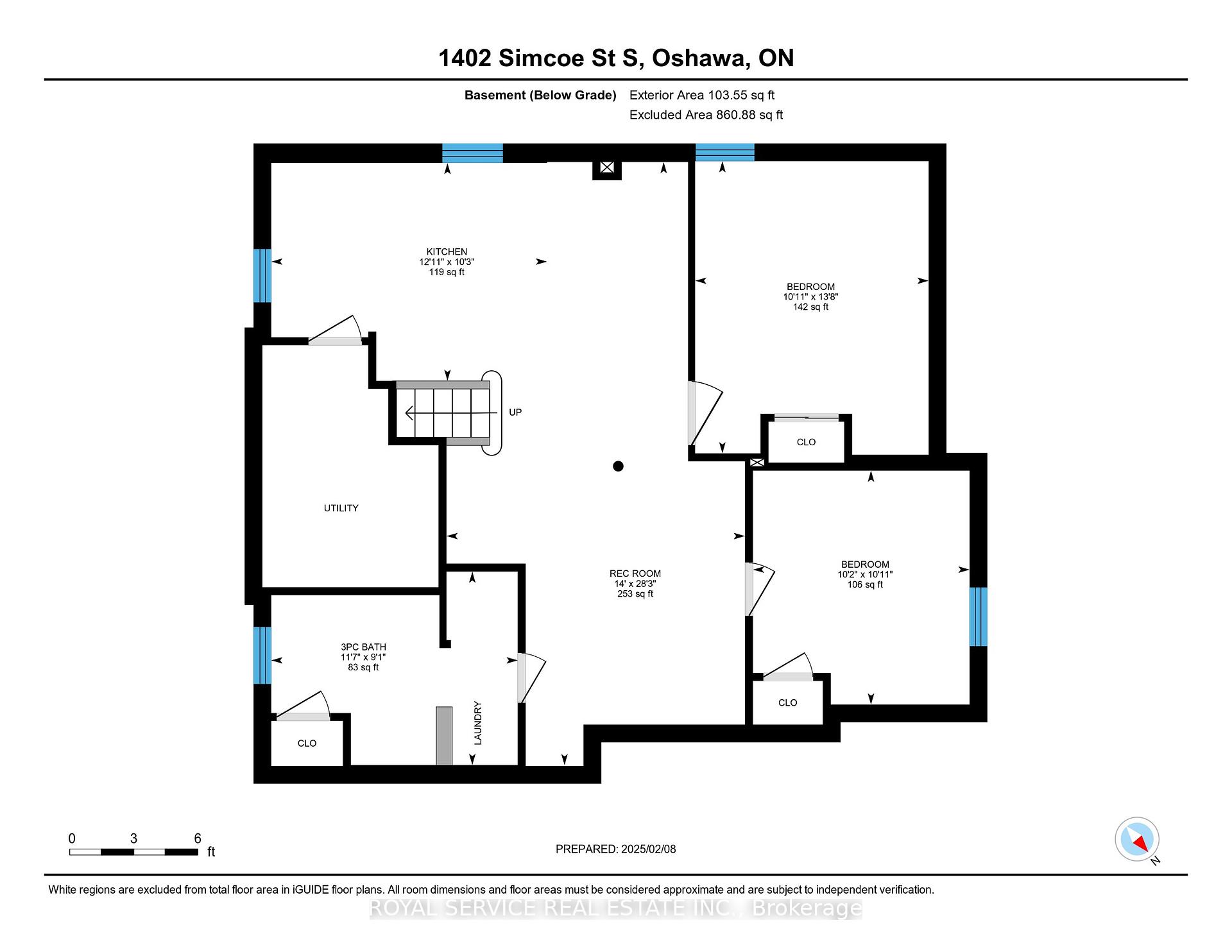
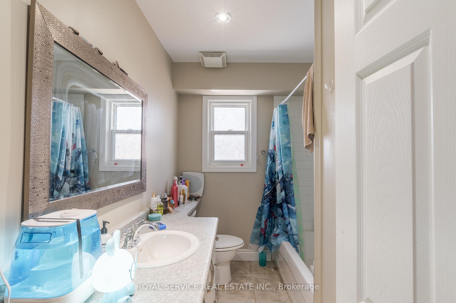
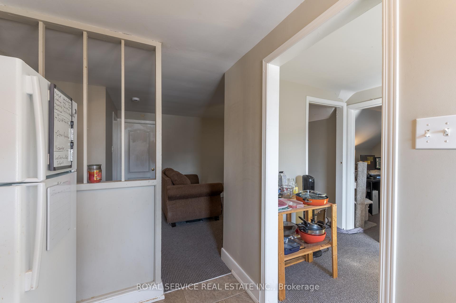
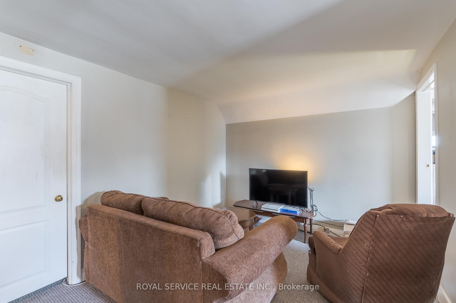
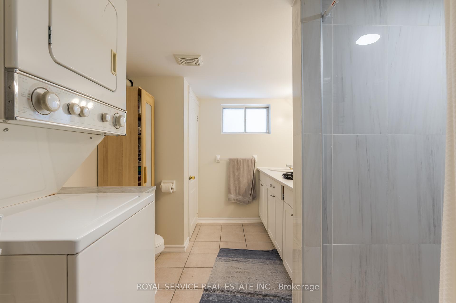
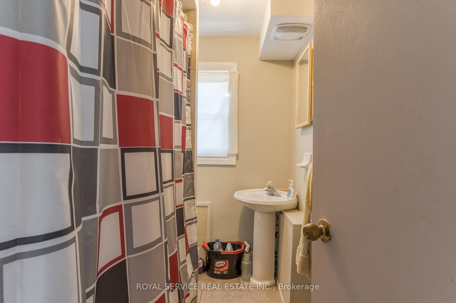
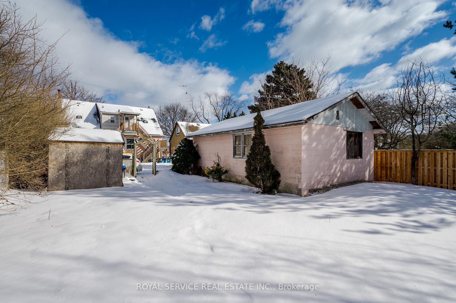
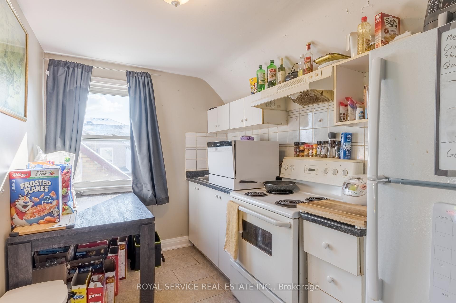
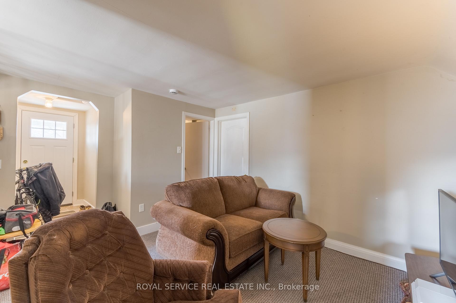

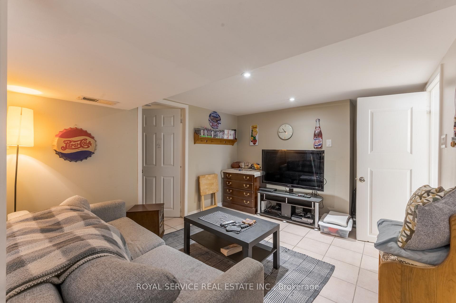
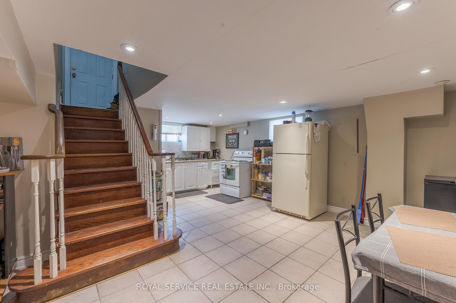

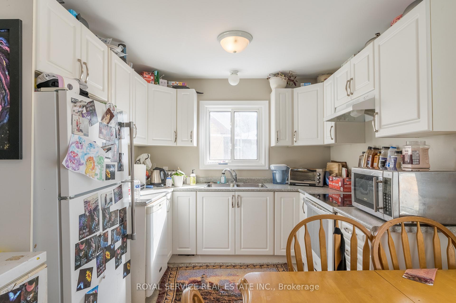
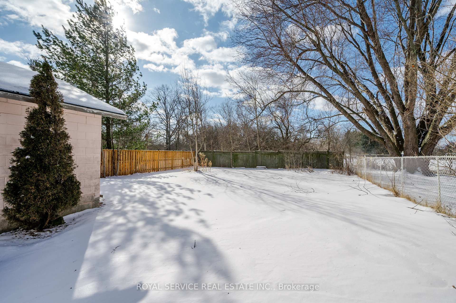
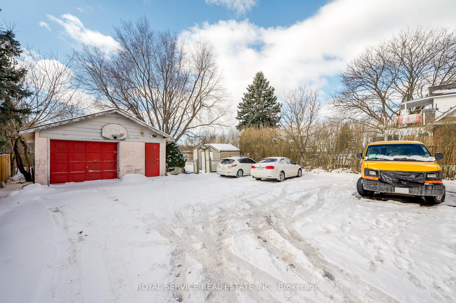
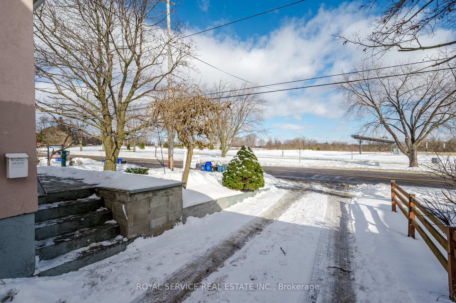
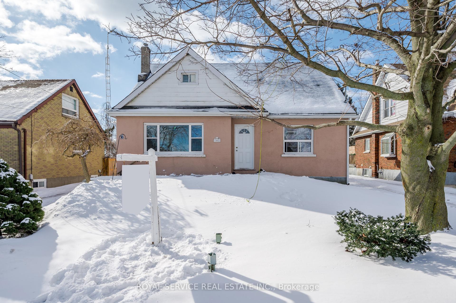
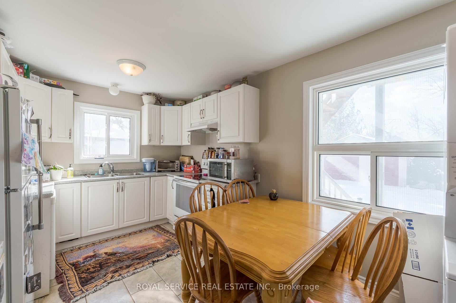
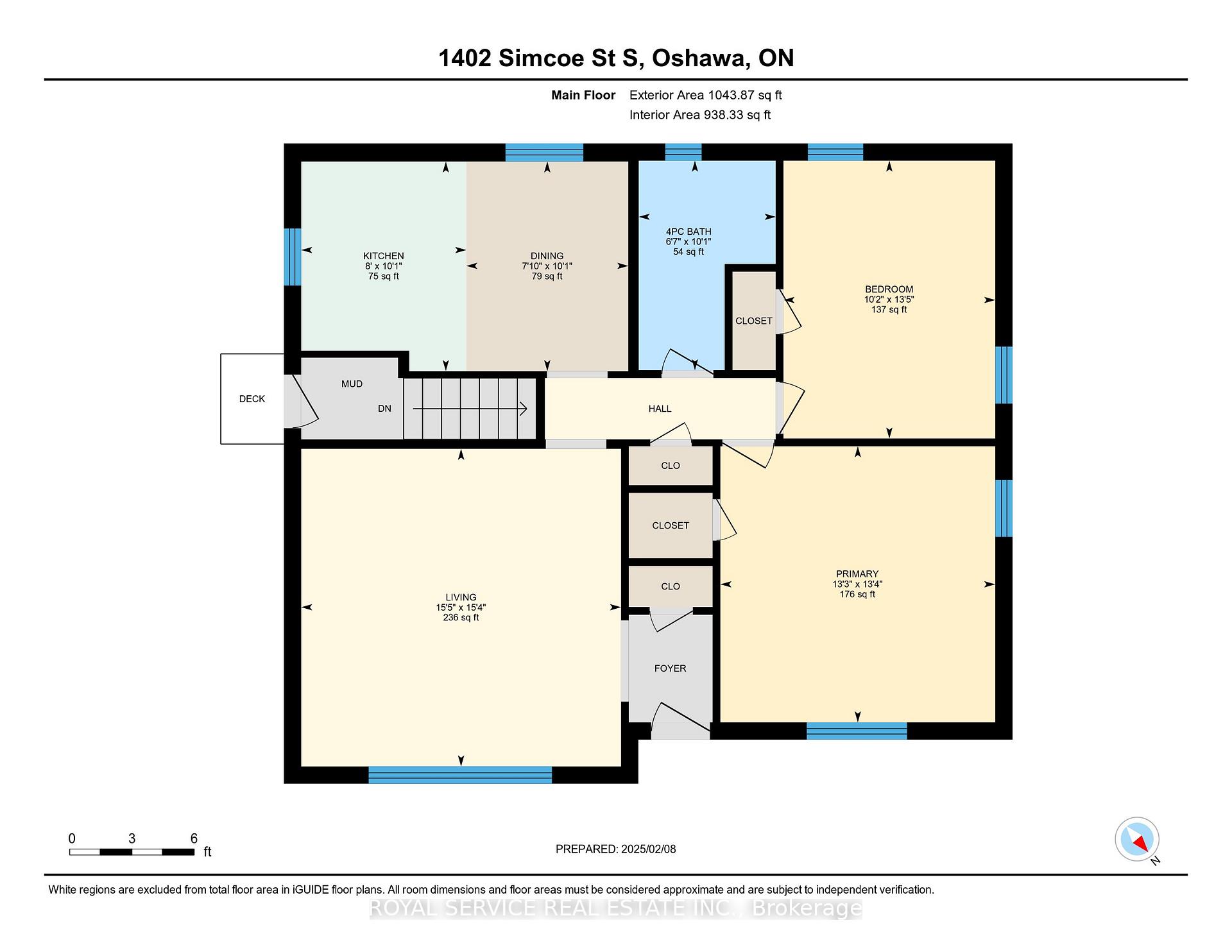
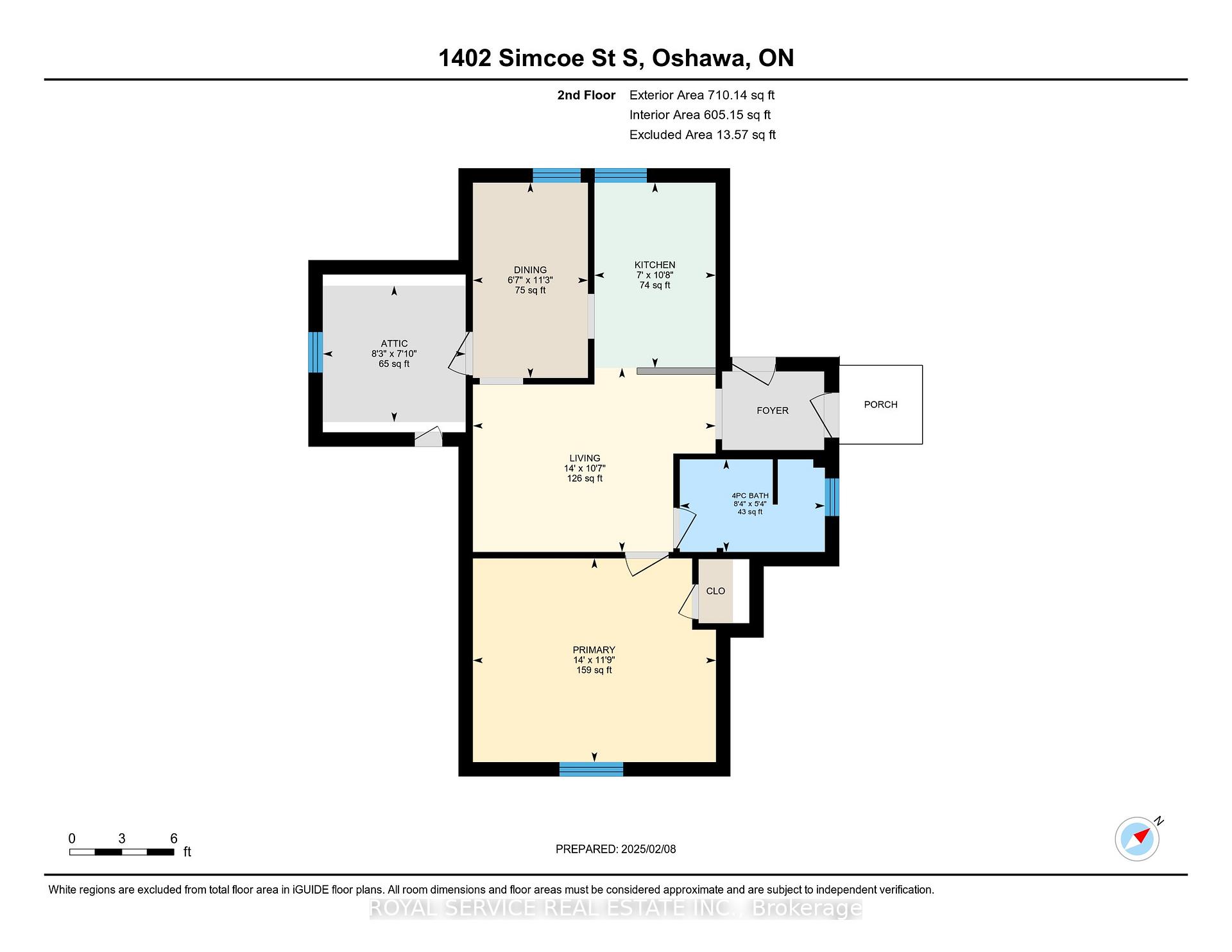
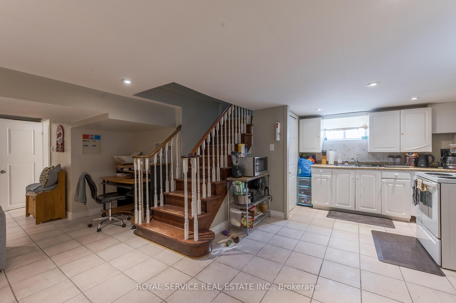
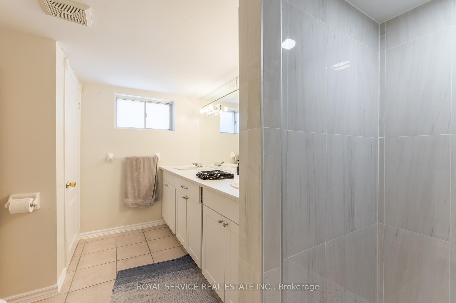
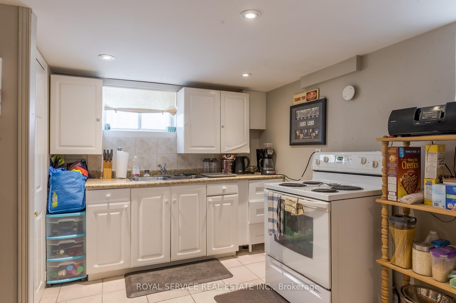
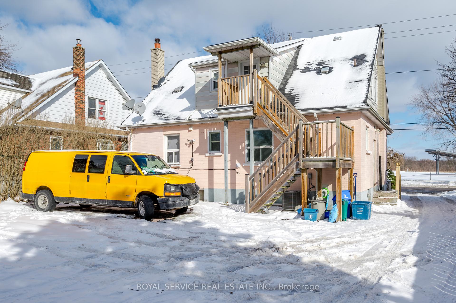
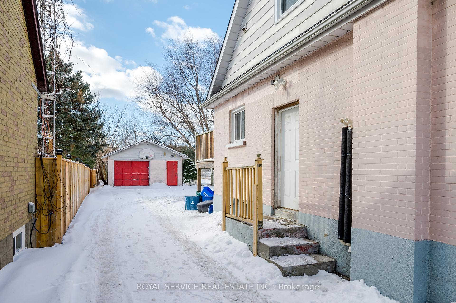
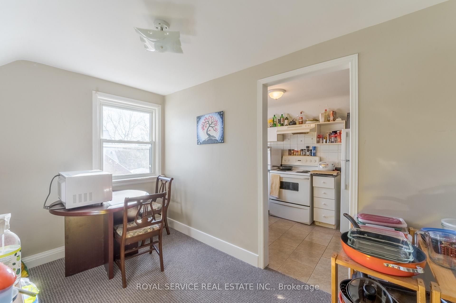
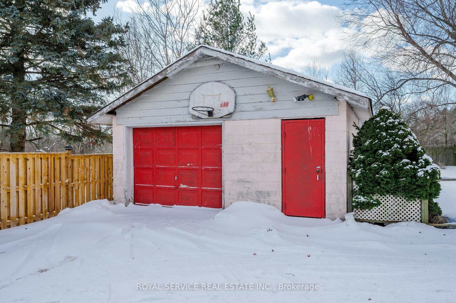
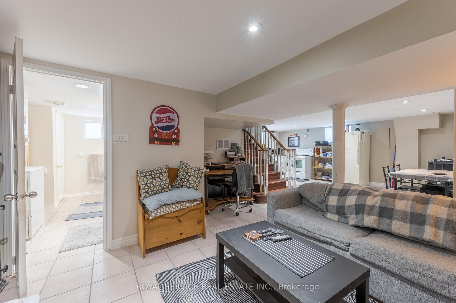
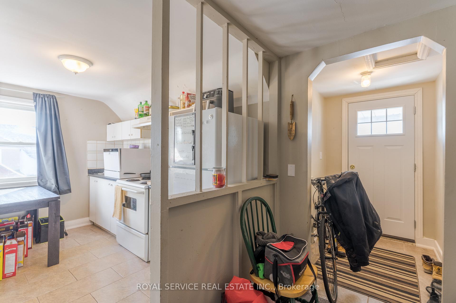































| Discover an exceptional investment opportunity with this triplex in the heart of Oshawa. Perfect for savvy investors looking to build their rental portfolio, this property offers multiple income streams under one roof. The building features five spacious bedrooms and three full bathrooms spread across three separate units, each thoughtfully designed for comfortable living.Currently generating steady rental income, this triplex presents a fantastic opportunity to expand your real estate holdings. The layout maximizes space efficiency, making it attractive to potential tenants while ensuring solid returns for property owners. Each unit comes with its own private entrance, providing tenants with the independence they desire.Located in a sought-after neighbourhood, tenants enjoy easy access to Durham College, Ontario Tech University, shopping centers, and major transportation routes. The building's solid structure and practical design make it an ideal choice for both seasoned investors and those just starting their real estate journey.Don't miss this chance to own a turn-key investment property that combines practical living spaces with strong income potential. This triplex offers the perfect blend of value and opportunity in Oshawa's growing real estate market. Schedule your viewing today! |
| Price | $849,000 |
| Taxes: | $5326.08 |
| Assessment Year: | 2025 |
| Occupancy by: | Tenant |
| Address: | 1402 Simcoe Stre South , Oshawa, L1H 4M4, Durham |
| Acreage: | Not Appl |
| Directions/Cross Streets: | Simcoe St S and Wentworth |
| Rooms: | 10 |
| Bedrooms: | 5 |
| Bedrooms +: | 0 |
| Family Room: | F |
| Basement: | Finished |
| Washroom Type | No. of Pieces | Level |
| Washroom Type 1 | 3 | Lower |
| Washroom Type 2 | 4 | Second |
| Washroom Type 3 | 4 | Main |
| Washroom Type 4 | 0 | |
| Washroom Type 5 | 0 |
| Total Area: | 0.00 |
| Property Type: | Triplex |
| Style: | 2-Storey |
| Exterior: | Stucco (Plaster) |
| Garage Type: | Detached |
| (Parking/)Drive: | Private |
| Drive Parking Spaces: | 3 |
| Park #1 | |
| Parking Type: | Private |
| Park #2 | |
| Parking Type: | Private |
| Pool: | None |
| CAC Included: | N |
| Water Included: | N |
| Cabel TV Included: | N |
| Common Elements Included: | N |
| Heat Included: | N |
| Parking Included: | N |
| Condo Tax Included: | N |
| Building Insurance Included: | N |
| Fireplace/Stove: | N |
| Heat Type: | Forced Air |
| Central Air Conditioning: | Central Air |
| Central Vac: | N |
| Laundry Level: | Syste |
| Ensuite Laundry: | F |
| Sewers: | Sewer |
$
%
Years
This calculator is for demonstration purposes only. Always consult a professional
financial advisor before making personal financial decisions.
| Although the information displayed is believed to be accurate, no warranties or representations are made of any kind. |
| ROYAL SERVICE REAL ESTATE INC. |
- Listing -1 of 0
|
|

Arthur Sercan & Jenny Spanos
Sales Representative
Dir:
416-723-4688
Bus:
416-445-8855
| Virtual Tour | Book Showing | Email a Friend |
Jump To:
At a Glance:
| Type: | Freehold - Triplex |
| Area: | Durham |
| Municipality: | Oshawa |
| Neighbourhood: | Lakeview |
| Style: | 2-Storey |
| Lot Size: | x 188.19(Feet) |
| Approximate Age: | |
| Tax: | $5,326.08 |
| Maintenance Fee: | $0 |
| Beds: | 5 |
| Baths: | 3 |
| Garage: | 0 |
| Fireplace: | N |
| Air Conditioning: | |
| Pool: | None |
Locatin Map:
Payment Calculator:

Listing added to your favorite list
Looking for resale homes?

By agreeing to Terms of Use, you will have ability to search up to 297189 listings and access to richer information than found on REALTOR.ca through my website.


