$2,795,000
Available - For Sale
Listing ID: X12043204
586 Pleasant Park Road , Alta Vista and Area, K1H 5N1, Ottawa
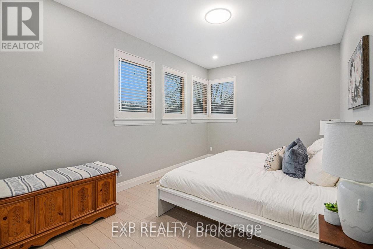
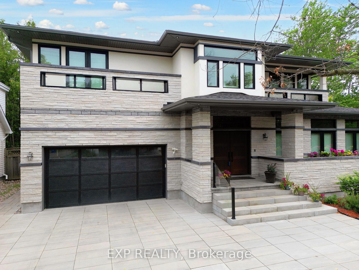
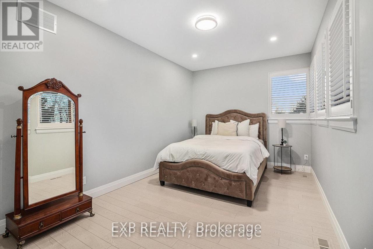
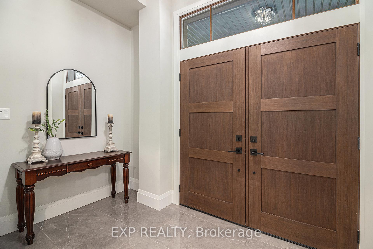
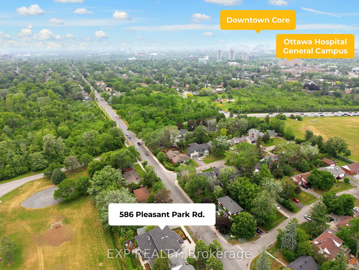
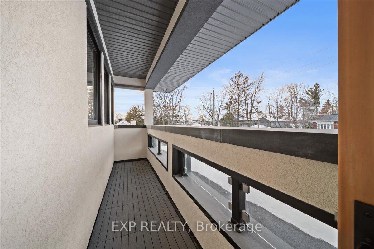

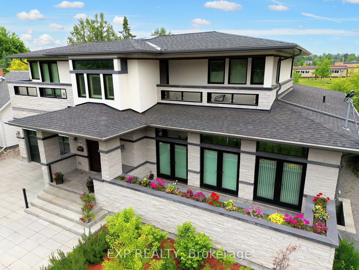
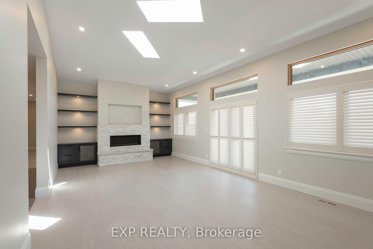
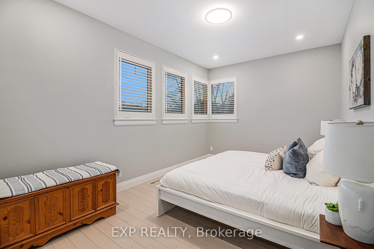
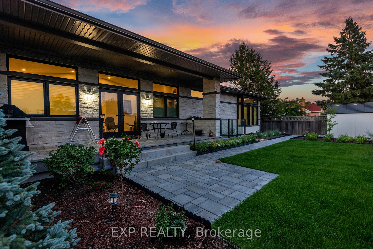
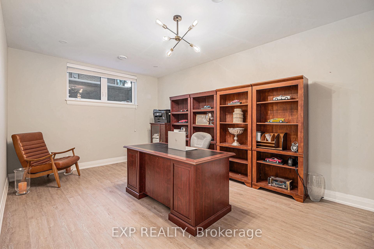
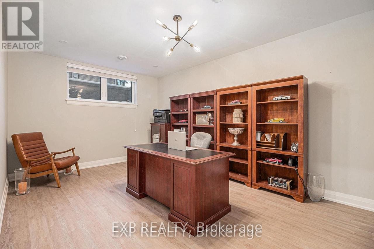
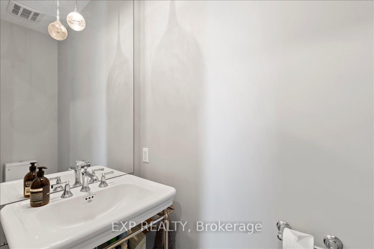
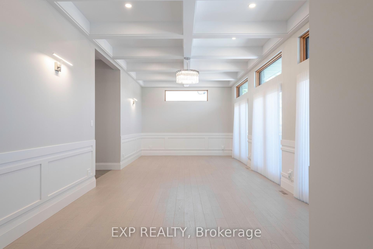
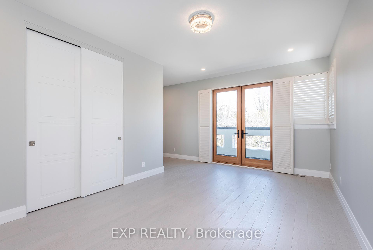
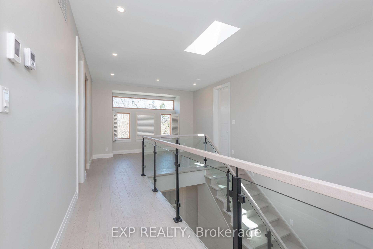
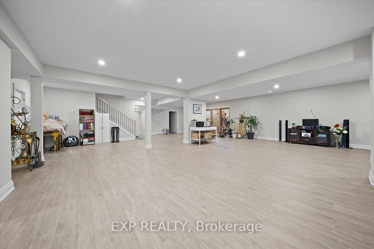
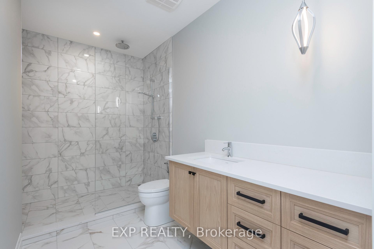
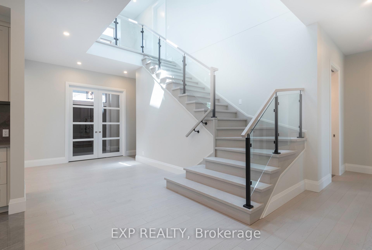
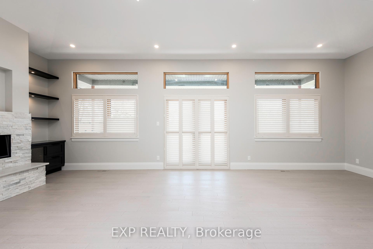
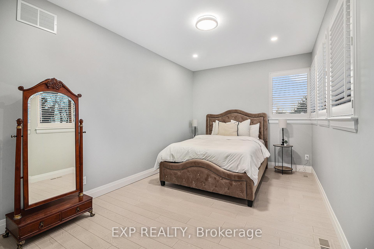
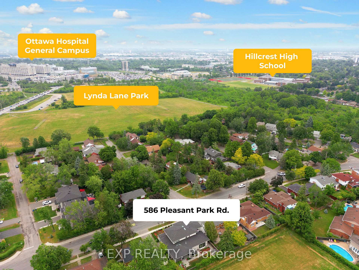
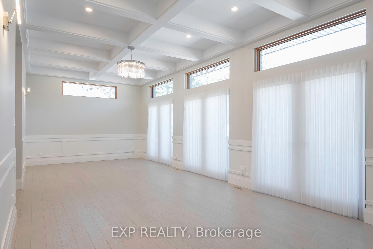
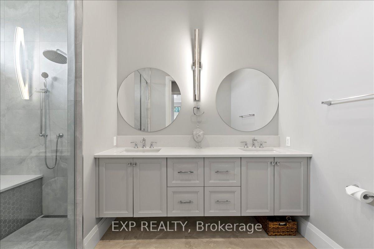
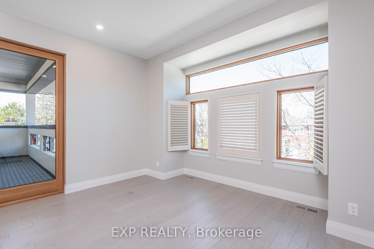
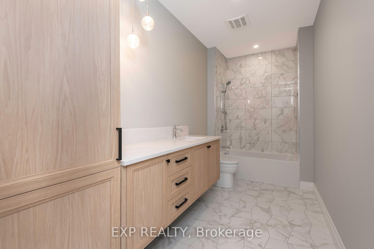
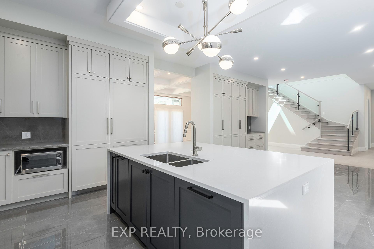
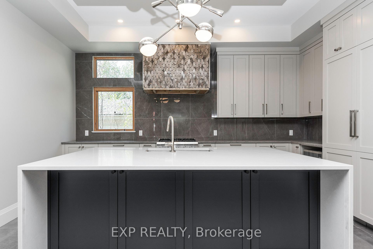
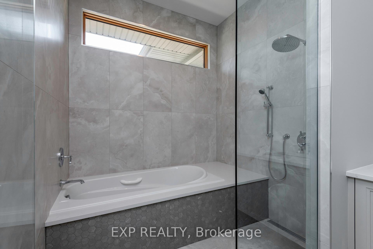
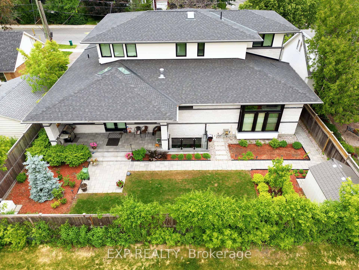
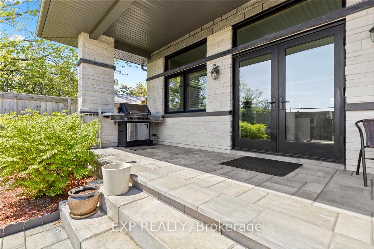
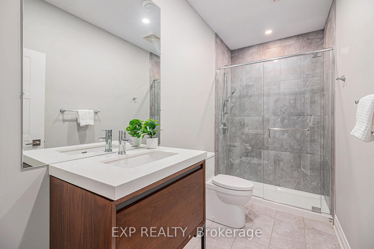
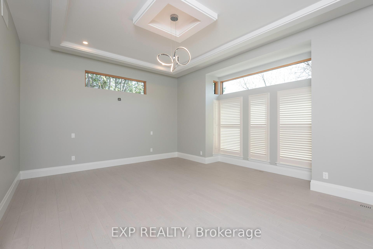
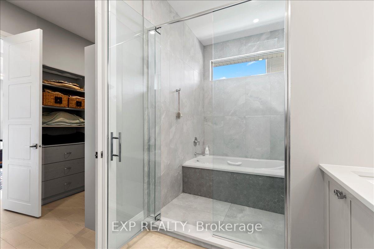
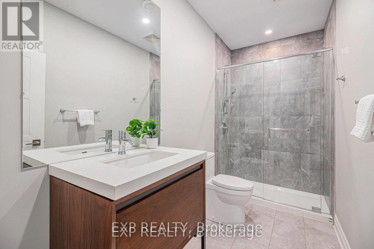
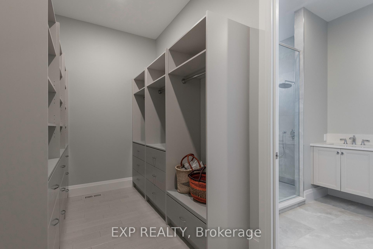
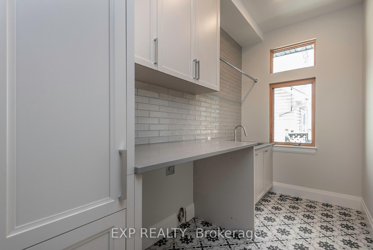
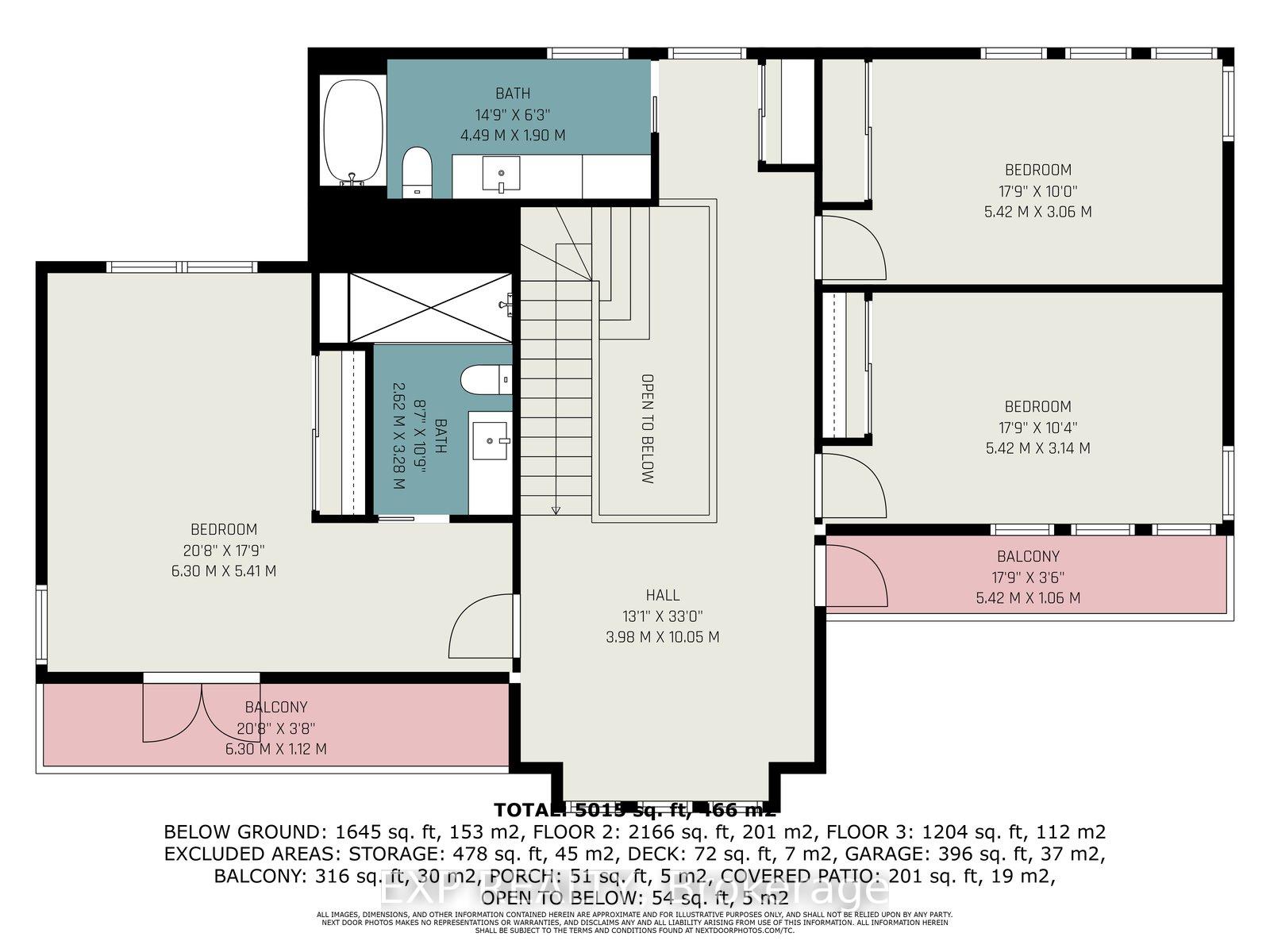
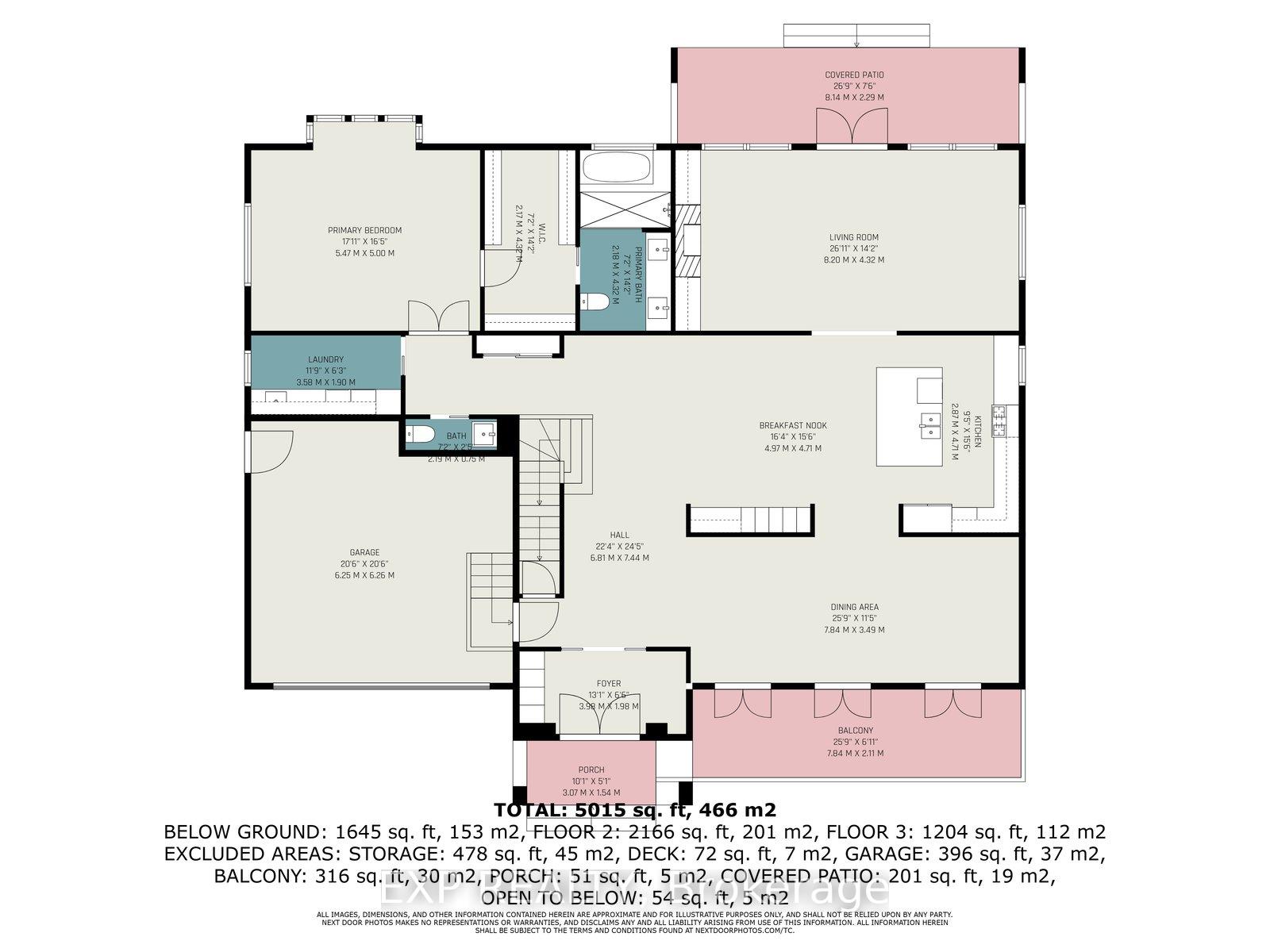
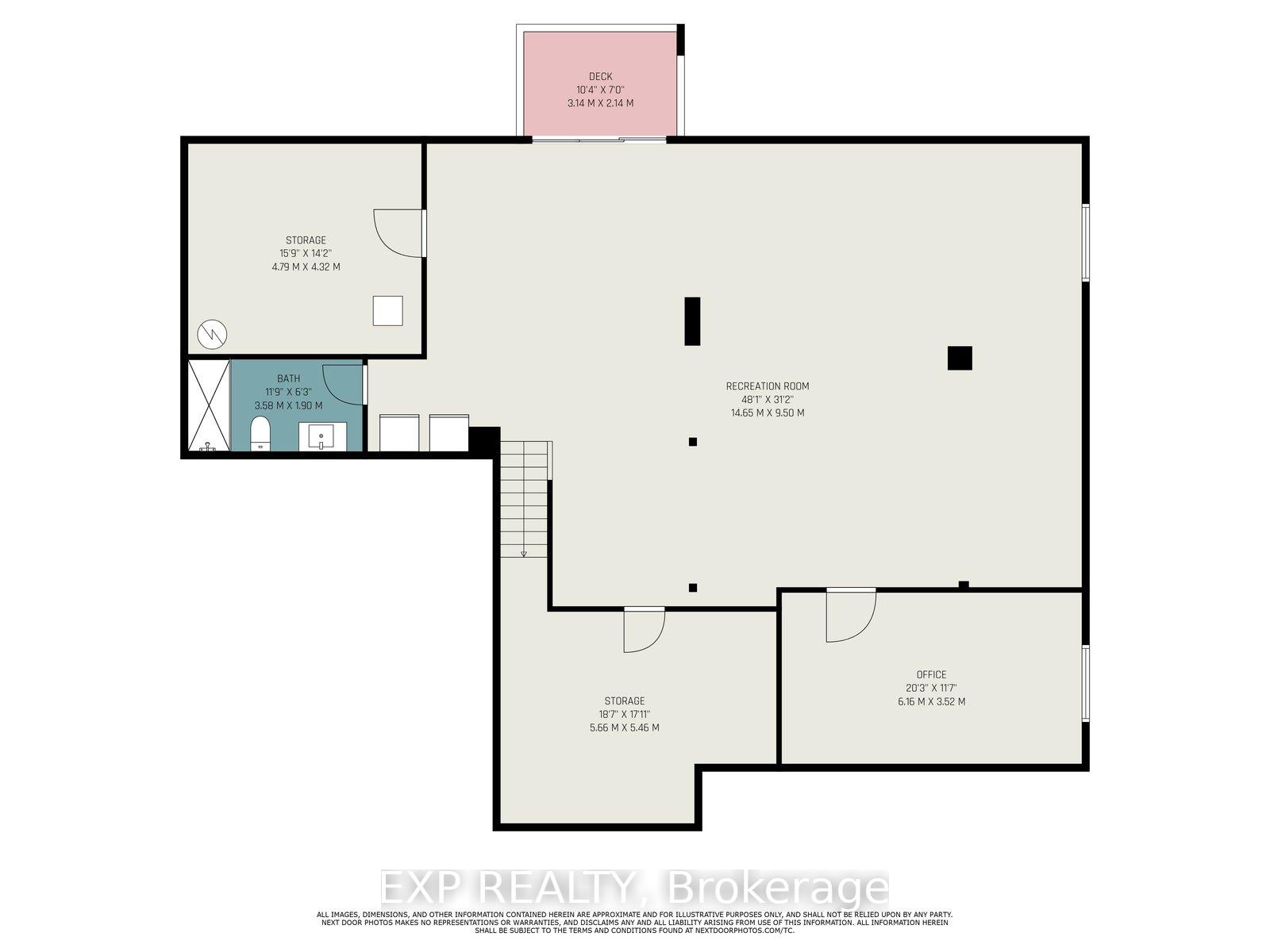









































| Luxury 2021 custom-built home featuring only the highest quality workmanship, superior materials and over 5,000 sq ft of living space. Unique Prairie Style architecture makes use of horizontal lines, open floor plans, and 3 balconies throughout providing harmony with the surrounding landscape. Double front doors lead to an entrance foyer with mirrored closet doors and French pocket doors leading to a grand dining room with a linear balcony. Modern kitchen has floor to ceiling cabinets including a pantry wall, gas stove and built in appliances designed by Astro Kitchens. There is a spacious main floor bedroom with custom walk in closet. The ensuite features a glass enclosed bathtub with seamless standing shower. Living room has linear gas fireplace and built in wall cabinets leading to a covered porch perfect for sitting outside. Main floor laundry room with granite counters, deep laundry sink and floor to ceiling Astro cabinets including a broom closet. Hardwood stairs with glass railing lead upstairs to a seating area with adjacent balcony. A second primary bedroom with a luxury ensuite and balcony can be found on the second floor. Finished basement features potlights throughout, a 5th bedroom, a luxury bathroom, ample storage space, and an enclosed walkout to open space. Soaring ceilings, skylights, and radiant heated tiles and hardwood floors throughout including the covered backyard patio and garage. The fully drywalled double car garage is finished with epoxy flooring. Landscaped fenced backyard has interlock, a shed with no rear neighbours offering privacy, your perfect oasis in the city. In close proximity to the General hospital, CHEO and Riverside hospital |
| Price | $2,795,000 |
| Taxes: | $14386.42 |
| Occupancy by: | Owner |
| Address: | 586 Pleasant Park Road , Alta Vista and Area, K1H 5N1, Ottawa |
| Directions/Cross Streets: | From Smyth Rd to Lynda Lane, left on Pleasant Park |
| Rooms: | 12 |
| Rooms +: | 5 |
| Bedrooms: | 4 |
| Bedrooms +: | 1 |
| Family Room: | T |
| Basement: | Full, Finished |
| Level/Floor | Room | Length(ft) | Width(ft) | Descriptions | |
| Room 1 | Main | Foyer | 13.05 | 6.49 | |
| Room 2 | Main | Kitchen | 9.41 | 15.45 | |
| Room 3 | Main | Breakfast | 16.3 | 15.45 | |
| Room 4 | Main | Dining Ro | 25.72 | 11.45 | |
| Room 5 | Main | Living Ro | 26.9 | 14.17 | |
| Room 6 | Main | Primary B | 17.94 | 16.4 | Walk-In Closet(s), 5 Pc Ensuite |
| Room 7 | Main | Laundry | 11.74 | 6.23 | |
| Room 8 | Second | Bedroom 2 | 17.78 | 10.04 | |
| Room 9 | Second | Bedroom 3 | 17.78 | 10.3 | |
| Room 10 | Second | Bedroom 4 | 20.66 | 17.74 | |
| Room 11 | Lower | Recreatio | 48.05 | 31.16 | |
| Room 12 | Lower | Office | 20.2 | 11.55 |
| Washroom Type | No. of Pieces | Level |
| Washroom Type 1 | 2 | Main |
| Washroom Type 2 | 5 | Main |
| Washroom Type 3 | 3 | Second |
| Washroom Type 4 | 3 | Lower |
| Washroom Type 5 | 0 | |
| Washroom Type 6 | 2 | Main |
| Washroom Type 7 | 5 | Main |
| Washroom Type 8 | 3 | Second |
| Washroom Type 9 | 3 | Lower |
| Washroom Type 10 | 0 | |
| Washroom Type 11 | 2 | Main |
| Washroom Type 12 | 5 | Main |
| Washroom Type 13 | 3 | Second |
| Washroom Type 14 | 3 | Lower |
| Washroom Type 15 | 0 |
| Total Area: | 0.00 |
| Property Type: | Detached |
| Style: | 2-Storey |
| Exterior: | Stone, Concrete |
| Garage Type: | Attached |
| Drive Parking Spaces: | 5 |
| Pool: | None |
| Approximatly Square Footage: | 3500-5000 |
| Property Features: | School, Fenced Yard |
| CAC Included: | N |
| Water Included: | N |
| Cabel TV Included: | N |
| Common Elements Included: | N |
| Heat Included: | N |
| Parking Included: | N |
| Condo Tax Included: | N |
| Building Insurance Included: | N |
| Fireplace/Stove: | Y |
| Heat Type: | Radiant |
| Central Air Conditioning: | Central Air |
| Central Vac: | Y |
| Laundry Level: | Syste |
| Ensuite Laundry: | F |
| Sewers: | Sewer |
$
%
Years
This calculator is for demonstration purposes only. Always consult a professional
financial advisor before making personal financial decisions.
| Although the information displayed is believed to be accurate, no warranties or representations are made of any kind. |
| EXP REALTY |
- Listing -1 of 0
|
|

Arthur Sercan & Jenny Spanos
Sales Representative
Dir:
416-723-4688
Bus:
416-445-8855
| Book Showing | Email a Friend |
Jump To:
At a Glance:
| Type: | Freehold - Detached |
| Area: | Ottawa |
| Municipality: | Alta Vista and Area |
| Neighbourhood: | 3608 - Playfair Park |
| Style: | 2-Storey |
| Lot Size: | x 100.00(Feet) |
| Approximate Age: | |
| Tax: | $14,386.42 |
| Maintenance Fee: | $0 |
| Beds: | 4+1 |
| Baths: | 5 |
| Garage: | 0 |
| Fireplace: | Y |
| Air Conditioning: | |
| Pool: | None |
Locatin Map:
Payment Calculator:

Listing added to your favorite list
Looking for resale homes?

By agreeing to Terms of Use, you will have ability to search up to 297189 listings and access to richer information than found on REALTOR.ca through my website.


