$739,999
Available - For Sale
Listing ID: X11944878
725 Mud Stre East , Hamilton, L8J 3B8, Hamilton

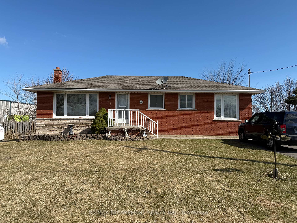
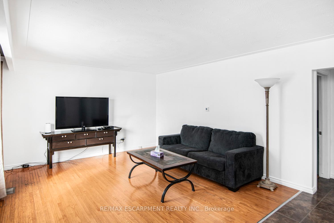
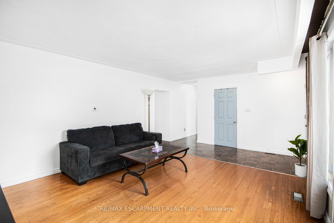

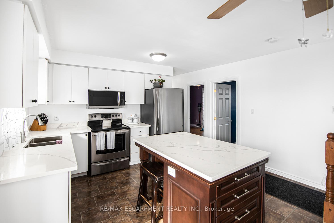
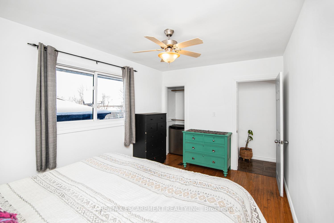
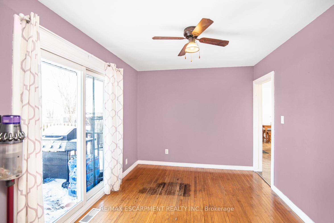
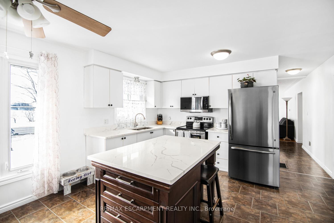
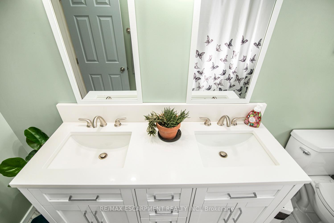
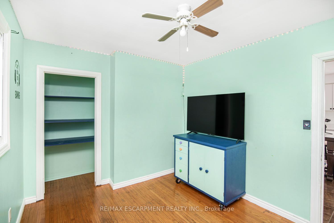
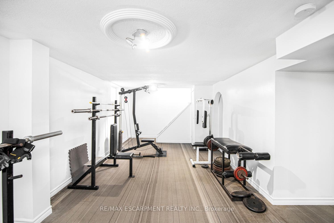
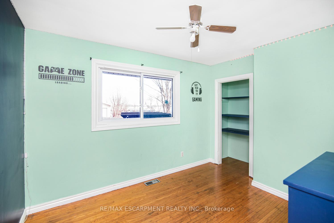
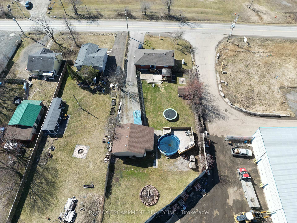
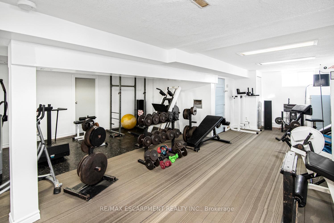
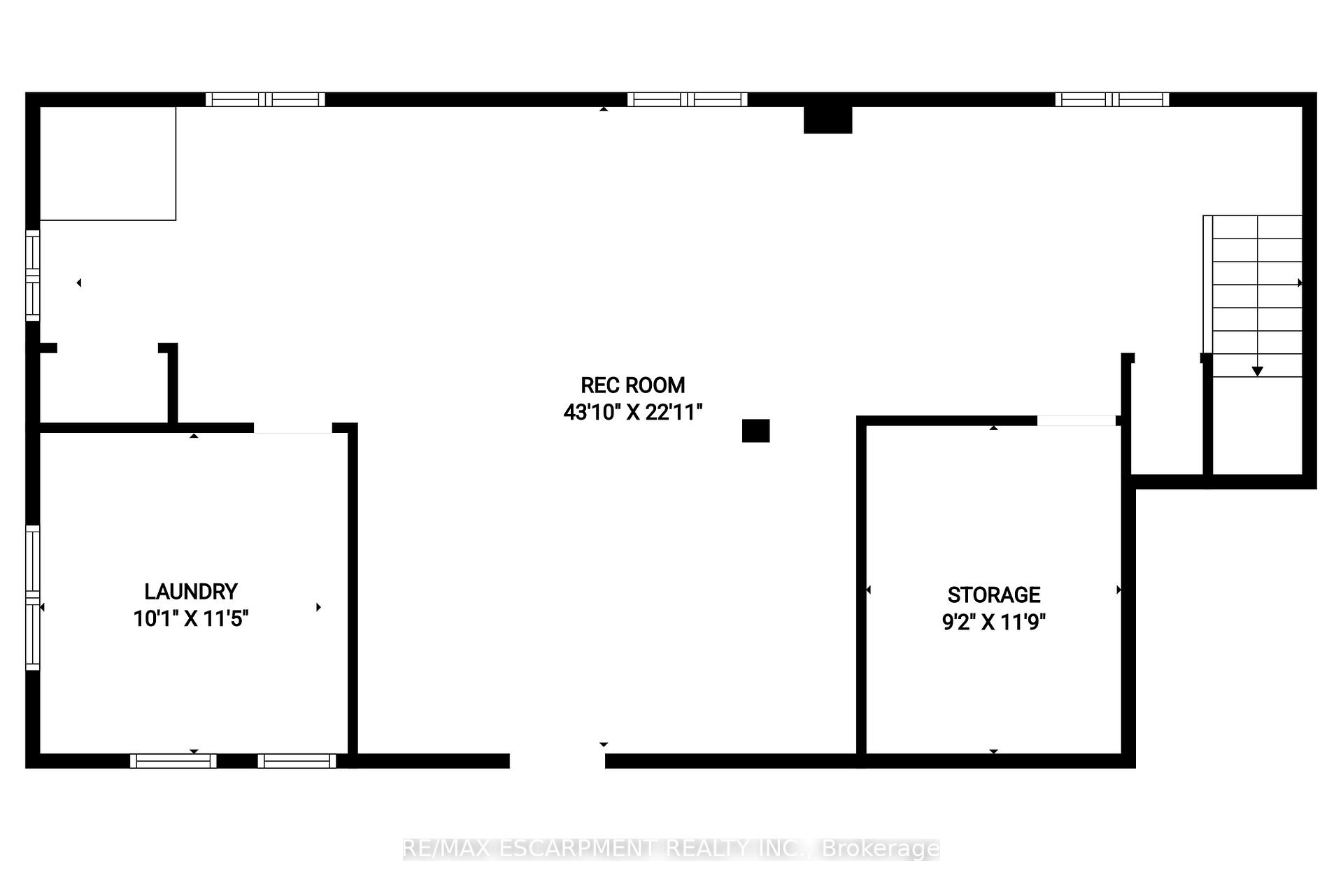
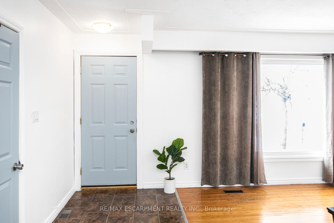

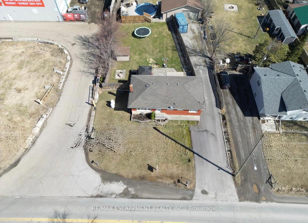
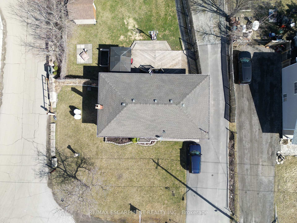
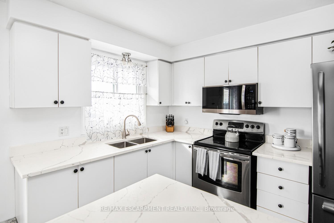
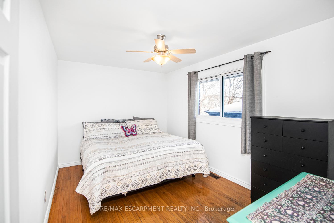
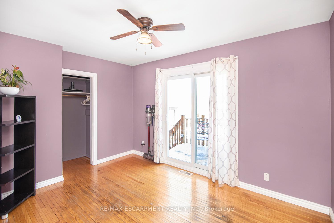
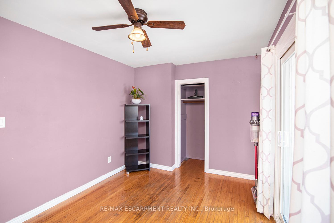
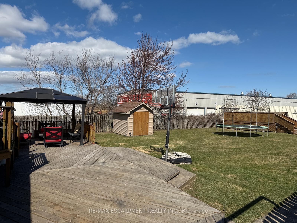
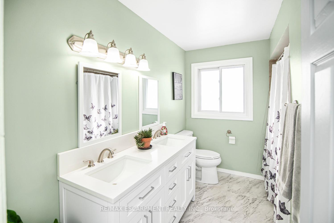
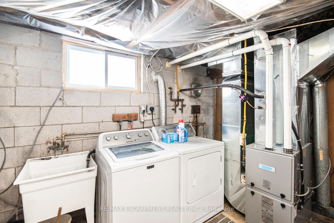
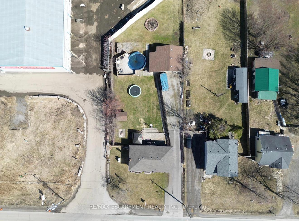
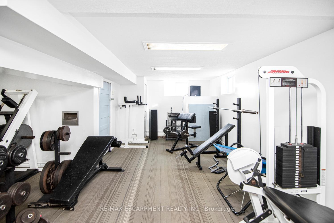
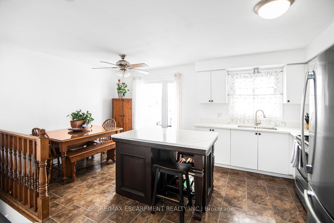
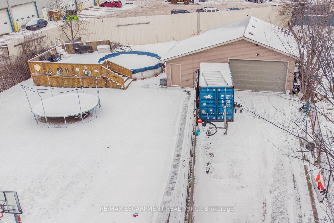
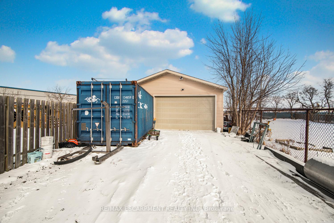
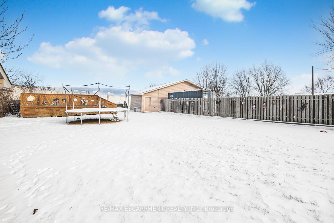
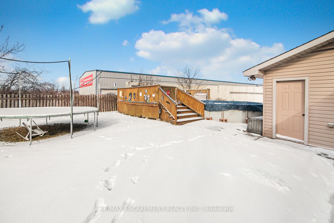
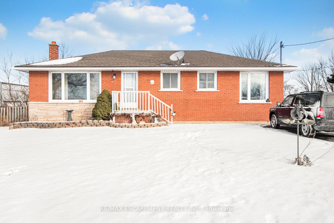
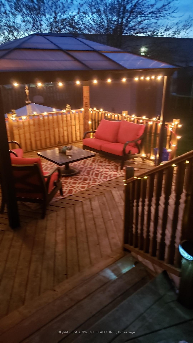
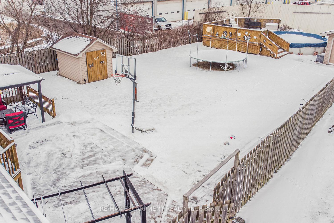
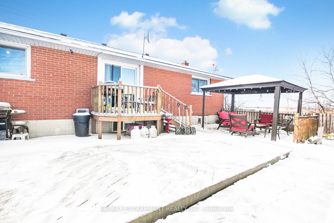
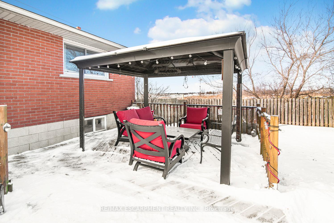
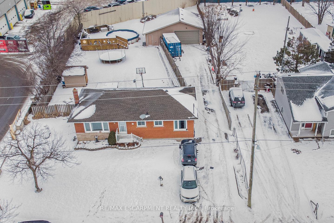
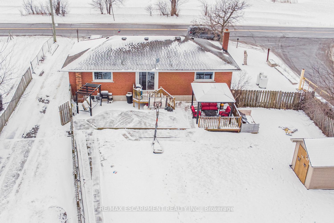
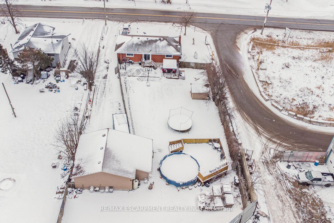
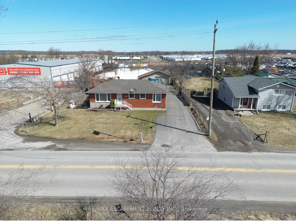
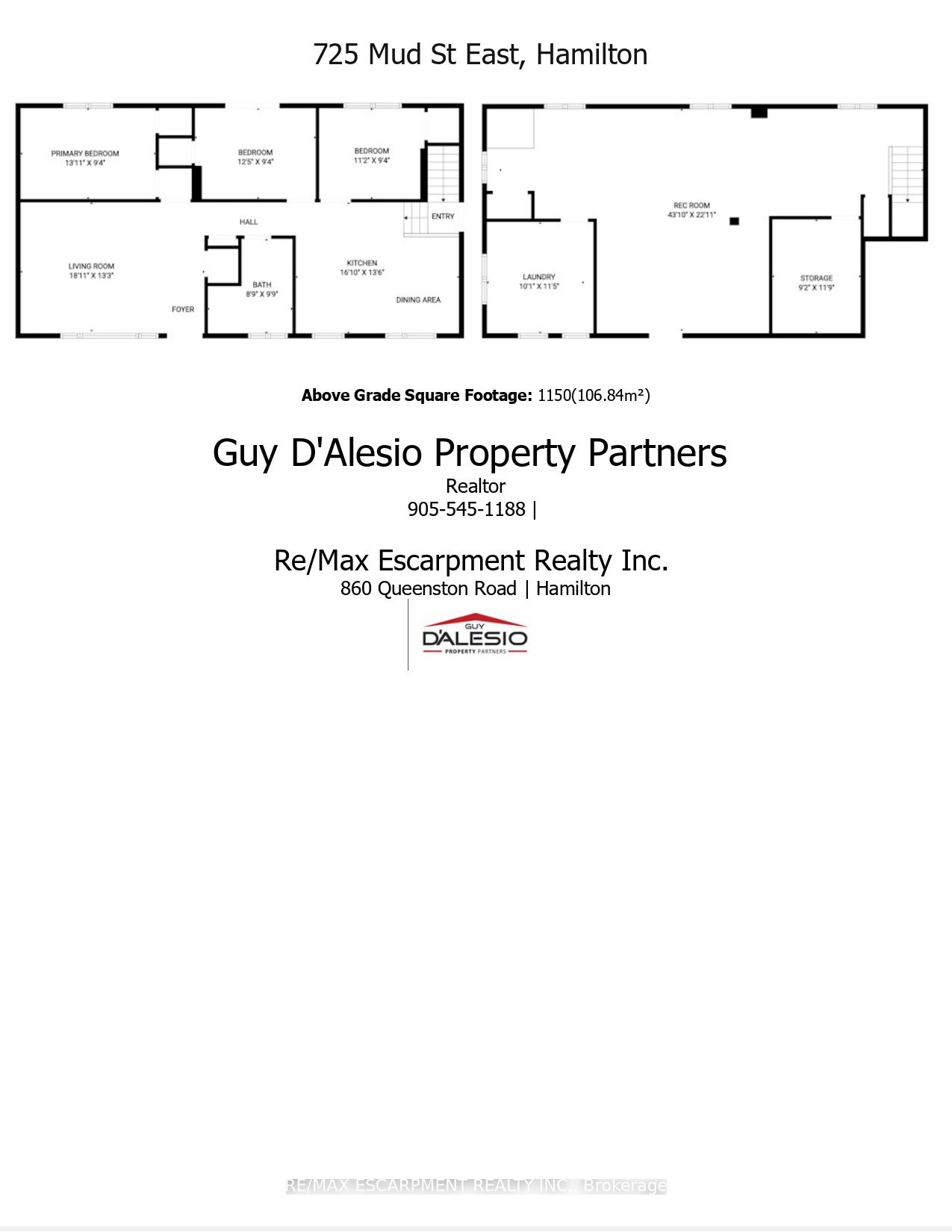
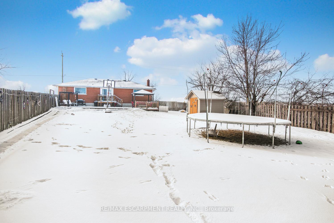
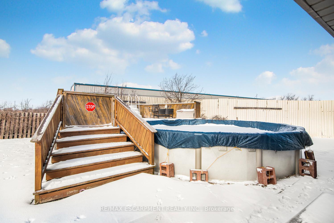
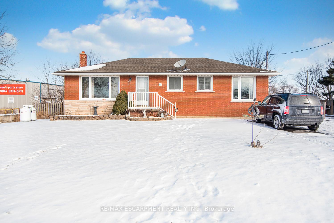
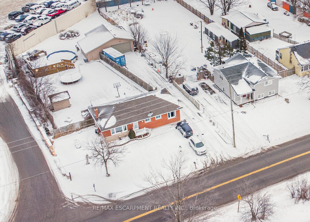
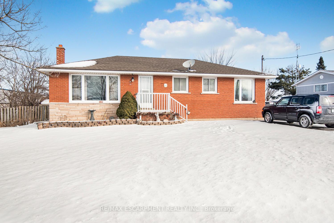
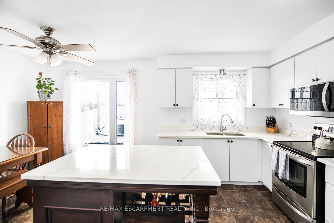
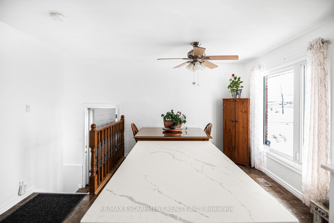
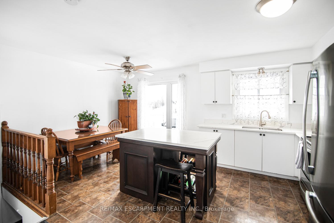
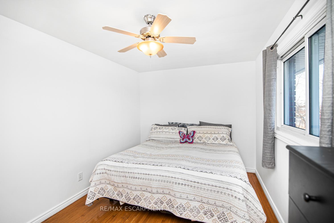
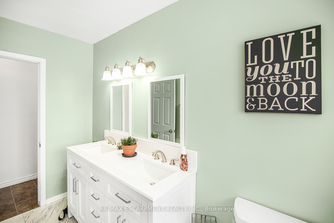
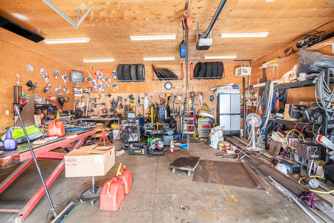
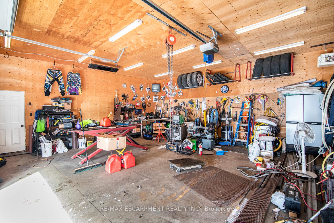
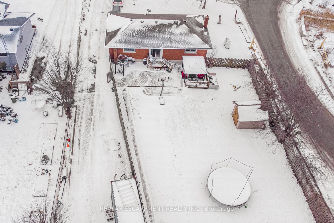
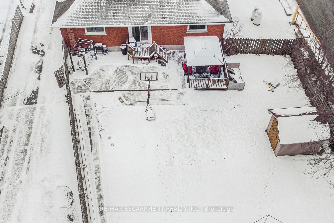
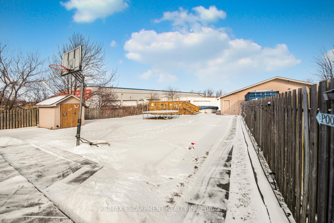
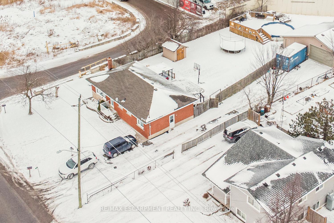
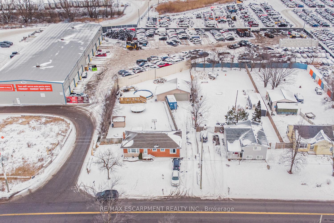
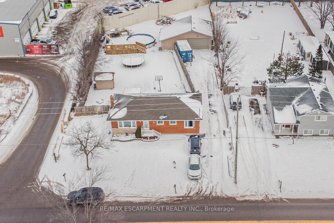
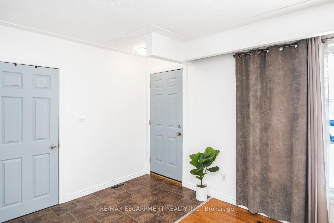
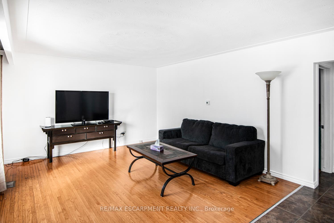
































































| Welcome to 725 Mud St. E! This charming bungalow offers 3 spacious bedrooms and 1 bathroom, with a fully finished basement that adds an additional 1150 sq. ft. of living space. The large backyard is an entertainer's dream, featuring multiple decks, a gazebo, an above-ground pool, and a private fire pit area. For those who love to tinker, the extra-large, detached garage/workshop is heated and perfect for any project. Enjoy the tranquility of country living, all while being just outside the city. |
| Price | $739,999 |
| Taxes: | $4984.95 |
| Assessment Year: | 2024 |
| Occupancy by: | Owner |
| Address: | 725 Mud Stre East , Hamilton, L8J 3B8, Hamilton |
| Acreage: | < .50 |
| Directions/Cross Streets: | Between 6th Road and 7th Road on Mud St. E. |
| Rooms: | 5 |
| Bedrooms: | 3 |
| Bedrooms +: | 0 |
| Family Room: | F |
| Basement: | Finished |
| Level/Floor | Room | Length(ft) | Width(ft) | Descriptions | |
| Room 1 | Main | Kitchen | 16.83 | 13.48 | |
| Room 2 | Main | Living Ro | 18.93 | 13.25 | |
| Room 3 | Main | Primary B | 13.91 | 9.32 | |
| Room 4 | Main | Bedroom 2 | 12.4 | 9.32 | |
| Room 5 | Main | Bedroom 3 | 11.15 | 9.32 | |
| Room 6 | Main | Bathroom | 8.76 | 9.74 | 5 Pc Bath |
| Room 7 | Basement | Recreatio | 43.82 | 22.89 | |
| Room 8 | Basement | Laundry | 10.07 | 11.41 | |
| Room 9 | Basement | Utility R | 9.15 | 11.74 |
| Washroom Type | No. of Pieces | Level |
| Washroom Type 1 | 5 | Main |
| Washroom Type 2 | 0 | |
| Washroom Type 3 | 0 | |
| Washroom Type 4 | 0 | |
| Washroom Type 5 | 0 |
| Total Area: | 0.00 |
| Approximatly Age: | 51-99 |
| Property Type: | Detached |
| Style: | Bungalow |
| Exterior: | Brick |
| Garage Type: | Detached |
| (Parking/)Drive: | Private Do |
| Drive Parking Spaces: | 8 |
| Park #1 | |
| Parking Type: | Private Do |
| Park #2 | |
| Parking Type: | Private Do |
| Pool: | Above Gr |
| Other Structures: | Garden Shed |
| Approximatly Age: | 51-99 |
| Approximatly Square Footage: | 1100-1500 |
| Property Features: | Greenbelt/Co, School |
| CAC Included: | N |
| Water Included: | N |
| Cabel TV Included: | N |
| Common Elements Included: | N |
| Heat Included: | N |
| Parking Included: | N |
| Condo Tax Included: | N |
| Building Insurance Included: | N |
| Fireplace/Stove: | N |
| Heat Type: | Forced Air |
| Central Air Conditioning: | Central Air |
| Central Vac: | N |
| Laundry Level: | Syste |
| Ensuite Laundry: | F |
| Elevator Lift: | False |
| Sewers: | Septic |
| Water: | Cistern |
| Water Supply Types: | Cistern |
| Utilities-Cable: | Y |
| Utilities-Hydro: | Y |
$
%
Years
This calculator is for demonstration purposes only. Always consult a professional
financial advisor before making personal financial decisions.
| Although the information displayed is believed to be accurate, no warranties or representations are made of any kind. |
| RE/MAX ESCARPMENT REALTY INC. |
- Listing -1 of 0
|
|

Arthur Sercan & Jenny Spanos
Sales Representative
Dir:
416-723-4688
Bus:
416-445-8855
| Virtual Tour | Book Showing | Email a Friend |
Jump To:
At a Glance:
| Type: | Freehold - Detached |
| Area: | Hamilton |
| Municipality: | Hamilton |
| Neighbourhood: | Rural Stoney Creek |
| Style: | Bungalow |
| Lot Size: | x 250.56(Feet) |
| Approximate Age: | 51-99 |
| Tax: | $4,984.95 |
| Maintenance Fee: | $0 |
| Beds: | 3 |
| Baths: | 1 |
| Garage: | 0 |
| Fireplace: | N |
| Air Conditioning: | |
| Pool: | Above Gr |
Locatin Map:
Payment Calculator:

Listing added to your favorite list
Looking for resale homes?

By agreeing to Terms of Use, you will have ability to search up to 297189 listings and access to richer information than found on REALTOR.ca through my website.


