$749,900
Available - For Sale
Listing ID: X11962165
757 Hillview Road , Kingston, K7M 5C8, Frontenac
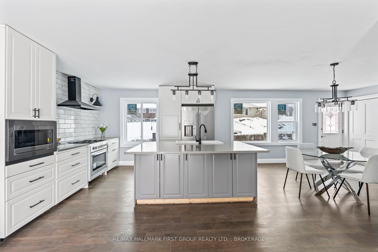
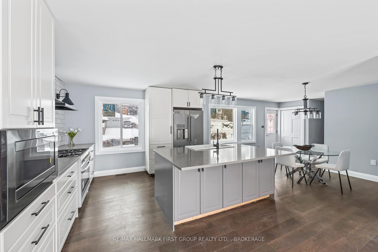
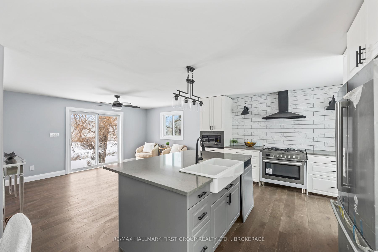
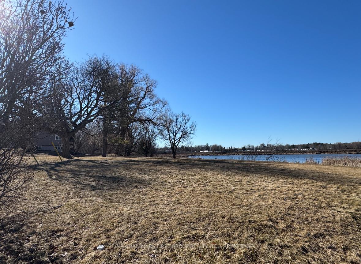
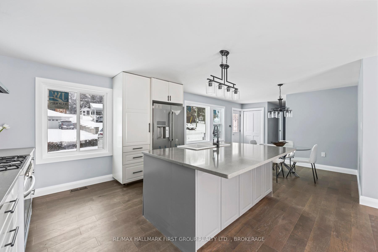
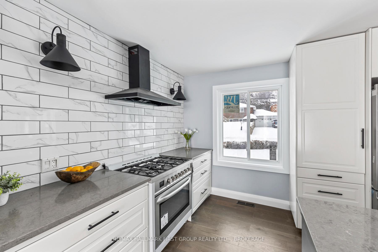
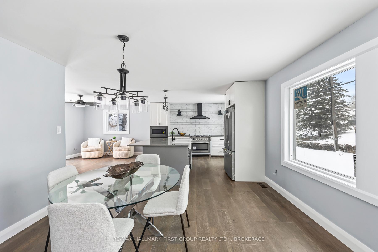
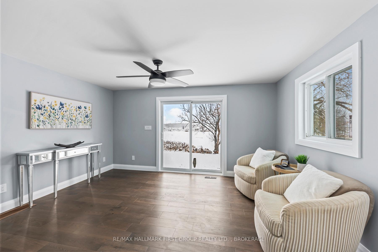
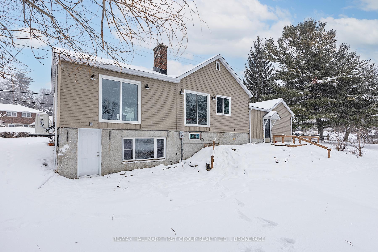
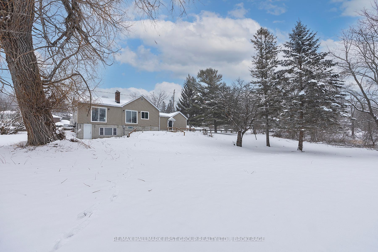
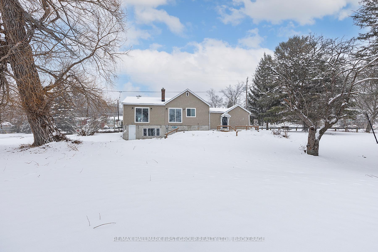
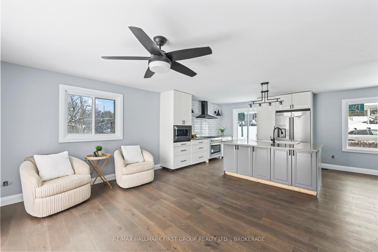
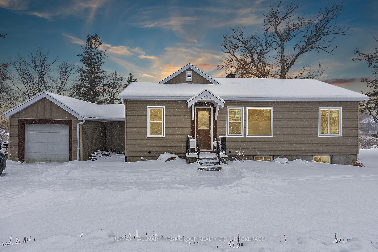

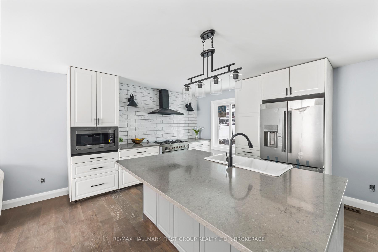
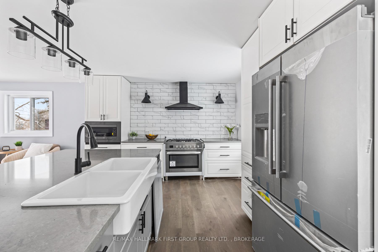
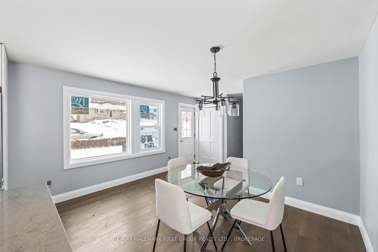
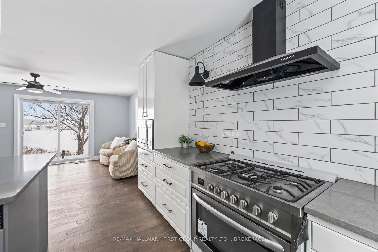
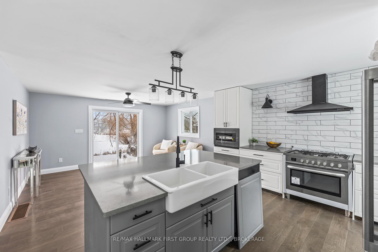
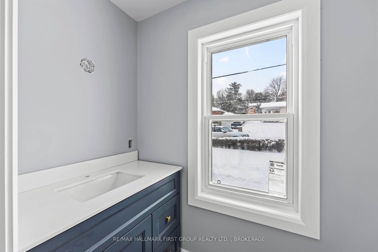
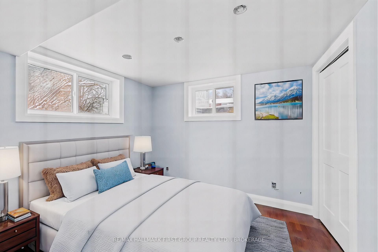
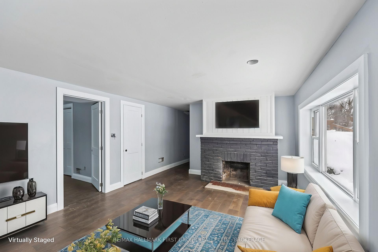
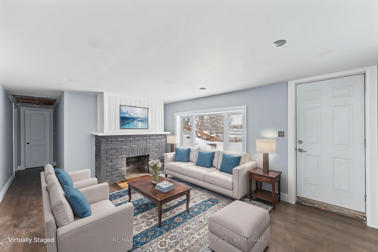
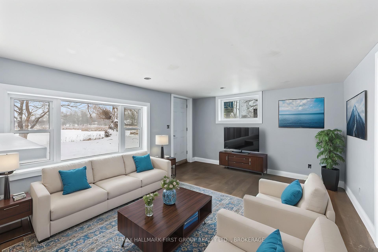
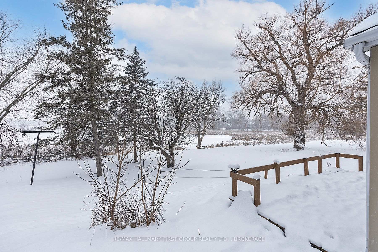





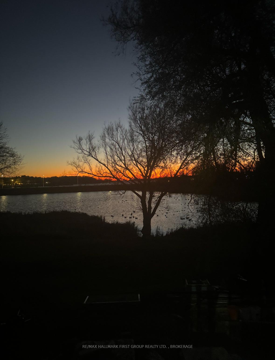
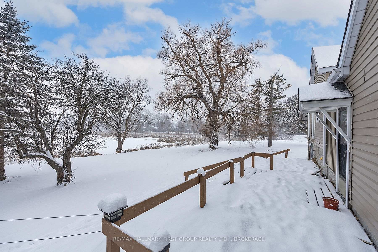

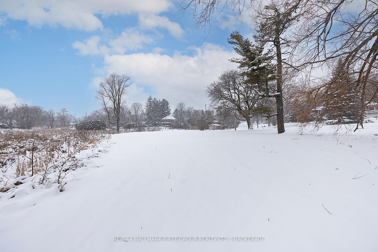
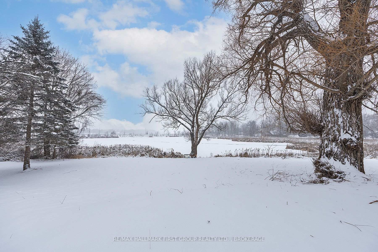
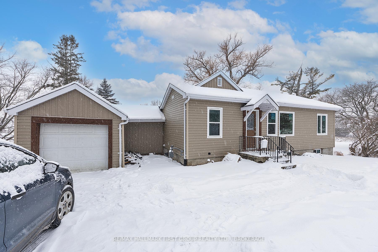
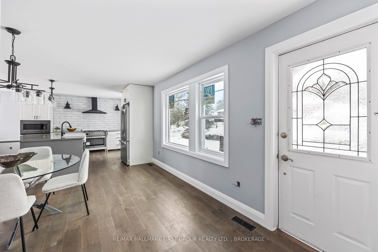
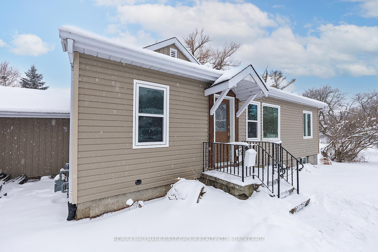
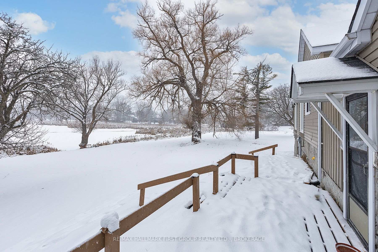
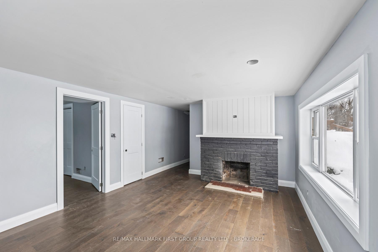
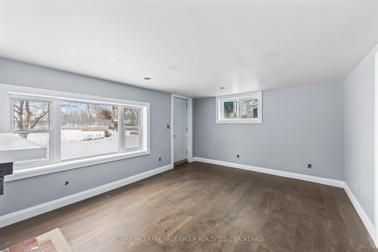
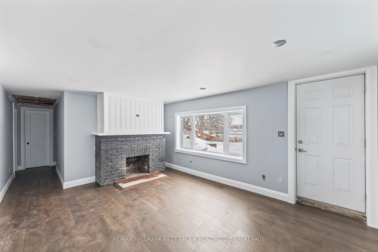
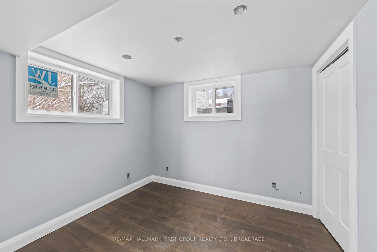











































| Stunning Waterview Home. Newly Renovated & Move-In Ready! You wont want to miss this beautifully renovated 3-bedroom, 3-bathroom home with breathtaking water views! Step inside to an inviting open-concept living space, perfect for entertaining while enjoying serene views of swans and wildlife through large windows. The light-filled kitchen is a chef's dream, featuring custom cabinetry, quartz countertops, a spacious island with undermount sinks, and thoughtful extras like custom pull-outs and a hands-free tap. Five brand-new appliances are included, our favourite being the 36" gas range! The upper level boasts a stylish powder room and a primary suite complete with a walk-in closet and 3-piece ensuite. The walk-out lower level is ideal for guests or a teenager's retreat, offering two bedrooms, a full 3-piece bath and a cozy family room with stunning views. A well-designed laundry area includes a stacked washer/dryer, laundry sink, and a separate storage room to keep everything organized. Outside, the expansive lot provides ample space for gardening and outdoor activities. Imagine paddling around the pond in the summer or enjoying a skate in the winter! An attached single-car garage completes this exceptional home, located in a highly desirable west-end neighborhood close to all amenities. Recent upgrades include: New siding & windows (excluding family room), Gas furnace & A/C. Engineered hardwood on the main level. Updated kitchen & bathrooms. Fresh paint, new flooring & lighting throughout. Final finishing touches are underway, with occupancy available early March 2025. Don't miss your chance to own this turn-key gem. Schedule your showing today! |
| Price | $749,900 |
| Taxes: | $3111.68 |
| Assessment Year: | 2024 |
| Occupancy by: | Owner |
| Address: | 757 Hillview Road , Kingston, K7M 5C8, Frontenac |
| Directions/Cross Streets: | Mona Drive |
| Rooms: | 12 |
| Bedrooms: | 3 |
| Bedrooms +: | 0 |
| Family Room: | T |
| Basement: | Finished wit, Full |
| Level/Floor | Room | Length(ft) | Width(ft) | Descriptions | |
| Room 1 | Main | Kitchen | 22.3 | 12.79 | Combined w/Dining |
| Room 2 | Main | Living Ro | 14.76 | 11.15 | |
| Room 3 | Main | Primary B | 15.09 | 9.51 | 3 Pc Ensuite, Walk-In Closet(s) |
| Room 4 | Main | Bathroom | 2 Pc Bath | ||
| Room 5 | Lower | Bathroom | 4 Pc Bath | ||
| Room 6 | Lower | Bedroom | 9.18 | 11.48 | |
| Room 7 | Lower | Bedroom | 9.68 | 9.18 | |
| Room 8 | Lower | Family Ro | 16.07 | 12.14 | Walk-Out |
| Room 9 | Lower | Laundry | 5.58 | 2.89 | |
| Room 10 | Lower | Utility R | 6.07 | 8.86 | |
| Room 11 | Lower | Other | 11.81 | 4.92 |
| Washroom Type | No. of Pieces | Level |
| Washroom Type 1 | 3 | Main |
| Washroom Type 2 | 2 | Main |
| Washroom Type 3 | 4 | Lower |
| Washroom Type 4 | 0 | |
| Washroom Type 5 | 0 |
| Total Area: | 0.00 |
| Approximatly Age: | 51-99 |
| Property Type: | Detached |
| Style: | Bungalow |
| Exterior: | Vinyl Siding |
| Garage Type: | Attached |
| (Parking/)Drive: | Private Do |
| Drive Parking Spaces: | 4 |
| Park #1 | |
| Parking Type: | Private Do |
| Park #2 | |
| Parking Type: | Private Do |
| Pool: | None |
| Approximatly Age: | 51-99 |
| Approximatly Square Footage: | 1100-1500 |
| CAC Included: | N |
| Water Included: | N |
| Cabel TV Included: | N |
| Common Elements Included: | N |
| Heat Included: | N |
| Parking Included: | N |
| Condo Tax Included: | N |
| Building Insurance Included: | N |
| Fireplace/Stove: | N |
| Heat Type: | Forced Air |
| Central Air Conditioning: | Central Air |
| Central Vac: | N |
| Laundry Level: | Syste |
| Ensuite Laundry: | F |
| Sewers: | Sewer |
| Utilities-Cable: | Y |
| Utilities-Hydro: | Y |
$
%
Years
This calculator is for demonstration purposes only. Always consult a professional
financial advisor before making personal financial decisions.
| Although the information displayed is believed to be accurate, no warranties or representations are made of any kind. |
| RE/MAX HALLMARK FIRST GROUP REALTY LTD. , BROKERAGE |
- Listing -1 of 0
|
|

Arthur Sercan & Jenny Spanos
Sales Representative
Dir:
416-723-4688
Bus:
416-445-8855
| Book Showing | Email a Friend |
Jump To:
At a Glance:
| Type: | Freehold - Detached |
| Area: | Frontenac |
| Municipality: | Kingston |
| Neighbourhood: | 37 - South of Taylor-Kidd Blvd |
| Style: | Bungalow |
| Lot Size: | x 63.30(Feet) |
| Approximate Age: | 51-99 |
| Tax: | $3,111.68 |
| Maintenance Fee: | $0 |
| Beds: | 3 |
| Baths: | 3 |
| Garage: | 0 |
| Fireplace: | N |
| Air Conditioning: | |
| Pool: | None |
Locatin Map:
Payment Calculator:

Listing added to your favorite list
Looking for resale homes?

By agreeing to Terms of Use, you will have ability to search up to 297189 listings and access to richer information than found on REALTOR.ca through my website.


