$1,199,000
Available - For Sale
Listing ID: C12048321
15 Mercer Stre , Toronto, M5V 1H2, Toronto
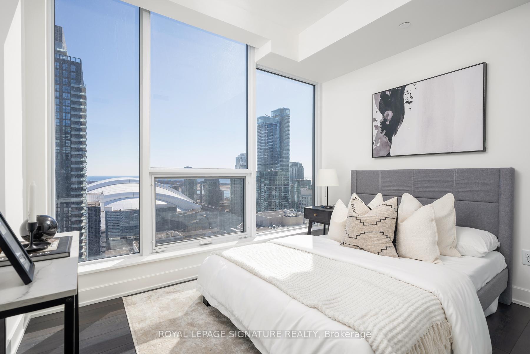
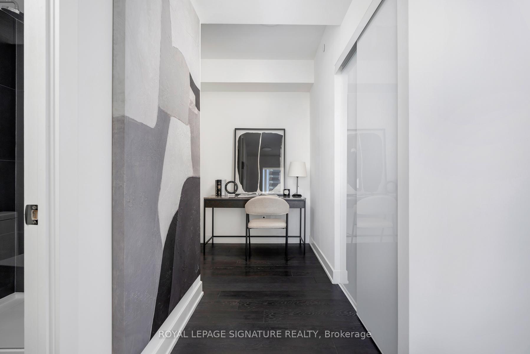
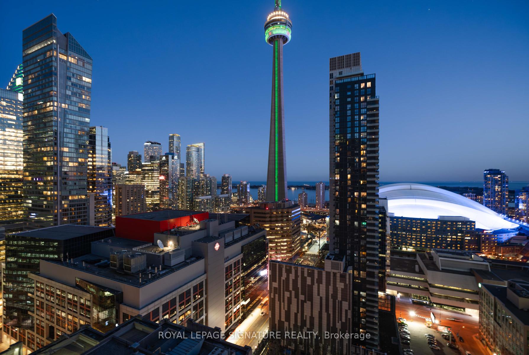
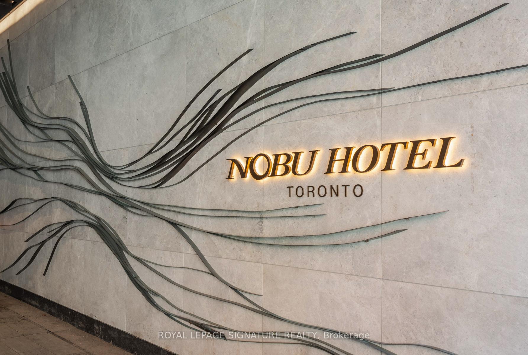
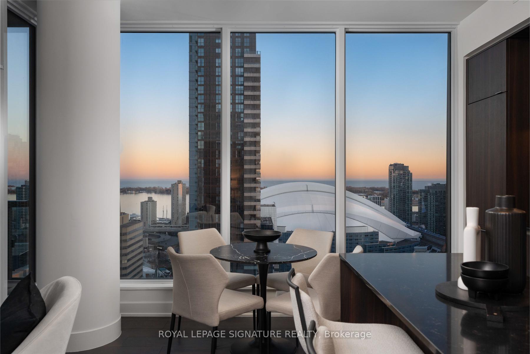
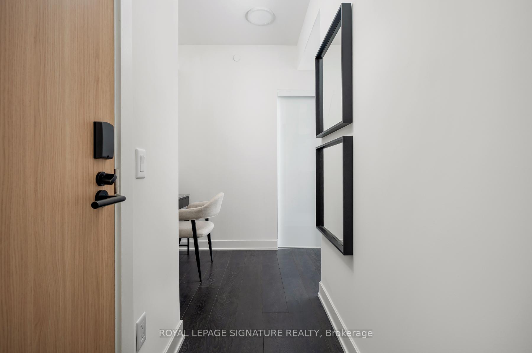
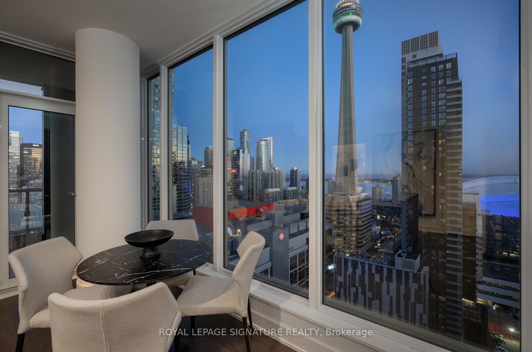
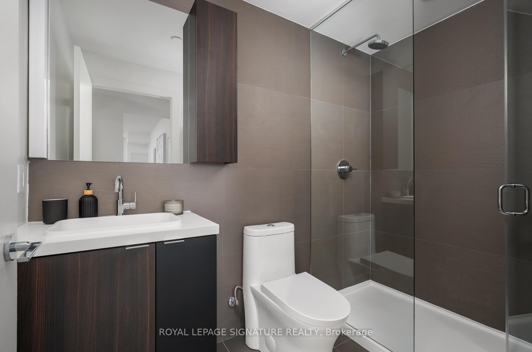
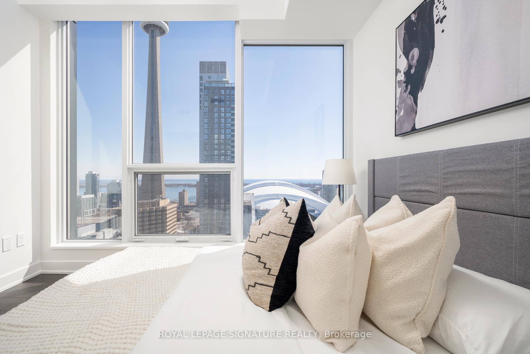
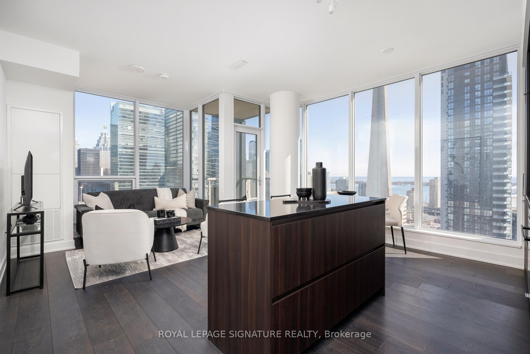
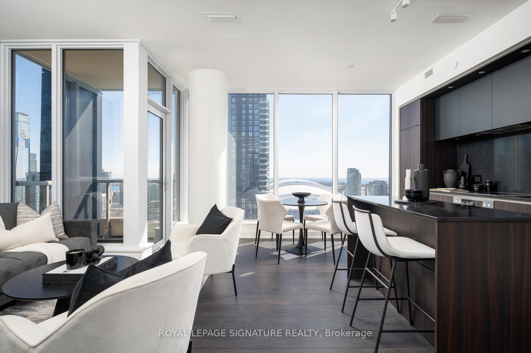
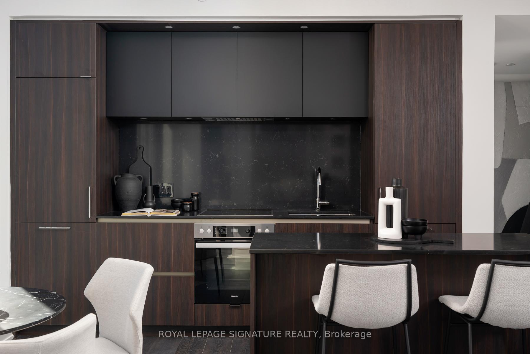
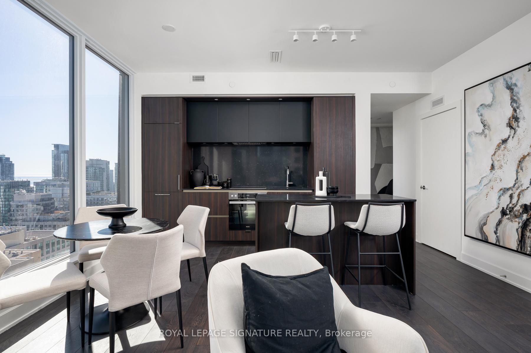
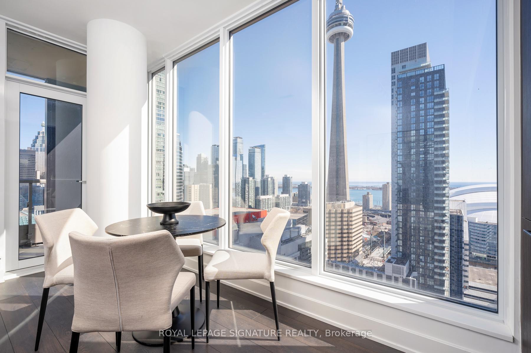
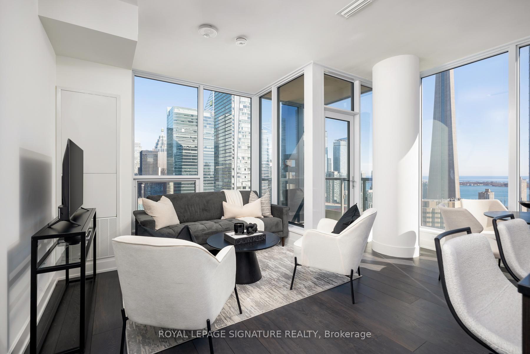
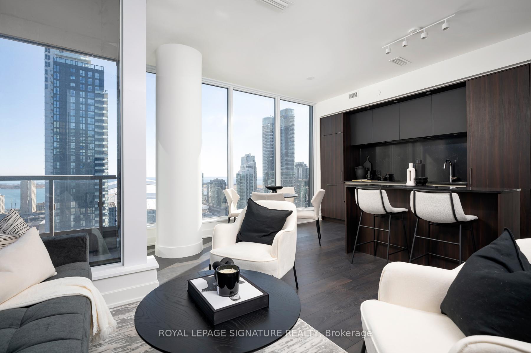
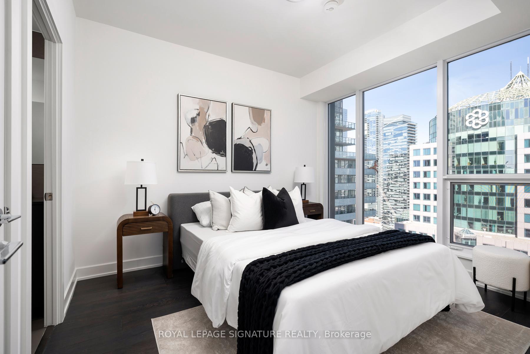
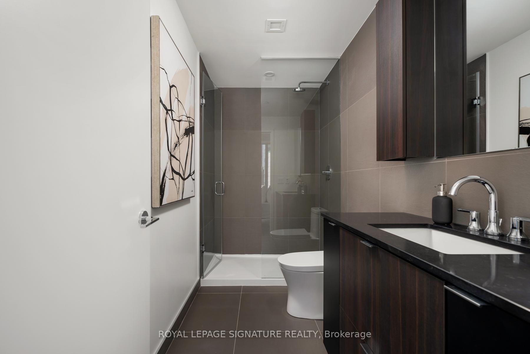
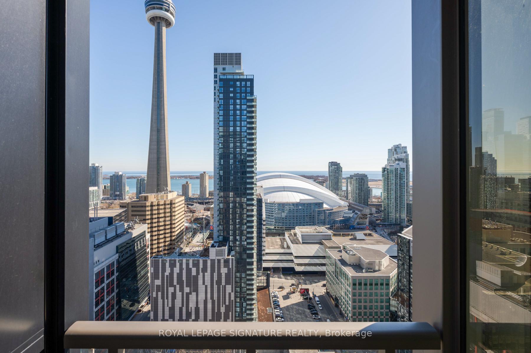
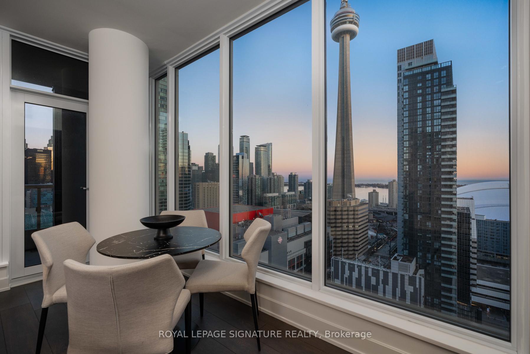




















| Brand new and never lived in, this stunning 862 sq. ft. 2-bedroom + study, 2-bathroom southeast corner unit offers the ultimate in luxury living, with breathtaking views and high-end features. Located in the heart of Toronto's Entertainment District, this residence is surrounded by top-tier amenities, including the renowned NOBU restaurant. With a transit score of 100/100 and a walk score of 99/100, everything you need is within walking distance, from the subway, PATH, restaurants, shops, Rogers Centre, CN Tower, and all major attractions.The unit boasts 9-foot ceilings and laminate flooring throughout, enhancing the spacious and bright atmosphere created by the floor-to-ceiling windows. The open-concept design flows perfectly between living areas. The gourmet kitchen features integrated Miele appliances, including a cooktop, built-in oven, fridge, dishwasher, and washer/dryer. It has quartz countertops and a matching quartz backsplash, combining style and functionality. The primary bedroom comes with a 3-piece ensuite and upgraded closet organizers.This rare southeast-facing corner unit offers spectacular views and a parking spot. The modern bathrooms are designed with elegance and practicality. Residents enjoy five-star amenities, such as a state-of-the-art fitness centre, hot tub, yoga area, private dining room, screening room, BBQ & prep deck, sauna & steam room, massage room, games room, and Nobu Villa on the terrace. The unit also includes a keyless entry door.Living in Nobu Residence offers luxury and sophistication, with everything you need right at your doorstep. Don't miss your chance to own this exceptional property in one of Toronto's most coveted locations. |
| Price | $1,199,000 |
| Taxes: | $0.00 |
| Occupancy by: | Vacant |
| Address: | 15 Mercer Stre , Toronto, M5V 1H2, Toronto |
| Postal Code: | M5V 1H2 |
| Province/State: | Toronto |
| Directions/Cross Streets: | King St & Blue Jays Way |
| Level/Floor | Room | Length(ft) | Width(ft) | Descriptions | |
| Room 1 | Flat | Living Ro | 61.66 | 50.18 | Laminate, W/O To Balcony, South View |
| Room 2 | Flat | Kitchen | 61.66 | 50.18 | Laminate, Quartz Counter, B/I Appliances |
| Room 3 | Flat | Dining Ro | 61.66 | 50.18 | Laminate, South View, Large Window |
| Room 4 | Flat | Primary B | 38.38 | 29.85 | Laminate, Walk-In Closet(s), 3 Pc Ensuite |
| Room 5 | Flat | Bedroom 2 | 34.77 | 26.31 | Laminate, Large Closet, South View |
| Room 6 | Flat | Den | 21.32 | 22.63 | Laminate, Open Concept |
| Washroom Type | No. of Pieces | Level |
| Washroom Type 1 | 3 | Flat |
| Washroom Type 2 | 0 | |
| Washroom Type 3 | 0 | |
| Washroom Type 4 | 0 | |
| Washroom Type 5 | 0 |
| Total Area: | 0.00 |
| Washrooms: | 2 |
| Heat Type: | Fan Coil |
| Central Air Conditioning: | Central Air |
$
%
Years
This calculator is for demonstration purposes only. Always consult a professional
financial advisor before making personal financial decisions.
| Although the information displayed is believed to be accurate, no warranties or representations are made of any kind. |
| ROYAL LEPAGE SIGNATURE REALTY |
- Listing -1 of 0
|
|

Arthur Sercan & Jenny Spanos
Sales Representative
Dir:
416-723-4688
Bus:
416-445-8855
| Virtual Tour | Book Showing | Email a Friend |
Jump To:
At a Glance:
| Type: | Com - Condo Apartment |
| Area: | Toronto |
| Municipality: | Toronto C01 |
| Neighbourhood: | Waterfront Communities C1 |
| Style: | Apartment |
| Lot Size: | x 0.00() |
| Approximate Age: | |
| Tax: | $0 |
| Maintenance Fee: | $742.88 |
| Beds: | 2+1 |
| Baths: | 2 |
| Garage: | 0 |
| Fireplace: | N |
| Air Conditioning: | |
| Pool: |
Locatin Map:
Payment Calculator:

Listing added to your favorite list
Looking for resale homes?

By agreeing to Terms of Use, you will have ability to search up to 297189 listings and access to richer information than found on REALTOR.ca through my website.


