$1,239,000
Available - For Sale
Listing ID: C12052765
657 Davenport Road , Toronto, M5R 1L3, Toronto
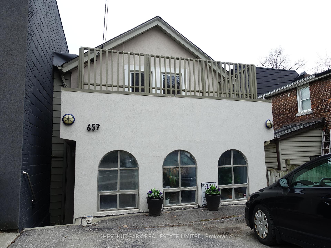
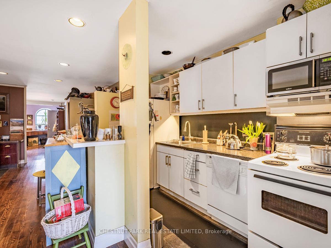
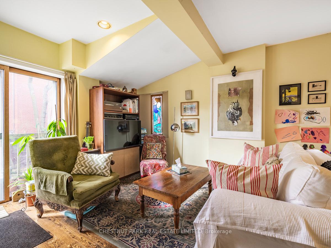
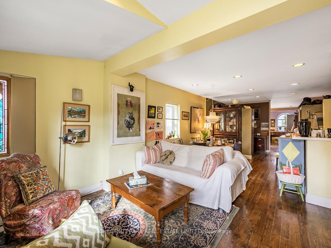
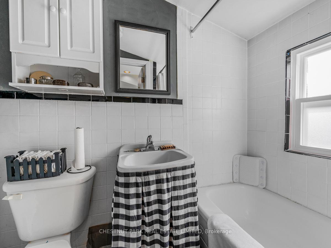
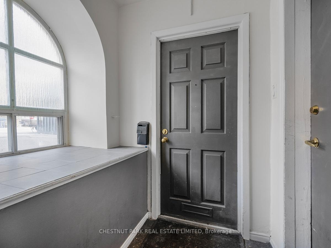
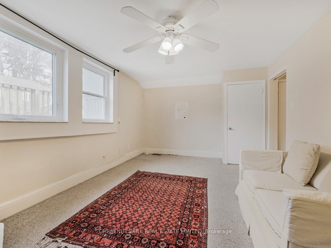
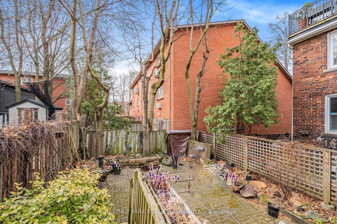
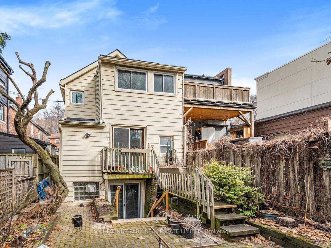
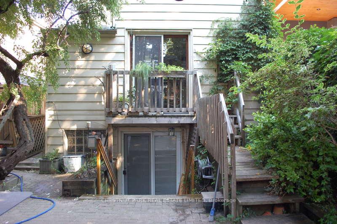
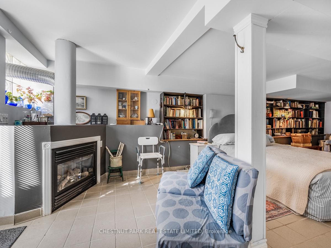
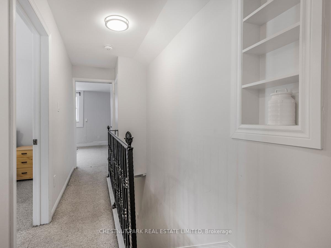
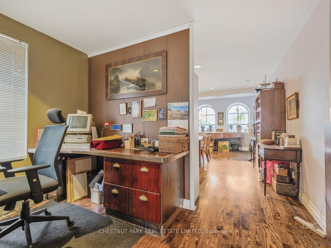
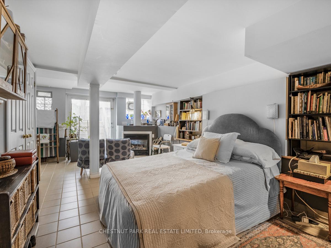
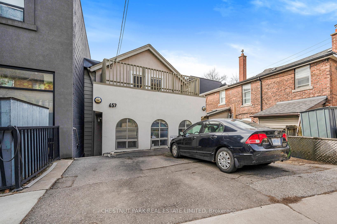
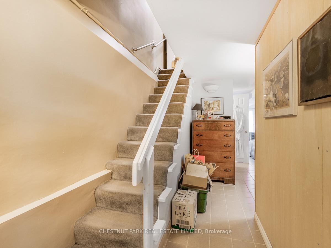
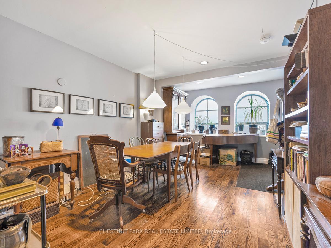
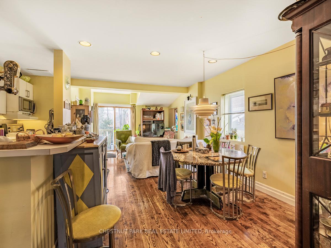
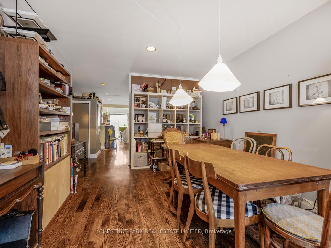
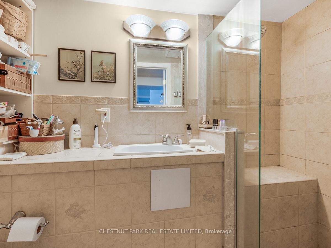
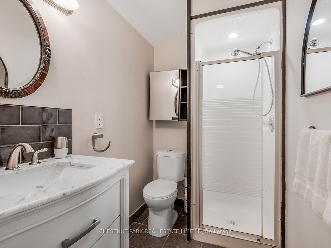
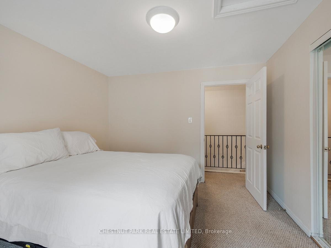
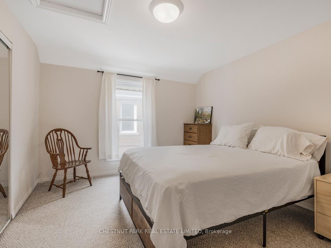
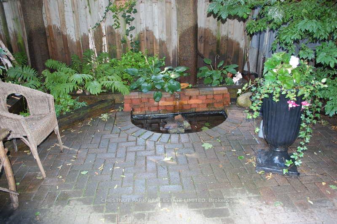
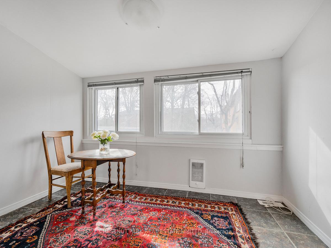
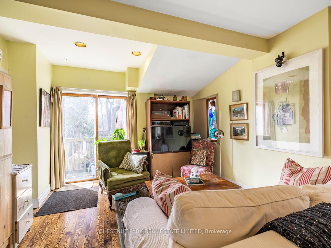
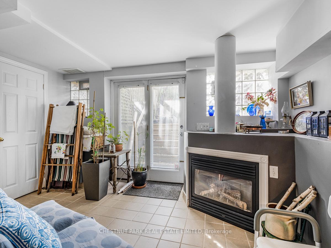
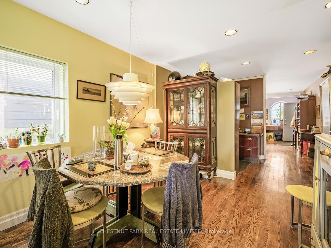
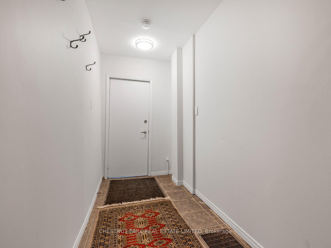
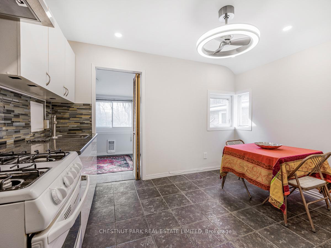
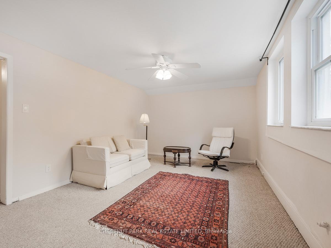
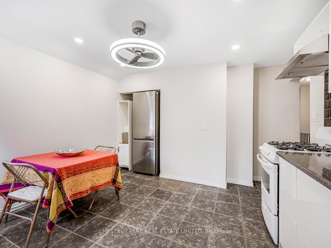
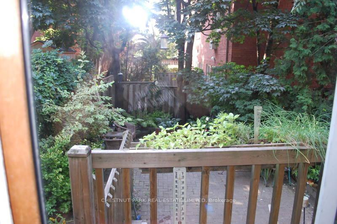
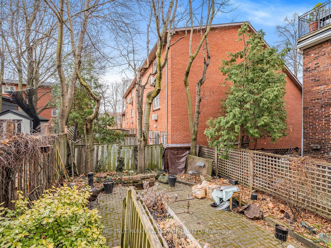
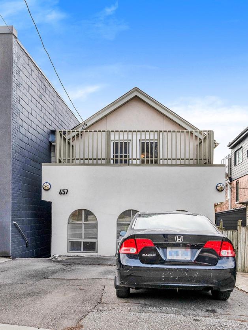
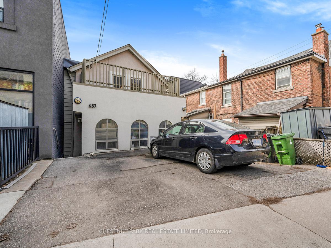
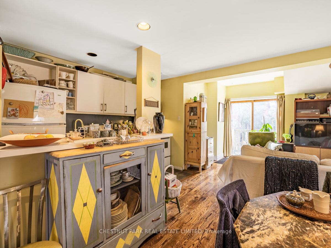
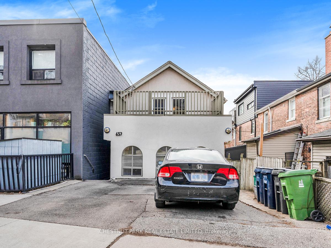
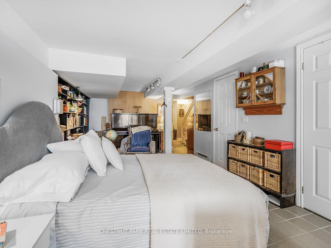
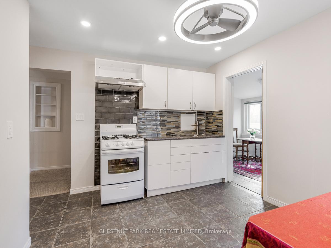
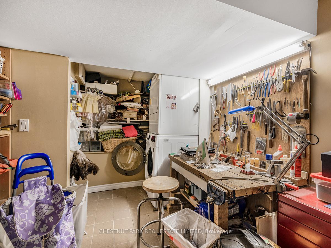
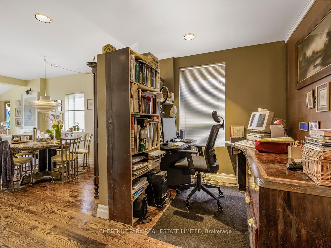










































| Excellent Opportunity in Tarragon Village! Welcome to this charming detached duplex, offering an impressive total of over 2500 sq.ft. of beautifully finished living space on all 3 floors. The open-concept design of the ground floor and lower level suite creates an elegant owner's retreat, boasting more than 1700 sq.ft. of comfort and style. Enjoy the unique charm of arched windows and hardwood flooring, enhancing the warmth and character of the home. Both levels of this suite feature full bathrooms and walk-outs to a sunny south-facing garden perfect for outdoor relaxation and entertaining. The second floor 2 bedroom suite provides an excellent opportunity for rental income or accommodating additional family members. Alternatively, this duplex could easily be transformed into a beautiful, large, single-family home with 2-car parking. Enjoy being steps to transit and an easy walk to everyday conveniences with the shops and restaurants on Dupont. This well-loved and meticulously maintained home is ready for the next chapter. Don't miss out to own a versatile property in the heart of Tarragon Village. |
| Price | $1,239,000 |
| Taxes: | $5343.21 |
| Occupancy by: | Partial |
| Address: | 657 Davenport Road , Toronto, M5R 1L3, Toronto |
| Directions/Cross Streets: | Bathurst/Albany |
| Rooms: | 9 |
| Rooms +: | 3 |
| Bedrooms: | 2 |
| Bedrooms +: | 1 |
| Family Room: | F |
| Basement: | Finished wit |
| Level/Floor | Room | Length(ft) | Width(ft) | Descriptions | |
| Room 1 | Main | Foyer | 5.35 | 4.49 | Ceramic Floor |
| Room 2 | Main | Dining Ro | 19.16 | 10.99 | Hardwood Floor, Pot Lights |
| Room 3 | Main | Office | 6.99 | 9.15 | Hardwood Floor, Pot Lights, B/I Desk |
| Room 4 | Main | Kitchen | 10.66 | 6.33 | Hardwood Floor, Pot Lights, Open Concept |
| Room 5 | Main | Breakfast | 14.6 | 9.74 | Hardwood Floor, Pot Lights, Open Concept |
| Room 6 | Main | Living Ro | 7.51 | 11.58 | Hardwood Floor, Open Concept, W/O To Garden |
| Room 7 | Lower | Bedroom | 21.16 | 10.99 | 3 Pc Ensuite, B/I Bookcase, Gas Fireplace |
| Room 8 | Lower | Cold Room | 5.25 | 14.07 | B/I Shelves, Unfinished |
| Room 9 | Second | Foyer | 12.76 | 4.99 | Ceramic Floor |
| Room 10 | Second | Living Ro | 11.41 | 17.15 | Broadloom, Closet |
| Room 11 | Second | Kitchen | 11.58 | 12 | Ceramic Floor, Ceramic Backsplash, Combined w/Dining |
| Room 12 | Second | Bedroom | 11.25 | 12 | Double Closet, Broadloom |
| Room 13 | Second | Bedroom | 7.51 | 10.99 | Picture Window |
| Washroom Type | No. of Pieces | Level |
| Washroom Type 1 | 4 | Main |
| Washroom Type 2 | 3 | Basement |
| Washroom Type 3 | 3 | Second |
| Washroom Type 4 | 0 | |
| Washroom Type 5 | 0 | |
| Washroom Type 6 | 4 | Main |
| Washroom Type 7 | 3 | Basement |
| Washroom Type 8 | 3 | Second |
| Washroom Type 9 | 0 | |
| Washroom Type 10 | 0 | |
| Washroom Type 11 | 4 | Main |
| Washroom Type 12 | 3 | Basement |
| Washroom Type 13 | 3 | Second |
| Washroom Type 14 | 0 | |
| Washroom Type 15 | 0 | |
| Washroom Type 16 | 4 | Main |
| Washroom Type 17 | 3 | Basement |
| Washroom Type 18 | 3 | Second |
| Washroom Type 19 | 0 | |
| Washroom Type 20 | 0 | |
| Washroom Type 21 | 4 | Main |
| Washroom Type 22 | 3 | Lower |
| Washroom Type 23 | 3 | Second |
| Washroom Type 24 | 0 | |
| Washroom Type 25 | 0 |
| Total Area: | 0.00 |
| Property Type: | Detached |
| Style: | 2-Storey |
| Exterior: | Stucco (Plaster), Aluminum Siding |
| Garage Type: | None |
| (Parking/)Drive: | Front Yard |
| Drive Parking Spaces: | 2 |
| Park #1 | |
| Parking Type: | Front Yard |
| Park #2 | |
| Parking Type: | Front Yard |
| Pool: | None |
| Other Structures: | Garden Shed |
| Approximatly Square Footage: | 1500-2000 |
| CAC Included: | N |
| Water Included: | N |
| Cabel TV Included: | N |
| Common Elements Included: | N |
| Heat Included: | N |
| Parking Included: | N |
| Condo Tax Included: | N |
| Building Insurance Included: | N |
| Fireplace/Stove: | Y |
| Heat Type: | Forced Air |
| Central Air Conditioning: | Central Air |
| Central Vac: | N |
| Laundry Level: | Syste |
| Ensuite Laundry: | F |
| Sewers: | Sewer |
$
%
Years
This calculator is for demonstration purposes only. Always consult a professional
financial advisor before making personal financial decisions.
| Although the information displayed is believed to be accurate, no warranties or representations are made of any kind. |
| CHESTNUT PARK REAL ESTATE LIMITED |
- Listing -1 of 0
|
|

Arthur Sercan & Jenny Spanos
Sales Representative
Dir:
416-723-4688
Bus:
416-445-8855
| Book Showing | Email a Friend |
Jump To:
At a Glance:
| Type: | Freehold - Detached |
| Area: | Toronto |
| Municipality: | Toronto C02 |
| Neighbourhood: | Casa Loma |
| Style: | 2-Storey |
| Lot Size: | x 96.83(Feet) |
| Approximate Age: | |
| Tax: | $5,343.21 |
| Maintenance Fee: | $0 |
| Beds: | 2+1 |
| Baths: | 3 |
| Garage: | 0 |
| Fireplace: | Y |
| Air Conditioning: | |
| Pool: | None |
Locatin Map:
Payment Calculator:

Listing added to your favorite list
Looking for resale homes?

By agreeing to Terms of Use, you will have ability to search up to 297189 listings and access to richer information than found on REALTOR.ca through my website.


