$1,900
Available - For Rent
Listing ID: W12054102
607 Weynway (Basement) Cour , Oakville, L6L 4G8, Halton
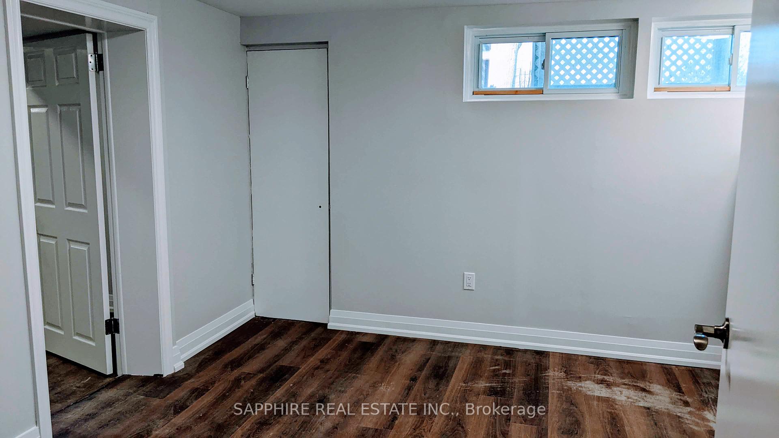
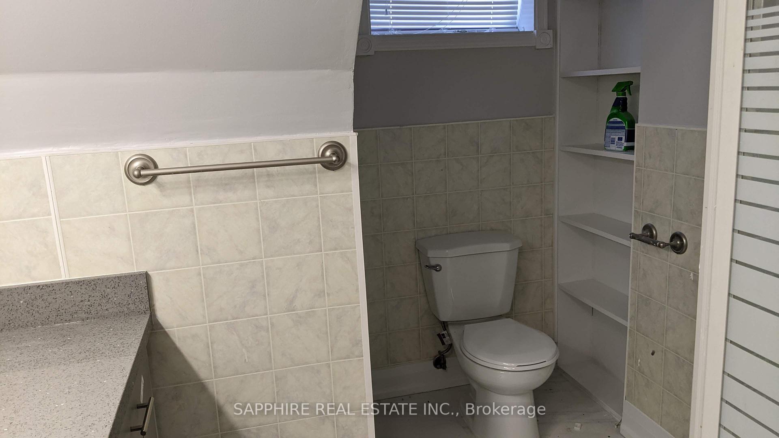
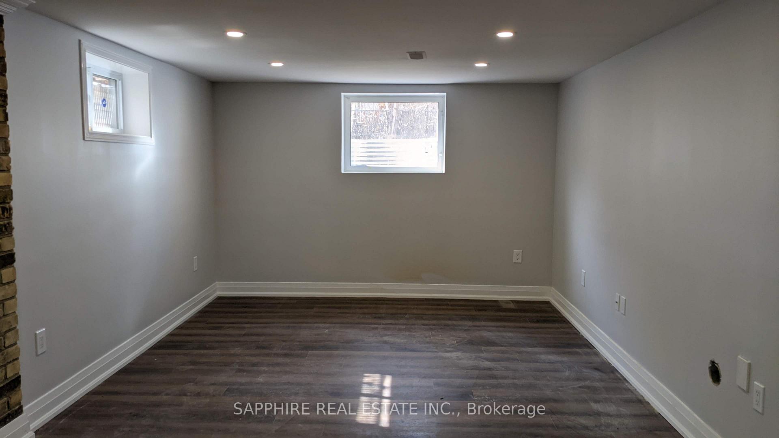
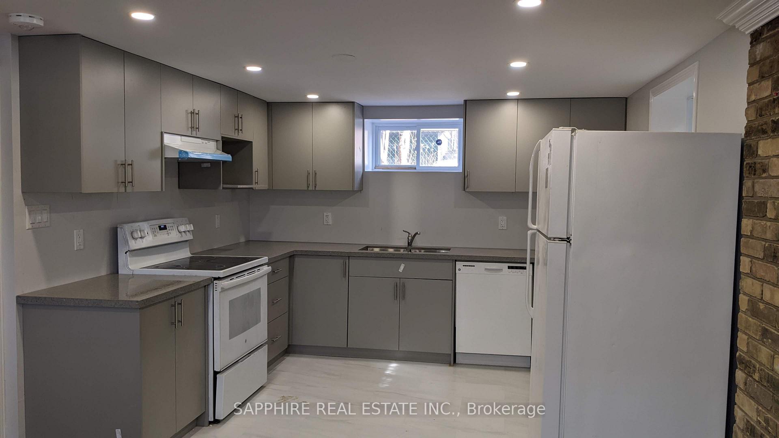
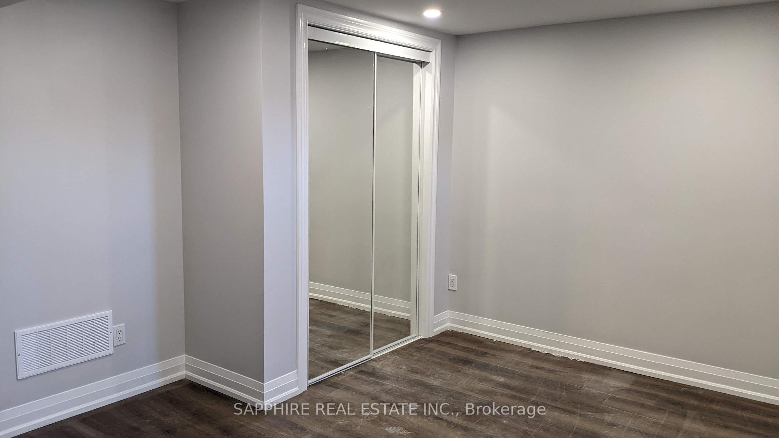
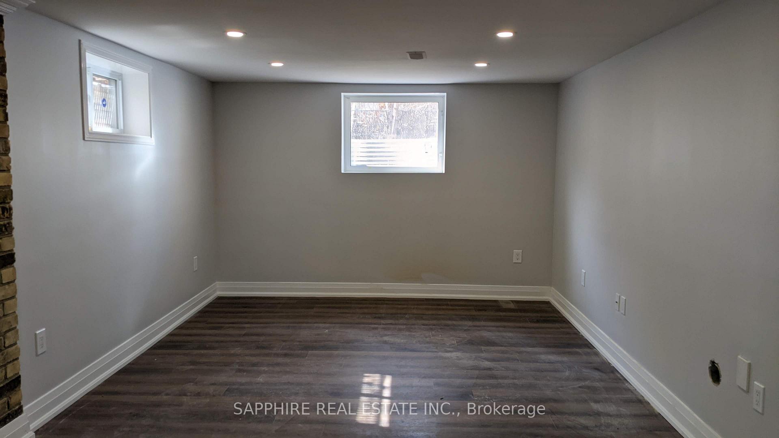
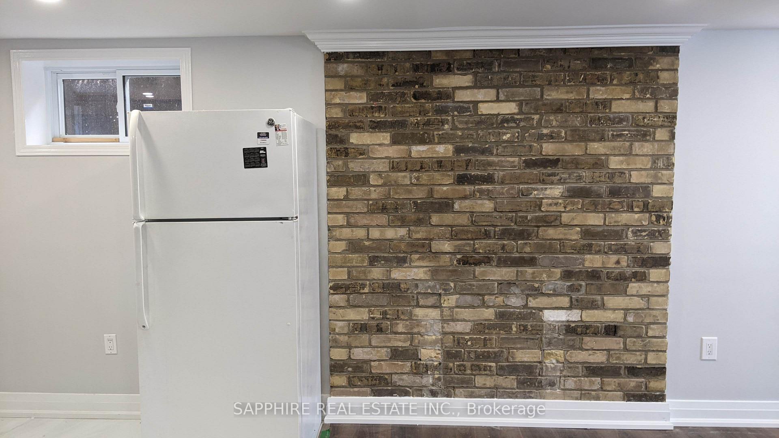
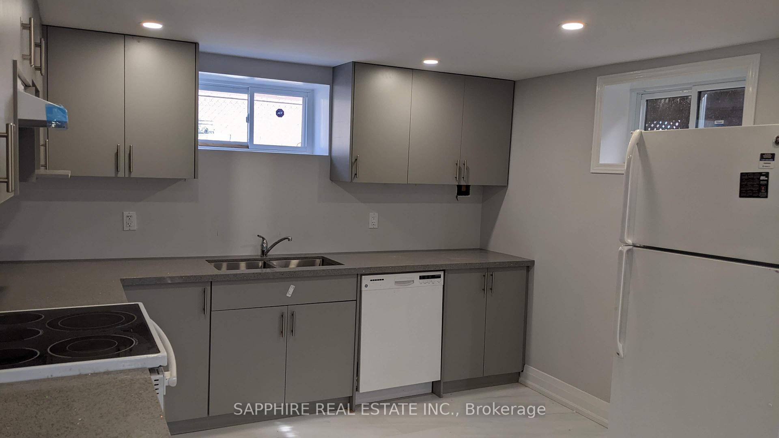
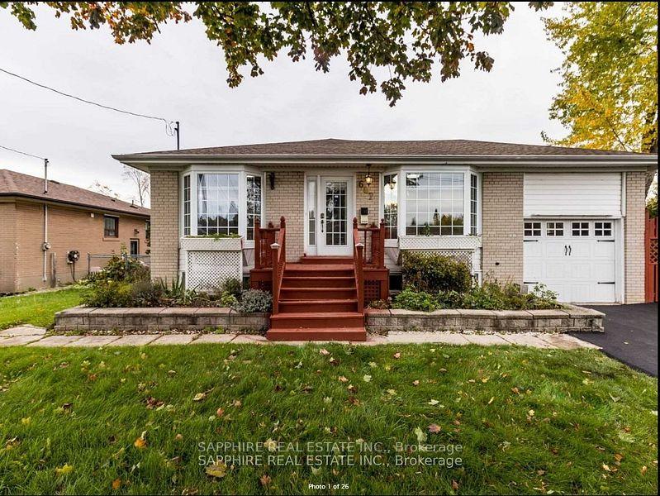
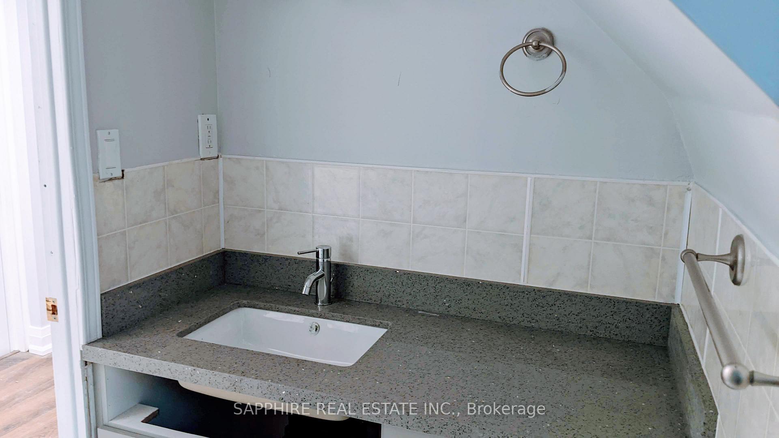
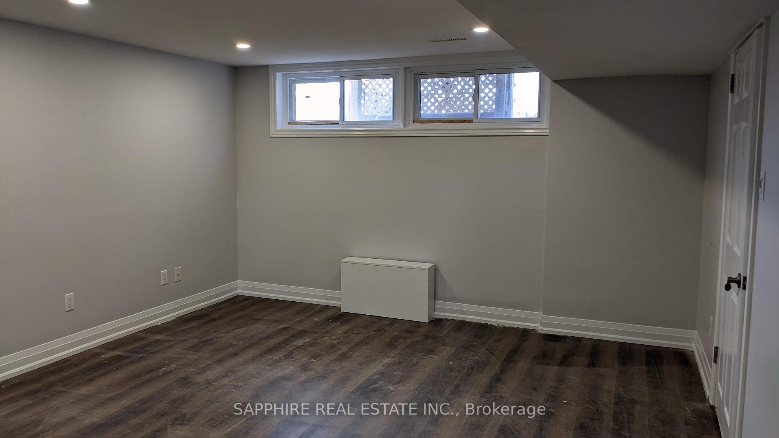











| LEGAL 2 BR Basement with above ground windows. Perfect for Professionals, Couples, or Small Families. This well-maintained unit features a spacious open-concept living and dining area, a fully equipped kitchen with ample storage, and large windows that bring in plenty of natural light. The bedrooms offer generous closet space. With a private entrance, in-unit laundry access, and two parking spots included, this home provides both comfort and convenience. Located in a prime Oakville neighborhood, close to schools, parks, shopping centers, and restaurants. Public transit and minutes to 403 highways. |
| Price | $1,900 |
| Taxes: | $0.00 |
| Occupancy by: | Vacant |
| Address: | 607 Weynway (Basement) Cour , Oakville, L6L 4G8, Halton |
| Directions/Cross Streets: | Third Line/ Bridge Rd |
| Rooms: | 5 |
| Bedrooms: | 2 |
| Bedrooms +: | 0 |
| Family Room: | T |
| Basement: | Apartment |
| Furnished: | Unfu |
| Level/Floor | Room | Length(ft) | Width(ft) | Descriptions | |
| Room 1 | Basement | Kitchen | 18.01 | 18.01 | Combined w/Living, Large Window, Open Concept |
| Room 2 | Basement | Living Ro | 18.01 | 18.01 | Combined w/Kitchen, Large Window, Open Concept |
| Room 3 | Basement | Bedroom | 12.99 | 16.01 | Large Window, Closet |
| Room 4 | Basement | Bedroom 2 | 12.1 | 12.5 | Large Window, Closet |
| Room 5 | Basement | Laundry | 6 | 4 |
| Washroom Type | No. of Pieces | Level |
| Washroom Type 1 | 3 | Basement |
| Washroom Type 2 | 0 | |
| Washroom Type 3 | 0 | |
| Washroom Type 4 | 0 | |
| Washroom Type 5 | 0 |
| Total Area: | 0.00 |
| Property Type: | Detached |
| Style: | Bungalow |
| Exterior: | Brick |
| Garage Type: | None |
| (Parking/)Drive: | Private |
| Drive Parking Spaces: | 2 |
| Park #1 | |
| Parking Type: | Private |
| Park #2 | |
| Parking Type: | Private |
| Pool: | None |
| Laundry Access: | Ensuite |
| Approximatly Square Footage: | 1100-1500 |
| CAC Included: | N |
| Water Included: | N |
| Cabel TV Included: | N |
| Common Elements Included: | N |
| Heat Included: | N |
| Parking Included: | Y |
| Condo Tax Included: | N |
| Building Insurance Included: | N |
| Fireplace/Stove: | N |
| Heat Type: | Forced Air |
| Central Air Conditioning: | Central Air |
| Central Vac: | N |
| Laundry Level: | Syste |
| Ensuite Laundry: | F |
| Sewers: | None |
| Although the information displayed is believed to be accurate, no warranties or representations are made of any kind. |
| SAPPHIRE REAL ESTATE INC. |
- Listing -1 of 0
|
|

Arthur Sercan & Jenny Spanos
Sales Representative
Dir:
416-723-4688
Bus:
416-445-8855
| Book Showing | Email a Friend |
Jump To:
At a Glance:
| Type: | Freehold - Detached |
| Area: | Halton |
| Municipality: | Oakville |
| Neighbourhood: | 1020 - WO West |
| Style: | Bungalow |
| Lot Size: | x 121.00(Feet) |
| Approximate Age: | |
| Tax: | $0 |
| Maintenance Fee: | $0 |
| Beds: | 2 |
| Baths: | 1 |
| Garage: | 0 |
| Fireplace: | N |
| Air Conditioning: | |
| Pool: | None |
Locatin Map:

Listing added to your favorite list
Looking for resale homes?

By agreeing to Terms of Use, you will have ability to search up to 297189 listings and access to richer information than found on REALTOR.ca through my website.


