$2,500
Available - For Rent
Listing ID: C12054115
4955 Yonge Stre , Toronto, M2N 0L8, Toronto
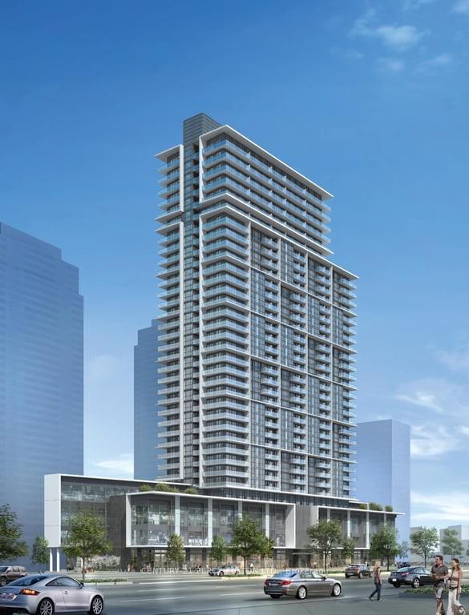
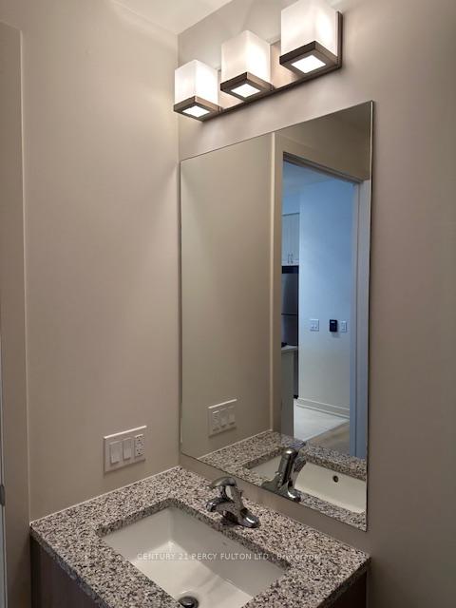
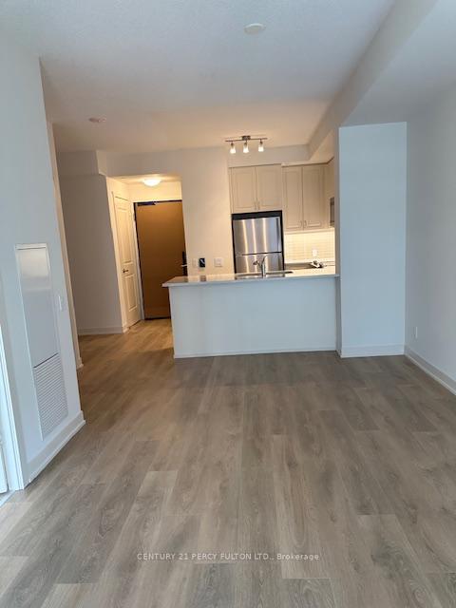
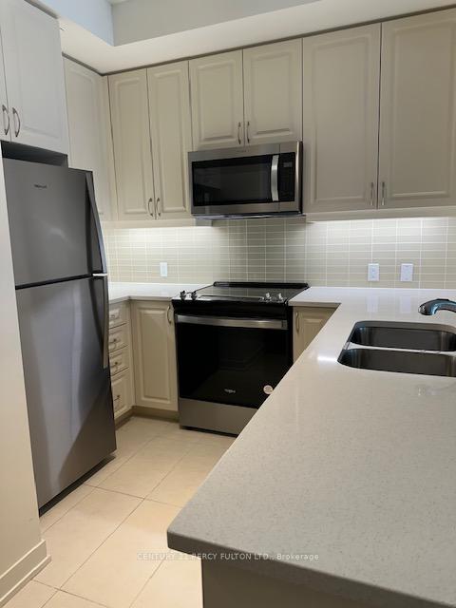
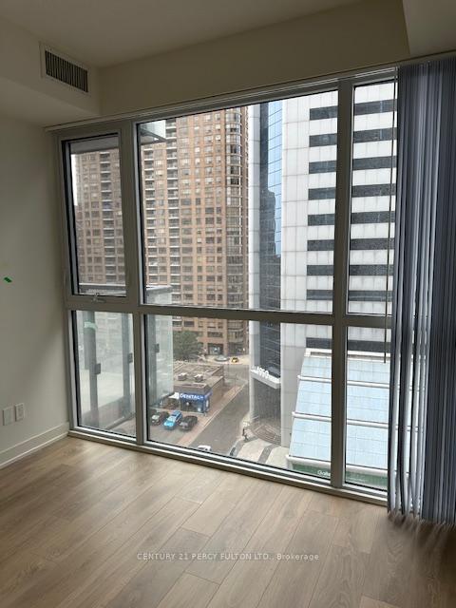
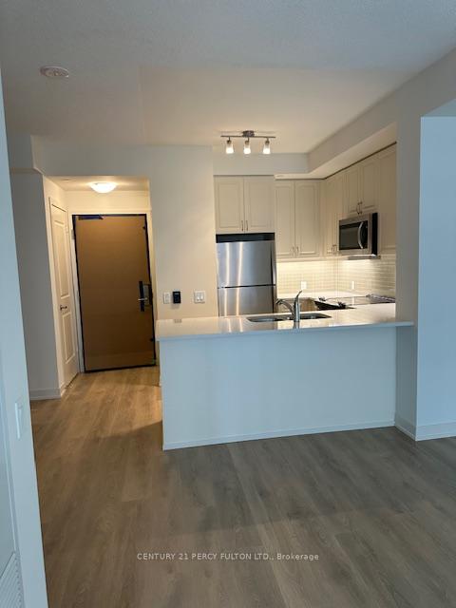
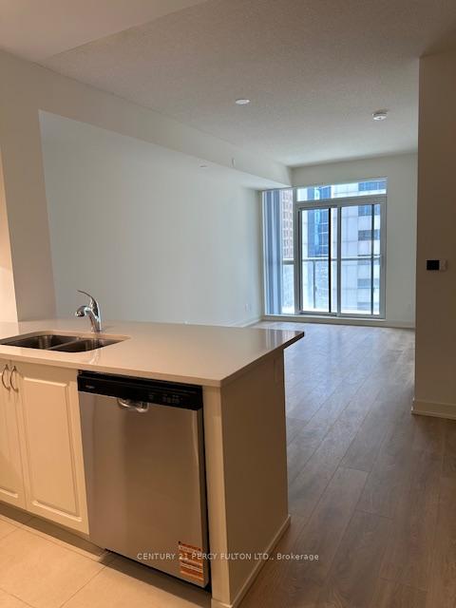
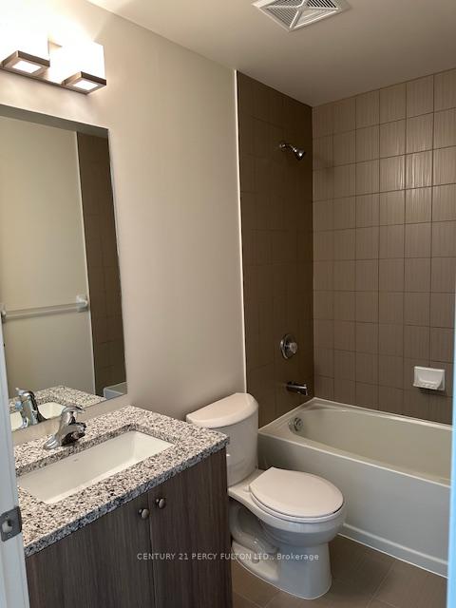
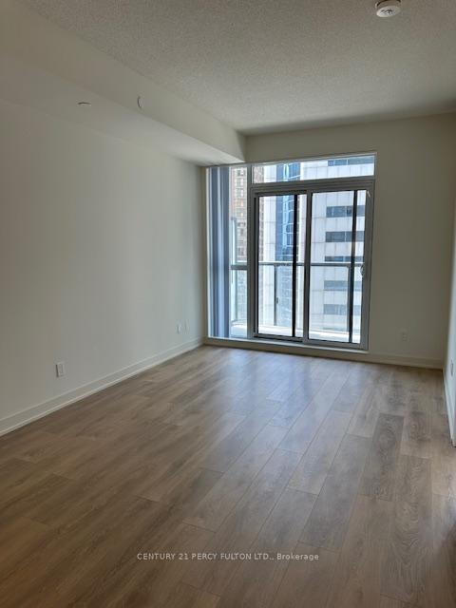

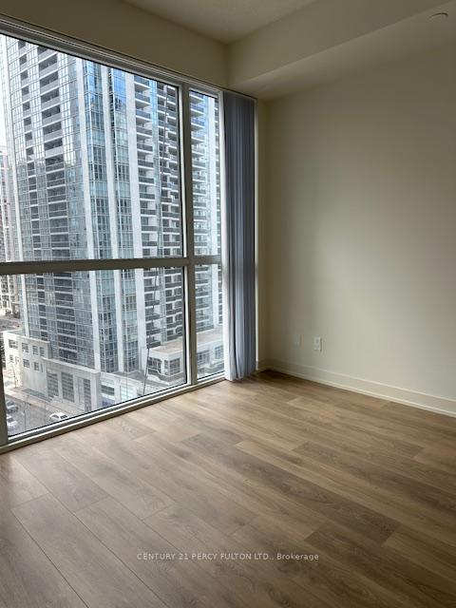
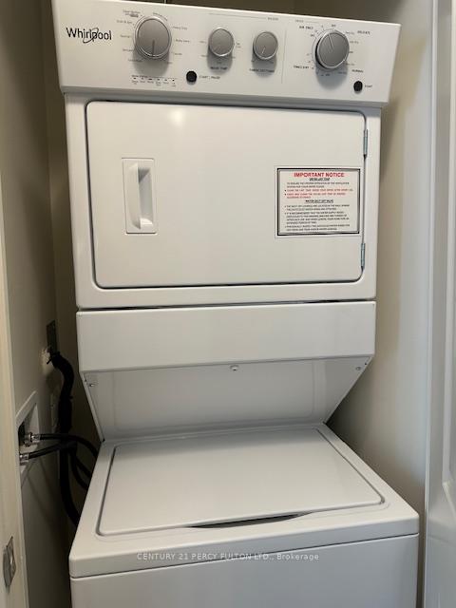
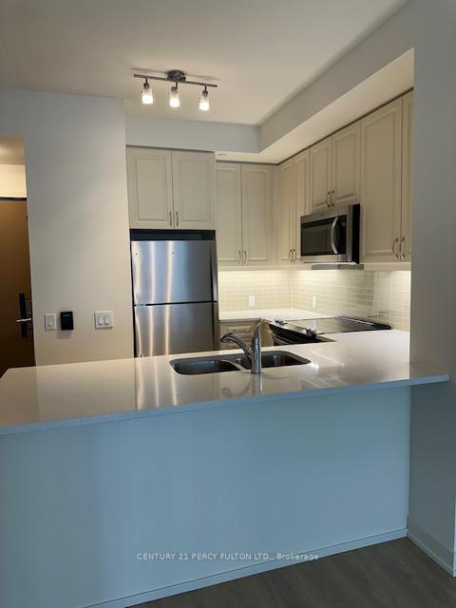
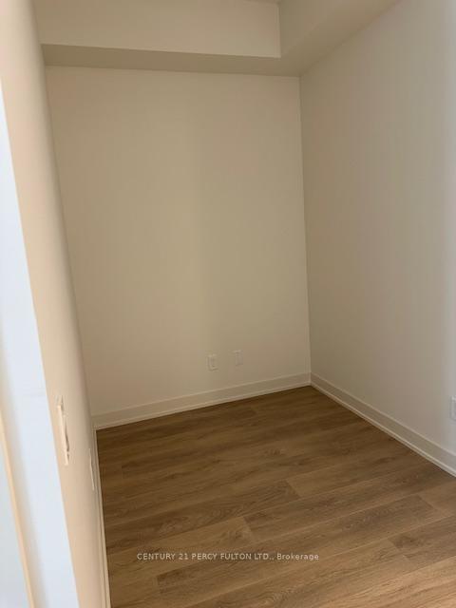














| Welcome To Luxury Contemporary In The Heart Of The High Demand Area Of Yonge & Sheppard. Brand New 1+1 Sun-Filled Unit With Panoramic View Of The City. Modern Top Of The Line Upgrades, High Quality Laminate Floors Throughout. Vertical Blinds, 9ft Ceilings And Spacious Balcony. Modern Kitchen With Quartz Counter Top, Glass Tile Back Splash And Stainless Steel Appliances Open Concept Living/Dining Room With W/O To Balcony. Den Can Be Used As 2nd Bedroom Or Office. This Unit Is Move-in Ready! Great Amenities - Roof Top Garden, Outdoor Lounge & BBQ, Gym, Swimming Pool & Sauna, Security, Games Room Massage Room, Theatre Rm, Party Room, 24 hr Concierge, and Guest Suite . Conveniently Located, Walk To Sheppard Subway, Supermarkets, Restaurants, Movie Theaters, Schools & Mins Away From Hwy 401 & Transit. Included Are S/s Appliances, Washer/Dryer (White), 1 Locker. AAA Tenants! Excellent Credit Sore (Equifax). Excellent Employment & Income References Required. |
| Price | $2,500 |
| Taxes: | $0.00 |
| Occupancy by: | Vacant |
| Address: | 4955 Yonge Stre , Toronto, M2N 0L8, Toronto |
| Postal Code: | M2N 0L8 |
| Province/State: | Toronto |
| Directions/Cross Streets: | Yonge & Sheppard |
| Level/Floor | Room | Length(ft) | Width(ft) | Descriptions | |
| Room 1 | Main | Living Ro | 18.6 | 12.4 | Combined w/Dining, W/O To Balcony, Laminate |
| Room 2 | Main | Dining Ro | 18.6 | 12.4 | Combined w/Living, W/O To Balcony, Laminate |
| Room 3 | Main | Kitchen | 9.05 | 8.92 | Open Concept, Quartz Counter, Stainless Steel Appl |
| Room 4 | Main | Primary B | 10 | 10 | Large Window, 4 Pc Ensuite, Laminate |
| Room 5 | Main | Den | 7.12 | 5.12 | Laminate |
| Washroom Type | No. of Pieces | Level |
| Washroom Type 1 | 4 | Flat |
| Washroom Type 2 | 0 | |
| Washroom Type 3 | 0 | |
| Washroom Type 4 | 0 | |
| Washroom Type 5 | 0 | |
| Washroom Type 6 | 4 | Flat |
| Washroom Type 7 | 0 | |
| Washroom Type 8 | 0 | |
| Washroom Type 9 | 0 | |
| Washroom Type 10 | 0 | |
| Washroom Type 11 | 4 | Flat |
| Washroom Type 12 | 0 | |
| Washroom Type 13 | 0 | |
| Washroom Type 14 | 0 | |
| Washroom Type 15 | 0 | |
| Washroom Type 16 | 4 | Flat |
| Washroom Type 17 | 0 | |
| Washroom Type 18 | 0 | |
| Washroom Type 19 | 0 | |
| Washroom Type 20 | 0 | |
| Washroom Type 21 | 4 | Flat |
| Washroom Type 22 | 0 | |
| Washroom Type 23 | 0 | |
| Washroom Type 24 | 0 | |
| Washroom Type 25 | 0 |
| Total Area: | 0.00 |
| Approximatly Age: | New |
| Washrooms: | 1 |
| Heat Type: | Forced Air |
| Central Air Conditioning: | Central Air |
| Although the information displayed is believed to be accurate, no warranties or representations are made of any kind. |
| CENTURY 21 PERCY FULTON LTD. |
- Listing -1 of 0
|
|

Arthur Sercan & Jenny Spanos
Sales Representative
Dir:
416-723-4688
Bus:
416-445-8855
| Book Showing | Email a Friend |
Jump To:
At a Glance:
| Type: | Com - Condo Apartment |
| Area: | Toronto |
| Municipality: | Toronto C14 |
| Neighbourhood: | Willowdale East |
| Style: | Apartment |
| Lot Size: | x 0.00() |
| Approximate Age: | New |
| Tax: | $0 |
| Maintenance Fee: | $0 |
| Beds: | 1+1 |
| Baths: | 1 |
| Garage: | 0 |
| Fireplace: | N |
| Air Conditioning: | |
| Pool: |
Locatin Map:

Listing added to your favorite list
Looking for resale homes?

By agreeing to Terms of Use, you will have ability to search up to 297189 listings and access to richer information than found on REALTOR.ca through my website.


