$6,800
Available - For Rent
Listing ID: C12054193
76 Crawford Stre , Toronto, M6J 2V2, Toronto
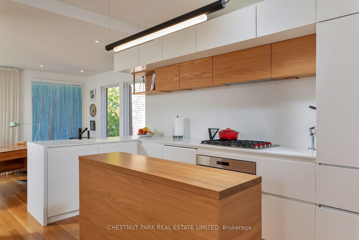
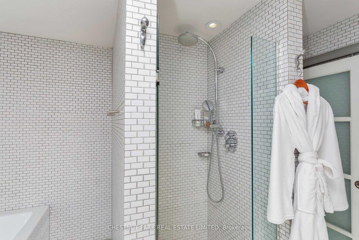
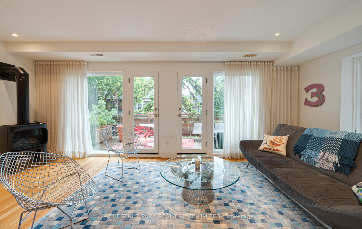
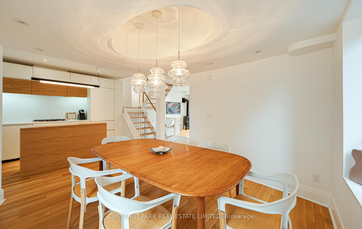
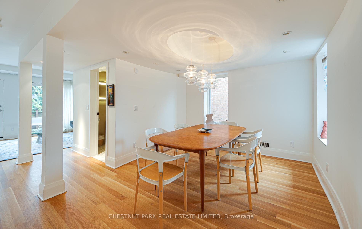
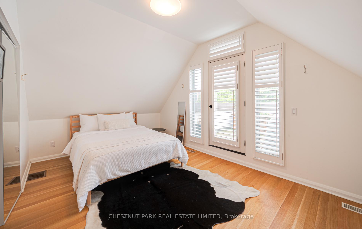
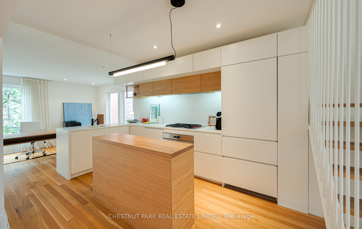
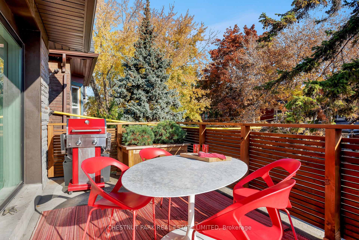
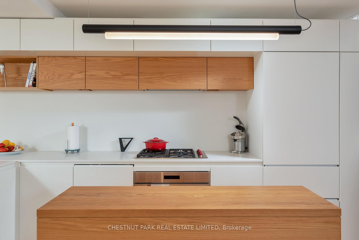
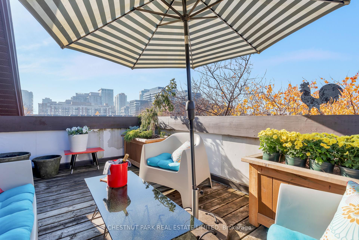
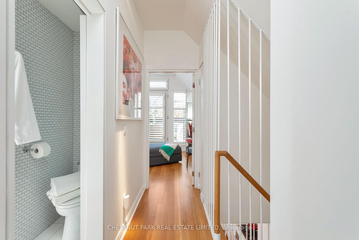
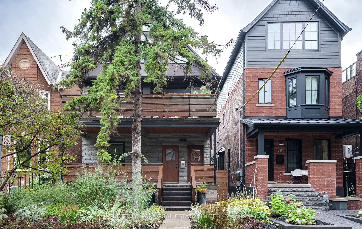
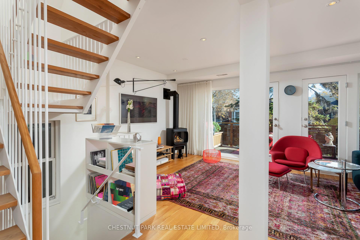
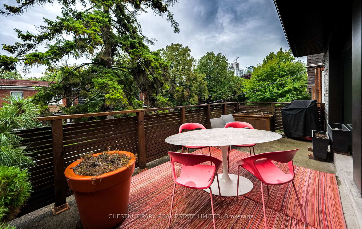
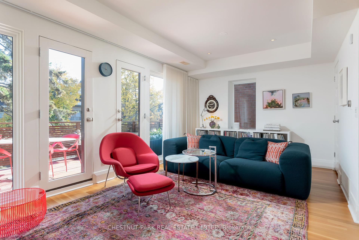
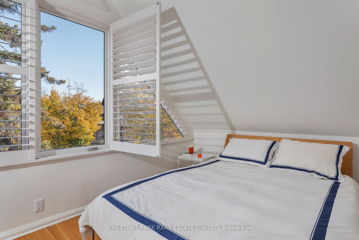
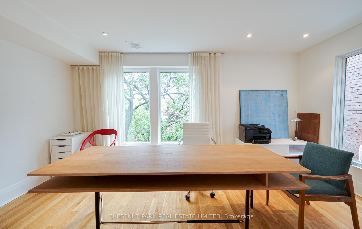
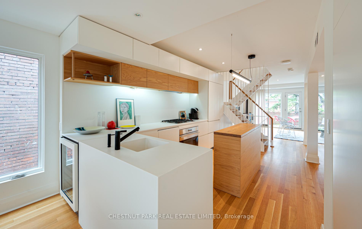
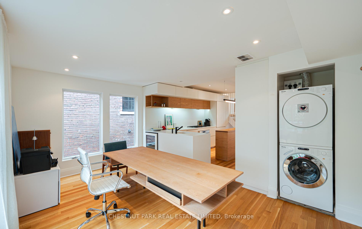
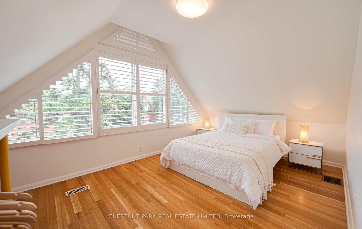
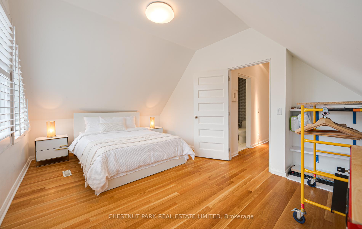
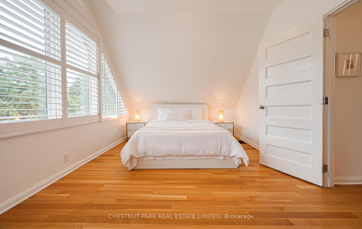
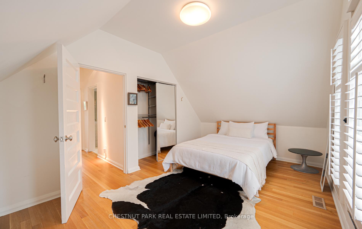
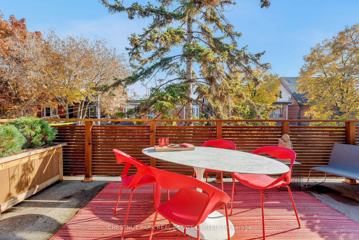
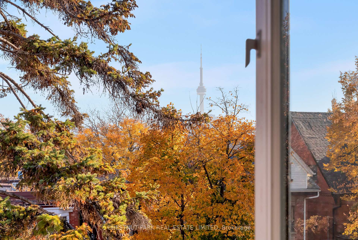
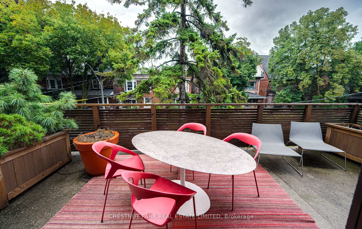
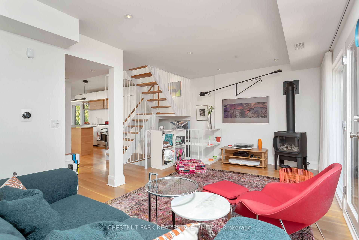
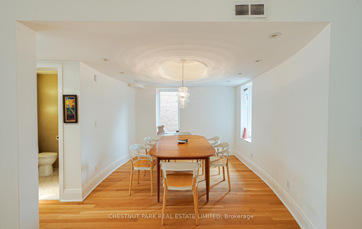
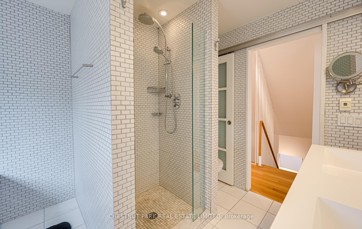
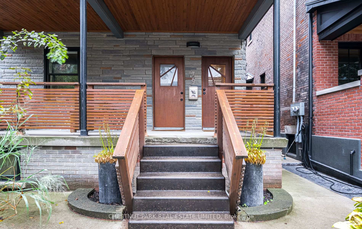
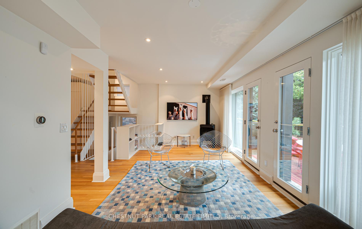
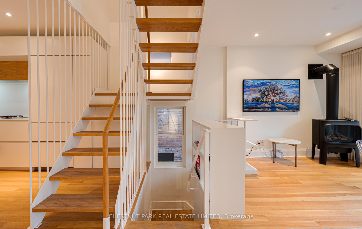
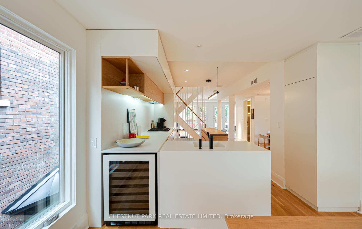
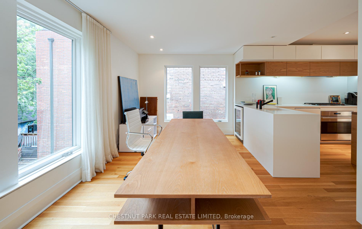
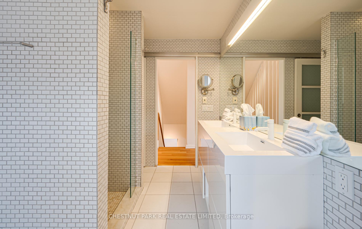
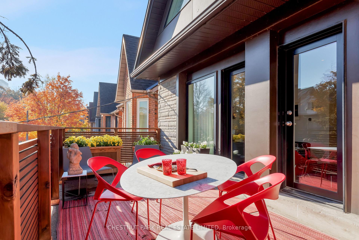
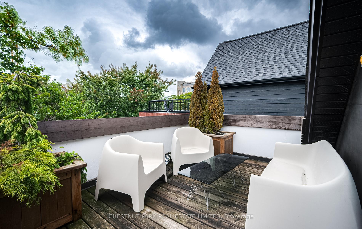
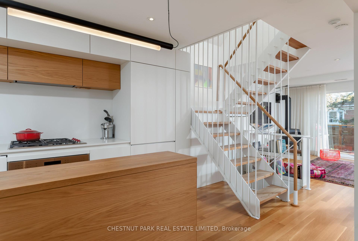
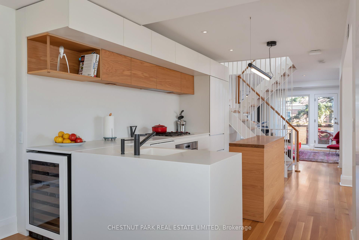
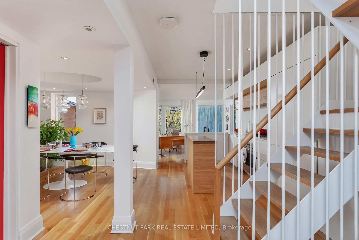








































| Architecturally designed 2 storey owners suite steps to Trinity Bellwoods park and vibrant Queen West. This fully furnished all inclusive suite is over 1500 s.f with 2 outdoor terraces and city skyline views. Open airy living space with contemporary elements & innovative design. Modern linear floating staircase, 2 full baths & freestanding gas fireplace. Open concept fully equipped chefs kitchen with centre island and entertaining size dining room. Separate office area or den w/ensuite laundry. 2 massive outdoor decks off each level for easy BBQ'ing and tons of natural light. 2 large bedrooms on third level with vaulted ceilings and separated by a 5 piece bath. Completely separate entrance. 1 car parking in garage at rear. Unbeatable location. Incredible landlords would prefer a long term tenant but would consider short term. A pet would also be considered. Perfect for actors, professionals, or anyone doing a renovation who needs a furnished rental. Rent is ALL INCLUSIVE just bring your suitcase. |
| Price | $6,800 |
| Taxes: | $0.00 |
| Occupancy by: | Tenant |
| Address: | 76 Crawford Stre , Toronto, M6J 2V2, Toronto |
| Directions/Cross Streets: | Queen / Trinity Bellwoods Park |
| Rooms: | 6 |
| Rooms +: | 1 |
| Bedrooms: | 2 |
| Bedrooms +: | 0 |
| Family Room: | F |
| Basement: | None |
| Furnished: | Furn |
| Level/Floor | Room | Length(ft) | Width(ft) | Descriptions | |
| Room 1 | Second | Kitchen | 13.91 | 9.32 | Centre Island, Hardwood Floor, Open Concept |
| Room 2 | Second | Living Ro | 20.57 | 10.5 | W/O To Deck, Hardwood Floor, Fireplace |
| Room 3 | Second | Dining Ro | 11.09 | 10.66 | Hardwood Floor, Open Concept, 3 Pc Bath |
| Room 4 | Second | Office | 15.42 | 9.09 | Combined w/Laundry, Picture Window, Overlooks Backyard |
| Room 5 | Third | Primary B | 16.73 | 10.99 | Vaulted Ceiling(s), Hardwood Floor, East View |
| Room 6 | Third | Bedroom 2 | 15.65 | 10.43 | W/O To Deck, Vaulted Ceiling(s), West View |
| Washroom Type | No. of Pieces | Level |
| Washroom Type 1 | 5 | |
| Washroom Type 2 | 3 | |
| Washroom Type 3 | 0 | |
| Washroom Type 4 | 0 | |
| Washroom Type 5 | 0 |
| Total Area: | 0.00 |
| Approximatly Age: | 100+ |
| Property Type: | Detached |
| Style: | 3-Storey |
| Exterior: | Brick |
| Garage Type: | Detached |
| (Parking/)Drive: | Lane |
| Drive Parking Spaces: | 1 |
| Park #1 | |
| Parking Type: | Lane |
| Park #2 | |
| Parking Type: | Lane |
| Pool: | None |
| Laundry Access: | In-Suite Laun |
| Approximatly Age: | 100+ |
| Approximatly Square Footage: | 1500-2000 |
| CAC Included: | N |
| Water Included: | N |
| Cabel TV Included: | N |
| Common Elements Included: | N |
| Heat Included: | N |
| Parking Included: | N |
| Condo Tax Included: | N |
| Building Insurance Included: | N |
| Fireplace/Stove: | Y |
| Heat Type: | Forced Air |
| Central Air Conditioning: | Central Air |
| Central Vac: | N |
| Laundry Level: | Syste |
| Ensuite Laundry: | F |
| Elevator Lift: | False |
| Sewers: | Sewer |
| Utilities-Hydro: | Y |
| Although the information displayed is believed to be accurate, no warranties or representations are made of any kind. |
| CHESTNUT PARK REAL ESTATE LIMITED |
- Listing -1 of 0
|
|

Arthur Sercan & Jenny Spanos
Sales Representative
Dir:
416-723-4688
Bus:
416-445-8855
| Book Showing | Email a Friend |
Jump To:
At a Glance:
| Type: | Freehold - Detached |
| Area: | Toronto |
| Municipality: | Toronto C01 |
| Neighbourhood: | Niagara |
| Style: | 3-Storey |
| Lot Size: | x 127.00(Feet) |
| Approximate Age: | 100+ |
| Tax: | $0 |
| Maintenance Fee: | $0 |
| Beds: | 2 |
| Baths: | 2 |
| Garage: | 0 |
| Fireplace: | Y |
| Air Conditioning: | |
| Pool: | None |
Locatin Map:

Listing added to your favorite list
Looking for resale homes?

By agreeing to Terms of Use, you will have ability to search up to 297189 listings and access to richer information than found on REALTOR.ca through my website.


