$2,200
Available - For Rent
Listing ID: X12054398
2166 Tripp Driv , London, N6P 1T7, Middlesex
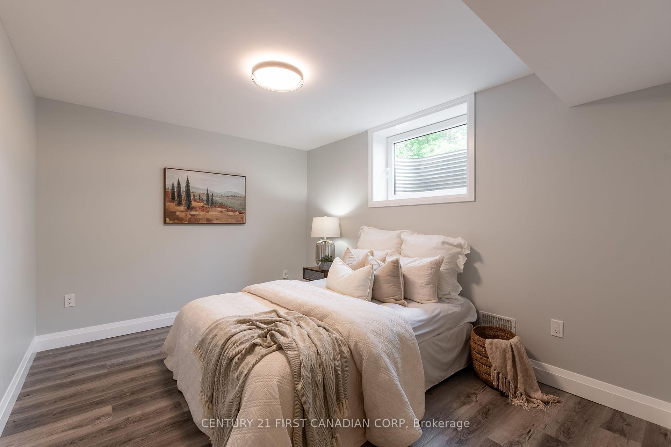
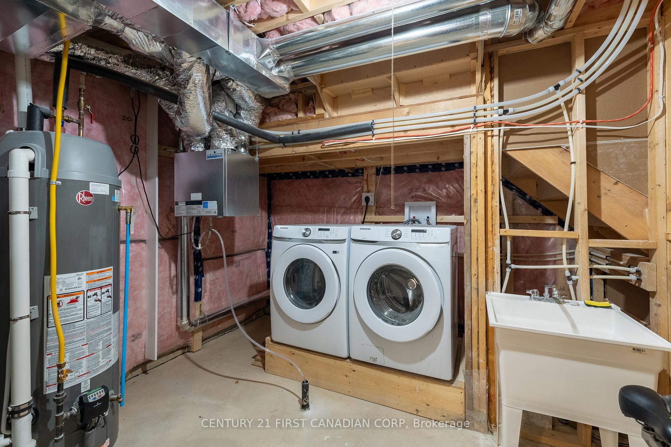
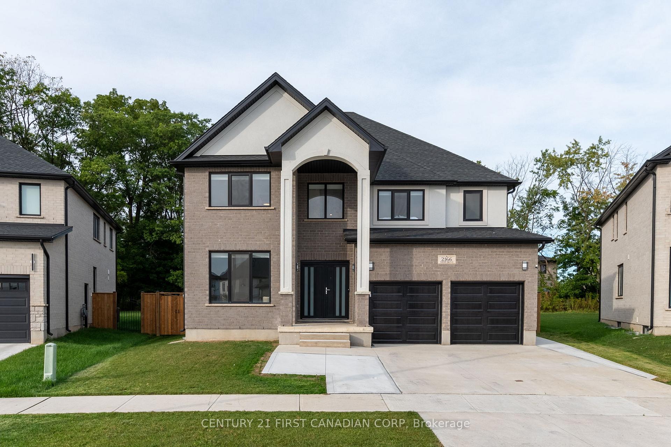
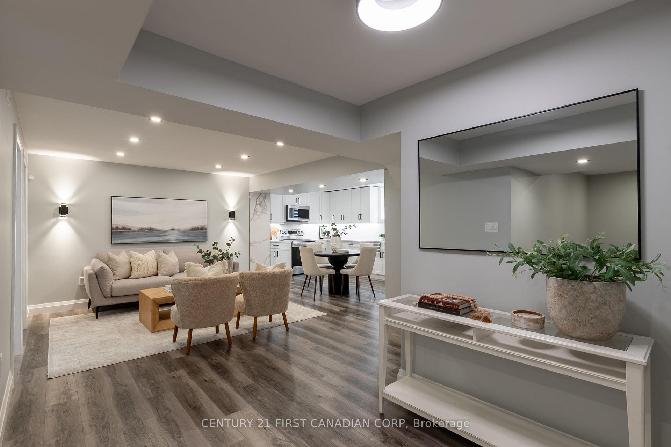
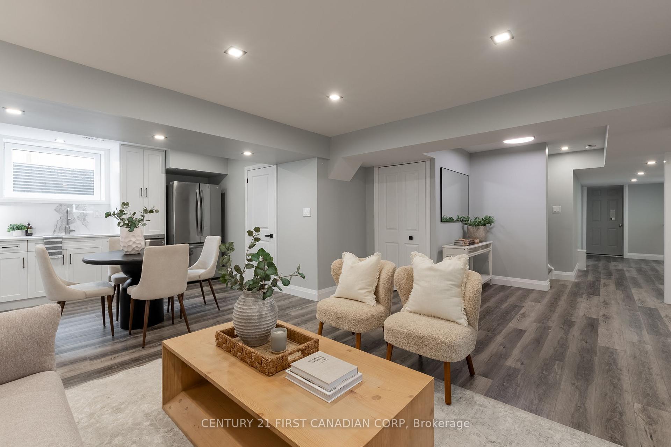
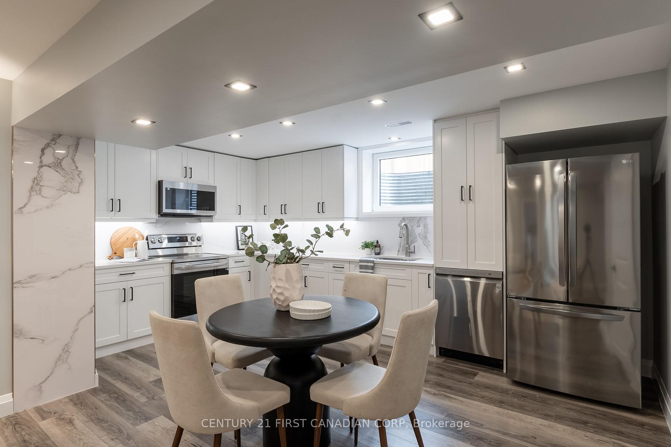
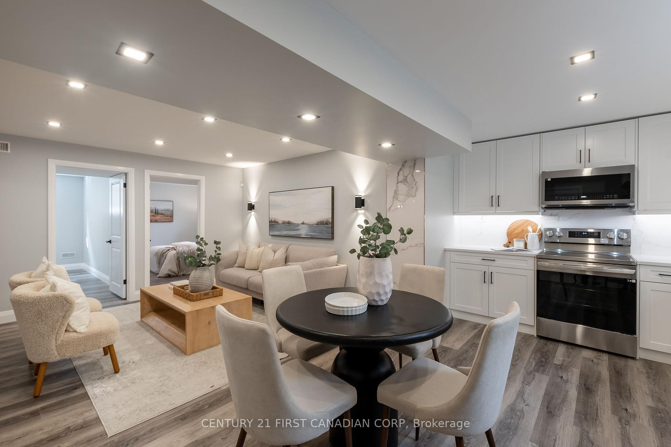
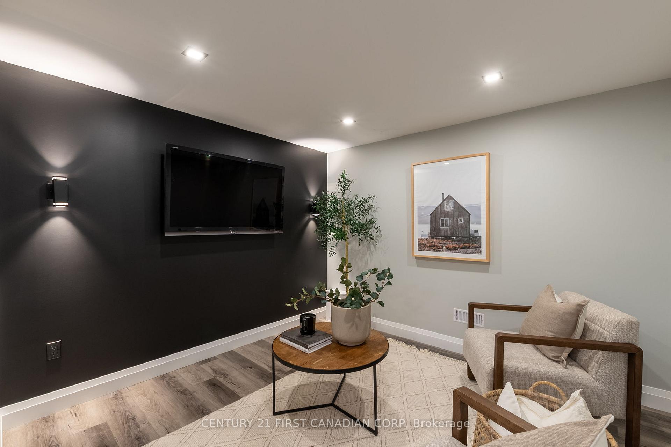
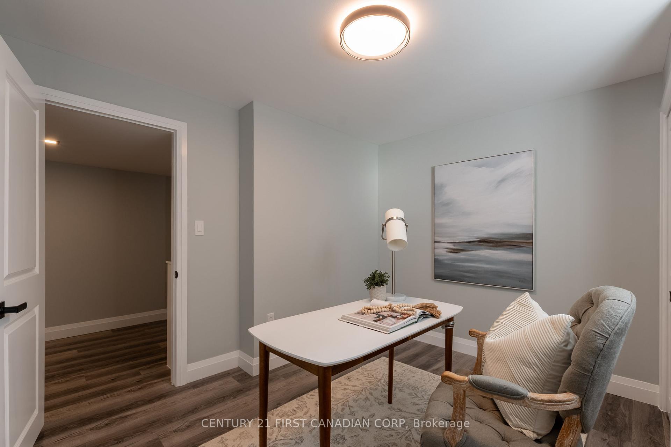
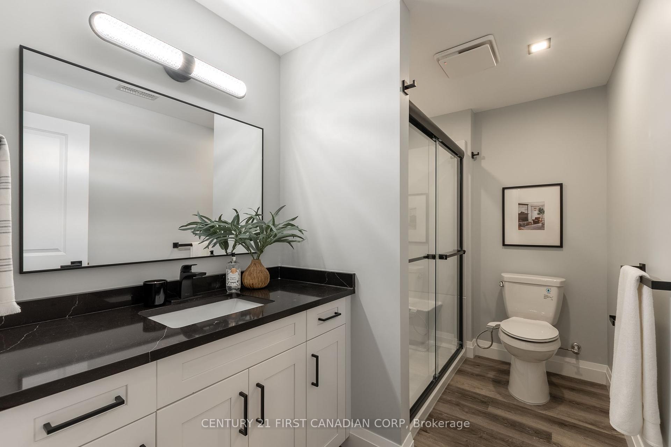
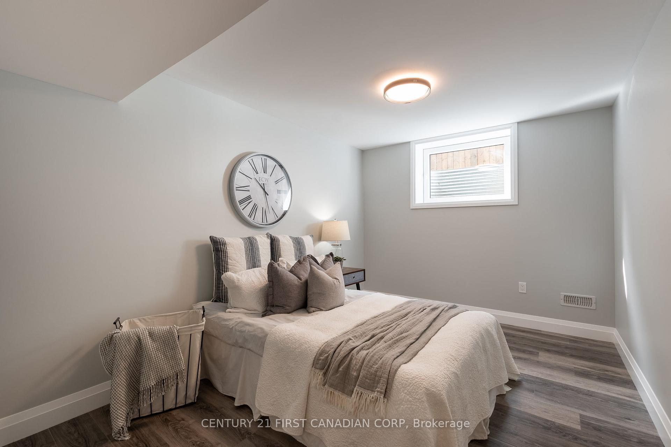
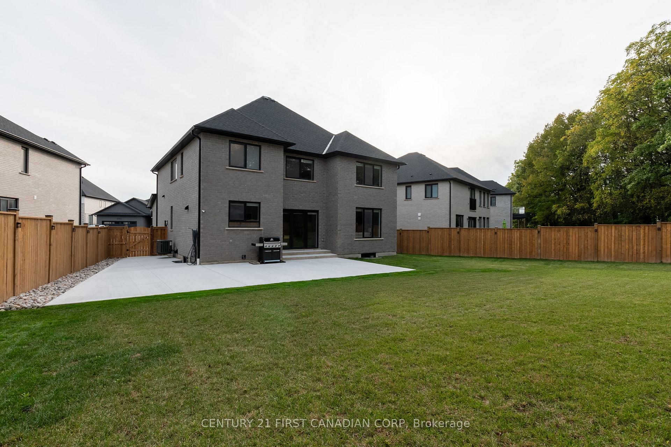












| This captivating 3 bedroom, 1 bathroom lower unit in the heart of Lambeth offers an impressive 1,371 sq. ft. of overflowing luxury living with architectural splendour and functional design, perfect for large families or those seeking extra room for guests. Breathtaking panoramic views of the picturesque park-like setting of outdoor living spaces and canopied grounds combined with oversized concrete patio and fully fenced backyard. Self contained basement apartment; accessed by separate entrance, offers an inviting living area, spacious eat-in kitchen, 3 additional bedrooms, bathroom and separate laundry. A perfect space for guests, granny suite or an income generating rental unit. Expansive concrete driveway offers parking for 4 vehicles. This neighbourhood is well known for its award winning schools, proximity to popular amenities, convenient highway access and tranquil walking trails of the Komoka Provincial Park. Act fast, this is your chance to live in one of the nicest homes in this upscale community! First and last months rent deposit required. Available immediately. $2,200 all inclusive. |
| Price | $2,200 |
| Taxes: | $0.00 |
| Occupancy by: | Vacant |
| Address: | 2166 Tripp Driv , London, N6P 1T7, Middlesex |
| Acreage: | < .50 |
| Directions/Cross Streets: | Bakervilla St. |
| Rooms: | 6 |
| Rooms +: | 0 |
| Bedrooms: | 3 |
| Bedrooms +: | 0 |
| Family Room: | T |
| Basement: | Apartment |
| Furnished: | Unfu |
| Washroom Type | No. of Pieces | Level |
| Washroom Type 1 | 3 | Basement |
| Washroom Type 2 | 0 | |
| Washroom Type 3 | 0 | |
| Washroom Type 4 | 0 | |
| Washroom Type 5 | 0 |
| Total Area: | 0.00 |
| Approximatly Age: | 0-5 |
| Property Type: | Detached |
| Style: | 2-Storey |
| Exterior: | Brick, Stucco (Plaster) |
| Garage Type: | Attached |
| (Parking/)Drive: | Private Do |
| Drive Parking Spaces: | 4 |
| Park #1 | |
| Parking Type: | Private Do |
| Park #2 | |
| Parking Type: | Private Do |
| Pool: | None |
| Laundry Access: | In Basement |
| Other Structures: | Fence - Full |
| Approximatly Age: | 0-5 |
| Approximatly Square Footage: | 1100-1500 |
| Property Features: | Hospital, Park |
| CAC Included: | N |
| Water Included: | Y |
| Cabel TV Included: | N |
| Common Elements Included: | N |
| Heat Included: | Y |
| Parking Included: | N |
| Condo Tax Included: | N |
| Building Insurance Included: | N |
| Fireplace/Stove: | N |
| Heat Type: | Forced Air |
| Central Air Conditioning: | Central Air |
| Central Vac: | N |
| Laundry Level: | Syste |
| Ensuite Laundry: | F |
| Sewers: | Sewer |
| Utilities-Cable: | Y |
| Utilities-Hydro: | Y |
| Although the information displayed is believed to be accurate, no warranties or representations are made of any kind. |
| CENTURY 21 FIRST CANADIAN CORP |
- Listing -1 of 0
|
|

Arthur Sercan & Jenny Spanos
Sales Representative
Dir:
416-723-4688
Bus:
416-445-8855
| Virtual Tour | Book Showing | Email a Friend |
Jump To:
At a Glance:
| Type: | Freehold - Detached |
| Area: | Middlesex |
| Municipality: | London |
| Neighbourhood: | South V |
| Style: | 2-Storey |
| Lot Size: | x 155.82(Feet) |
| Approximate Age: | 0-5 |
| Tax: | $0 |
| Maintenance Fee: | $0 |
| Beds: | 3 |
| Baths: | 1 |
| Garage: | 0 |
| Fireplace: | N |
| Air Conditioning: | |
| Pool: | None |
Locatin Map:

Listing added to your favorite list
Looking for resale homes?

By agreeing to Terms of Use, you will have ability to search up to 286604 listings and access to richer information than found on REALTOR.ca through my website.


