$2,390
Available - For Rent
Listing ID: X12054404
22 Concord Aven , St. Catharines, L2M 5N6, Niagara
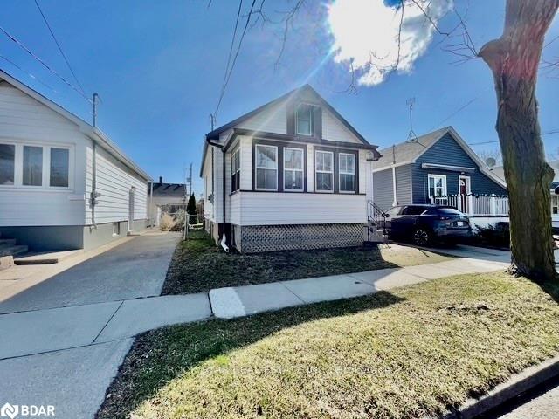
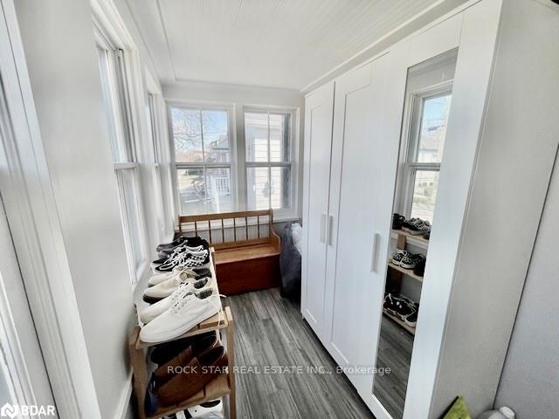
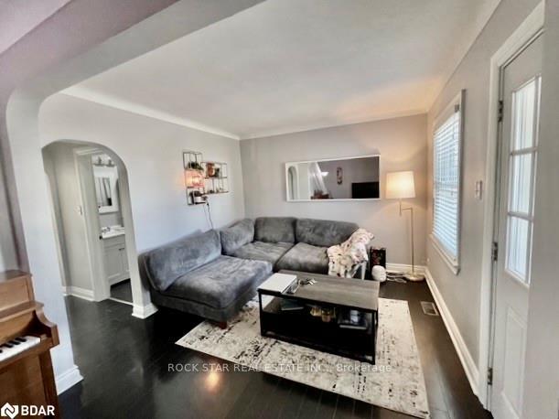
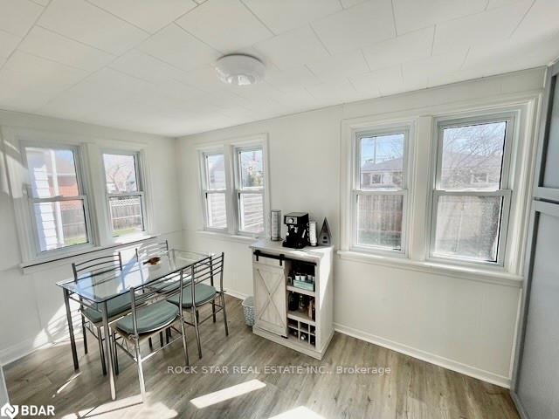
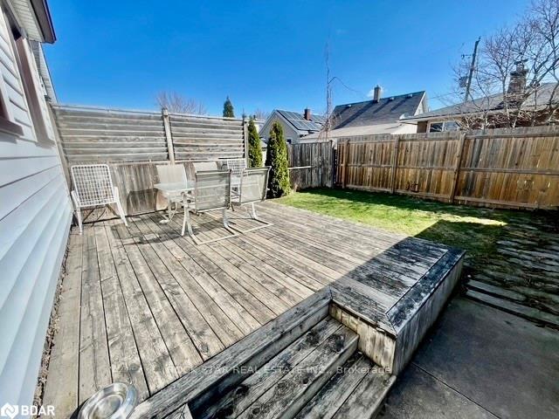
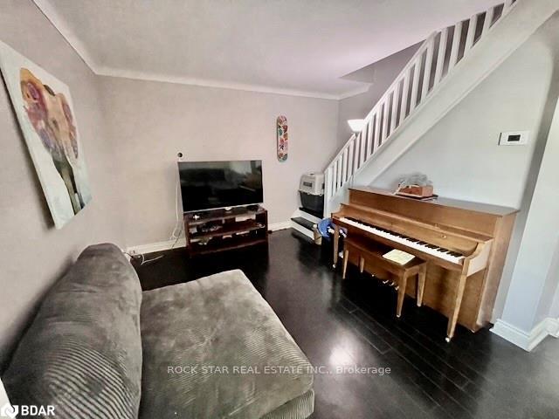
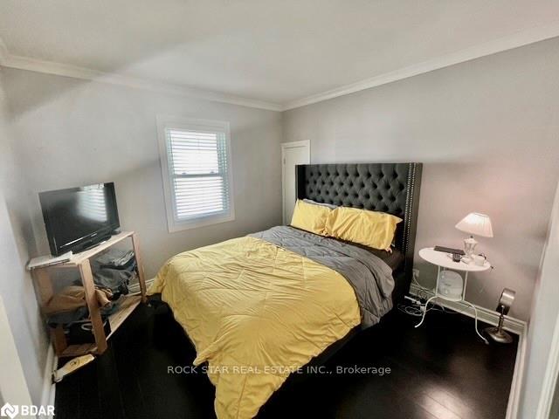
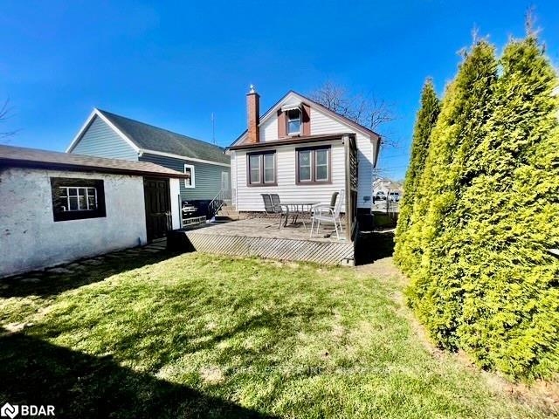
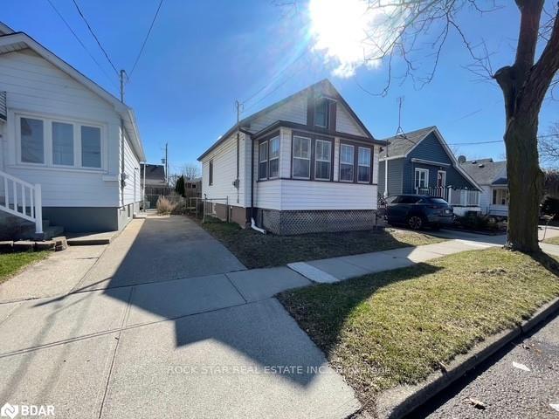
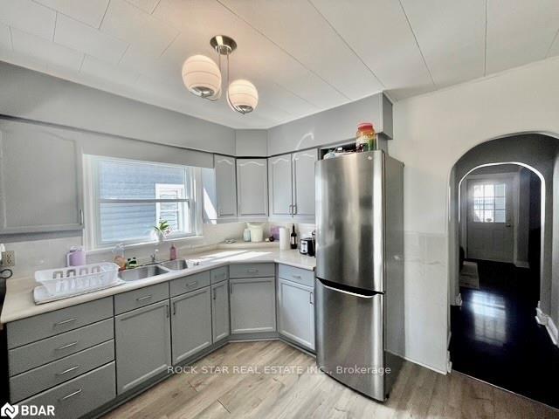
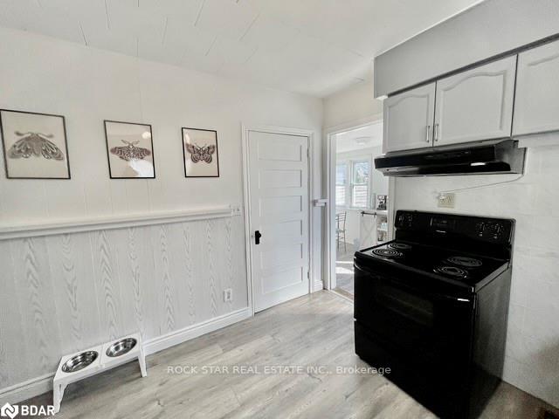
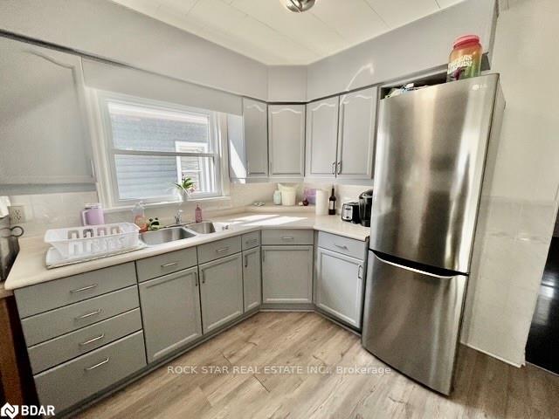
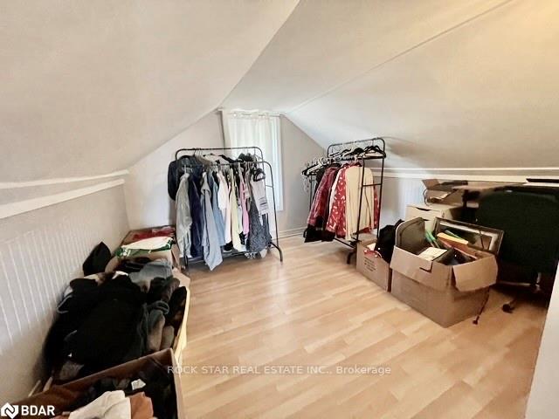
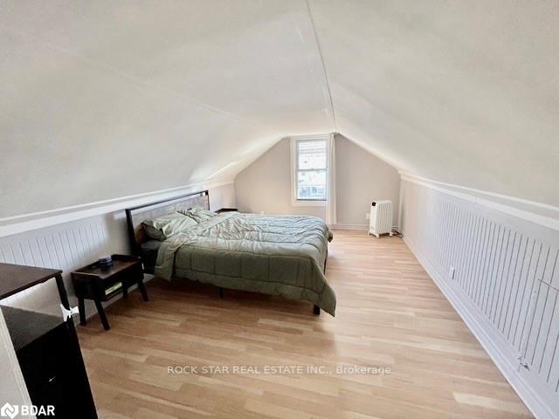
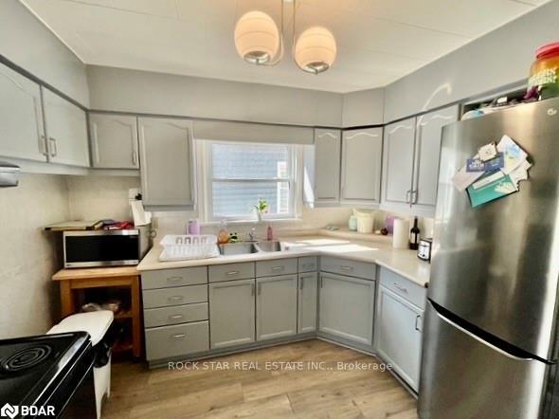
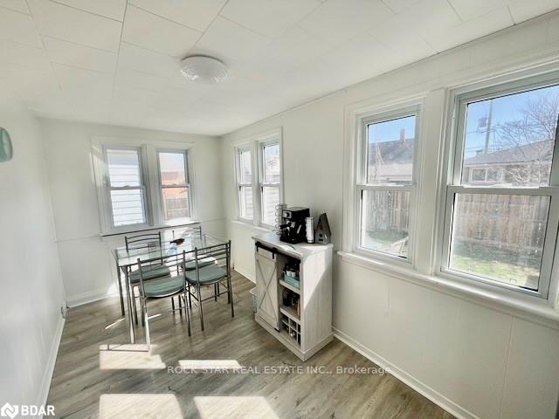
















| Charming 2-Bedroom + Den Home for Lease Move-In Ready! This beautifully maintained home in a family-friendly neighbourhood is just minutes from schools, public transit, shopping, and restaurants. With easy access to the QEW (only a 3-minute drive!), this location is perfect for commuters.The carpet-free home offers two-car parking in the private concrete driveway, plus an additional space in the detached garagea highly sought-after feature! Step inside to a welcoming sunroom with endless possibilities, leading into a spacious double living room filled with natural light. The updated kitchen flows into a separate dining area, ideal for hosting. The main floor also boasts a large bedroom with two closets and a beautifully updated full bathroom. Upstairs, you'll find the primary bedroom along with a versatile denperfect as a nursery, office, or guest space. Don't be fooled by the sloped ceilings; there's plenty of standing room to move comfortably. Additional highlights include a full-height basement with laundry and a workbench, central vac, and a fenced-in backyard with a deck and BBQ gas lineperfect for summer entertaining! |
| Price | $2,390 |
| Taxes: | $0.00 |
| Occupancy by: | Tenant |
| Address: | 22 Concord Aven , St. Catharines, L2M 5N6, Niagara |
| Acreage: | < .50 |
| Directions/Cross Streets: | Facer St. |
| Rooms: | 6 |
| Bedrooms: | 2 |
| Bedrooms +: | 1 |
| Family Room: | T |
| Basement: | Full, Unfinished |
| Furnished: | Unfu |
| Level/Floor | Room | Length(ft) | Width(ft) | Descriptions | |
| Room 1 | Main | Living Ro | 21.81 | 10.66 | |
| Room 2 | Main | Primary B | 10.59 | 10.4 | |
| Room 3 | Main | Bathroom | 7.41 | 5.25 | 4 Pc Bath |
| Room 4 | Main | Kitchen | 10.76 | 10.76 | |
| Room 5 | Main | Dining Ro | 13.42 | 6.82 | |
| Room 6 | Main | Sunroom | 12.92 | 10.66 | |
| Room 7 | Second | Bedroom 2 | 18.66 | 11.58 | |
| Room 8 | Second | Den | 8.99 | 11.58 | |
| Room 9 | Basement | Laundry | 26.73 | 21.81 |
| Washroom Type | No. of Pieces | Level |
| Washroom Type 1 | 4 | Main |
| Washroom Type 2 | 0 | |
| Washroom Type 3 | 0 | |
| Washroom Type 4 | 0 | |
| Washroom Type 5 | 0 |
| Total Area: | 0.00 |
| Approximatly Age: | 51-99 |
| Property Type: | Detached |
| Style: | 1 1/2 Storey |
| Exterior: | Brick Front, Vinyl Siding |
| Garage Type: | Detached |
| (Parking/)Drive: | Private |
| Drive Parking Spaces: | 2 |
| Park #1 | |
| Parking Type: | Private |
| Park #2 | |
| Parking Type: | Private |
| Pool: | None |
| Laundry Access: | In Area |
| Approximatly Age: | 51-99 |
| Approximatly Square Footage: | 700-1100 |
| Property Features: | Fenced Yard, Level |
| CAC Included: | N |
| Water Included: | N |
| Cabel TV Included: | N |
| Common Elements Included: | N |
| Heat Included: | N |
| Parking Included: | Y |
| Condo Tax Included: | N |
| Building Insurance Included: | N |
| Fireplace/Stove: | N |
| Heat Type: | Forced Air |
| Central Air Conditioning: | Central Air |
| Central Vac: | N |
| Laundry Level: | Syste |
| Ensuite Laundry: | F |
| Elevator Lift: | False |
| Sewers: | Sewer |
| Although the information displayed is believed to be accurate, no warranties or representations are made of any kind. |
| ROCK STAR REAL ESTATE INC. |
- Listing -1 of 0
|
|

Arthur Sercan & Jenny Spanos
Sales Representative
Dir:
416-723-4688
Bus:
416-445-8855
| Book Showing | Email a Friend |
Jump To:
At a Glance:
| Type: | Freehold - Detached |
| Area: | Niagara |
| Municipality: | St. Catharines |
| Neighbourhood: | 445 - Facer |
| Style: | 1 1/2 Storey |
| Lot Size: | x 70.00(Feet) |
| Approximate Age: | 51-99 |
| Tax: | $0 |
| Maintenance Fee: | $0 |
| Beds: | 2+1 |
| Baths: | 1 |
| Garage: | 0 |
| Fireplace: | N |
| Air Conditioning: | |
| Pool: | None |
Locatin Map:

Listing added to your favorite list
Looking for resale homes?

By agreeing to Terms of Use, you will have ability to search up to 286604 listings and access to richer information than found on REALTOR.ca through my website.


