$620,000
Available - For Sale
Listing ID: E12054412
1701 Mccowan Road , Toronto, M1S 2Y3, Toronto
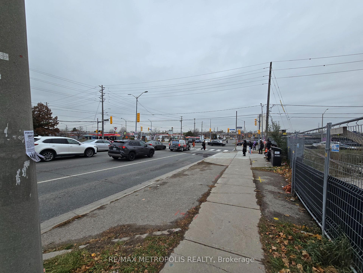
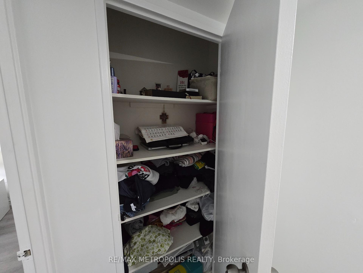
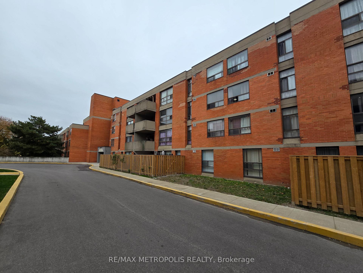
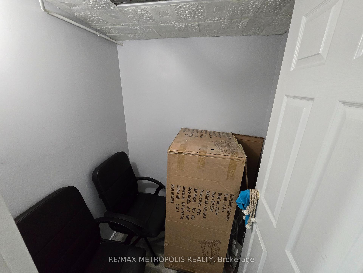
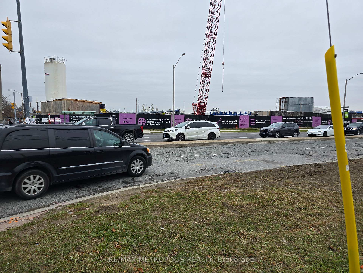
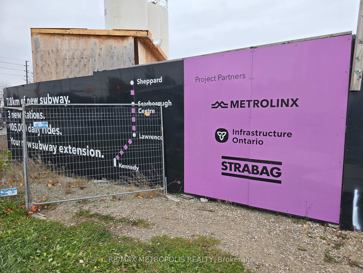
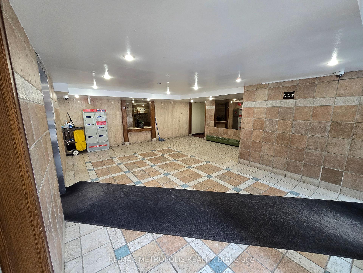
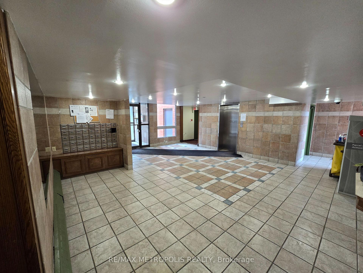
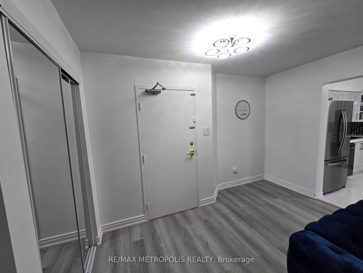
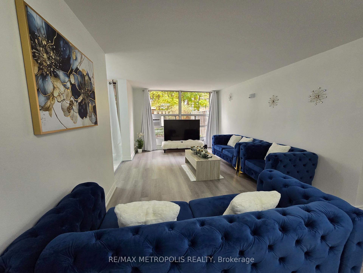
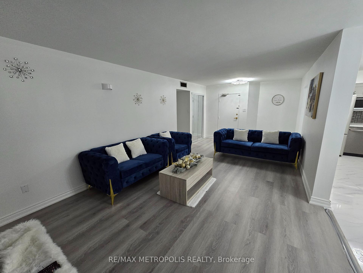
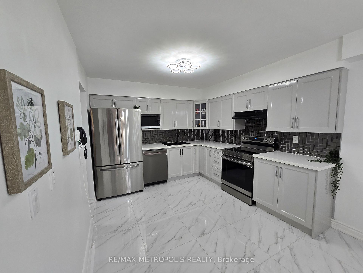
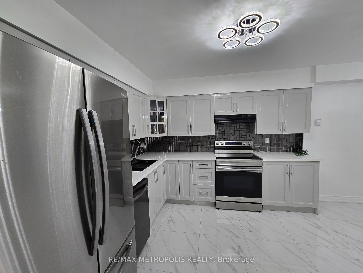
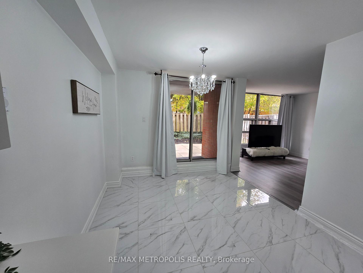
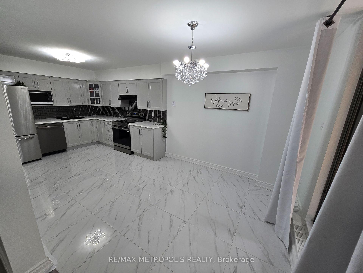
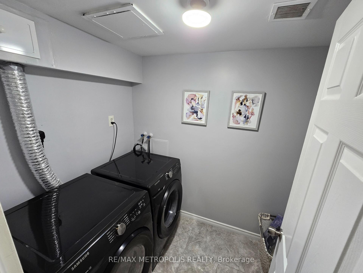
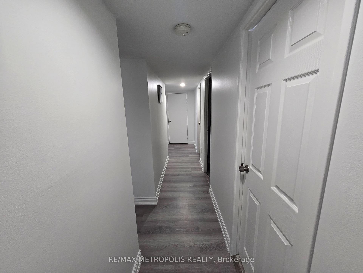
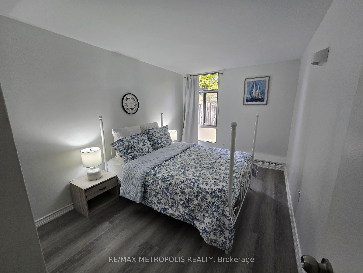
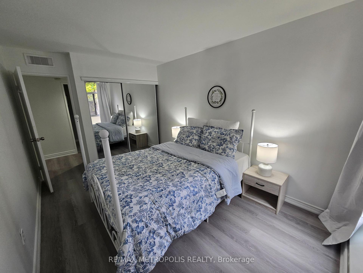
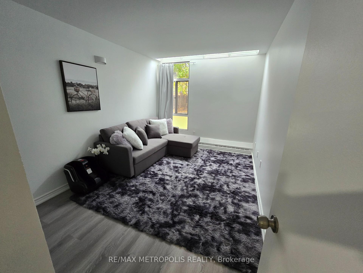
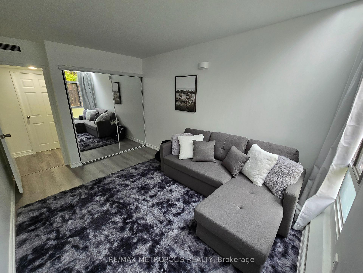
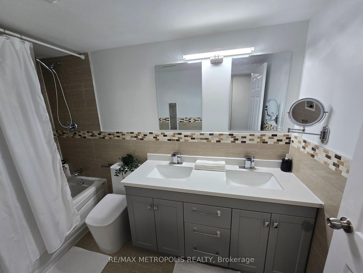

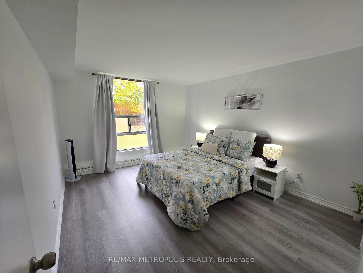
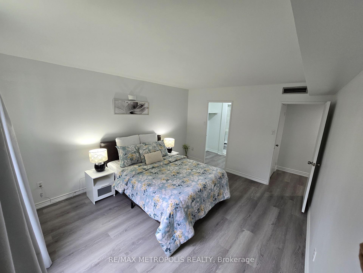
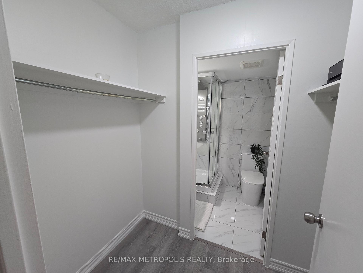
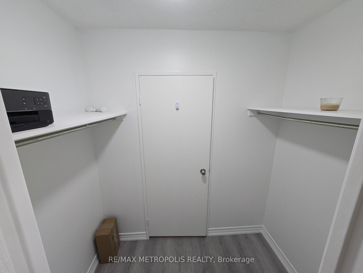
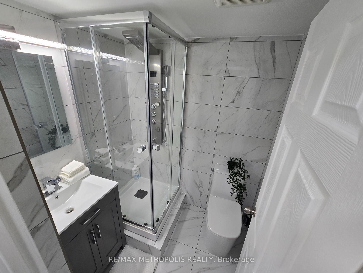
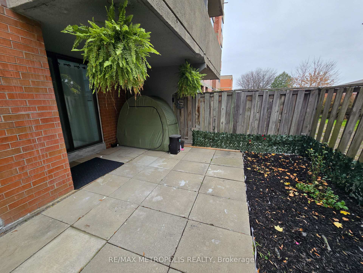
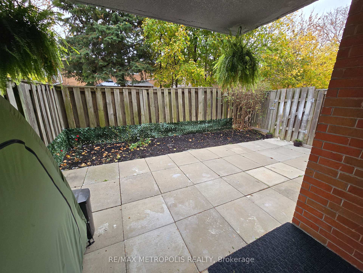
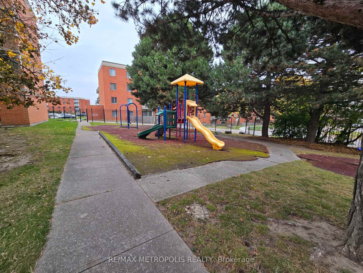
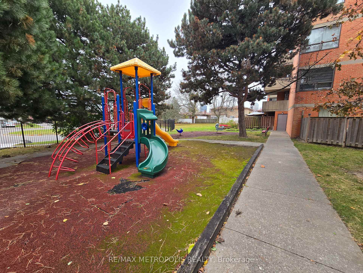
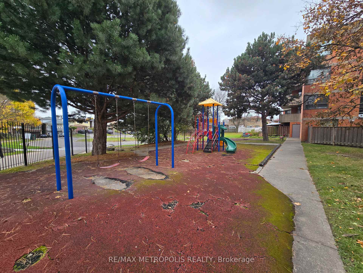
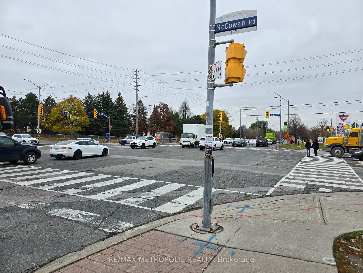
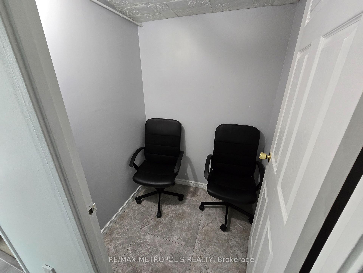
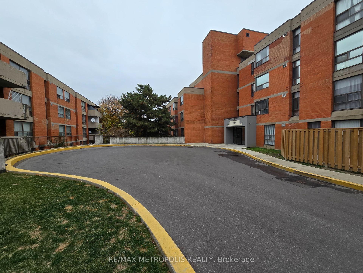
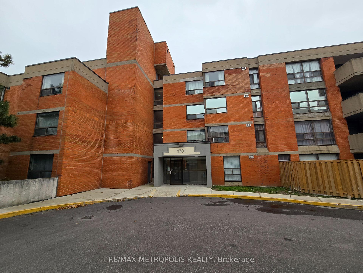





































| This Will Be Your New Home In 2025. Fully Renovated Home Spent $$$ In The Heart Of Scarborough Now Offering For Sale. This Property Comes With 3 Large Bedrooms And 2 Full Bathrooms, Large Kitchen And Dining Area. Perfect For Growing Family And Wants The City Life. Lots Of Renovation Is Recently Done Including New Kitchen, New Backsplash, New Quartz Countertops, New Porcelain Tiles And Relatively New Stainless Steel Appliances. New Waterproof Laminate Flooring, New Wardrobes, Light Fixtures And Chandeliers, New Pantry Room. Newly Painted With New Baseboards. This Property Comes With Unique And Amazing Options For Public Transit. Steps From Sheppard Ave E And McCowan Rd, Minutes From 401 And Scarborough Town Centre (STC). You Are Just Steps From FUTURE MCCOWAN SUBWAY STATION. Don't Miss This Property, Come And Take A Look. Status Certificate Available On Request. |
| Price | $620,000 |
| Taxes: | $1394.81 |
| Occupancy by: | Owner |
| Address: | 1701 Mccowan Road , Toronto, M1S 2Y3, Toronto |
| Postal Code: | M1S 2Y3 |
| Province/State: | Toronto |
| Directions/Cross Streets: | McCowan Rd & Sheppard Ave E |
| Level/Floor | Room | Length(ft) | Width(ft) | Descriptions | |
| Room 1 | Flat | Living Ro | 24.11 | 11.71 | Laminate, Large Window, Overlooks Garden |
| Room 2 | Flat | Dining Ro | 10.4 | 9.91 | Laminate, Large Window, Overlooks Garden |
| Room 3 | Flat | Kitchen | 10.4 | 10.4 | Porcelain Floor, Eat-in Kitchen, Backsplash |
| Room 4 | Flat | Primary B | 14.6 | 20.7 | Double Closet, Laminate, 3 Pc Bath |
| Room 5 | Flat | Bedroom 2 | 14.43 | 9.48 | Laminate, Large Closet, Window |
| Room 6 | Flat | Bedroom 3 | 14.27 | 9.35 | Laminate, Large Closet, Large Window |
| Room 7 | Flat | Laundry | 7.35 | 5.35 | Ceramic Floor |
| Washroom Type | No. of Pieces | Level |
| Washroom Type 1 | 2 | Flat |
| Washroom Type 2 | 4 | Flat |
| Washroom Type 3 | 0 | |
| Washroom Type 4 | 0 | |
| Washroom Type 5 | 0 |
| Total Area: | 0.00 |
| Sprinklers: | Smok |
| Washrooms: | 2 |
| Heat Type: | Baseboard |
| Central Air Conditioning: | Central Air |
$
%
Years
This calculator is for demonstration purposes only. Always consult a professional
financial advisor before making personal financial decisions.
| Although the information displayed is believed to be accurate, no warranties or representations are made of any kind. |
| RE/MAX METROPOLIS REALTY |
- Listing -1 of 0
|
|

Arthur Sercan & Jenny Spanos
Sales Representative
Dir:
416-723-4688
Bus:
416-445-8855
| Book Showing | Email a Friend |
Jump To:
At a Glance:
| Type: | Com - Condo Apartment |
| Area: | Toronto |
| Municipality: | Toronto E07 |
| Neighbourhood: | Agincourt South-Malvern West |
| Style: | Apartment |
| Lot Size: | x 0.00() |
| Approximate Age: | |
| Tax: | $1,394.81 |
| Maintenance Fee: | $659 |
| Beds: | 3 |
| Baths: | 2 |
| Garage: | 0 |
| Fireplace: | N |
| Air Conditioning: | |
| Pool: |
Locatin Map:
Payment Calculator:

Listing added to your favorite list
Looking for resale homes?

By agreeing to Terms of Use, you will have ability to search up to 285493 listings and access to richer information than found on REALTOR.ca through my website.


