$689,900
Available - For Sale
Listing ID: X11989809
56 Compass Trai , Central Elgin, N5L 0B4, Elgin
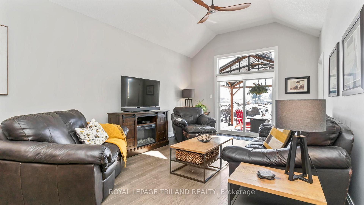
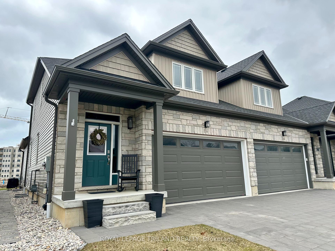
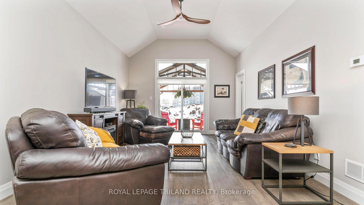
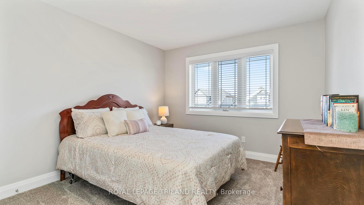
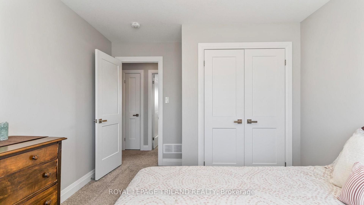
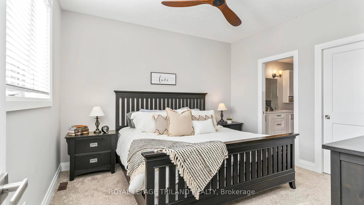
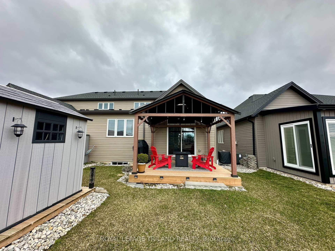
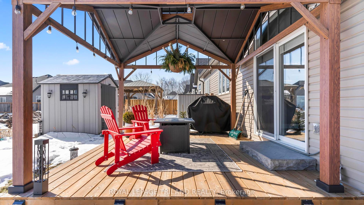
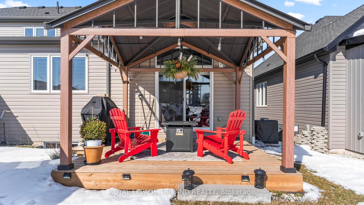
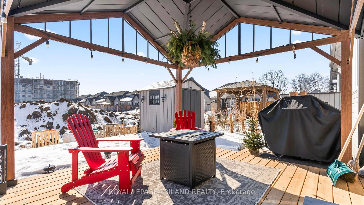
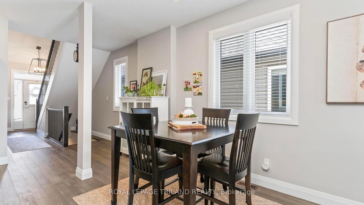
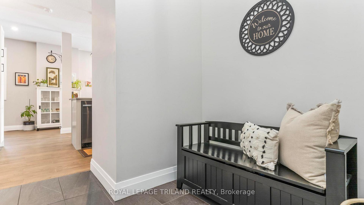
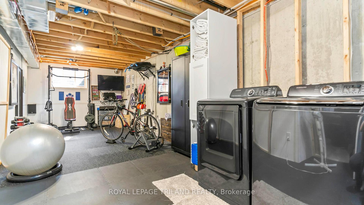
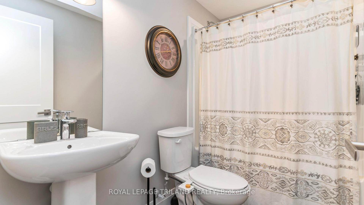
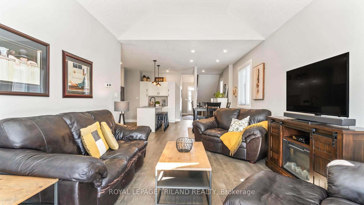
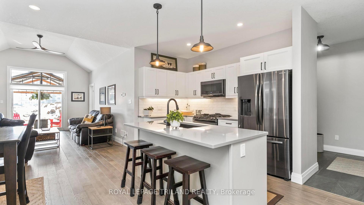
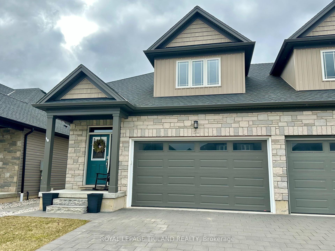
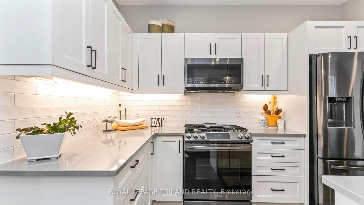
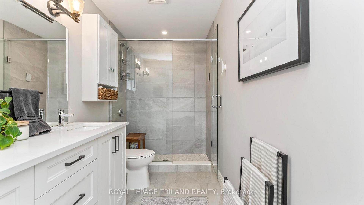
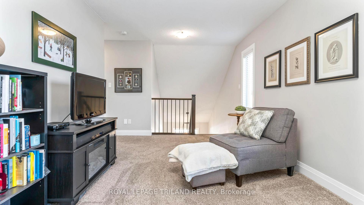
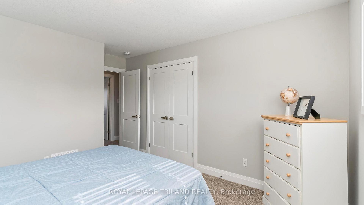
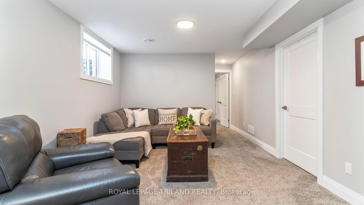
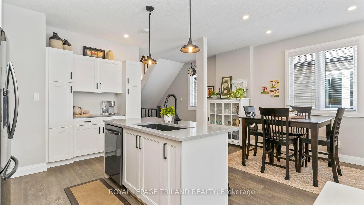
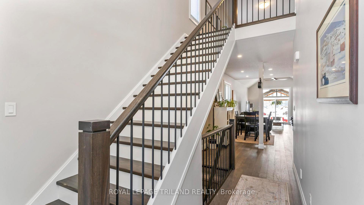
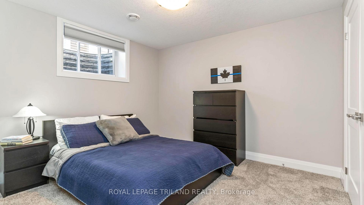
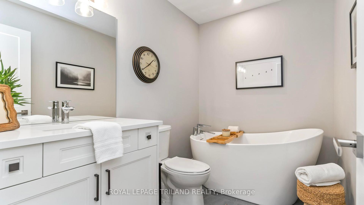
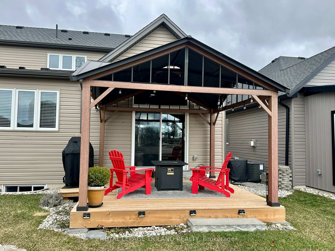
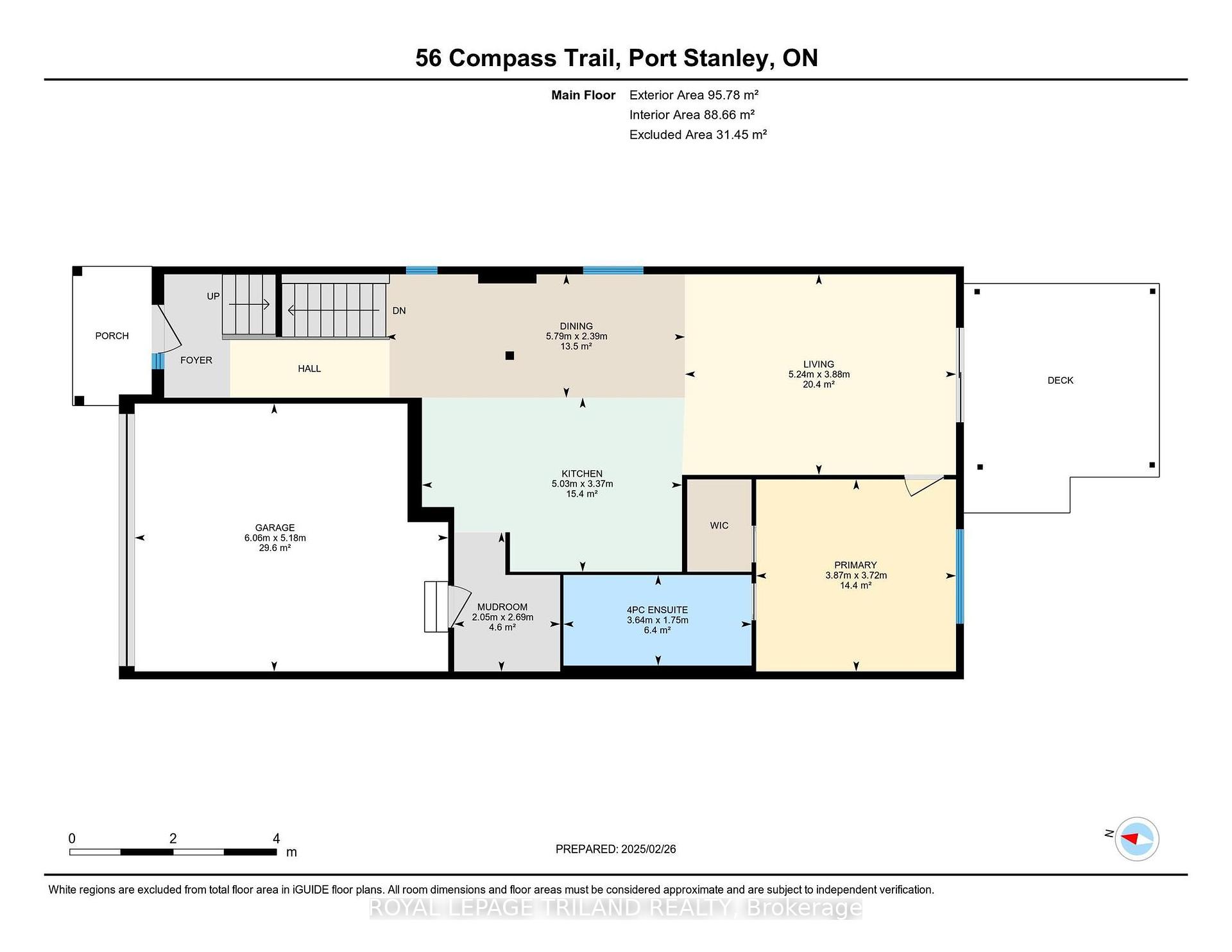
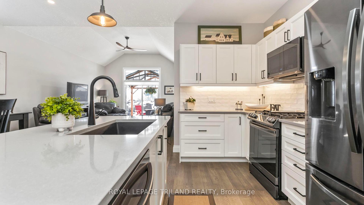
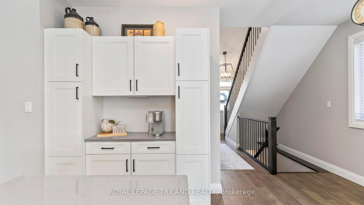
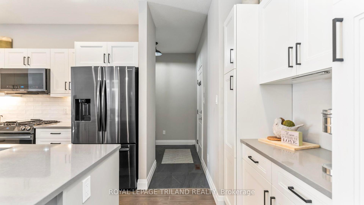
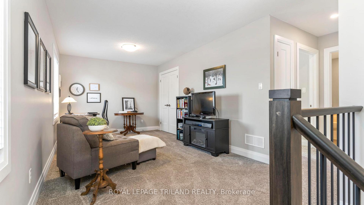
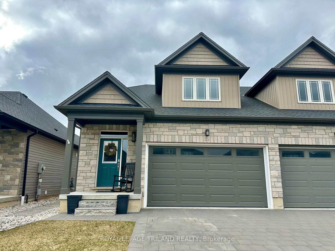
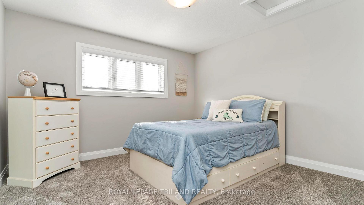
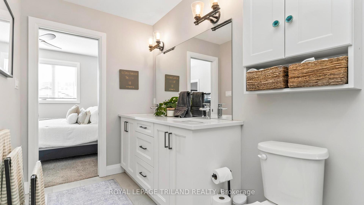
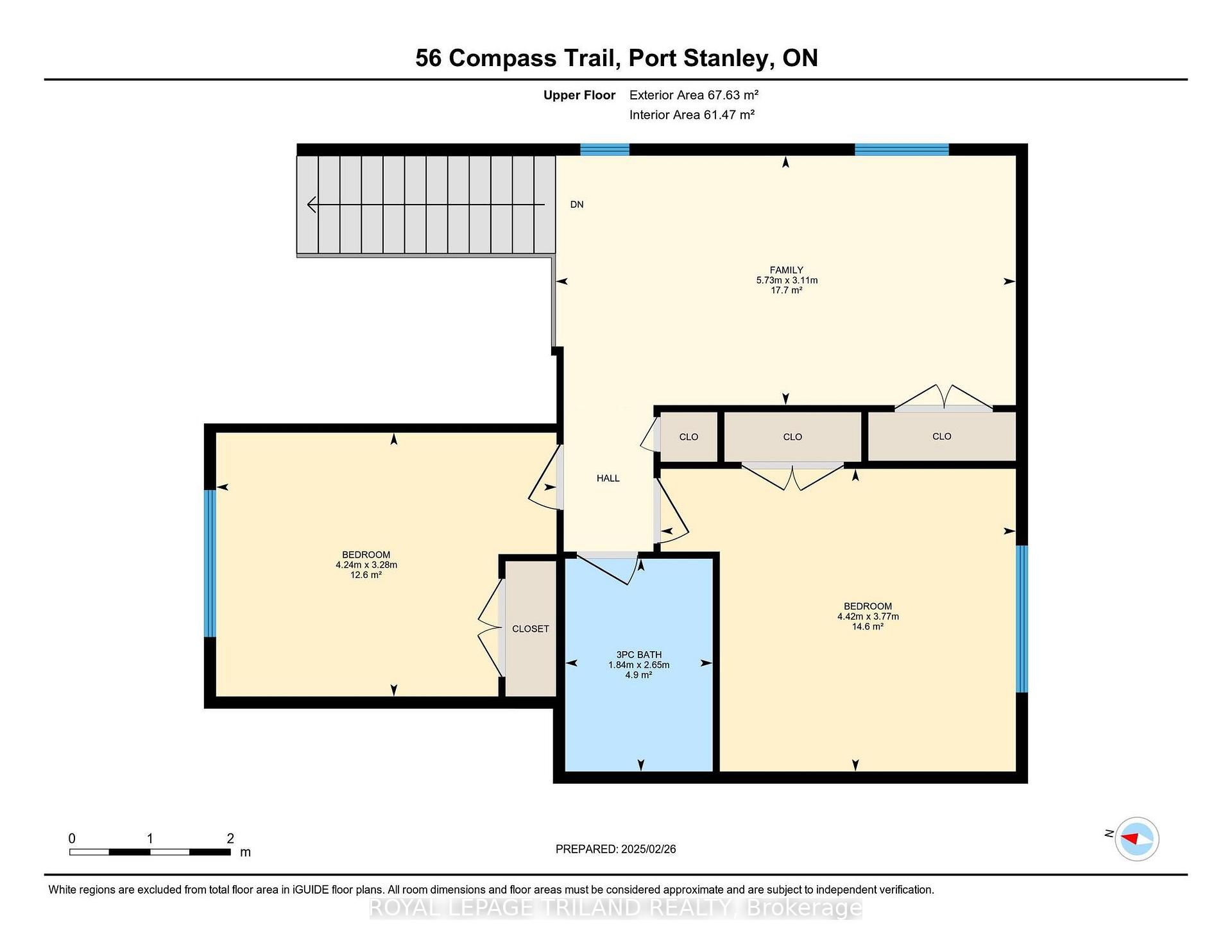
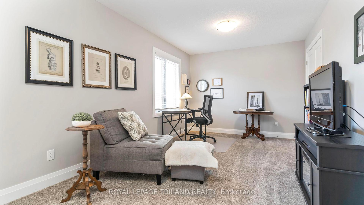
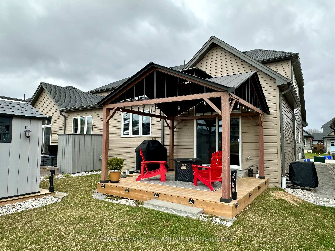
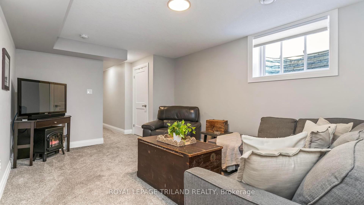
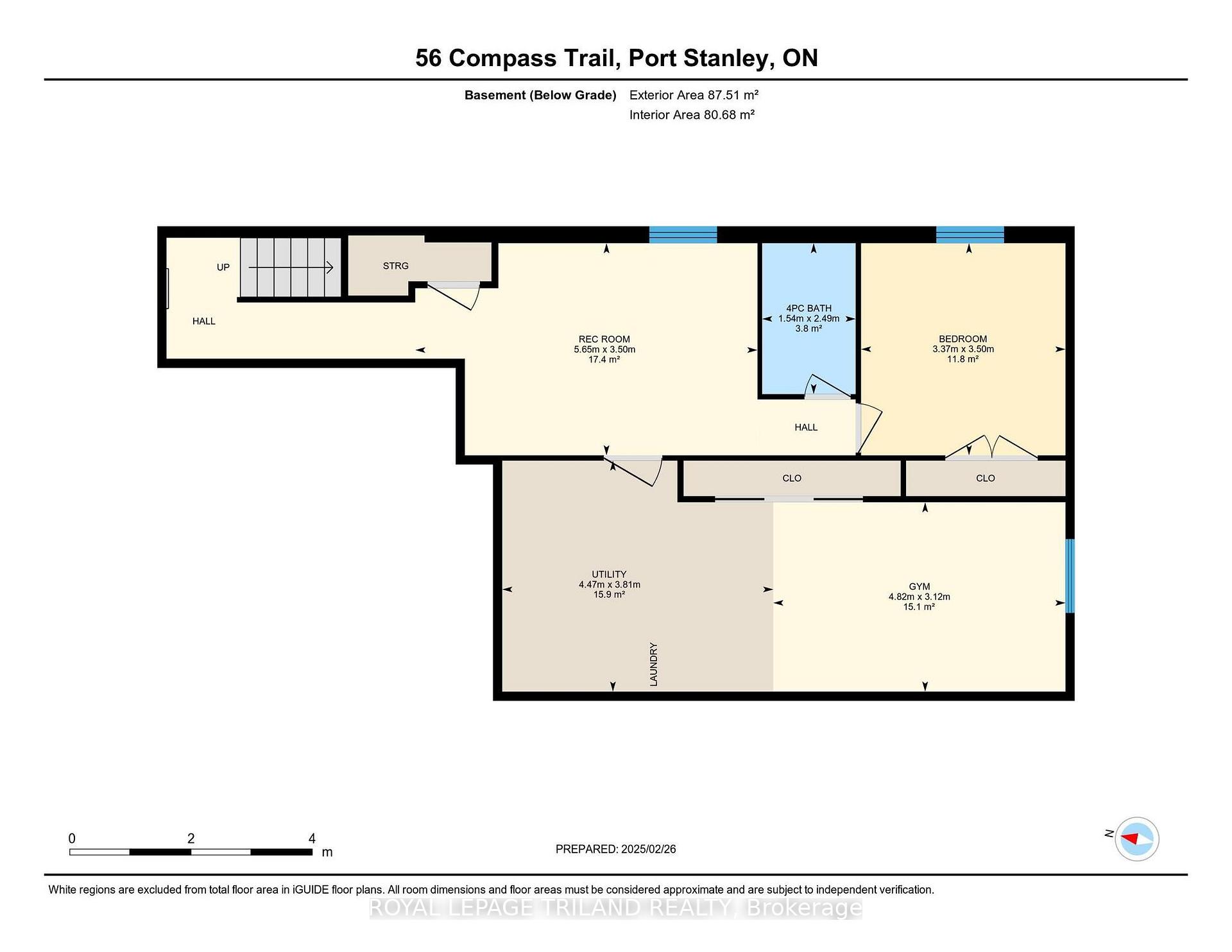
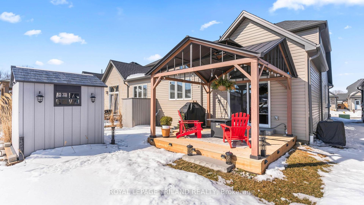
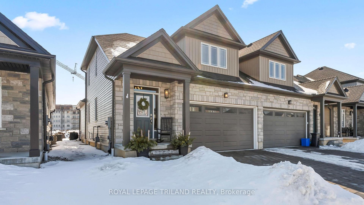
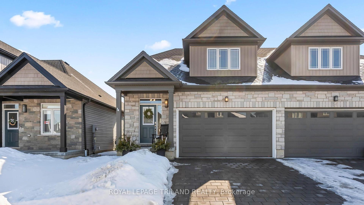
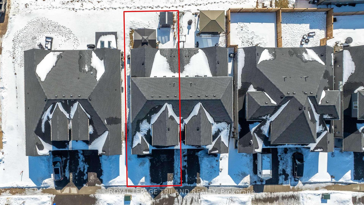
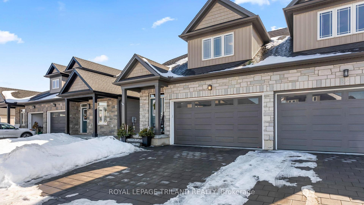
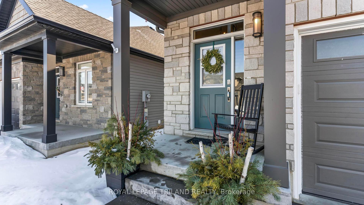
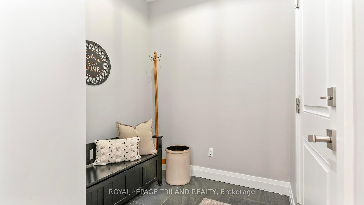















































| Nestled in the charming beachside community of Port Stanley, this stunning fully finished 3+1 bedroom, 3-bathroom semi-detached home offers the perfect blend of modern elegance and coastal living. Step inside to discover a sophisticated layout featuring a bright and spacious kitchen with quartz countertops, a stylish backsplash, and a large island perfect for entertaining. The adjoining great room boasts a cathedral ceiling, creating an airy and inviting atmosphere, while patio doors lead to a beautifully designed deck with a pergola, ideal for summer evenings. A convenient shed is also included for additional storage.The main floor offers a luxurious primary suite complete with a walk-in closet and a spa-like 4-piece ensuite featuring a large tiled shower and double sinks. As you ascend the wide staircase, you'll be welcomed into the sunlit loft-style family room, flanked by two generously sized bedrooms and a stunning 3-piece bath with a stand-alone tub, perfect for relaxation.The lower level extends the living space with a cozy rec room, a fourth bedroom, and an additional 4-piece bathroom. Plus, there's ample space in the utility room currently used as an exercise area that could easily be transformed to suit your needs. Located just minutes from parks, shopping, restaurants, and the sandy shores of Port Stanleys beaches, this home is truly a rare find (without condo fees). Welcome home! |
| Price | $689,900 |
| Taxes: | $4434.00 |
| Assessment Year: | 2025 |
| Occupancy by: | Owner |
| Address: | 56 Compass Trai , Central Elgin, N5L 0B4, Elgin |
| Directions/Cross Streets: | EAST RD/COMPASS TRAIL |
| Rooms: | 11 |
| Rooms +: | 3 |
| Bedrooms: | 3 |
| Bedrooms +: | 1 |
| Family Room: | T |
| Basement: | Development , Partially Fi |
| Level/Floor | Room | Length(ft) | Width(ft) | Descriptions | |
| Room 1 | Main | Kitchen | 11.05 | 16.5 | |
| Room 2 | Main | Dining Ro | 7.84 | 18.99 | |
| Room 3 | Main | Mud Room | 8.82 | 6.72 | |
| Room 4 | Main | Great Roo | 12.73 | 17.19 | |
| Room 5 | Main | Primary B | 12.2 | 12.69 | 4 Pc Ensuite, Walk-In Closet(s) |
| Room 6 | Second | Family Ro | 10.2 | 18.79 | |
| Room 7 | Second | Bedroom 2 | 10.76 | 13.91 | |
| Room 8 | Second | Bedroom 3 | 12.37 | 14.5 | |
| Room 9 | Basement | Recreatio | 11.48 | 18.53 | |
| Room 10 | Basement | Bedroom 4 | 11.48 | 11.05 | |
| Room 11 | Basement | Exercise | 10.23 | 15.81 | |
| Room 12 | Basement | Utility R | 12.5 | 14.66 |
| Washroom Type | No. of Pieces | Level |
| Washroom Type 1 | 4 | Main |
| Washroom Type 2 | 3 | Second |
| Washroom Type 3 | 4 | Basement |
| Washroom Type 4 | 0 | |
| Washroom Type 5 | 0 |
| Total Area: | 0.00 |
| Property Type: | Semi-Detached |
| Style: | 2-Storey |
| Exterior: | Brick, Vinyl Siding |
| Garage Type: | Attached |
| Drive Parking Spaces: | 2 |
| Pool: | None |
| Other Structures: | Gazebo, Shed |
| Property Features: | Library, Marina |
| CAC Included: | N |
| Water Included: | N |
| Cabel TV Included: | N |
| Common Elements Included: | N |
| Heat Included: | N |
| Parking Included: | N |
| Condo Tax Included: | N |
| Building Insurance Included: | N |
| Fireplace/Stove: | N |
| Heat Type: | Forced Air |
| Central Air Conditioning: | Central Air |
| Central Vac: | N |
| Laundry Level: | Syste |
| Ensuite Laundry: | F |
| Sewers: | Sewer |
$
%
Years
This calculator is for demonstration purposes only. Always consult a professional
financial advisor before making personal financial decisions.
| Although the information displayed is believed to be accurate, no warranties or representations are made of any kind. |
| ROYAL LEPAGE TRILAND REALTY |
- Listing -1 of 0
|
|

Arthur Sercan & Jenny Spanos
Sales Representative
Dir:
416-723-4688
Bus:
416-445-8855
| Virtual Tour | Book Showing | Email a Friend |
Jump To:
At a Glance:
| Type: | Freehold - Semi-Detached |
| Area: | Elgin |
| Municipality: | Central Elgin |
| Neighbourhood: | Port Stanley |
| Style: | 2-Storey |
| Lot Size: | x 98.43(Feet) |
| Approximate Age: | |
| Tax: | $4,434 |
| Maintenance Fee: | $0 |
| Beds: | 3+1 |
| Baths: | 3 |
| Garage: | 0 |
| Fireplace: | N |
| Air Conditioning: | |
| Pool: | None |
Locatin Map:
Payment Calculator:

Listing added to your favorite list
Looking for resale homes?

By agreeing to Terms of Use, you will have ability to search up to 285493 listings and access to richer information than found on REALTOR.ca through my website.


