$724,000
Available - For Sale
Listing ID: X12053564
817 Kingsmere Aven , McKellar Heights - Glabar Park and Area, K2A 3J8, Ottawa
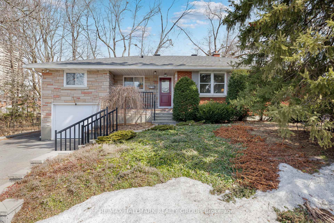
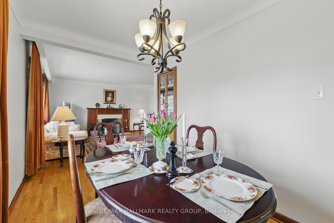
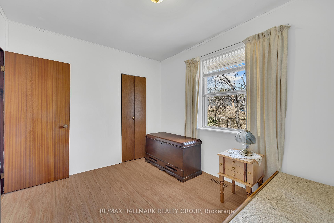
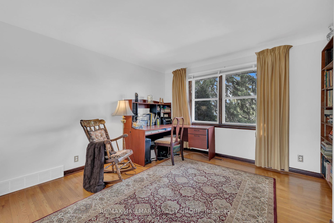
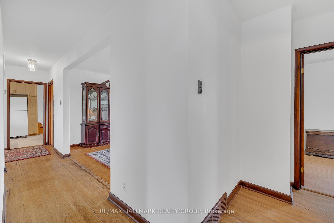
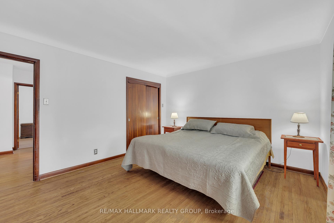
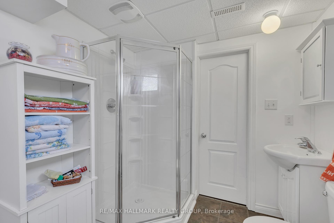
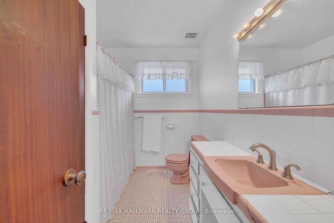
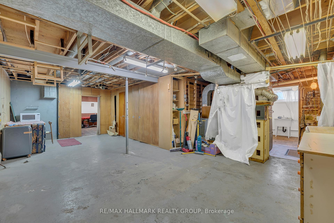
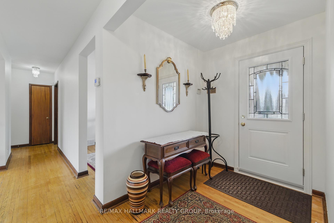
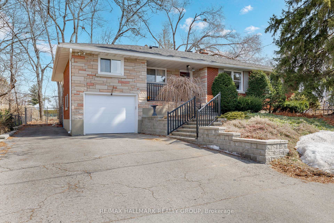
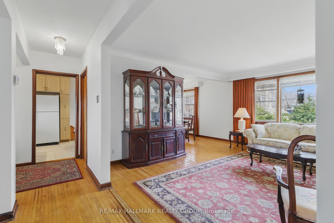
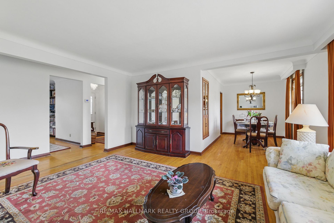
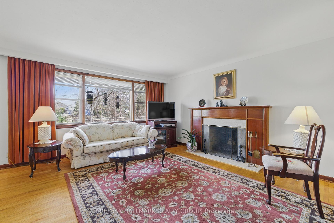
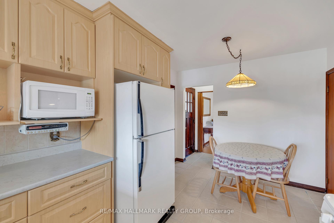
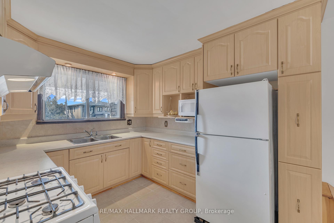
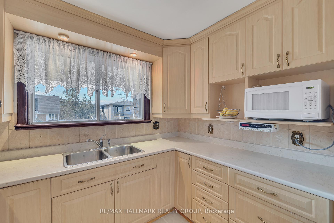
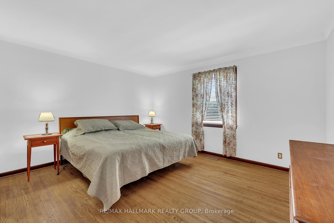
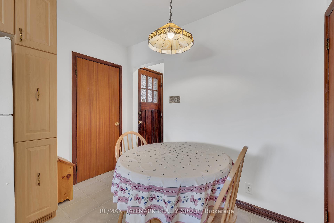
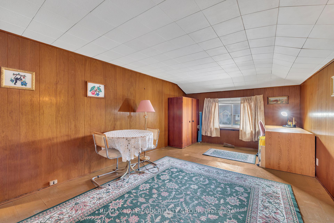
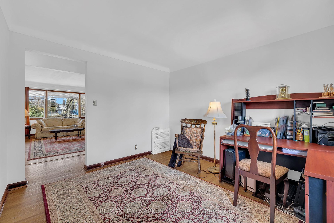
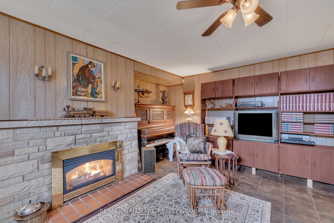
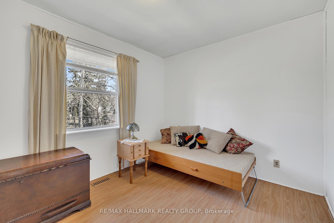
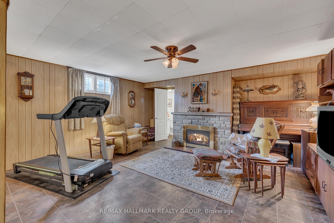
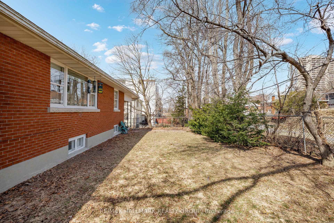
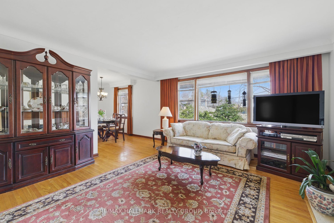
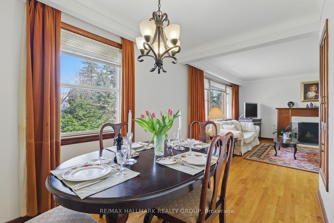
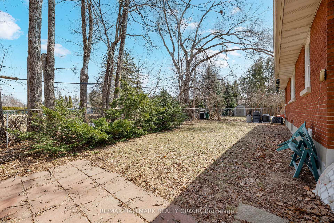
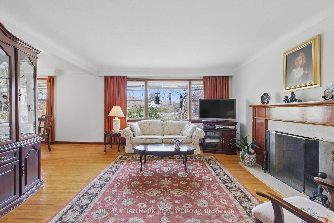
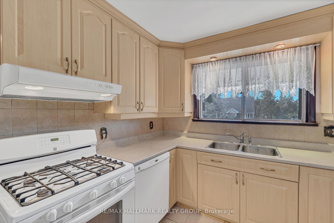
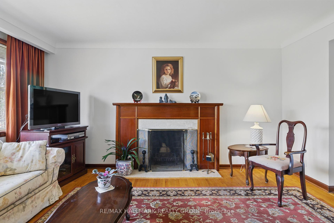
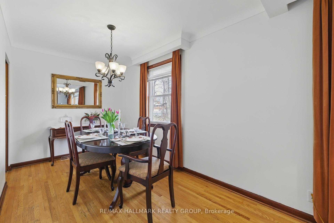
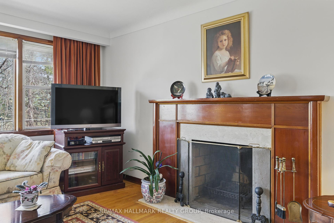
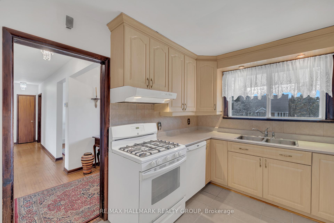
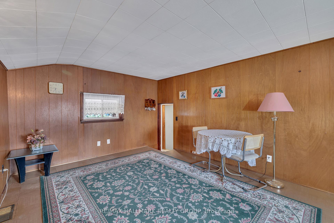
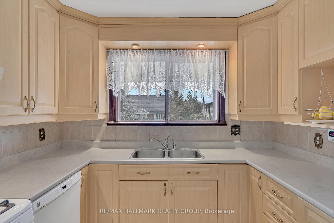
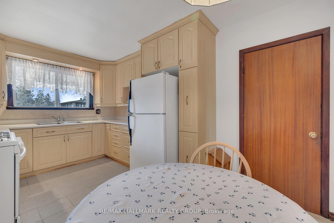
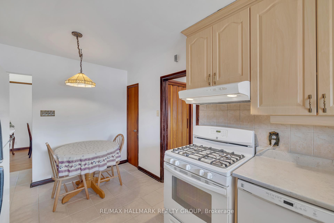
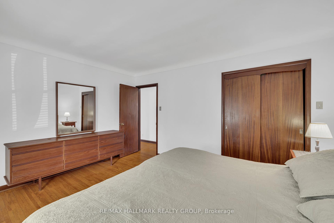
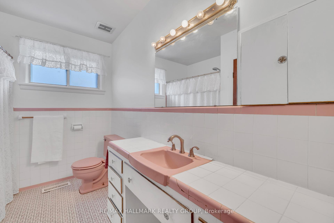
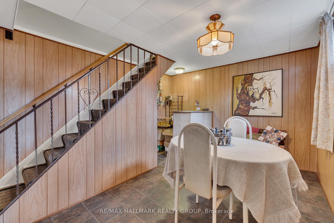
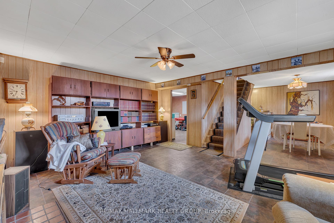
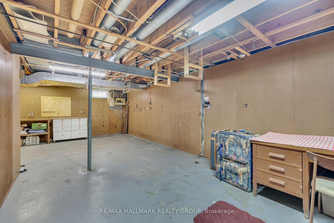
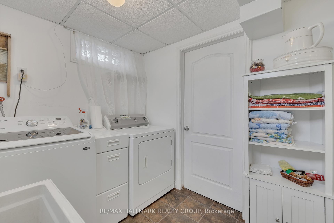
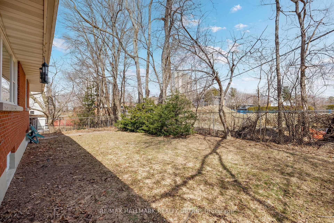
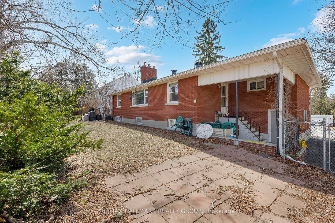
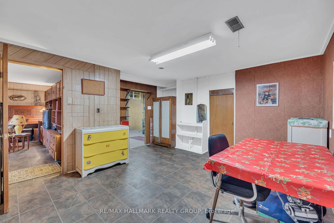
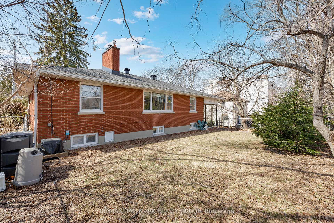
















































| Great opportunity for you to own a 3-Bedroom, 2-Bath Bungalow in Desirable Glabar Park! Nestled in the heart of a sought-after, mature neighborhood, this charming bungalow offers the perfect blend of space, comfort, and character. The well-maintained main level features hardwood flooring throughout the principal rooms. The bright kitchen boasts ample cabinetry, double sinks, white appliances, and a picturesque window overlooking Kingsmere. Enjoy a formal living room with an oversized window looking out to the backyard, a cozy wood-burning fireplace with a classic wood surround, and a separate dining room ideal for family dinners. A bonus room above the garage has many uses: family room, kids' playroom, or 4th bedroom. (The 3rd bedroom is currently set up as a home office.) The primary bedroom features a full wall of closets. The finished lower level offers even more living space that includes a TV room with a gas fireplace, a hobby room, and a 3PC bathroom. There is also direct access from the basement to the attached single-car garage. The side entrance leads to a private yard. Located just a short walk to Kingsmere Park with an outdoor ice rink, wading pool, and playground, 817 Kingsmere is just minutes' walk to public transportation and Carlingwood Mall and offers easy access to the Queensway to get anywhere in town. A perfect opportunity to live in one of Ottawa's most sought-after west-end communities. |
| Price | $724,000 |
| Taxes: | $5799.00 |
| Assessment Year: | 2024 |
| Occupancy by: | Owner |
| Address: | 817 Kingsmere Aven , McKellar Heights - Glabar Park and Area, K2A 3J8, Ottawa |
| Directions/Cross Streets: | Carling to Kingsmere |
| Rooms: | 9 |
| Rooms +: | 4 |
| Bedrooms: | 3 |
| Bedrooms +: | 0 |
| Family Room: | T |
| Basement: | Full, Partially Fi |
| Level/Floor | Room | Length(ft) | Width(ft) | Descriptions | |
| Room 1 | Main | Foyer | 7.15 | 5.84 | |
| Room 2 | Main | Office | 11.87 | 10.99 | |
| Room 3 | Main | Living Ro | 15.55 | 14.17 | |
| Room 4 | Main | Dining Ro | 12.6 | 7.64 | |
| Room 5 | Main | Kitchen | 10.36 | 9.32 | |
| Room 6 | Main | Play | 19.19 | 11.09 | |
| Room 7 | Main | Primary B | 13.87 | 11.91 | |
| Room 8 | Main | Bedroom 2 | 11.74 | 9.12 | |
| Room 9 | Main | Bathroom | 9.45 | 4.53 | 4 Pc Bath |
| Room 10 | Basement | Recreatio | 16.83 | 13.02 | |
| Room 11 | Basement | Bathroom | 11.41 | 7.22 | Combined w/Laundry |
| Room 12 | Basement | Other | 25.68 | 11.55 | |
| Room 13 | Basement | Game Room | 14.79 | 11.84 |
| Washroom Type | No. of Pieces | Level |
| Washroom Type 1 | 4 | Main |
| Washroom Type 2 | 3 | Basement |
| Washroom Type 3 | 0 | |
| Washroom Type 4 | 0 | |
| Washroom Type 5 | 0 | |
| Washroom Type 6 | 4 | Main |
| Washroom Type 7 | 3 | Basement |
| Washroom Type 8 | 0 | |
| Washroom Type 9 | 0 | |
| Washroom Type 10 | 0 |
| Total Area: | 0.00 |
| Property Type: | Detached |
| Style: | Bungalow |
| Exterior: | Brick, Other |
| Garage Type: | Attached |
| (Parking/)Drive: | Private |
| Drive Parking Spaces: | 2 |
| Park #1 | |
| Parking Type: | Private |
| Park #2 | |
| Parking Type: | Private |
| Pool: | None |
| Property Features: | Rec./Commun., School |
| CAC Included: | N |
| Water Included: | N |
| Cabel TV Included: | N |
| Common Elements Included: | N |
| Heat Included: | N |
| Parking Included: | N |
| Condo Tax Included: | N |
| Building Insurance Included: | N |
| Fireplace/Stove: | Y |
| Heat Type: | Forced Air |
| Central Air Conditioning: | Central Air |
| Central Vac: | N |
| Laundry Level: | Syste |
| Ensuite Laundry: | F |
| Sewers: | Sewer |
$
%
Years
This calculator is for demonstration purposes only. Always consult a professional
financial advisor before making personal financial decisions.
| Although the information displayed is believed to be accurate, no warranties or representations are made of any kind. |
| RE/MAX HALLMARK REALTY GROUP |
- Listing -1 of 0
|
|

Arthur Sercan & Jenny Spanos
Sales Representative
Dir:
416-723-4688
Bus:
416-445-8855
| Book Showing | Email a Friend |
Jump To:
At a Glance:
| Type: | Freehold - Detached |
| Area: | Ottawa |
| Municipality: | McKellar Heights - Glabar Park and Area |
| Neighbourhood: | 5201 - McKellar Heights/Glabar Park |
| Style: | Bungalow |
| Lot Size: | x 87.00(Feet) |
| Approximate Age: | |
| Tax: | $5,799 |
| Maintenance Fee: | $0 |
| Beds: | 3 |
| Baths: | 2 |
| Garage: | 0 |
| Fireplace: | Y |
| Air Conditioning: | |
| Pool: | None |
Locatin Map:
Payment Calculator:

Listing added to your favorite list
Looking for resale homes?

By agreeing to Terms of Use, you will have ability to search up to 286604 listings and access to richer information than found on REALTOR.ca through my website.


