$4,000
Available - For Rent
Listing ID: C12054647
1080 Bay Stre , Toronto, M5S 0A5, Toronto
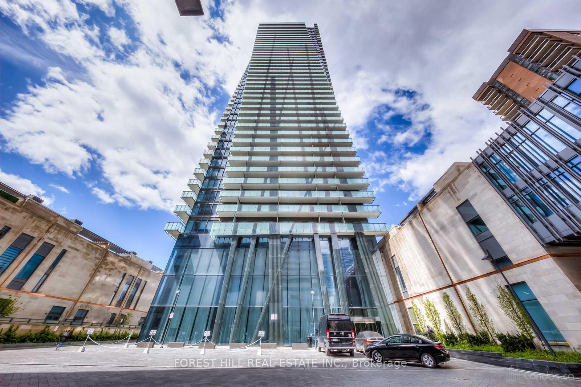
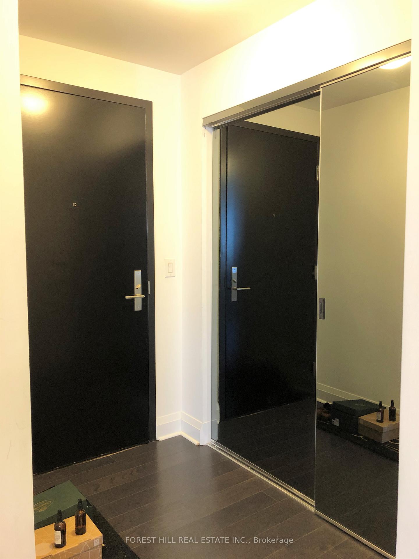
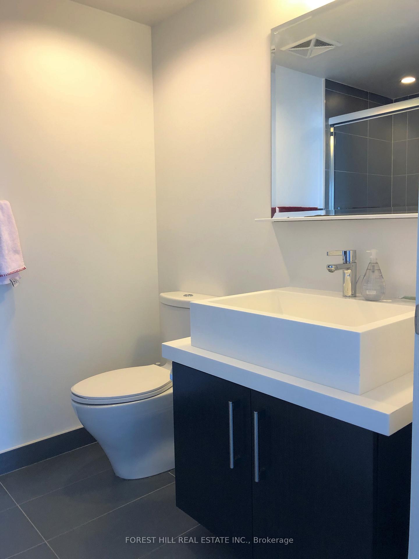
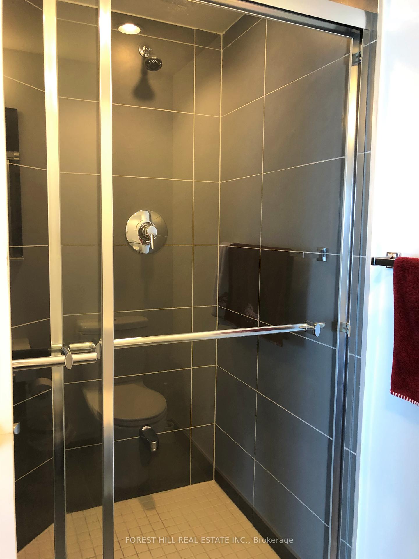
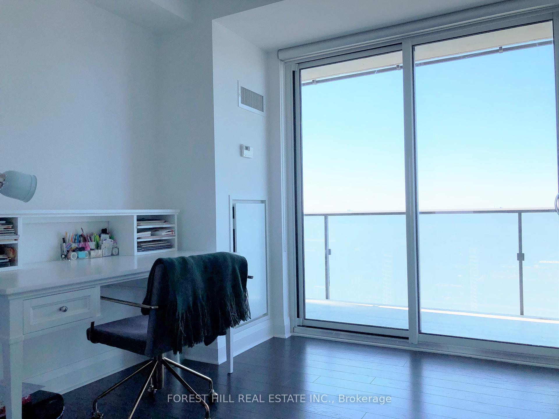
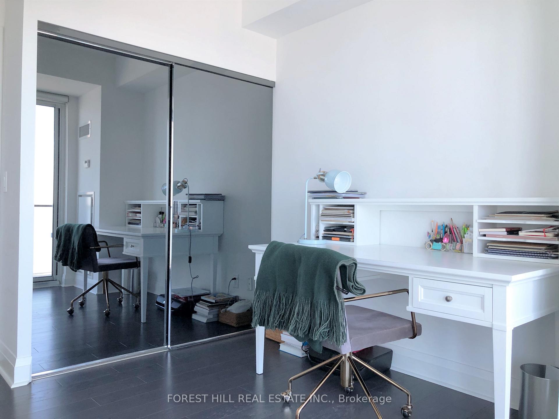
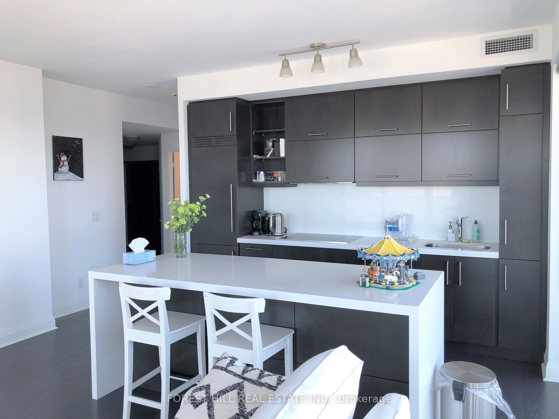
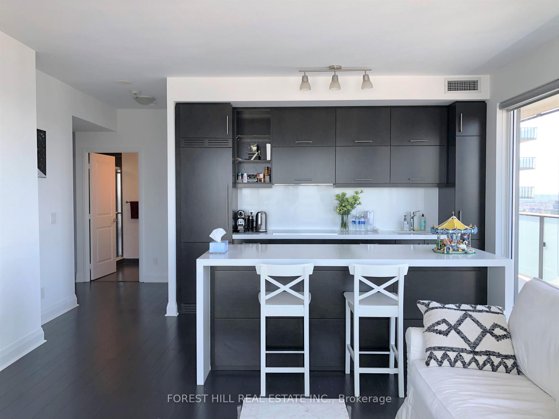
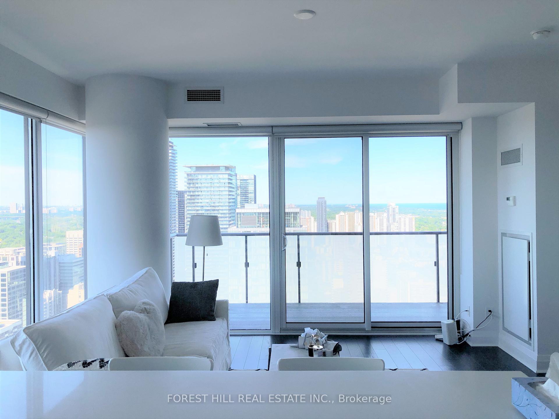
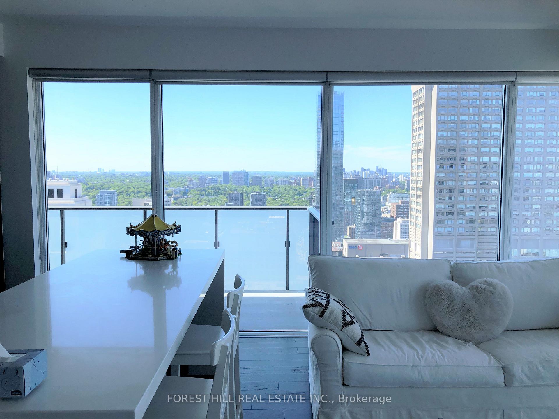
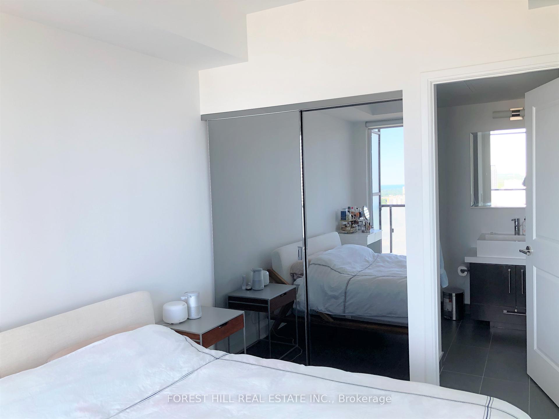
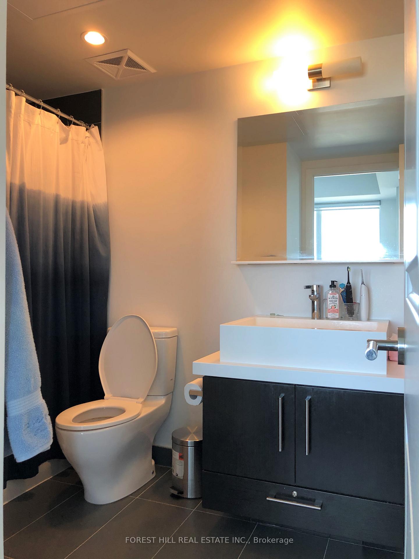
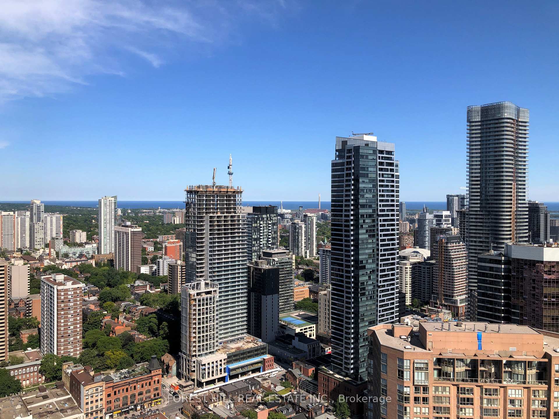
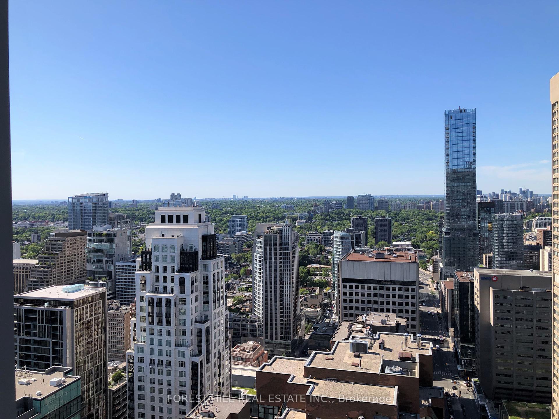
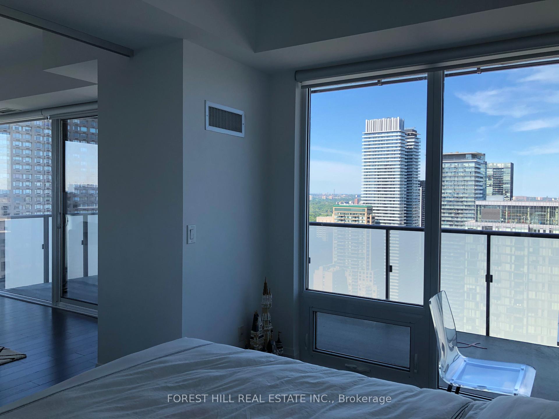
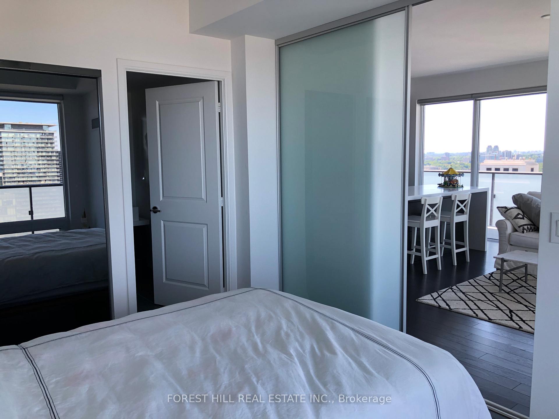
















| Luxurious U Condos By Pemberton Group, Greatest Location Adjacent To The U Of T, Very Bright And Spacious Corner Unit W/ Breathtaking Panoramic View, 9 F Celings & Flr To Ceiling Windows, Approx 900 Sq.F +277 Sq.F (2 Balconies), Corian Backsplash & Counter Tops In The Kitchen/Baths, Pre-Finished Engineered 5" Wide Wood Flooring, High End European Style Kitchen. Amazing Amenities. Step To Subway, Restaurants, Shops, Hospital, Financial, Entertainments & More. |
| Price | $4,000 |
| Taxes: | $0.00 |
| Occupancy by: | Tenant |
| Address: | 1080 Bay Stre , Toronto, M5S 0A5, Toronto |
| Postal Code: | M5S 0A5 |
| Province/State: | Toronto |
| Directions/Cross Streets: | Bay/Bloor |
| Level/Floor | Room | Length(ft) | Width(ft) | Descriptions | |
| Room 1 | Main | Living Ro | 12.79 | 15.74 | Hardwood Floor, Combined w/Dining, W/O To Balcony |
| Room 2 | Main | Dining Ro | 12.79 | 15.74 | Hardwood Floor, Combined w/Living, NE View |
| Room 3 | Main | Kitchen | 12.79 | 15.74 | Hardwood Floor, Centre Island, Combined w/Dining |
| Room 4 | Main | Primary B | 12.14 | 9.84 | Hardwood Floor, Closet, 4 Pc Ensuite |
| Room 5 | Main | Bedroom 2 | 10.17 | 9.84 | Hardwood Floor, Closet, W/O To Balcony |
| Washroom Type | No. of Pieces | Level |
| Washroom Type 1 | 4 | Main |
| Washroom Type 2 | 3 | Main |
| Washroom Type 3 | 0 | |
| Washroom Type 4 | 0 | |
| Washroom Type 5 | 0 |
| Total Area: | 0.00 |
| Washrooms: | 2 |
| Heat Type: | Forced Air |
| Central Air Conditioning: | Central Air |
| Although the information displayed is believed to be accurate, no warranties or representations are made of any kind. |
| FOREST HILL REAL ESTATE INC. |
- Listing -1 of 0
|
|

Arthur Sercan & Jenny Spanos
Sales Representative
Dir:
416-723-4688
Bus:
416-445-8855
| Book Showing | Email a Friend |
Jump To:
At a Glance:
| Type: | Com - Condo Apartment |
| Area: | Toronto |
| Municipality: | Toronto C01 |
| Neighbourhood: | Bay Street Corridor |
| Style: | Apartment |
| Lot Size: | x 0.00() |
| Approximate Age: | |
| Tax: | $0 |
| Maintenance Fee: | $0 |
| Beds: | 2 |
| Baths: | 2 |
| Garage: | 0 |
| Fireplace: | N |
| Air Conditioning: | |
| Pool: |
Locatin Map:

Listing added to your favorite list
Looking for resale homes?

By agreeing to Terms of Use, you will have ability to search up to 286604 listings and access to richer information than found on REALTOR.ca through my website.


