$1,469,000
Available - For Sale
Listing ID: N12054653
393 Coachwhip Trai , Newmarket, L3X 2R2, York
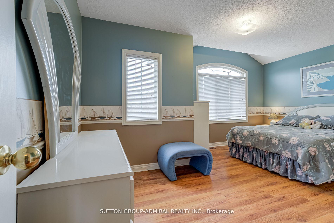
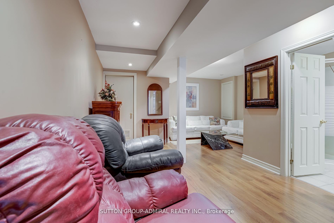
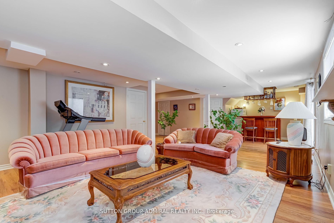
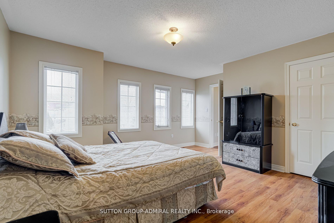
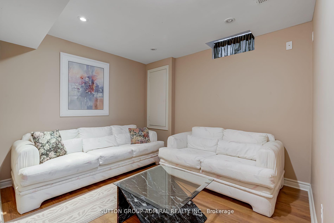
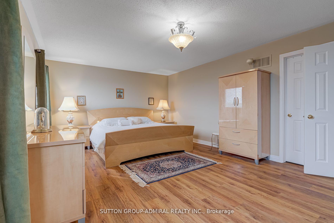
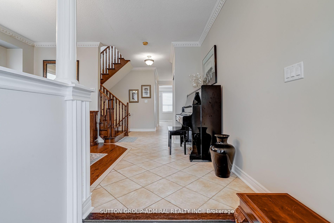
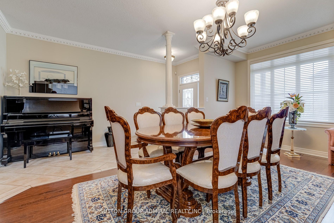
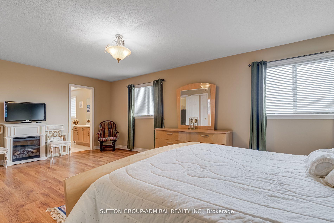
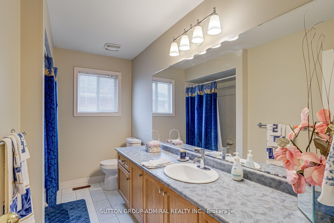
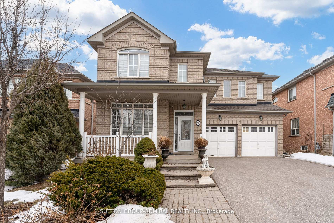
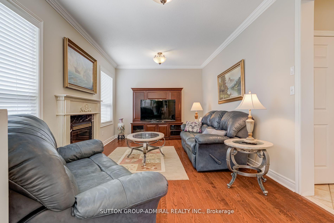
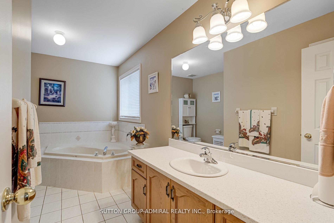
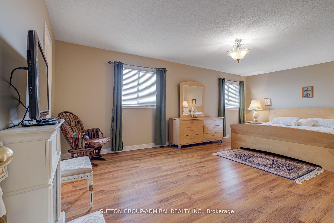
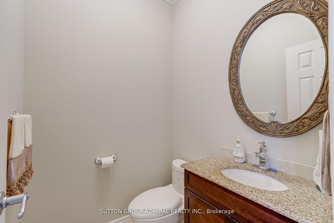
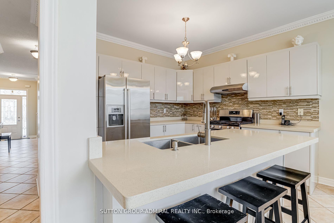
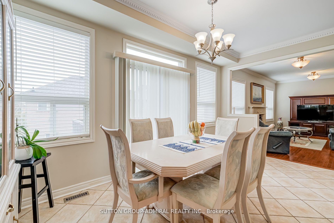
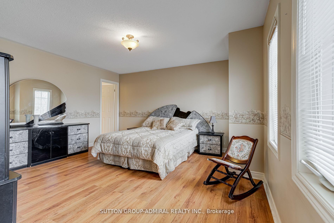
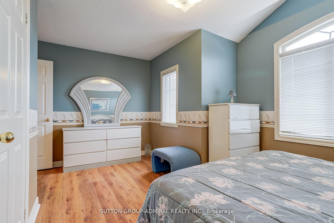
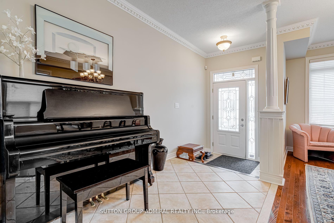
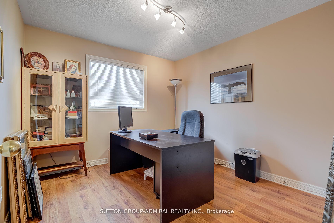
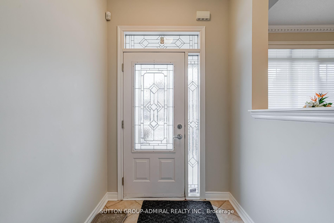
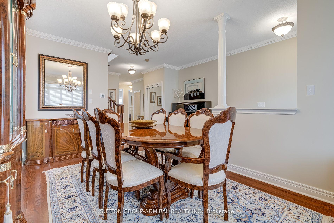
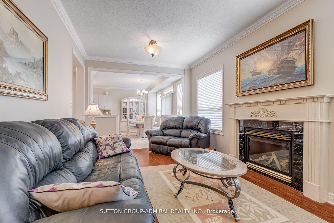
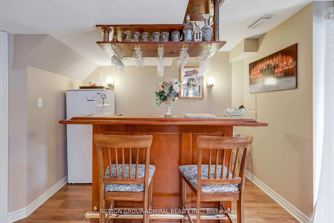
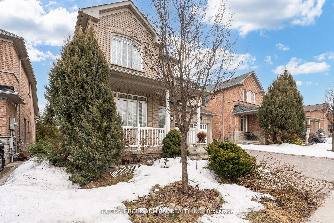
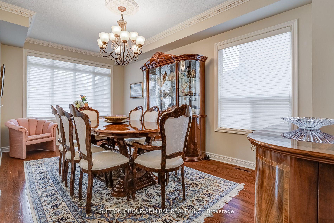
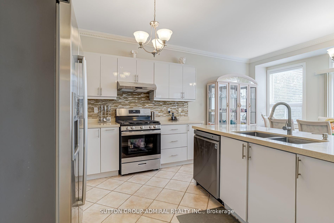
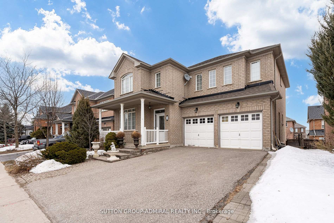
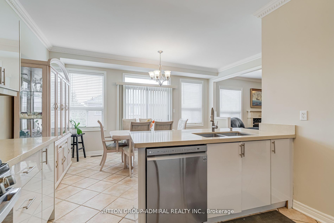
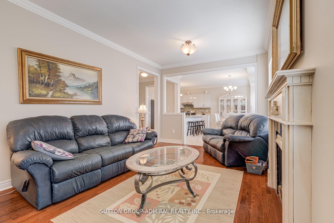
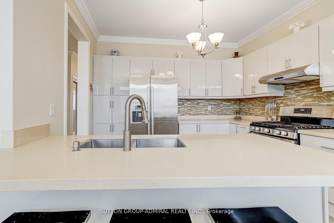
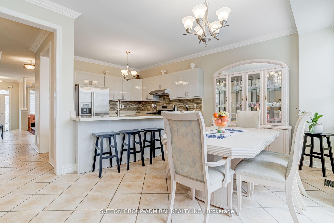
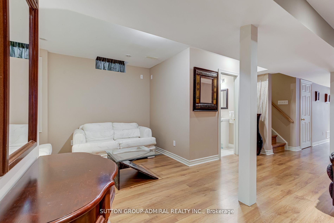
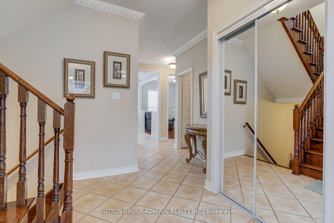
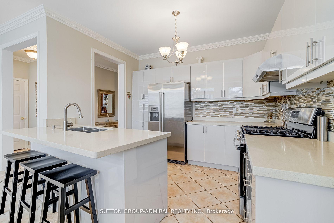
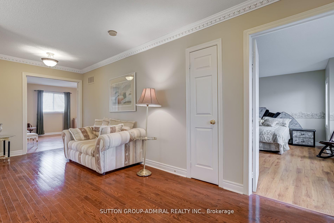
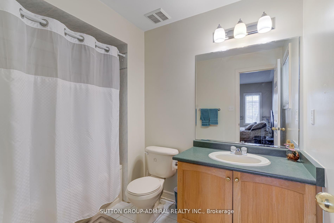
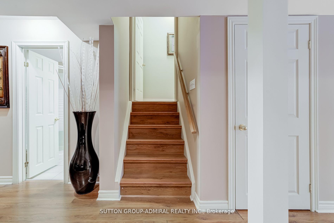
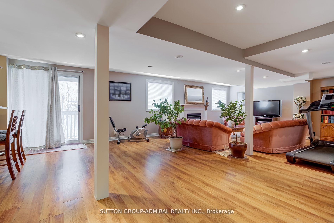
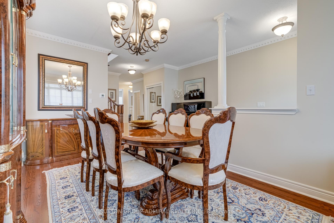
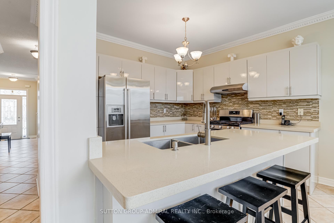
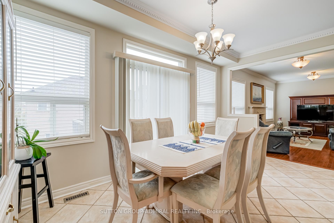
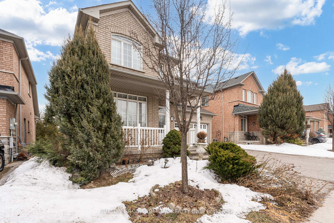
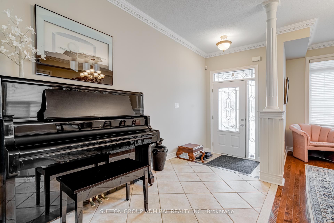
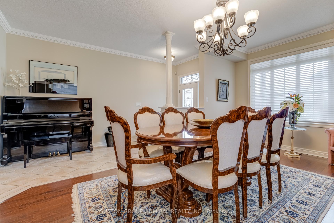
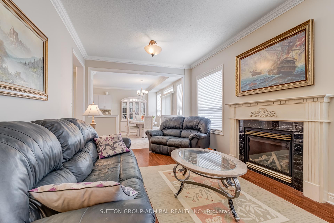
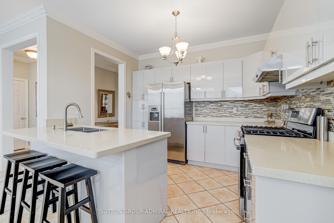
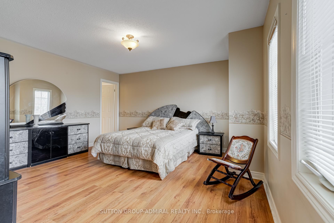
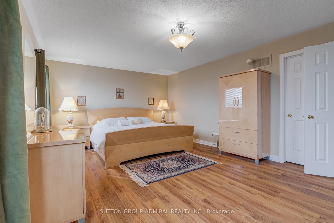
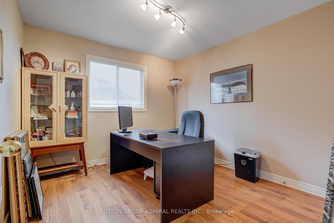
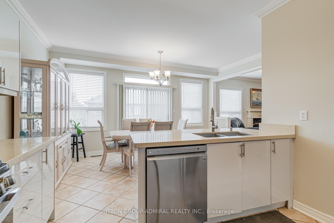
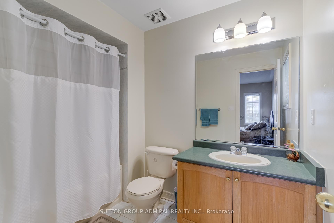
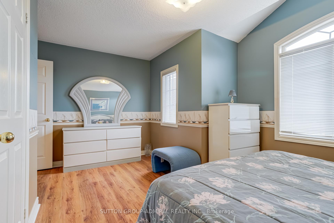
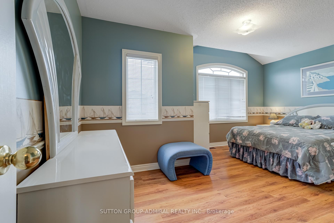
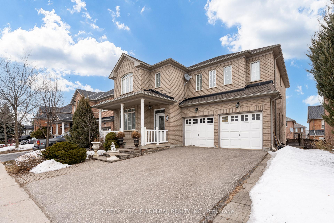
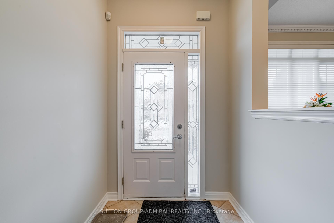
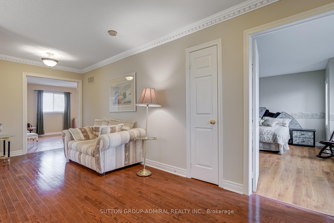
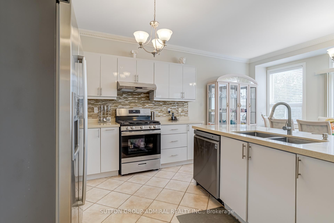
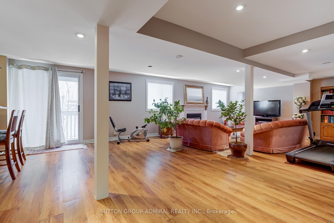
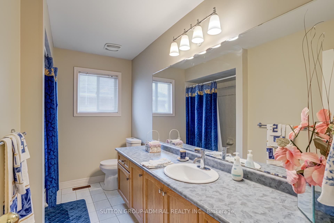
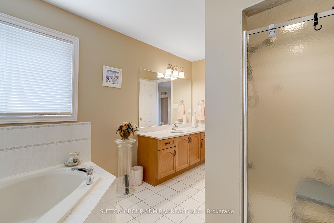
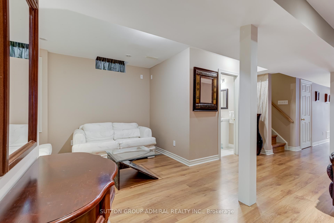
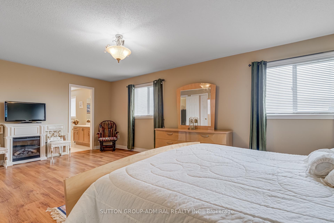
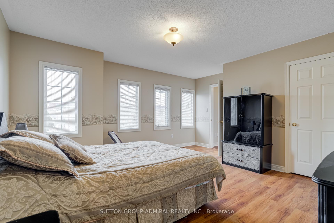
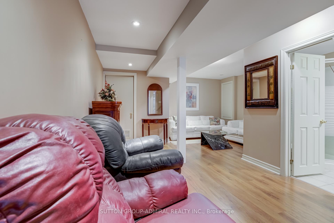
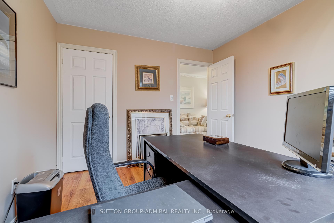
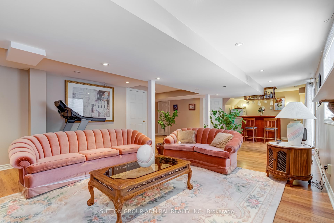
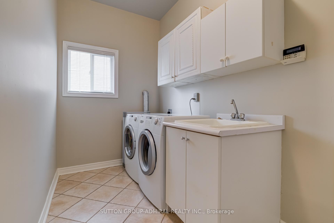
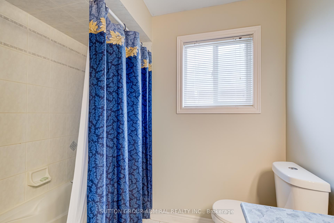
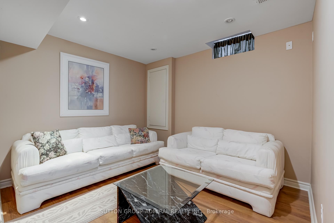
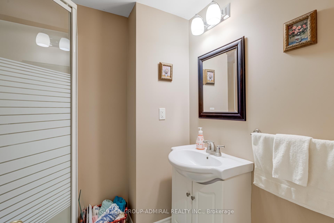
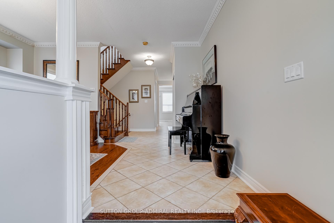
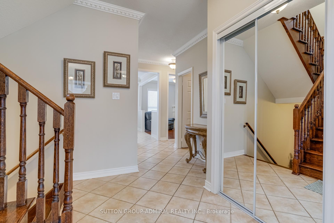
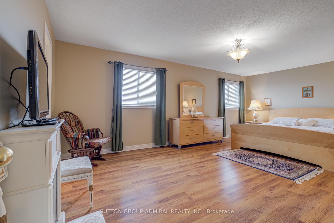
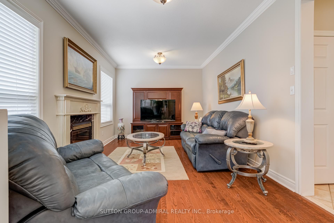
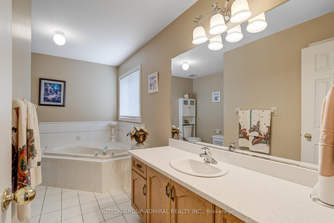
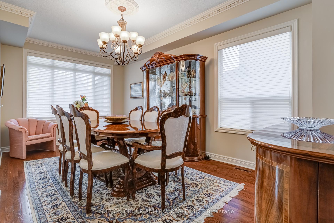
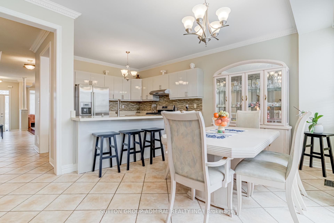
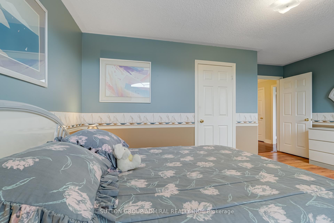
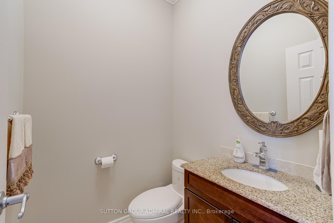
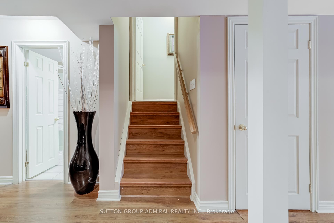
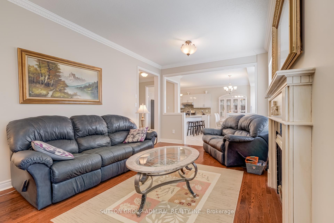
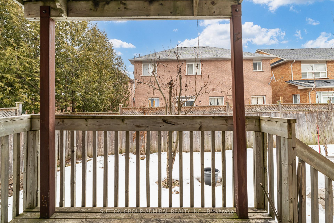
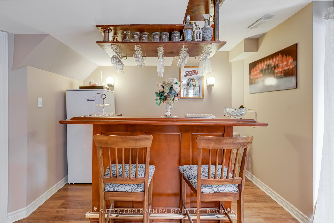
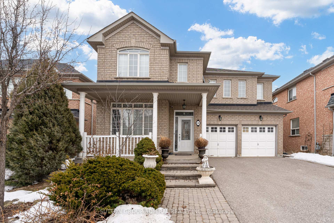
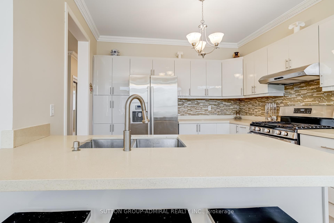
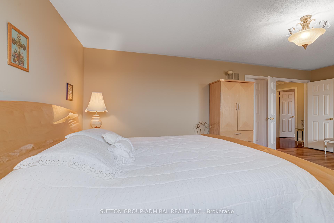
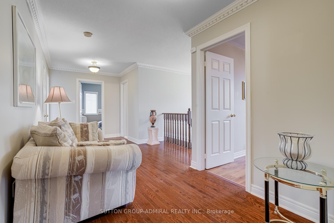

























































































| Charming 4-Bedroom Home in Prime Newmarket Location - Steps to Yonge Street! This spacious 4-bedroom, 5-bathroom home is perfectly located just off Yonge Street, putting you within walking distance of Upper Canada Mall, grocery stores, restaurants, parks, and transit. Inside, this home offers a bright and welcoming layout with plenty of room for the whole family. Main floor features comfortable living and dining spaces, large sized laundry and mudroom area with direct access to garage while the four generous sized bedrooms upstairs each come with access to their own and shared baths. The finished walk out basement provides even more space, ideal for a rec room, home office, or guest suite. Outside, enjoy a private backyard great for BBQs, gardening, or simply unwinding after a long day. With a fantastic location and a functional layout, this home is ready for you to move in and make it yours. |
| Price | $1,469,000 |
| Taxes: | $6250.00 |
| Occupancy by: | Owner |
| Address: | 393 Coachwhip Trai , Newmarket, L3X 2R2, York |
| Directions/Cross Streets: | Yonge/Aspenwood |
| Rooms: | 9 |
| Rooms +: | 1 |
| Bedrooms: | 4 |
| Bedrooms +: | 0 |
| Family Room: | T |
| Basement: | Finished wit |
| Level/Floor | Room | Length(ft) | Width(ft) | Descriptions | |
| Room 1 | Main | Living Ro | 18.01 | 10.59 | Hardwood Floor, Combined w/Dining |
| Room 2 | Main | Dining Ro | 18.01 | 10.59 | Hardwood Floor, Combined w/Living |
| Room 3 | Main | Kitchen | 10.99 | 10.2 | Ceramic Floor, Breakfast Bar |
| Room 4 | Main | Breakfast | 16.4 | 8.99 | Ceramic Floor, W/O To Deck, Open Concept |
| Room 5 | Main | Family Ro | 18.37 | 10.99 | Hardwood Floor, Gas Fireplace |
| Room 6 | Second | Primary B | 21.39 | 12.99 | Laminate, 4 Pc Ensuite |
| Room 7 | Second | Bedroom 2 | 13.78 | 12.99 | Laminate, 4 Pc Ensuite |
| Room 8 | Second | Bedroom 3 | 16.27 | 10 | Laminate, Closet |
| Room 9 | Second | Bedroom 4 | 10.99 | 9.97 | Laminate, Closet |
| Room 10 | Basement | Recreatio | 34.77 | 10.99 | Laminate, Gas Fireplace, 3 Pc Bath |
| Washroom Type | No. of Pieces | Level |
| Washroom Type 1 | 4 | |
| Washroom Type 2 | 3 | |
| Washroom Type 3 | 2 | |
| Washroom Type 4 | 0 | |
| Washroom Type 5 | 0 |
| Total Area: | 0.00 |
| Approximatly Age: | 16-30 |
| Property Type: | Detached |
| Style: | 2-Storey |
| Exterior: | Brick, Stone |
| Garage Type: | Built-In |
| (Parking/)Drive: | Private Do |
| Drive Parking Spaces: | 4 |
| Park #1 | |
| Parking Type: | Private Do |
| Park #2 | |
| Parking Type: | Private Do |
| Pool: | None |
| Approximatly Age: | 16-30 |
| Approximatly Square Footage: | 2500-3000 |
| Property Features: | Public Trans, School |
| CAC Included: | N |
| Water Included: | N |
| Cabel TV Included: | N |
| Common Elements Included: | N |
| Heat Included: | N |
| Parking Included: | N |
| Condo Tax Included: | N |
| Building Insurance Included: | N |
| Fireplace/Stove: | Y |
| Heat Type: | Forced Air |
| Central Air Conditioning: | Central Air |
| Central Vac: | Y |
| Laundry Level: | Syste |
| Ensuite Laundry: | F |
| Sewers: | Sewer |
| Utilities-Cable: | Y |
| Utilities-Hydro: | Y |
$
%
Years
This calculator is for demonstration purposes only. Always consult a professional
financial advisor before making personal financial decisions.
| Although the information displayed is believed to be accurate, no warranties or representations are made of any kind. |
| SUTTON GROUP-ADMIRAL REALTY INC. |
- Listing -1 of 0
|
|

Arthur Sercan & Jenny Spanos
Sales Representative
Dir:
416-723-4688
Bus:
416-445-8855
| Book Showing | Email a Friend |
Jump To:
At a Glance:
| Type: | Freehold - Detached |
| Area: | York |
| Municipality: | Newmarket |
| Neighbourhood: | Woodland Hill |
| Style: | 2-Storey |
| Lot Size: | x 83.23(Feet) |
| Approximate Age: | 16-30 |
| Tax: | $6,250 |
| Maintenance Fee: | $0 |
| Beds: | 4 |
| Baths: | 5 |
| Garage: | 0 |
| Fireplace: | Y |
| Air Conditioning: | |
| Pool: | None |
Locatin Map:
Payment Calculator:

Listing added to your favorite list
Looking for resale homes?

By agreeing to Terms of Use, you will have ability to search up to 285493 listings and access to richer information than found on REALTOR.ca through my website.


