$2,900
Available - For Rent
Listing ID: E11951508
88 Waverley Road , Clarington, L1C 3W9, Durham
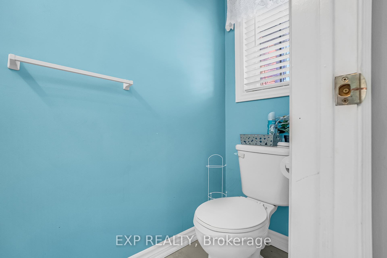
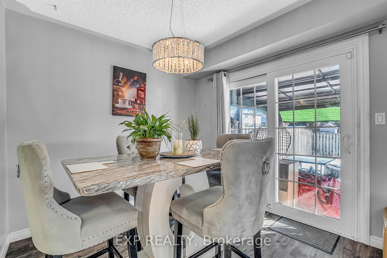
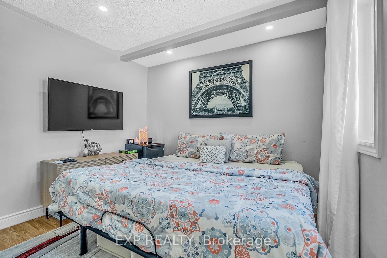
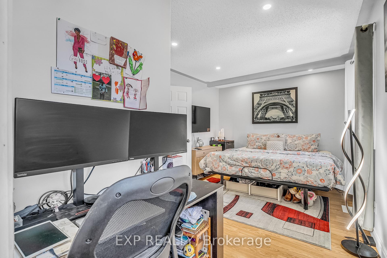
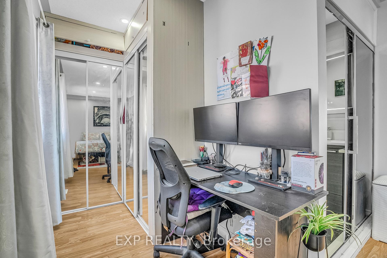
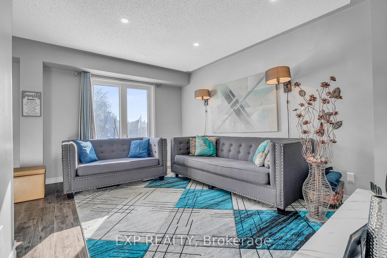
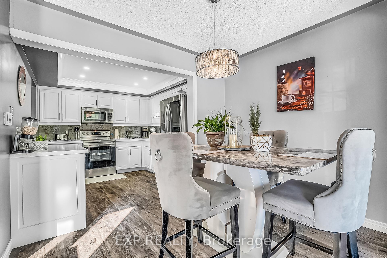
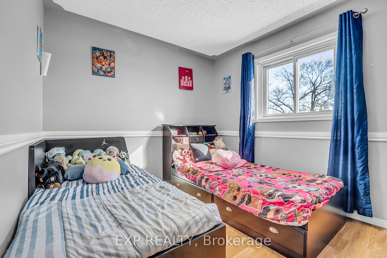
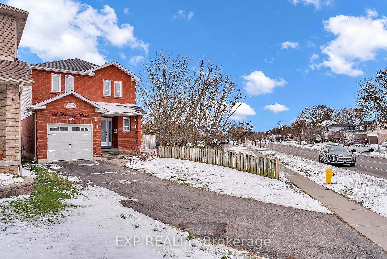
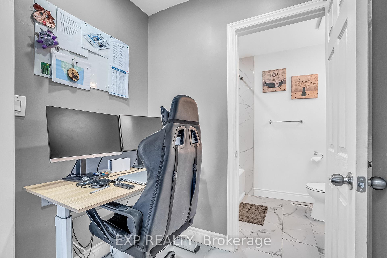
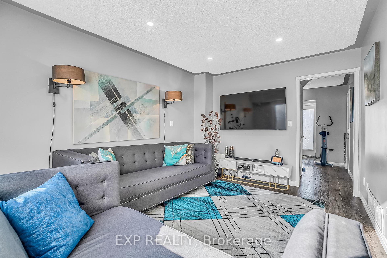
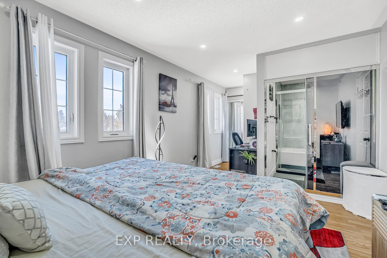
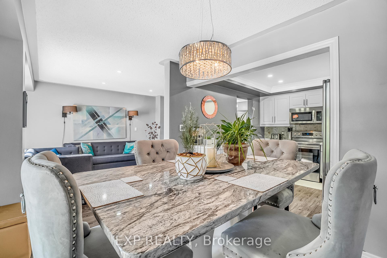
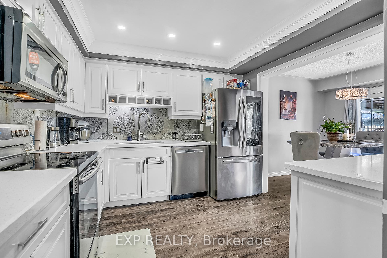
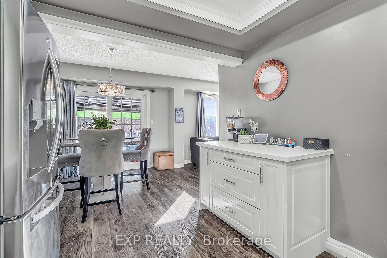
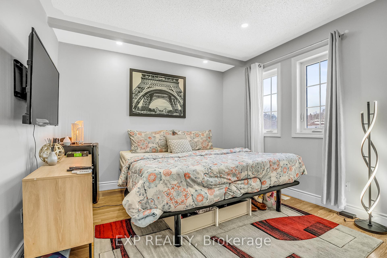
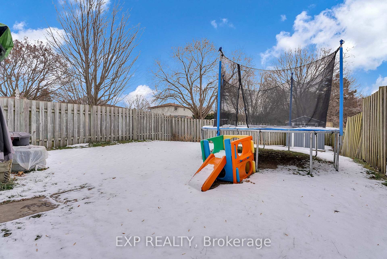
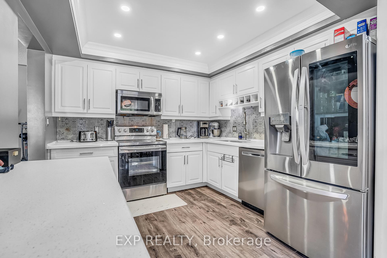
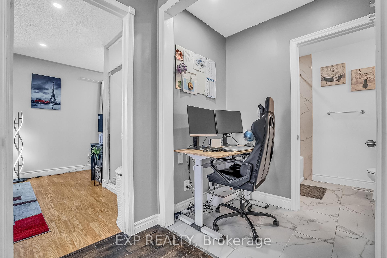
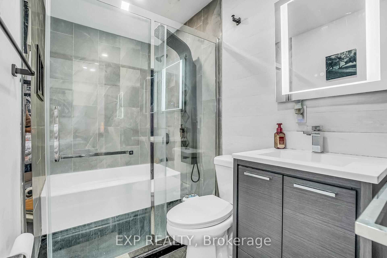
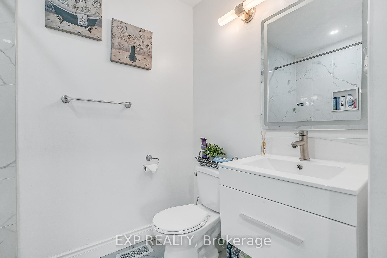
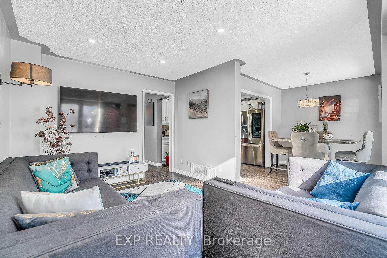
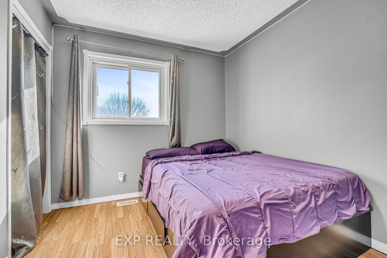
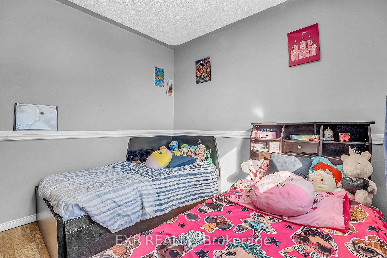


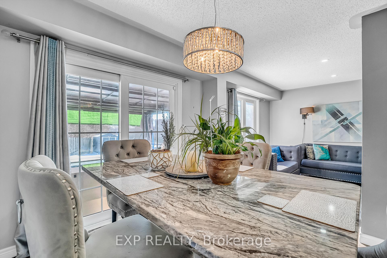

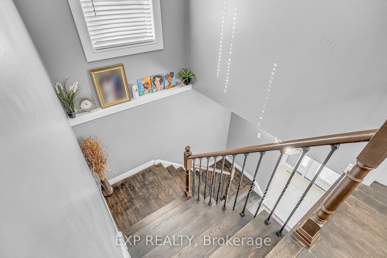
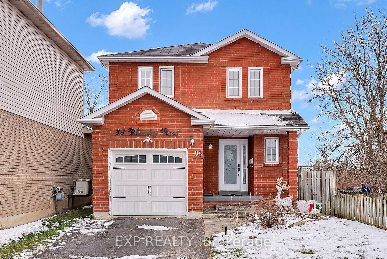

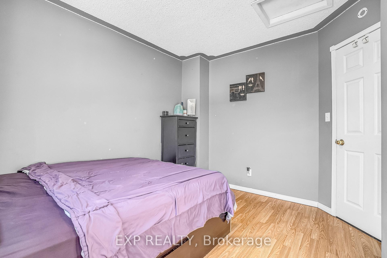
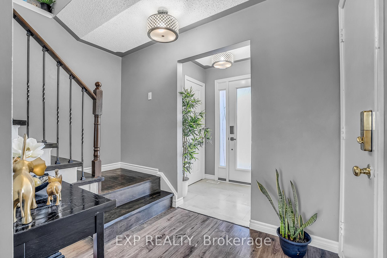
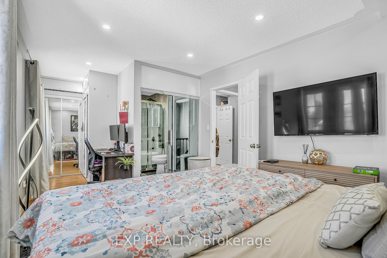
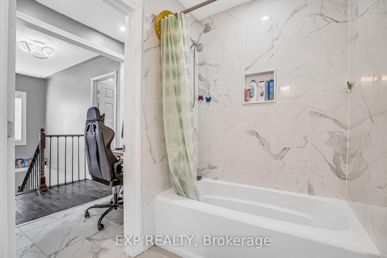
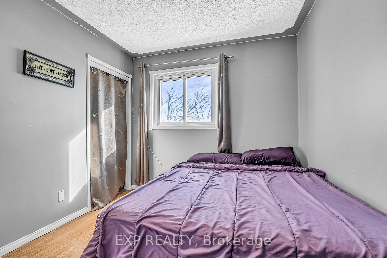
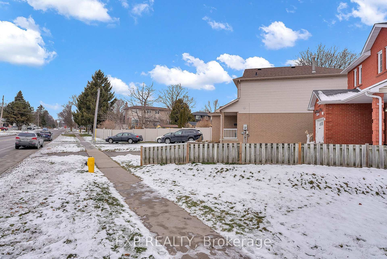





































| Stunning Detached Home in Prime Bowmanville! This beautiful home offers a perfect blend of modern finishes and functional space, featuring 3 spacious bedrooms and a versatile den ideal for families or professionals. Enjoy a bright and open concept living room, perfect for entertaining, and a stylish upgraded kitchen with quartz countertops & stainless steel appliances. The dining room offers a walkout to the deck, seamlessly extending your living space outdoors. Upstairs, the primary bedroom retreat boasts His & Hers closets and a large window for abundant natural light. Laminate flooring throughout ensures easy maintenance and a sleek feel. Located in a fantastic neighbourhood close to top-rated schools, shopping, parks, restaurants, and major highways, this home is a must-see! Book your showing today! **EXTRAS** Tenants pays 70% utilities |
| Price | $2,900 |
| Taxes: | $0.00 |
| Occupancy by: | Owner |
| Address: | 88 Waverley Road , Clarington, L1C 3W9, Durham |
| Directions/Cross Streets: | Waverley / Lawrence Cres |
| Rooms: | 6 |
| Bedrooms: | 3 |
| Bedrooms +: | 0 |
| Family Room: | F |
| Basement: | None |
| Furnished: | Unfu |
| Level/Floor | Room | Length(ft) | Width(ft) | Descriptions | |
| Room 1 | Main | Living Ro | 14.01 | 10.66 | Laminate, Open Concept |
| Room 2 | Main | Kitchen | 10.43 | 9.97 | Quartz Counter, Stainless Steel Appl |
| Room 3 | Main | Dining Ro | 10.5 | 12.4 | W/O To Deck |
| Room 4 | Second | Primary B | 19.35 | 10.43 | Laminate, His and Hers Closets, Large Window |
| Room 5 | Second | Bedroom 2 | 10 | 9.32 | Laminate, Closet, Window |
| Room 6 | Second | Bedroom 3 | 11.02 | 8.92 | Laminate, Closet |
| Room 7 | Second | Den | Laminate |
| Washroom Type | No. of Pieces | Level |
| Washroom Type 1 | 2 | Main |
| Washroom Type 2 | 4 | Second |
| Washroom Type 3 | 3 | Second |
| Washroom Type 4 | 0 | |
| Washroom Type 5 | 0 |
| Total Area: | 0.00 |
| Property Type: | Detached |
| Style: | 2-Storey |
| Exterior: | Brick |
| Garage Type: | Attached |
| (Parking/)Drive: | Available |
| Drive Parking Spaces: | 4 |
| Park #1 | |
| Parking Type: | Available |
| Park #2 | |
| Parking Type: | Available |
| Pool: | None |
| Laundry Access: | Ensuite |
| Approximatly Square Footage: | 2000-2500 |
| Property Features: | Park, School |
| CAC Included: | N |
| Water Included: | N |
| Cabel TV Included: | N |
| Common Elements Included: | N |
| Heat Included: | N |
| Parking Included: | Y |
| Condo Tax Included: | N |
| Building Insurance Included: | N |
| Fireplace/Stove: | N |
| Heat Type: | Forced Air |
| Central Air Conditioning: | Central Air |
| Central Vac: | N |
| Laundry Level: | Syste |
| Ensuite Laundry: | F |
| Sewers: | Sewer |
| Utilities-Cable: | N |
| Utilities-Hydro: | N |
| Although the information displayed is believed to be accurate, no warranties or representations are made of any kind. |
| EXP REALTY |
- Listing -1 of 0
|
|

Arthur Sercan & Jenny Spanos
Sales Representative
Dir:
416-723-4688
Bus:
416-445-8855
| Book Showing | Email a Friend |
Jump To:
At a Glance:
| Type: | Freehold - Detached |
| Area: | Durham |
| Municipality: | Clarington |
| Neighbourhood: | Bowmanville |
| Style: | 2-Storey |
| Lot Size: | x 131.07(Feet) |
| Approximate Age: | |
| Tax: | $0 |
| Maintenance Fee: | $0 |
| Beds: | 3 |
| Baths: | 3 |
| Garage: | 0 |
| Fireplace: | N |
| Air Conditioning: | |
| Pool: | None |
Locatin Map:

Listing added to your favorite list
Looking for resale homes?

By agreeing to Terms of Use, you will have ability to search up to 285493 listings and access to richer information than found on REALTOR.ca through my website.


