$369,900
Available - For Sale
Listing ID: X12053598
290 Briston Priv , Hunt Club - South Keys and Area, K1G 5R1, Ottawa
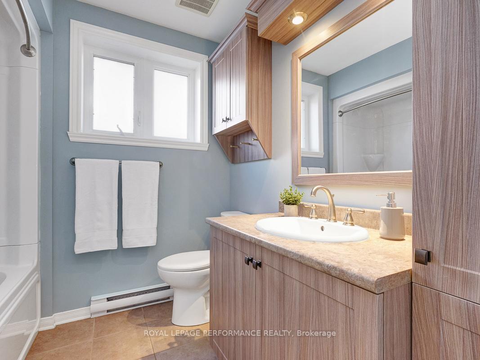
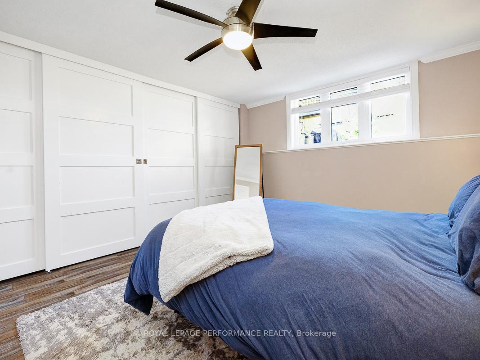
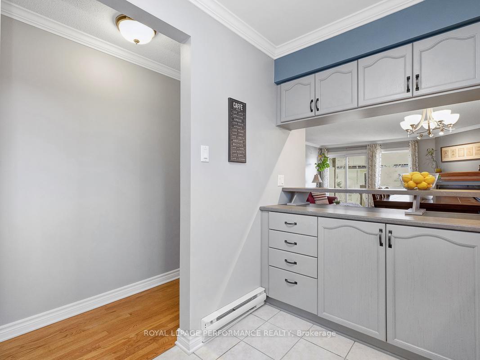
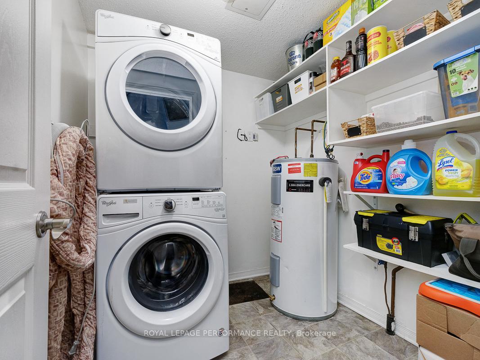
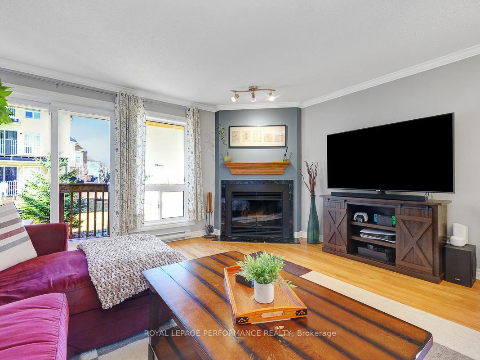
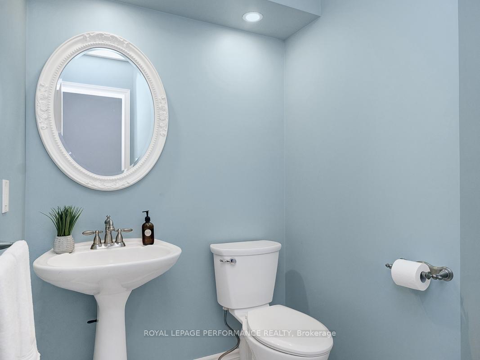
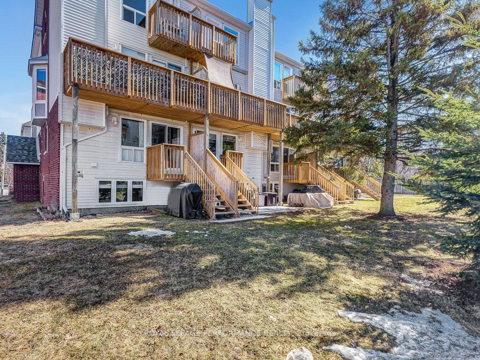
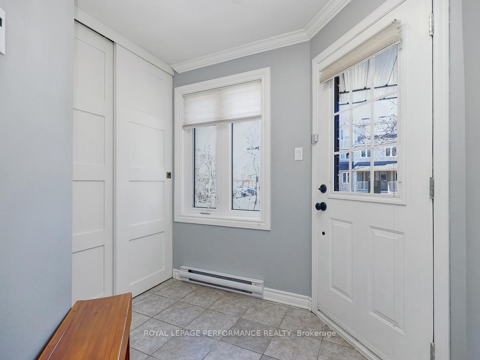
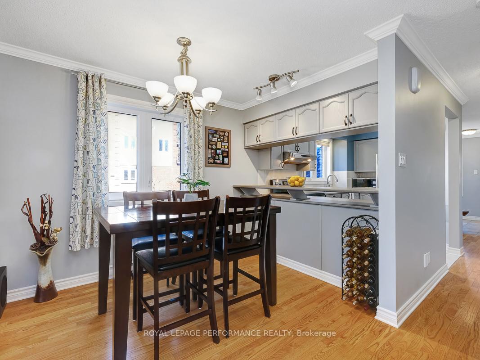
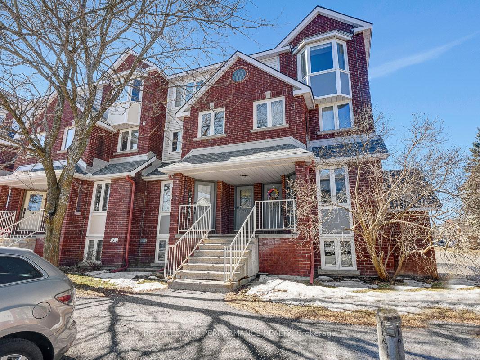
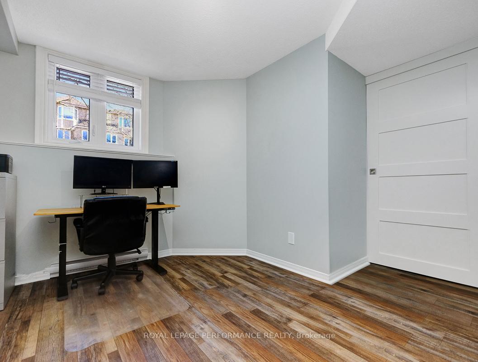
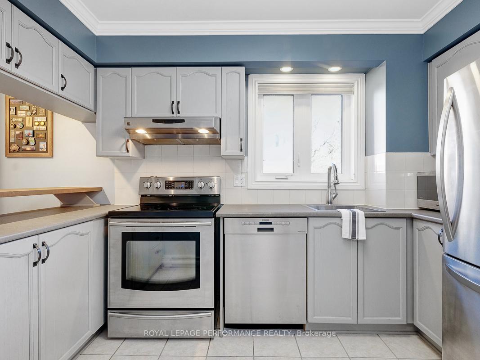
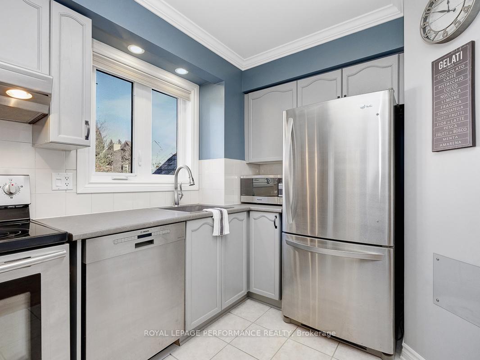
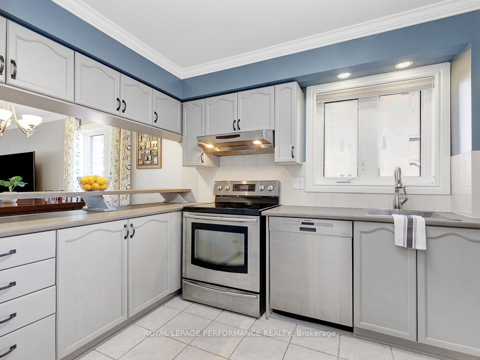
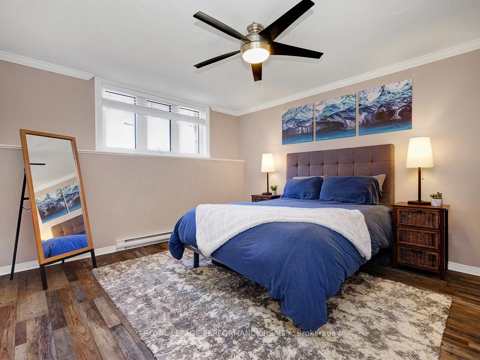
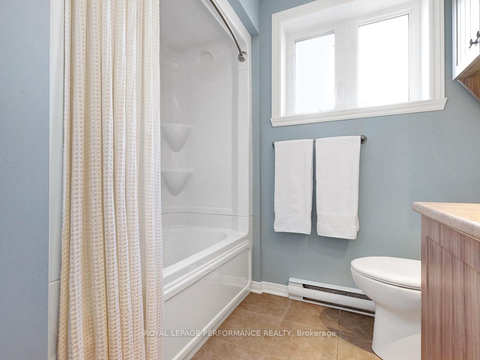
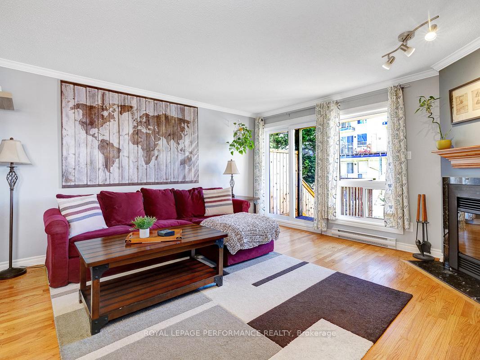
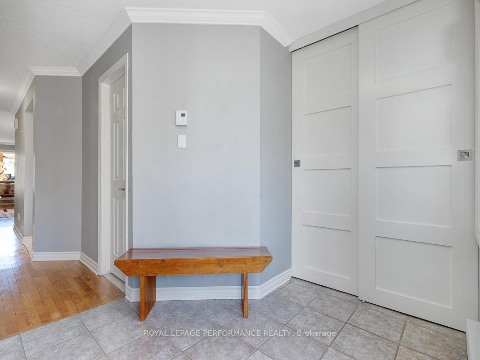
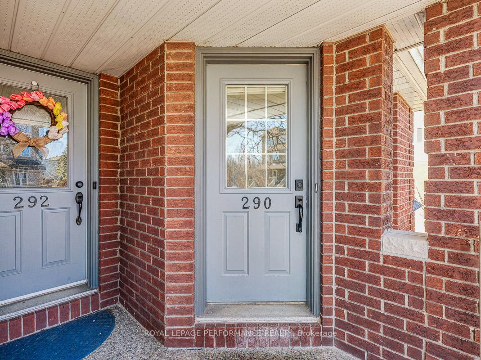
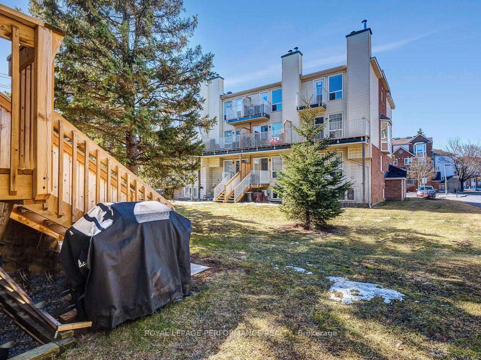




















| Nestled in a quiet and well-maintained complex, this meticulously cared-for stacked condo offers a harmonious blend of functionality, natural light, and modern appeal. Whether you're a first-time buyer, a downsizer looking for ease of living, or a savvy investor, this end-unit presents a rare opportunity to own a thoughtfully designed home with all the right features. This unit has been meticulously maintained by its current owners, and it shows. From the cleanliness to the condition of the finishes and fixtures, everything has been cared for with intention. This isn't a home that needs a to-do list before you move in its ready and waiting for you to enjoy from day one. This end-unit stacked condo is bright, spacious, and move-in ready. Extra windows flood the open-concept main level with natural light, highlighting a functional kitchen with bar seating perfect for entertaining. The lower level features two large bedrooms with large windows, new no-carpet flooring, a generously sized bathroom with excellent storage, and a convenient laundry/storage room. You'll also enjoy your private deck off the back perfect for relaxing or firing up the grill. Enjoy added privacy, low-maintenance living, and a peaceful community setting close to amenities. With pride of ownership throughout, this home offers exceptional value and flexibility for first-time buyers, downsizers, or investors. Don't miss the chance to make this beautifully kept home yours! |
| Price | $369,900 |
| Taxes: | $2164.00 |
| Assessment Year: | 2024 |
| Occupancy by: | Owner |
| Address: | 290 Briston Priv , Hunt Club - South Keys and Area, K1G 5R1, Ottawa |
| Postal Code: | K1G 5R1 |
| Province/State: | Ottawa |
| Directions/Cross Streets: | Conroy Rd and Hunt Club |
| Level/Floor | Room | Length(ft) | Width(ft) | Descriptions | |
| Room 1 | Main | Living Ro | 14.46 | 11.32 | |
| Room 2 | Main | Kitchen | 11.15 | 7.22 | |
| Room 3 | Main | Powder Ro | 6.95 | 7.94 | |
| Room 4 | Lower | Primary B | 14.07 | 12.3 | |
| Room 5 | Lower | Bedroom | 11.97 | 11.64 | |
| Room 6 | Main | Dining Ro | 8.99 | 8.33 | |
| Room 7 | Lower | Bathroom | 10.63 | 7.38 | |
| Room 8 | Lower | Laundry | 7.35 | 10.23 |
| Washroom Type | No. of Pieces | Level |
| Washroom Type 1 | 2 | Main |
| Washroom Type 2 | 4 | Basement |
| Washroom Type 3 | 0 | |
| Washroom Type 4 | 0 | |
| Washroom Type 5 | 0 |
| Total Area: | 0.00 |
| Washrooms: | 2 |
| Heat Type: | Baseboard |
| Central Air Conditioning: | None |
| Elevator Lift: | False |
$
%
Years
This calculator is for demonstration purposes only. Always consult a professional
financial advisor before making personal financial decisions.
| Although the information displayed is believed to be accurate, no warranties or representations are made of any kind. |
| ROYAL LEPAGE PERFORMANCE REALTY |
- Listing -1 of 0
|
|

Arthur Sercan & Jenny Spanos
Sales Representative
Dir:
416-723-4688
Bus:
416-445-8855
| Book Showing | Email a Friend |
Jump To:
At a Glance:
| Type: | Com - Condo Townhouse |
| Area: | Ottawa |
| Municipality: | Hunt Club - South Keys and Area |
| Neighbourhood: | 3808 - Hunt Club Park |
| Style: | Stacked Townhous |
| Lot Size: | x 0.00() |
| Approximate Age: | |
| Tax: | $2,164 |
| Maintenance Fee: | $427 |
| Beds: | 0+2 |
| Baths: | 2 |
| Garage: | 0 |
| Fireplace: | Y |
| Air Conditioning: | |
| Pool: |
Locatin Map:
Payment Calculator:

Listing added to your favorite list
Looking for resale homes?

By agreeing to Terms of Use, you will have ability to search up to 286604 listings and access to richer information than found on REALTOR.ca through my website.


